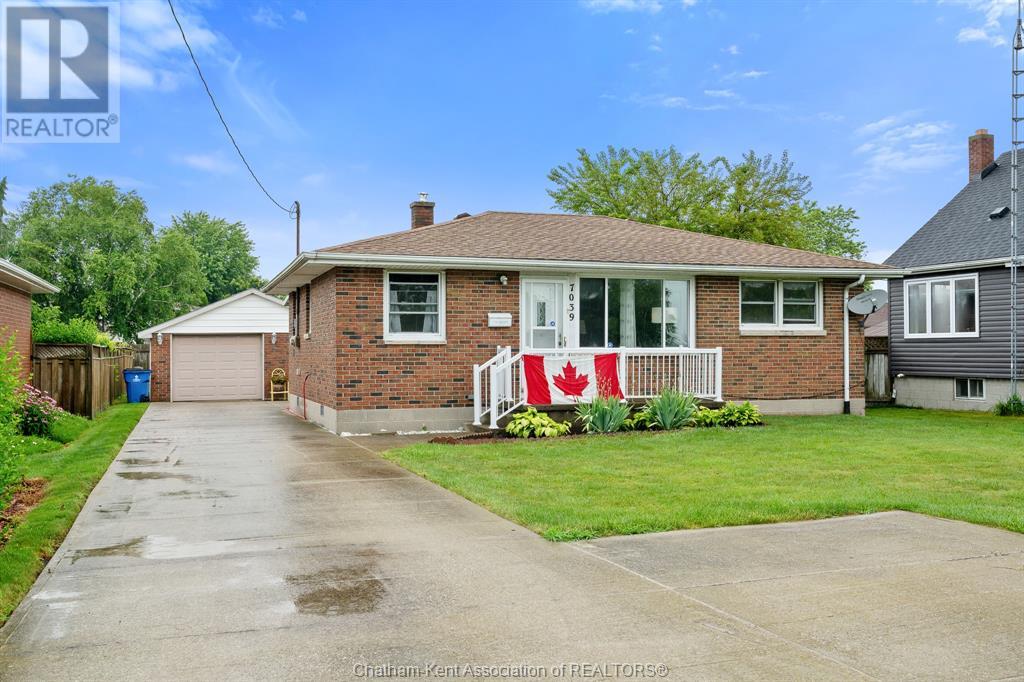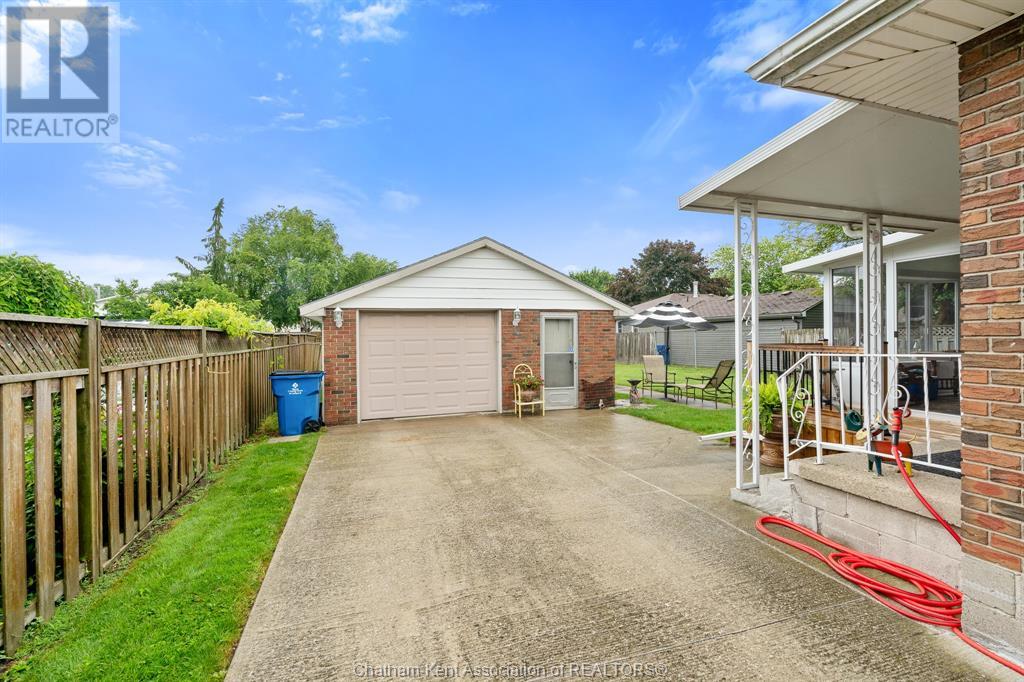2 Bedroom
1 Bathroom
Bungalow, Ranch
Fireplace
Central Air Conditioning
Forced Air, Furnace
Landscaped
$425,000
Welcome to country living with city convenience! Nestled just outside of Wallaceburg, this full brick ranch offers charm, comfort, and functionality in one tidy package. Whether you're a first-time buyer, downsizer, or looking for that perfect retirement spot, this home checks every box—and then some. Step inside to discover a freshly updated interior with brand new flooring and paint throughout (2025). The layout is smart and simple: two generously sized bedrooms offer ample space for restful retreats or accommodating guests, and the oversized 4-piece bathroom feels like your own private spa, complete with a rejuvenating Jacuzzi tub—the perfect place to unwind after a long day. The heart of the home features bright, inviting living spaces, ideal for cozy nights in or hosting family and friends. Off the back of the home, you’ll fall in love with the peaceful 3-season sunroom—sip your morning coffee surrounded by the sounds of nature or wind down in the evenings with a good book, rain or shine. The exterior is just as impressive. The full-brick exterior—ground to roof—adds timeless curb appeal and low-maintenance durability. A concrete driveway leads to the oversized 1.5-car detached garage, where you'll find a dedicated workshop space at the back and an additional side storage shed—perfect for hobbyists, DIYers, or extra storage for tools and toys. Plus, there’s plenty of parking for family, friends, and even that boat or RV. Located just a couple of minutes from Wallaceburg's shopping, schools, churches, and amenities, you get the peace of rural living without sacrificing the conveniences of town life. Whether you’re starting your homeownership journey, right-sizing for retirement, or simply craving a slower pace with modern comforts, this charming property is ready to welcome you home. Don’t miss your chance to own a solid, stylish, and smart investment—book your private showing today! (id:60626)
Property Details
|
MLS® Number
|
25017869 |
|
Property Type
|
Single Family |
|
Features
|
Double Width Or More Driveway, Concrete Driveway |
Building
|
Bathroom Total
|
1 |
|
Bedrooms Above Ground
|
2 |
|
Bedrooms Total
|
2 |
|
Appliances
|
Dishwasher, Dryer, Refrigerator, Stove, Washer |
|
Architectural Style
|
Bungalow, Ranch |
|
Constructed Date
|
1963 |
|
Construction Style Attachment
|
Detached |
|
Cooling Type
|
Central Air Conditioning |
|
Exterior Finish
|
Brick |
|
Fireplace Fuel
|
Gas |
|
Fireplace Present
|
Yes |
|
Fireplace Type
|
Direct Vent |
|
Flooring Type
|
Carpet Over Hardwood, Ceramic/porcelain, Hardwood, Cushion/lino/vinyl |
|
Foundation Type
|
Block |
|
Heating Fuel
|
Natural Gas |
|
Heating Type
|
Forced Air, Furnace |
|
Stories Total
|
1 |
|
Type
|
House |
Parking
Land
|
Acreage
|
No |
|
Fence Type
|
Fence |
|
Landscape Features
|
Landscaped |
|
Size Irregular
|
55 X 155 / 0.2 Ac |
|
Size Total Text
|
55 X 155 / 0.2 Ac|under 1/4 Acre |
|
Zoning Description
|
Res |
Rooms
| Level |
Type |
Length |
Width |
Dimensions |
|
Main Level |
Sunroom |
11 ft ,9 in |
14 ft ,6 in |
11 ft ,9 in x 14 ft ,6 in |
|
Main Level |
Primary Bedroom |
11 ft ,8 in |
10 ft ,9 in |
11 ft ,8 in x 10 ft ,9 in |
|
Main Level |
Bedroom |
9 ft ,8 in |
8 ft ,3 in |
9 ft ,8 in x 8 ft ,3 in |
|
Main Level |
4pc Bathroom |
|
|
Measurements not available |
|
Main Level |
Living Room |
12 ft |
14 ft |
12 ft x 14 ft |
|
Main Level |
Laundry Room |
9 ft |
7 ft |
9 ft x 7 ft |
|
Main Level |
Kitchen/dining Room |
15 ft |
9 ft ,8 in |
15 ft x 9 ft ,8 in |










































