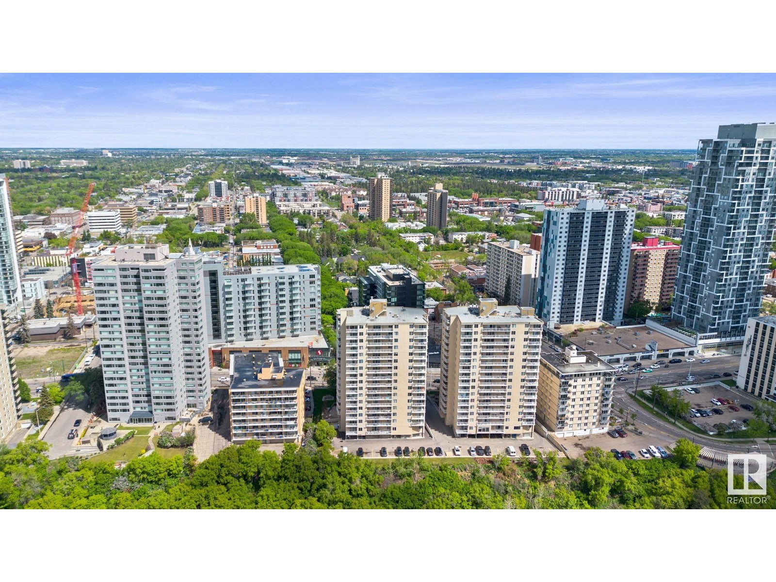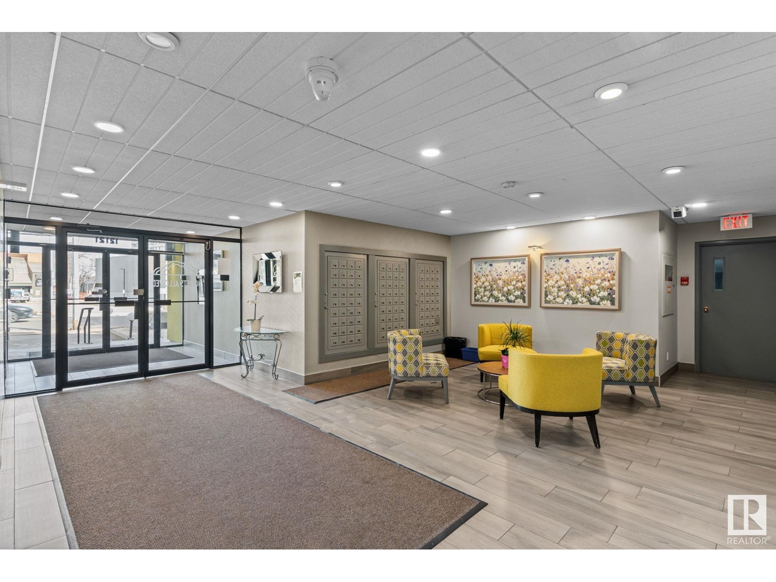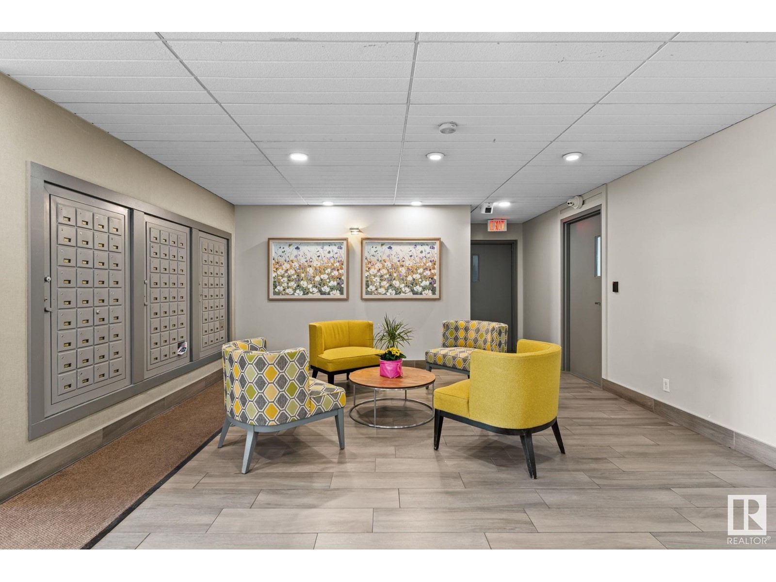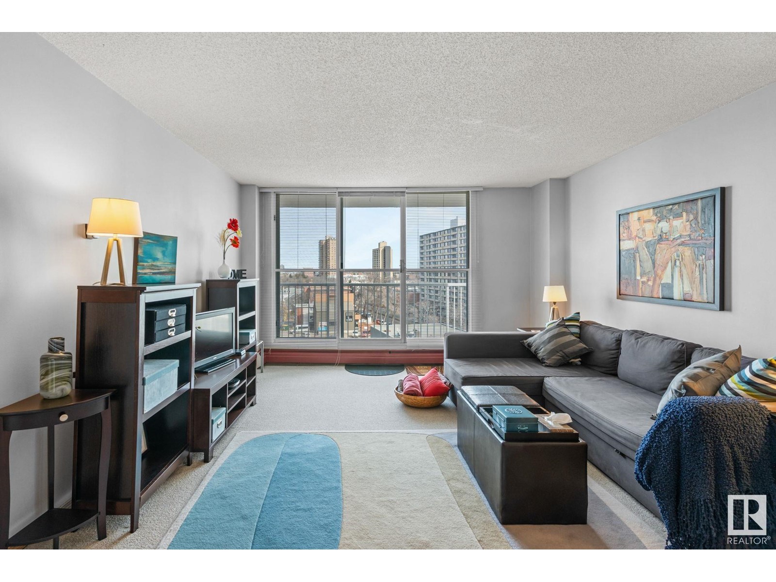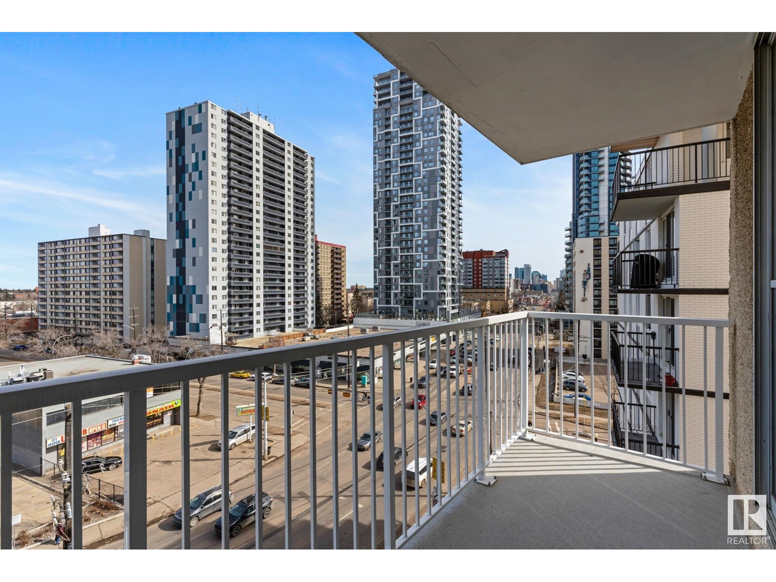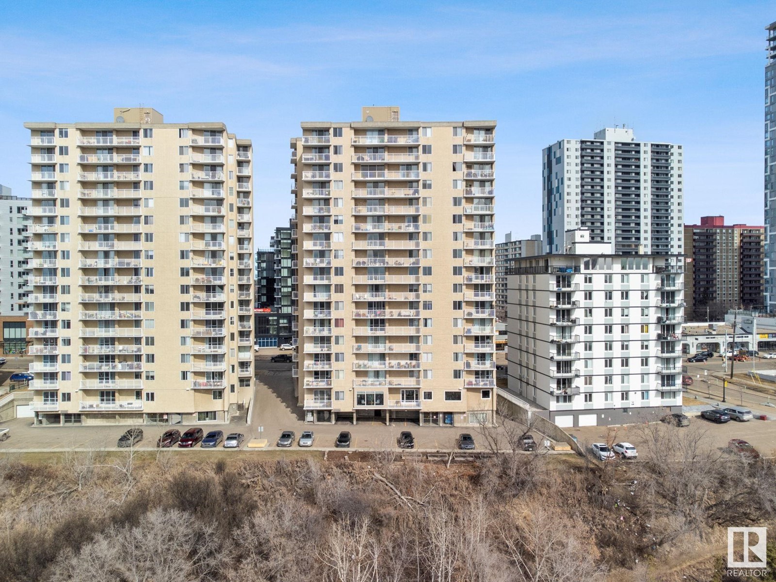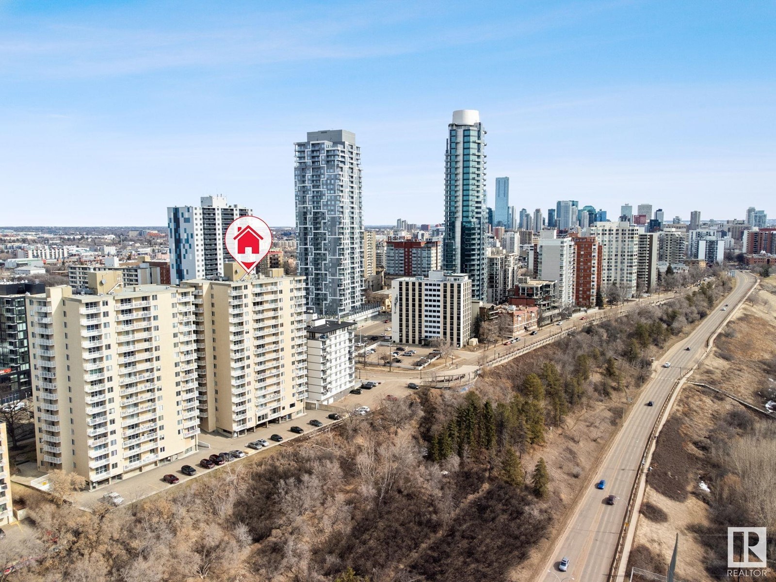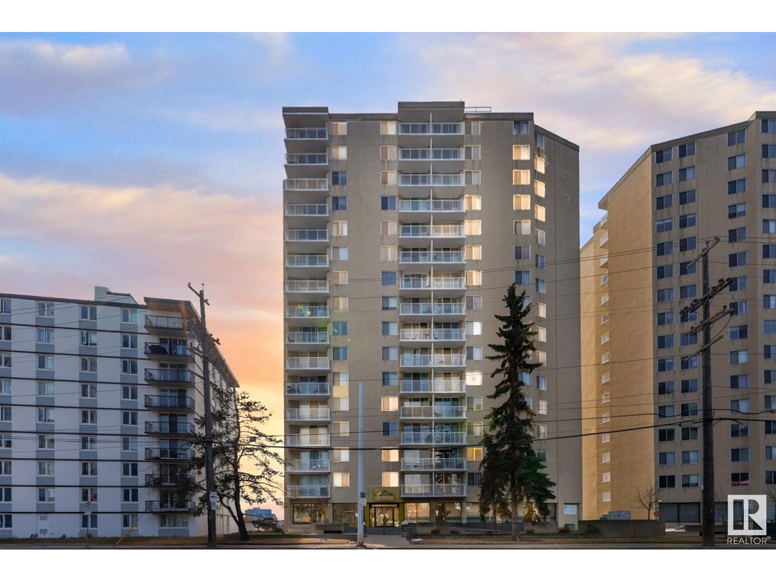#704 12121 Jasper Av Nw Edmonton, Alberta T5N 3X7
$165,000Maintenance, Caretaker, Electricity, Exterior Maintenance, Heat, Insurance, Landscaping, Other, See Remarks, Property Management, Water
$640.80 Monthly
Maintenance, Caretaker, Electricity, Exterior Maintenance, Heat, Insurance, Landscaping, Other, See Remarks, Property Management, Water
$640.80 MonthlyExperience Downtown Living at Top of the Valley! This spacious corner unit offers a renovated kitchen, upgraded bathroom, and a large master bedroom with plenty of in-suite storage. Enjoy your private balcony with city views! Located on Jasper Ave, you're just steps from public transportation, shopping (including the Brewery District), restaurants, golf, and Edmonton’s stunning River Valley. The well-managed building boasts top-tier amenities, including a fitness center, sauna, meeting rooms, and ample visitor parking. Plus, enjoy the convenience of 1 titled underground parking stall steps to the elevator. Condo fees cover ALL utilities, making budgeting a breeze! This is an amazing opportunity for vibrant downtown living with unbeatable access to Edmonton’s best attractions. (id:60626)
Property Details
| MLS® Number | E4427889 |
| Property Type | Single Family |
| Neigbourhood | Wîhkwêntôwin |
| Amenities Near By | Golf Course, Public Transit, Shopping |
| Features | See Remarks |
| Parking Space Total | 1 |
| View Type | City View |
Building
| Bathroom Total | 1 |
| Bedrooms Total | 1 |
| Appliances | Dishwasher, Refrigerator, Stove, Window Coverings |
| Basement Type | None |
| Constructed Date | 1975 |
| Heating Type | Hot Water Radiator Heat |
| Size Interior | 775 Ft2 |
| Type | Apartment |
Parking
| Stall | |
| Underground | |
| See Remarks |
Land
| Acreage | No |
| Land Amenities | Golf Course, Public Transit, Shopping |
| Size Irregular | 18.97 |
| Size Total | 18.97 M2 |
| Size Total Text | 18.97 M2 |
Rooms
| Level | Type | Length | Width | Dimensions |
|---|---|---|---|---|
| Main Level | Living Room | 13.4 m | 19.8 m | 13.4 m x 19.8 m |
| Main Level | Dining Room | 7.2 m | 9 m | 7.2 m x 9 m |
| Main Level | Kitchen | 7.3 m | 7.8 m | 7.3 m x 7.8 m |
| Main Level | Primary Bedroom | 11.1 m | 15.1 m | 11.1 m x 15.1 m |
Contact Us
Contact us for more information

