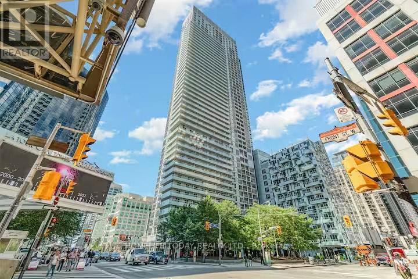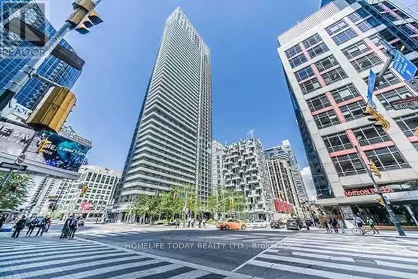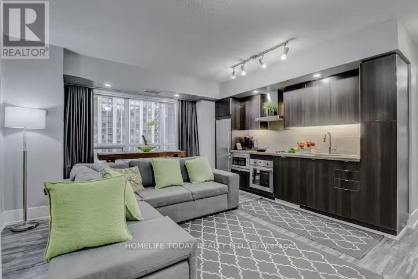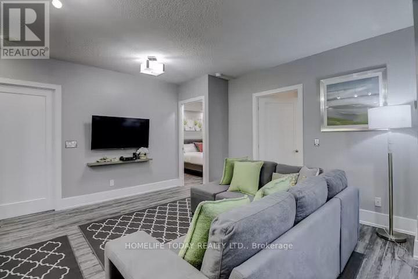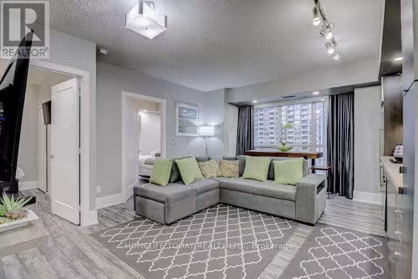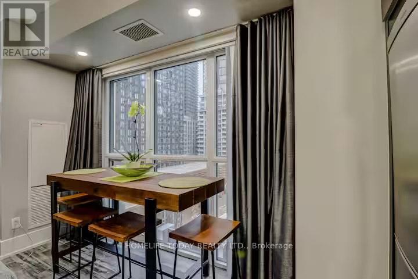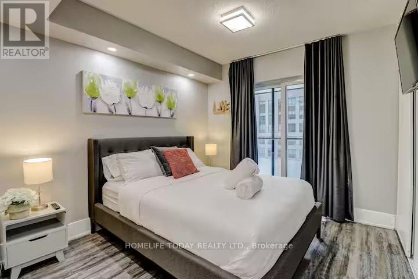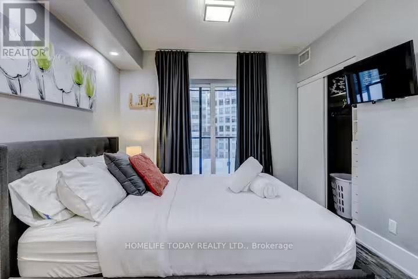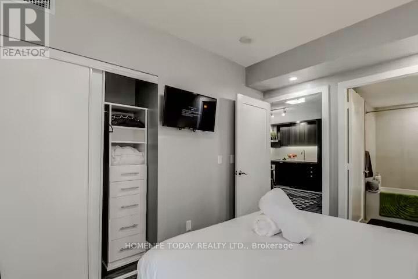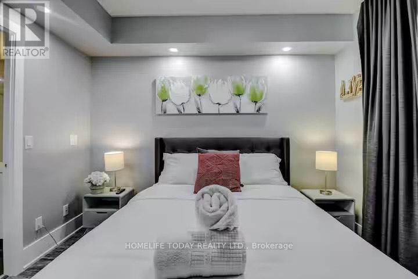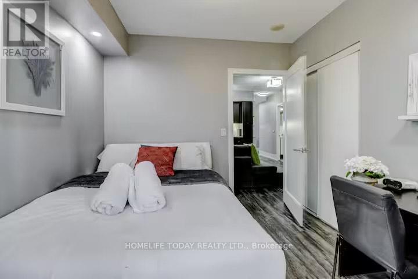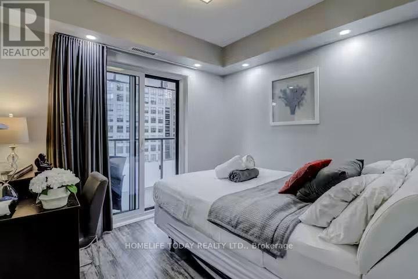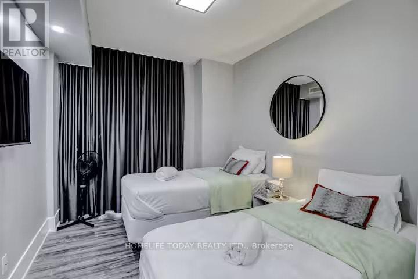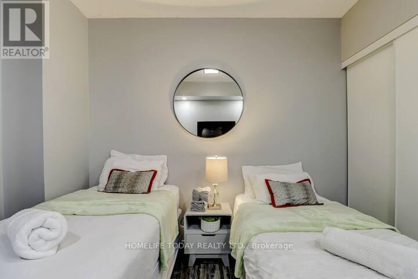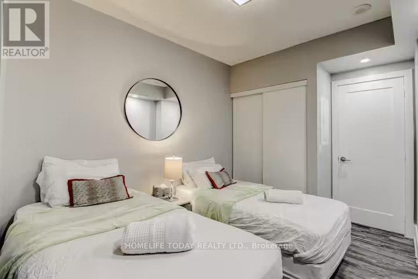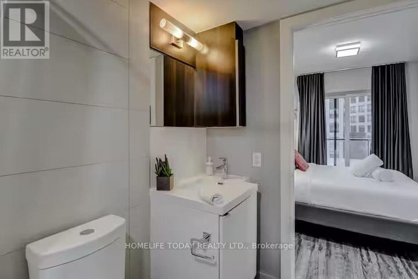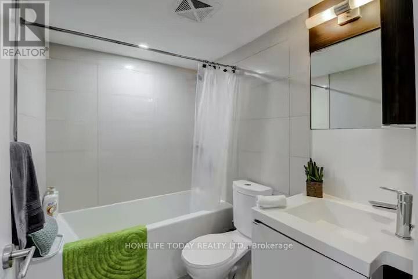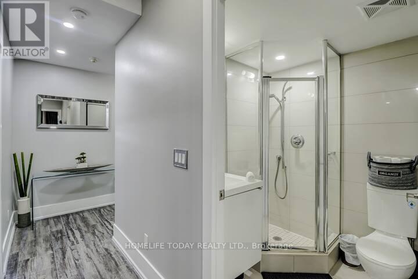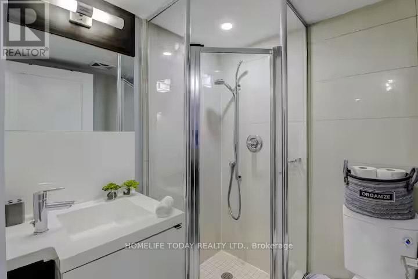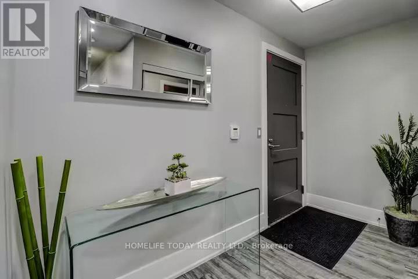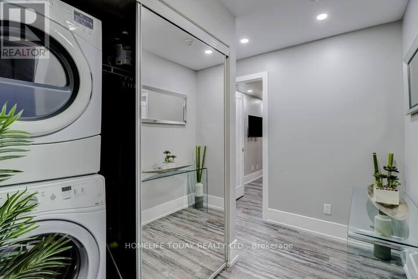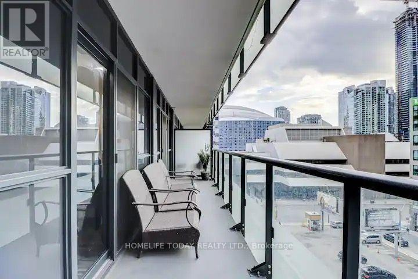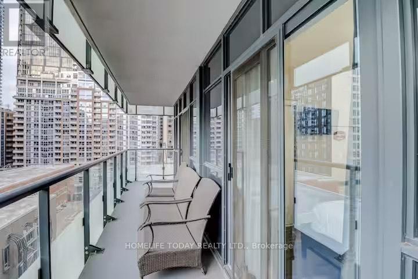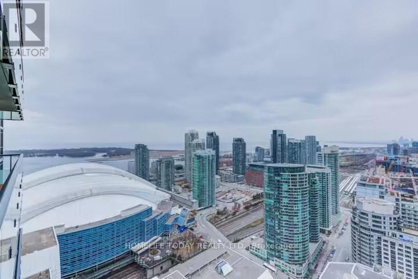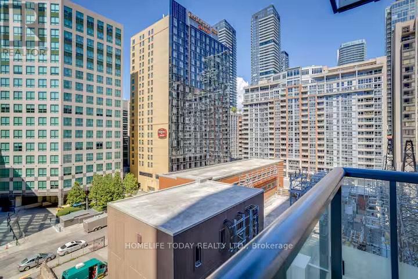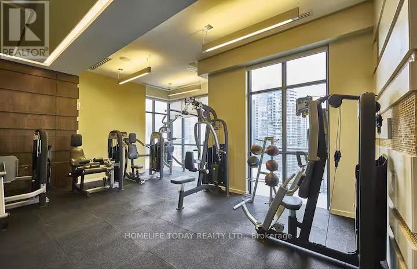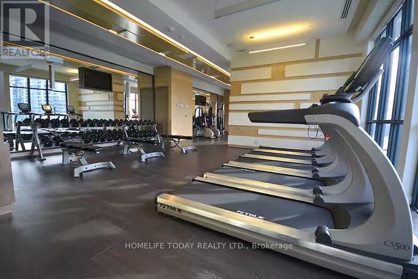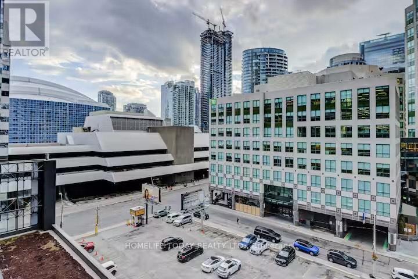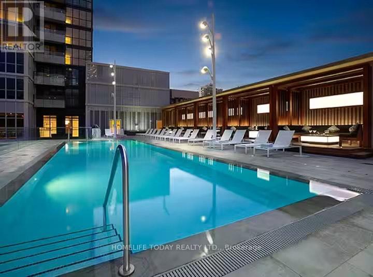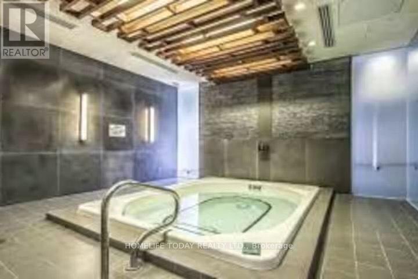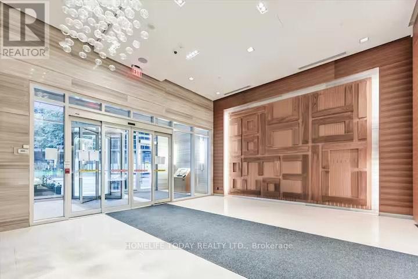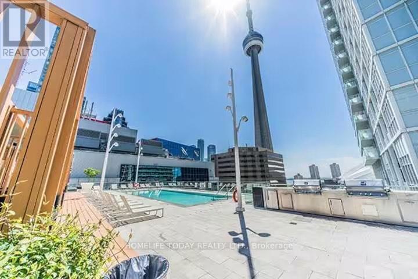704 - 300 Front Street W Toronto, Ontario M5V 0E9
$1,090,000Maintenance, Common Area Maintenance, Heat, Insurance, Parking, Water
$659.72 Monthly
Maintenance, Common Area Maintenance, Heat, Insurance, Parking, Water
$659.72 MonthlyDiscover stylish downtown living in this thoughtfully designed 3-bedroom, 2-bathroom suite on the 7th floor of a quality-built Tridel residence. Offering nearly 850 sq ft of functional space, this modern unit blends comfort and contemporary flair in the heart of Toronto' s vibrant core. Enjoy access to luxurious amenities including a rooftop pool with cabanas, a state-of-the-art fitness Centre, and chic lounge areas perfect for entertaining. Just a 5-minute walk to the CN Tower, Rogers Centre, and Lake Ontario, with King Wests top restaurants, shops, and nightlife just around the corner. Urban living doesn't get more convenient or more connected than this. (id:60626)
Property Details
| MLS® Number | C12230626 |
| Property Type | Single Family |
| Community Name | Waterfront Communities C1 |
| Community Features | Pet Restrictions |
| Features | Balcony |
| Parking Space Total | 1 |
Building
| Bathroom Total | 2 |
| Bedrooms Above Ground | 3 |
| Bedrooms Total | 3 |
| Amenities | Security/concierge, Party Room, Sauna, Visitor Parking |
| Appliances | Dryer, Furniture, Microwave, Stove, Washer, Window Coverings, Refrigerator |
| Cooling Type | Central Air Conditioning |
| Flooring Type | Carpeted |
| Heating Fuel | Natural Gas |
| Heating Type | Forced Air |
| Size Interior | 800 - 899 Ft2 |
| Type | Apartment |
Parking
| Garage |
Land
| Acreage | No |
Rooms
| Level | Type | Length | Width | Dimensions |
|---|---|---|---|---|
| Main Level | Living Room | 5.63 m | 4.86 m | 5.63 m x 4.86 m |
| Main Level | Dining Room | 2.1 m | 1.57 m | 2.1 m x 1.57 m |
| Main Level | Kitchen | Measurements not available | ||
| Main Level | Primary Bedroom | 3.67 m | 3 m | 3.67 m x 3 m |
| Main Level | Bedroom 2 | 3.2 m | 3 m | 3.2 m x 3 m |
| Main Level | Bedroom 3 | 3.63 m | 3 m | 3.63 m x 3 m |
Contact Us
Contact us for more information

