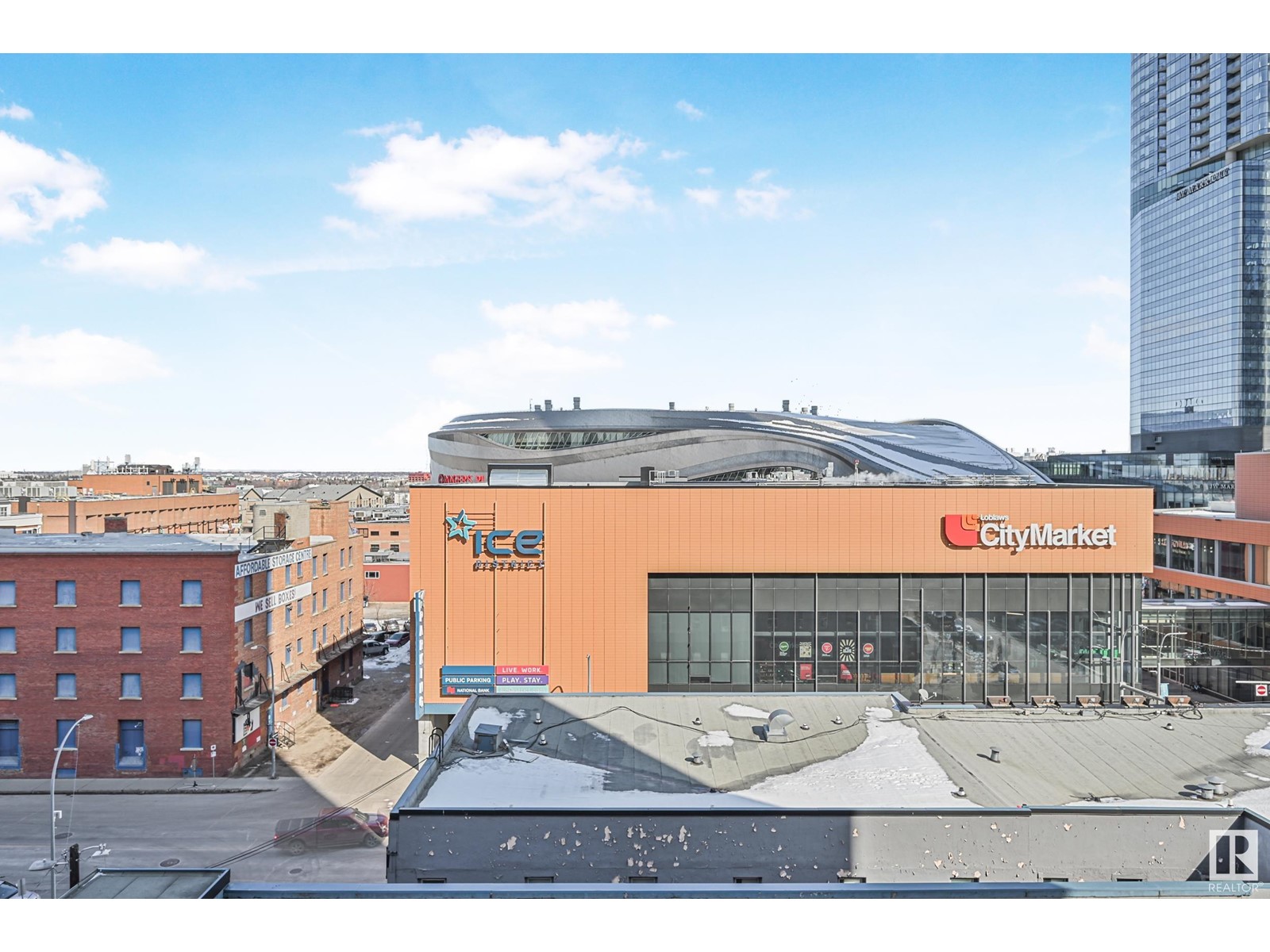#706 10238 103 St Nw Edmonton, Alberta T5J 0G6
$299,000Maintenance, Exterior Maintenance, Heat, Insurance, Common Area Maintenance, Landscaping, Other, See Remarks, Property Management, Security, Water
$571.80 Monthly
Maintenance, Exterior Maintenance, Heat, Insurance, Common Area Maintenance, Landscaping, Other, See Remarks, Property Management, Security, Water
$571.80 MonthlyThis WELL KEPT condo unit located in ULTIMA-- heart of DOWN TOWN Edmonton. 2 bedrooms and 2 full baths. Features 9' ceilings throughout. Modern kitchen design with DARKER cabinets and GRANITE counter top. Hardwood flooring throughout LIVING room, Dining room and KITCHEN area. Nice sized masters has WALK THROUGH CLOSET and 3 piece en-suite. Another good sized bedroom plus 4 piece full bath. In-suite laundry. Heat Pump system provide HEAT and COOL. CLUB HOUSE on the 10 floor, comes with HOT TUB, KITCHEN, EXERCISE ROOM, OUTDOOR TERRACE.... This building also has CONCIERGE service. It comes with one underground parking stall. Walking distance to LRT, PUBLIC TRANSIT, ROGERS PLACE, SHOPPING and all amenities. Easy access to U of A, YMCA...... (id:60626)
Property Details
| MLS® Number | E4429469 |
| Property Type | Single Family |
| Neigbourhood | Downtown (Edmonton) |
| Amenities Near By | Golf Course, Public Transit, Shopping |
| Structure | Patio(s) |
Building
| Bathroom Total | 2 |
| Bedrooms Total | 2 |
| Amenities | Ceiling - 9ft |
| Appliances | Dishwasher, Dryer, Garage Door Opener Remote(s), Microwave Range Hood Combo, Refrigerator, Stove, Washer |
| Basement Type | None |
| Constructed Date | 2016 |
| Fire Protection | Smoke Detectors, Sprinkler System-fire |
| Heating Type | Heat Pump |
| Size Interior | 809 Ft2 |
| Type | Apartment |
Parking
| Heated Garage | |
| Underground |
Land
| Acreage | No |
| Land Amenities | Golf Course, Public Transit, Shopping |
Rooms
| Level | Type | Length | Width | Dimensions |
|---|---|---|---|---|
| Main Level | Living Room | 2.94 m | 3.98 m | 2.94 m x 3.98 m |
| Main Level | Kitchen | 2.96 m | 3.81 m | 2.96 m x 3.81 m |
| Main Level | Primary Bedroom | 3.69 m | 2.75 m | 3.69 m x 2.75 m |
| Main Level | Bedroom 2 | 2.72 m | 3.22 m | 2.72 m x 3.22 m |
Contact Us
Contact us for more information





























