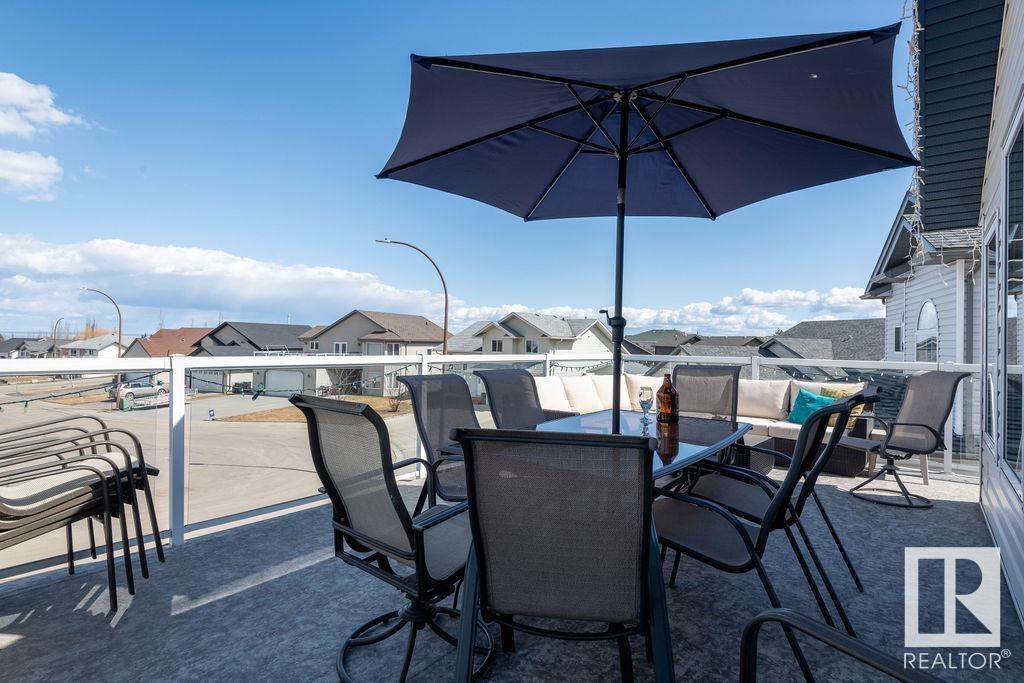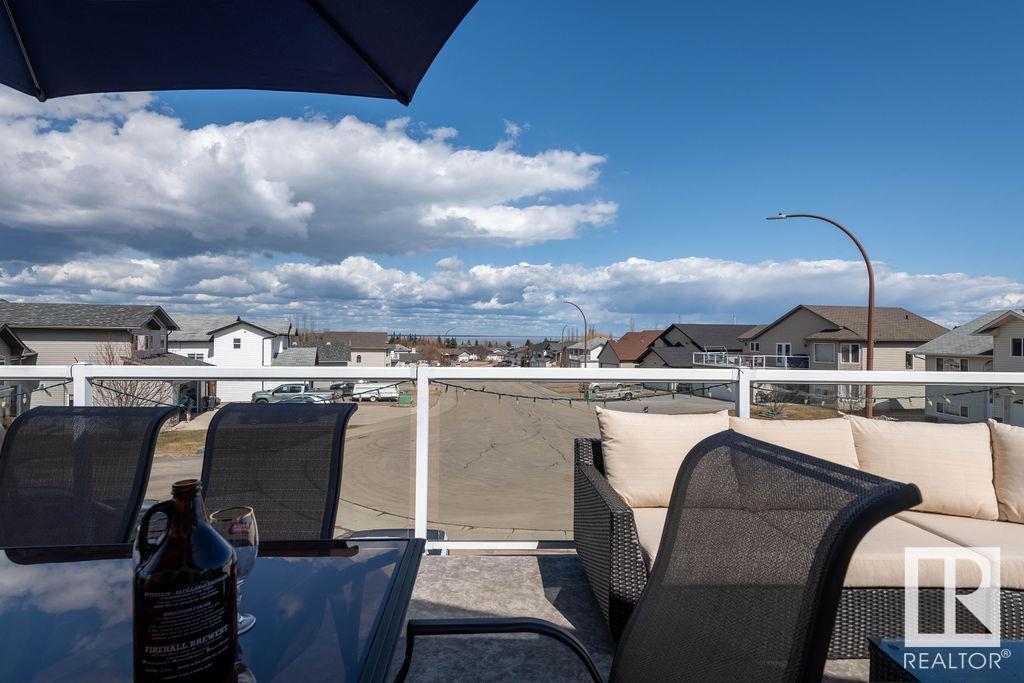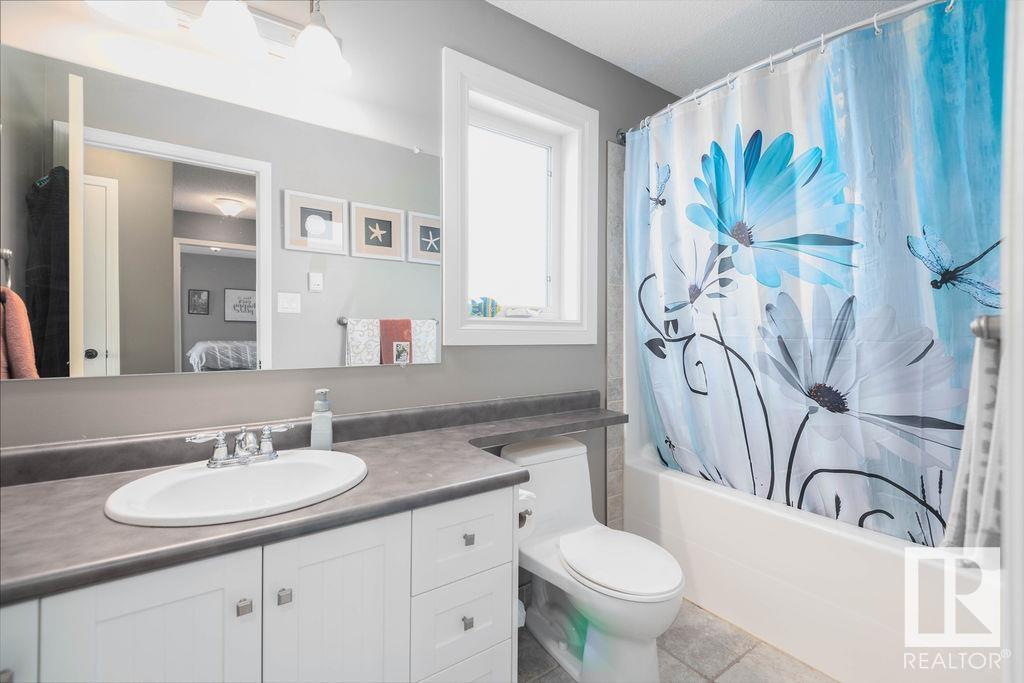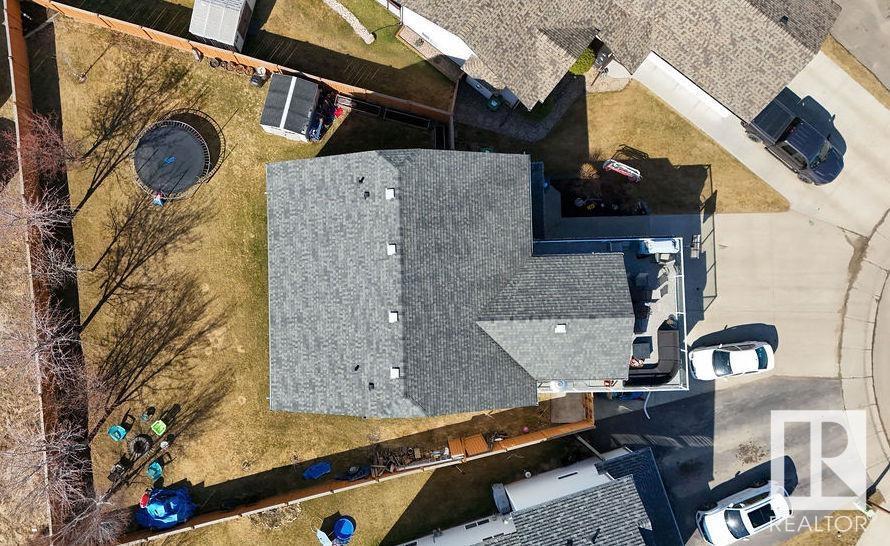4 Bedroom
3 Bathroom
2,482 ft2
Central Air Conditioning
Forced Air, In Floor Heating
$499,900
Built with quality and intention, this custom 2500 sf 2 storey walk out stands apart from standard spec builds. The Vaulted open concept LR/DR Kitchen with quality cabinetry and beautiful wood floors gives access to the sprawling front deck that runs the width of the home, perfectly positioned creating an amazing spot to relax and soak in panoramic views of the lake! Large bedrooms with a Primary that has its own private large deck, double closets and full ensuite. Walkout lower level to 3 rd outdoor seating area brings in beautiful natural light -seamless access to your backyard - perfect for letting kids and dogs run freely in the massive landscaped yard. This level is slab heated with direct outdoor connection, flex space, another bedroom and bath, and family room complete with projector & screen for movie nights! Walking distance to the Lake, Playgrounds, Ice rink , Schools and Marina! Hot tub, Gas BBQ Hook up , AC ... what more can you ask for at an amazing price point for an established HOME. (id:60626)
Property Details
|
MLS® Number
|
E4433215 |
|
Property Type
|
Single Family |
|
Neigbourhood
|
Cold Lake North |
|
Amenities Near By
|
Playground, Schools |
|
Features
|
Flat Site, No Back Lane |
|
Structure
|
Deck, Fire Pit, Patio(s) |
|
View Type
|
Lake View |
Building
|
Bathroom Total
|
3 |
|
Bedrooms Total
|
4 |
|
Amenities
|
Ceiling - 9ft, Vinyl Windows |
|
Appliances
|
Dishwasher, Dryer, Garage Door Opener Remote(s), Garage Door Opener, Refrigerator, Storage Shed, Gas Stove(s), Washer, Window Coverings |
|
Basement Development
|
Finished |
|
Basement Features
|
Walk Out |
|
Basement Type
|
Full (finished) |
|
Ceiling Type
|
Vaulted |
|
Constructed Date
|
2007 |
|
Construction Style Attachment
|
Detached |
|
Cooling Type
|
Central Air Conditioning |
|
Heating Type
|
Forced Air, In Floor Heating |
|
Stories Total
|
2 |
|
Size Interior
|
2,482 Ft2 |
|
Type
|
House |
Parking
|
Attached Garage
|
|
|
Heated Garage
|
|
Land
|
Acreage
|
No |
|
Fence Type
|
Fence |
|
Land Amenities
|
Playground, Schools |
|
Size Irregular
|
779.64 |
|
Size Total
|
779.64 M2 |
|
Size Total Text
|
779.64 M2 |
Rooms
| Level |
Type |
Length |
Width |
Dimensions |
|
Lower Level |
Family Room |
|
|
Measurements not available |
|
Lower Level |
Bedroom 4 |
|
|
Measurements not available |
|
Upper Level |
Living Room |
|
|
Measurements not available |
|
Upper Level |
Dining Room |
|
|
Measurements not available |
|
Upper Level |
Kitchen |
|
|
Measurements not available |
|
Upper Level |
Primary Bedroom |
|
|
Measurements not available |
|
Upper Level |
Bedroom 2 |
|
|
Measurements not available |
|
Upper Level |
Bedroom 3 |
|
|
Measurements not available |






































