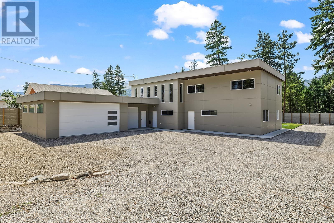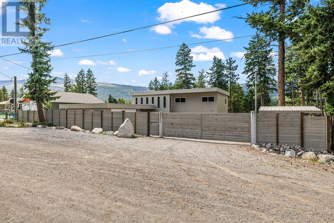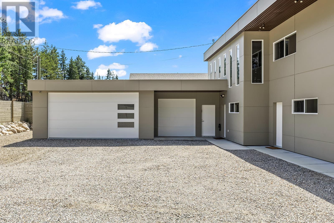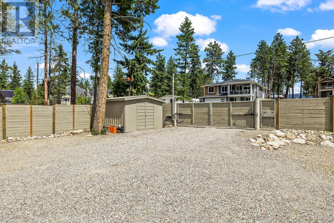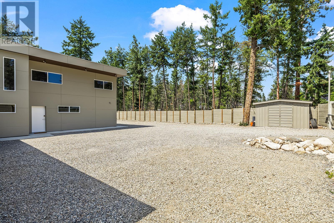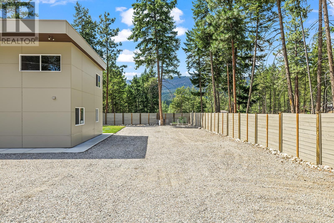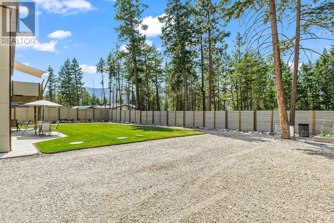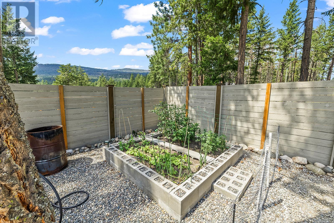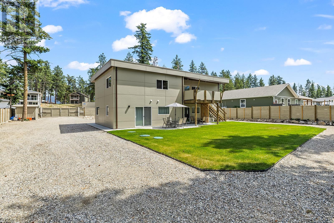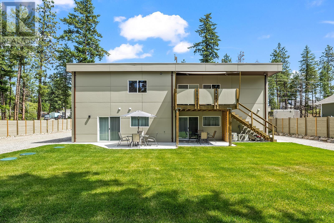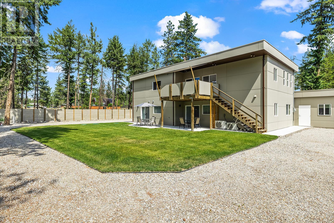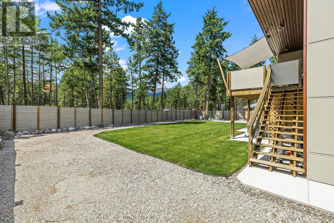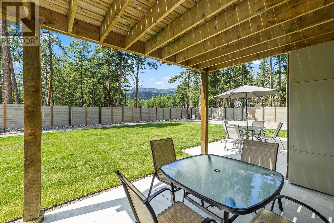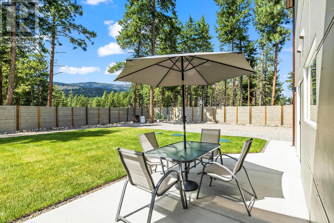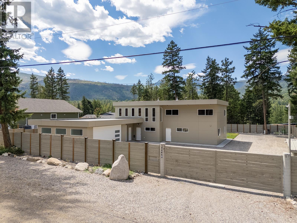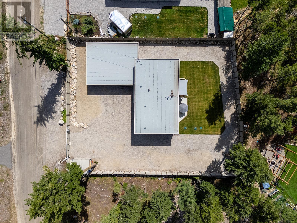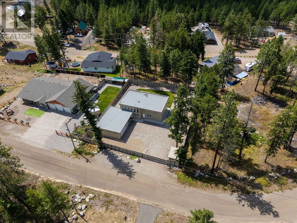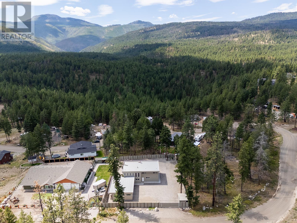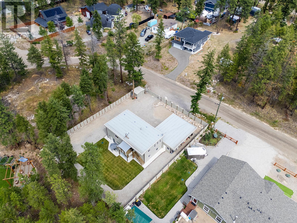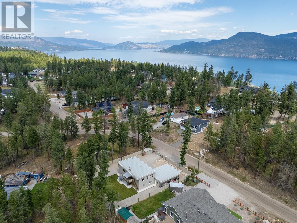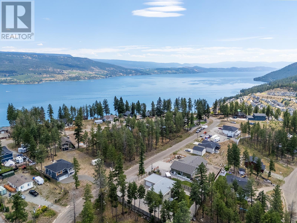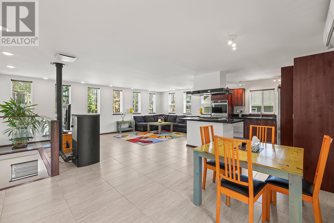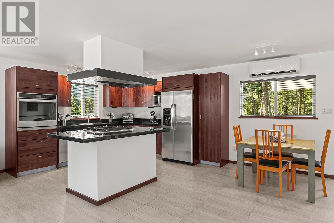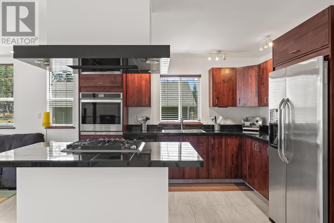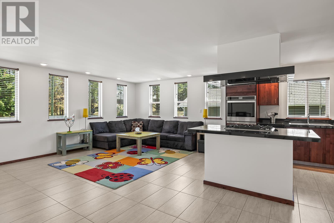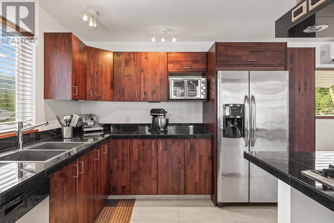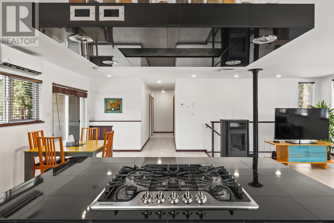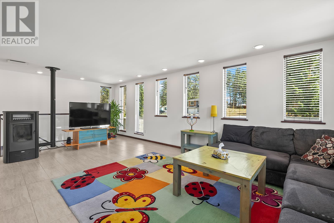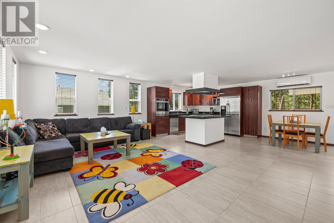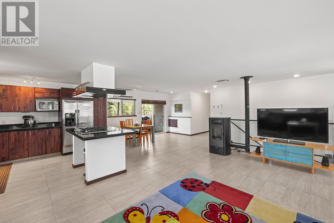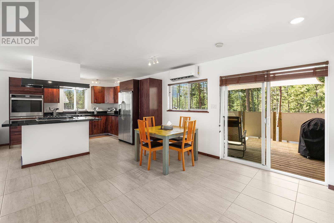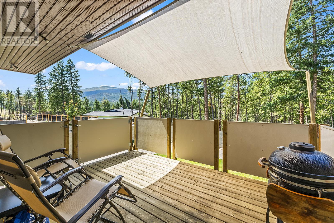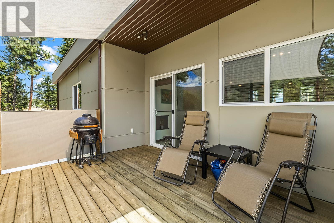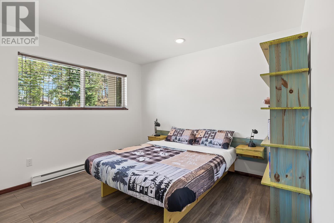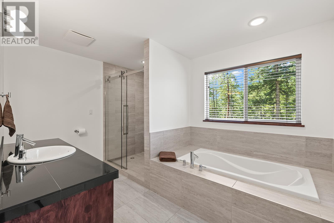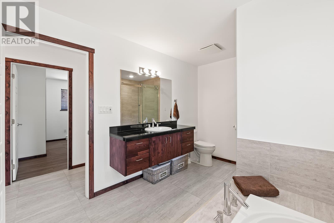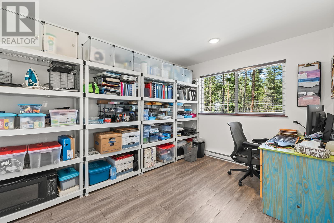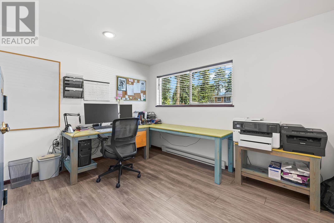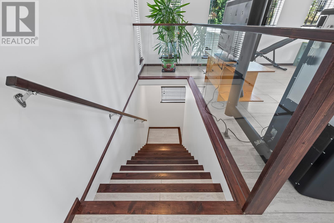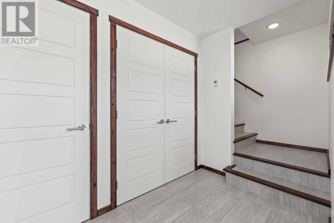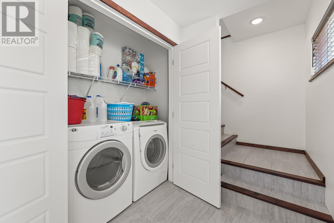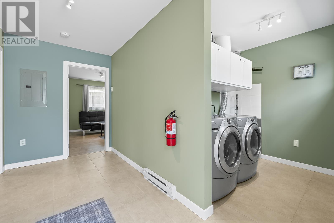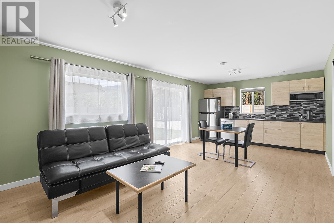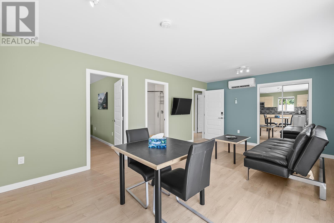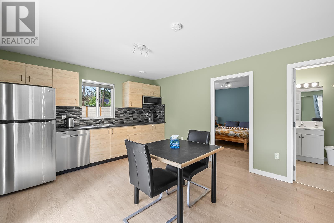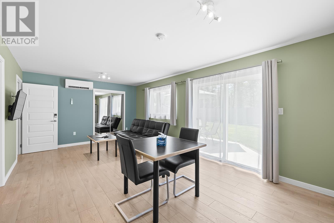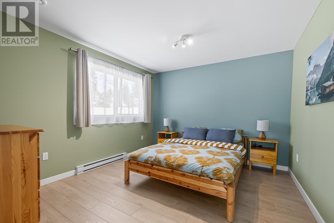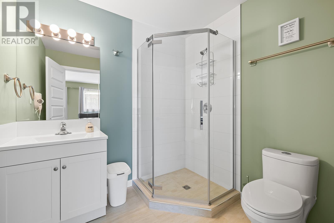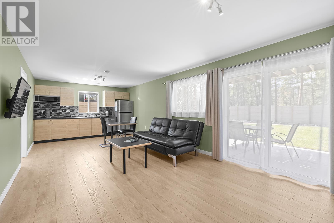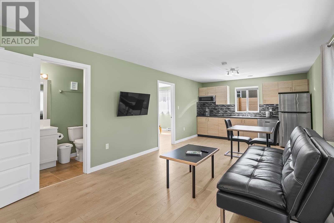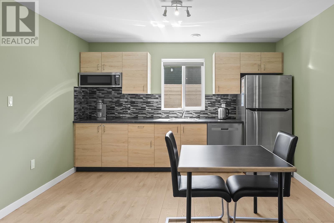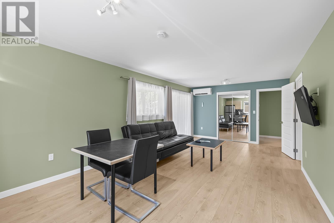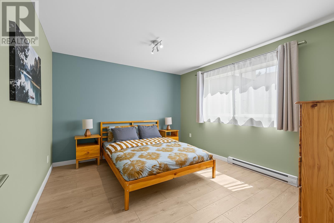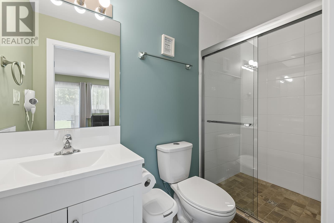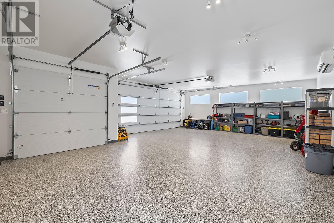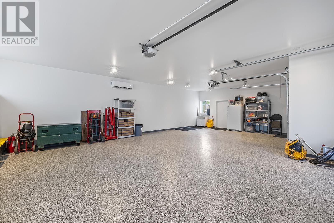5 Bedroom
3 Bathroom
2,777 ft2
Fireplace
Heat Pump, Wall Unit
Heat Pump
Landscaped, Level, Underground Sprinkler
$998,000
Discover your dream home where luxury meets functionality. The upper level offers a spacious open-concept layout with large kitchen, living and dining rooms, 3 beds, 1 bath, private balcony with stairs to the backyard. In-floor heat, pellet stove, and heat pump provide year-round comfort. The lower level has two brand-new, fully furnished guest areas, each with a private entrance and licensed for B&B. Each includes a 3-pc bath, bedroom, TV lounge, dining area, cabinets, sink, fridge, dishwasher, microwave, and backyard access. Linens, coffee makers, dishes, and supplies included. Guest areas are separated by STC~60, 1-hour fire-rated assemblies from both the main home and each other. Sale includes a B&B website (okanaganbnb.ca), Instagram and Facebook pages – a turnkey business. The 854 sqft 3-car garage has epoxy floors, a heat pump, hot/cold water, and 30-amp EV outlet. The fully fenced, flat yard includes smart irrigation, electronic gates, shed, RV/boat parking. The septic system was upgraded in 2023 for B&B use. Also installed: a smartphone-controlled, roof-mounted wildfire sprinkler. Whether you seek a luxurious home, unbeatable income potential, or both – this property delivers. Ask you REALTOR for the list of special features. (id:60626)
Property Details
|
MLS® Number
|
10357073 |
|
Property Type
|
Single Family |
|
Neigbourhood
|
Fintry |
|
Amenities Near By
|
Park, Recreation |
|
Community Features
|
Family Oriented, Rural Setting |
|
Features
|
Level Lot, Private Setting, Central Island, Balcony |
|
Parking Space Total
|
3 |
|
View Type
|
Mountain View |
Building
|
Bathroom Total
|
3 |
|
Bedrooms Total
|
5 |
|
Appliances
|
Range, Refrigerator, Dishwasher, Oven - Electric, Water Heater - Electric, Hood Fan, Washer & Dryer, Oven - Built-in |
|
Constructed Date
|
2018 |
|
Construction Style Attachment
|
Detached |
|
Cooling Type
|
Heat Pump, Wall Unit |
|
Exterior Finish
|
Other |
|
Fire Protection
|
Sprinkler System-fire, Controlled Entry, Smoke Detector Only |
|
Fireplace Fuel
|
Pellet |
|
Fireplace Present
|
Yes |
|
Fireplace Type
|
Stove |
|
Flooring Type
|
Laminate |
|
Heating Fuel
|
Other |
|
Heating Type
|
Heat Pump |
|
Roof Material
|
Asphalt Shingle |
|
Roof Style
|
Unknown |
|
Stories Total
|
1 |
|
Size Interior
|
2,777 Ft2 |
|
Type
|
House |
|
Utility Water
|
Municipal Water |
Parking
|
See Remarks
|
|
|
Attached Garage
|
3 |
|
Heated Garage
|
|
|
Oversize
|
|
|
R V
|
4 |
Land
|
Access Type
|
Easy Access |
|
Acreage
|
No |
|
Fence Type
|
Fence |
|
Land Amenities
|
Park, Recreation |
|
Landscape Features
|
Landscaped, Level, Underground Sprinkler |
|
Sewer
|
Septic Tank |
|
Size Irregular
|
0.34 |
|
Size Total
|
0.34 Ac|under 1 Acre |
|
Size Total Text
|
0.34 Ac|under 1 Acre |
|
Zoning Type
|
Single Family Dwelling |
Rooms
| Level |
Type |
Length |
Width |
Dimensions |
|
Second Level |
Kitchen |
|
|
12' x 12'8'' |
|
Second Level |
Living Room |
|
|
20'11'' x 12'5'' |
|
Second Level |
Dining Room |
|
|
13'4'' x 12'8'' |
|
Second Level |
Primary Bedroom |
|
|
12'6'' x 11'2'' |
|
Second Level |
Bedroom |
|
|
12'6'' x 9'3'' |
|
Second Level |
Bedroom |
|
|
12'9'' x 11'2'' |
|
Second Level |
5pc Bathroom |
|
|
12'4'' x 9'3'' |
|
Main Level |
Laundry Room |
|
|
13'4'' x 5'2'' |
|
Main Level |
Foyer |
|
|
6'2'' x 12'4'' |
|
Main Level |
Laundry Room |
|
|
7'8'' x 5'6'' |
|
Main Level |
Living Room |
|
|
15'11'' x 12'4'' |
|
Main Level |
Bedroom |
|
|
11'3'' x 12'4'' |
|
Main Level |
Other |
|
|
7'2'' x 12'4'' |
|
Main Level |
3pc Bathroom |
|
|
Measurements not available |
|
Main Level |
Living Room |
|
|
13'10'' x 12'3'' |
|
Main Level |
Bedroom |
|
|
11'3'' x 12'4'' |
|
Main Level |
Other |
|
|
11'5'' x 12'3'' |
|
Main Level |
Full Bathroom |
|
|
Measurements not available |

