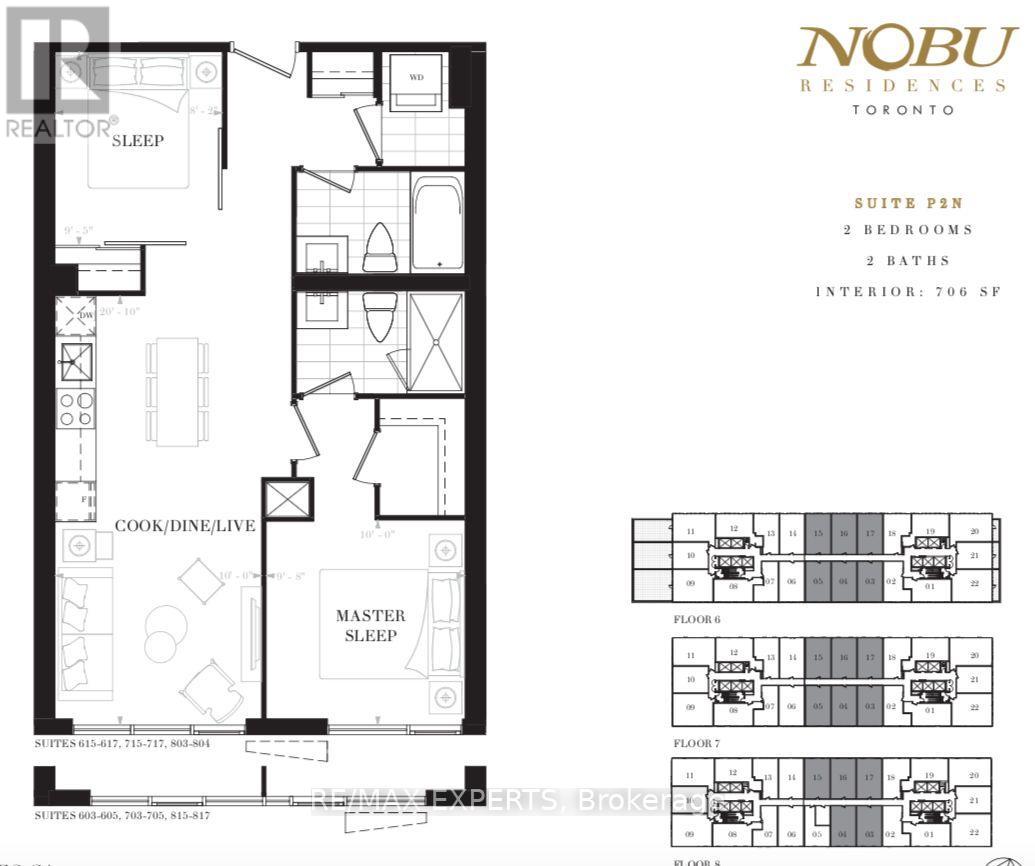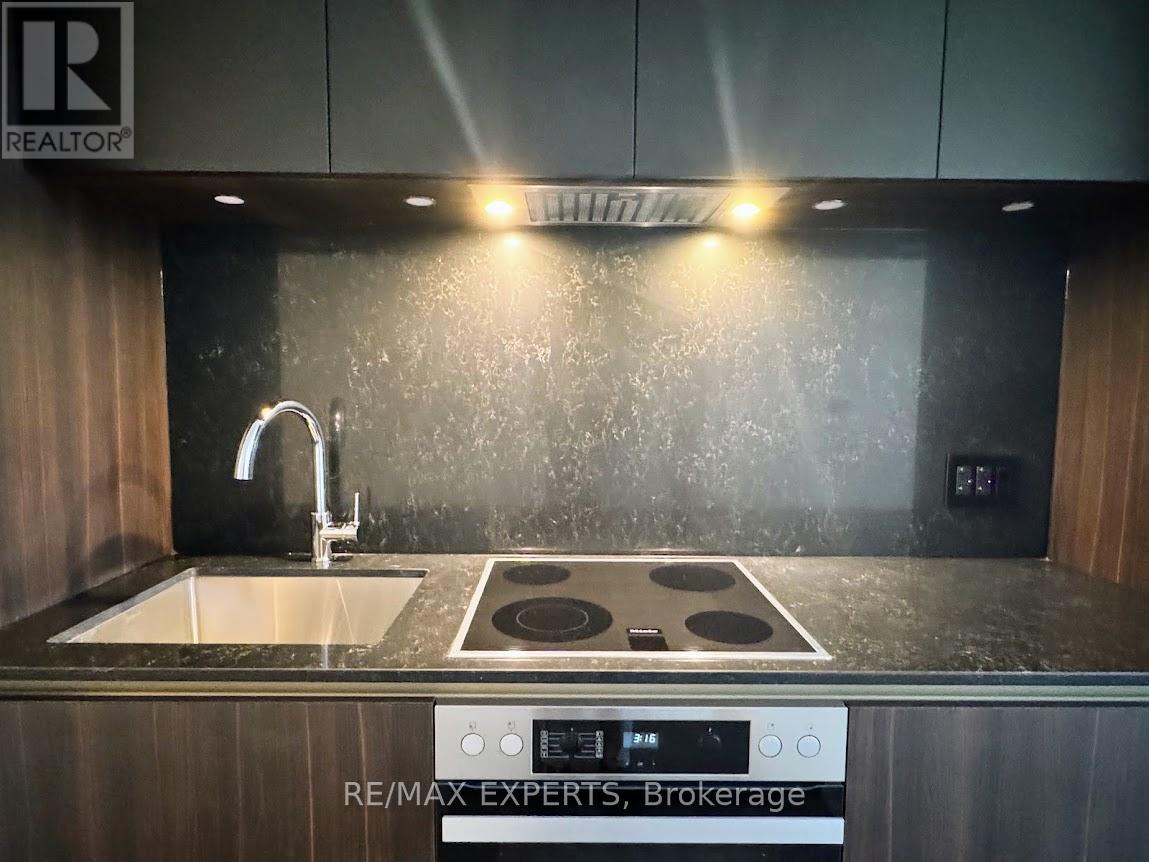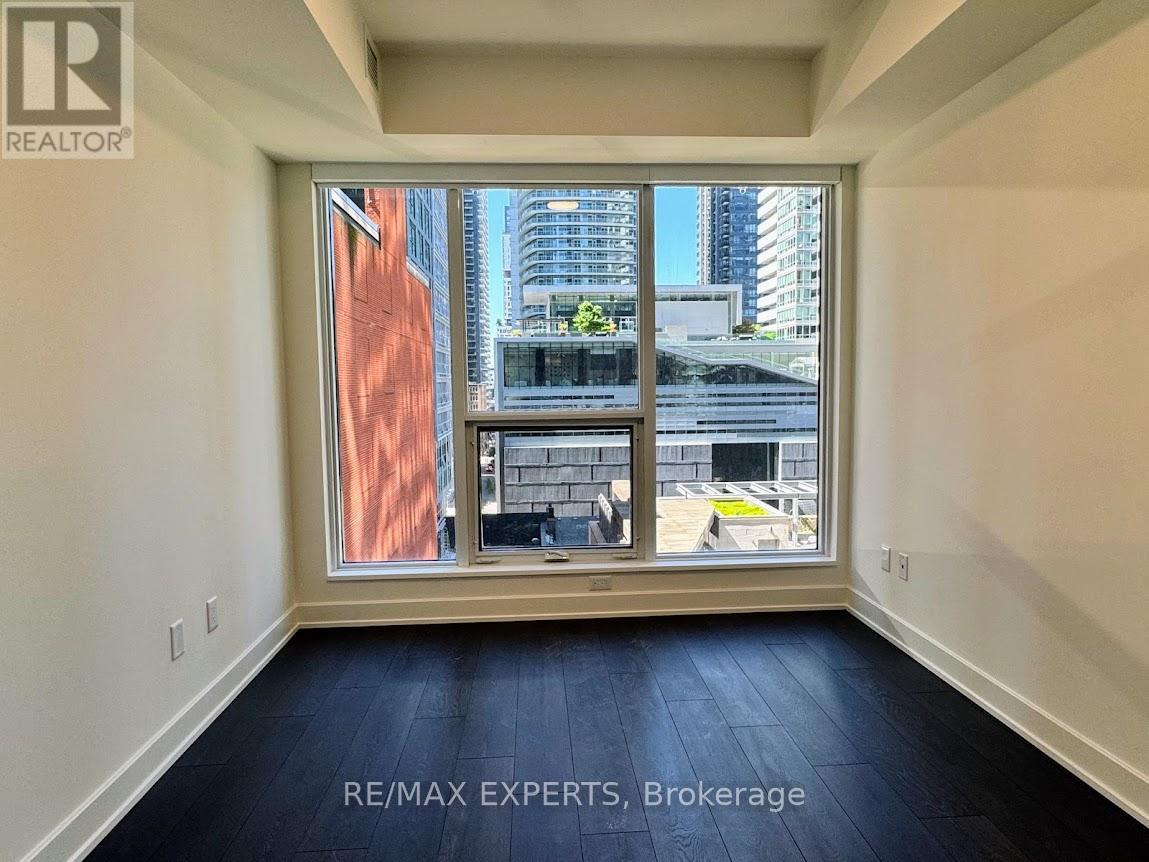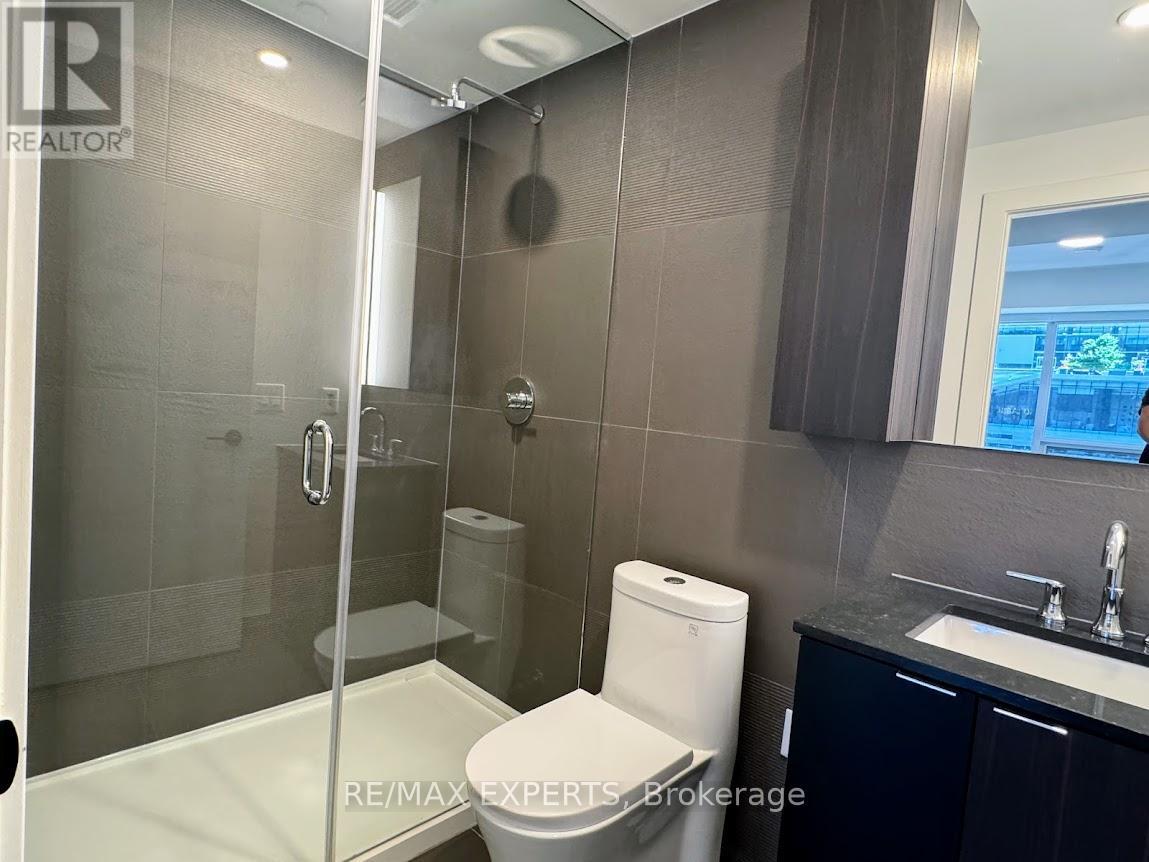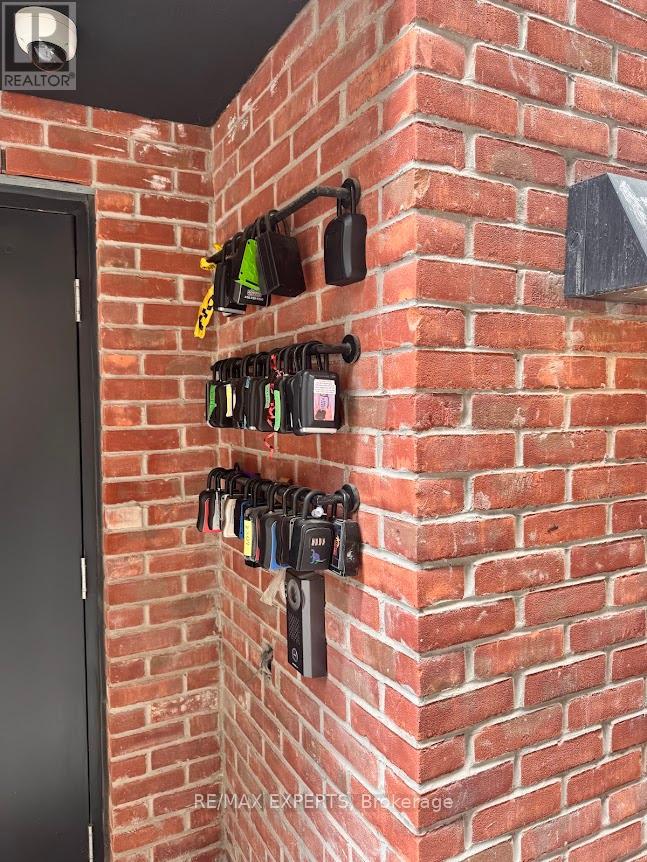2 Bedroom
2 Bathroom
700 - 799 ft2
Central Air Conditioning
Forced Air
$789,000Maintenance, Insurance
$509.76 Monthly
Location! Location! Location! Welcome to Nobu Residences at 15 Mercer Street, located in the heart of Torontos vibrant Entertainment District. Steps from TIFF, theatres, TTC, St. Andrew Subway Station, PATH, restaurants, Rogers Centre, CN Tower, waterfront, shopping, and Union Station. This spacious 2-bedroom, 2-bathroom suite features laminate floors, an open-concept floor plan, and a living room with floor-to-ceiling windows. The modern European-style kitchen boasts built-in appliances, quartz countertops, and backsplash. The primary bedroom includes a walk-in closet and a 3-piece ensuite bathroom. The second bedroom offers a closet and glass door. Residents enjoy state-of-the-art amenities, including commercial retail on the main level, private social and meeting spaces, a fitness centre, and an outdoor terrace. Nobu restaurant occupies 15,000 sq. ft. across two levels, featuring a signature bar/lounge, outdoor seating, and chic private dining rooms. ***Photos are from last year before the current tenant moved in.*** (id:60626)
Property Details
|
MLS® Number
|
C12115449 |
|
Property Type
|
Single Family |
|
Community Name
|
Waterfront Communities C1 |
|
Amenities Near By
|
Hospital, Park, Place Of Worship, Public Transit |
|
Community Features
|
Pet Restrictions, Community Centre |
|
Equipment Type
|
None |
|
Rental Equipment Type
|
None |
Building
|
Bathroom Total
|
2 |
|
Bedrooms Above Ground
|
2 |
|
Bedrooms Total
|
2 |
|
Age
|
0 To 5 Years |
|
Amenities
|
Security/concierge, Exercise Centre, Party Room |
|
Appliances
|
Dishwasher, Dryer, Microwave, Stove, Washer, Refrigerator |
|
Cooling Type
|
Central Air Conditioning |
|
Exterior Finish
|
Concrete |
|
Flooring Type
|
Laminate, Tile |
|
Heating Fuel
|
Natural Gas |
|
Heating Type
|
Forced Air |
|
Size Interior
|
700 - 799 Ft2 |
|
Type
|
Apartment |
Parking
Land
|
Acreage
|
No |
|
Land Amenities
|
Hospital, Park, Place Of Worship, Public Transit |
Rooms
| Level |
Type |
Length |
Width |
Dimensions |
|
Main Level |
Living Room |
3.05 m |
3.05 m |
3.05 m x 3.05 m |
|
Main Level |
Dining Room |
3.66 m |
3.3 m |
3.66 m x 3.3 m |
|
Main Level |
Kitchen |
3.3 m |
3.66 m |
3.3 m x 3.66 m |
|
Main Level |
Primary Bedroom |
3.05 m |
2.95 m |
3.05 m x 2.95 m |
|
Main Level |
Bedroom 2 |
2.87 m |
2.49 m |
2.87 m x 2.49 m |
|
Main Level |
Laundry Room |
2.13 m |
1.32 m |
2.13 m x 1.32 m |


