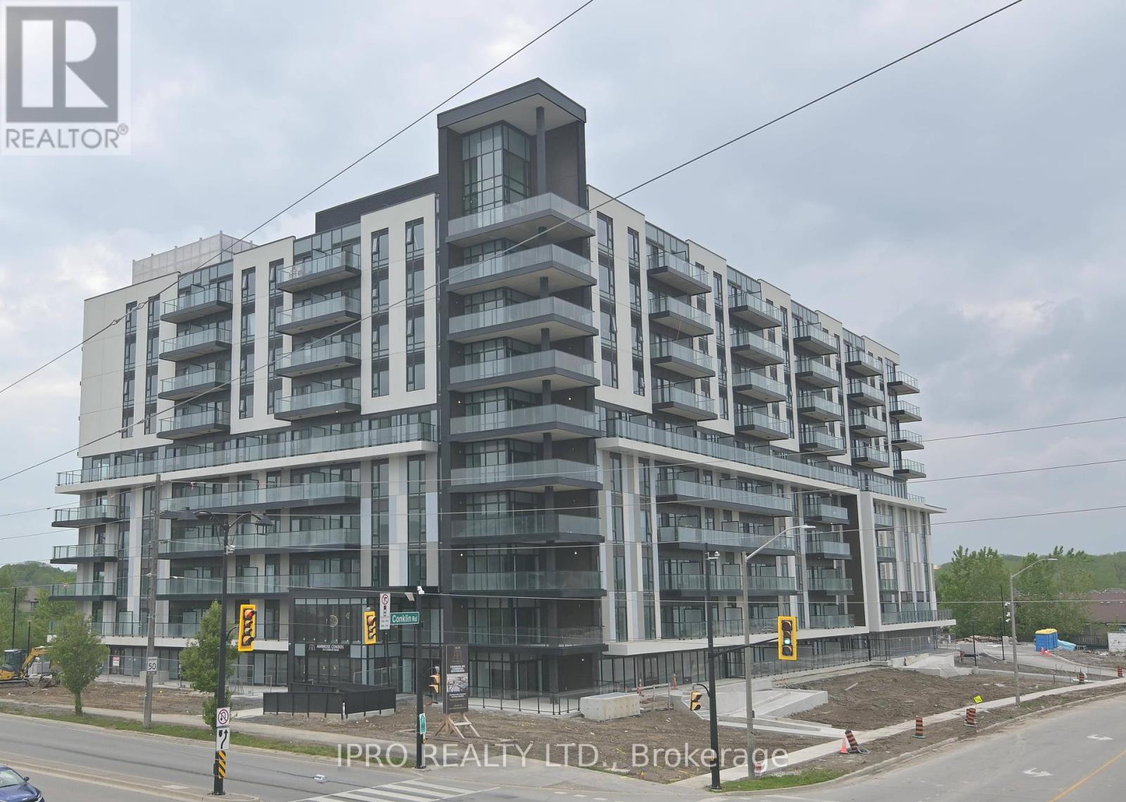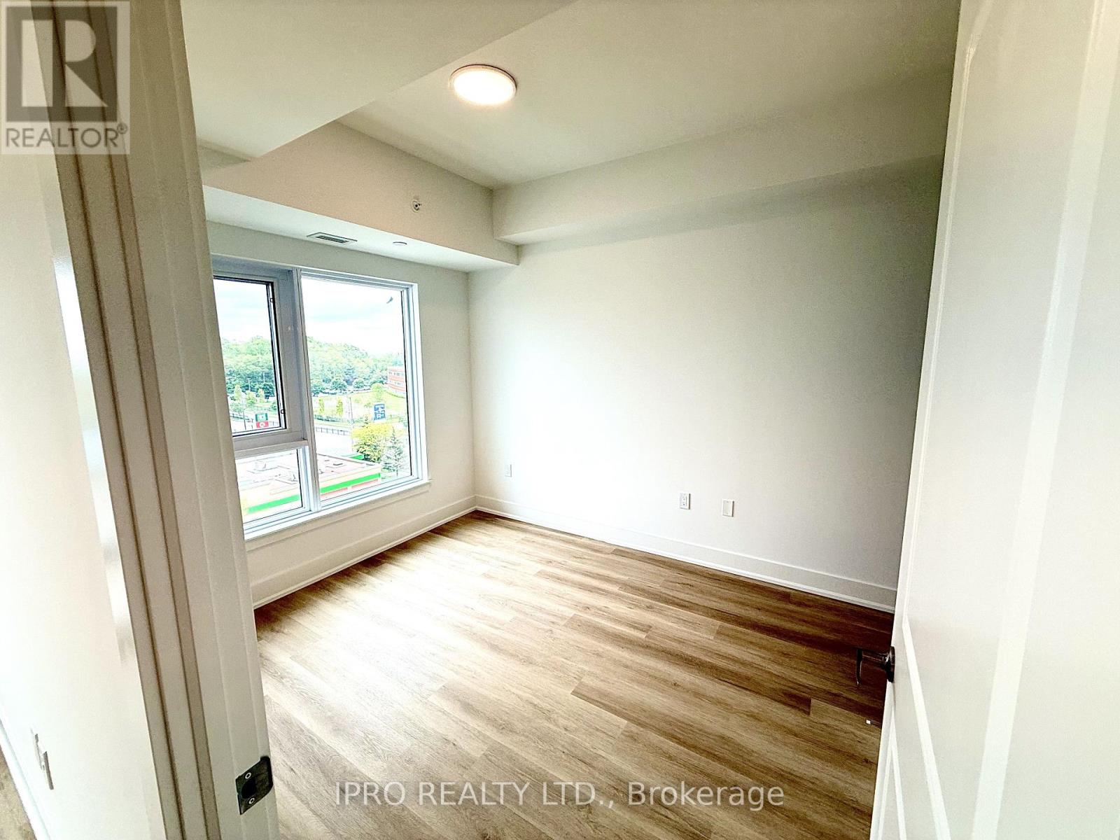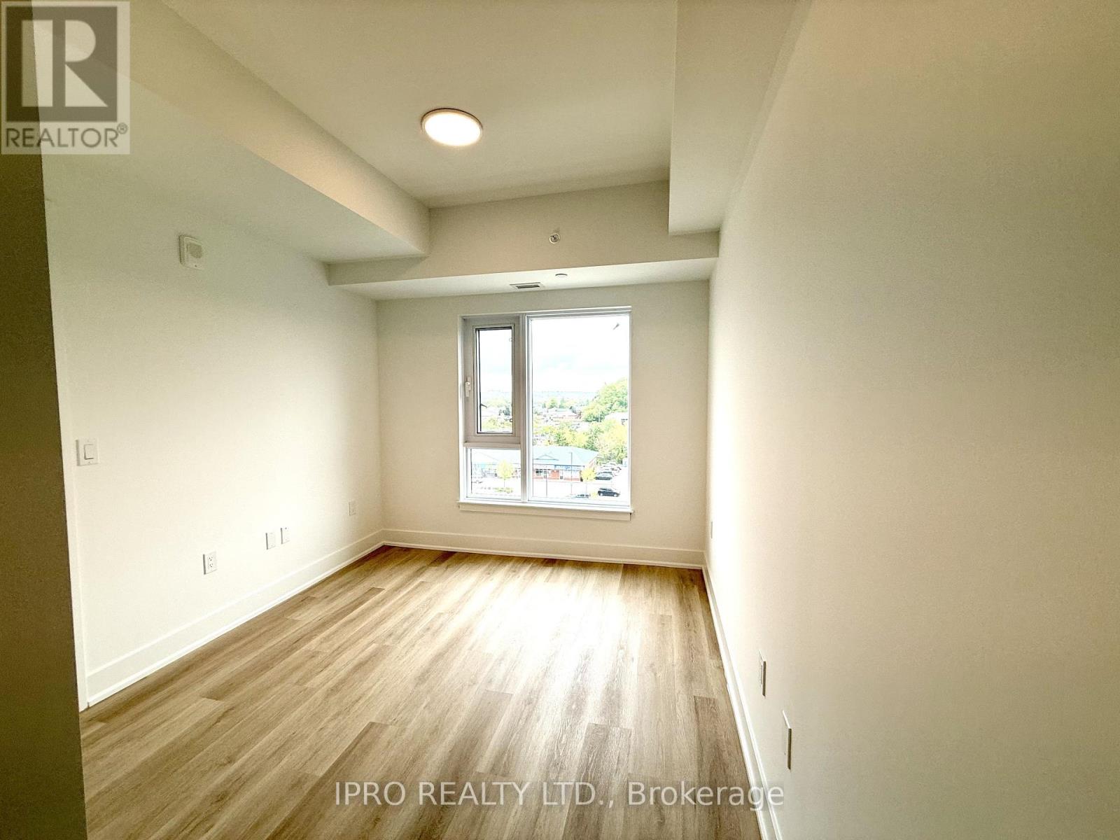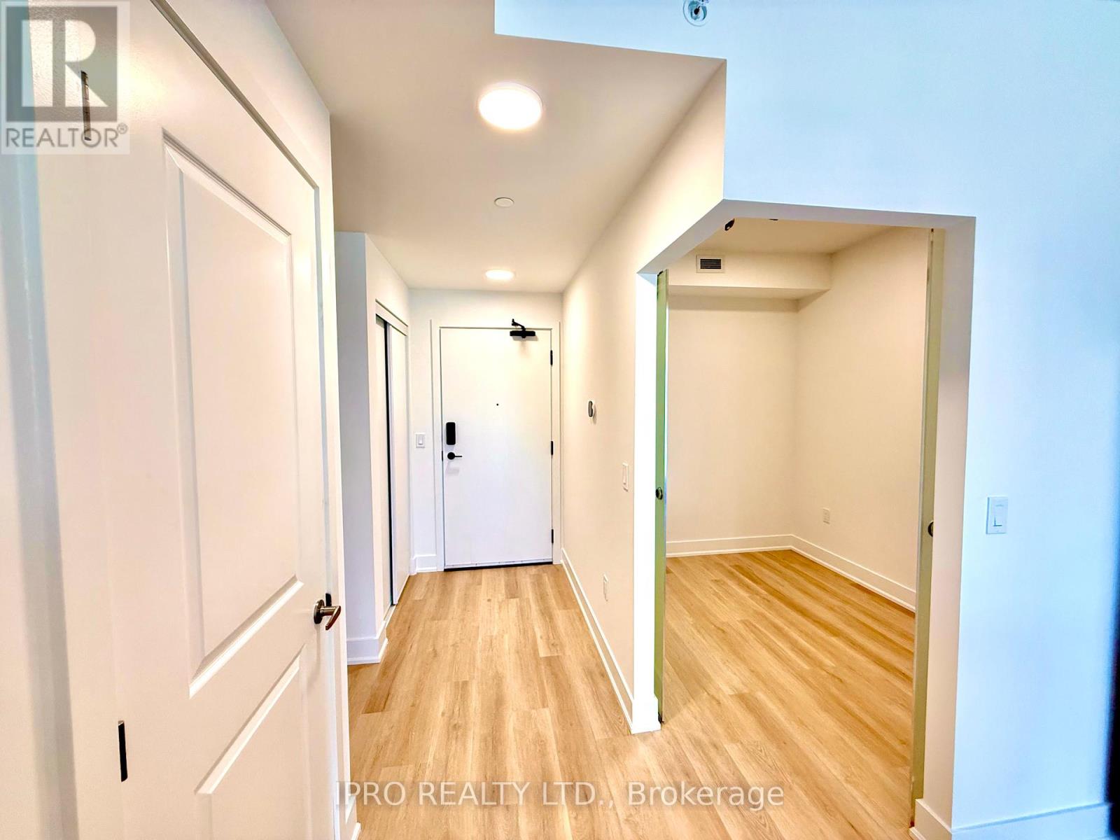2 Bedroom
2 Bathroom
600 - 699 ft2
Central Air Conditioning
Heat Recovery Ventilation (Hrv)
Landscaped
$2,250 Monthly
Luxury Condo for Rent in the Heart of Brantford Smart Living Redefined Welcome to this stunning, newly built condo located in one of Brantford's most sought-after luxury smart buildings. Situated on the 7th floor, this spacious unit features 2 bedrooms (1 primary + 1 den) and 2 modern bathrooms, along with a 66 sq. ft. private balcony that offers beautiful views of the city. This sophisticated residence boasts high-end finishes rarely found in other buildings in the area. Residents enjoy access to an impressive array of amenities, including :State-of-the-art gym and yoga rooms Stylish party/entertainment room An elegant outdoor running track on the 6th floor with serene views of nature Smart Living at Its Finest The building is equipped with Rogers Smart 1Valet technology, ensuring seamless, secure access to all common areas and your unit enhancing convenience and peace of mind. Prime Location Walking distance to multiple schools Directly across from a shopping plaza1-minute drive to Tim Hortons15-minute drive to nearby golf courses Additional Features:1 dedicated parking spot1 spacious locker for storage This is your chance to experience modern, luxury living in a truly exceptional building. (id:60626)
Property Details
|
MLS® Number
|
X12182953 |
|
Property Type
|
Single Family |
|
Amenities Near By
|
Hospital, Place Of Worship, Public Transit, Schools |
|
Community Features
|
Pet Restrictions |
|
Features
|
Balcony, In Suite Laundry |
|
Parking Space Total
|
1 |
|
Structure
|
Patio(s) |
|
View Type
|
View, City View |
Building
|
Bathroom Total
|
2 |
|
Bedrooms Above Ground
|
2 |
|
Bedrooms Total
|
2 |
|
Age
|
New Building |
|
Amenities
|
Security/concierge, Exercise Centre, Storage - Locker |
|
Cooling Type
|
Central Air Conditioning |
|
Exterior Finish
|
Aluminum Siding |
|
Fire Protection
|
Alarm System, Monitored Alarm |
|
Heating Type
|
Heat Recovery Ventilation (hrv) |
|
Size Interior
|
600 - 699 Ft2 |
|
Type
|
Apartment |
Parking
Land
|
Acreage
|
No |
|
Land Amenities
|
Hospital, Place Of Worship, Public Transit, Schools |
|
Landscape Features
|
Landscaped |
Rooms
| Level |
Type |
Length |
Width |
Dimensions |
|
Main Level |
Primary Bedroom |
3.83 m |
2.84 m |
3.83 m x 2.84 m |
|
Main Level |
Den |
2.7 m |
2.2 m |
2.7 m x 2.2 m |
|
Main Level |
Bathroom |
2.34 m |
1.5 m |
2.34 m x 1.5 m |
|
Main Level |
Bathroom |
2.41 m |
1.5 m |
2.41 m x 1.5 m |
|
Main Level |
Study |
1.62 m |
1.52 m |
1.62 m x 1.52 m |
|
Main Level |
Living Room |
3.1 m |
3.06 m |
3.1 m x 3.06 m |
|
Main Level |
Kitchen |
3.06 m |
2.61 m |
3.06 m x 2.61 m |
















