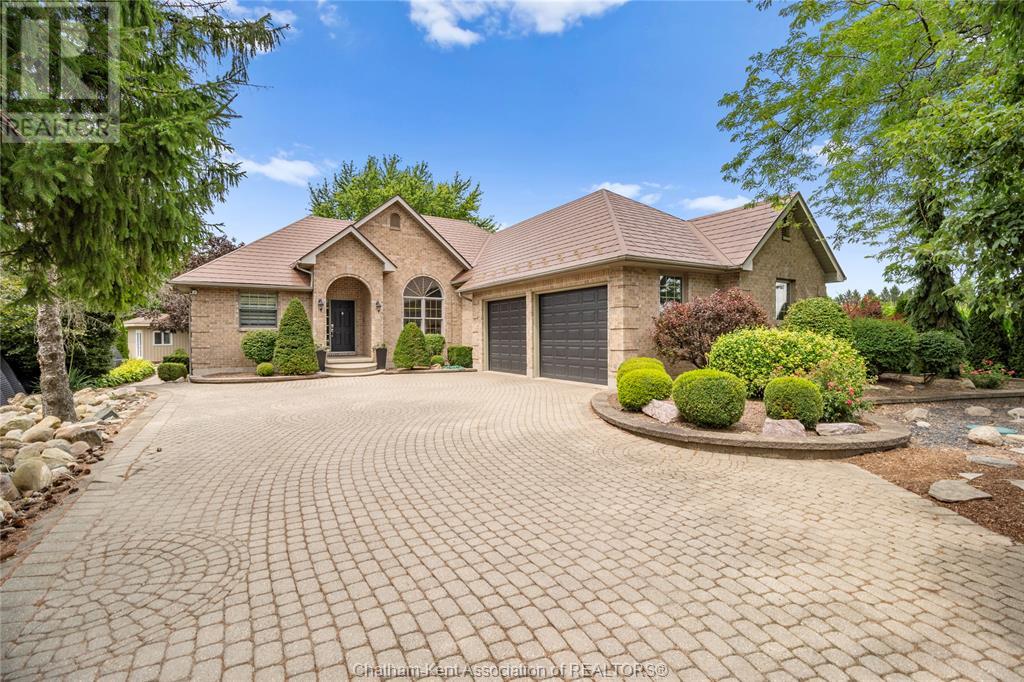4 Bedroom
3 Bathroom
Bungalow
On Ground Pool
Forced Air
Waterfront
Acreage
$1,399,900
Welcome to this custom brick bungalow—a truly rare find—nestled on nearly 2.5 acres of pristine riverfront property. Offering the perfect blend of privacy, elegance, and comfort, this home is designed for those who appreciate space, style, and stunning natural surroundings.Step inside to discover a beautifully updated interior, featuring gorgeous plank hardwood floors throughout the main level, and a modern white and white oak kitchen that’s been tastefully redesigned for both function and beauty. The spacious living room boasts large windows overlooking the backyard oasis, a natural gas fireplace, and custom built-ins that add warmth and luxury. With 3 bedrooms, including a serene primary suite with walk-in closet, ensuite bath, and patio doors leading to the backyard retreat, every detail invites relaxation. The second bedroom features a stylish cheater ensuite, recently updated with modern finishes. Downstairs, the finished basement offers a perfect space to unwind or entertain with a wet bar, pool table, large rec area, cozy sitting space, full bath, bedroom, and ample storage. Outside is your own private oasis—complete with a sprawling patio, on-ground pool, and breathtaking river views. A heated and insulated 40x80 shop provides endless possibilities for work, hobbies, or storage, while the oversized double garage adds everyday convenience. This is more than a home—it’s a lifestyle. Peace, privacy, and perfection on the river. (id:60626)
Property Details
|
MLS® Number
|
25018701 |
|
Property Type
|
Single Family |
|
Features
|
Double Width Or More Driveway |
|
Pool Type
|
On Ground Pool |
|
Water Front Type
|
Waterfront |
Building
|
Bathroom Total
|
3 |
|
Bedrooms Above Ground
|
3 |
|
Bedrooms Below Ground
|
1 |
|
Bedrooms Total
|
4 |
|
Architectural Style
|
Bungalow |
|
Constructed Date
|
1995 |
|
Exterior Finish
|
Brick |
|
Flooring Type
|
Ceramic/porcelain, Hardwood, Laminate |
|
Foundation Type
|
Concrete |
|
Heating Fuel
|
Natural Gas |
|
Heating Type
|
Forced Air |
|
Stories Total
|
1 |
|
Type
|
House |
Parking
Land
|
Acreage
|
Yes |
|
Sewer
|
Septic System |
|
Size Irregular
|
153 X / 2.499 Ac |
|
Size Total Text
|
153 X / 2.499 Ac|1 - 3 Acres |
|
Zoning Description
|
Rr-123 |
Rooms
| Level |
Type |
Length |
Width |
Dimensions |
|
Basement |
3pc Bathroom |
9 ft ,2 in |
8 ft |
9 ft ,2 in x 8 ft |
|
Basement |
Storage |
24 ft |
13 ft ,3 in |
24 ft x 13 ft ,3 in |
|
Basement |
Bedroom |
15 ft |
17 ft ,10 in |
15 ft x 17 ft ,10 in |
|
Basement |
Family Room |
36 ft |
23 ft |
36 ft x 23 ft |
|
Main Level |
Other |
12 ft |
8 ft ,5 in |
12 ft x 8 ft ,5 in |
|
Main Level |
3pc Bathroom |
14 ft |
7 ft ,5 in |
14 ft x 7 ft ,5 in |
|
Main Level |
Bedroom |
20 ft |
11 ft ,9 in |
20 ft x 11 ft ,9 in |
|
Main Level |
Laundry Room |
8 ft ,2 in |
9 ft ,3 in |
8 ft ,2 in x 9 ft ,3 in |
|
Main Level |
4pc Ensuite Bath |
14 ft |
8 ft |
14 ft x 8 ft |
|
Main Level |
Primary Bedroom |
14 ft |
16 ft |
14 ft x 16 ft |
|
Main Level |
Office |
11 ft ,7 in |
11 ft ,10 in |
11 ft ,7 in x 11 ft ,10 in |
|
Main Level |
Great Room |
16 ft |
18 ft ,5 in |
16 ft x 18 ft ,5 in |
|
Main Level |
Kitchen |
20 ft |
13 ft ,11 in |
20 ft x 13 ft ,11 in |
















































