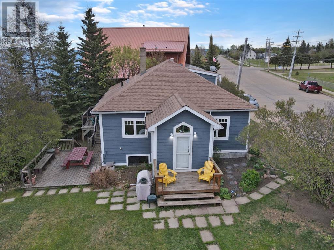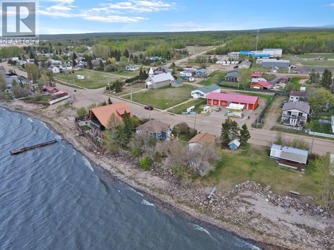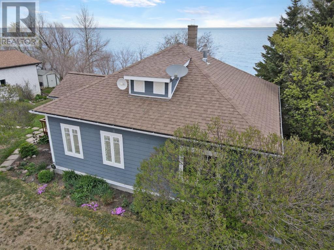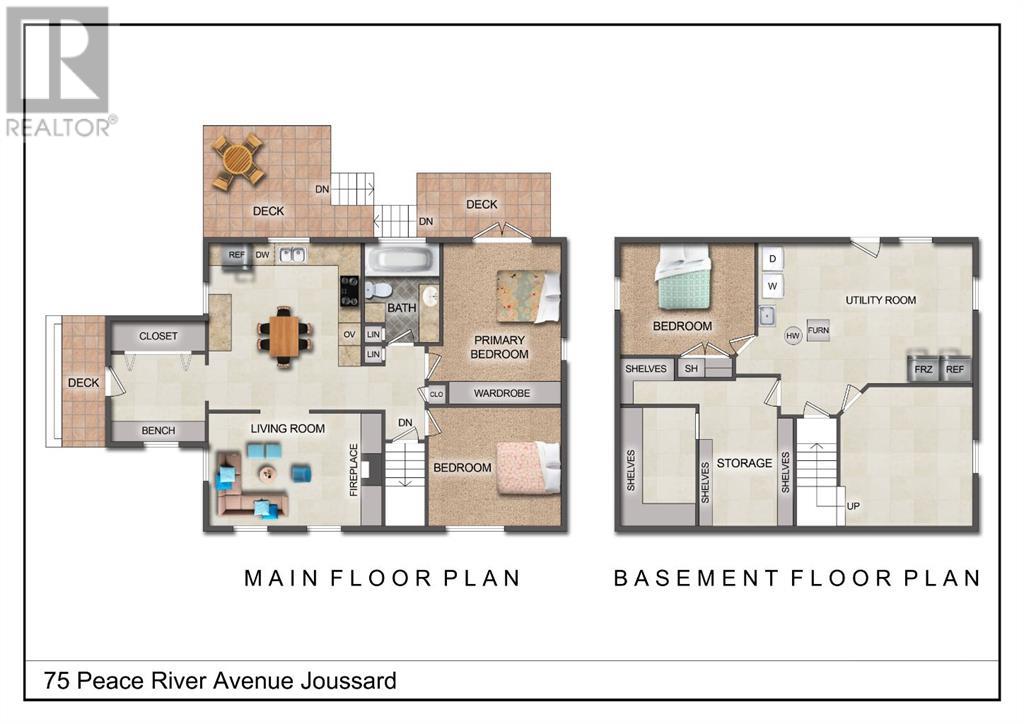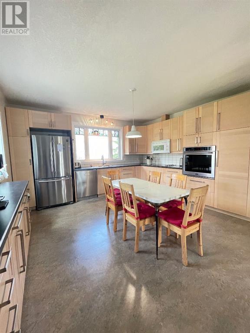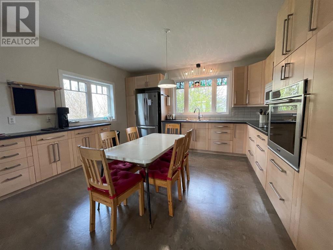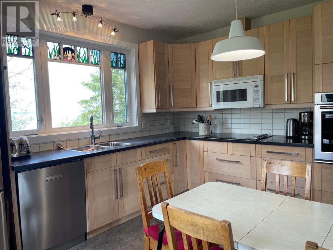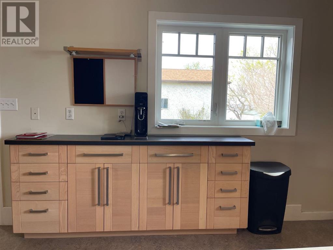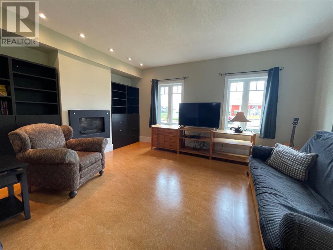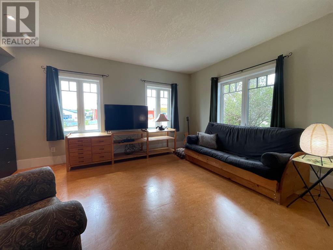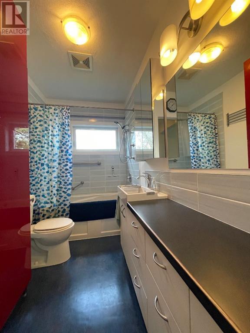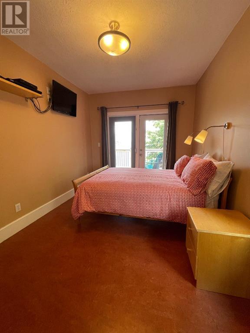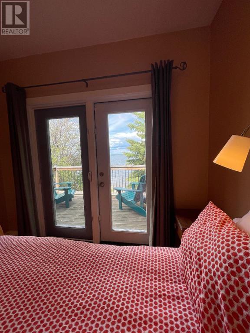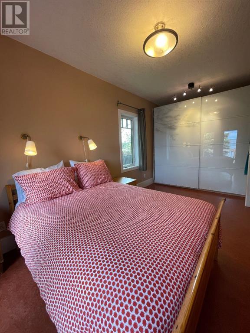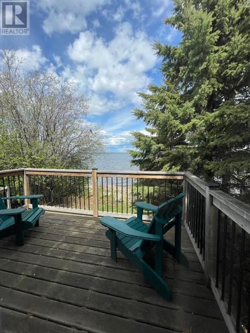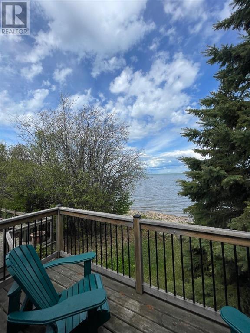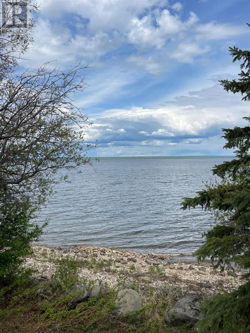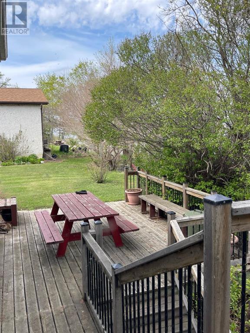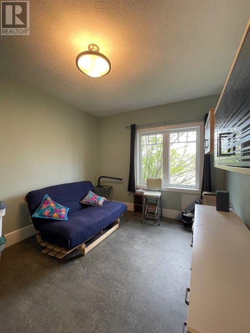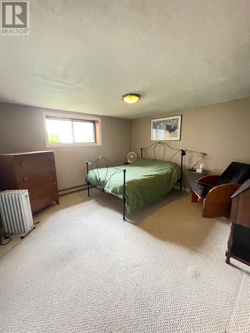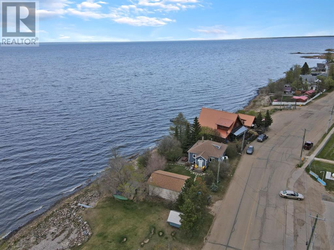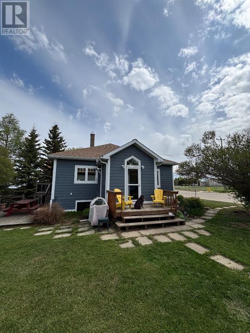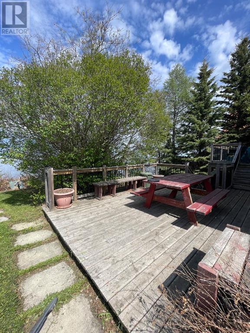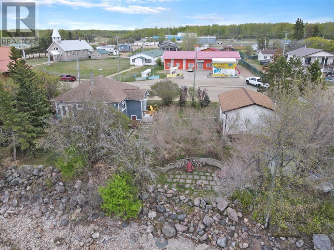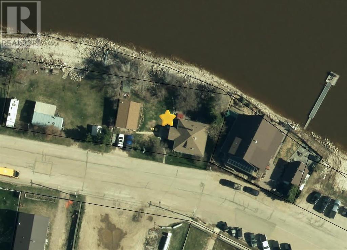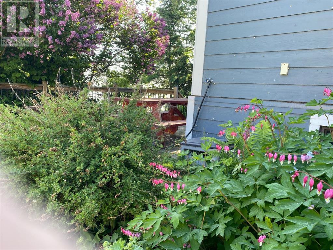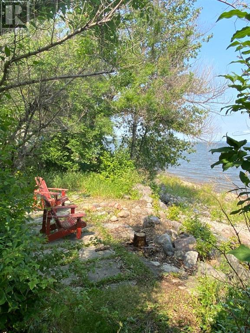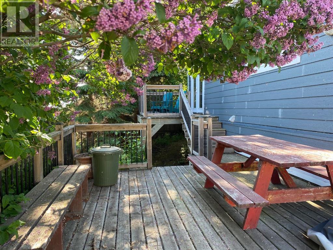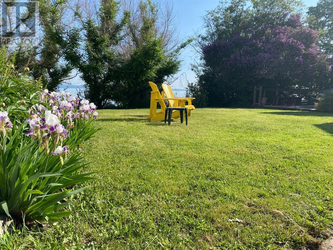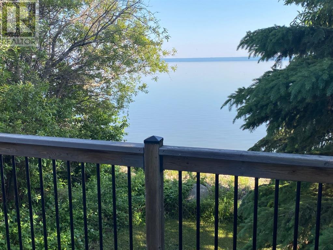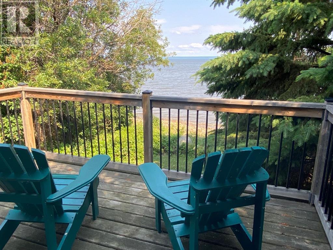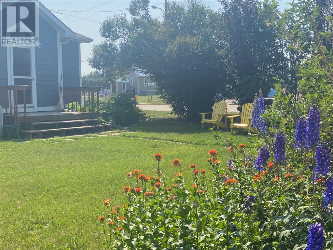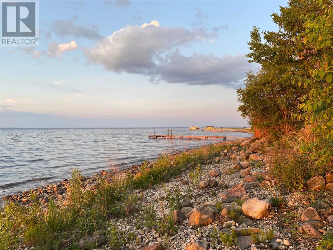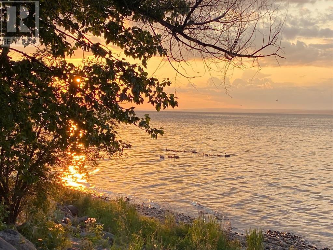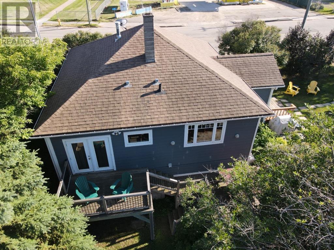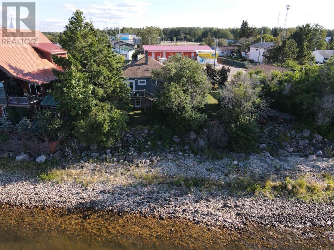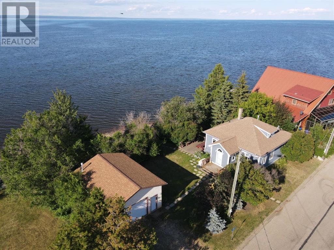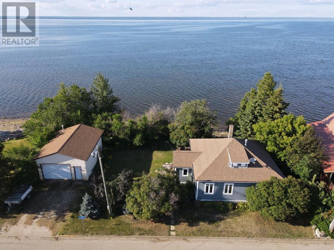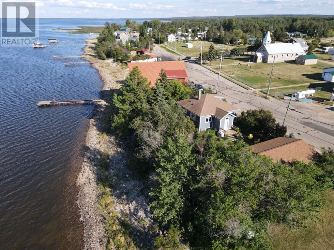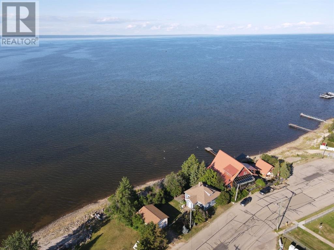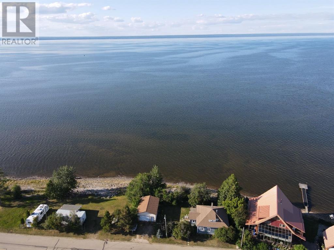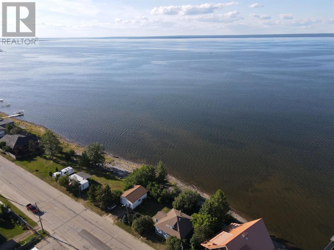3 Bedroom
1 Bathroom
1,030 ft2
Bungalow
None
Forced Air
Landscaped, Lawn
$599,000
Discover the boutique-style lakefront retreat at 75 Peace River Avenue, nestled in the desirable community of Joussard on the stunning shores of Lesser Slave Lake. This architecturally renovated 1030-square-foot home blends modern comforts with breathtaking lakeside living, featuring a renovated kitchen with a breakfast bar and a unique stained glass art piece that bathes the space in colorful light over the sink. Appliances have been replaced withing the last 3-5 years, the refrigerator has a bin type ice maker.. The updated washroom and durable commercial-grade marmoleum flooring throughout add both style and functionality. The bathroom offers a birds eye view of the lake: a 6 jetted tub and grab bars for safety. Thoughtful 2009 renovations brought significant upgrades including enhanced insulation, double and triple-glazed windows, and a new roof, ensuring year-round comfort and energy efficiency. Outside, well-established perennial beds add vibrant color and charm to the property, while the spacious 20' x 26' detached garage (1998) with an overhead gas heater and updated shingles (2018), along with a handy workshop/storage room, providing ample space for hobbies and storage. The home’s design perfectly complements its waterfront setting, featuring a walk-out basement leading to the lake and a primary bedroom with garden doors that open to a deck offering water views—ideal for morning coffee or evening relaxation. The deck includes stairs down to a lakeside BBQ area, while a private sunken fire pit creates an inviting space for gatherings under the stars. Recent updates, including a hot water tank (2018) and upgraded electrical, plumbing, and furnace (2005), offer peace of mind for years to come. Whether you're seeking a year-round residence or a serene getaway, this property delivers an exceptional blend of artistic charm, modern comfort, and unbeatable lakefront living—a rare opportunity to own one of Lesser Slave Lake’s most coveted waterfront homes. Click on the video link to see more. (id:60626)
Property Details
|
MLS® Number
|
A2223826 |
|
Property Type
|
Single Family |
|
Amenities Near By
|
Schools, Water Nearby |
|
Community Features
|
Lake Privileges |
|
Features
|
Pvc Window, French Door, No Smoking Home |
|
Parking Space Total
|
2 |
|
Plan
|
294et |
|
Structure
|
Deck |
Building
|
Bathroom Total
|
1 |
|
Bedrooms Above Ground
|
2 |
|
Bedrooms Below Ground
|
1 |
|
Bedrooms Total
|
3 |
|
Appliances
|
Refrigerator, Dishwasher, Stove, Microwave Range Hood Combo, Oven - Built-in, Washer & Dryer |
|
Architectural Style
|
Bungalow |
|
Basement Development
|
Partially Finished |
|
Basement Type
|
Full (partially Finished) |
|
Constructed Date
|
1951 |
|
Construction Style Attachment
|
Detached |
|
Cooling Type
|
None |
|
Exterior Finish
|
Composite Siding |
|
Flooring Type
|
Carpeted, Other |
|
Foundation Type
|
Poured Concrete |
|
Heating Type
|
Forced Air |
|
Stories Total
|
1 |
|
Size Interior
|
1,030 Ft2 |
|
Total Finished Area
|
1030 Sqft |
|
Type
|
House |
Parking
Land
|
Acreage
|
No |
|
Fence Type
|
Not Fenced |
|
Land Amenities
|
Schools, Water Nearby |
|
Landscape Features
|
Landscaped, Lawn |
|
Size Depth
|
22.55 M |
|
Size Frontage
|
36.57 M |
|
Size Irregular
|
0.22 |
|
Size Total
|
0.22 Ac|7,251 - 10,889 Sqft |
|
Size Total Text
|
0.22 Ac|7,251 - 10,889 Sqft |
|
Zoning Description
|
Residential |
Rooms
| Level |
Type |
Length |
Width |
Dimensions |
|
Basement |
Bedroom |
|
|
11.75 Ft x 11.67 Ft |
|
Main Level |
3pc Bathroom |
|
|
5.50 Ft x 10.25 Ft |
|
Main Level |
Bedroom |
|
|
9.83 Ft x 12.92 Ft |
|
Main Level |
Primary Bedroom |
|
|
9.08 Ft x 14.00 Ft |

