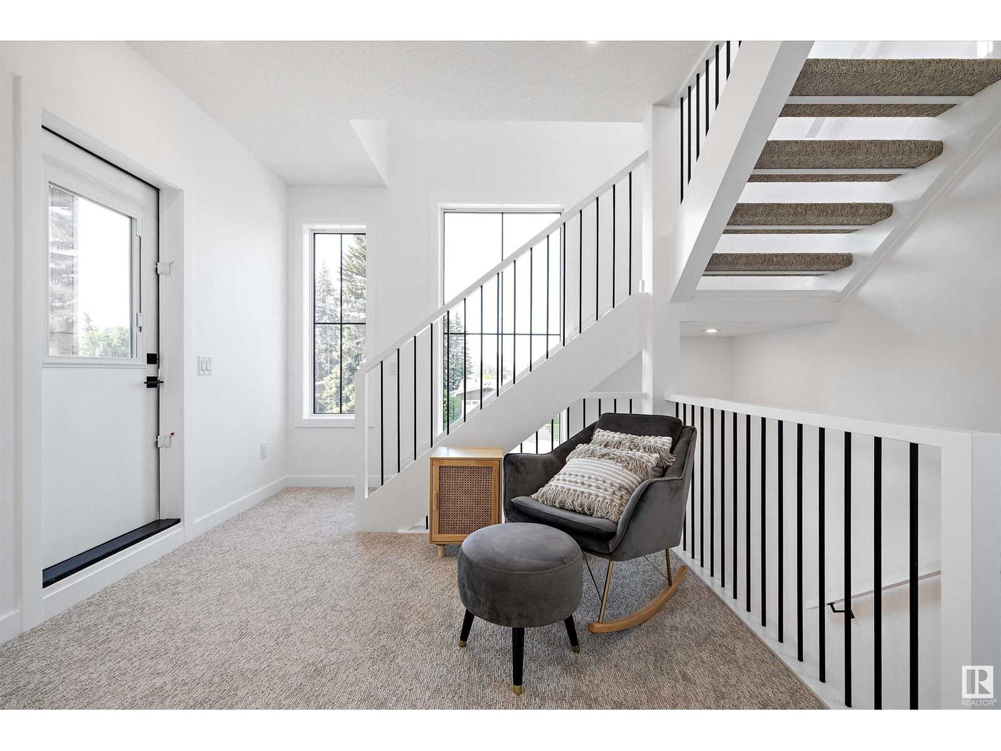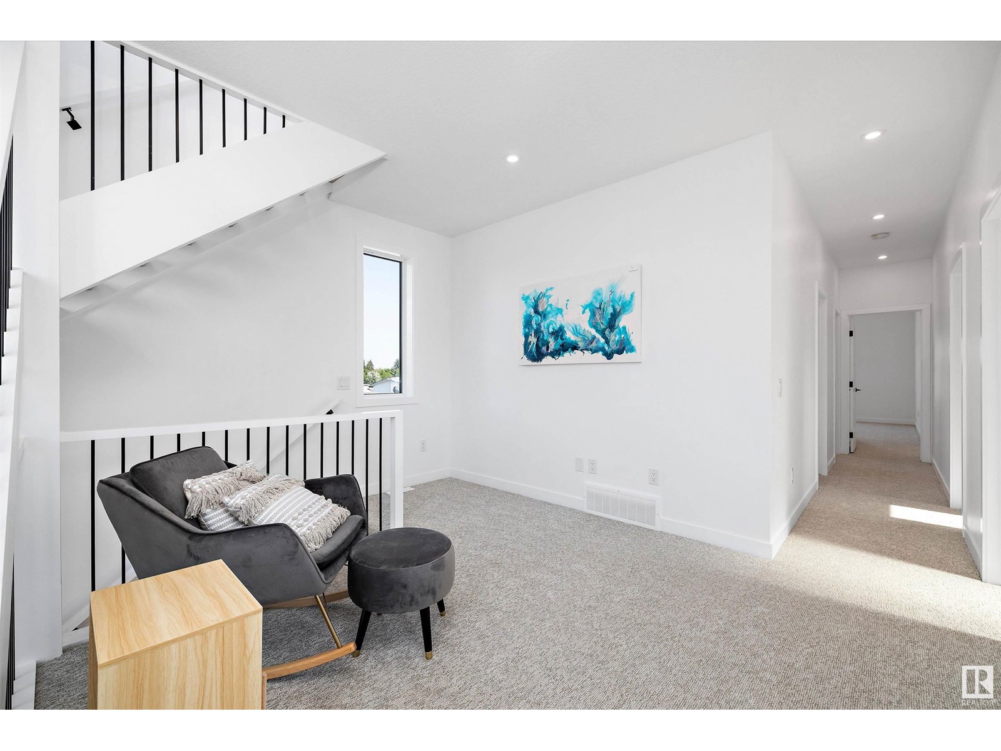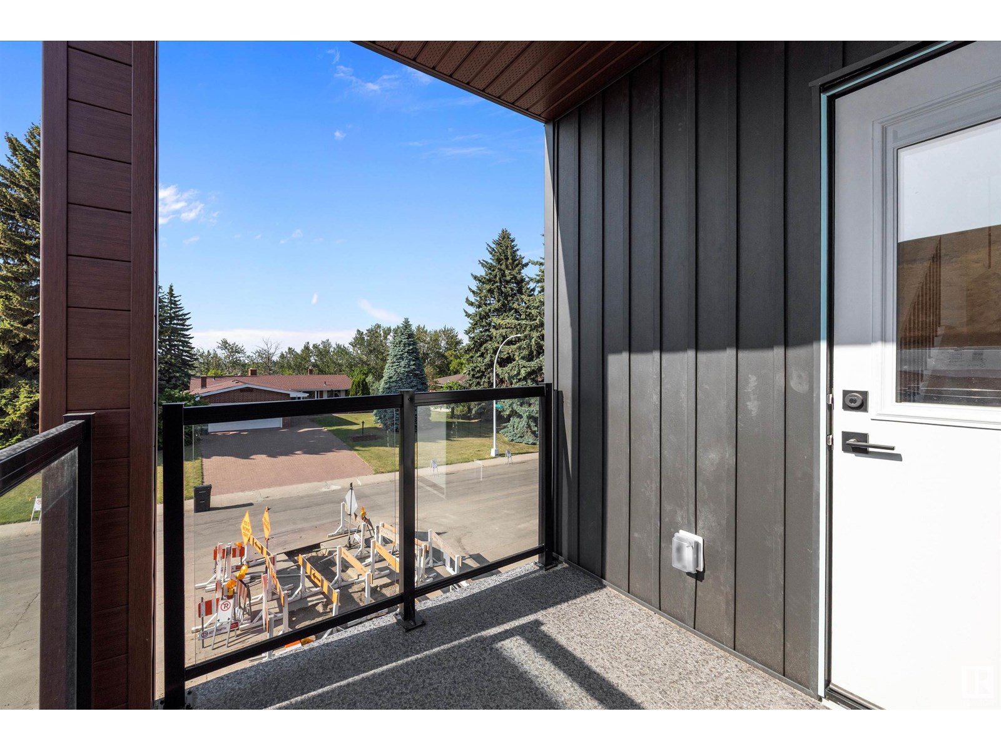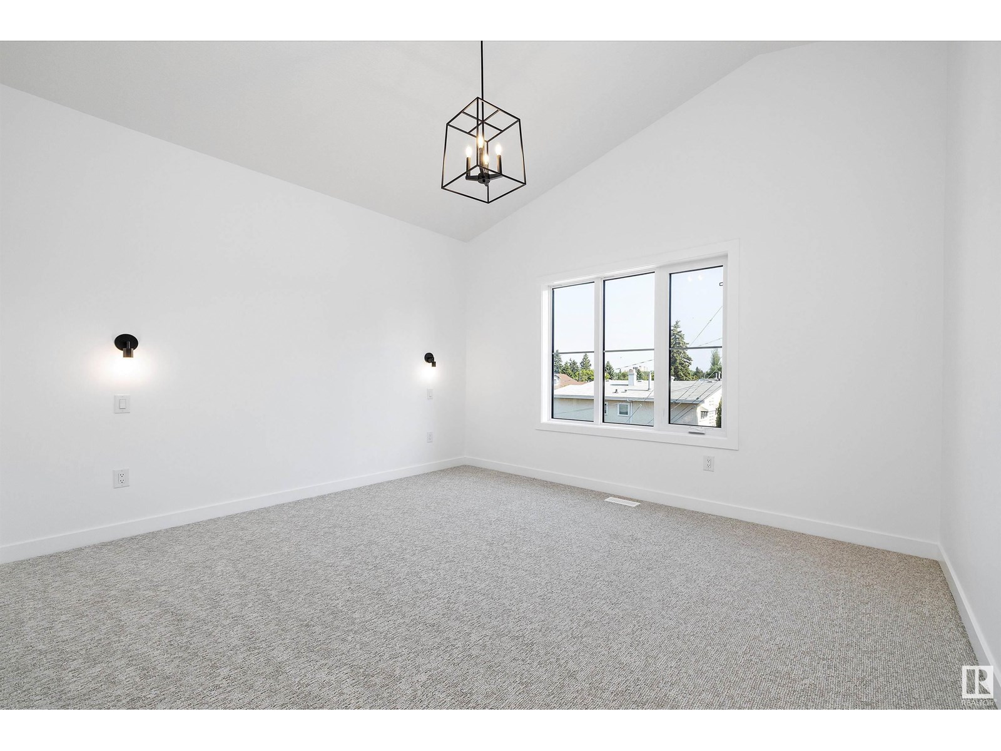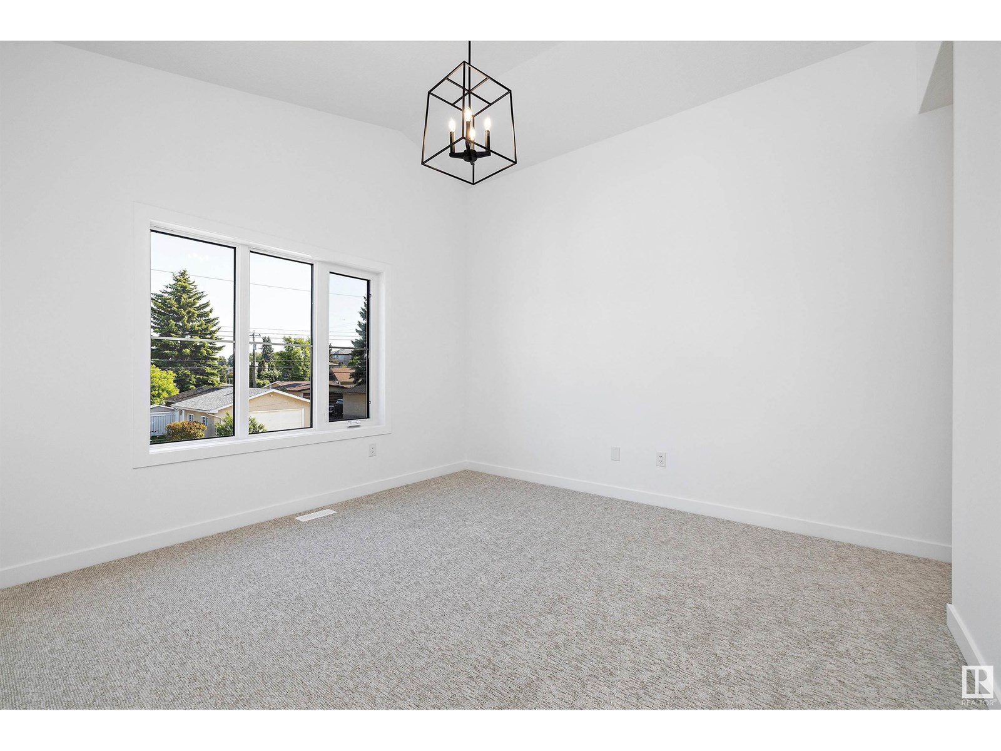5 Bedroom
5 Bathroom
2,391 ft2
Central Air Conditioning
Forced Air
$1,099,998
Exclusive Rowland Rd! This stunning, 2,391 sq ft home plus 872 sq ft finished basement offers a wide, light-filled main floor with open-to-below feature, open riser stairs, and a waterfall island that radiates luxury. The chef’s kitchen offers a gas stove, walk-in pantry, and seating bar. Main floor also includes a half bath, dining room with huge south windows, and a mudroom leading to the LANDSCAPED yard, patio and OVERSIZED double garage. Upstairs, enjoy vaulted ceilings in the primary suite with spa-like ensuite (wet room, water closet and 2 sinks), 2 more bdrms, laundry, and a reading nook with patio access. The show-stopping 3rd floor loft has river valley/downtown views, a wet bar, half bath, and ROOFTOP patio—perfect for entertaining! The basement has 9' ceilings, 2 large bdrms, full bath, and family room. Includes: A/C, hot water on demand, solar rough-in, high-eff 2-stage furnace, AB NEW HOME WARRANTY. Built Green by Urban Pioneer Infill! This home is turnkey! Seller Financing cond. available. (id:60626)
Open House
This property has open houses!
Starts at:
5:00 pm
Ends at:
7:00 pm
Property Details
|
MLS® Number
|
E4441676 |
|
Property Type
|
Single Family |
|
Neigbourhood
|
Forest Heights (Edmonton) |
|
Amenities Near By
|
Playground, Public Transit, Schools |
|
Features
|
Paved Lane |
|
Structure
|
Deck, Patio(s) |
|
View Type
|
Valley View, City View |
Building
|
Bathroom Total
|
5 |
|
Bedrooms Total
|
5 |
|
Amenities
|
Ceiling - 9ft, Vinyl Windows |
|
Appliances
|
Dishwasher, Hood Fan, Refrigerator, Gas Stove(s) |
|
Basement Development
|
Finished |
|
Basement Type
|
Full (finished) |
|
Constructed Date
|
2025 |
|
Construction Style Attachment
|
Detached |
|
Cooling Type
|
Central Air Conditioning |
|
Half Bath Total
|
2 |
|
Heating Type
|
Forced Air |
|
Stories Total
|
3 |
|
Size Interior
|
2,391 Ft2 |
|
Type
|
House |
Parking
Land
|
Acreage
|
No |
|
Land Amenities
|
Playground, Public Transit, Schools |
Rooms
| Level |
Type |
Length |
Width |
Dimensions |
|
Basement |
Family Room |
|
|
17'10 x 18'12 |
|
Basement |
Bedroom 4 |
|
|
14'2 x 9'6" |
|
Basement |
Bedroom 5 |
|
|
10'2" x 13'4" |
|
Main Level |
Living Room |
|
|
13'11 x 20'5" |
|
Main Level |
Dining Room |
|
|
8'6" x 14'3' |
|
Main Level |
Kitchen |
|
|
17'10" x 14'3 |
|
Upper Level |
Primary Bedroom |
|
|
19'2" x 13'5 |
|
Upper Level |
Bedroom 2 |
10 m |
10 m |
10 m x 10 m |
|
Upper Level |
Bedroom 3 |
10 m |
10 m |
10 m x 10 m |
|
Upper Level |
Bonus Room |
|
|
10'7 x 9.'9" |
|
Upper Level |
Laundry Room |
|
|
5'11" x 6'7" |






















