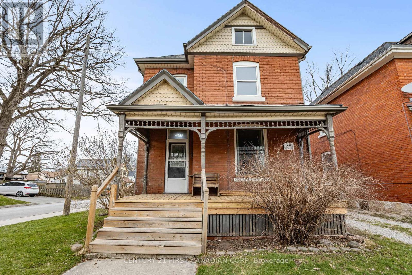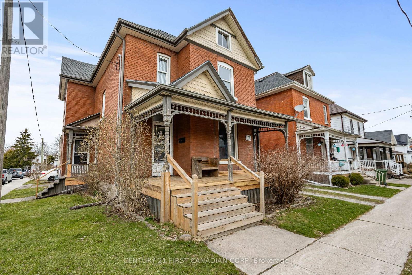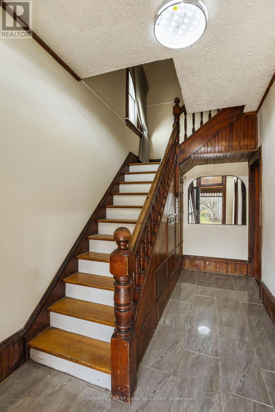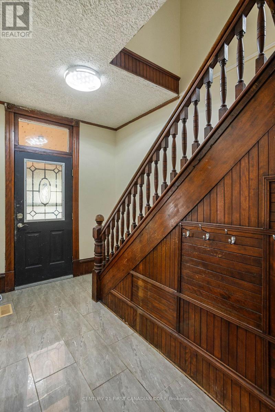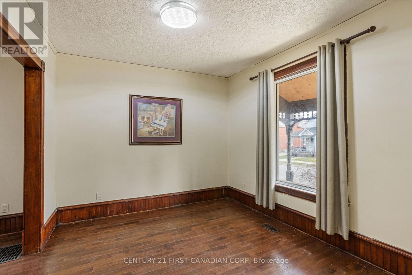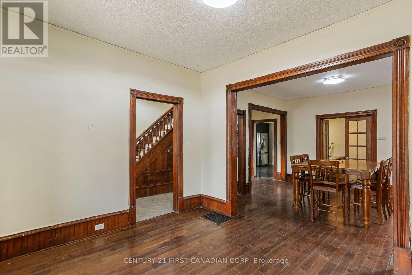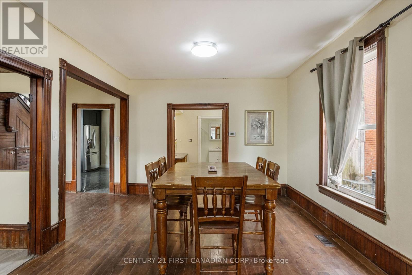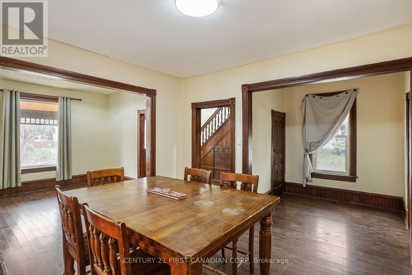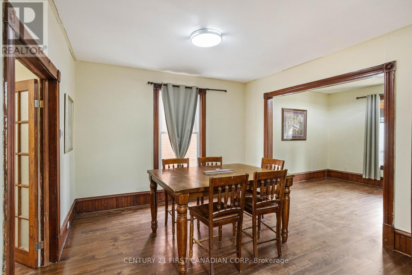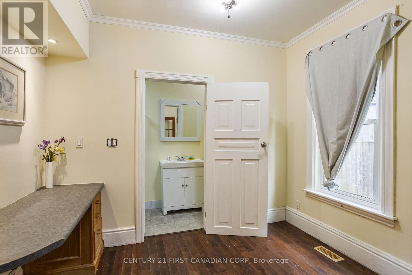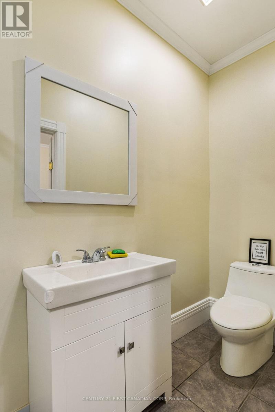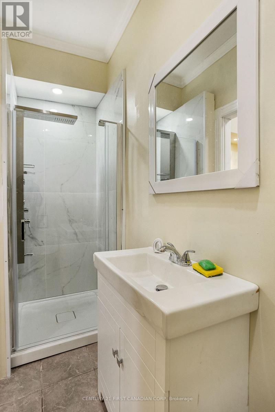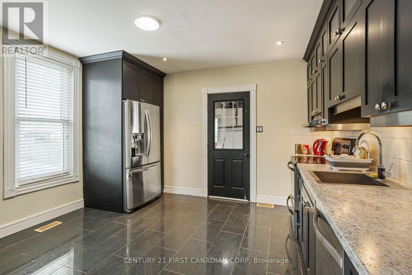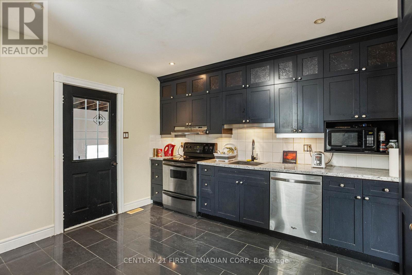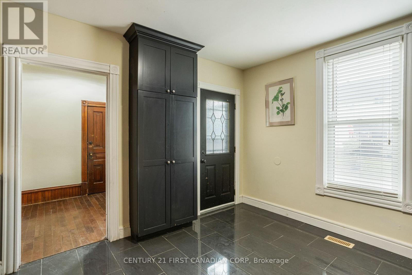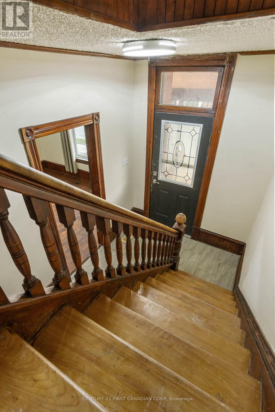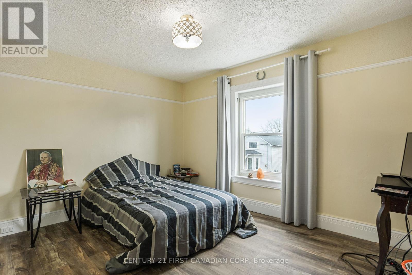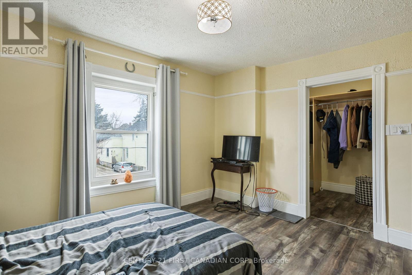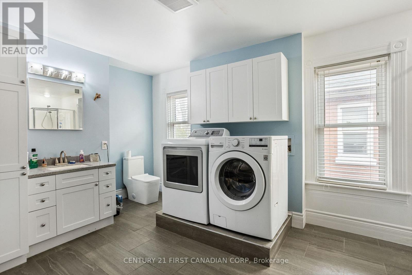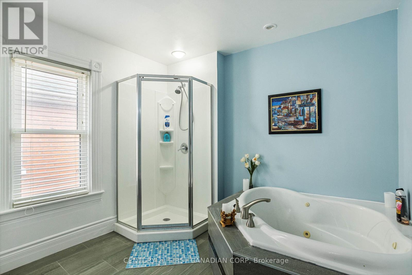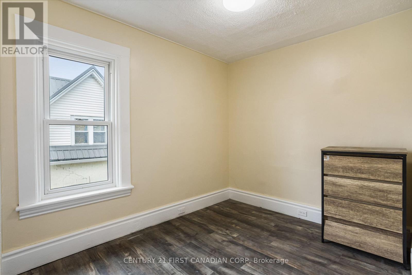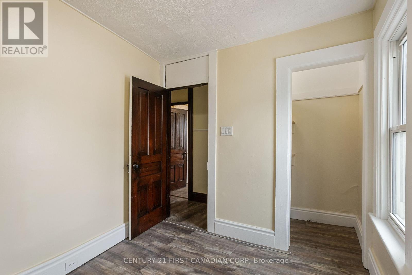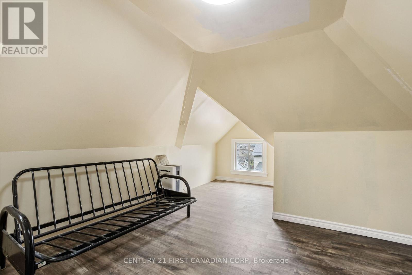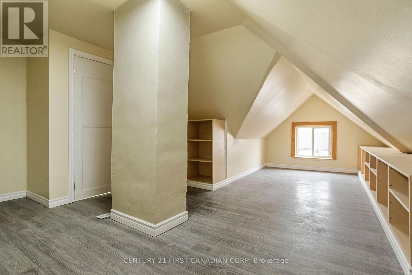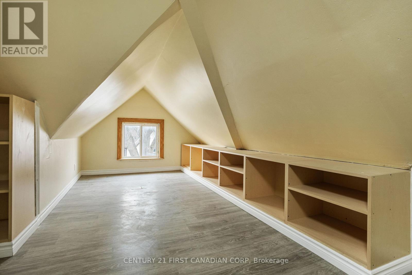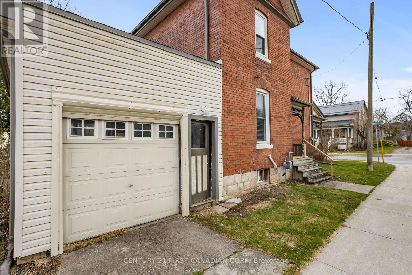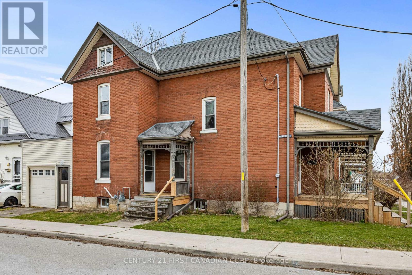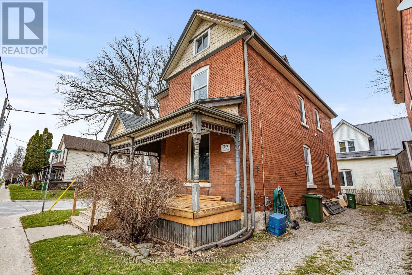4 Bedroom
2 Bathroom
1,500 - 2,000 ft2
Central Air Conditioning
Forced Air
$519,000
Step into timeless elegance with this beautifully preserved historic home close to St. Thomas downtown and thoughtfully updated for modern living. This corner lot, ageless solid red brick house, features 4 bedrooms, 2 full bathrooms, and a walk up loft for your peaceful work station, art room or simply extra storage. Enjoy spacious dark wood floor living area, a formal dining room, and a sun-filled kitchen blending vintage character with modern amenities. A short distance walk to park and Library. Many updates in recent years include New Floor on Upper Level, Updated Main Level Bathroom, New Furnace(2022),New Central A/C(2022) and so much more ensuring comfort without compromising authenticity. Don't miss out on this incredible opportunity. Book your showing today! (id:60626)
Property Details
|
MLS® Number
|
X12214135 |
|
Property Type
|
Single Family |
|
Community Name
|
St. Thomas |
|
Equipment Type
|
Water Heater - Gas |
|
Features
|
Level |
|
Parking Space Total
|
4 |
|
Rental Equipment Type
|
Water Heater - Gas |
Building
|
Bathroom Total
|
2 |
|
Bedrooms Above Ground
|
4 |
|
Bedrooms Total
|
4 |
|
Appliances
|
Water Heater, Dishwasher, Dryer, Stove, Washer, Refrigerator |
|
Basement Type
|
Full |
|
Construction Style Attachment
|
Detached |
|
Cooling Type
|
Central Air Conditioning |
|
Exterior Finish
|
Brick |
|
Flooring Type
|
Hardwood |
|
Foundation Type
|
Stone |
|
Heating Fuel
|
Natural Gas |
|
Heating Type
|
Forced Air |
|
Stories Total
|
3 |
|
Size Interior
|
1,500 - 2,000 Ft2 |
|
Type
|
House |
|
Utility Water
|
Municipal Water |
Parking
Land
|
Acreage
|
No |
|
Sewer
|
Sanitary Sewer |
|
Size Depth
|
68 Ft |
|
Size Frontage
|
38 Ft ,8 In |
|
Size Irregular
|
38.7 X 68 Ft |
|
Size Total Text
|
38.7 X 68 Ft |
Rooms
| Level |
Type |
Length |
Width |
Dimensions |
|
Second Level |
Bedroom |
3.91 m |
3.24 m |
3.91 m x 3.24 m |
|
Second Level |
Bedroom |
3.66 m |
3.32 m |
3.66 m x 3.32 m |
|
Second Level |
Bathroom |
4.61 m |
2.77 m |
4.61 m x 2.77 m |
|
Second Level |
Bedroom |
3.01 m |
2.41 m |
3.01 m x 2.41 m |
|
Main Level |
Living Room |
3.33 m |
3.66 m |
3.33 m x 3.66 m |
|
Main Level |
Kitchen |
3.69 m |
3.96 m |
3.69 m x 3.96 m |
|
Main Level |
Dining Room |
3.66 m |
3.78 m |
3.66 m x 3.78 m |
|
Main Level |
Bathroom |
3.2 m |
1.04 m |
3.2 m x 1.04 m |
|
Main Level |
Bedroom |
3.18 m |
2.59 m |
3.18 m x 2.59 m |
Utilities
|
Electricity
|
Installed |
|
Sewer
|
Installed |

