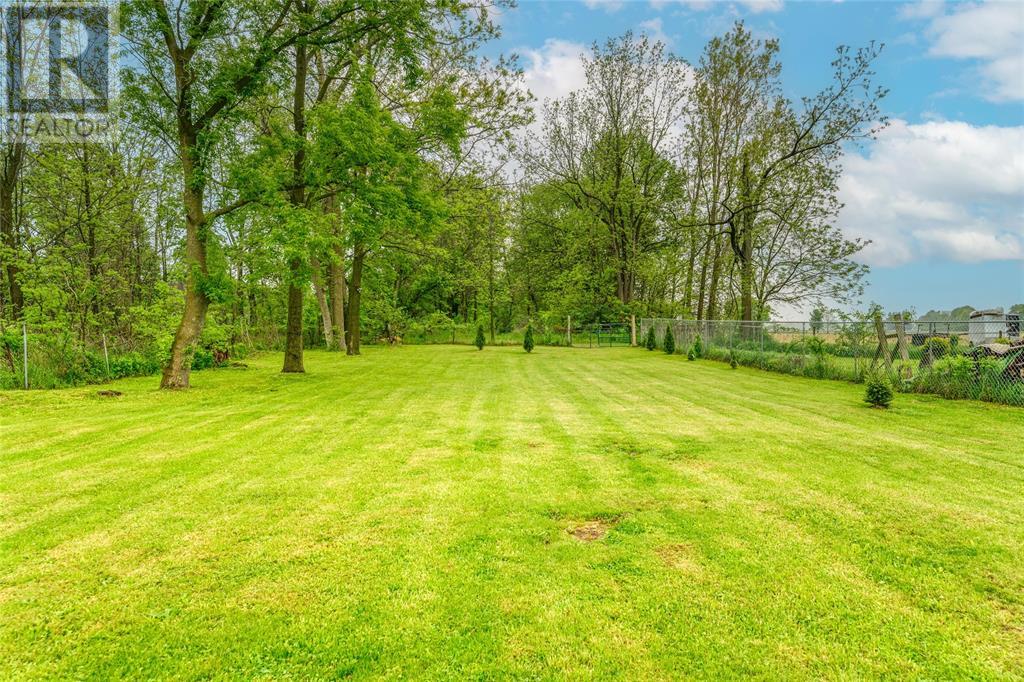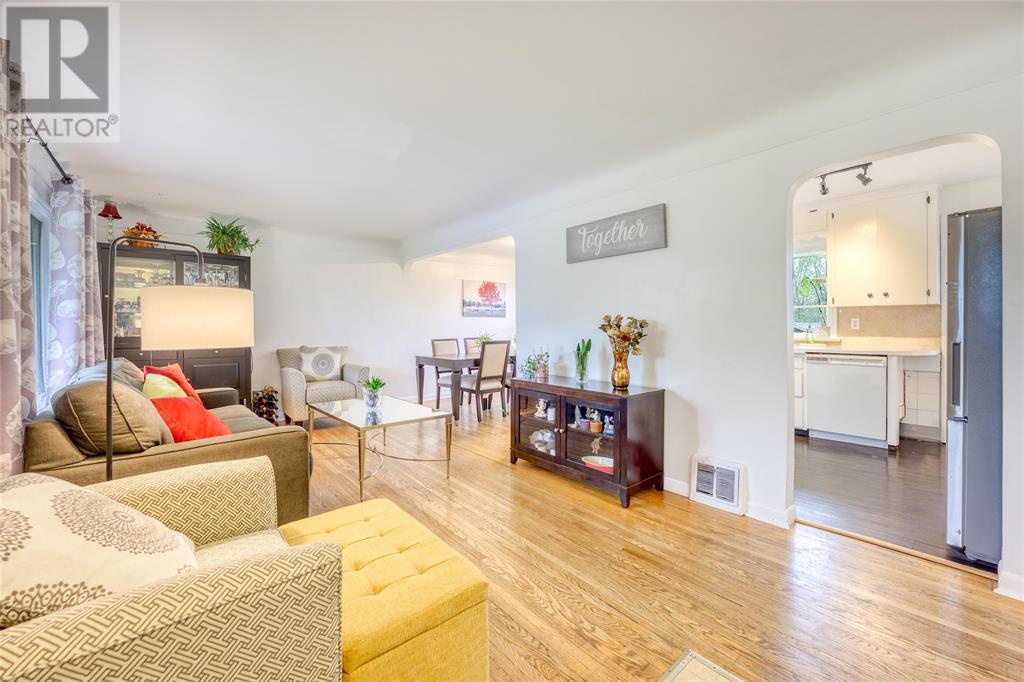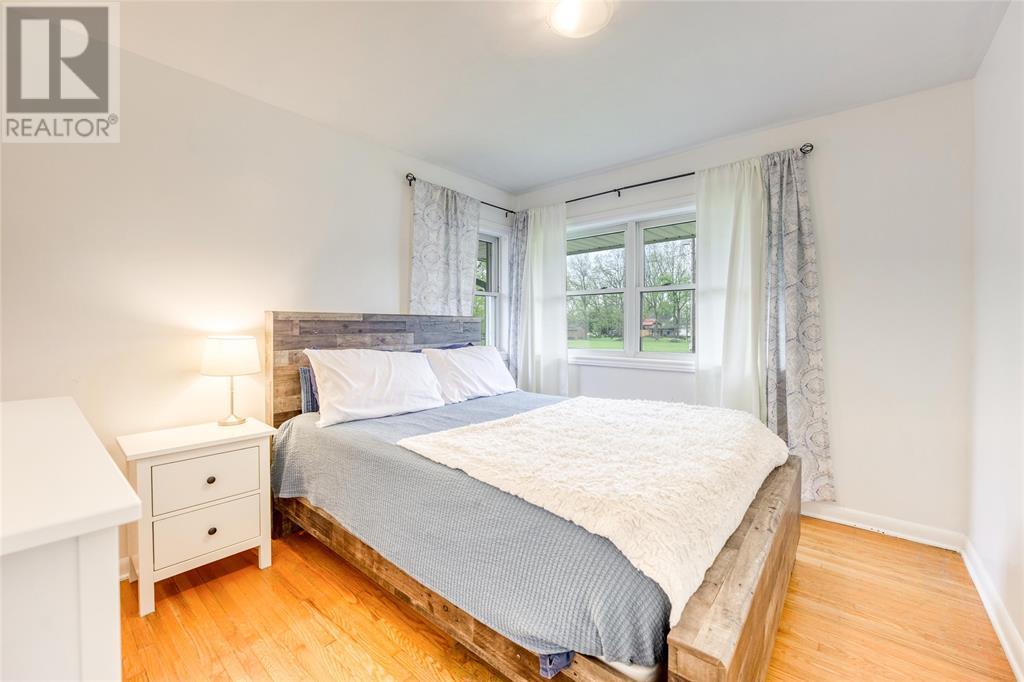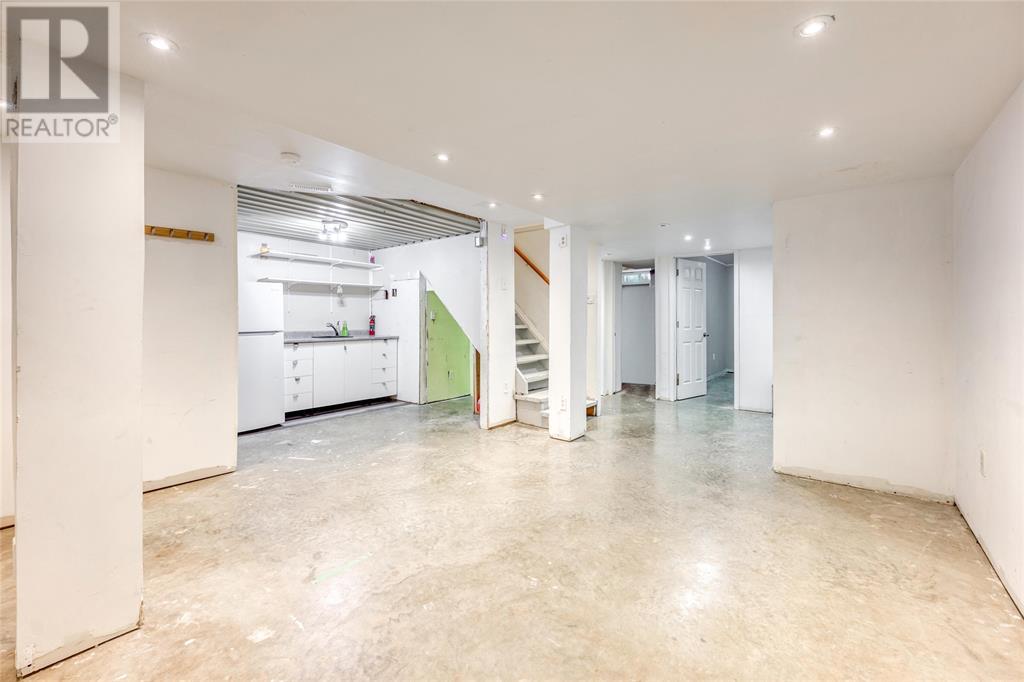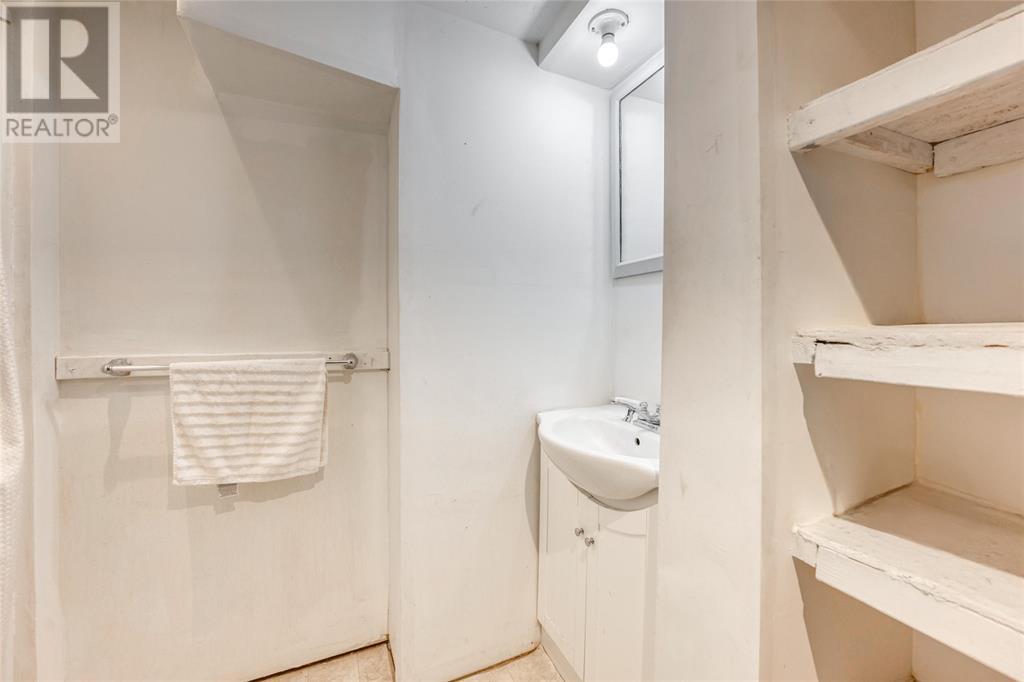4 Bedroom
2 Bathroom
Bungalow
Central Air Conditioning
Forced Air
Landscaped
$429,900
Located in town this 3+1 bedroom, 2 bath bungalow has had numerous updates over the years. Features a deep treed lot for privacy with a cedar gazebo and steel roof 2023 with solar powered motion sensors & fenced yard with grade entrance to lower level . Most windows replaced Dashwood double hung in 2006, Furnace/Ac/ Water heater 2019, Roof 2023, Attic blown in insulation, front deck 2019, back deck 2024, sump pump 2024, plus water treatment for whole house. Breakers and outside plug to install a level 2 EV charger. Great community living with many amenities to enjoy, arena, parks, restaurants in walking distance. (id:60626)
Property Details
|
MLS® Number
|
25012409 |
|
Property Type
|
Single Family |
|
Features
|
Double Width Or More Driveway, Gravel Driveway |
Building
|
Bathroom Total
|
2 |
|
Bedrooms Above Ground
|
3 |
|
Bedrooms Below Ground
|
1 |
|
Bedrooms Total
|
4 |
|
Appliances
|
Dishwasher, Dryer, Refrigerator, Stove, Washer |
|
Architectural Style
|
Bungalow |
|
Constructed Date
|
1944 |
|
Construction Style Attachment
|
Detached |
|
Cooling Type
|
Central Air Conditioning |
|
Exterior Finish
|
Aluminum/vinyl, Brick |
|
Flooring Type
|
Ceramic/porcelain, Hardwood, Cushion/lino/vinyl |
|
Foundation Type
|
Concrete |
|
Heating Fuel
|
Natural Gas |
|
Heating Type
|
Forced Air |
|
Stories Total
|
1 |
|
Type
|
House |
Land
|
Acreage
|
No |
|
Fence Type
|
Fence |
|
Landscape Features
|
Landscaped |
|
Size Irregular
|
61.26 X 285.73 X 318.16 / 0.425 Ac |
|
Size Total Text
|
61.26 X 285.73 X 318.16 / 0.425 Ac |
|
Zoning Description
|
R1 |
Rooms
| Level |
Type |
Length |
Width |
Dimensions |
|
Lower Level |
3pc Bathroom |
|
|
Measurements not available |
|
Lower Level |
Foyer |
|
|
10 x 7.30 |
|
Lower Level |
Other |
|
|
8.10 x 7.83 |
|
Lower Level |
Recreation Room |
|
|
21.60 x 13.53 |
|
Lower Level |
Utility Room |
|
|
9.87 x 7.30 |
|
Lower Level |
Laundry Room |
|
|
5.38 x 5.02 |
|
Lower Level |
Storage |
|
|
11.03 x 11.57 |
|
Lower Level |
Bedroom |
|
|
12.45 x 10.37 |
|
Main Level |
4pc Bathroom |
|
|
Measurements not available |
|
Main Level |
Primary Bedroom |
|
|
11.59 x 9.83 |
|
Main Level |
Bedroom |
|
|
10.75 x 8.79 |
|
Main Level |
Bedroom |
|
|
8.86 x 10.23 |
|
Main Level |
Kitchen |
|
|
8.76 x 12.05 |
|
Main Level |
Dining Room |
|
|
8.54 x 9.53 |
|
Main Level |
Living Room |
|
|
20.83 x 11.04 |









