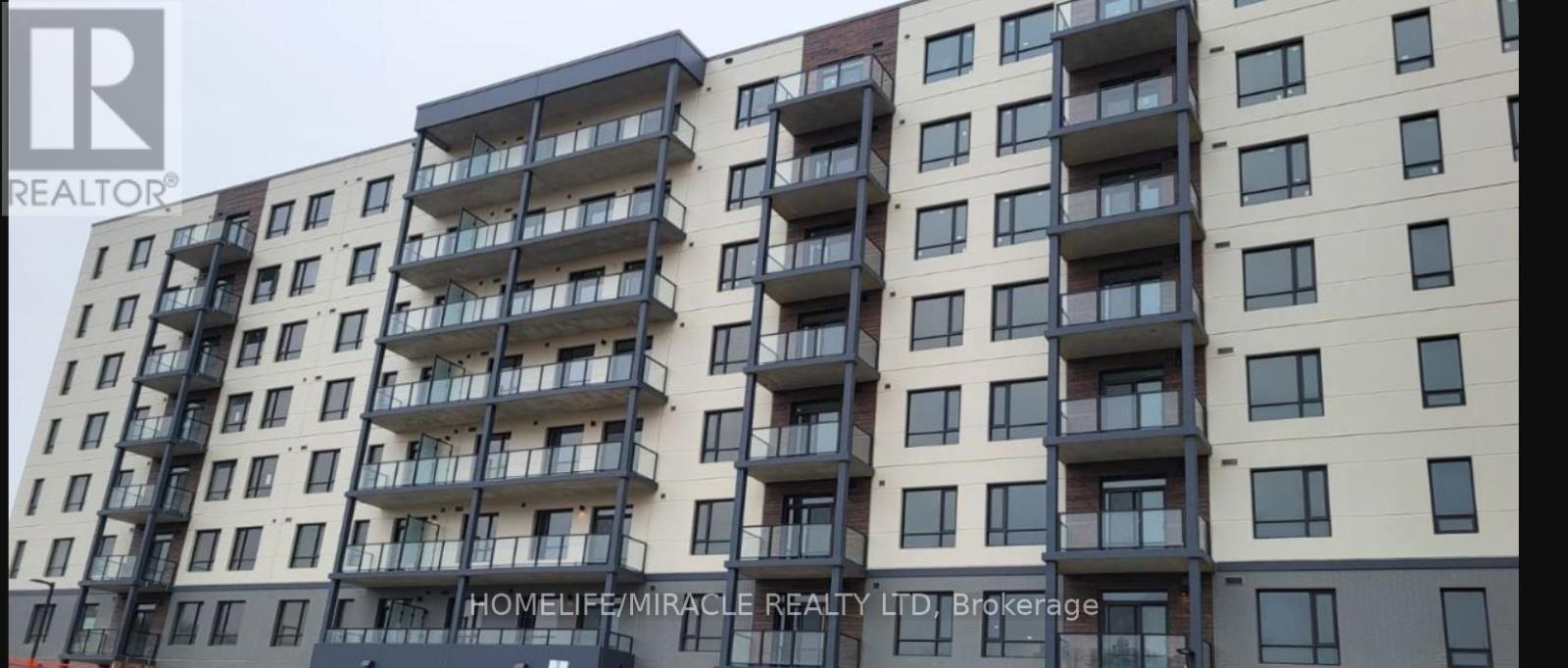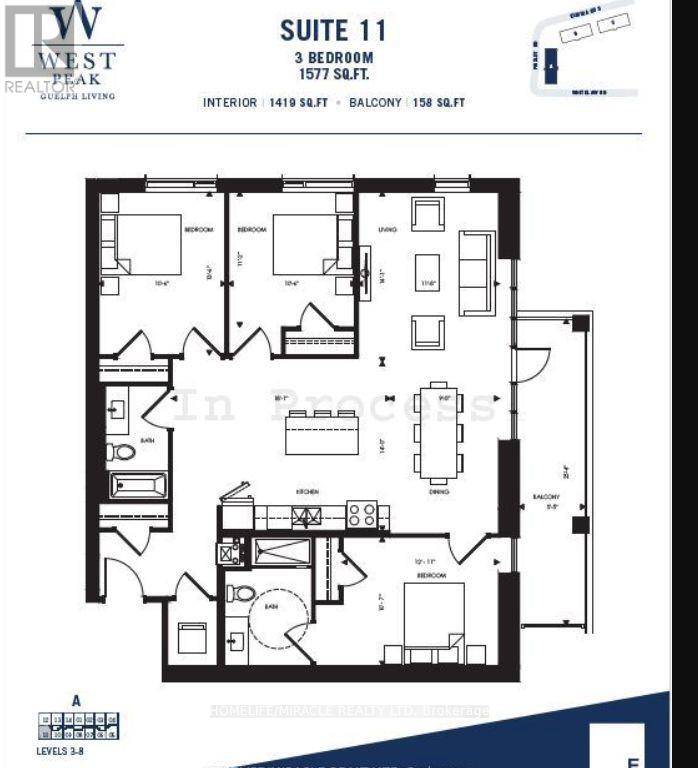3 Bedroom
2 Bathroom
1,400 - 1,599 ft2
Central Air Conditioning
Forced Air
$3,500 Monthly
Discover this premium higher-level unit, offering the largest square footage in the building! This beautifully upgraded 3-bedroom, 2 full-bathroom suite combines modern living with unbeatable convenience perfect for families, students, or professionals .Upgraded kitchen with modern cabinetry and finishes Ensuite laundry with stackable washer & dryer Primary bedroom features a walk-in closet and a private 3-piece ensuite Two additional bedrooms ideal for guests, home office, or family use Excellent Location: Just 10 minutes from Downtown Guelph Short commute to Conestoga College and the University of Guelph Public transit at the doorstep Close to Guelph Central Station, Guelph General Hospital, major retail outlets Easy access to Highway 6 and Highway 401 Minutes to Costco, LCBO, Tim Hortons, and local convenience stores (id:60626)
Property Details
|
MLS® Number
|
X12293596 |
|
Property Type
|
Single Family |
|
Community Name
|
Willow West/Sugarbush/West Acres |
|
Community Features
|
Pet Restrictions |
|
Features
|
Balcony, Carpet Free |
|
Parking Space Total
|
1 |
Building
|
Bathroom Total
|
2 |
|
Bedrooms Above Ground
|
3 |
|
Bedrooms Total
|
3 |
|
Amenities
|
Storage - Locker |
|
Appliances
|
Dishwasher, Dryer, Stove, Washer, Refrigerator |
|
Cooling Type
|
Central Air Conditioning |
|
Exterior Finish
|
Brick, Concrete |
|
Heating Fuel
|
Natural Gas |
|
Heating Type
|
Forced Air |
|
Size Interior
|
1,400 - 1,599 Ft2 |
|
Type
|
Apartment |
Parking
Land
Rooms
| Level |
Type |
Length |
Width |
Dimensions |
|
Flat |
Kitchen |
5.51 m |
4.27 m |
5.51 m x 4.27 m |
|
Flat |
Dining Room |
4.27 m |
2.74 m |
4.27 m x 2.74 m |
|
Flat |
Living Room |
3.55 m |
4.29 m |
3.55 m x 4.29 m |
|
Flat |
Primary Bedroom |
3.91 m |
3.22 m |
3.91 m x 3.22 m |
|
Flat |
Bedroom 2 |
3.4 m |
3.2 m |
3.4 m x 3.2 m |
|
Flat |
Bedroom 3 |
4.11 m |
3.2 m |
4.11 m x 3.2 m |






