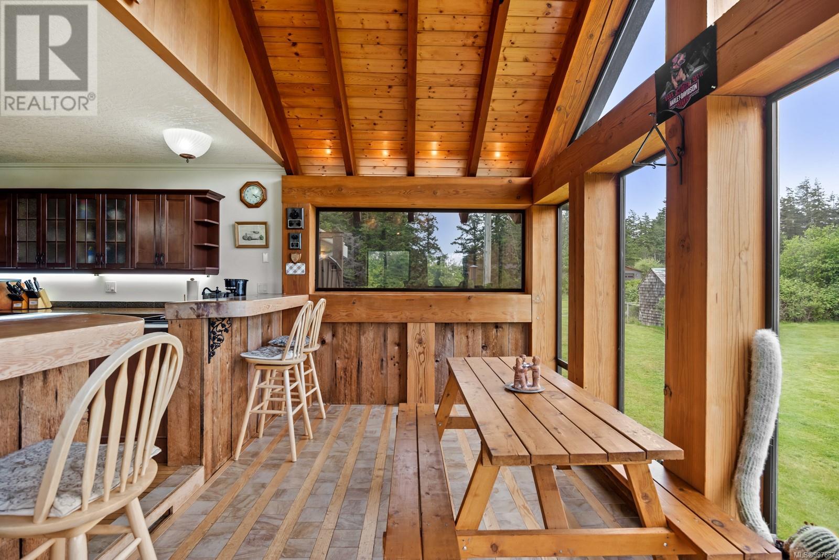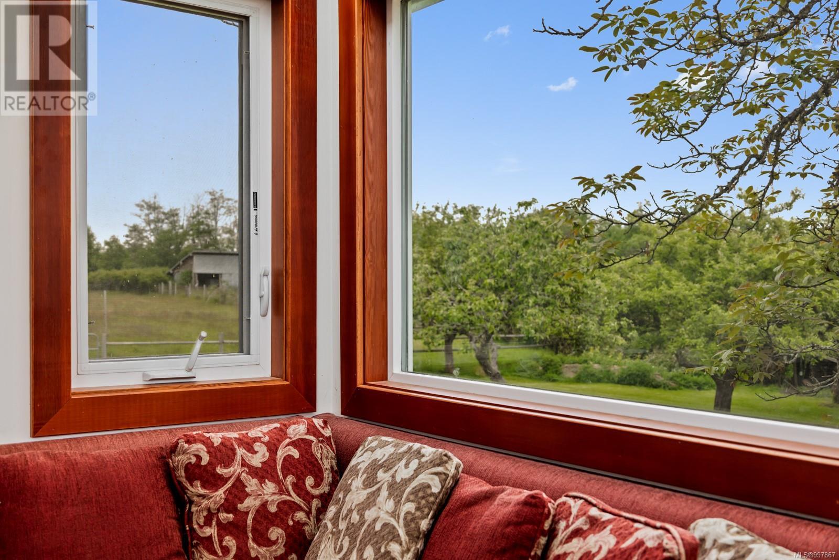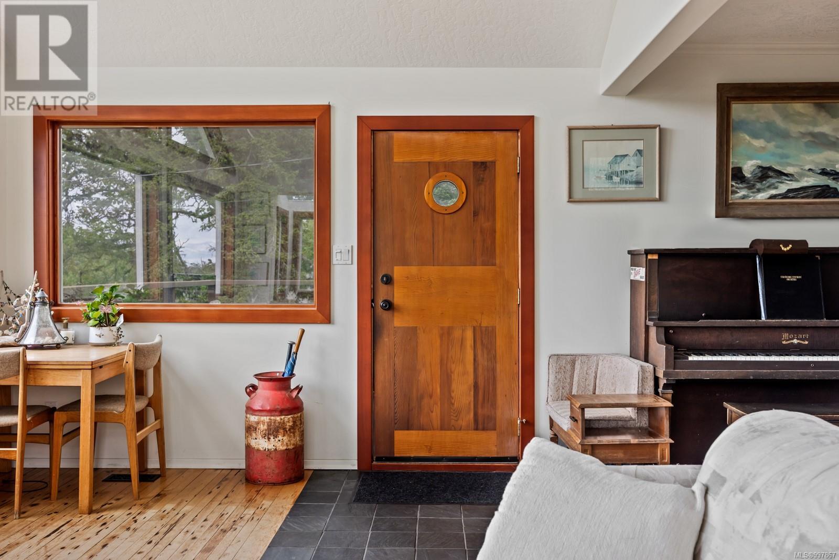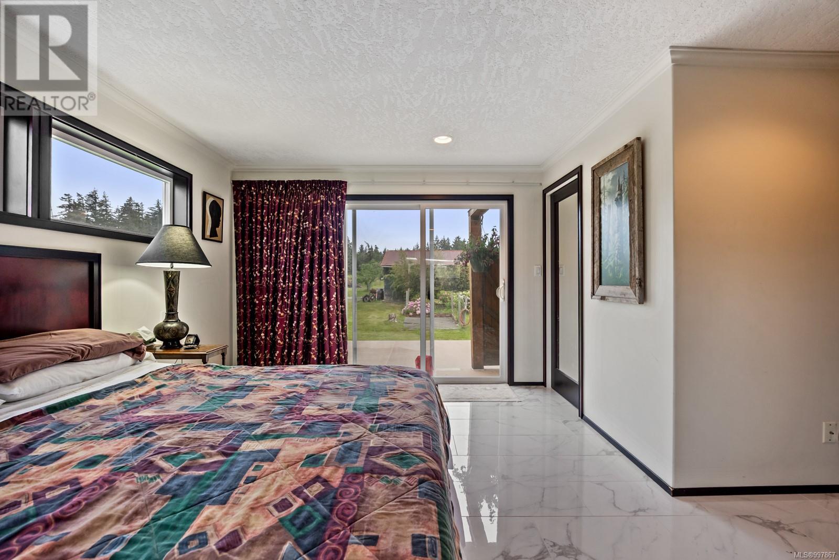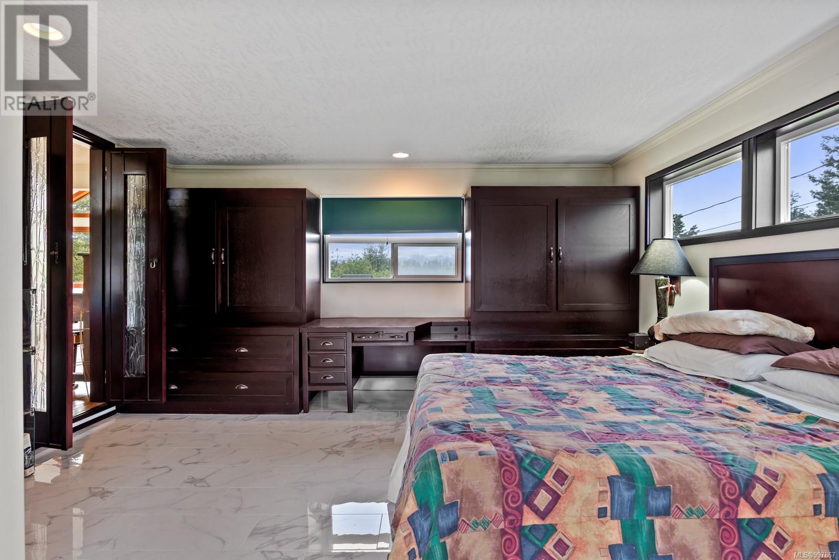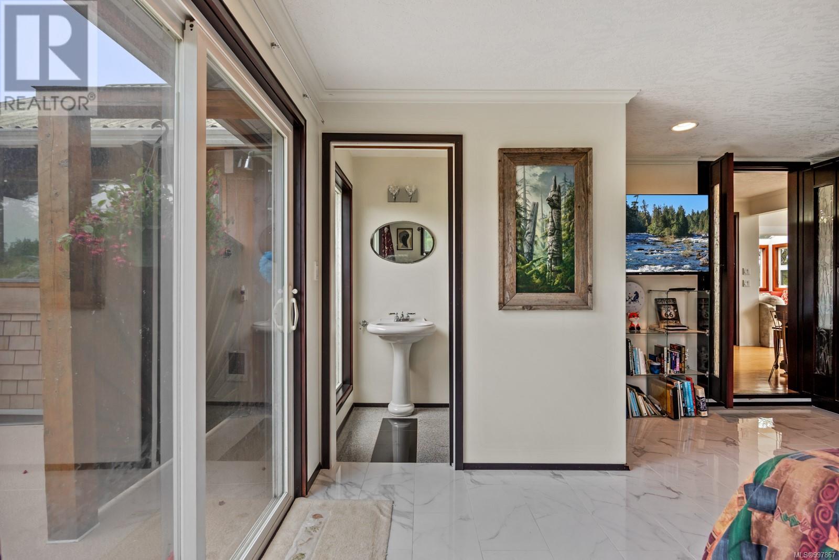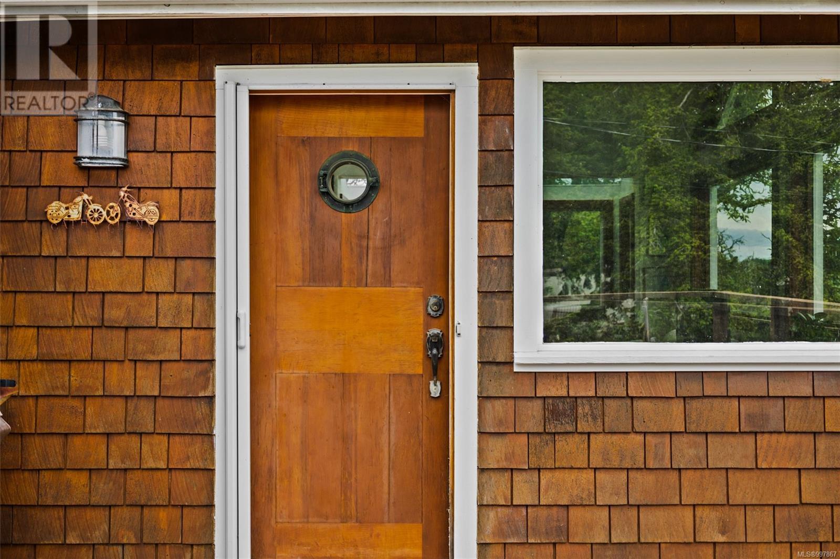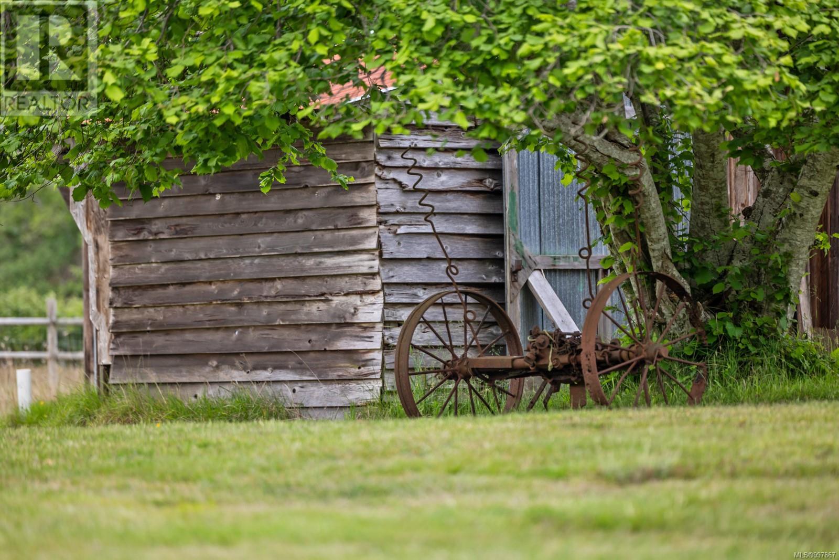4 Bedroom
3 Bathroom
3,493 ft2
Air Conditioned, Central Air Conditioning
Heat Pump
Acreage
$1,750,000
Welcome to country living—an exceptional 10-acre property blending natural beauty, rural charm, and premium lifestyle potential, just 2 km from the Town of Comox. Backing onto Glacier Greens Golf Course and surrounded by small farms and acreages. Located just 1 km from the Comox air terminal and Lazo Beach, this property offers a unique sense of privacy and comfort. Zoned RU-8, this parcel allows for two dwellings, ideal for multigenerational living, hobby farming, or rental income. The land is the true highlight- three fully fenced fields, a two-stall barn with tack room and storage, forested trails, and a thriving orchard with apples, pears, and hazelnuts. A large, heavy-duty equipment-ready detached shop offers ample space for collectors, artisans, or serious hobbyists. A second home allows further flexibility. This is a unique opportunity to enjoy space, serenity, and Comox Valley rural living in an exceptional location. (id:60626)
Property Details
|
MLS® Number
|
997867 |
|
Property Type
|
Single Family |
|
Neigbourhood
|
Comox (Town of) |
|
Features
|
Acreage, Wooded Area, Other |
|
Parking Space Total
|
20 |
|
Plan
|
Vip25428 |
|
View Type
|
Mountain View |
Building
|
Bathroom Total
|
3 |
|
Bedrooms Total
|
4 |
|
Appliances
|
Refrigerator, Stove, Washer, Dryer |
|
Constructed Date
|
1972 |
|
Cooling Type
|
Air Conditioned, Central Air Conditioning |
|
Heating Type
|
Heat Pump |
|
Size Interior
|
3,493 Ft2 |
|
Total Finished Area
|
2588 Sqft |
|
Type
|
House |
Land
|
Access Type
|
Road Access |
|
Acreage
|
Yes |
|
Size Irregular
|
10.01 |
|
Size Total
|
10.01 Ac |
|
Size Total Text
|
10.01 Ac |
|
Zoning Description
|
Ru-8 |
|
Zoning Type
|
Other |
Rooms
| Level |
Type |
Length |
Width |
Dimensions |
|
Lower Level |
Storage |
|
|
32'1 x 11'8 |
|
Lower Level |
Laundry Room |
|
21 ft |
Measurements not available x 21 ft |
|
Lower Level |
Bedroom |
|
21 ft |
Measurements not available x 21 ft |
|
Main Level |
Office |
|
|
7'4 x 10'5 |
|
Main Level |
Living Room |
|
|
17'2 x 11'6 |
|
Main Level |
Kitchen |
|
|
9'11 x 24'4 |
|
Main Level |
Dining Room |
|
|
16'3 x 8'8 |
|
Main Level |
Bathroom |
|
|
7'4 x 9'5 |
|
Main Level |
Ensuite |
4 ft |
6 ft |
4 ft x 6 ft |
|
Main Level |
Bedroom |
|
|
15'5 x 17'2 |
|
Other |
Storage |
5 ft |
9 ft |
5 ft x 9 ft |
|
Other |
Living Room |
|
|
13'5 x 19'3 |
|
Other |
Laundry Room |
|
8 ft |
Measurements not available x 8 ft |
|
Other |
Kitchen |
|
|
13'5 x 14'8 |
|
Other |
Bedroom |
|
10 ft |
Measurements not available x 10 ft |
|
Other |
Bedroom |
|
|
10'10 x 13'7 |
|
Other |
Bathroom |
|
|
7'4 x 7'9 |



















