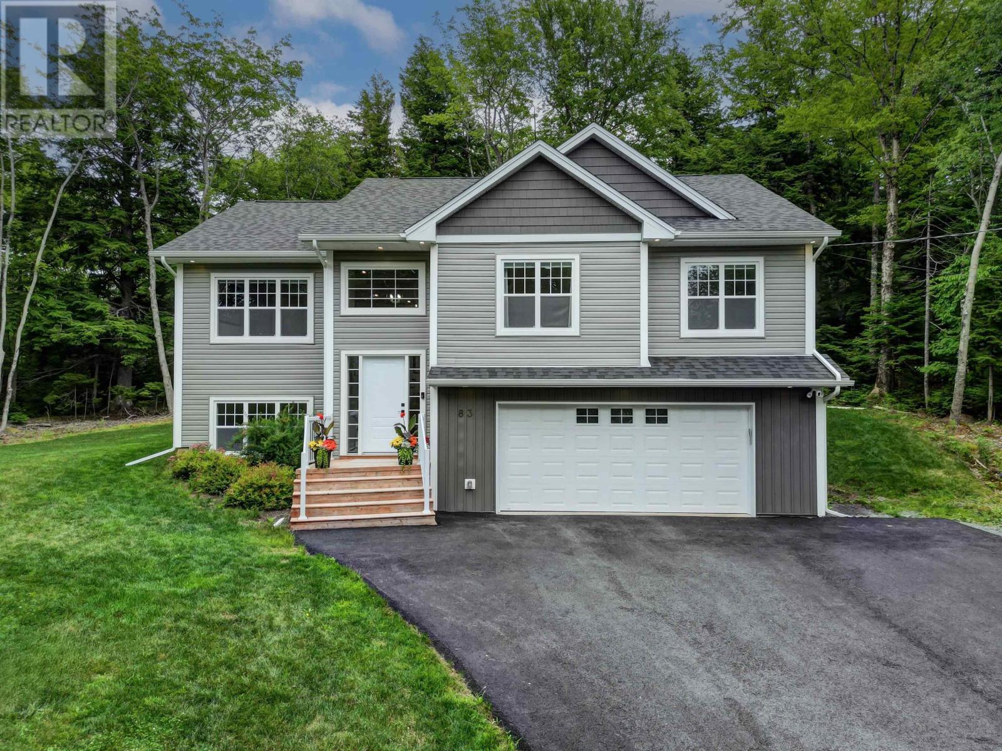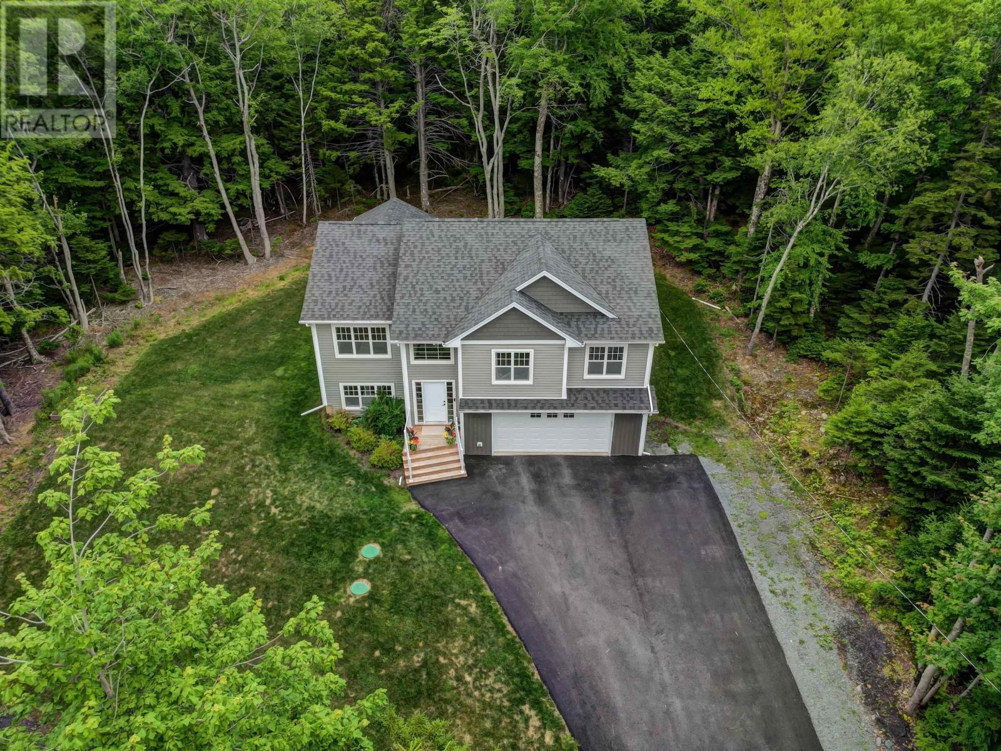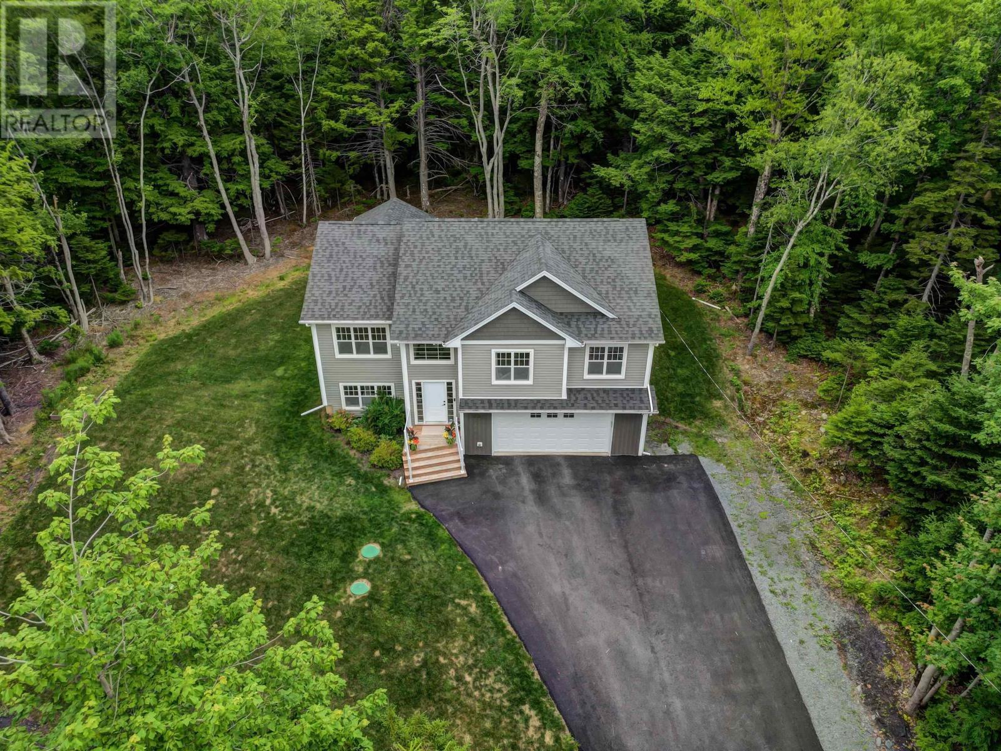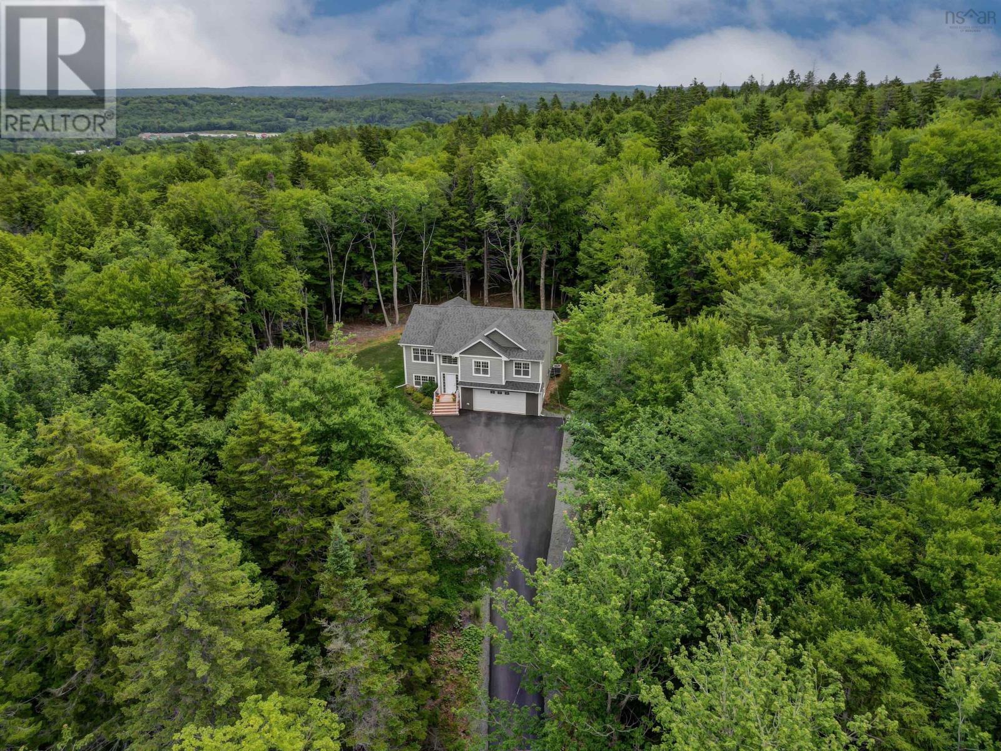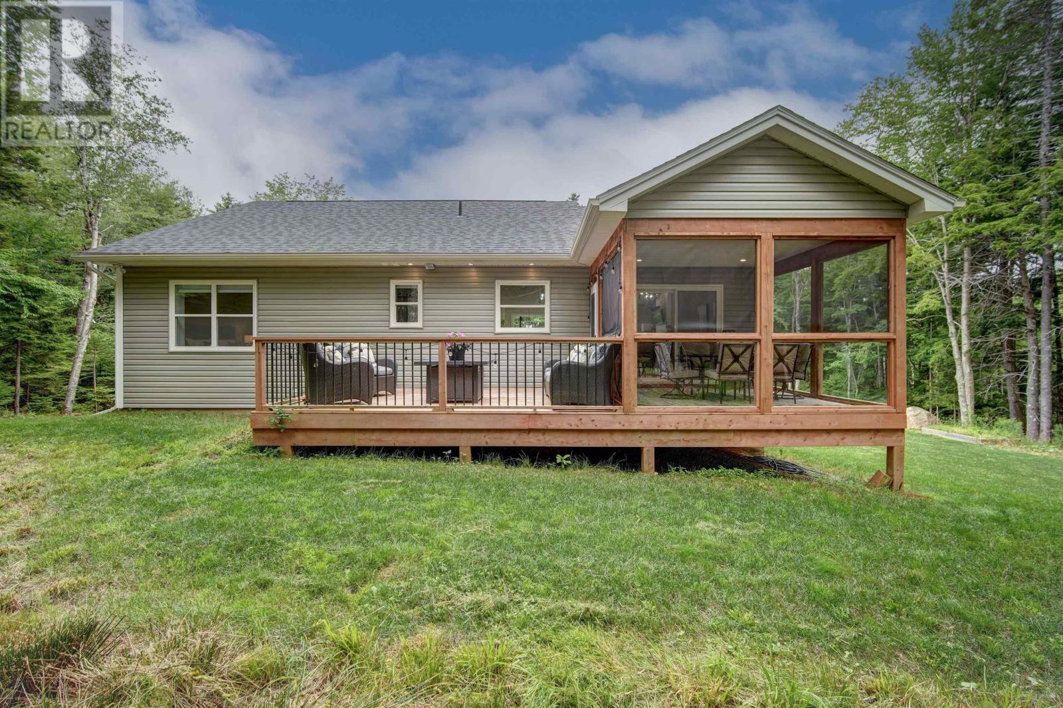4 Bedroom
3 Bathroom
2,398 ft2
Fireplace
Heat Pump
Acreage
Landscaped
$819,900
Prepare to fall in love from the moment you step into this custom built split entry situated on a private two acre lot in Fall River. The kitchen is bright with white cabinets, quartz countertops with white backsplash, spacious island and pantry and is open to the dining room and living room with electric fireplace and vaulted ceiling. The primary bedroom has a walk-in closet and gorgeous en-suite with double sinks and custom shower. Two additional bedrooms and a full bath complete this level. The lower level features a bedroom, full bathroom, rec room, laundry room and double garage. Fully ducted heat pump is great for a/c in the summer. You'll love the privacy and serenity sitting on your screened porch on your private back deck. (id:60626)
Property Details
|
MLS® Number
|
202517567 |
|
Property Type
|
Single Family |
|
Neigbourhood
|
Tamarac Hills |
|
Community Name
|
Fall River |
|
Features
|
Treed |
Building
|
Bathroom Total
|
3 |
|
Bedrooms Above Ground
|
3 |
|
Bedrooms Below Ground
|
1 |
|
Bedrooms Total
|
4 |
|
Appliances
|
Range - Electric, Dishwasher, Dryer - Electric, Washer, Refrigerator |
|
Basement Development
|
Finished |
|
Basement Features
|
Walk Out |
|
Basement Type
|
Full (finished) |
|
Constructed Date
|
2021 |
|
Construction Style Attachment
|
Detached |
|
Cooling Type
|
Heat Pump |
|
Exterior Finish
|
Vinyl |
|
Fireplace Present
|
Yes |
|
Flooring Type
|
Ceramic Tile, Laminate |
|
Foundation Type
|
Poured Concrete |
|
Stories Total
|
1 |
|
Size Interior
|
2,398 Ft2 |
|
Total Finished Area
|
2398 Sqft |
|
Type
|
House |
|
Utility Water
|
Drilled Well |
Parking
|
Garage
|
|
|
Attached Garage
|
|
|
Paved Yard
|
|
Land
|
Acreage
|
Yes |
|
Landscape Features
|
Landscaped |
|
Sewer
|
Septic System |
|
Size Irregular
|
2.1775 |
|
Size Total
|
2.1775 Ac |
|
Size Total Text
|
2.1775 Ac |
Rooms
| Level |
Type |
Length |
Width |
Dimensions |
|
Lower Level |
Bedroom |
|
|
11.9x9.8 |
|
Lower Level |
Recreational, Games Room |
|
|
20.5x13.3 |
|
Lower Level |
Bath (# Pieces 1-6) |
|
|
8.4x5.2 |
|
Lower Level |
Laundry Room |
|
|
8.5x5.7 |
|
Lower Level |
Utility Room |
|
|
13.11x14 |
|
Main Level |
Kitchen |
|
|
11x16.2 |
|
Main Level |
Dining Room |
|
|
11.7x12.5 |
|
Main Level |
Living Room |
|
|
15.7x12.2 |
|
Main Level |
Bath (# Pieces 1-6) |
|
|
7.8x7.5 |
|
Main Level |
Bedroom |
|
|
14.2x9.10 |
|
Main Level |
Bedroom |
|
|
10.9x10.4 |
|
Main Level |
Primary Bedroom |
|
|
16x12.5 |
|
Main Level |
Ensuite (# Pieces 2-6) |
|
|
7.6x8.2 |
|
Main Level |
Foyer |
|
|
6.9x7.5 |

