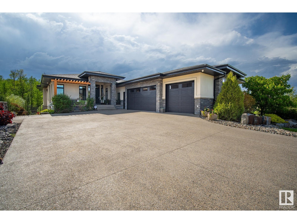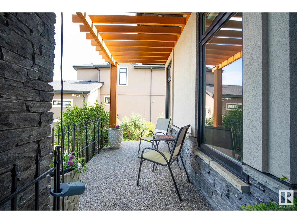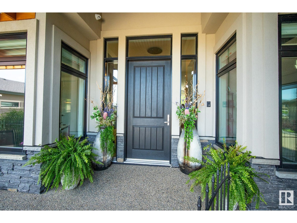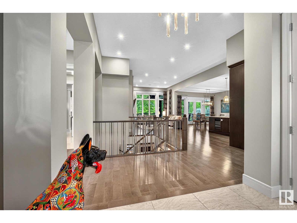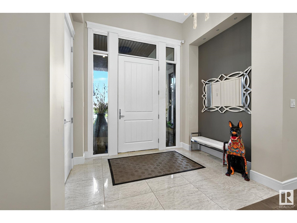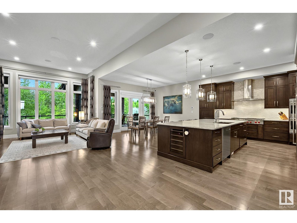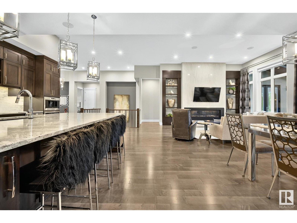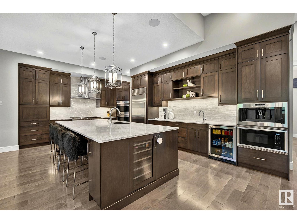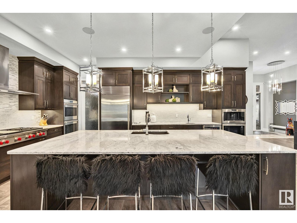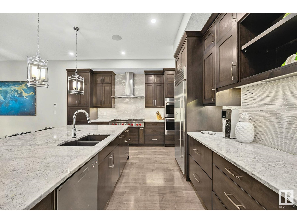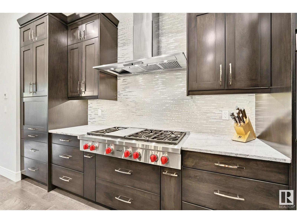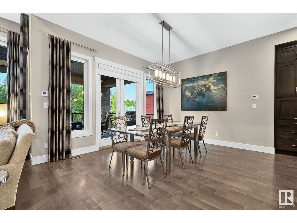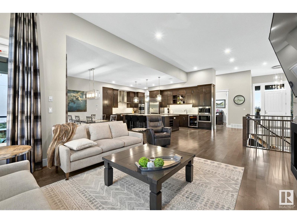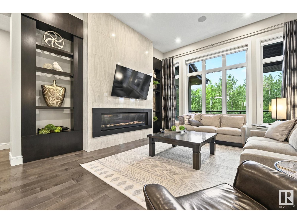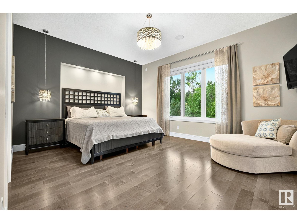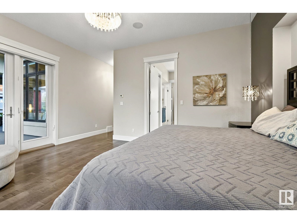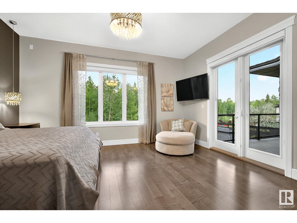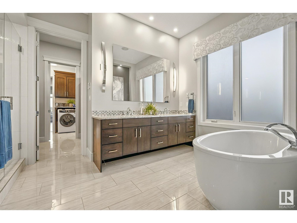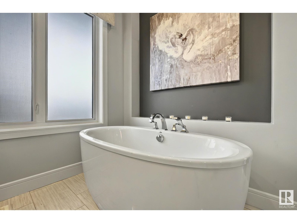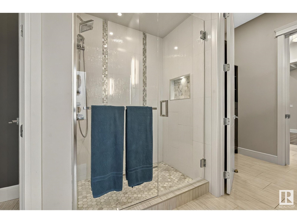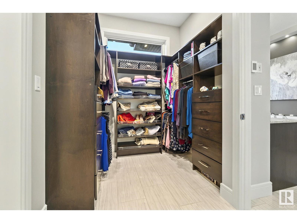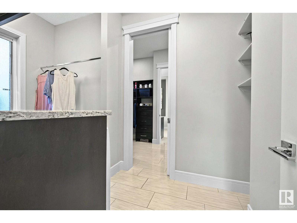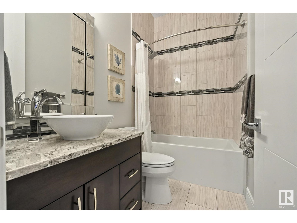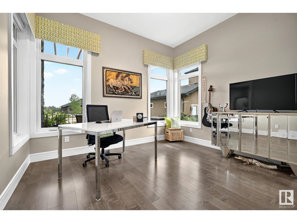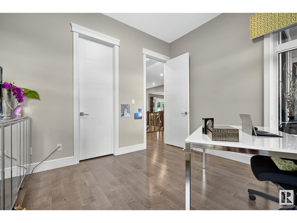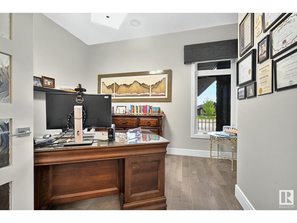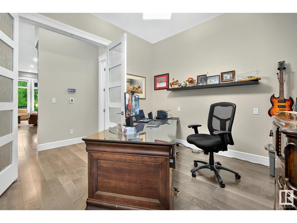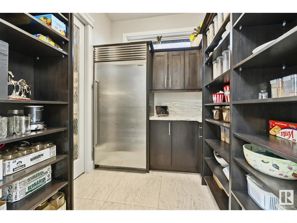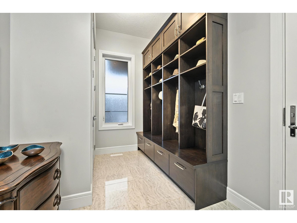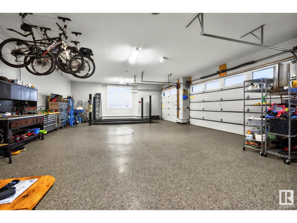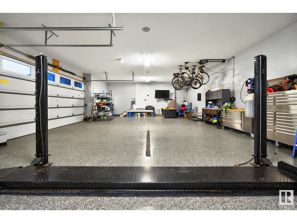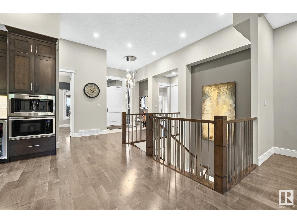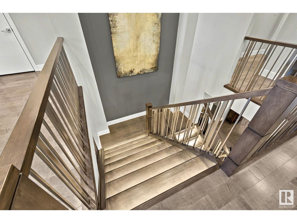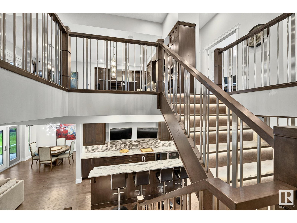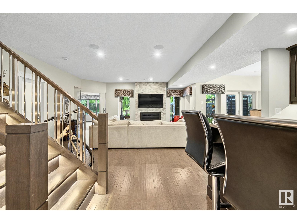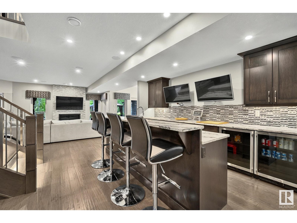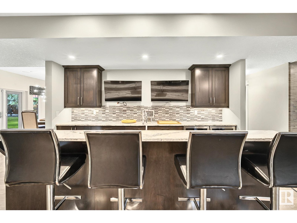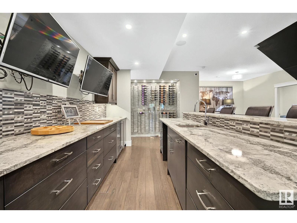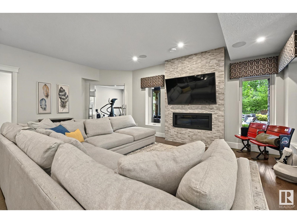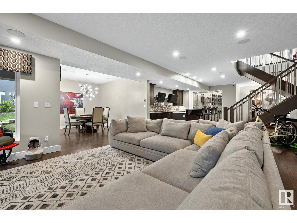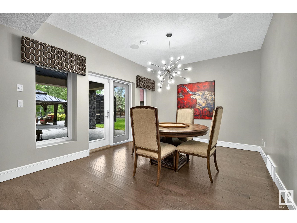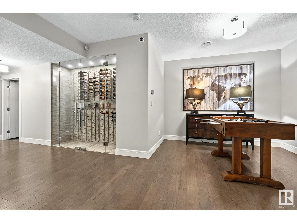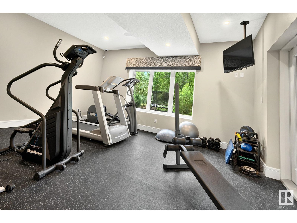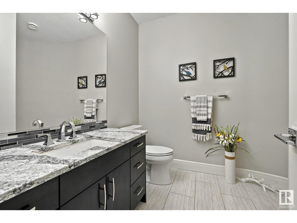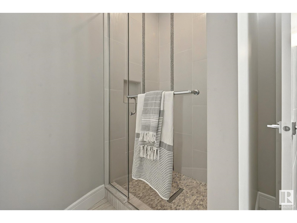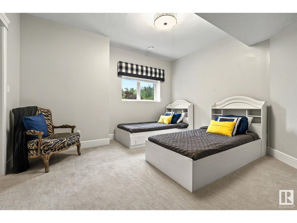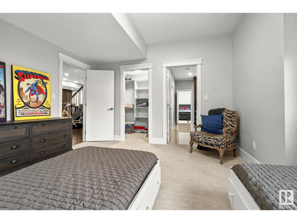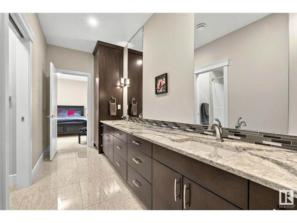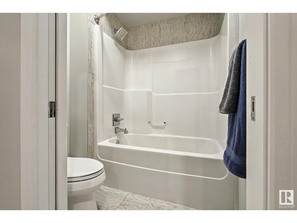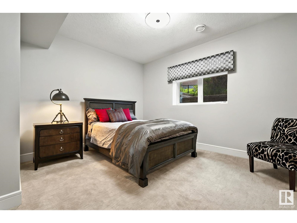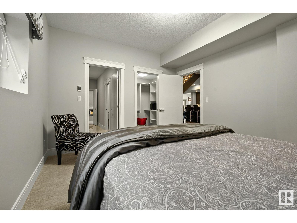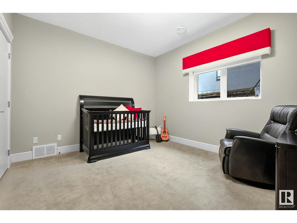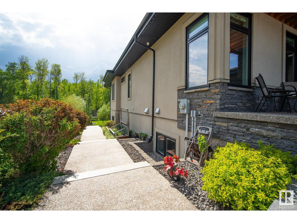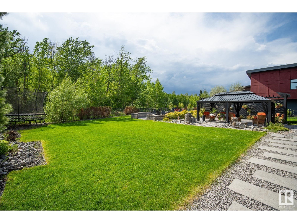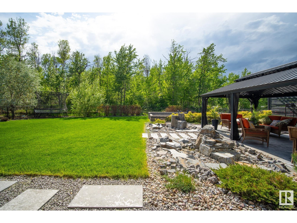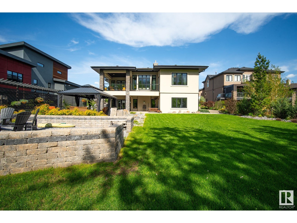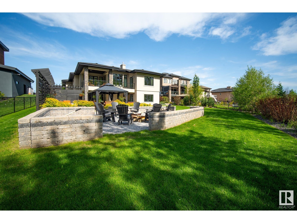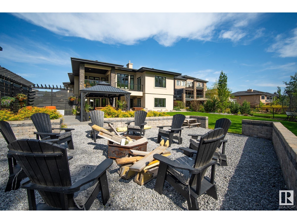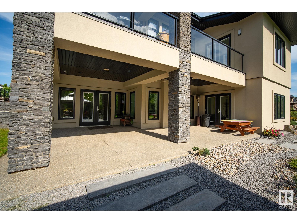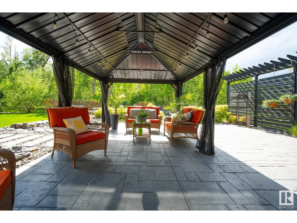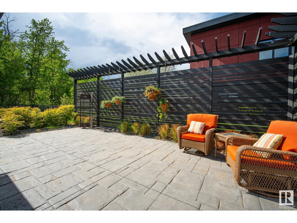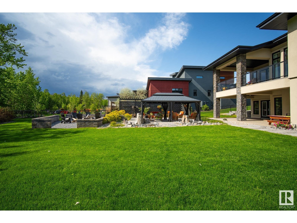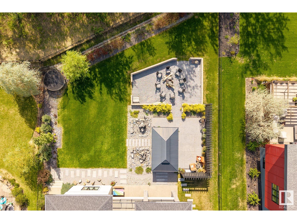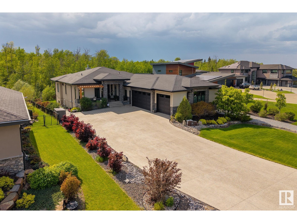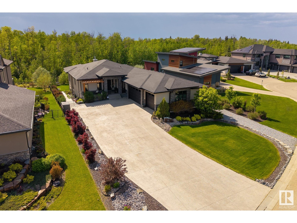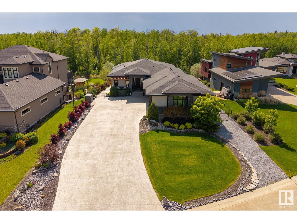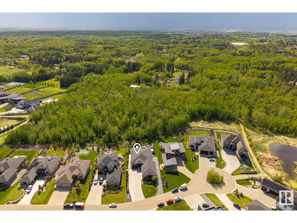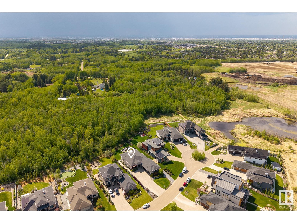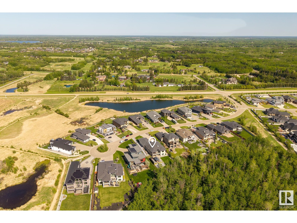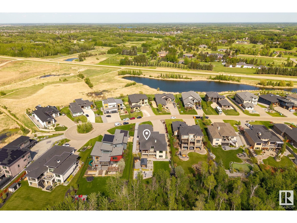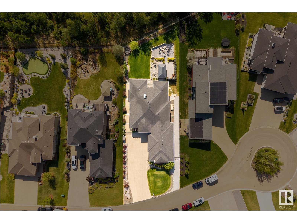5 Bedroom
4 Bathroom
2,467 ft2
Bungalow
Fireplace
Forced Air
$1,849,900
Welcome to this prestigious bungalow in the sought-after Meadowhawk neighborhood, where luxury and functionality blend seamlessly. This exquisite home features soaring ceilings and a walkout basement, offering an abundance of natural light. The main floor boasts a spacious primary suite with a spa-like 5pc ensuite, a dreamy walk-in closet, and direct access to a thoughtfully designed laundry room. A second bedroom and a spacious office offer flexibility and function. The gourmet kitchen is a chef’s dream, showcasing Wolf and Sub-Zero appliances, a built-in coffee maker, cabinet refrigerator drawers, and a walk-in pantry. The expansive basement is an entertainer’s haven, with a generous wet bar, wine storage, and a massive rec room. It also includes three additional bedrooms, a 5pc Jack & Jill bathroom, a 3pc bath, and a dedicated workout room. Professionally landscaped grounds feature custom hardscaping, two water features, an in-ground sprinkler system, and multiple outdoor entertainment areas. (id:60626)
Property Details
|
MLS® Number
|
E4439292 |
|
Property Type
|
Single Family |
|
Neigbourhood
|
Meadowhawk |
|
Amenities Near By
|
Playground, Schools, Shopping |
|
Features
|
Cul-de-sac, Wet Bar, Closet Organizers, Exterior Walls- 2x6", No Smoking Home |
|
Structure
|
Deck |
Building
|
Bathroom Total
|
4 |
|
Bedrooms Total
|
5 |
|
Appliances
|
Alarm System, Dishwasher, Dryer, Freezer, Hood Fan, Microwave, Refrigerator, Stove, Central Vacuum, Washer, Window Coverings |
|
Architectural Style
|
Bungalow |
|
Basement Development
|
Finished |
|
Basement Type
|
Full (finished) |
|
Constructed Date
|
2014 |
|
Construction Status
|
Insulation Upgraded |
|
Construction Style Attachment
|
Detached |
|
Fireplace Fuel
|
Gas |
|
Fireplace Present
|
Yes |
|
Fireplace Type
|
Unknown |
|
Heating Type
|
Forced Air |
|
Stories Total
|
1 |
|
Size Interior
|
2,467 Ft2 |
|
Type
|
House |
Parking
Land
|
Acreage
|
No |
|
Fence Type
|
Fence |
|
Land Amenities
|
Playground, Schools, Shopping |
|
Size Irregular
|
0.57 |
|
Size Total
|
0.57 Ac |
|
Size Total Text
|
0.57 Ac |
Rooms
| Level |
Type |
Length |
Width |
Dimensions |
|
Basement |
Bedroom 3 |
3.48 m |
4.15 m |
3.48 m x 4.15 m |
|
Basement |
Bedroom 4 |
3.49 m |
4.29 m |
3.49 m x 4.29 m |
|
Basement |
Bedroom 5 |
4.25 m |
4.2 m |
4.25 m x 4.2 m |
|
Basement |
Recreation Room |
6.04 m |
12.82 m |
6.04 m x 12.82 m |
|
Main Level |
Living Room |
4.63 m |
4.77 m |
4.63 m x 4.77 m |
|
Main Level |
Dining Room |
4.26 m |
2.95 m |
4.26 m x 2.95 m |
|
Main Level |
Kitchen |
6.59 m |
4.86 m |
6.59 m x 4.86 m |
|
Main Level |
Den |
3.98 m |
3.32 m |
3.98 m x 3.32 m |
|
Main Level |
Primary Bedroom |
5.07 m |
4.19 m |
5.07 m x 4.19 m |
|
Main Level |
Bedroom 2 |
3.64 m |
3.25 m |
3.64 m x 3.25 m |

