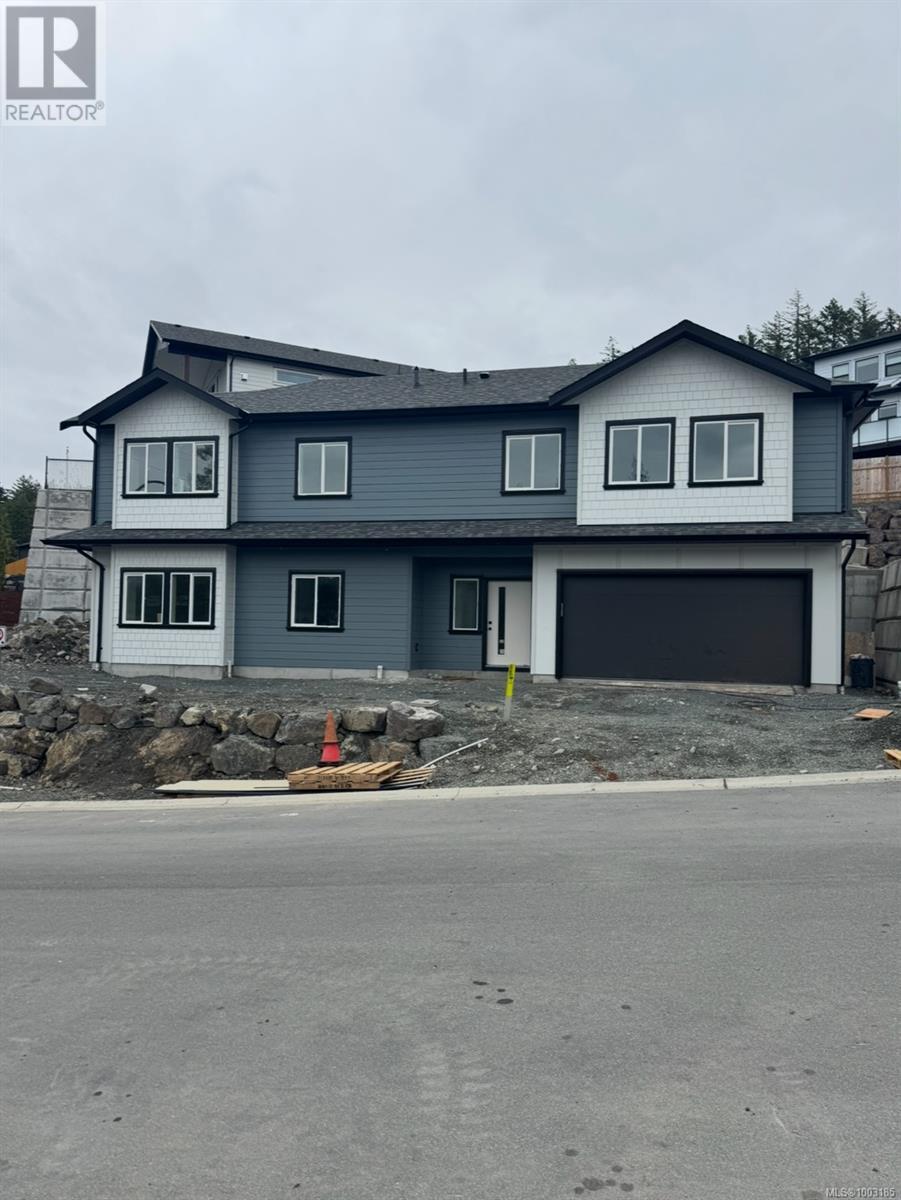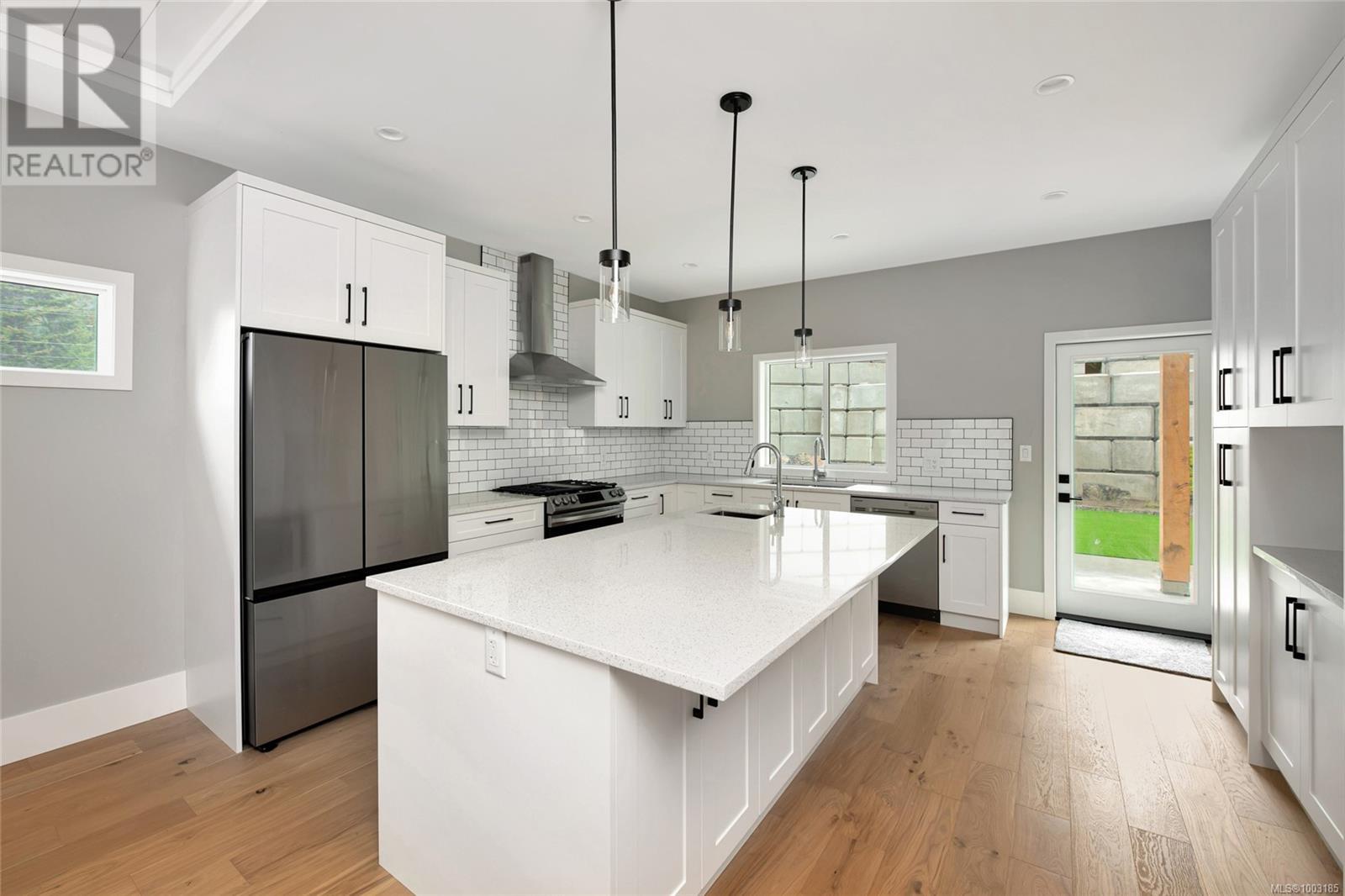4 Bedroom
3 Bathroom
2,616 ft2
Other
Fireplace
Air Conditioned
Heat Pump
$1,199,000
This 2025 home in sought after Olympic View neighborhood offers incredible value! Spanning over 2,100 sqft, this modern gem features 4 bedrooms, 3 bathrooms, and versatile living spaces. The stylish designer kitchen boasts quartz counters, an island sink, gas range, and premium appliances. The open-concept living room includes a cozy gas fireplace, perfect for gatherings. The upper level houses the luxurious primary suite with a 5-piece ensuite featuring heated floors, floating vanities, and a walk-in closet, plus an bedroom/office and a convenient 2-piece powder room. The lower level offers 2 bedrooms, a 4-piece bathroom, laundry, along with ample storage and a garage. Enjoy a sunny, private, fenced backyard with a synthetic lawn, and a covered patio with BBQ area ideal for entertaining. Nestled in a family-friendly area you’re steps from walking trails yet just minutes from Royal Bay and a new schools. Another quality build by Ash Mountain 2-5-10 warranty Est Completion Summer 2025 (id:60626)
Property Details
|
MLS® Number
|
1003185 |
|
Property Type
|
Single Family |
|
Neigbourhood
|
Olympic View |
|
Features
|
Cul-de-sac, Private Setting, Southern Exposure, Other |
|
Parking Space Total
|
4 |
|
Structure
|
Patio(s) |
Building
|
Bathroom Total
|
3 |
|
Bedrooms Total
|
4 |
|
Architectural Style
|
Other |
|
Constructed Date
|
2025 |
|
Cooling Type
|
Air Conditioned |
|
Fireplace Present
|
Yes |
|
Fireplace Total
|
1 |
|
Heating Fuel
|
Natural Gas, Other |
|
Heating Type
|
Heat Pump |
|
Size Interior
|
2,616 Ft2 |
|
Total Finished Area
|
2121 Sqft |
|
Type
|
House |
Land
|
Acreage
|
No |
|
Size Irregular
|
5938 |
|
Size Total
|
5938 Sqft |
|
Size Total Text
|
5938 Sqft |
|
Zoning Type
|
Residential |
Rooms
| Level |
Type |
Length |
Width |
Dimensions |
|
Lower Level |
Bedroom |
|
|
13' x 11' |
|
Lower Level |
Bathroom |
|
|
4-Piece |
|
Lower Level |
Bedroom |
|
|
14' x 9' |
|
Lower Level |
Laundry Room |
|
8 ft |
Measurements not available x 8 ft |
|
Lower Level |
Entrance |
|
|
10' x 7' |
|
Main Level |
Patio |
|
|
28' x 11' |
|
Main Level |
Bedroom |
|
|
12' x 9' |
|
Main Level |
Bathroom |
5 ft |
8 ft |
5 ft x 8 ft |
|
Main Level |
Ensuite |
9 ft |
8 ft |
9 ft x 8 ft |
|
Main Level |
Living Room |
16 ft |
13 ft |
16 ft x 13 ft |
|
Main Level |
Dining Room |
|
9 ft |
Measurements not available x 9 ft |
|
Main Level |
Kitchen |
|
|
19' x 12' |
|
Main Level |
Primary Bedroom |
|
|
14' x 15' |
















