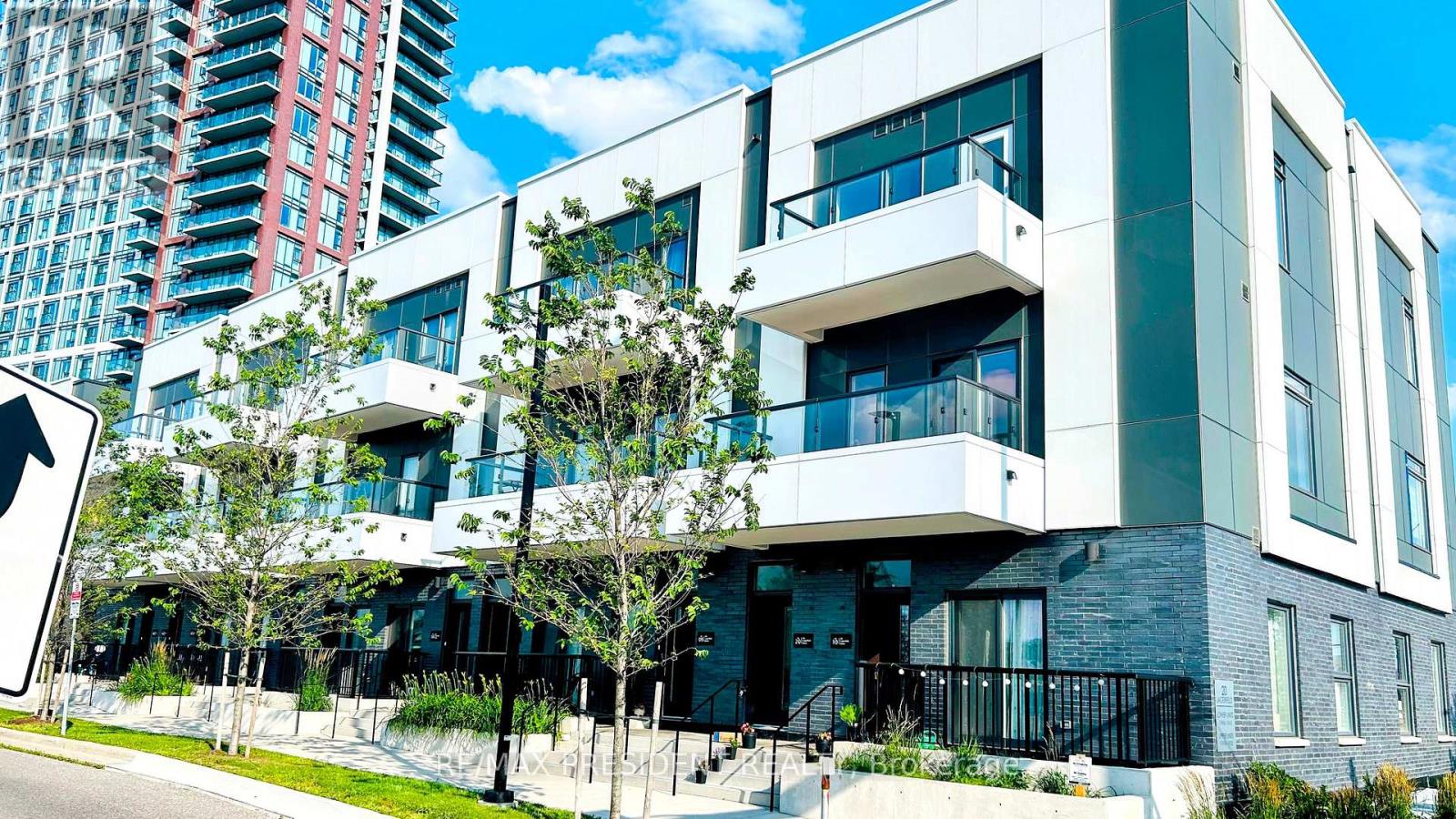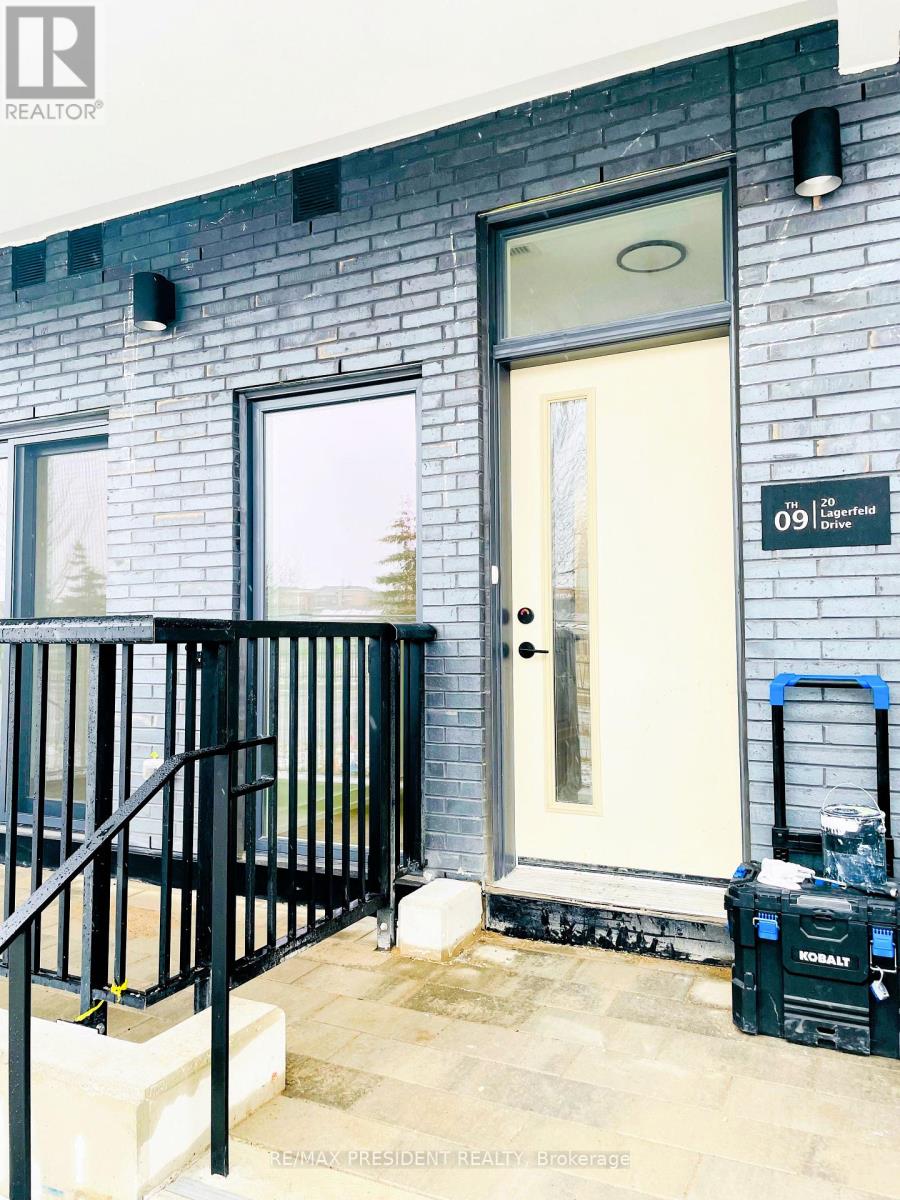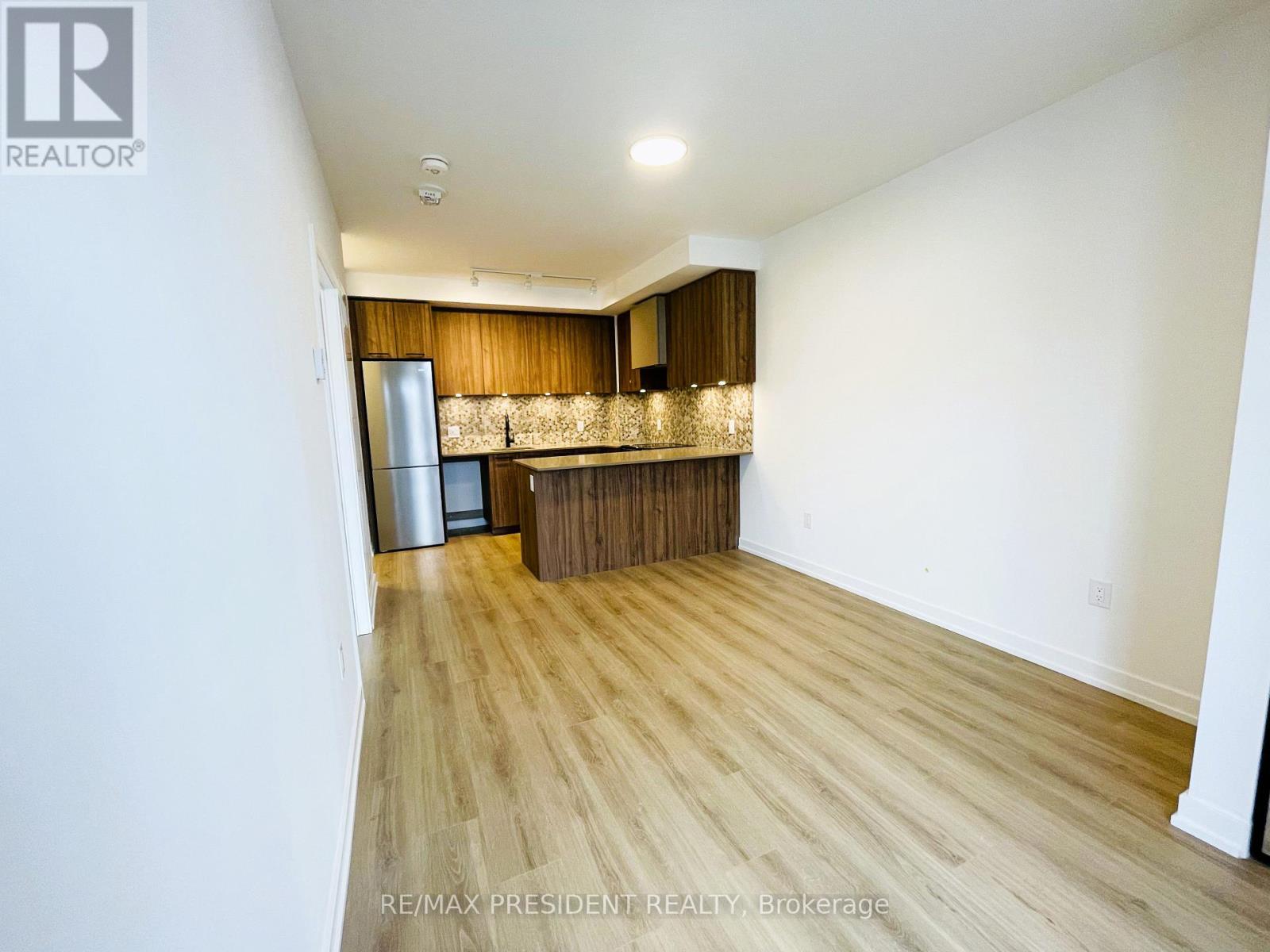9 - 20 Lagerfeld Drive Brampton, Ontario L7A 5L4
$549,000Maintenance, Common Area Maintenance, Insurance
$391.98 Monthly
Maintenance, Common Area Maintenance, Insurance
$391.98 MonthlyWelcome To Unit 9 At 20 Lagerfeld Drive, A Stylish And Modern 1-Bedroom, 1-Bathroom Ground Level Stacked Townhouse In The Heart Of Northwest Brampton. This Bright, Open-Concept Home Features A Spacious Living Area, A Contemporary Kitchen With Quartz Countertops And Stainless Steel Appliances, And A Generously Sized Bedroom With A Walk-In Closet. Enjoy The Convenience Of In-Suite Laundry, A Private Balcony, And A Dedicated Locker For Extra Storage. Currently Rented At $2,200/Month, With The Option For The Tenant To Stay For Continued Rental Income Or Vacate If Required, This Property Offers Flexibility For Both Investors And End Users. Located Just Steps From Mount Pleasant GO Station, With Easy Access To Shopping, Parks, Schools, And Dining, And Low Maintenance Fees That Include Building Insurance, Parking, Garbage Pickup, And High-Speed Internet, This Home Delivers Modern Comfort And A Truly Hassle Free Lifestyle. (id:60626)
Property Details
| MLS® Number | W12284755 |
| Property Type | Single Family |
| Community Name | Northwest Brampton |
| Community Features | Pet Restrictions |
| Features | Balcony |
| Parking Space Total | 1 |
Building
| Bathroom Total | 1 |
| Bedrooms Above Ground | 1 |
| Bedrooms Total | 1 |
| Age | 0 To 5 Years |
| Amenities | Storage - Locker |
| Appliances | Dishwasher, Dryer, Range, Washer, Refrigerator |
| Cooling Type | Central Air Conditioning |
| Exterior Finish | Brick, Concrete |
| Fireplace Present | Yes |
| Flooring Type | Laminate |
| Heating Fuel | Electric |
| Heating Type | Forced Air |
| Size Interior | 500 - 599 Ft2 |
| Type | Row / Townhouse |
Parking
| Underground | |
| Garage |
Land
| Acreage | No |
Rooms
| Level | Type | Length | Width | Dimensions |
|---|---|---|---|---|
| Main Level | Bedroom | 3.99 m | 2.54 m | 3.99 m x 2.54 m |
| Main Level | Living Room | 4.11 m | 3.09 m | 4.11 m x 3.09 m |
| Main Level | Kitchen | 4.37 m | 2.54 m | 4.37 m x 2.54 m |
Contact Us
Contact us for more information





























