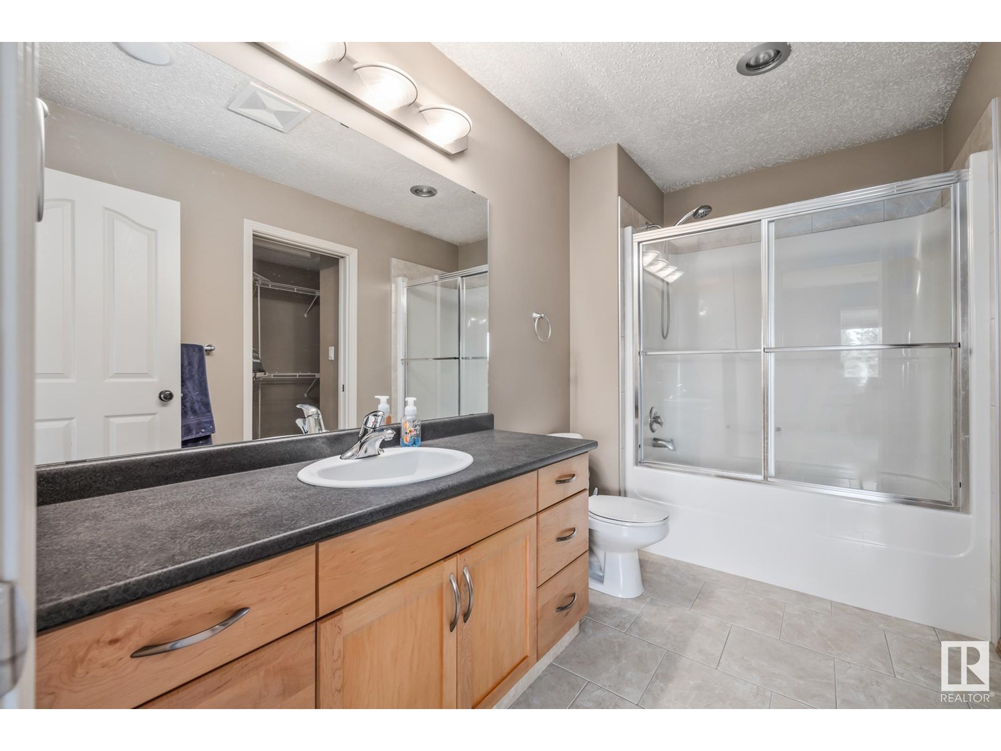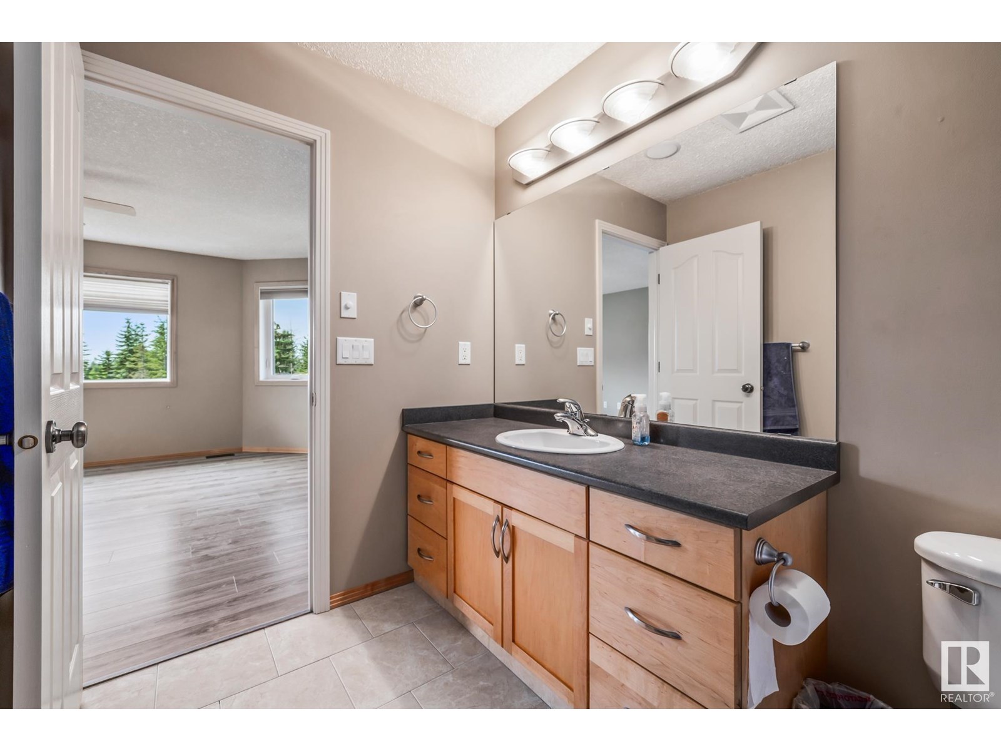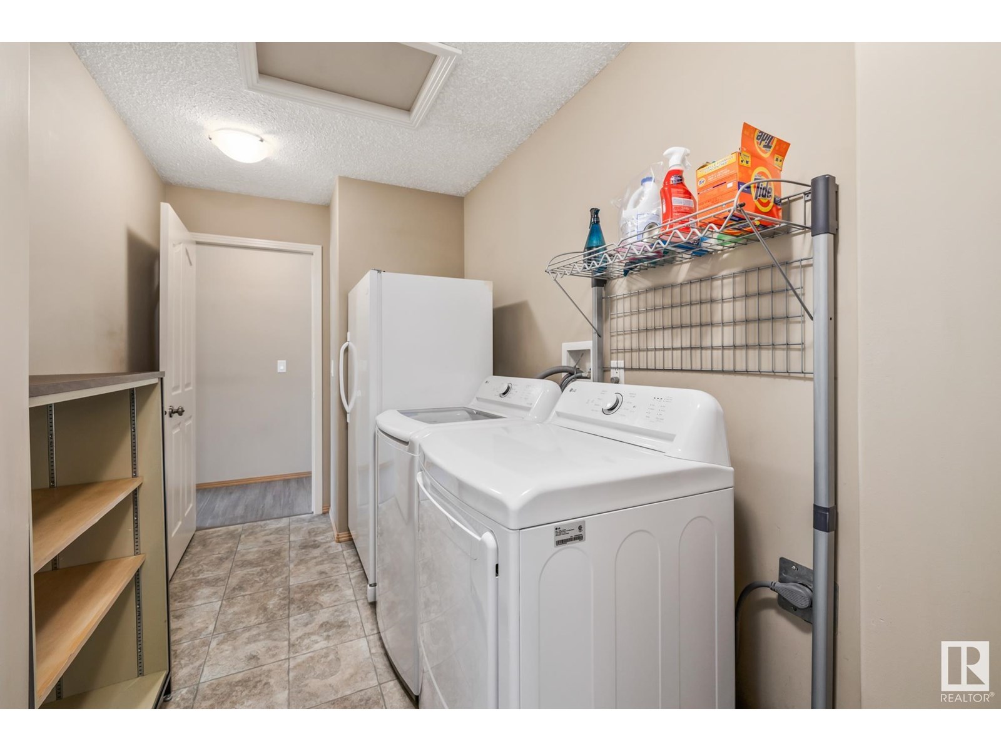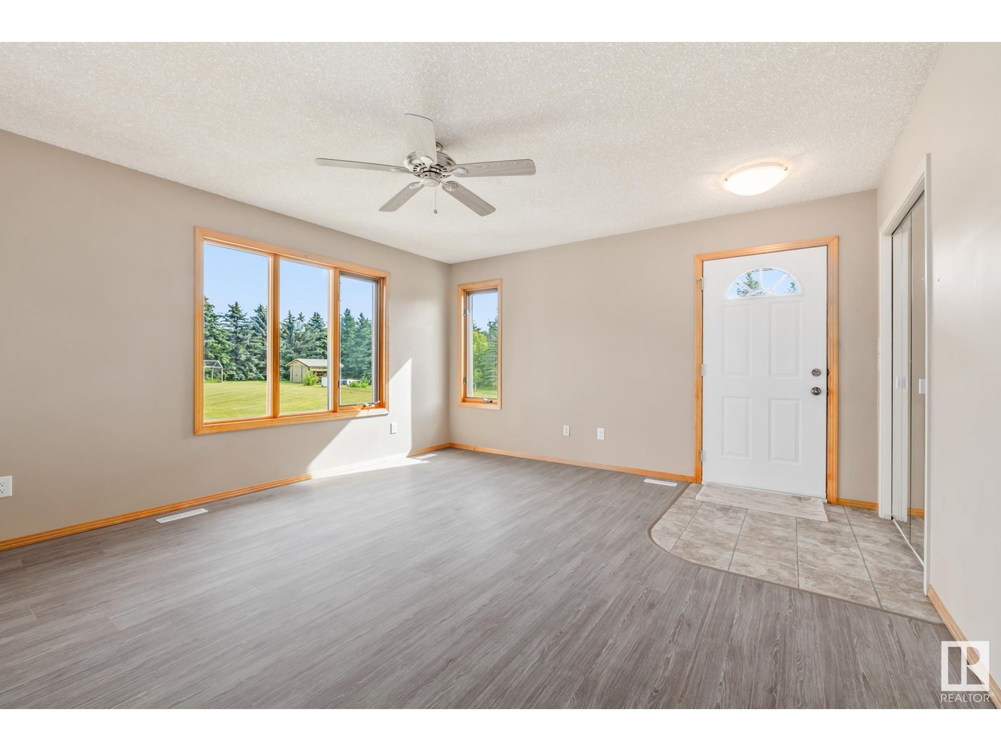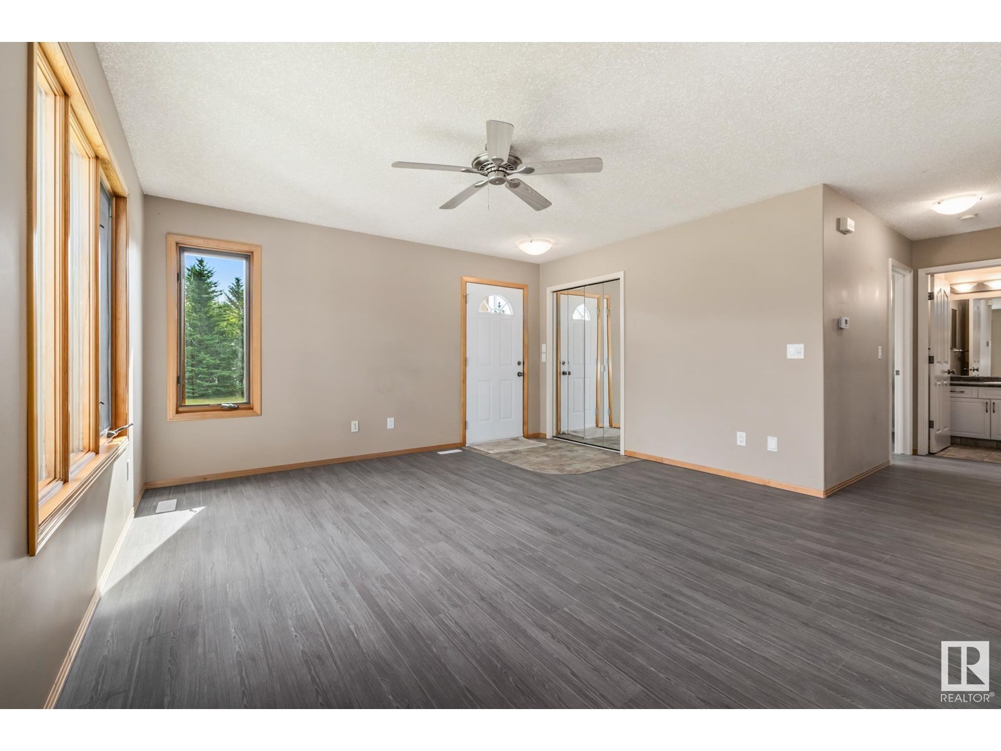4 Bedroom
4 Bathroom
2,070 ft2
Bungalow
Fireplace
Forced Air
Acreage
$868,900
Prime location just minutes north of St. Albert and next to Terrae Pines Golf Course—drive your golf cart right over for a round! This private, fully treed 2.5+ acre property offers the perfect blend of country living and city convenience. The spacious bungalow features 4 bedrooms, 3.5 baths, a second kitchen and separate living area on the main floor- perfect for an extended family! The main kitchen boasts maple cabinets and stainless steel appliances, hardwood floors in the living room. The primary bedroom offers a full ensuite and walk in closet. Fully finished basement with 2 bedrooms and full bath. Triple attached garage, large garden area, and very private yard complete this exceptional property. (id:60626)
Property Details
|
MLS® Number
|
E4449972 |
|
Property Type
|
Single Family |
|
Neigbourhood
|
Terrault Estate |
|
Amenities Near By
|
Golf Course |
|
Structure
|
Deck, Fire Pit |
Building
|
Bathroom Total
|
4 |
|
Bedrooms Total
|
4 |
|
Appliances
|
Dishwasher, Dryer, Garage Door Opener, Hood Fan, Washer, Window Coverings, Refrigerator, Two Stoves |
|
Architectural Style
|
Bungalow |
|
Basement Development
|
Finished |
|
Basement Features
|
Low |
|
Basement Type
|
Full (finished) |
|
Constructed Date
|
2001 |
|
Construction Style Attachment
|
Detached |
|
Fireplace Fuel
|
Wood |
|
Fireplace Present
|
Yes |
|
Fireplace Type
|
Heatillator |
|
Half Bath Total
|
1 |
|
Heating Type
|
Forced Air |
|
Stories Total
|
1 |
|
Size Interior
|
2,070 Ft2 |
|
Type
|
House |
Parking
Land
|
Acreage
|
Yes |
|
Land Amenities
|
Golf Course |
|
Size Irregular
|
2.55 |
|
Size Total
|
2.55 Ac |
|
Size Total Text
|
2.55 Ac |
Rooms
| Level |
Type |
Length |
Width |
Dimensions |
|
Basement |
Family Room |
5.97 m |
7.5 m |
5.97 m x 7.5 m |
|
Basement |
Bedroom 3 |
4.03 m |
3.6 m |
4.03 m x 3.6 m |
|
Basement |
Bedroom 4 |
4.34 m |
4 m |
4.34 m x 4 m |
|
Main Level |
Living Room |
4.88 m |
4.6 m |
4.88 m x 4.6 m |
|
Main Level |
Dining Room |
3.68 m |
4.2 m |
3.68 m x 4.2 m |
|
Main Level |
Kitchen |
4.16 m |
4.2 m |
4.16 m x 4.2 m |
|
Main Level |
Primary Bedroom |
5.47 m |
4.9 m |
5.47 m x 4.9 m |
|
Main Level |
Bedroom 2 |
3.7 m |
3.2 m |
3.7 m x 3.2 m |

























