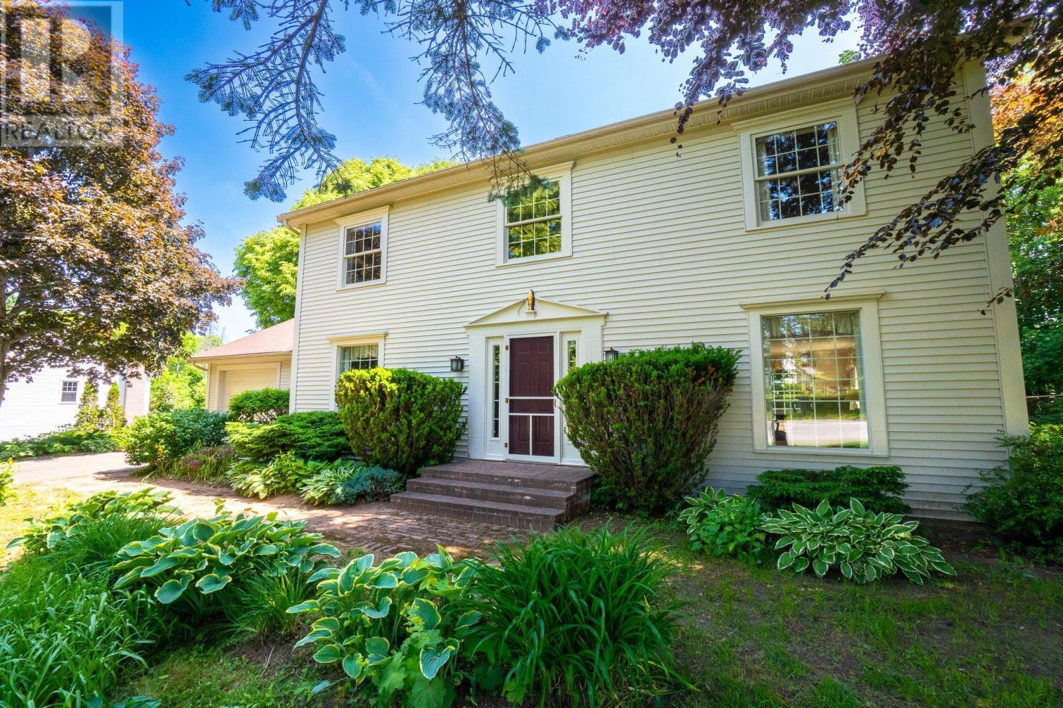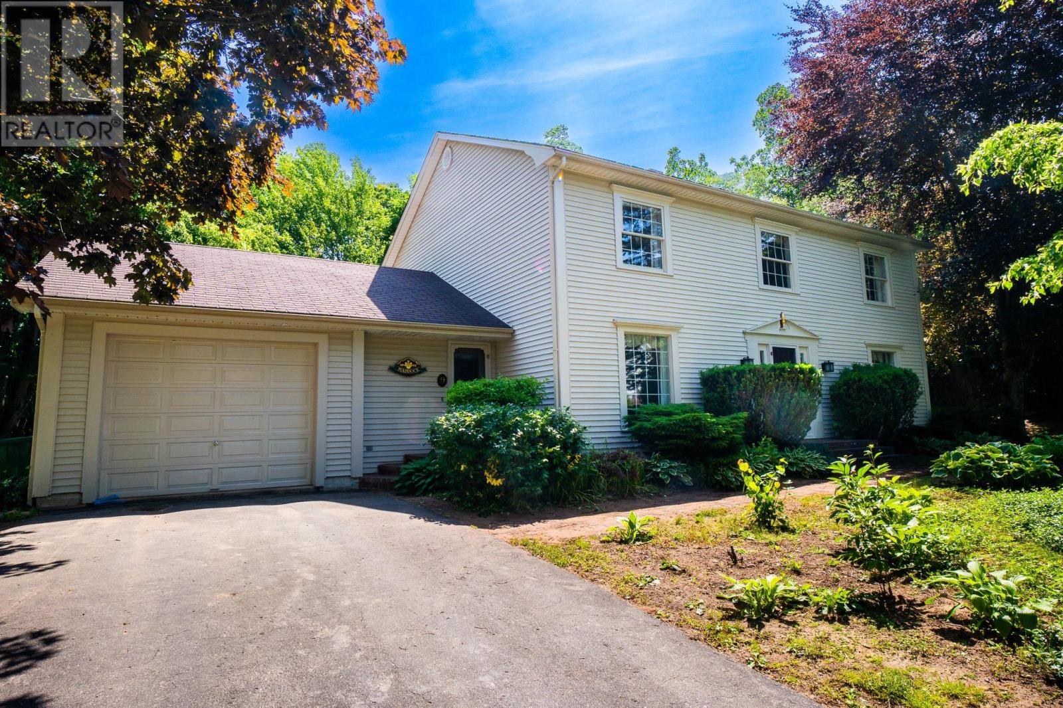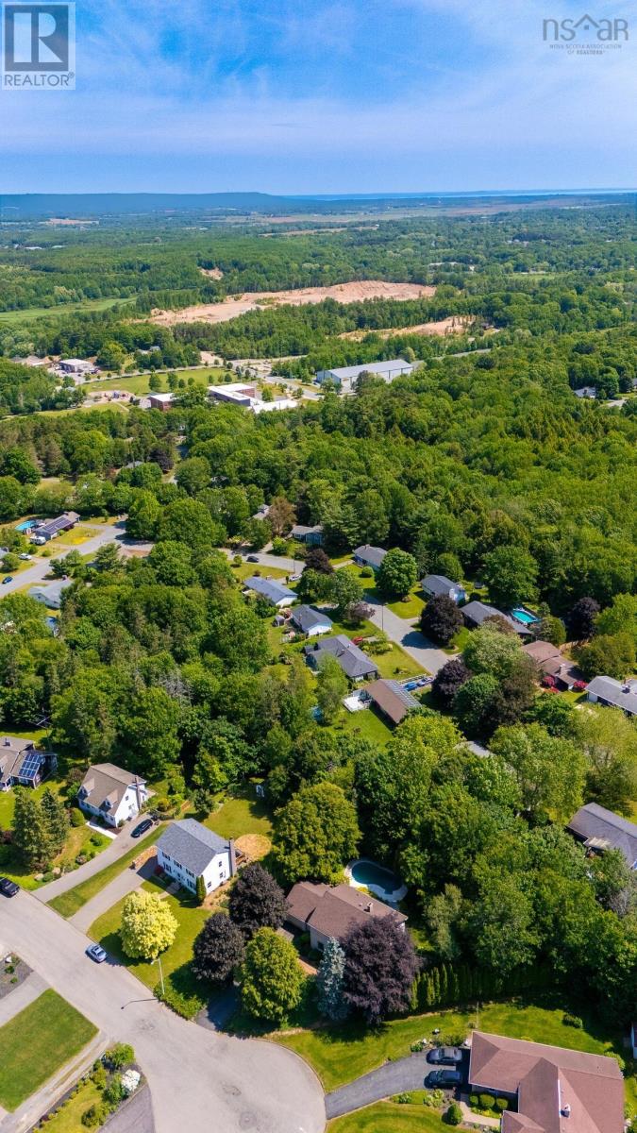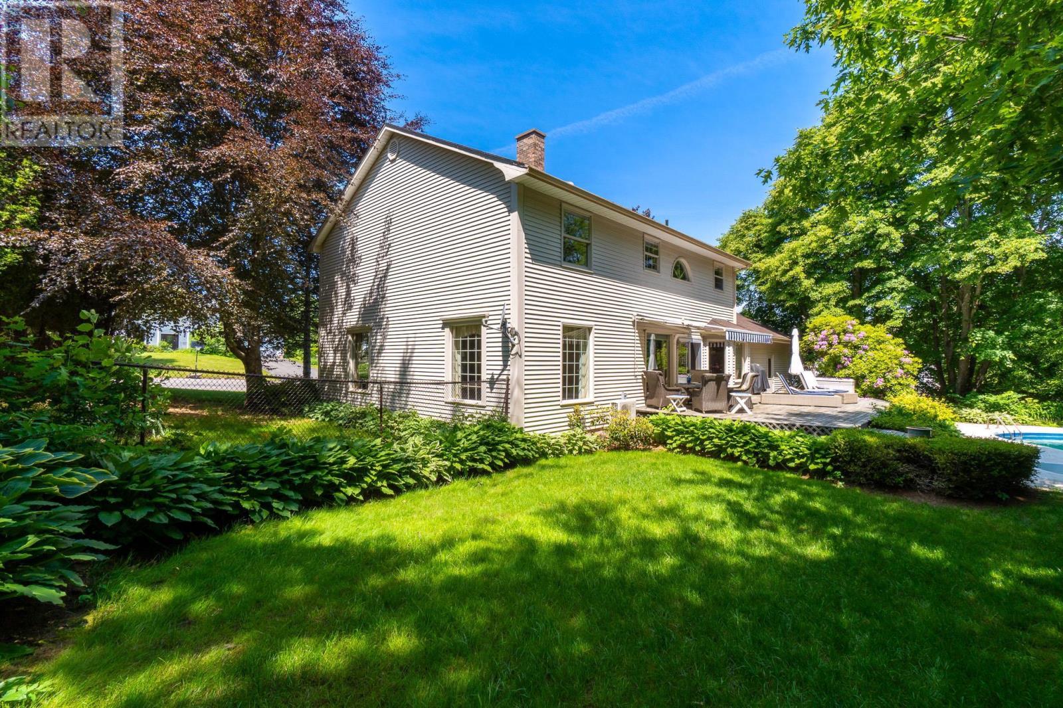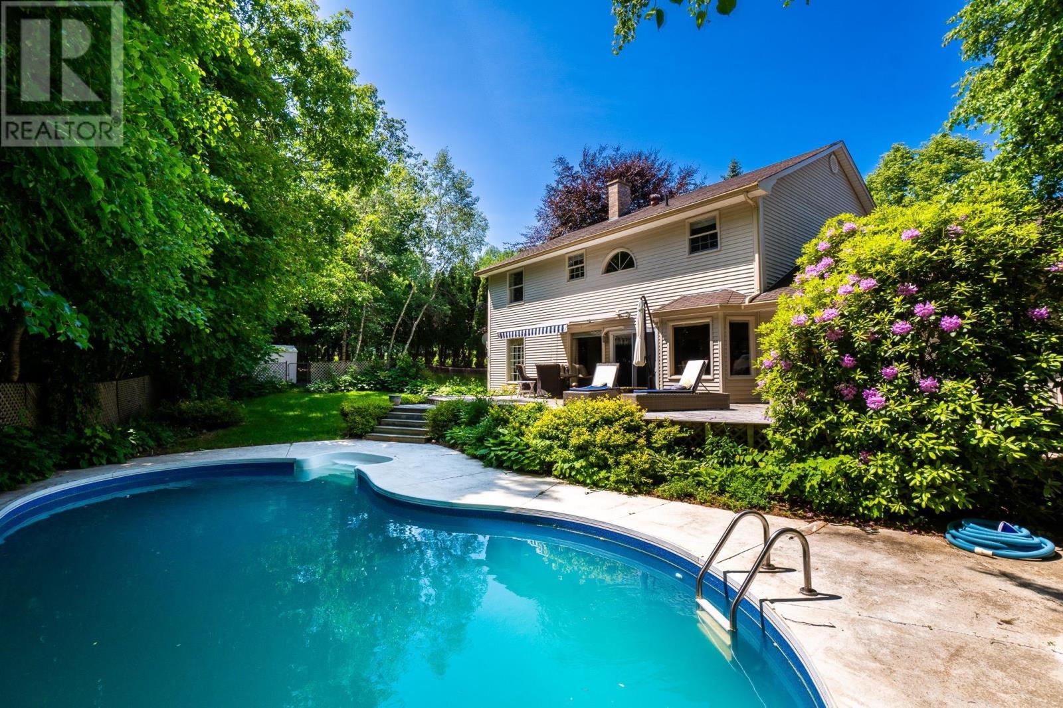4 Bedroom
3 Bathroom
2,744 ft2
Fireplace
Inground Pool
Heat Pump
Landscaped
$639,000
Located on a quiet, family-friendly, cul-de-sac in one of Kentville's most desirable subdivisions, 9 Glenlee Drive is the ideal home for those seeking space, quality, and location. This one-owner property, built in 1988, features custom trim and top-tier materials throughout. The main level offers a bright oversized living room, a thoughtfully designed kitchen with granite countertops and clever cabinetry, and direct access to the attached garage. Upstairs includes a large primary bedroom with ensuite, two additional bedrooms, an a flexible fourth room perfect for a home office or bedroom. The full basement is a blank canvas, ready for your future rec room or added living space. Outside, enjoy a private, tree-lined backyard with an in-ground pool and added privacy, thanks to bordering town land. Just a short walk to parks, the soccer centre, and elementary school (offering French immersion) this home is in a safe and walkable location where kids can play freely. (id:60626)
Property Details
|
MLS® Number
|
202515212 |
|
Property Type
|
Single Family |
|
Neigbourhood
|
McDougall Heights |
|
Community Name
|
Kentville |
|
Amenities Near By
|
Park, Playground, Public Transit, Shopping, Place Of Worship |
|
Community Features
|
Recreational Facilities, School Bus |
|
Pool Type
|
Inground Pool |
|
Structure
|
Shed |
Building
|
Bathroom Total
|
3 |
|
Bedrooms Above Ground
|
4 |
|
Bedrooms Total
|
4 |
|
Appliances
|
Central Vacuum, Cooktop - Electric, Oven, Dishwasher, Dryer, Washer, Microwave, Refrigerator |
|
Basement Development
|
Unfinished |
|
Basement Type
|
Full (unfinished) |
|
Constructed Date
|
1989 |
|
Construction Style Attachment
|
Detached |
|
Cooling Type
|
Heat Pump |
|
Exterior Finish
|
Vinyl |
|
Fireplace Present
|
Yes |
|
Flooring Type
|
Carpeted, Hardwood, Tile |
|
Foundation Type
|
Poured Concrete |
|
Half Bath Total
|
1 |
|
Stories Total
|
2 |
|
Size Interior
|
2,744 Ft2 |
|
Total Finished Area
|
2744 Sqft |
|
Type
|
House |
|
Utility Water
|
Municipal Water |
Parking
Land
|
Acreage
|
No |
|
Land Amenities
|
Park, Playground, Public Transit, Shopping, Place Of Worship |
|
Landscape Features
|
Landscaped |
|
Sewer
|
Municipal Sewage System |
|
Size Irregular
|
0.3499 |
|
Size Total
|
0.3499 Ac |
|
Size Total Text
|
0.3499 Ac |
Rooms
| Level |
Type |
Length |
Width |
Dimensions |
|
Second Level |
Bedroom |
|
|
13.1 x 9.1 |
|
Second Level |
Primary Bedroom |
|
|
12. x 16.6 |
|
Second Level |
Other |
|
|
6.10 x 6.7 |
|
Second Level |
Bath (# Pieces 1-6) |
|
|
10.6 x 8.1 |
|
Second Level |
Bath (# Pieces 1-6) |
|
|
12.4 x 13.8 |
|
Second Level |
Bedroom |
|
|
12.4 x 13.6 |
|
Main Level |
Mud Room |
|
|
9.7 x 8 |
|
Main Level |
Kitchen |
|
|
17.2 x 11.10 |
|
Main Level |
Family Room |
|
|
14.9 x 17.1 |
|
Main Level |
Laundry Room |
|
|
6. x 6 |
|
Main Level |
Living Room |
|
|
12.1 x 30.5 |
|
Main Level |
Foyer |
|
|
13.2 x 12.11 |
|
Main Level |
Bath (# Pieces 1-6) |
|
|
2.11 x 5.11 |
|
Main Level |
Dining Room |
|
|
11.11 x 12.11 |
|
Main Level |
Bedroom |
|
|
12. x 13 |

