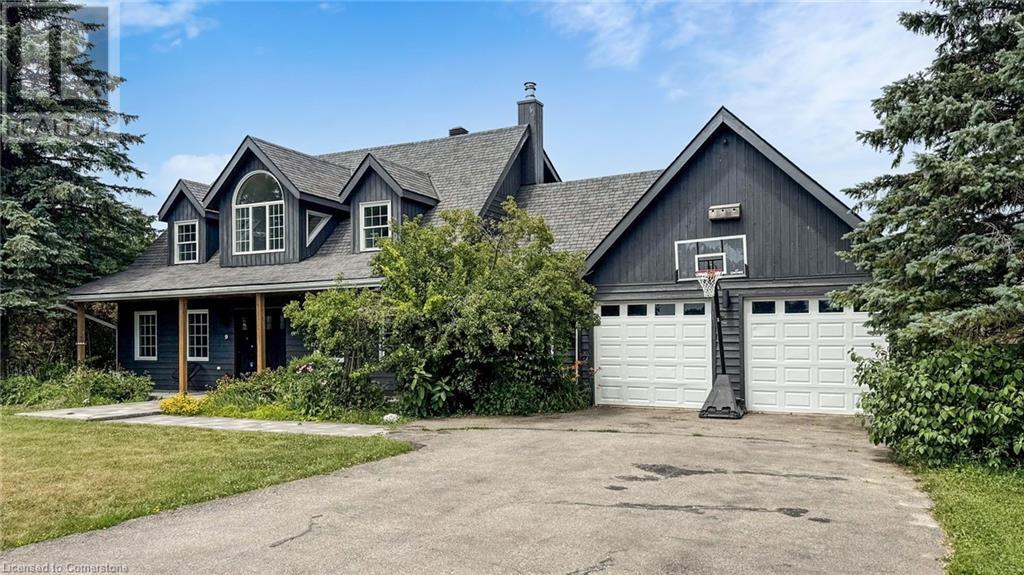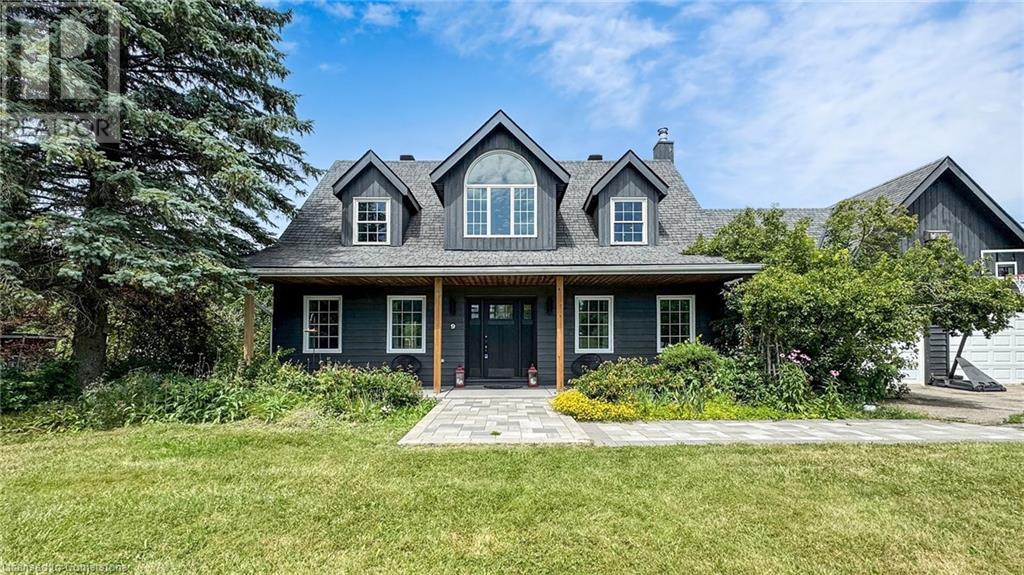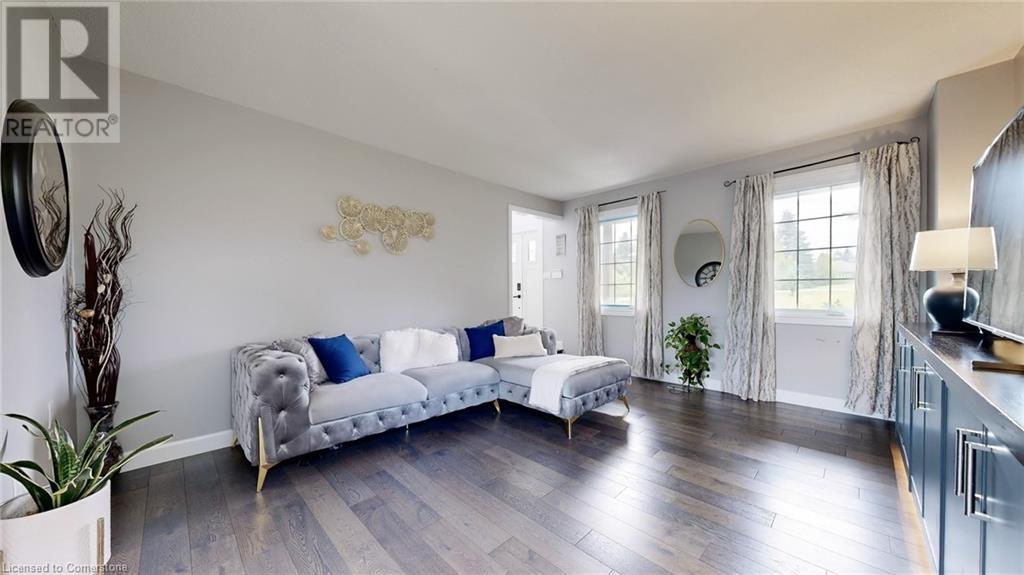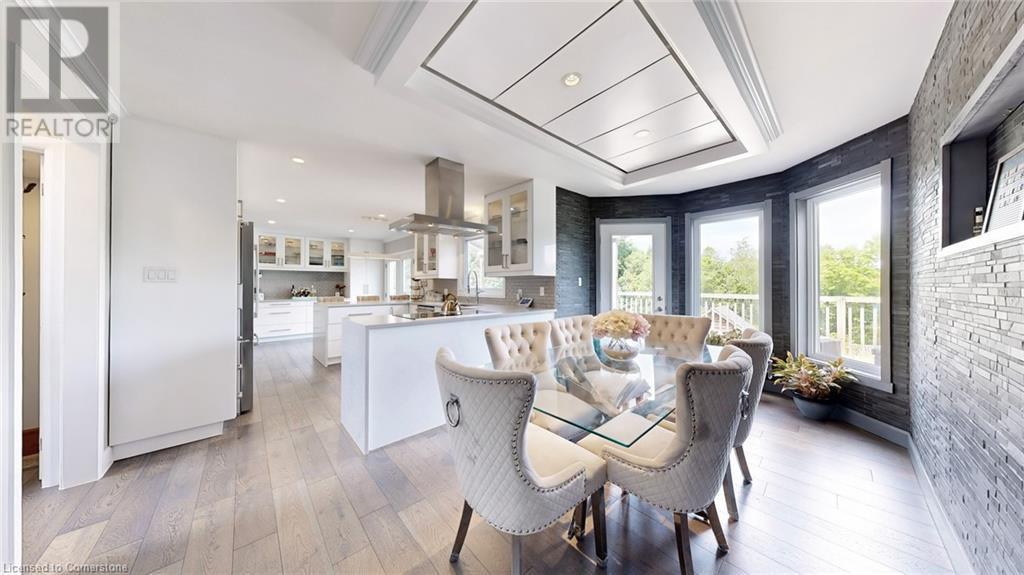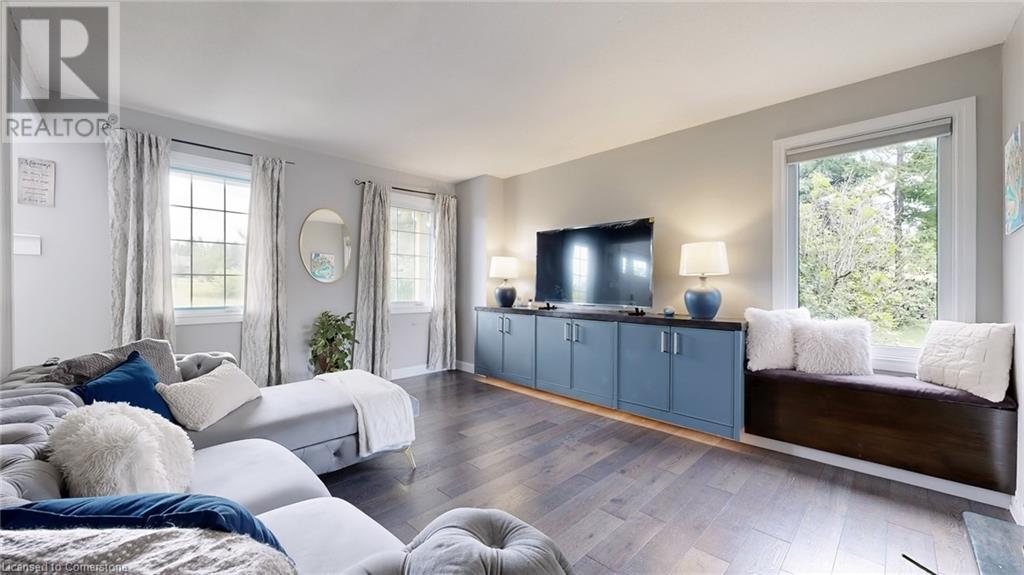4 Bedroom
3 Bathroom
3,391 ft2
2 Level
Central Air Conditioning
Forced Air
Acreage
$1,599,900
***STUNNING*** Serene Country ESTATE Property Located On A PRIVATE Cul-De-Sac Court. Approx 2.5 ACRES Lot. Fully RENOVATED Home With All The Bells & Whistles. Heated SALTWATER Inground POOL. Separate HOT Tub. HARDWOOD Floors On Main & 2nd Floor. SEPARATE Living, Dining & FAMILY Room. GORGEOUS Kitchen With CUSTOM Cabinets & Built-In PANTRY. High End Built-In Stainless Steel APPLIANCES. Separate Breakfast Area With Walk-OUT To DECK. Main Floor LAUNDRY With Sink & STORAGE Cabinets. ACCESS To Garage From Inside. Separate OFFICE Room On Main Floor Overlooking FRONT Yard. BRIGHT & Spacious Throughout. PRIMARY Bedroom With WALK-IN Closet & SPA Inspired 6-Pc Bathroom With Separate TUB, Shower & DOUBLE Sink. GENEROUS Size 2nd & 3rd Bedrooms. 4-Pc Main BATHROOM on 2nd Floor. Fully FINISHED Basement With RECREATION Room/GYM, BEDROOM, Storage Room/DEN & Utilities/WORKSHOP Area & SAUNA. WALK-OUT Basement To HOT Tub & PRIVATE Backyard. PROFESSIONALLY Landscaped BACKYARD OASIS Awaits, Providing a PRIVATE Retreat for Outdoor RELAXATION, Bbq & ENJOYMENT For The Whole FAMILY. Lots Of Extras Of GREENHOUSE, Chicken COOP, FRUIT Trees, Backup SOLAR Panels, IRRIGATION System, Water SOFTENER System, Water FILTRATION System & More. Located In One Of The MOST SOUGHT-After NEIGHBOURHOODS With Excellent Schools. Attached 3D Tour & Floor Plan. (id:60626)
Property Details
|
MLS® Number
|
40756478 |
|
Property Type
|
Single Family |
|
Amenities Near By
|
Schools |
|
Community Features
|
Quiet Area |
|
Parking Space Total
|
12 |
Building
|
Bathroom Total
|
3 |
|
Bedrooms Above Ground
|
3 |
|
Bedrooms Below Ground
|
1 |
|
Bedrooms Total
|
4 |
|
Appliances
|
Dishwasher, Dryer, Microwave, Refrigerator, Stove, Washer, Garage Door Opener, Hot Tub |
|
Architectural Style
|
2 Level |
|
Basement Development
|
Finished |
|
Basement Type
|
Full (finished) |
|
Construction Material
|
Wood Frame |
|
Construction Style Attachment
|
Detached |
|
Cooling Type
|
Central Air Conditioning |
|
Exterior Finish
|
Wood |
|
Foundation Type
|
Poured Concrete |
|
Half Bath Total
|
1 |
|
Heating Fuel
|
Natural Gas |
|
Heating Type
|
Forced Air |
|
Stories Total
|
2 |
|
Size Interior
|
3,391 Ft2 |
|
Type
|
House |
|
Utility Water
|
Drilled Well |
Parking
Land
|
Acreage
|
Yes |
|
Land Amenities
|
Schools |
|
Sewer
|
Septic System |
|
Size Depth
|
546 Ft |
|
Size Frontage
|
200 Ft |
|
Size Total Text
|
2 - 4.99 Acres |
|
Zoning Description
|
R1 |
Rooms
| Level |
Type |
Length |
Width |
Dimensions |
|
Second Level |
4pc Bathroom |
|
|
Measurements not available |
|
Second Level |
5pc Bathroom |
|
|
Measurements not available |
|
Second Level |
Bedroom |
|
|
11'5'' x 9'8'' |
|
Second Level |
Bedroom |
|
|
14'0'' x 13'3'' |
|
Second Level |
Primary Bedroom |
|
|
19'3'' x 13'4'' |
|
Basement |
Workshop |
|
|
18'2'' x 10'9'' |
|
Basement |
Den |
|
|
13'1'' x 11'2'' |
|
Basement |
Bedroom |
|
|
15'7'' x 12'9'' |
|
Basement |
Recreation Room |
|
|
35'1'' x 16'5'' |
|
Main Level |
2pc Bathroom |
|
|
Measurements not available |
|
Main Level |
Laundry Room |
|
|
10'5'' x 7'5'' |
|
Main Level |
Office |
|
|
11'3'' x 10'5'' |
|
Main Level |
Family Room |
|
|
16'3'' x 13'6'' |
|
Main Level |
Breakfast |
|
|
11'5'' x 9'3'' |
|
Main Level |
Kitchen |
|
|
11'5'' x 12'0'' |
|
Main Level |
Dining Room |
|
|
16'3'' x 8'8'' |
|
Main Level |
Living Room |
|
|
16'3'' x 13'4'' |
|
Main Level |
Foyer |
|
|
16'3'' x 7'9'' |

