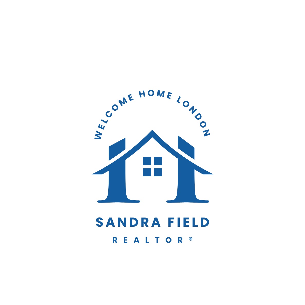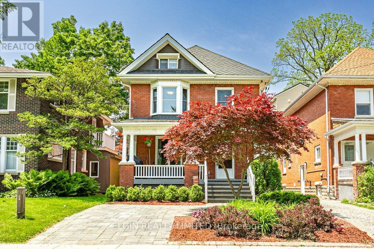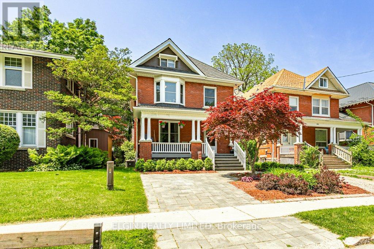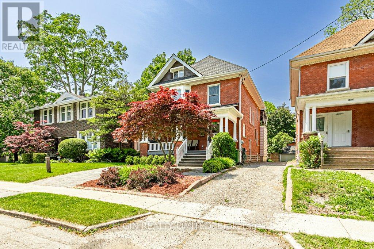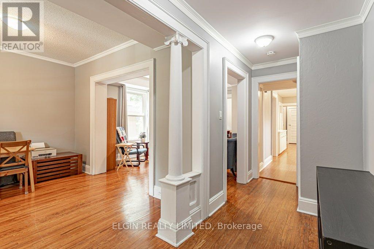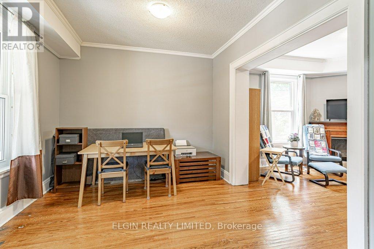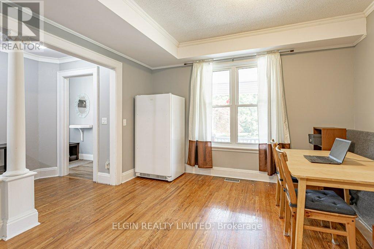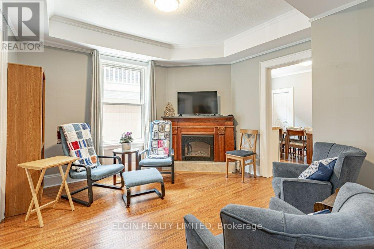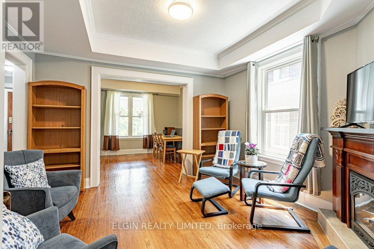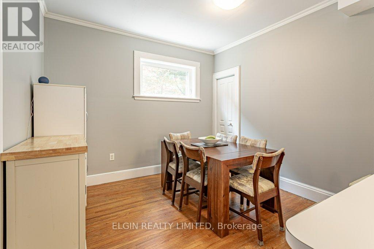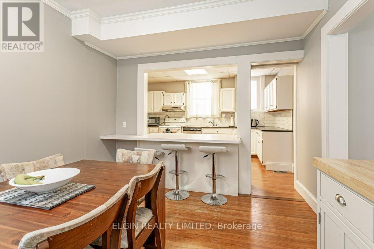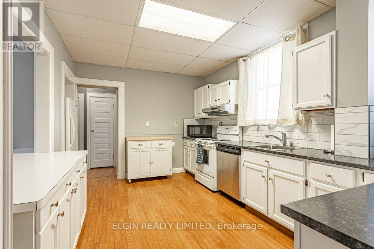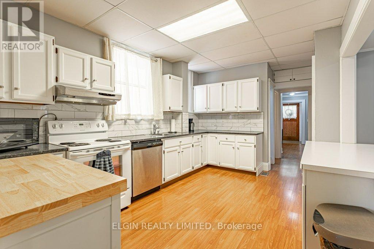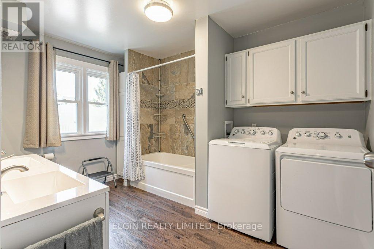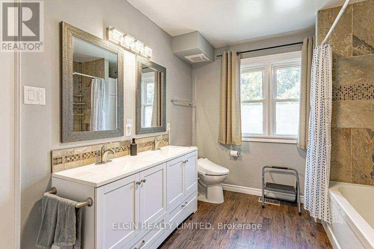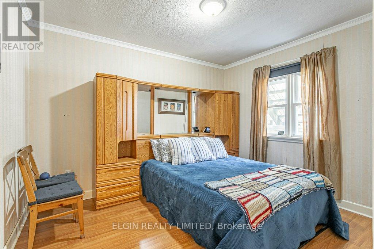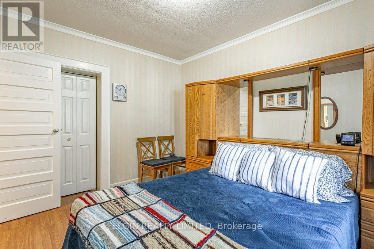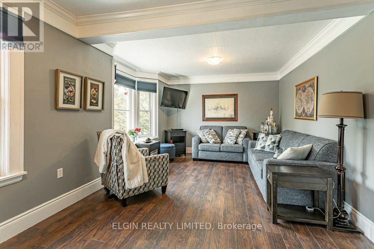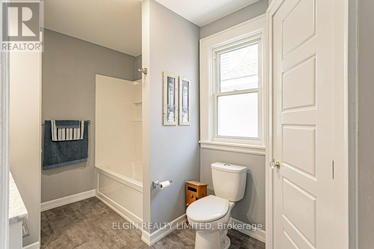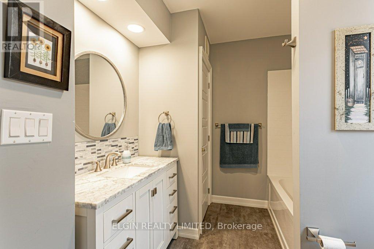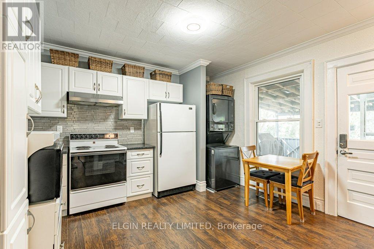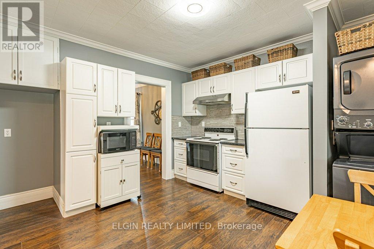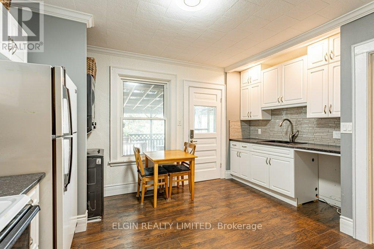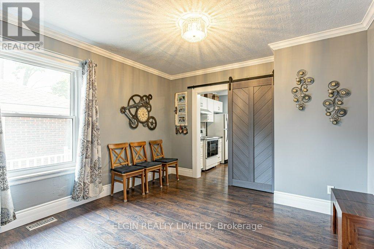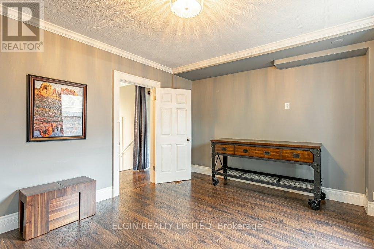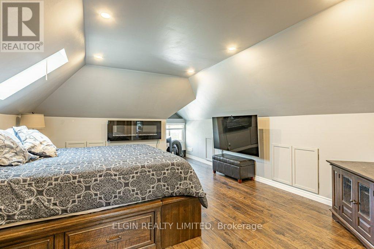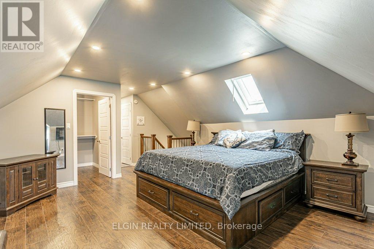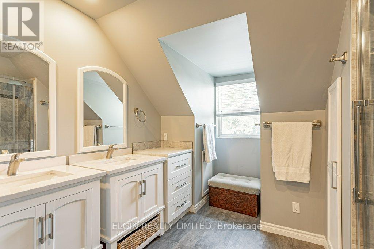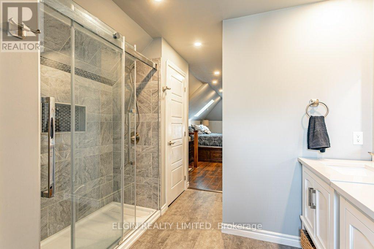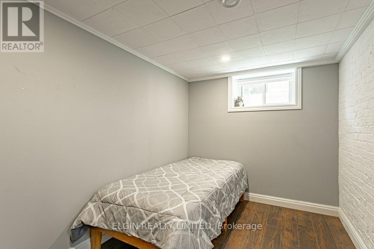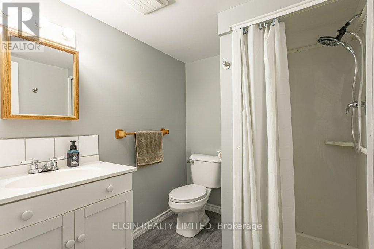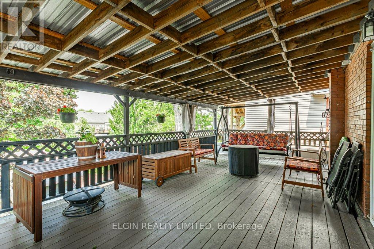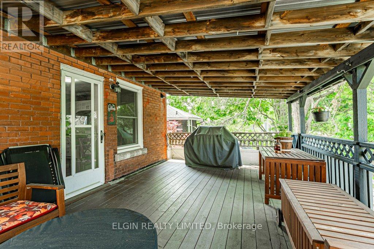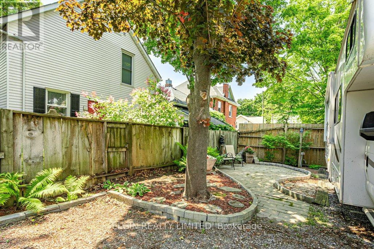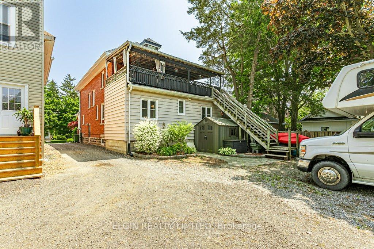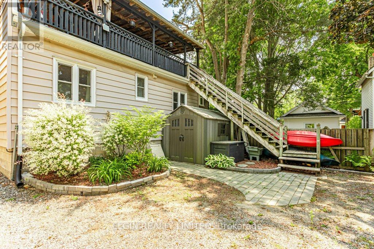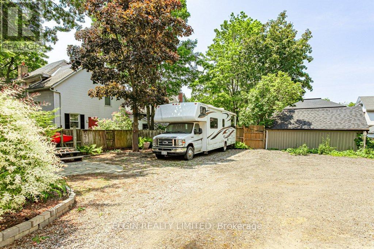4 Bedroom
4 Bathroom
2,000 - 2,500 ft2
Central Air Conditioning
Forced Air
Landscaped
$584,900
Welcome to this stunning 2 1/2 story century home in the heart of St.Thomas + coveted Courthouse area. This all brick home has endless possibilities with the layout. Can be used as a spacious single family home, in-law suite or easily convert to a duplex set-up. This charming home features 2 kitchens, 4 bedrooms, 4 bathrooms, separate heat controls (2 furnace + 2 a/c units). Main floor features a kitchen, separate dining area, family room, office space, 5 pc bathroom with laundry and main floor bedroom. Upstairs you will find 2 more bedrooms, 4 pc bath, eat in kitchen which leads to large covered upper deck area with gas line for bbq. Bonus area- head up to the third level and find a gorgeous primary bedroom with 4pc ensuite and walk in closet. Basement has development potential and already has a 3 piece bath and den area. Other features include 2 separate parking areas with enough space for 5 vehicles, covered front porch, lots of different storage areas in home. Great location and walking distance to many amenities. (id:60626)
Property Details
|
MLS® Number
|
X12208992 |
|
Property Type
|
Single Family |
|
Community Name
|
St. Thomas |
|
Equipment Type
|
Water Heater |
|
Features
|
In-law Suite |
|
Parking Space Total
|
5 |
|
Rental Equipment Type
|
Water Heater |
|
Structure
|
Deck, Porch, Shed |
Building
|
Bathroom Total
|
4 |
|
Bedrooms Above Ground
|
4 |
|
Bedrooms Total
|
4 |
|
Amenities
|
Separate Heating Controls |
|
Appliances
|
Dishwasher, Dryer, Two Stoves, Washer, Window Coverings, Two Refrigerators |
|
Basement Development
|
Partially Finished |
|
Basement Type
|
N/a (partially Finished) |
|
Construction Style Attachment
|
Detached |
|
Cooling Type
|
Central Air Conditioning |
|
Exterior Finish
|
Brick |
|
Foundation Type
|
Block |
|
Heating Fuel
|
Natural Gas |
|
Heating Type
|
Forced Air |
|
Stories Total
|
3 |
|
Size Interior
|
2,000 - 2,500 Ft2 |
|
Type
|
House |
|
Utility Water
|
Municipal Water |
Parking
Land
|
Acreage
|
No |
|
Landscape Features
|
Landscaped |
|
Sewer
|
Sanitary Sewer |
|
Size Depth
|
132 Ft |
|
Size Frontage
|
33 Ft |
|
Size Irregular
|
33 X 132 Ft |
|
Size Total Text
|
33 X 132 Ft |
|
Zoning Description
|
R3 |
Rooms
| Level |
Type |
Length |
Width |
Dimensions |
|
Second Level |
Kitchen |
4.18 m |
4.27 m |
4.18 m x 4.27 m |
|
Second Level |
Bedroom |
4.26 m |
3.57 m |
4.26 m x 3.57 m |
|
Second Level |
Bedroom |
3.75 m |
6.76 m |
3.75 m x 6.76 m |
|
Third Level |
Bedroom |
5.87 m |
3.97 m |
5.87 m x 3.97 m |
|
Basement |
Den |
2.12 m |
3.44 m |
2.12 m x 3.44 m |
|
Main Level |
Kitchen |
3.79 m |
4.46 m |
3.79 m x 4.46 m |
|
Main Level |
Dining Room |
3.77 m |
3.23 m |
3.77 m x 3.23 m |
|
Main Level |
Living Room |
3.82 m |
3.71 m |
3.82 m x 3.71 m |
|
Main Level |
Bedroom |
3.09 m |
3.62 m |
3.09 m x 3.62 m |
|
Main Level |
Office |
3.82 m |
3.19 m |
3.82 m x 3.19 m |
