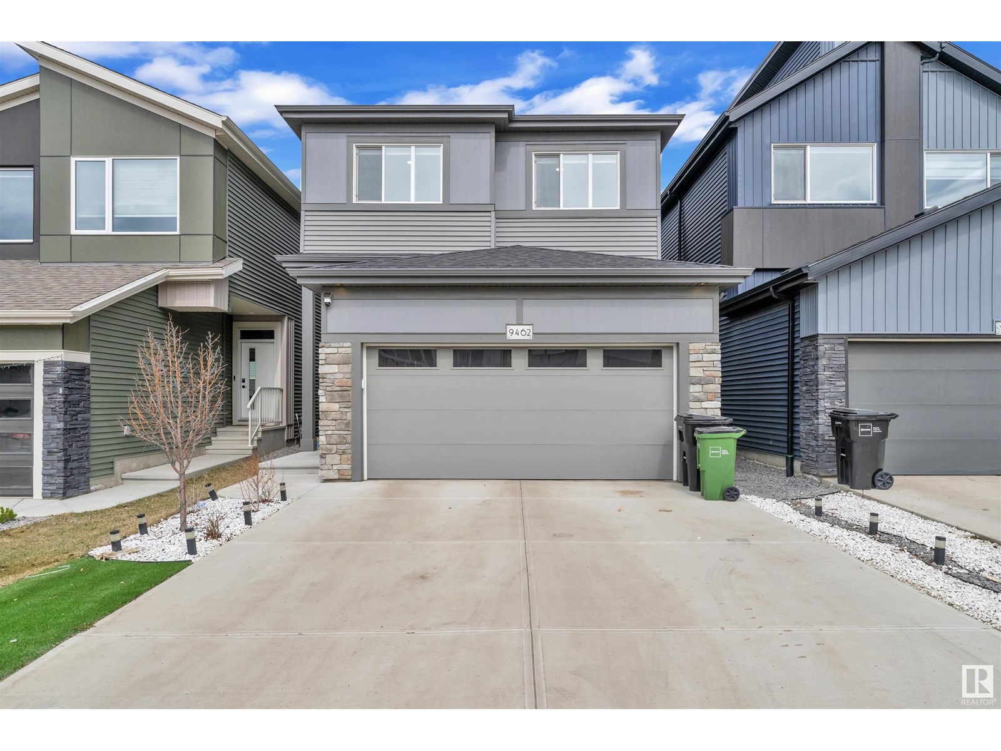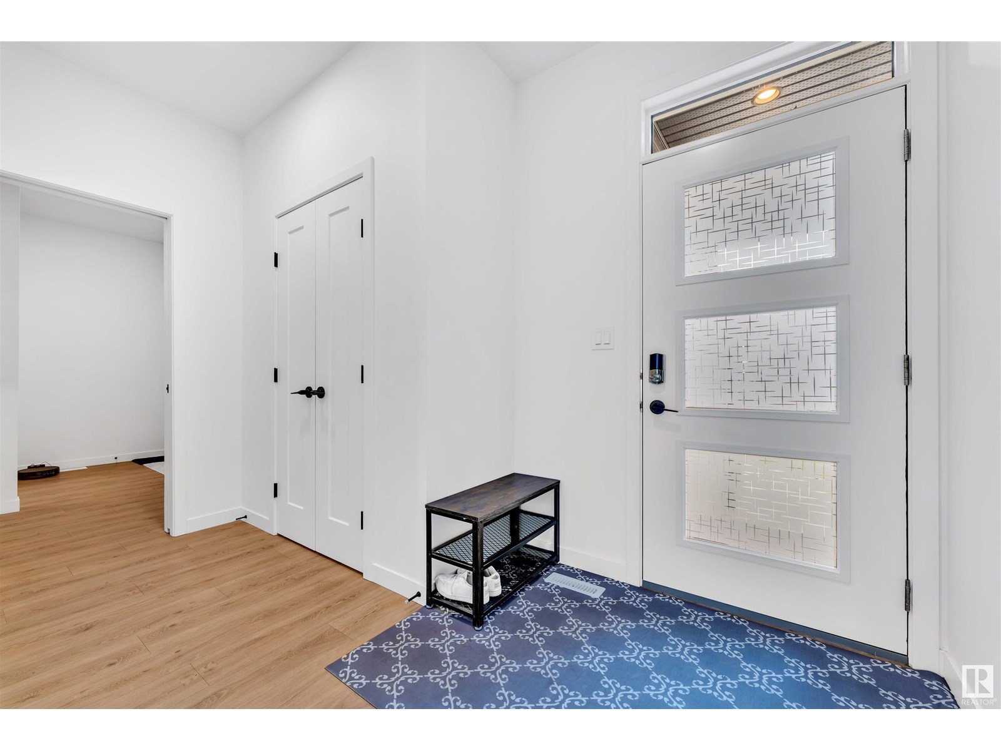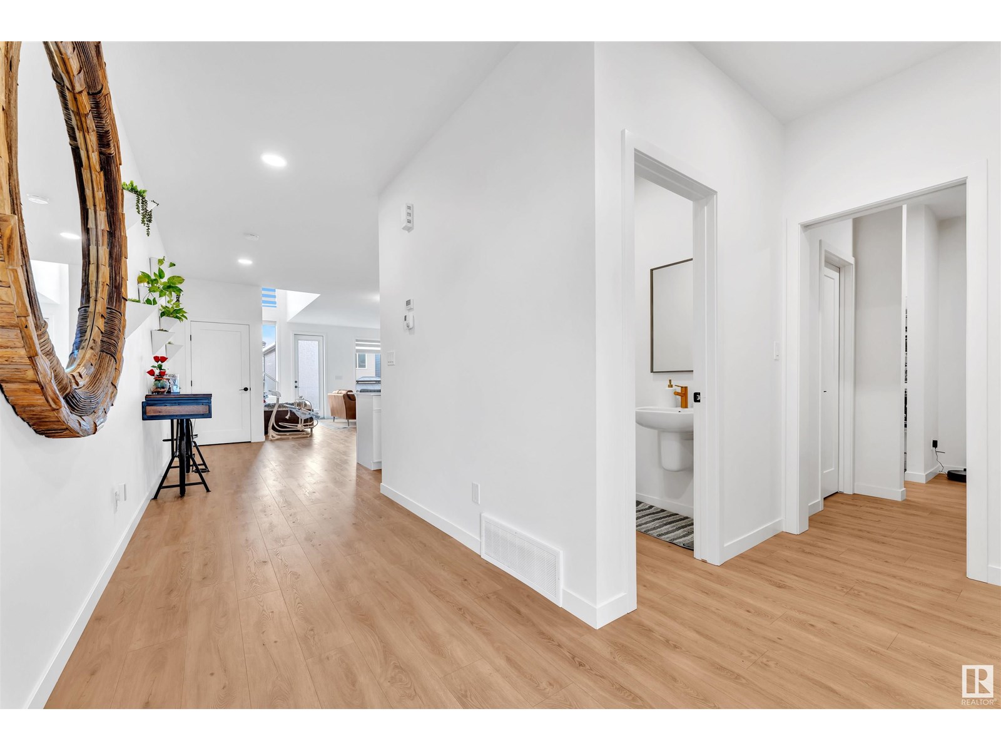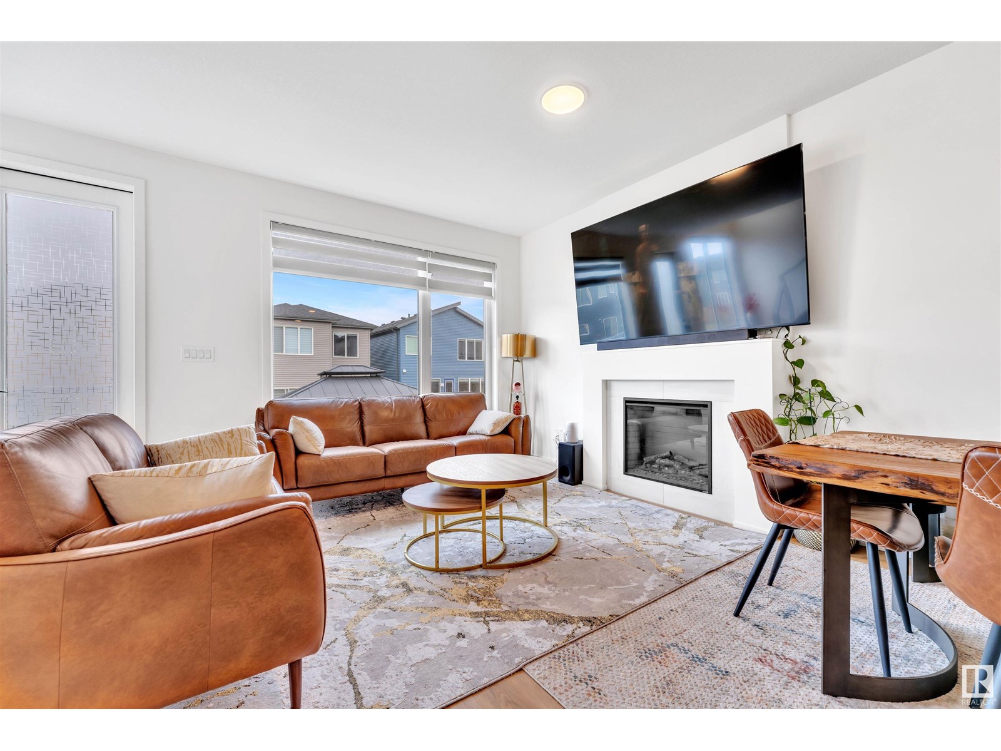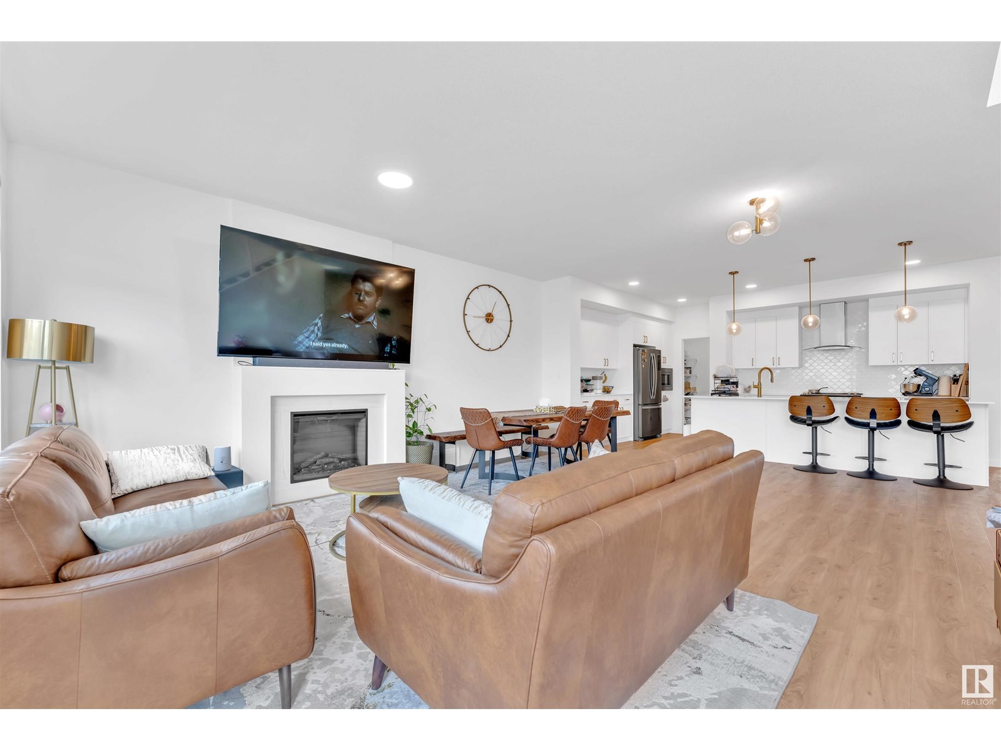3 Bedroom
3 Bathroom
2,401 ft2
Forced Air
$649,000
Welcome to 9462 Pear Crescent SW, where modern luxury meets everyday comfort in this beautifully upgraded 2,401 sq ft home, located in the vibrant, family-friendly community of The Orchards at Ellerslie. Step inside to a bright, open-concept main floor with 9’ ceilings and large windows that fill the space with natural light. The chef’s kitchen is the centrepiece, featuring quartz countertops, a spacious island, stainless steel appliances, and a walk-through pantry that connects to the mudroom and double garage. Upstairs offers a generous bonus room, three well-sized bedrooms, and a stunning primary suite complete with dual vanities, a soaking tub, tiled shower, and a large walk-in closet. Outside, enjoy over $50,000 in professional landscaping, including a fully fenced yard, custom stone stairs, and a lighted gazebo—perfect for relaxing or entertaining under the stars. This home also includes a built-in water softener, EV fast charger, and is just steps from future schools. (id:60626)
Property Details
|
MLS® Number
|
E4442982 |
|
Property Type
|
Single Family |
|
Neigbourhood
|
The Orchards At Ellerslie |
|
Amenities Near By
|
Playground, Public Transit, Schools, Shopping |
Building
|
Bathroom Total
|
3 |
|
Bedrooms Total
|
3 |
|
Amenities
|
Ceiling - 9ft |
|
Appliances
|
Dishwasher, Dryer, Hood Fan, Microwave, Refrigerator, Stove, Washer, Window Coverings |
|
Basement Development
|
Unfinished |
|
Basement Type
|
Full (unfinished) |
|
Constructed Date
|
2022 |
|
Construction Style Attachment
|
Detached |
|
Half Bath Total
|
1 |
|
Heating Type
|
Forced Air |
|
Stories Total
|
2 |
|
Size Interior
|
2,401 Ft2 |
|
Type
|
House |
Parking
Land
|
Acreage
|
No |
|
Fence Type
|
Fence |
|
Land Amenities
|
Playground, Public Transit, Schools, Shopping |
Rooms
| Level |
Type |
Length |
Width |
Dimensions |
|
Main Level |
Living Room |
|
|
Measurements not available |
|
Main Level |
Dining Room |
|
|
Measurements not available |
|
Main Level |
Kitchen |
|
|
Measurements not available |
|
Upper Level |
Primary Bedroom |
|
|
Measurements not available |
|
Upper Level |
Bedroom 2 |
|
|
Measurements not available |
|
Upper Level |
Bedroom 3 |
|
|
Measurements not available |
|
Upper Level |
Bonus Room |
|
|
Measurements not available |

