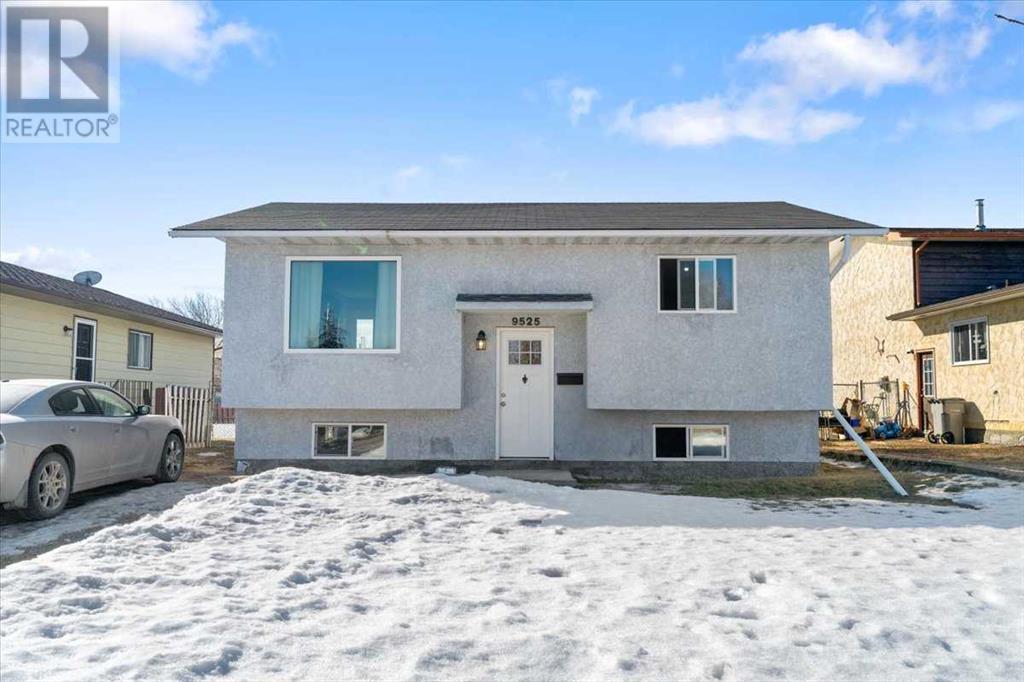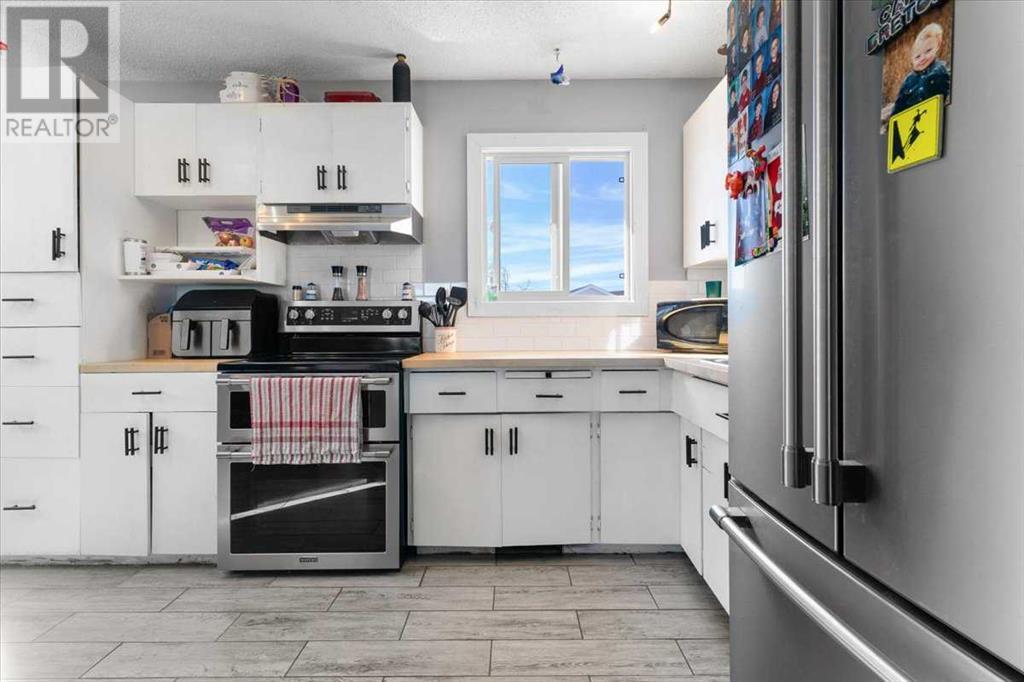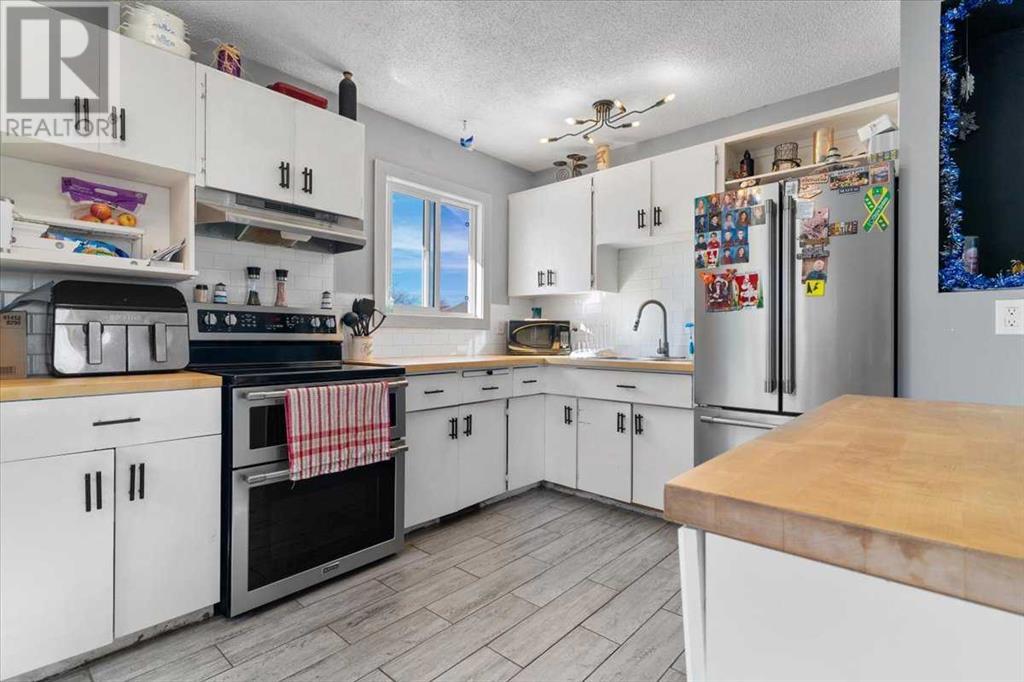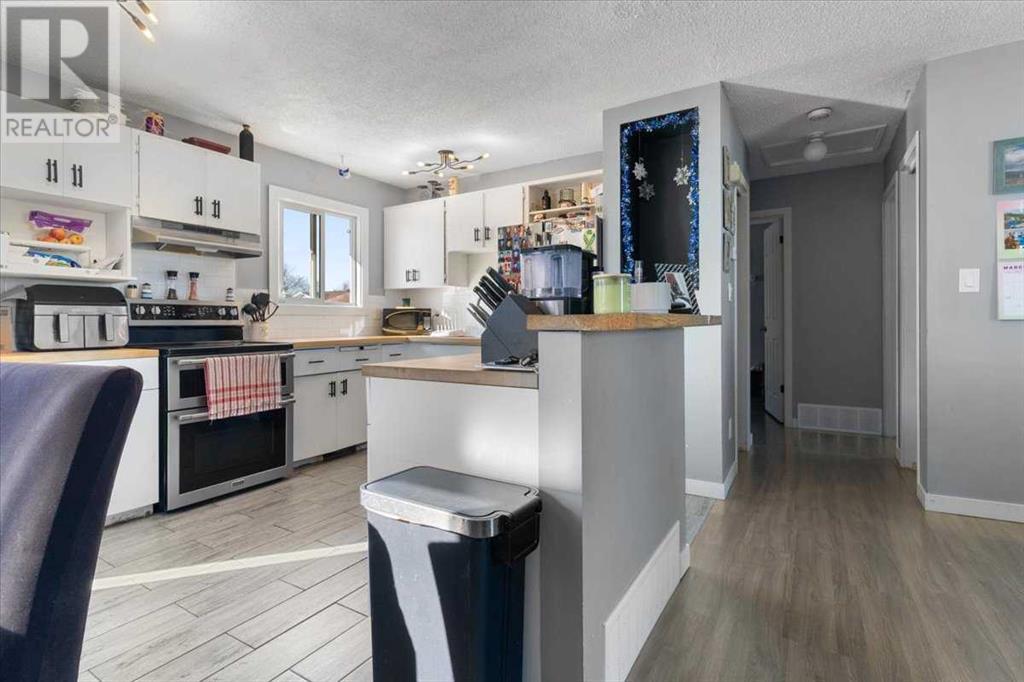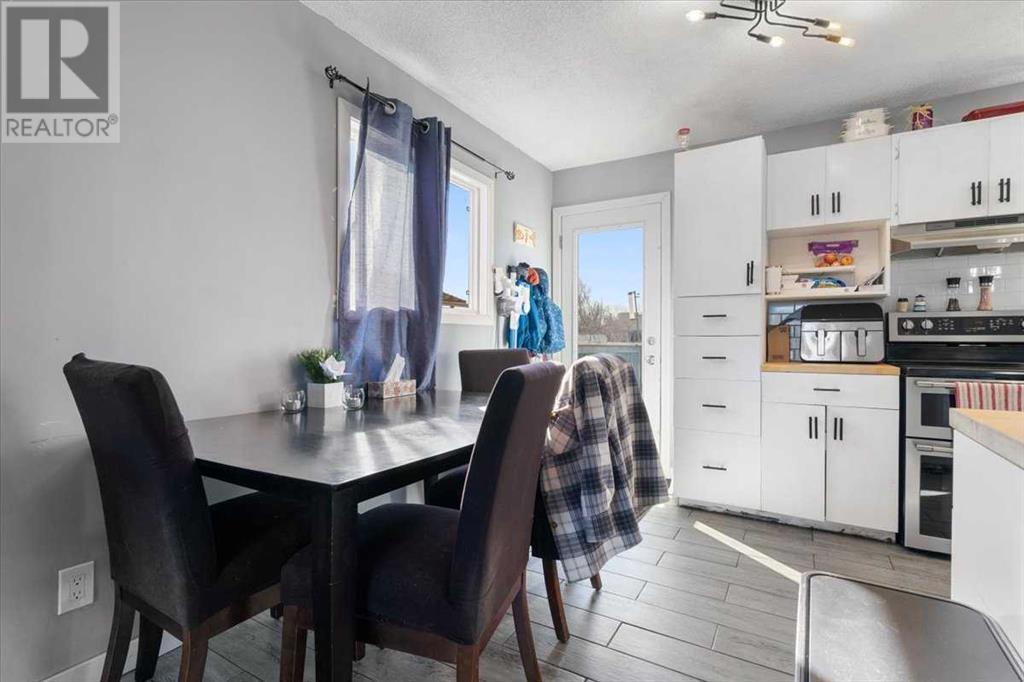4 Bedroom
2 Bathroom
781 ft2
Bi-Level
None
Forced Air
$279,900
Updated Bi-Level in Prime Crystal Ridge Location – Spacious Yard & Modern UpgradesWelcome to this beautifully updated 1973 bi-level home in the heart of Crystal Ridge, offering the perfect blend of space, comfort, and convenience. With 4 spacious bedrooms, 2 bathrooms, and a host of modern upgrades, this property is ideal for families, first-time buyers, or investors looking for value in a well-established neighborhood.Step inside to find a bright open-concept layout featuring a seamless flow between the kitchen, dining, and living spaces—ideal for entertaining or everyday living. Recent updates include brand-new flooring, fresh paint throughout, and newer windows that fill the home with natural light. The main-floor kitchen opens onto a deck, perfect for morning coffee or evening barbecues.Downstairs, the second bathroom is 80% renovated—with major work already completed, it simply awaits your final touches with mud, tape, and paint. The large rooms throughout provide flexibility for growing families, home offices, or guest accommodations.The exterior offers a generously sized backyard with ample room to build a garage, shop, or additional outdoor living space—a rare opportunity in such a central location. Recent shingle updates add peace of mind, and the property is located just minutes from schools, shopping, parks, and walking trails.This is a well-priced, move-in-ready home in a sought-after neighborhood—don’t miss out on this excellent opportunity. Book your private showing today! (id:60626)
Property Details
|
MLS® Number
|
A2224790 |
|
Property Type
|
Single Family |
|
Community Name
|
Crystal Ridge |
|
Amenities Near By
|
Playground, Schools, Shopping, Water Nearby |
|
Community Features
|
Lake Privileges |
|
Parking Space Total
|
4 |
|
Plan
|
7621105 |
|
Structure
|
Deck |
Building
|
Bathroom Total
|
2 |
|
Bedrooms Above Ground
|
2 |
|
Bedrooms Below Ground
|
2 |
|
Bedrooms Total
|
4 |
|
Appliances
|
Refrigerator, Stove, Washer & Dryer |
|
Architectural Style
|
Bi-level |
|
Basement Development
|
Finished |
|
Basement Type
|
Full (finished) |
|
Constructed Date
|
1973 |
|
Construction Material
|
Wood Frame |
|
Construction Style Attachment
|
Detached |
|
Cooling Type
|
None |
|
Exterior Finish
|
Stucco |
|
Flooring Type
|
Laminate, Tile, Vinyl Plank |
|
Foundation Type
|
Poured Concrete |
|
Heating Type
|
Forced Air |
|
Size Interior
|
781 Ft2 |
|
Total Finished Area
|
781 Sqft |
|
Type
|
House |
Parking
Land
|
Acreage
|
No |
|
Fence Type
|
Fence |
|
Land Amenities
|
Playground, Schools, Shopping, Water Nearby |
|
Size Depth
|
33.7 M |
|
Size Frontage
|
14 M |
|
Size Irregular
|
471.80 |
|
Size Total
|
471.8 M2|4,051 - 7,250 Sqft |
|
Size Total Text
|
471.8 M2|4,051 - 7,250 Sqft |
|
Zoning Description
|
R |
Rooms
| Level |
Type |
Length |
Width |
Dimensions |
|
Basement |
Bedroom |
|
|
10.50 Ft x 11.00 Ft |
|
Basement |
Bedroom |
|
|
7.00 Ft x 11.75 Ft |
|
Basement |
3pc Bathroom |
|
|
6.42 Ft x 7.25 Ft |
|
Main Level |
Primary Bedroom |
|
|
10.83 Ft x 11.08 Ft |
|
Main Level |
Bedroom |
|
|
7.58 Ft x 11.25 Ft |
|
Main Level |
3pc Bathroom |
|
|
5.33 Ft x 7.92 Ft |

