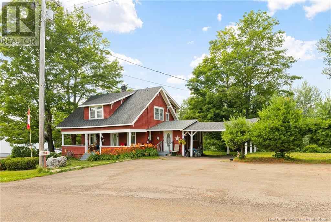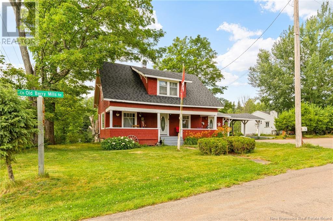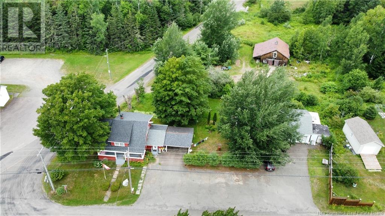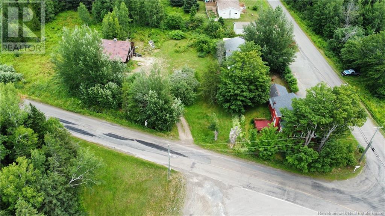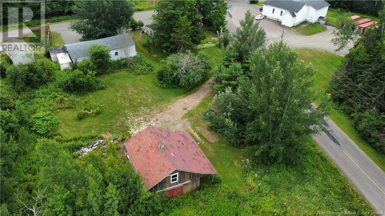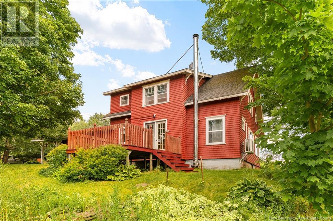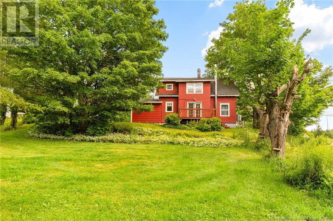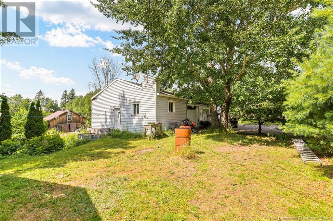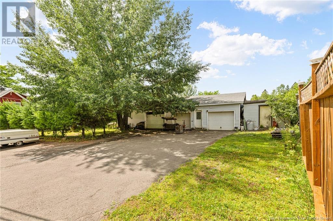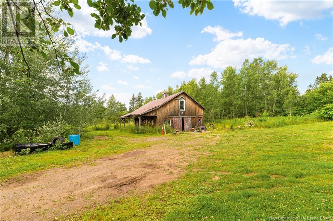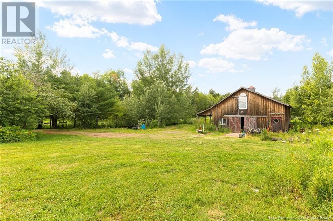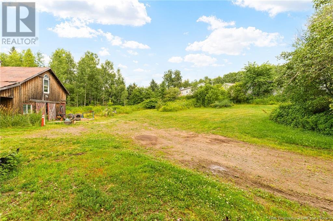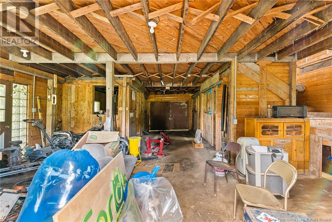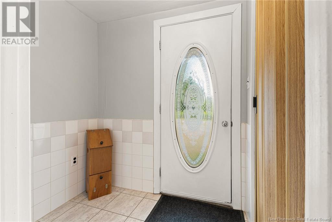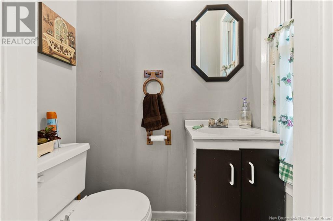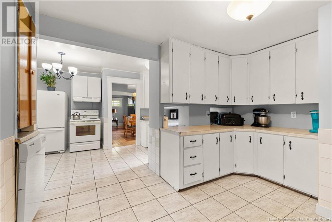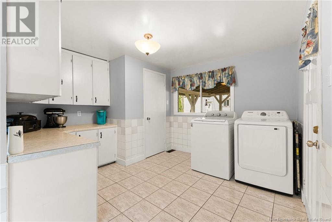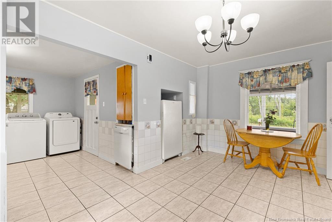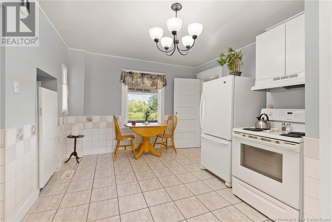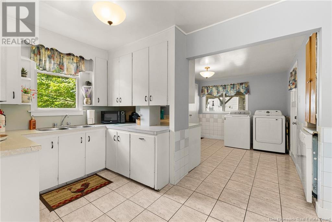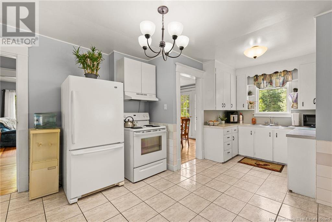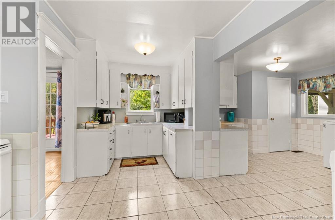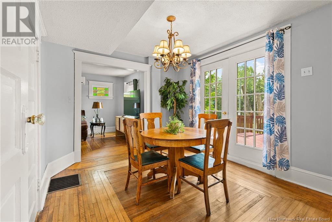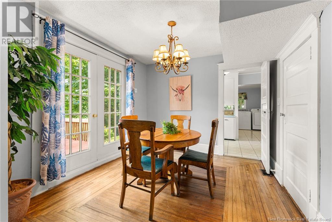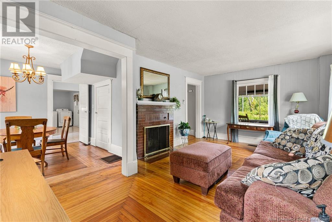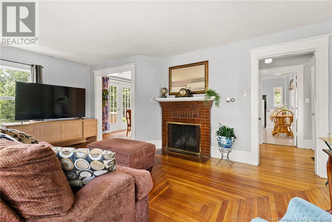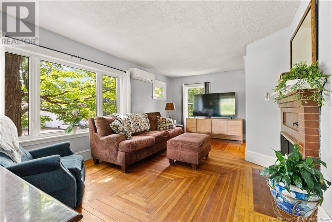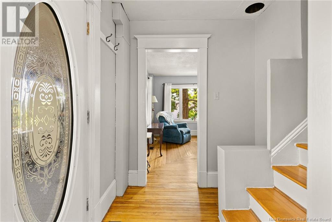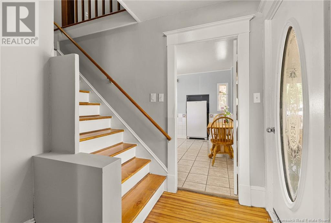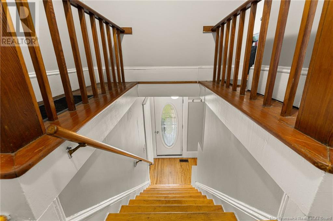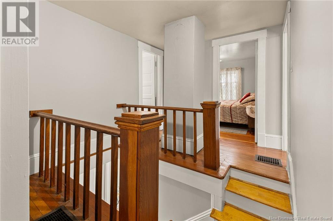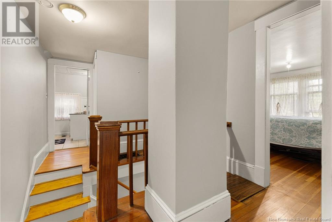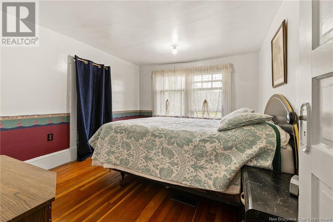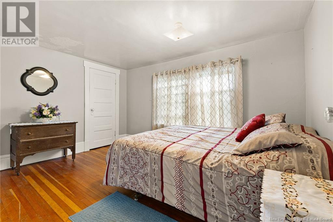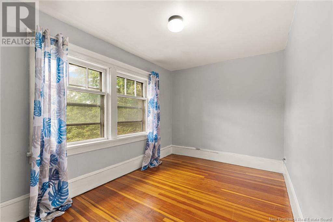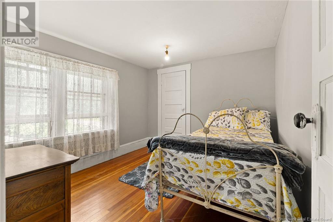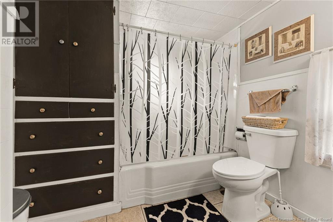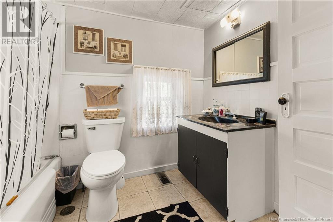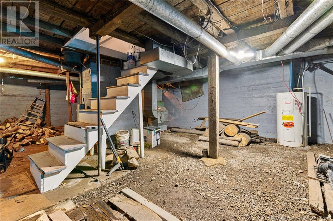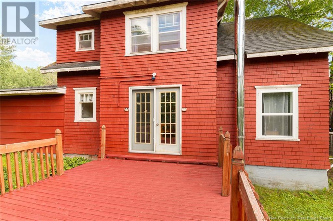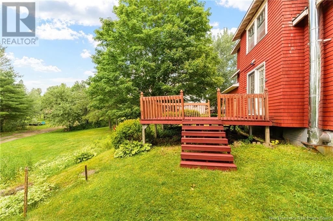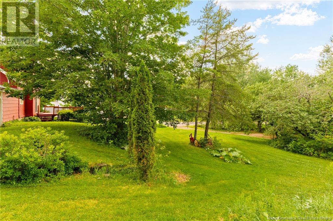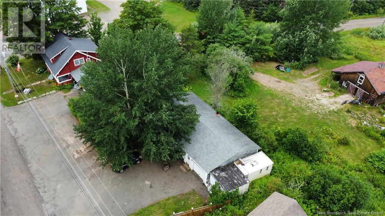4 Bedroom
2 Bathroom
1,420 ft2
2 Level
Heat Pump
Forced Air, Heat Pump
Acreage
$290,000
Welcome to 96 Old Berry Mills Rd a character-filled 2-storey home nestled on 1.26 acres, offering the perfect blend of rural charm and urban convenience. Located just outside the Moncton city limits, you'll enjoy quick access to city amenities while benefiting from a lower property tax rate. This spacious home features 4 bedrooms all on the upper level and 1.5 bathrooms, making it ideal for families. The main floor offers a warm and inviting layout with a large entryway, cozy living room, dining room, and a functional kitchen. Recent updates include fresh paint throughout much of the interior and the comfort of a mini split heat pump for efficient heating and cooling year-round. Outside, the property truly shines with a large workshop, and a barn complete with 4 stalls and its own well. With its unique character, spacious layout, and prime location, this home is a must-see for anyone looking to enjoy country living without sacrificing city access. Contact your REALTOR® today to book your own private showing. (id:60626)
Property Details
|
MLS® Number
|
NB123693 |
|
Property Type
|
Single Family |
|
Features
|
Corner Site |
|
Structure
|
Barn |
Building
|
Bathroom Total
|
2 |
|
Bedrooms Above Ground
|
4 |
|
Bedrooms Total
|
4 |
|
Architectural Style
|
2 Level |
|
Cooling Type
|
Heat Pump |
|
Exterior Finish
|
Cedar Shingles, Vinyl, Wood |
|
Flooring Type
|
Hardwood |
|
Foundation Type
|
Concrete |
|
Half Bath Total
|
1 |
|
Heating Type
|
Forced Air, Heat Pump |
|
Size Interior
|
1,420 Ft2 |
|
Total Finished Area
|
1420 Sqft |
|
Type
|
House |
|
Utility Water
|
Well |
Parking
Land
|
Access Type
|
Year-round Access |
|
Acreage
|
Yes |
|
Sewer
|
Septic System |
|
Size Irregular
|
1.26 |
|
Size Total
|
1.26 Ac |
|
Size Total Text
|
1.26 Ac |
Rooms
| Level |
Type |
Length |
Width |
Dimensions |
|
Second Level |
4pc Bathroom |
|
|
6'2'' x 6'2'' |
|
Second Level |
Bedroom |
|
|
10'0'' x 9'3'' |
|
Second Level |
Bedroom |
|
|
11'6'' x 9'10'' |
|
Second Level |
Bedroom |
|
|
9'3'' x 12'8'' |
|
Second Level |
Bedroom |
|
|
11'3'' x 7'4'' |
|
Main Level |
2pc Bathroom |
|
|
X |
|
Main Level |
Mud Room |
|
|
4'4'' x 6'2'' |
|
Main Level |
Bonus Room |
|
|
10'6'' x 11'9'' |
|
Main Level |
Kitchen |
|
|
6'3'' x 19'0'' |
|
Main Level |
Dining Room |
|
|
11'2'' x 10'0'' |
|
Main Level |
Living Room |
|
|
19'0'' x 11'6'' |

