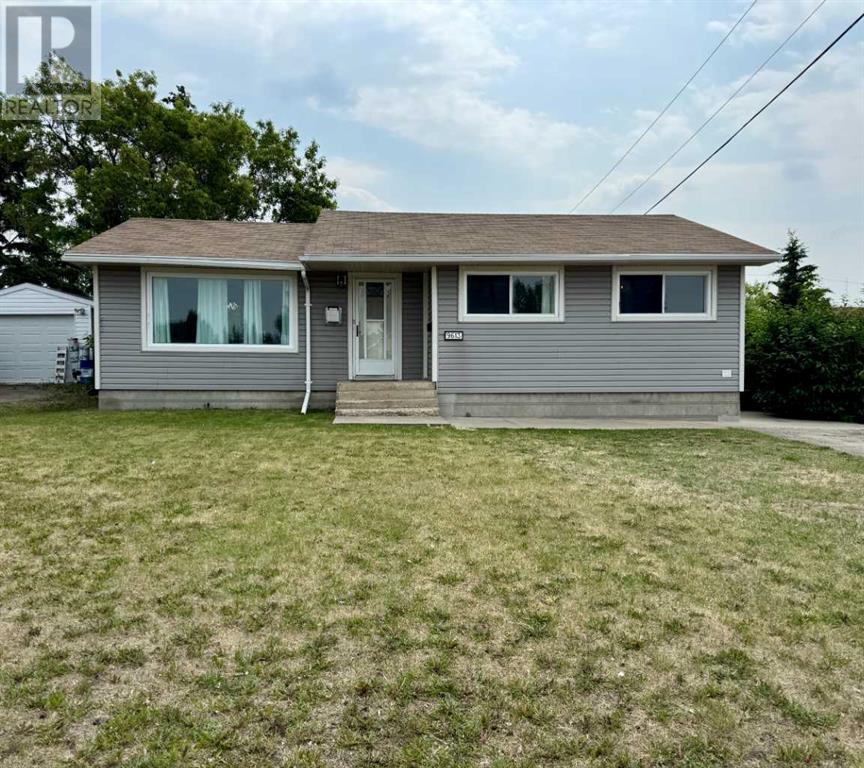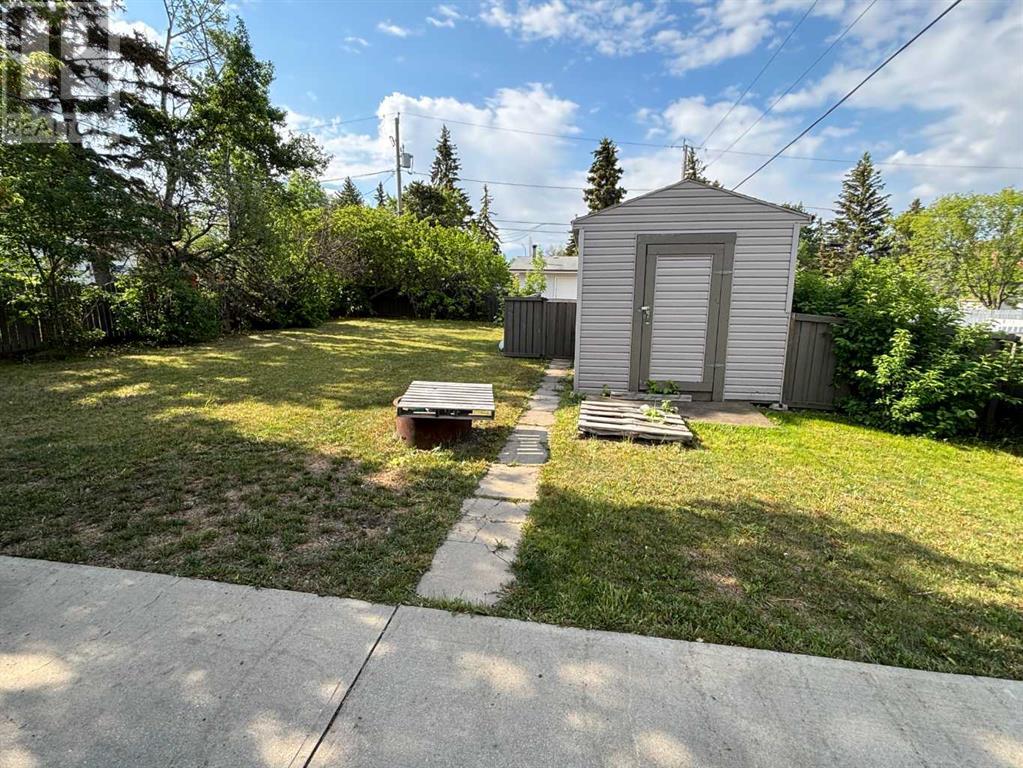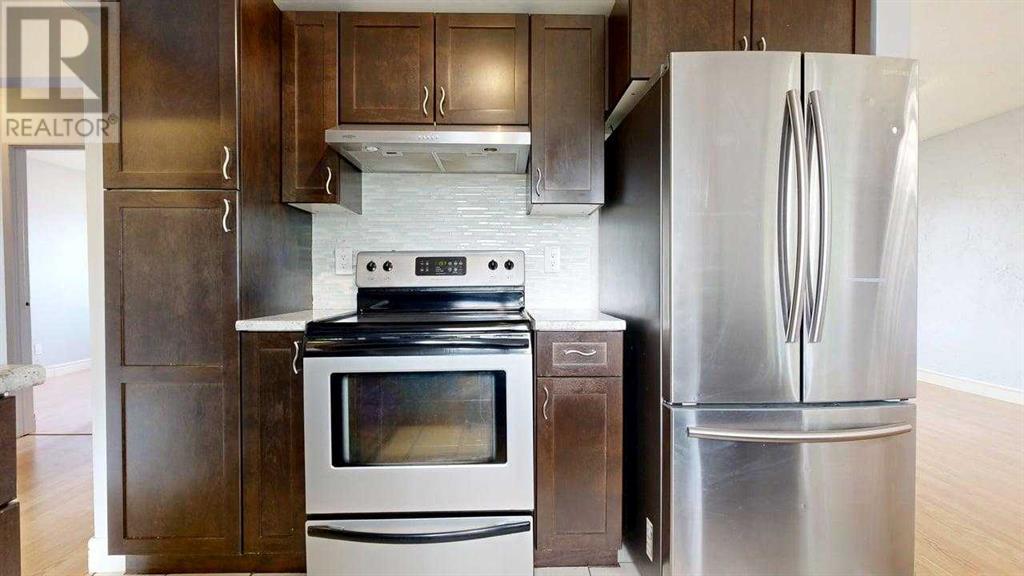5 Bedroom
2 Bathroom
1,087 ft2
Bungalow
Fireplace
None
Forced Air
$344,900
Welcome to this rarely available, extensively upgraded bungalow — the perfect blend of comfort, style, and value. Centrally located, this home offers modern living at a modest price point, with room to build your dream garage.Step inside to a bright, welcoming entryway framed by a large window that fills the living space with natural light. A gas fireplace with a custom stone feature wall creates a cozy focal point — ideal for relaxing evenings or hosting guests.The fully renovated kitchen is a standout, boasting new cabinetry, countertops, tile backsplash, flooring, and stainless steel appliances. Both the main and lower-level bathrooms have been beautifully modernized with tiled showers, updated vanities, and stylish finishes throughout.Upstairs, you’ll find three freshly painted bedrooms, including a spacious primary retreat. The professionally finished basement adds two more bedrooms, a storage room, and a well-appointed laundry/mechanical area — providing flexibility for family living, guests, or a home office.Enjoy peace and privacy in your incredible south-facing backyard oasis:?? Mature trees and beautiful landscaping?? Sturdy wood fencing for added seclusion?? Large concrete patio — perfect for summer entertaining?? Fire pit, massive shed, and plenty of room for kids or pets to playMechanical upgrades include:? High-efficiency furnace? Hot water on demand? Newer shinglesThis home is move-in ready and packed with value — you truly have to see it to appreciate the quality and care throughout.?? Contact your favorite REALTOR® today to book a private showing! (id:60626)
Property Details
|
MLS® Number
|
A2214214 |
|
Property Type
|
Single Family |
|
Community Name
|
Mountview |
|
Amenities Near By
|
Schools |
|
Features
|
See Remarks |
|
Parking Space Total
|
4 |
|
Plan
|
4566ks |
|
Structure
|
Shed |
Building
|
Bathroom Total
|
2 |
|
Bedrooms Above Ground
|
3 |
|
Bedrooms Below Ground
|
2 |
|
Bedrooms Total
|
5 |
|
Appliances
|
Refrigerator, Dishwasher, Stove, Microwave, Washer & Dryer |
|
Architectural Style
|
Bungalow |
|
Basement Development
|
Finished |
|
Basement Type
|
Full (finished) |
|
Constructed Date
|
1962 |
|
Construction Style Attachment
|
Detached |
|
Cooling Type
|
None |
|
Exterior Finish
|
Vinyl Siding |
|
Fireplace Present
|
Yes |
|
Fireplace Total
|
1 |
|
Flooring Type
|
Carpeted, Laminate, Tile |
|
Foundation Type
|
Poured Concrete |
|
Heating Fuel
|
Natural Gas |
|
Heating Type
|
Forced Air |
|
Stories Total
|
1 |
|
Size Interior
|
1,087 Ft2 |
|
Total Finished Area
|
1087 Sqft |
|
Type
|
House |
Parking
Land
|
Acreage
|
No |
|
Fence Type
|
Fence |
|
Land Amenities
|
Schools |
|
Size Depth
|
44.8 M |
|
Size Frontage
|
17.98 M |
|
Size Irregular
|
8673.00 |
|
Size Total
|
8673 Sqft|7,251 - 10,889 Sqft |
|
Size Total Text
|
8673 Sqft|7,251 - 10,889 Sqft |
|
Zoning Description
|
Rs |
Rooms
| Level |
Type |
Length |
Width |
Dimensions |
|
Lower Level |
Bedroom |
|
|
12.33 Ft x 8.58 Ft |
|
Lower Level |
Bedroom |
|
|
12.58 Ft x 11.00 Ft |
|
Lower Level |
4pc Bathroom |
|
|
4.92 Ft x 8.75 Ft |
|
Main Level |
Living Room |
|
|
15.75 Ft x 12.33 Ft |
|
Main Level |
Kitchen |
|
|
8.92 Ft x 10.50 Ft |
|
Main Level |
4pc Bathroom |
|
|
10.58 Ft x 4.67 Ft |
|
Main Level |
Primary Bedroom |
|
|
12.83 Ft x 9.92 Ft |
|
Main Level |
Bedroom |
|
|
10.58 Ft x 10.08 Ft |
|
Main Level |
Bedroom |
|
|
12.83 Ft x 8.75 Ft |


















