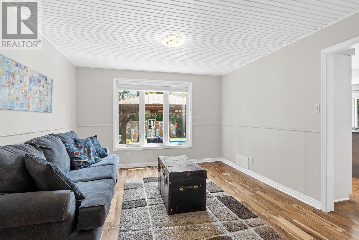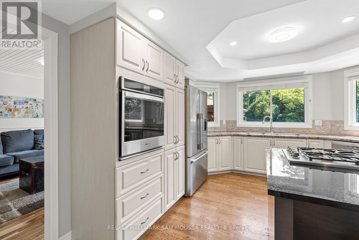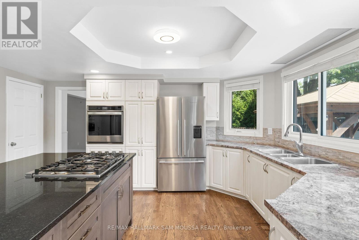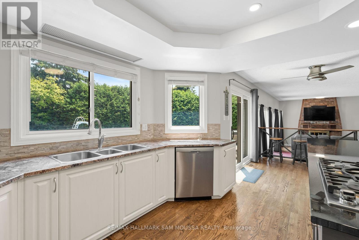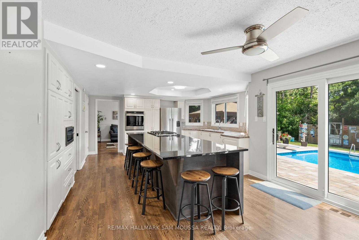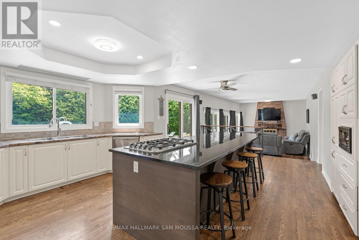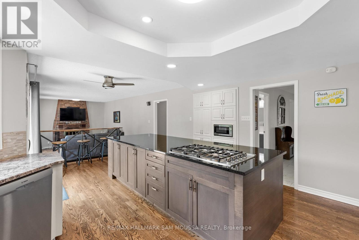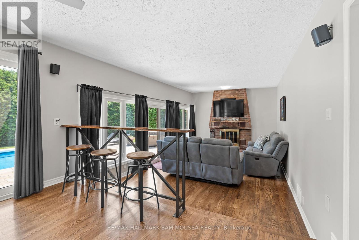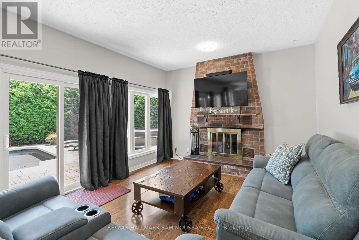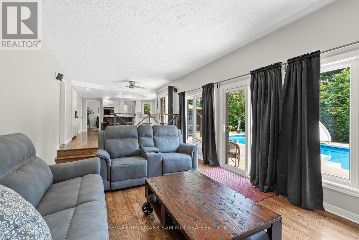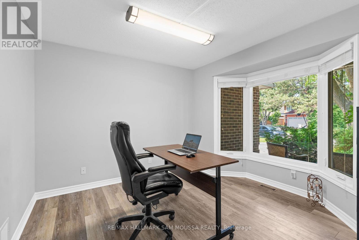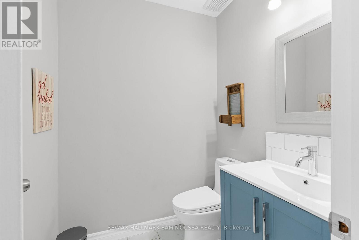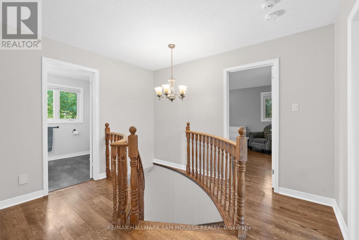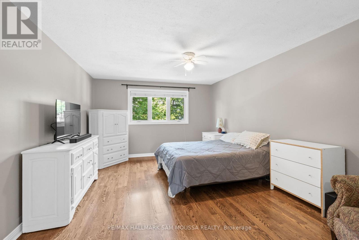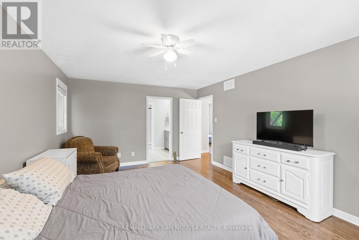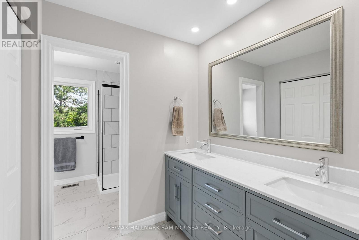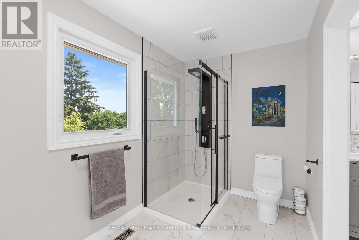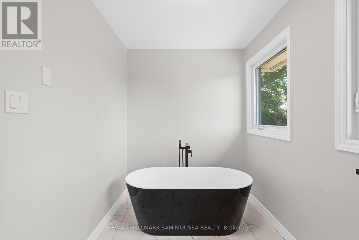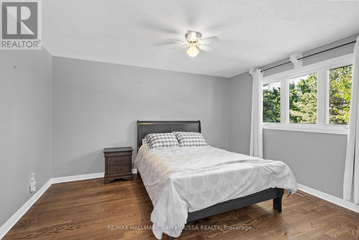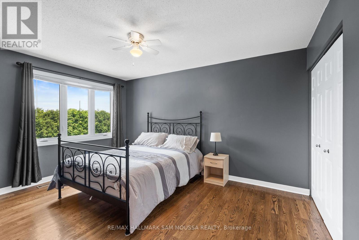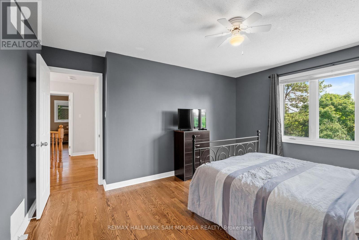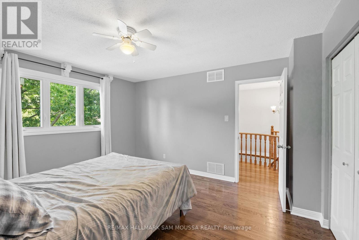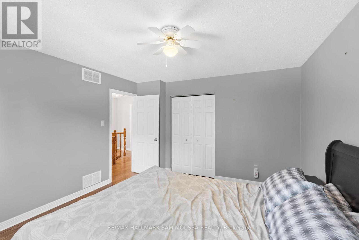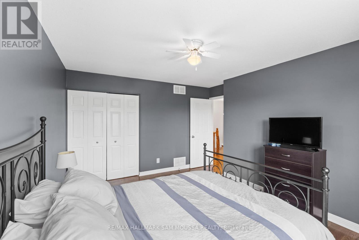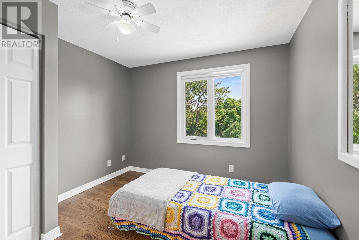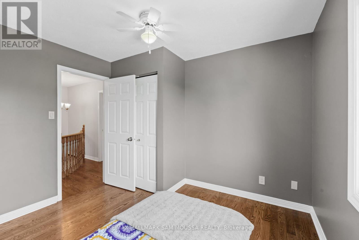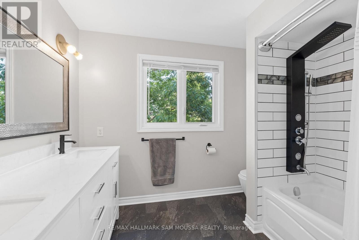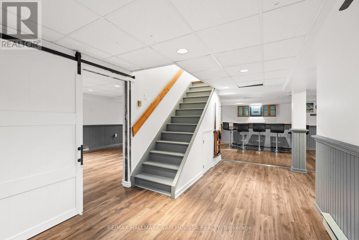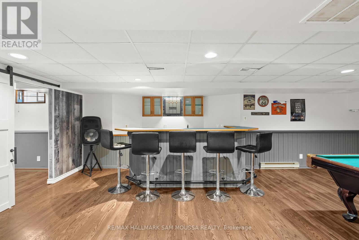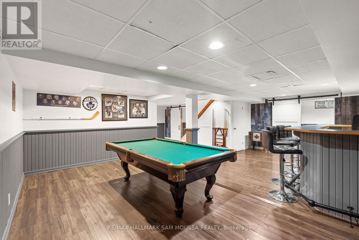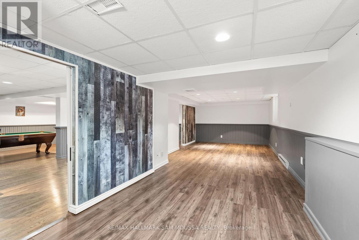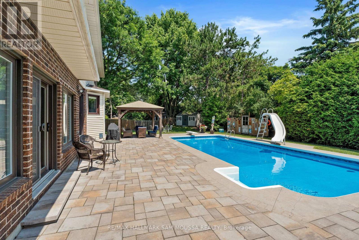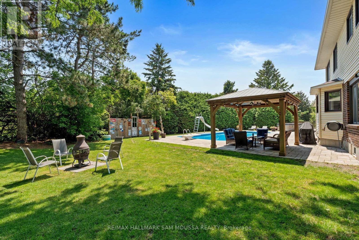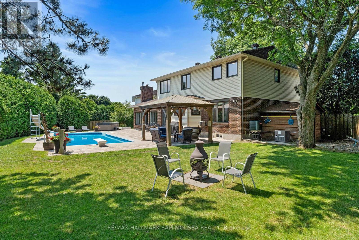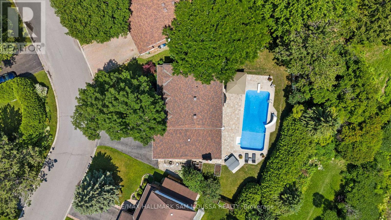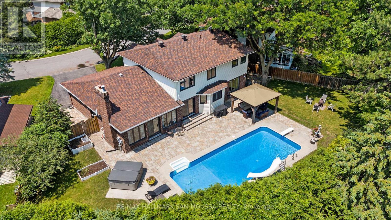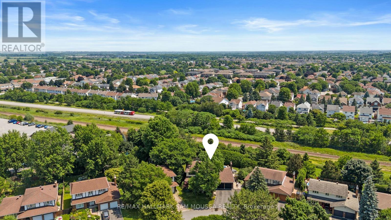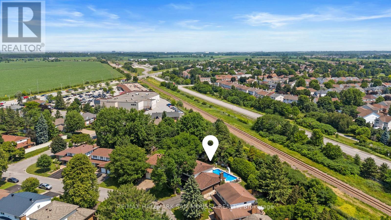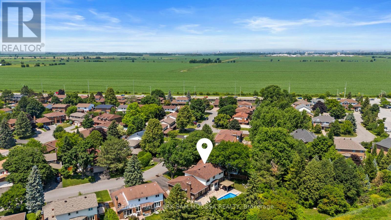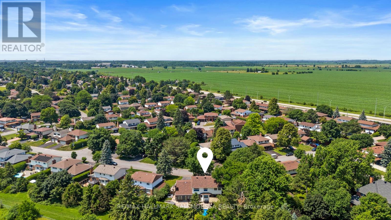4 Bedroom
3 Bathroom
2,500 - 3,000 ft2
Fireplace
Inground Pool
Central Air Conditioning
Forced Air
Landscaped
$1,179,000
Welcome to 97 Thare Crescent, a meticulously updated executive home nestled on a quiet, family-friendly crescent in sought-after Barrhaven. This elegant 4-bedroom residence blends timeless design with modern upgrades, offering an exceptional layout ideal for both everyday living and upscale entertaining. The main floor showcases spacious principal rooms including a formal living and dining area, a warm and inviting family room with a fireplace, and a private office perfect for working from home. The beautifully renovated kitchen is the heart of the home, featuring stainless steel appliances, custom finishes, and direct access to the backyard. Upstairs, the serene primary retreat boasts a walk-in closet and a luxurious 5-piece ensuite bath newly renovated in 2024. Three additional generously sized bedrooms and another fully updated bath complete the second level. The fully finished basement expands the living space with a large recreation room, wet bar, play area, and ample storage. Outside, your private resort-style backyard awaits with a heated inground pool, hot tub, interlock patio, and professionally landscaped gardens - an entertainers dream. With premium updates throughout including a new powder room, laundry, electrical panel, and more, this stunning home offers the perfect blend of comfort, style, and sophistication, all within close proximity to top-rated schools, parks, and amenities. (id:60626)
Property Details
|
MLS® Number
|
X12285865 |
|
Property Type
|
Single Family |
|
Neigbourhood
|
Barrhaven East |
|
Community Name
|
7702 - Barrhaven - Knollsbrook |
|
Features
|
Carpet Free |
|
Parking Space Total
|
6 |
|
Pool Type
|
Inground Pool |
|
Structure
|
Patio(s) |
Building
|
Bathroom Total
|
3 |
|
Bedrooms Above Ground
|
4 |
|
Bedrooms Total
|
4 |
|
Appliances
|
Garage Door Opener Remote(s), Oven - Built-in, Blinds, Dishwasher, Dryer, Oven, Stove, Washer, Refrigerator |
|
Basement Development
|
Finished |
|
Basement Type
|
Full (finished) |
|
Construction Style Attachment
|
Detached |
|
Cooling Type
|
Central Air Conditioning |
|
Exterior Finish
|
Brick, Vinyl Siding |
|
Fireplace Present
|
Yes |
|
Foundation Type
|
Concrete |
|
Half Bath Total
|
1 |
|
Heating Fuel
|
Natural Gas |
|
Heating Type
|
Forced Air |
|
Stories Total
|
2 |
|
Size Interior
|
2,500 - 3,000 Ft2 |
|
Type
|
House |
|
Utility Water
|
Municipal Water |
Parking
Land
|
Acreage
|
No |
|
Fence Type
|
Fenced Yard |
|
Landscape Features
|
Landscaped |
|
Sewer
|
Sanitary Sewer |
|
Size Depth
|
99 Ft ,10 In |
|
Size Frontage
|
51 Ft ,2 In |
|
Size Irregular
|
51.2 X 99.9 Ft |
|
Size Total Text
|
51.2 X 99.9 Ft |
Rooms
| Level |
Type |
Length |
Width |
Dimensions |
|
Second Level |
Bedroom |
4.27 m |
3.82 m |
4.27 m x 3.82 m |
|
Second Level |
Bedroom |
4.01 m |
3.82 m |
4.01 m x 3.82 m |
|
Second Level |
Bathroom |
3.06 m |
2.22 m |
3.06 m x 2.22 m |
|
Second Level |
Primary Bedroom |
5.32 m |
3.93 m |
5.32 m x 3.93 m |
|
Second Level |
Bathroom |
3.92 m |
1.87 m |
3.92 m x 1.87 m |
|
Lower Level |
Recreational, Games Room |
10.39 m |
5.76 m |
10.39 m x 5.76 m |
|
Lower Level |
Other |
4.53 m |
2.49 m |
4.53 m x 2.49 m |
|
Lower Level |
Playroom |
9.12 m |
3.66 m |
9.12 m x 3.66 m |
|
Main Level |
Foyer |
5.39 m |
3.09 m |
5.39 m x 3.09 m |
|
Main Level |
Kitchen |
7.01 m |
4.75 m |
7.01 m x 4.75 m |
|
Main Level |
Dining Room |
5.96 m |
3.92 m |
5.96 m x 3.92 m |
|
Main Level |
Living Room |
3.91 m |
3.73 m |
3.91 m x 3.73 m |
|
Main Level |
Family Room |
6.07 m |
3.74 m |
6.07 m x 3.74 m |
|
Main Level |
Office |
3.79 m |
3.5 m |
3.79 m x 3.5 m |
|
Main Level |
Laundry Room |
4.29 m |
2.24 m |
4.29 m x 2.24 m |
|
Main Level |
Bathroom |
1.62 m |
1.57 m |
1.62 m x 1.57 m |
|
Other |
Bedroom |
3.33 m |
3.24 m |
3.33 m x 3.24 m |
Utilities
|
Electricity
|
Installed |
|
Sewer
|
Installed |






