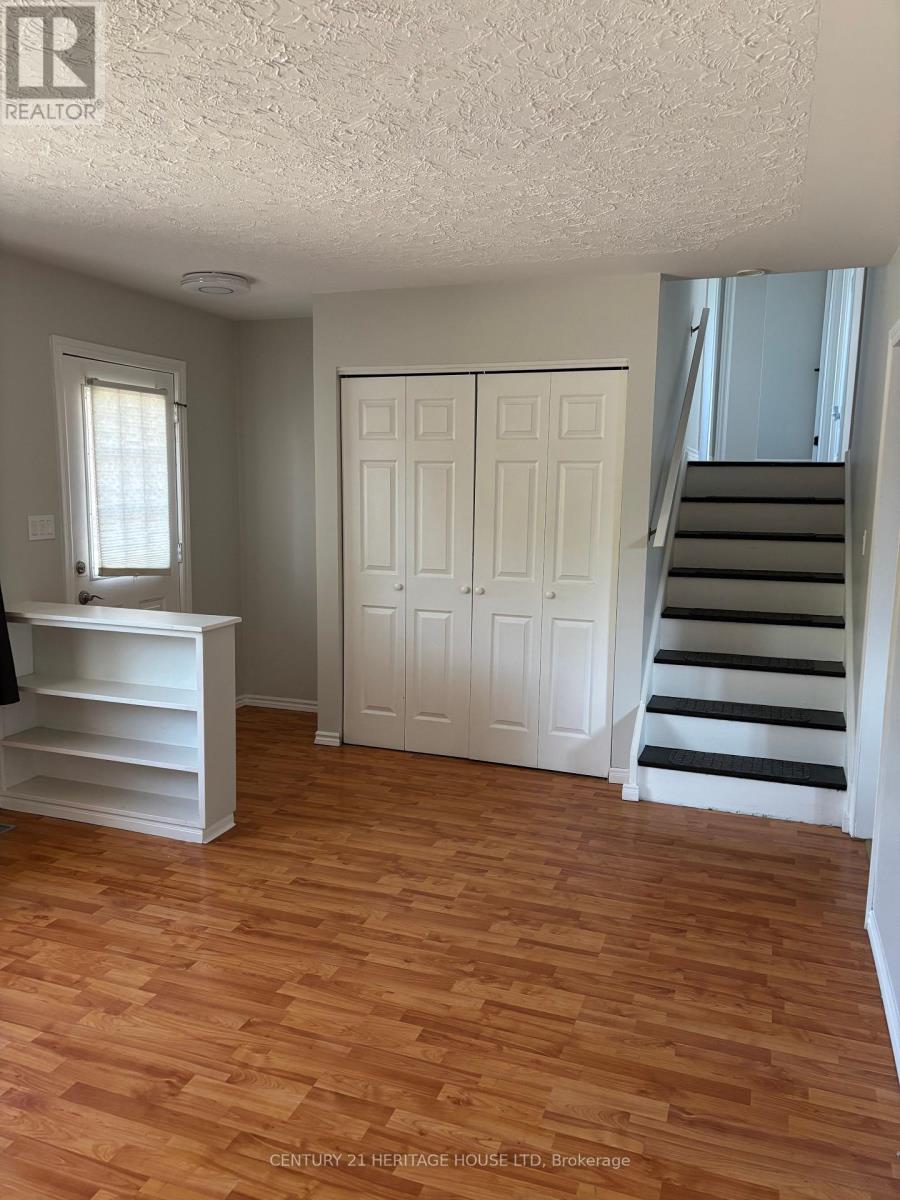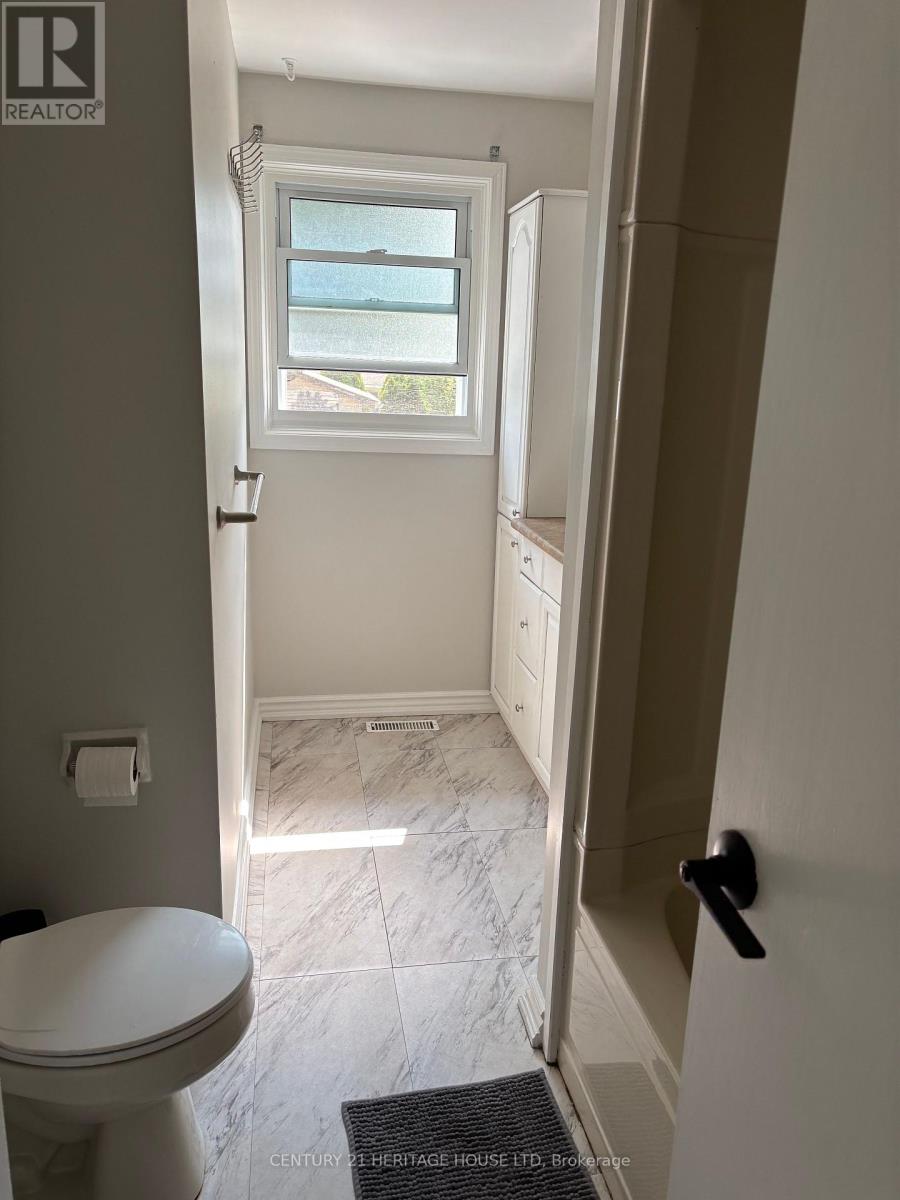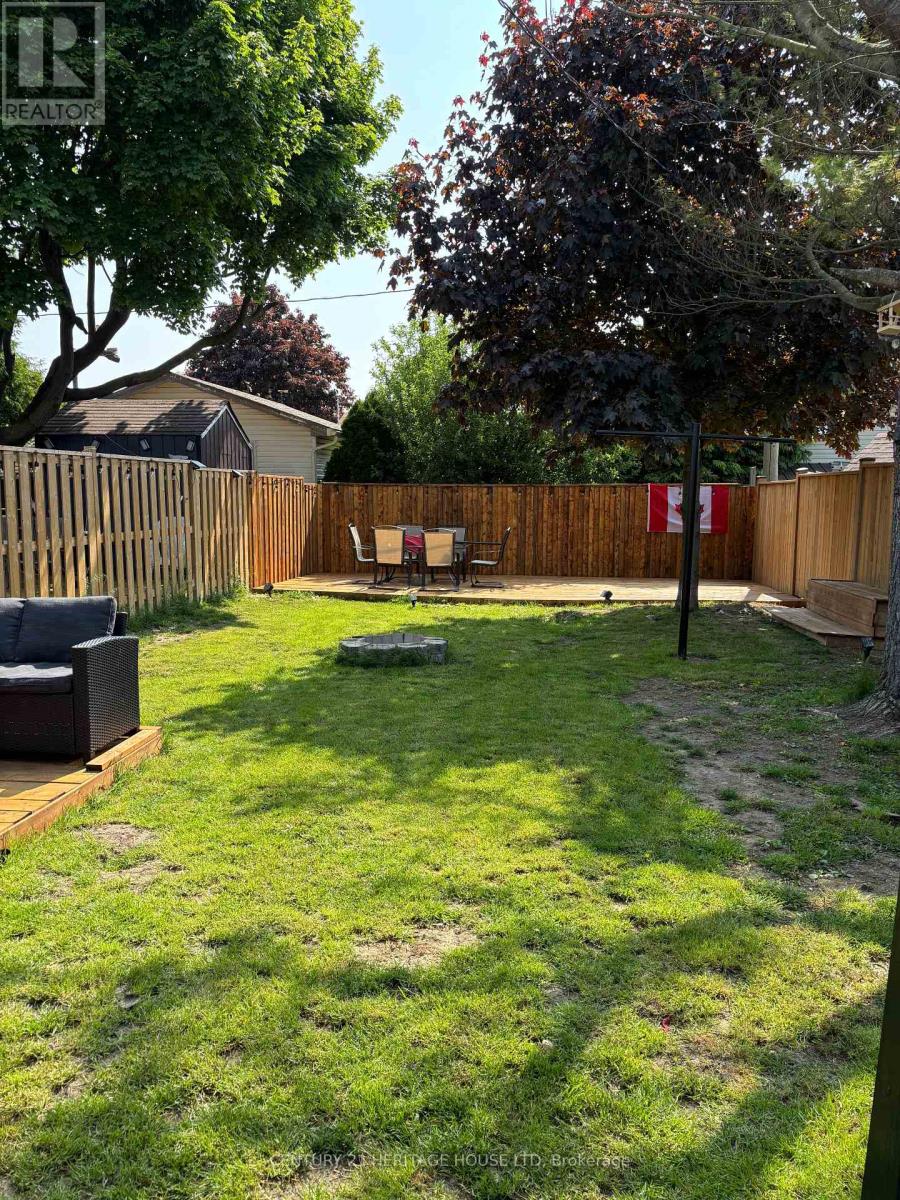3 Bedroom
1 Bathroom
700 - 1,100 ft2
Forced Air
Landscaped
$2,500 Monthly
Welcome to 29 McCully Drive. This home is on a quite street, 3 parking spaces and a beautiful backyard. The Tenant gets the use of the main floor (Livingroom, Kitchen, laundry) and second level (3 bedrooms and a 4 piece bathroom). The Tenant is responsible for Cable, Phone and internet. Rental Application must be completed prior to ALL showings. (id:60626)
Property Details
|
MLS® Number
|
X12194648 |
|
Property Type
|
Single Family |
|
Community Name
|
St. Thomas |
|
Features
|
Flat Site, Dry |
|
Parking Space Total
|
3 |
|
Structure
|
Deck |
Building
|
Bathroom Total
|
1 |
|
Bedrooms Above Ground
|
3 |
|
Bedrooms Total
|
3 |
|
Age
|
51 To 99 Years |
|
Construction Style Attachment
|
Detached |
|
Construction Style Split Level
|
Sidesplit |
|
Exterior Finish
|
Brick, Vinyl Siding |
|
Foundation Type
|
Poured Concrete |
|
Heating Fuel
|
Natural Gas |
|
Heating Type
|
Forced Air |
|
Size Interior
|
700 - 1,100 Ft2 |
|
Type
|
House |
|
Utility Water
|
Municipal Water |
Parking
Land
|
Acreage
|
No |
|
Landscape Features
|
Landscaped |
|
Sewer
|
Sanitary Sewer |
|
Size Frontage
|
52 Ft ,4 In |
|
Size Irregular
|
52.4 Ft |
|
Size Total Text
|
52.4 Ft |
Rooms
| Level |
Type |
Length |
Width |
Dimensions |
|
Second Level |
Bedroom |
2.72 m |
3.04 m |
2.72 m x 3.04 m |
|
Second Level |
Bedroom 2 |
2.89 m |
3.5 m |
2.89 m x 3.5 m |
|
Second Level |
Bedroom 3 |
3.35 m |
3.5 m |
3.35 m x 3.5 m |
|
Second Level |
Bathroom |
1.98 m |
3.38 m |
1.98 m x 3.38 m |
|
Main Level |
Living Room |
3.59 m |
5.02 m |
3.59 m x 5.02 m |
|
Main Level |
Kitchen |
3.35 m |
4.72 m |
3.35 m x 4.72 m |
Utilities
|
Cable
|
Installed |
|
Electricity
|
Installed |
|
Sewer
|
Installed |














