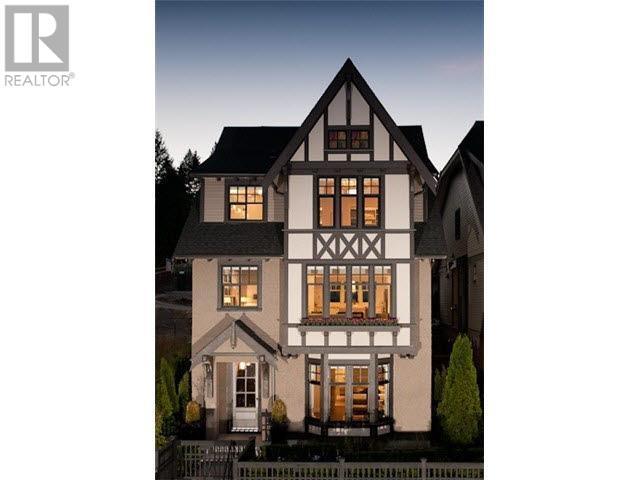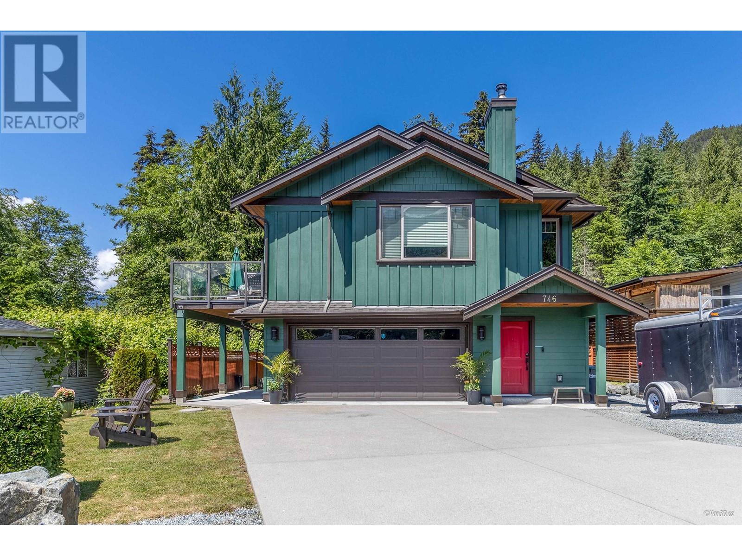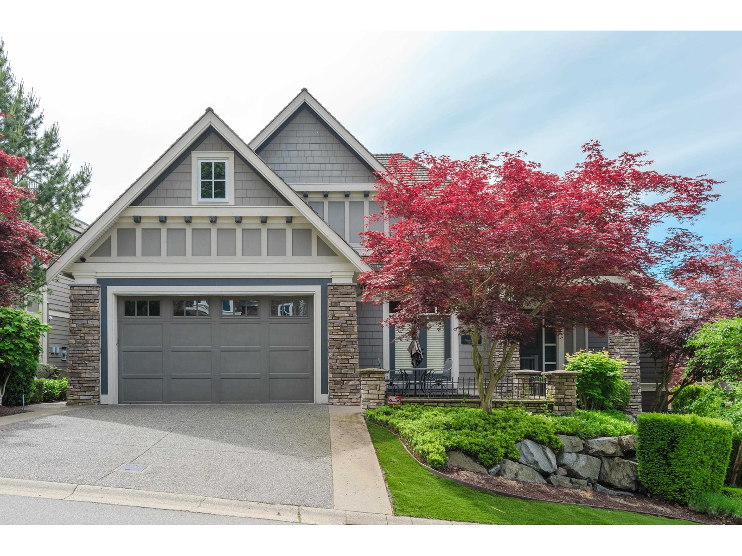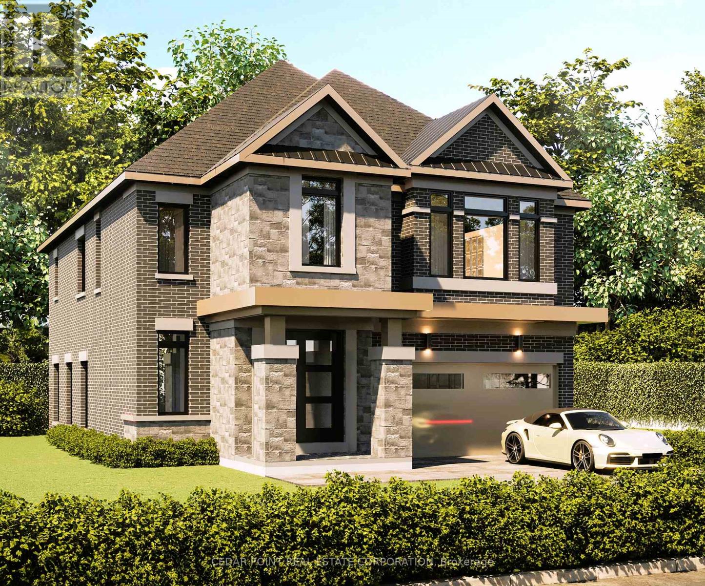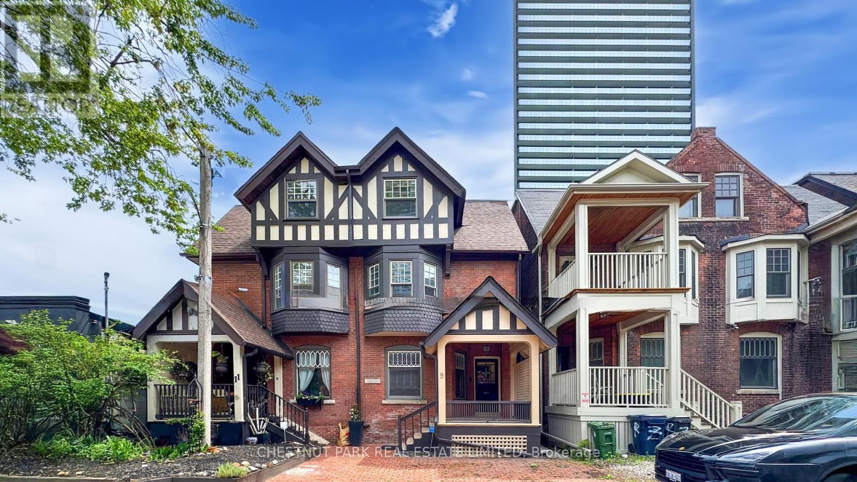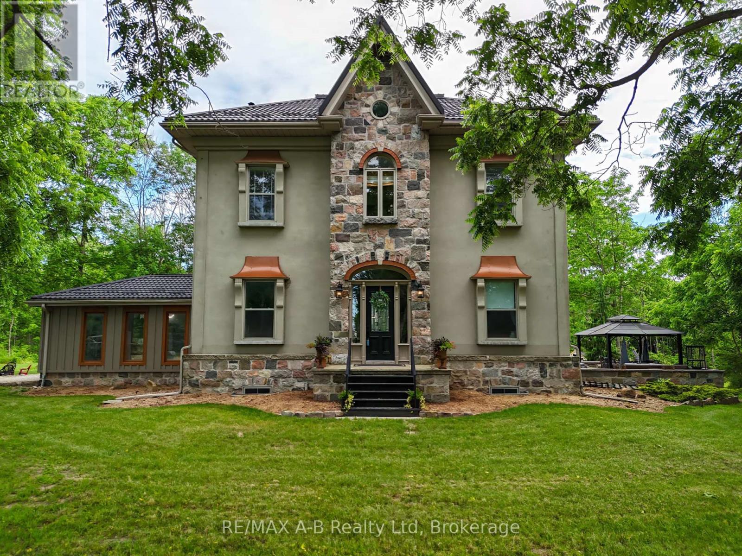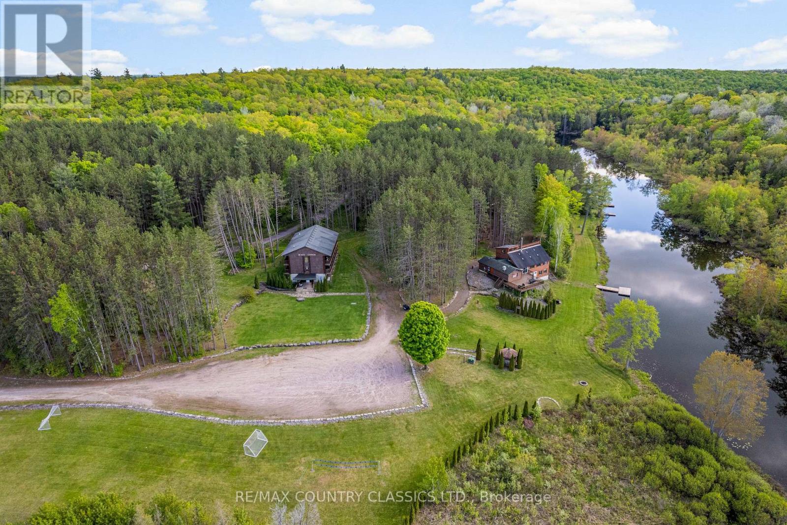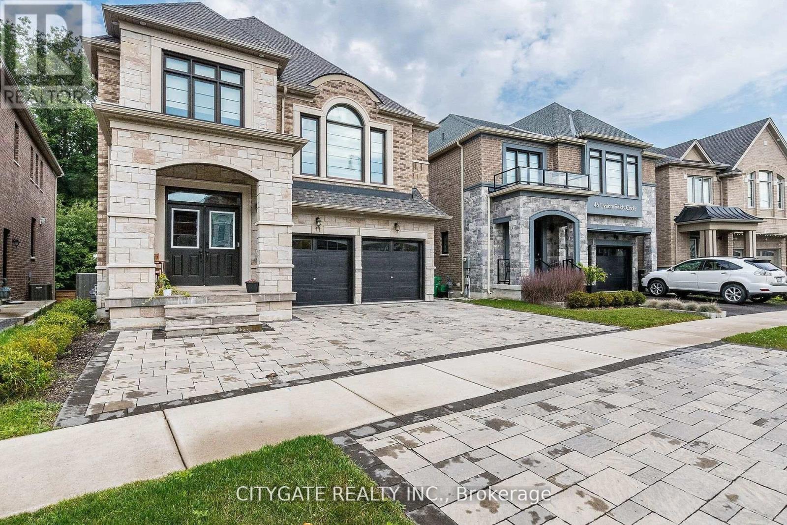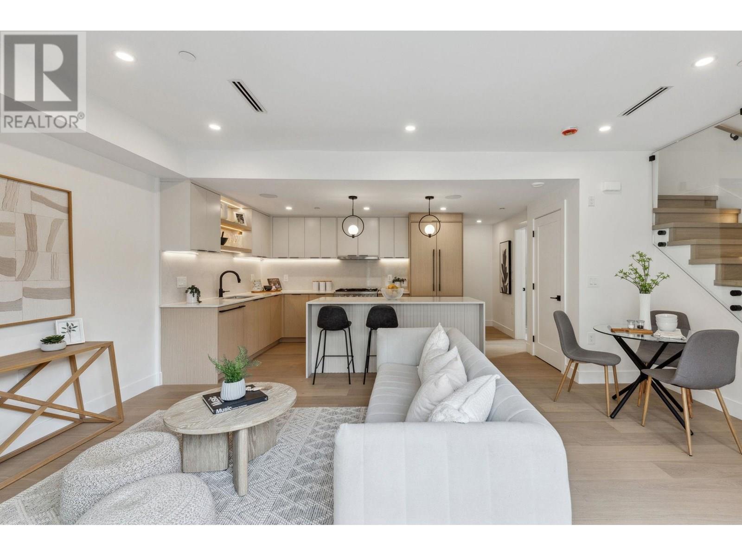3497 David Avenue
Coquitlam, British Columbia
One of the best stunning view home of the development built by MOSAIC. A masterplan community with play space, green area and shopping village. Master bedroom retreats with spa inspired ensuite. kitchen islands, spacious laundry room, double-door ensuite bathrooms, walk-out backyards, mud room for gear, window lounges, closet space to spare and coffered ceilings, a long list of luxuries. Plus a two bedroom secondary suite below with separate entrance. All of these for a very good price! (id:60626)
Lehomes Realty Premier
746 Upper Crescent
Squamish, British Columbia
Experience world-class sunsets and unparalleled views over the serene waters of Howe Sound from this stunning home in Britannia Beach with a 1 bed mortgage helper suite! A rare blend of location, quality, and thoughtful design, this home features a bright main level with an elegant living/dining area centered around a cozy woodstove. The chef-inspired kitchen boasts Alder cabinetry, soft-close drawers, Whirlpool Gold appliances, and an oversized island. The spacious primary suite offers a walk-in closet, heated bathroom floors, and tranquil views of the private creek. Boasting a South-West facing patio off the living area, a hot tub, and private firepit backing onto a peaceful creek. Downstairs you will find the suite with separate access, ample storage, and a double garage. (id:60626)
Engel & Volkers Whistler
1 35689 Goodbrand Drive
Abbotsford, British Columbia
Custom Built Rancher with Walk-out Basement in the prestigious gated WATERFORD LANDING on EAGLE MOUNTAIN! As you enter the main floor you'll fall in love with the wall to wall windows & 12 ft ceilings! A stunning GREAT room with gorgeous gas fireplace. A perfect place to entertain open to the kitchen & dining room. The kitchen has an oversized Island, walk-in pantry, S/S appliances and beautiful custom cabinetry. A den/office with French Doors opening to the Great Room would make a perfect place to work from home. A spacious main floor Primary bedroom with Spa-like Ensuite & W-I closet. Fully finished W/O Basement with 9ft Ceilings. Your own private theater room with projector and 108" Screen. Family Room with Wet Bar & gas fireplace. Large games area and 2 more good sized Bedrooms. (id:60626)
Vybe Realty
1610 Goldenridge Road
Pickering, Ontario
Brand new luxury home to be completed by Forest Meadows Developments, a Tarion licensed builder. Located in one of Pickerings best neighbourhoods. This home will feature a walkout basement. Beautiful 4 bedroom home, all with walk in closets & ensuite bathrooms or semi ensuite bathroom. Large kitchen with huge centre island, quartz countertops, full walk-in pantry, under cabinet lighting with valance. Engineered hardwood thru out (except tiled areas), oak staircase. 10' ceilings on main level and 9' ceilings on 2nd level. Smooth ceilings on main & 2nd level. 8' high interior doors on main level. Quartz counters in all bathrooms, glass shower doors, potlight in showers. 30 potlights on main level (purchaser's choice of locations). Full central air conditioning, HRV, smart thermostat. Full brick & stone exterior with metal roof accents Property is lot 3 on the attached site plan. Purchaser to select the interior finishes from Seller's included features. Picture of home and elevations are renderings only, other exterior elevations also available (see attachments). Note long closing date of summer 2026. Please see attachments for Floor Plan, Full Features & Finishes, Site Plan & Elevation Options. Taxes have not been assessed yet. Visit ForestMeadowsDevelopments.com (id:60626)
Cedar Point Real Estate Corporation
27 Emerald Heights Drive
Whitchurch-Stouffville, Ontario
Welcome to 27 Emerald Heights Drive, a fully renovated luxury home nestled in the prestigious Emerald Hills Golf Club gated community. Premium lot backing directly onto the 8th hole, this rare gem offers breathtaking panoramic views of the rolling fairways from your private, professionally landscaped backyard with two-level Ipe wood deck *The elegant stone exterior and professionally landscaped front yard offer curb appeal and a warm welcome into this exquisite residence *Over 3,100 SF above grade plus additional 1,500 SF a walk-out professionally finished basement, thoughtfully designed for refined living and entertaining *10' ceilings on main floor, 9' ceilings on upper and lower levels, office on main floor *Imported 18 X 24 Italian marble/porcelain flooring *Two-sided designer fireplace in the dining area *Chefs dream kitchen with extended cabinetry, quartz counters, display units, crown molding & high-end fixtures *Elegant 15 waffle ceiling in the library with wainscoting *Rich hardwood flooring throughout the entire house *Walk-out finished basement with additional living space for family or guests *This private, resort-style community offers exceptional amenities with a lower monthly condo fee of $962, covering water, sewage, community snow removal, and full access to the clubhouse, swimming pool, hot tub, sauna, tennis courts, fitness center, meeting room, party room with kitchen, outdoor childrens playground, and more... (id:60626)
RE/MAX Hallmark Realty Ltd.
9 Edgedale Road
Toronto, Ontario
*** LIVE-WORK-RENTAL INCOME Flexible Space *** Discover a hidden treasure in this Victorian semi-detached home, perfectly situated on a private street in the vibrant downtown core of Bloor St East and the Howard Street Neighborhood. Here, historic charm meets contemporary convenience, surrounded by modern residential condos that enhance the areas appeal. Spanning three stories, this remarkable residence features three spacious bedrooms and four bathrooms, with the main floor effortlessly transitioning into a cozy office space. Thoughtfully and thoroughly renovated in 2004, this home strikes a beautiful balance between its storied past and the comforts of modern live-work flex space. The basement features a separate entrance and offers the potential to be easily converted into a one-bedroom rental unit for additional income or utilized as an in-law suite. With a fantastic walk score of 94, youll have easy access to the nearby TTC Sherbourne Subway Station, an Asian supermarket at Via Bloor Condos, No Frills, and Freshco, making it a breeze to explore everything the city has to offer. This Victorian gem is not just a home; its an exceptional opportunity for anyone looking to blend living and work in the heart of downtown Toronto. Minimum One unassigned street parking space available on Edgedale Road. Total 3,054 sq ft of living space. (id:60626)
Chestnut Park Real Estate Limited
12096 Gale Road
North Middlesex, Ontario
Ideally located just 20 minutes from Hyde Park and only 30 minutes to Grand Bend and Strathroy, this remarkable 5-bedroom, 4-bathroom custom-built home offers the comforts of country living without sacrificing access to work and shopping. Set on 20.5 peaceful acres (5.5 of which are workable) it is a rare blend of natural beauty, timeless design, and meaningful detail. Its over 2,700 sq ft of living space is filled with character and craftsmanship. Soaring 12-foot ceilings on the main level and 10-foot ceilings upstairs create a grand sense of space and light. Black walnut floors, milled from trees harvested right on the property, ground the home in its surroundings. Structural exposed beams salvaged from heritage barns and homes across Southwestern Ontario add both strength and rustic elegance. Antique architectural details have been lovingly integrated throughout; stair posts from a historic London home, spindles from a Toronto mansion, brass light fixtures from a Stratford church, and a statement chandelier from a church in Chatham. The primary bedroom features floors reclaimed from the original homestead that once stood on the land. The kitchen is a standout. Any chef would love preparing food for their family and guests in this thoughtfully designed space. Outdoors, enjoy a 16'x20' composite deck and a seperate concrete patio with footings already in place for a future addition. A freshwater creek winds through the property, home to lake trout and fall salmon, offering natural beauty year-round. Additionally is a charming converted carriage house with its own kitchenette, bathroom and laundry hook-up. This bonus space would be ideal for guests, extended family, or a home-based business. This is more than a home, it's a handcrafted living legacy built with heart, history, and an eye for enduring quality. This is a must see! Call for a private viewing today. (id:60626)
RE/MAX A-B Realty Ltd
16 Beaver Creek Lane
Tudor And Cashel, Ontario
Welcome to 16 & 30 Beaver Creek Lane! Rare opportunity to own this unique, fully operational, turn key investment property. 3 buildings nestled on 11.4 pristine acres along beautiful Beavercreek with extensive river and road frontage. Surrounded by mature pine trees, rolling hills, hiking trails, winding rivers and is tucked away with convenient access to Highway 62. This exceptional property features stunning Scandinavian log construction, including the main lodge that sleeps 60 guests with bedrooms on the two upper floors. Each bedroom is fully equipped with a full washroom, closet and balcony. The Chalet can accommodate an additional 15 guests. The property also offers staff quarters and offices in the restaurant building, making it ideal for resort, retreat, or other hospitality uses. Impeccably maintained, the main lodge boasts a rustic ambiance with ready to use rooms for guests and a large meeting hall on the ground floor for your special events or functions. The waterfront restaurant features both an indoor and outdoor deck, has a fully equipped commercial kitchen that is fully functioning and ready for your business. Already approved for expansion, plans have been prepared for another large river-facing building. Just bring your building permits and vision. Let your imagination take the lead on this great opportunity with unlimited potential in a serene, natural setting, just 20 minutes from Bancroft and 25 minutes from Madoc. The extra large septic tank and 2 drilled wells service the main lodge, chalet and restaurant. Main lodge has upgraded 3 phase electrical system and electric baseboard heat in all rooms. There is also a large Quonset hut for additional space for events or meetings, a beautiful dock overlooking the water as well as recreational areas and sports courts. Don't miss this opportunity, book your private viewing today! (id:60626)
RE/MAX Country Classics Ltd.
44 Elysian Fields Circle
Brampton, Ontario
: Prestigious Bram West Stunning Detached Residence Offers approx. 5000 sqft of Luxurious Living Space 3515 sq above +walkout basement on a Premium Ravine Lot! Large Foyer, Open-concept Living and Dining Rooms, Grand Family room, Hardwood floors, Natural light! Great Room with Huge Windows & Gas-fireplace! The Gourmet Open Concept Kitchen is a Chef's Delight, with Top-of-the-Line SS Appliances incl Gas Stove, Ample Storage & Modern Design! The Elegant wood staircase leads to the upper level, where you'll find Five(5) Spacious Bedrooms, 3 Full Bathrooms (each with its own ensuite bathroom) The Bonus Loft Area provides Additional Space! The Primary Bedroom offers an oversized walk-in custom closet and luxurious ensuite. The Backyard features Massive Composite Deck with Surrounding Glass, idea for Entertaining! This GREAT GULF Luxury Build also features a Bonus Walkout finished legal basement apartment with Full 3PC Bath & 2 Bedrooms & separate entrance) Come Fall in Love! Absolute Show Stopper (id:60626)
Citygate Realty Inc.
3383 Victoria Drive
Vancouver, British Columbia
Contemporary living in this stunning newly built 3 bedroom, 4 bath plus den backside residence. Rare, private garden patio equipped with wrap around bench seating adjacent to your main floor/kitchen area is ideal for family gatherings and entertaining. Features include: top of the line Bertazzoni appliances, quartz countertops/backsplash, custom cabinetry/millwork, modern lighting and covered parking. Proudly built by Georgie + Havan Award finalist By Design Construction, you won´t want to miss this special offering. Nestled within the vibrant neighbourhood surrounding John Henry Park, steps from community centre, farmer's market, schools, shops & cafes on the Drive. Open Sat/Sun 2-4 (id:60626)
Real Broker
302350 Concession 2 Side Road
West Grey, Ontario
Welcome to your own private retreat 162 acres of breathtaking countryside designed for adventure, relaxation, and reconnection with nature. Located just over an hour from the city and conveniently close to Kitchener and Guelph, this expansive property offers the perfect blend of peace, privacy, and accessibility. With approximately 45 acres of workable land, a large pond, the meandering Camp River, mature bush, and scenic mulch trails, this landscape is both functional and awe-inspiring. Snowmobiling, ATVing, hunting, hiking, and stargazing are just a few of the countless ways to enjoy the outdoors. Wildlife is abundant, with deer and natural beauty surrounding you at every turn. Whether you're looking for a recreational property, a weekend escape, or a peaceful place to build your future, this land invites you to slow down and truly unwind. Picture cozy campfires, quiet mornings by the pond, and starlit nights far from city lights, this is where lasting memories are made. Perched above the fields and water, the yellow brick farmhouse offers warm, everyday comfort, featuring heated floors in both the home and attached garage. Move-in ready with potential for personal touches, its a cozy home base while you take full advantage of everything the land has to offer. One of the standout features is a fully winterized, converted chicken coop, now a charming year-round cabin with in-floor heating, full kitchen, bathroom, and bedroom. Its perfect as a guest house, rental income opportunity (approx. $100/night), or a place to live while renovating the main home. Additional highlights include a traditional wood driveshed and a historic bank barn with foundation work complete, offering room for future use or storage. This isn't just a property, its a lifestyle. A rare opportunity to own a truly special piece of the countryside, just a short drive from Kitchener, Guelph, Durham, and Hanover. (id:60626)
Exp Realty
46 Gollop Crescent
Halton Hills, Ontario
Absolutely stunning & unique. Welcome to 46 Gollop Cres! This charming home exudes pride of ownership with meticulously maintained interiors & professional landscaping. Nestled on one of Georgetown's most coveted streets, its fully turnkey with comprehensive upgrades, inside and out, ready for to move in. The bespoke chef's kitchen features an lift island, quartz counters, & backsplash, along with a 6-burner wolf gas range, hood, built in Sub zero fridge, microwave/convection oven, dishwasher, and an additional chef's sink for added convenience. Ideal irrigation system that you can control from your smartphone, offering ease & efficiency in maintaining your beautiful landscape. The robust security system includes nine strategically placed cameras, including inside the garage. Enjoy the luxury built-in speakers in the bathroom, ensuring a seamless blend of entertainment & comfort. **EXTRAS** 9 cameras surrounding the exterior property. Automated sprinkler system. Outdoor aluminum gazebo. (id:60626)
Cityscape Real Estate Ltd.

