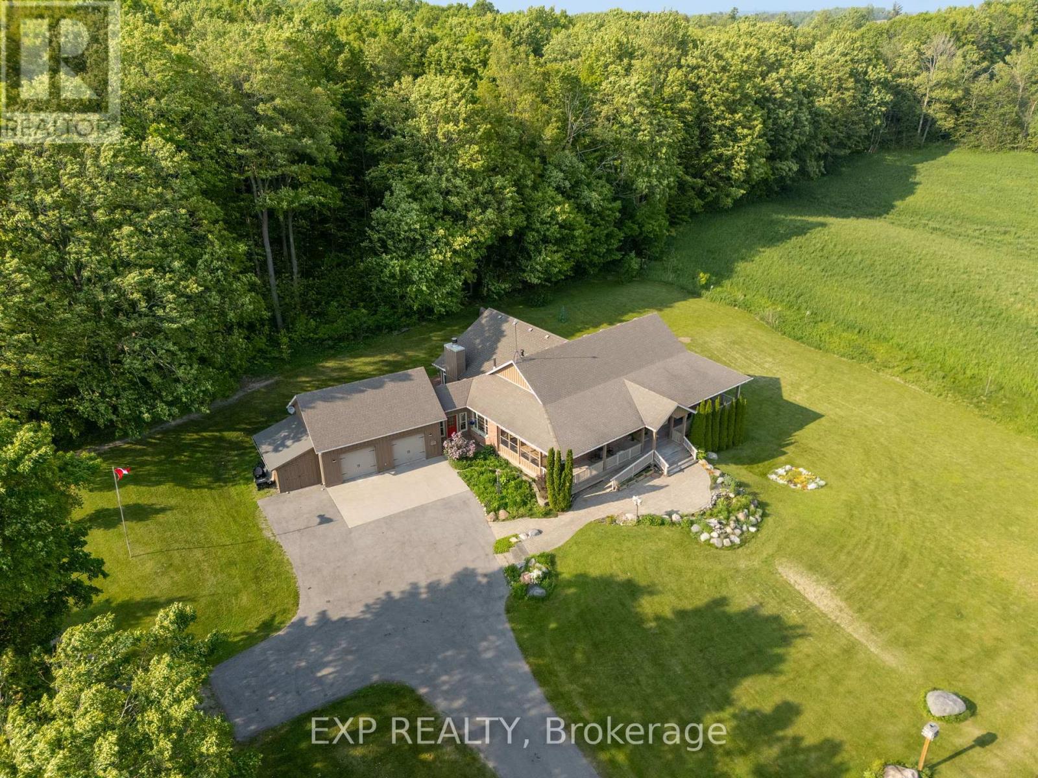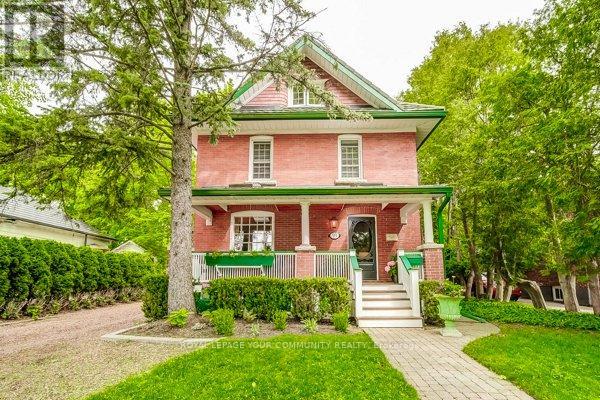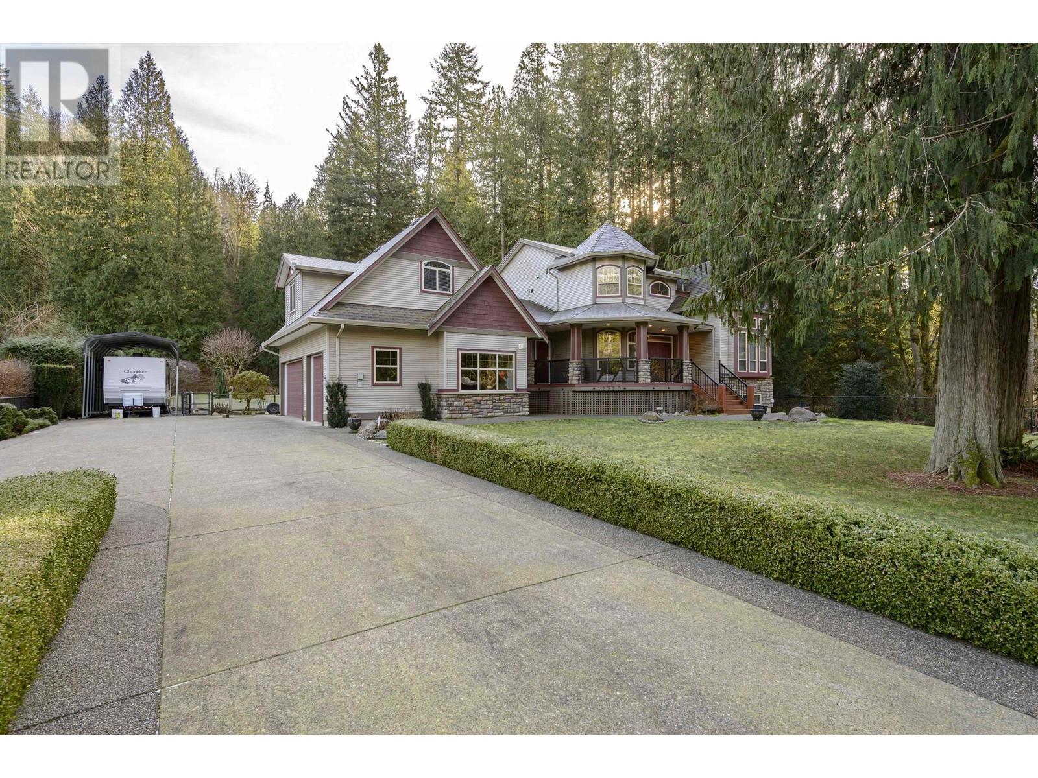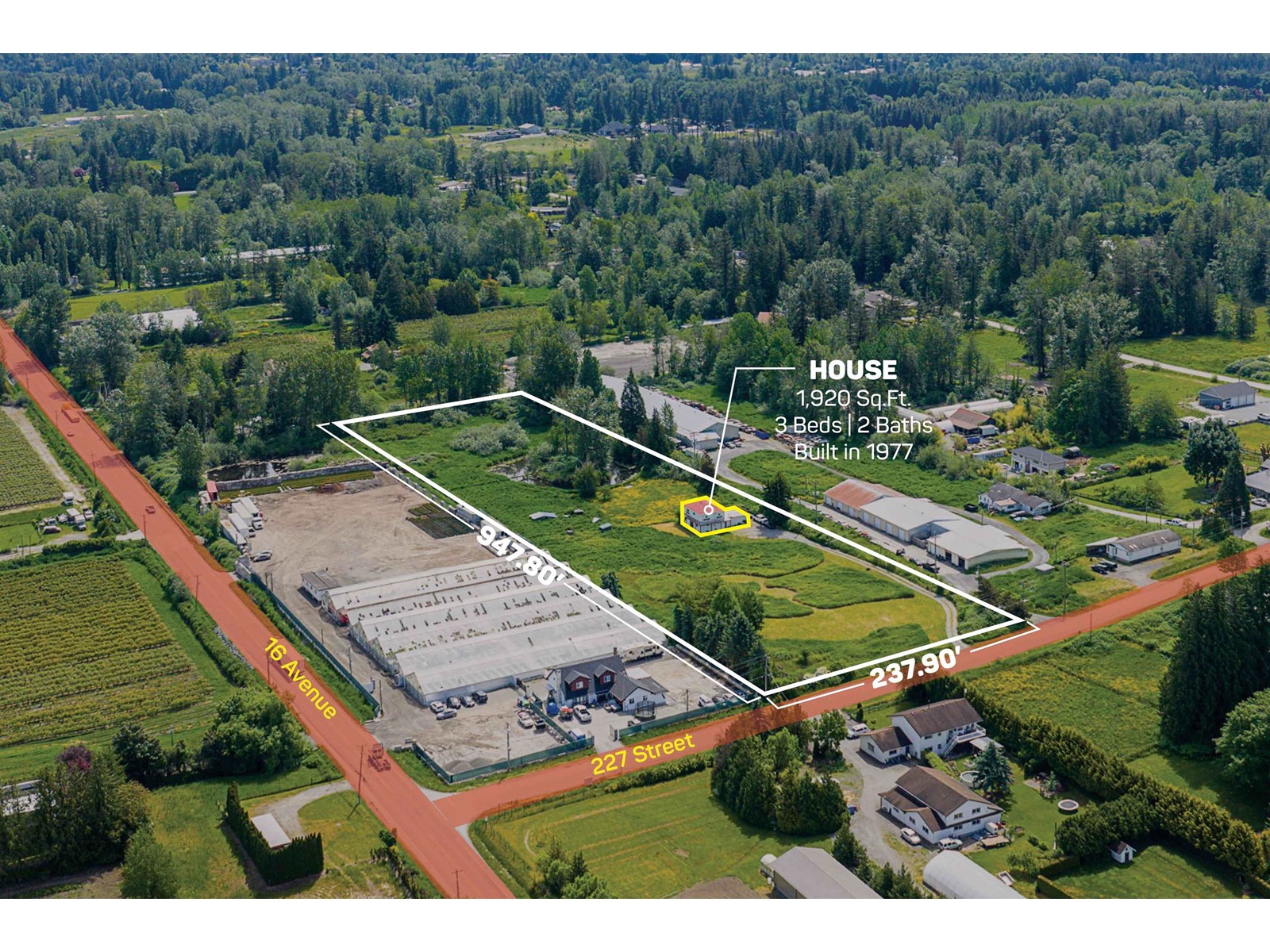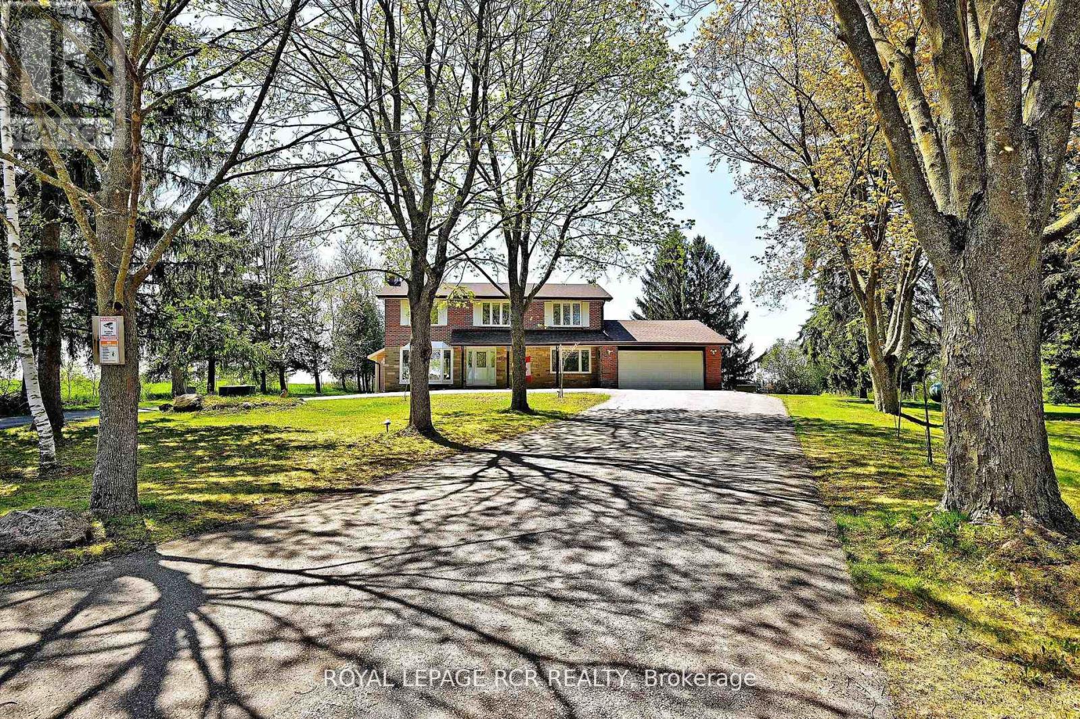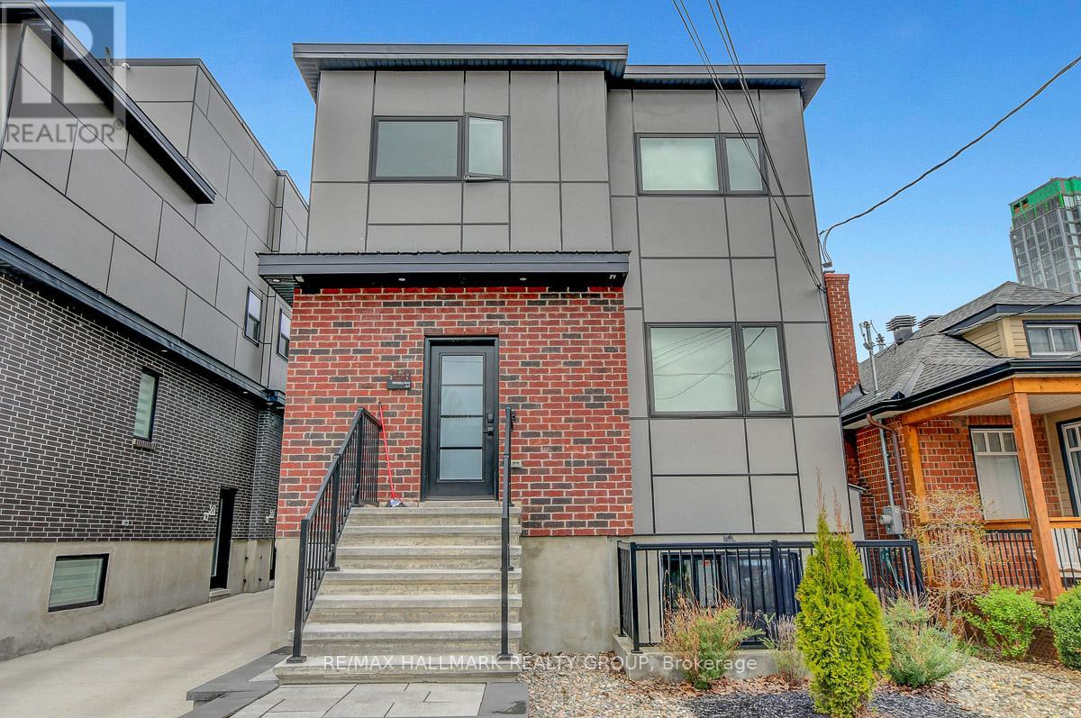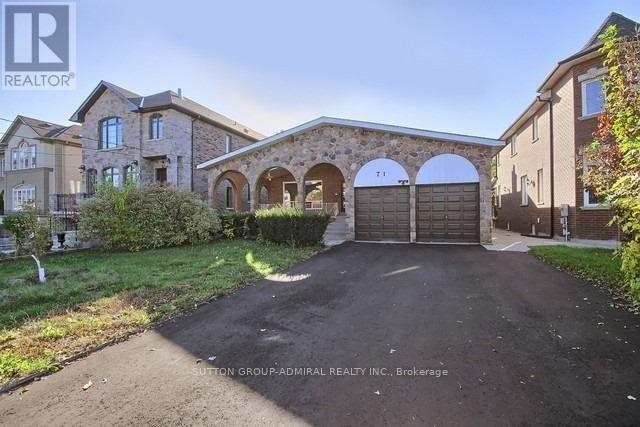8250 Lakefield Drive
Burnaby, British Columbia
Exceptional 8067 sqft private estate in Burnaby´s desirable BURNABY LAKE neighborhood. This inviting 3 level home offers 5 beds, 5 baths, office, vaulted ceiling games and rec room across 4920 sqft of spacious living perfect for families. Boasting architecturally elegant interiors, principal rooms are ideal for entertaining with newly RENOVATED KITCHEN, open dining and living rooms with walk-out to patio, landscaped backyard and golf putting green. Enjoy an active indoor outdoor lifestyle being just steps from Robert Burnaby Park´s walking trails, dog off-leash area, tennis, pickleball courts, baseball diamond, outdoor pool. Nestled on a quiet street along a bike route and near Deer Lake Park, Edmonds Community Centre, transit & quick access to HWY1. VIDEO: https://youtu.be/lA91zUHf6Cs (id:60626)
Promerita Realty Corp.
10326 Community Centre Road
Alnwick/haldimand, Ontario
Welcome to this beautifully maintained 3+2 bedroom, 5 bathroom bungalow nestled in the rolling hills of Baltimore. Set on a picturesque lot with breathtaking countryside views, this spacious home offers the perfect blend of comfort, functionality, and peaceful rural living. The main floor includes an inviting semi-open-concept living and dining space, a spacious kitchen with a central island, and large windows that showcase the surrounding landscape. A dedicated family room, sunroom, and multiple walkouts provide seamless indoor-outdoor flow. The primary suite features a walk-in closet and a spa-like, accessible-friendly ensuite, while two additional bedrooms with adjoining bathrooms complete the main level. A private elevator connects the main floor to the fully finished lower level, offering easy access to two more bedrooms, a large recreation room, a living room area, storage rooms, and separate entrances ideal for extended family, guests, or future in-law suite potential. Additional highlights include a massive garage/workshop, main-floor laundry, and abundant storage throughout. Located just minutes from Cobourg, Highway 401, schools, and amenities, this one-of-a-kind property is a rare opportunity to enjoy spacious country living with the convenience of town nearby. (id:60626)
Exp Realty
59 Roseview Avenue
Richmond Hill, Ontario
This private, park-like oasis is a true gem. Just a short walk to Yonge Streets amenities, transit, and the nearby GO Train, this beautifully landscaped 147 ft lot features a fully renovated 3-storey home and a detached two-car coach house with garden shed. Above the coach house is a bright retreat ideal as an artists studio, reading nook, playroom, or relaxing hide away reinforced with two steel columns and an I-beam for added strength. A cedar-lined front porch welcomes you into the timeless red brick main home, offering 12 rooms, 4 stunning bedrooms, an office, and 3 renovated baths. The lower level, with a separate entrance, includes a cozy rec room, ample storage, and a large workshop. The custom solid wood kitchen boasts cherry flooring, a center island, and granite counters. Built-in cabinetry enhances both the kitchen and third-floor bedroom, while charming window benches offer added storage and character. Hardwood floors flow throughout all three levels. Bathrooms are renovated to hotel standards with glass shower, a freestanding tub, and heated floors for added luxury. Though currently a single-family residence, Richmond Hill supports rental properties. The separate lower level and the coach house loft offer great potential for a secondary suite. Step onto the generous back deck through double garden doors and enjoy the lush, treed, and landscaped backyard. A custom iron gate provides added privacy, while the steel roof offers peace of mind with a 50-year warranty. This is a rare opportunity to enjoy a blend of traditional charm and modern convenience in a serene yet central location. Visit 59 Roseview Avenue there are no disappointments here! Be sure to view the link above for the virtual tour. (id:60626)
Royal LePage Your Community Realty
12920 Alouette Road
Maple Ridge, British Columbia
VERY RARE OPPORTUNITY TO OWN 1.13 ACRE MULTI GENERATIONAL ESTATE with 2-fully SELF CONTAINED SUITES ( 1-1 Bdrm & 1-Bachelor Ste ) . This nearly 4800 square ft / 3-level home sits on a mostly level, fully fenced rectangular lot with CITY WATER & CITY SEWER! There's a (31 x 27) Triple Garage & cov pkg for R/V'S up to 28 ft long + loads of additional pkg. The (9 x 22) COZY cov front porch, leads to a striking 2 storey Foyer w/Den & Lvgrm w/Coffered ceiling & Gas F/P, the formal Dngrm accesses the "Entertainment" sized Kitchen w/centre island & French dr leads to the (14 x 12) cov deck w/GAS Quick connect for BBQ'S. The upper flr feat 3 GENEROUS SIZED bdrms &Primary bdrm w/Jetted Tub. The Studio ste is above the garage & the 1 Bdrm Ste in the bright,fully fin bsmt w/both having separate entrances. (id:60626)
RE/MAX Lifestyles Realty
1550 227 Street
Langley, British Columbia
5.16 ACRES House and Acreage! This property features a 1,920 SQ/FT Home with 3 Bedrooms and 2 Bathrooms and a beautiful pond at the back of the property. It is great for all sorts of farming or to build an estate home. Easy access to all amenities, 16 Avenue, Fraser Highway, and the USA Border. (id:60626)
Exp Realty Of Canada
6215 17th Side Road
King, Ontario
Welcome to this exceptional property in Schomberg - where country charm meets everyday convenience on an expansive 11.51 acre farm-sized lot. This detached two-storey home offers incredible space and opportunity for those looking to enjoy rural living without sacrificing comfort or function. Inside, youll find 4 spacious bedrooms and 3 bathrooms, within a carpet-free layout. The main floor features a bright home office and a large eat-in kitchen with generous prep space, a walk-in pantry, and sliding glass doors that open to the backyard. Whether you're hosting a crowd or enjoying a quiet evening in, this layout adapts easily to your lifestyle. The partially finished basement offers even more usable space, including a cold cellar, under-the-stairs storage, a laundry/furnace room, and convenient walkout access to the backyard. Two charming wood-burning fireplaces (as is) adds character and warmth, creating the perfect setting for a cozy retreat. Step outside and discover this property - The backyard features two large garden sheds, a patio stone area for entertaining or relaxing, and open green space ideal for gardening, hobby farming, or simply soaking in the views. The garage includes an additional storage or workbench area, perfect for DIY projects or extra gear. A standout feature is the large circular driveway, offering parking for up to 20 vehicles - that adds convenience for large families, visitors, or future events. Whether you're looking to establish roots, expand your lifestyle, or invest in land, this home in picturesque Schomberg is a must-see! (id:60626)
Royal LePage Rcr Realty
27 Alexa Close
Rural Rocky View County, Alberta
New Price! Now $100,000 Less as of July 1st! Exceptional Value for this stunning home nestled in the prestigious lake community of Church Ranches, this meticulously crafted custom home offers an unparalleled lifestyle. It boasts exquisite finishes, thoughtful design, and an array of premium features that elevate everyday living. This isn’t just a house; it’s an inviting home designed with family at its heart. As you step through the solid hardwood doors, you’re greeted by a grand entrance where a winding staircase sets the stage for countless family memories. The living areas, accented by wood-burning fireplaces, are perfect for game nights and entertaining all your friends and family. The spacious kitchen, equipped with top-of-line appliances, serves as the hub of family activity, where meals are prepared and conversations about your day unfold around the granite island. Nearby, the large dining area features a 16-seat granite table, ensuring everyone has a place at the table for holiday feasts, games night, homework and everyday dinners. On the upper level you'll find five large bedrooms, including a luxurious primary suite with large walk-in closet. In addition, there is a versatile stand alone space with its own entrance. This is ideal for long term guests or family, allowing ample room for everyone to grow and thrive. This area has even been structured to add an elevator from the garage for maximum accessibility. The large walkout basement area, complete with a wood-burning fireplace and entertainment system, is ideal for family movie nights and game days. This versatile space also includes an extra bedroom and a 4-piece bathroom. With ample room for a pool table or gym, the basement is designed to cater to your family’s hobbies and interests. Additionally, the area features generous storage options, including a cold room perfect for storing wine or canned goods. The beautifully landscaped backyard is a true quiet haven for family gatherings. You will love the high-quality African hardwood deck, a custom rundle rock pizza oven, and a hot tub rough-in. Facing West enjoy some of Alberta's famous sunsets. This property features a massive heated shop with a 10-foot tall garage door perfect for hobbyists or professionals. The shop fits a full-size hoist, has 220 power and ample custom storage. Next to the shop, the private fully netted sport court is ideal for basketball, tennis, or pickleball enthusiasts. This home is more than just a residence; it’s part of a community where families belong. Just a short 1 min walk from Alexa Lake, your family can enjoy swimming, kayaking, and fishing. Church Ranches offers an extensive trail system where you can enjoy peaceful morning walks with your dog while spotting wildlife such as deer, moose, and a variety of birds. Despite its serene setting, this property is conveniently located just 30 minutes from downtown Calgary and the YYC airport, with shopping, dining, and recreation minutes away! (id:60626)
Royal LePage Benchmark
11590 17th Side Road
Brock, Ontario
Situated on a quiet country road and surrounded by nature, this custom log home offers a rare combination of rustic charm and refined living on a breathtaking 9-acre estate. Located just minutes north of Uxbridge and conveniently close to Lakeridge Rd for quick 407 access, this property is the perfect rural retreat with urban convenience. As you enter the property, you're welcomed by a stunning 3,900 sq. ft. barn, designed for both function and beauty. Featuring six spacious hemlock stalls with automatic waterers and easy-access feeders, the barn also includes a heated tack room, 2-piece bathroom, laundry, and separate hay storage. The second floor offers a bright, partially finished space with two private entrances and walkout decksideal for an office, studio, or future guest quarters. Continue along the drive to a detached three-car garage and the main residencea showstopping log home that perfectly balances rustic sophistication with modern comforts. Inside, expansive windows flood the home with natural light and offer panoramic views of the surrounding landscape. The wrap-around decks are perfect for entertaining or enjoying quiet moments, including a spa tub tucked into the trees for year-round relaxation. The heart of the home is the chefs kitchen, complete with a generous island, a cozy breakfast nook, and an open-concept family room warmed by a classic wood stove. Entertain in style with a formal dining and living room featuring a convenient gas fireplace. Upstairs, three inviting bedrooms exude warmth and character, including a primary suite with double walk-in closets and a private ensuite bath. Outside, the beautifully manicured grounds are a true oasis, surrounded by perennial gardens and natural beauty in every direction. Whether you're seeking a full-time residence, hobby farm, or multi-use estate, this one-of-a-kind property delivers on every level. (id:60626)
RE/MAX All-Stars Realty Inc.
359 Whitby Avenue
Ottawa, Ontario
Welcome to 359 Whitby Avenue, an exceptional, fully tenanted fourplex (2 X long semi-detached) in the heart of Westboro - one of Ottawa's most sought-after neighbourhoods. Built with quality and longevity in mind, this modern investment property offers a rare combination of strong rental income, high-end finishes, and a location that tenants love. The building features four thoughtfully designed units: two spacious 2-storey, 3-bedroom, 3-bathroom upper units, each with private rooftop terraces, and two bright 1-bedroom lower units with walk-out patios. Each unit is separately metered and equipped with stylish, low-maintenance features including quartz countertops, 9-foot ceilings (main units), heated flooring in the lower units, in-suite laundry, LED lighting, and dedicated parking. A heated driveway adds year-round convenience, and durable construction ensures peace of mind for years to come. Just steps from the shops, restaurants, LRT station, and amenities that make Westboro so vibrant, this is a prime opportunity for investors looking to grow their portfolio in a premium location. GOI: $129,540 OpEX: $38,862. (id:60626)
RE/MAX Hallmark Realty Group
5852 Forglen Drive
Burnaby, British Columbia
Introducing a stunning brand new half duplex set to complete in mid-August, offering 2,602 square ft of expertly designed living space in the desirable Forest Glen neighbourhood. Built by a reputable European builder, this home showcases exceptional craftsmanship and high-end finishes throughout. Featuring 3 spacious bedrooms upstairs and a legal basement suite, it´s perfect for multi-generational living or rental income. Enjoy breathtaking views of the mountains and Brentwood skyline from bright, open living areas. Located just minutes from Metrotown, parks, schools, and transit, this is a rare opportunity to own a luxurious and versatile home in a prime Burnaby location. (id:60626)
RE/MAX City Realty
71 Spruce Avenue
Richmond Hill, Ontario
Great Location In Heart of Richmond Hill, Walk Up Entrance, Large Living Room + Kitchen Area, 3 Pieces Bathroom, Large Windows with Natural Lights, Separate Laundry, Huge Storage, Walking Distance to Hillcrest Mall, Access to Ttc, Go Station, Highway 404, Best School Ranking, Parks, and Lots more. (id:60626)
Sutton Group-Admiral Realty Inc.
10218 Beacon Hill Drive
Lake Country, British Columbia
Brand New! Sprawled over 3 levels & 5400+ square feet, this home offers 5 beds +den & 4 baths with the Primary on Main. The kitchen features a Fulgor Milano appliance package w/ dual panelized fridges, 2-wall ovens w/warming drawer & speed oven, built-in coffee maker & custom Pitt Danau cooktop draped with Dekton solid surfaces. Upstairs is designed with a wet bar/entertaining area & opens wide to a huge Roof Top Patio w/ Lake Views (roughed in for hot tub and fire table). The lower level has a yoga room with rubberized floor, wet bar with bar height seating and multiple TV's for Sunday sports. It is also highlighted with a flex room waiting for your creative ideas. A Golf Simulator Room? Theater room or huge Gym? The options are endless. Other features include; White oak hardwood throughout, a showcase wine display, linear gas fireplace & in-floor heating in all baths. Life at Lakestone includes 2 multi mullion dollar amenities center's with pools, hot tubs, gyms along with access to multi-sport courts and over 25km of hiking and nature trails to enjoy. Price is + GST (5%). This Home is National Finalist for Home of the Year, built by award winning Vicky's Homes with all your dreams in mind. Come see it today! (id:60626)
Cir Realty


