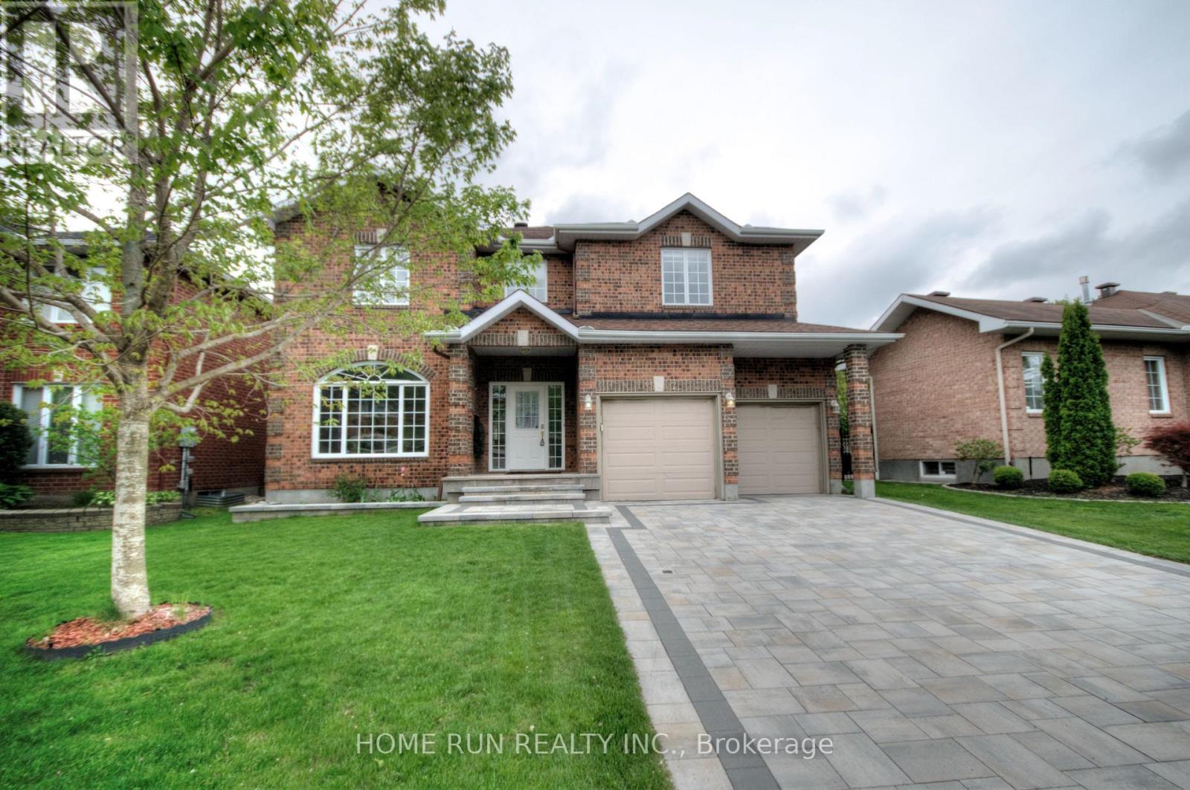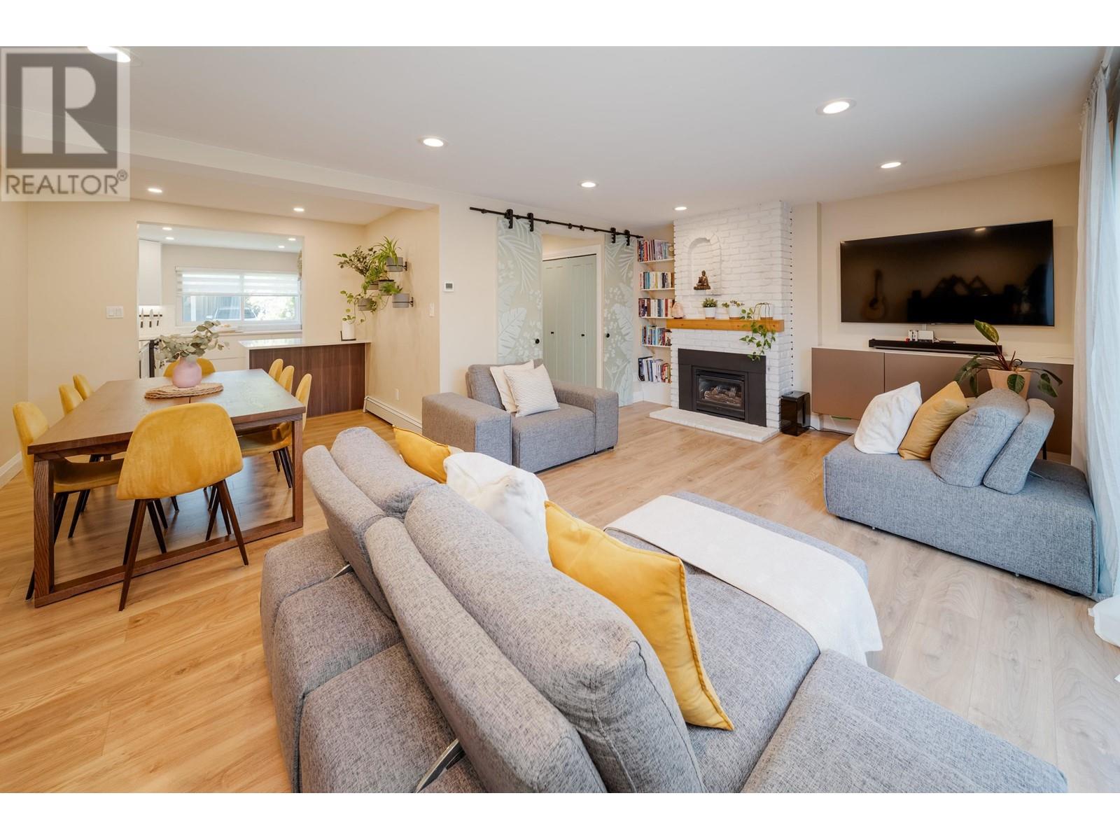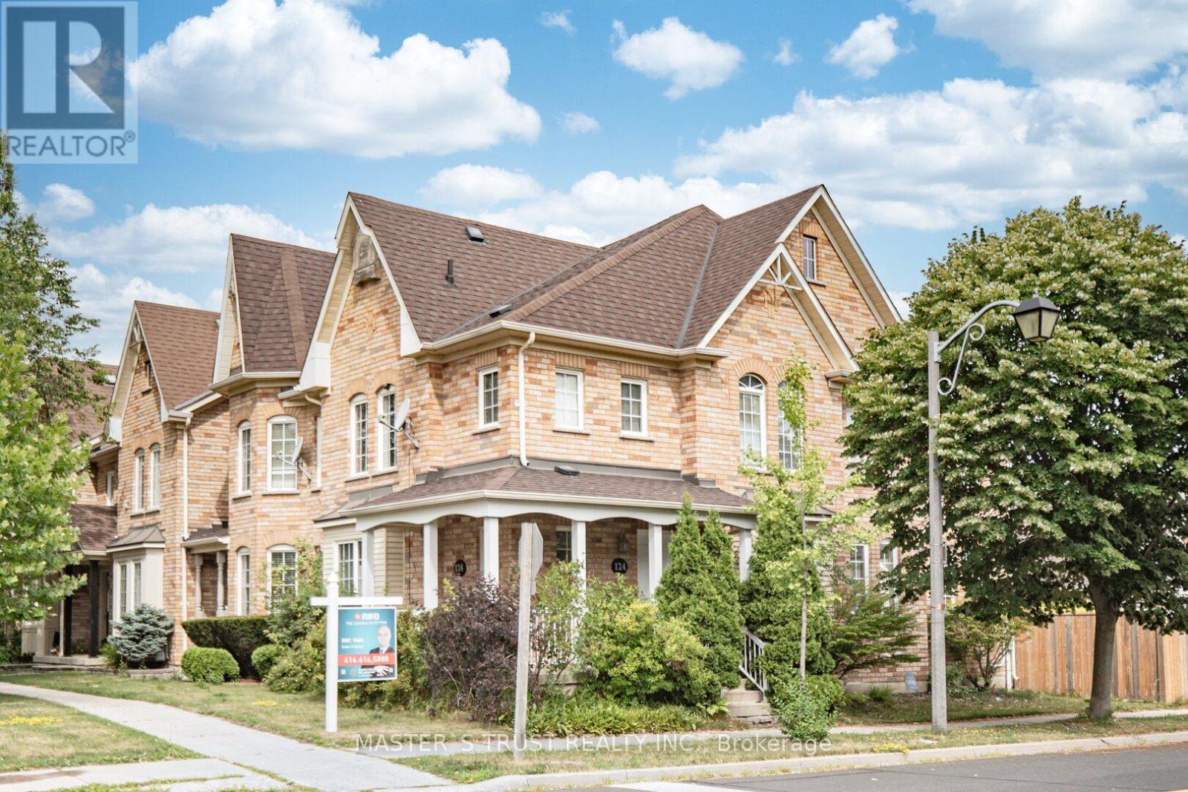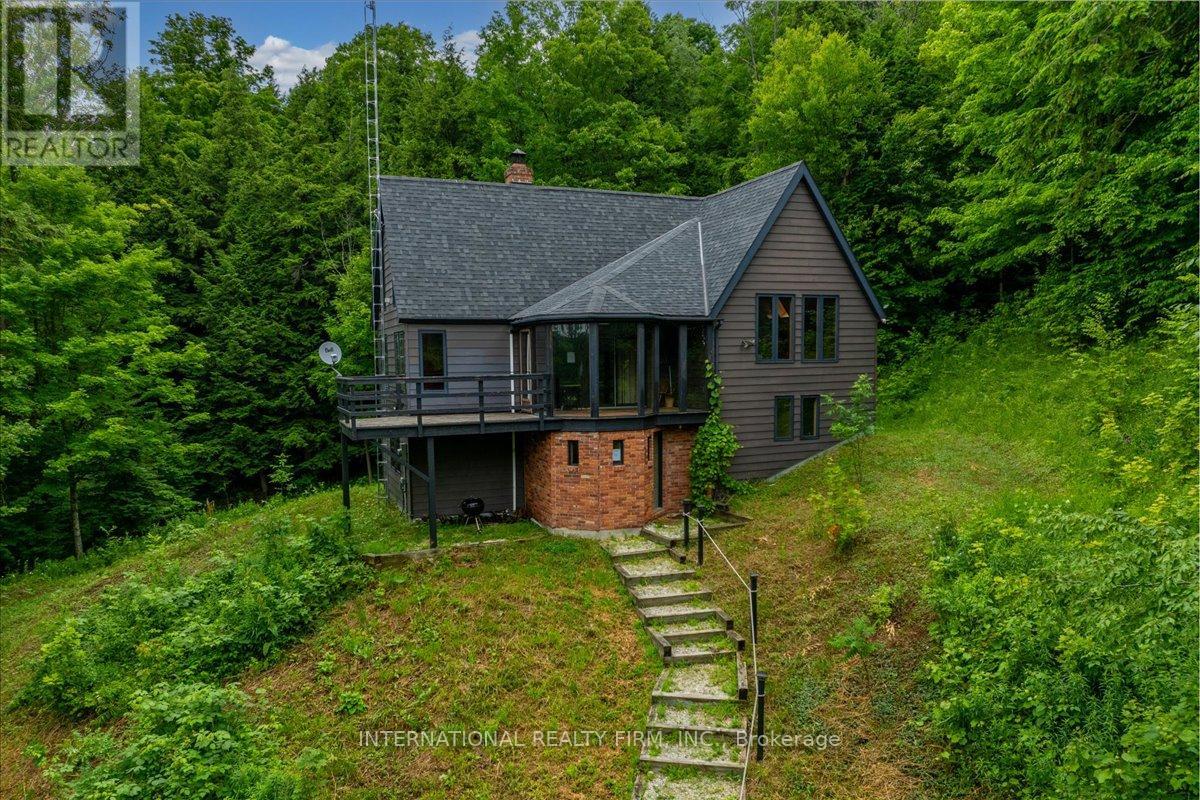3507 Wyman Crescent
Ottawa, Ontario
This rare all-brick home stands out in a desirable neighborhood with full interlock front and back yards, a double-height family room, and a spacious, sun-filled layout. The large kitchen features an oversized island, and the main floor includes a private office. Hardwood flooring runs throughout both levels, including the staircase. Upstairs offers a loft, three full bathrooms, a bright primary bedroom with many windows, and a secondary bedroom with its own ensuite. The spacious loft area in the second floor can be easily converted to the fifth bedroom. The finished basement includes a den, bar, rec area, full bath, and ample storage. The southwest-facing backyard provides great sunlight and privacy. Finished backyard interlock in 2024. Completed front yard interlock driveway, steps, and backyard fence in 2023. Installed new roof in 2022. Replaced A/C, humidifier, and air exchanger in 2021. Upgraded main and second floor flooring, solid wood stairs and railings; repainted entire house; renovated garage and basement wine cellar in 2020; replaced furnace 2018. Close to parks, tennis courts, and shopping, this home is perfect for comfortable family living. (id:60626)
Home Run Realty Inc.
34 11551 Kingfisher Drive
Richmond, British Columbia
Absolutely stunning Scandinavian inspired comfort ! A unique remodel of a 3 bed, 3 bath townhome in prestigious Westwind offers the perfect blend of modern style and cozy comfort. Home Features a designer upgrade throughout, a reconfigured open-concept chef's kitchen flowing into the cozy and functional dining and family areas, and beautifully renovated spa like baths, including a rare 3 piece ensuite for the master bedroom, this home is a true standout. Bright, trendy, and move-in ready, it´s located in a quiet, family-friendly community just minutes to Steveston Village. Homes like this don´t come up often - this is your chance to own a Westwind gem! School: Westwind, Homma or Diefenbaker Elementary & McMath Secondary. Open House July 26 & 27 2:00 - 4:30 (id:60626)
Heller Murch Realty
201 5089 Quebec Street
Vancouver, British Columbia
SHIFT - The iconic boutique development by Aragon! This amazing 2 bedroom home has an efficient floor plan with a home office, sleek finishes, air conditioning, and lots of natural light. Enjoy a luxury kitchen and folding glass patio doors that extends your living space onto the 154 square foot balcony. EV parking spot, Storage Locker, Bike Locker. Steps away from the most trendy neighborhood that offers Coffee Shops, Restaurants, Bakeries, Grocery Stores, Queen Elizabeth Park, Hillcrest Community Centre, and Schools. Don't miss out on this unique opportunity! OPEN HOUSE - Sunday, August 3rd - 2:00 PM to 4:00 PM. (id:60626)
Sutton Group-West Coast Realty
5 Kent Road
Toronto, Ontario
Where Leslieville meets the Beach, you will find this fantastic family home with all the updates that are on your wish list. Extensively updated in 2021 by Sunny Lea homes, (see full list) the moment you step in the front door you will know this is the one! Welcoming and spacious front mud room with lots of room to welcome guest, park your stroller or wipe muddy paws. Step into a bright and spacious open concept living space. Updated flooring, all new kitchen and appliances, pot lights, doors and don't forget the crown mouldings. The updates continue to the second floor with updated bathroom, flooring, lighting and bonus spacious custom closets. The updates don't stop there! The lower level is the perfect retreat for family movie nights. Basement walk-out to your spacious maintenance-free back yard, perfect for entertaining! The house has Lots of storage too! A perfect Queen St. East location! Walk to schools, day care, parks, shops, restaurants, cafes, Woodbine Park & beach! Steps to Queen St. E streetcar or catch the bus to Danforth subway. An incredible community with wonderful neighbours. Yep, you can have it all! (id:60626)
Keller Williams Advantage Realty
12028 Highway 118 Highway
Dysart Et Al, Ontario
WOW! 5.5 Acres! Welcome to a rare gem that's more than just a home, it's a lifestyle.Maintained with love and tucked away on a stunning, very private and peaceful 5.5 acre lot, this charming bungalow offers full connection with nature with deer visiting your backyard from time to time and birdsong as your daily soundtrack.Step into your dream with this character-filled bungalow boasting 2+1 bedrooms plus a spacious main-floor office (or optional 3rd bedroom), 3 full bathrooms with Heated Floors on main floor bathrooms, perfect layout for comfort and flexibility. Approximately 3,000 sq ft of living space.The cathedral ceilings in the open-concept living area and kitchen create an airy, inviting space centred around a stunning gas fireplace, perfect for cozy evenings.The primary suite is a private retreat featuring a walk-in closet and a luxurious 5-piece ensuite overlooking serene greenery. Whether you're a car enthusiast or a collector of big toys - this property has room for it all! You'll be thrilled with the attached 27'6"x27' garage PLUS a newly built 24'x24' heated detached workshop/garage with concrete slab, ideal for year-round projects, storage, or hobbies.The finished basement offers a huge great room with a solid wood bar, large above-grade windows, an extra bedroom, and plenty of storage to customize for your needs.Pet parents, rejoice! A dedicated mudroom with a dog shower makes daily life cleaner, easier, and even more pet-friendly.Step outside to your stunning front and backyard oasis, where peace, privacy, and panoramic nature views await.Sip your morning coffee on the deck as the forest whispers around you, its pure paradise.Enjoy the convenience of dual driveways and easy commutes on fully paved roads.You're just a short drive to shopping,public beaches,Lakeside Golf Club,groceries, and much more.This isn't just a move it's a rare opportunity to live the lifestyle you've dreamed of (id:60626)
Right At Home Realty
6907 Lambeth Walk
London South, Ontario
An elegant address for an elegant home. Welcome to 6907 Lambeth Walk where the home is wonderfully large and trees majestically gracing the sensational, just over 1/4 acre lot. Lush lawns are beautifully maintained including irrigation system throughout front and back lawn. Main floor showcases an expansive, renovated kitchen with lots of pot lights, an oversized island, newer tile backsplash, gas range, and in-floor heated flooring. Large kitchen leads out to inviting deck, with BBQ gas line through newer patio doors. Kitchen opens to open-concept formal dining room and sunken living room with gas fireplace. Just off the kitchen to the east is the handy main floor laundry, a 2 pc bath, and cozy family den with fireplace. Second floor greets you with a primary bedroom, accompanying 4pc ensuite, and two bedrooms and 4pc bathroom. Finished lower level offers ample space including cold room with sump pump, games room, rec room, office, den (being shown as bedroom), 3pc bathroom with in-floor heating, storage space, and another gas fireplace. Other notable features: All brick exterior, Hi-efficiency furnace, oversized double car garage with 4-car driveway, Central vac. Quiet and calm street. Welcome home. You'll love it here. (id:60626)
Sutton Group - Select Realty
2 8171 No. 2 Road
Richmond, British Columbia
Priced Below BC Assessment! Welcome to this immaculately maintained, one-owner home-never rented and lovingly cared for since day one! This quiet inner unit offers a peaceful retreat from the city, with a bright and functional layout that's perfect for families or anyone seeking comfort and convenience. Located in a desirable school catchment and just steps from transit, parks, and shopping, this home combines tranquil living with unbeatable accessibility. Whether you're commuting, walking the kids to school, or enjoying a stroll to nearby amenities, everything is within reach. Don´t miss this rare opportunity to own a quality home in a prime, family-friendly location. Book your private showing today! Open House July 27 Sun 2-4pm. (id:60626)
Royal Pacific Realty Corp.
Sl13 1005 Raven Drive
Squamish, British Columbia
Open House is at Rennie Office 38166 Cleveland Ave; Ravenstone Homes are thoughtfully crafted to maximize space and function while embracing a warm, inviting aesthetic. A simple palette of earthy tones reflects the natural beauty of Squamish, allowing each home to blend seamlessly with the surrounding mountains and lush forests. Whether you seek a peaceful retreat or a basecamp for outdoor adventure, these homes offer a rare balance of tranquility and accessibility in one of British Columbia´s most sought-after locations. Every detail of Ravenstone Homes is designed with both style and functionality in mind, ensuring a refined yet practical living experience. Call for your private appointment (id:60626)
Rennie & Associates Realty Ltd.
14360 Sixth Line
Halton Hills, Ontario
This updated bungalow with plenty of country charm and modern convenience is tucked away in rural Halton Hills, close to the hamlet of Ballinafad. Nestled on a half-acre lot, backing onto picturesque farm fields and a seasonal creek, this home is just a 10-minute drive from Acton and Georgetown and 25 minutes from the 401. Step inside to a beautifully renovated foyer with custom cabinetry and a cozy electric fireplace - a welcoming first impression. The main level is elevated by custom crown moulding throughout and recessed lighting in the living areas. The custom kitchen features soft-close cabinetry, corian countertops, a spacious pantry, and the adjoining dining room walks out to the backyard deck. Relax in the inviting living room, where a wood stove creates a cozy atmosphere. Custom built-ins offer style and storage, while a large picture window frames views of the serene landscape outside. The newly finished basement expands the living space with a bright rec room with laminated vinyl tile, a sleek 3-piece bathroom and a home office/den. The private treed backyard boasts a large split-level deck, ideal for outdoor dining or stargazing under the country sky. Extra attention has been paid to the home's construction to ensure a warm and dry interior. The main level ceiling and the lower level have been double insulated, there is an extra sump pump, and the front downspout leads away to a French Drain in the North side yard for extra protection. The double-car garage has been converted into a workshop and gives access to a second workshop, complete with power and a wood stove. With multiple sheds and an insulated storage container, there's no shortage of space for all your tools and toys. Experience the best of rural living while staying connected to the convenience of nearby towns, trails, and community amenities. (id:60626)
Coldwell Banker Elevate Realty
124 White's Hill Avenue
Markham, Ontario
Sunfilled End Unit Freehold Townhome In Fabulous Cornell Village. Just Like A Semi! 1794 Sf (Mpac). All Brick, Great Floor Plan Offers Loads Of Windows, Main Floor Family Rm, Hardwood Flrs, Quartz Counters & Custom B/S, Wrap Around Porch, Huge Master W/Luxurious 4 Pc. Ensuite-Whirlpool Roman Tub & Separate Shower, Other Two Bedrooms Share 4 Pc. Bath, Fenced Yard & Deck, Parking Pad. Close To 407, Hospital, Parks & Community Centre. (id:60626)
Master's Trust Realty Inc.
99 Sawmill Road
St. Catharines, Ontario
Move-In Ready Luxury in a Family-Friendly Location. Welcome to 99 Sawmill Road, a fully renovated 3-bedroom, 3.5-bathroom, 2-storey home in one of St. Catharine's most desirable neighbourhoods. Perfectly positioned near Fourth Avenue shopping, the 406/QEW, and Ridley College, this home blends modern upgrades with family-friendly functionality. Step inside to an open and inviting main level where sunlight fills the cozy living room, anchored by a warm fireplace. The custom kitchen is a showstopper, featuring a 9-ft island, stone countertops, high-end cabinetry, and plenty of space to cook, gather, and connect. A formal dining room sets the stage for holiday dinners, while a separate laundry room and stylish 2-piece bath add everyday convenience. Upstairs, the primary suite is a true retreat a king-sized bedroom with a walk-in closet, spa-like ensuite with heated floors, and a glass walk-in shower. Two additional bedrooms and a renovated 4-piece bath complete the second level. The lower level is designed for game nights and gatherings with a large rec room, bathroom, den, and the potential for a fourth bedroom with the addition of an egress window. Outside, your private backyard oasis awaits: stamped concrete patio, natural gas hookups for a BBQ and fire table, and a pool-sized yard for endless possibilities. The oversized garage is a rare find, finished with Trusscore and epoxy-style flooring perfect for a workshop, home gym, or hobby space. With updates inside and out from bathrooms (2025), windows and exterior (2021), to the garage upgrades (2024), 99 Sawmill Road offers the perfect mix of style, comfort, and peace of mind. Close to top-rated schools, bike trails, and family-friendly parks, this home is truly move-in ready and waiting for its next chapter. (id:60626)
RE/MAX Niagara Realty Ltd
2445 Riverside Drive
Clearview, Ontario
Paradise In The Woods...A Magical Place that is private, spacious and bright. Watch Nature Unfold Year Round, Ski/Golf/Hike/Bike! Creemore, Devils Glen, Collingwood And The Shores Of Georgian Bay All Nearby! 15.4 Acres including a small parcel across the road with access to The Mad River. A Special Custom Designed Split Level Offers A Timeless Easy Flow Architecture, Spectacular High Beamed Ceilings On Main Floor. Double-sided Floor To Ceiling Fireplace With Far Reaching Views To Take In From The Sunroom. (id:60626)
International Realty Firm














