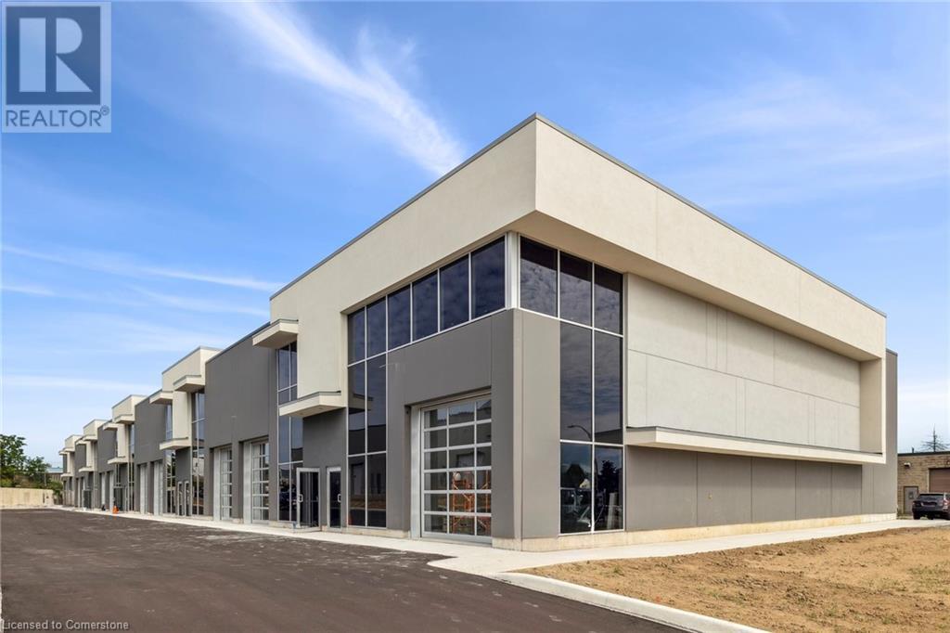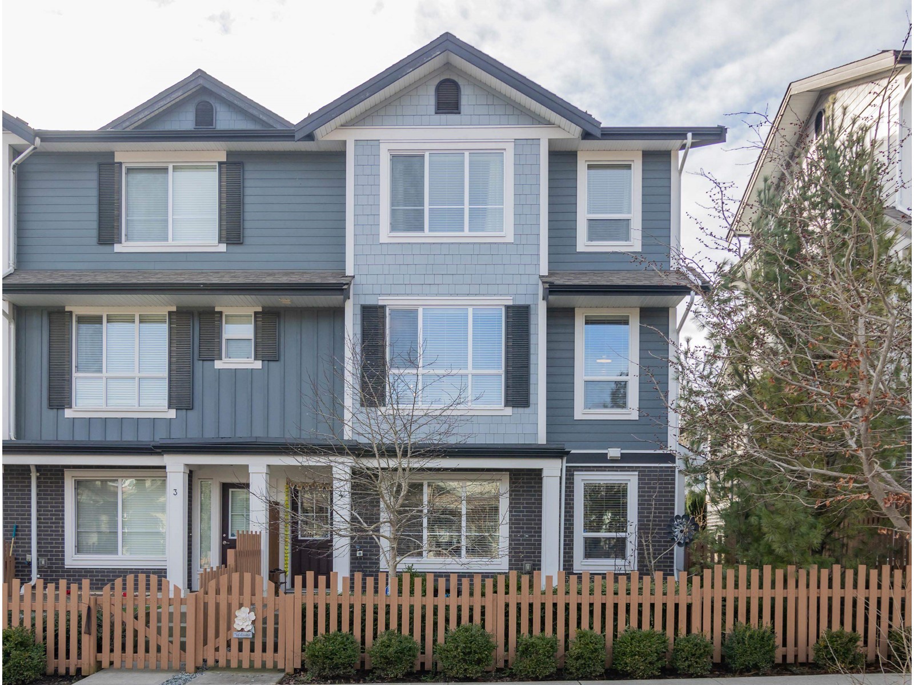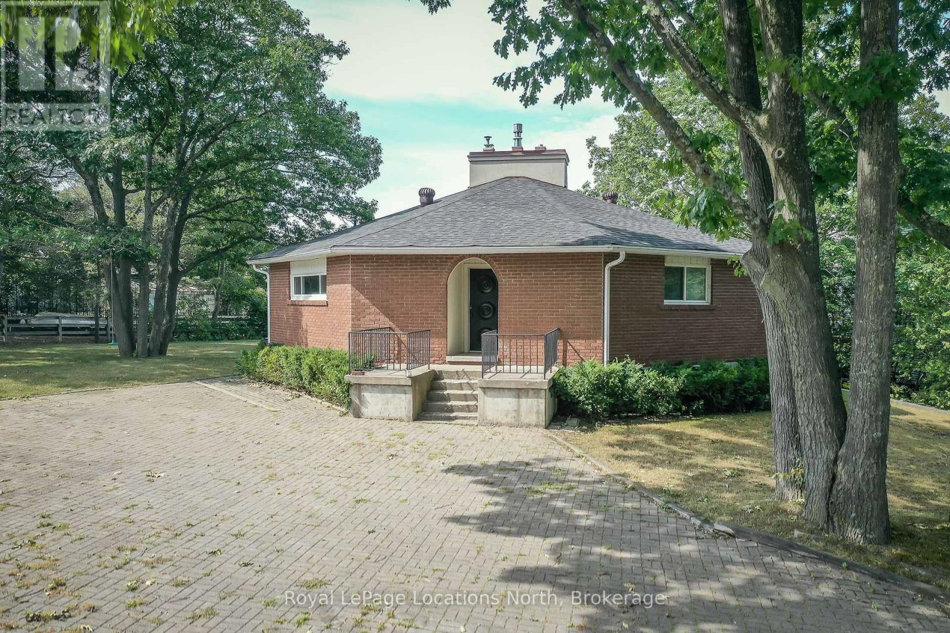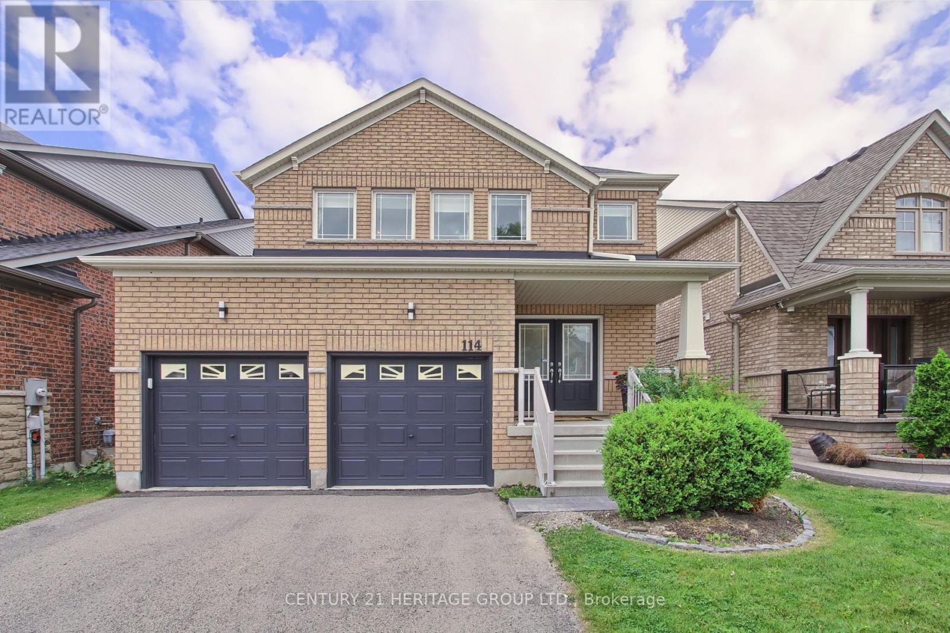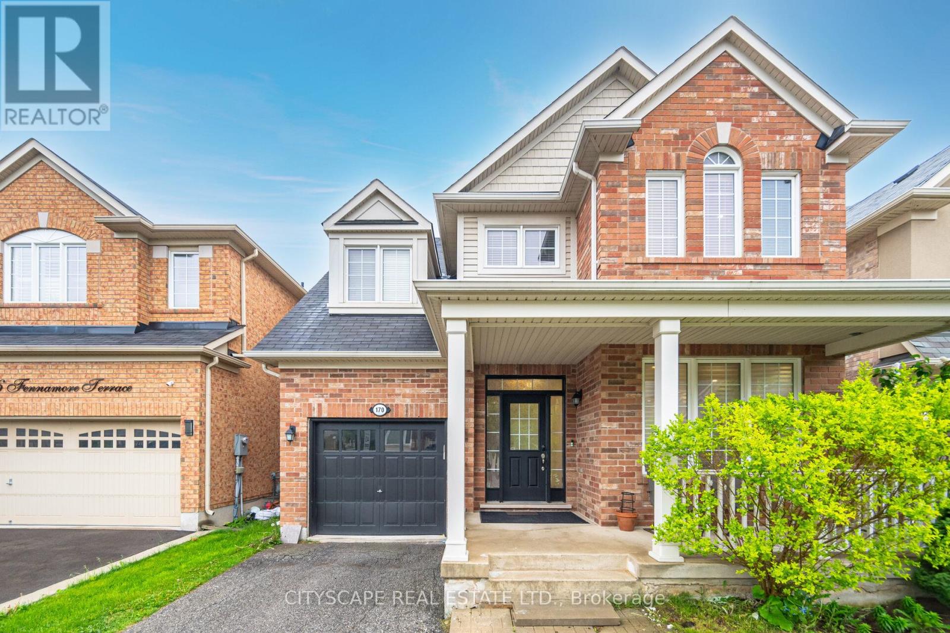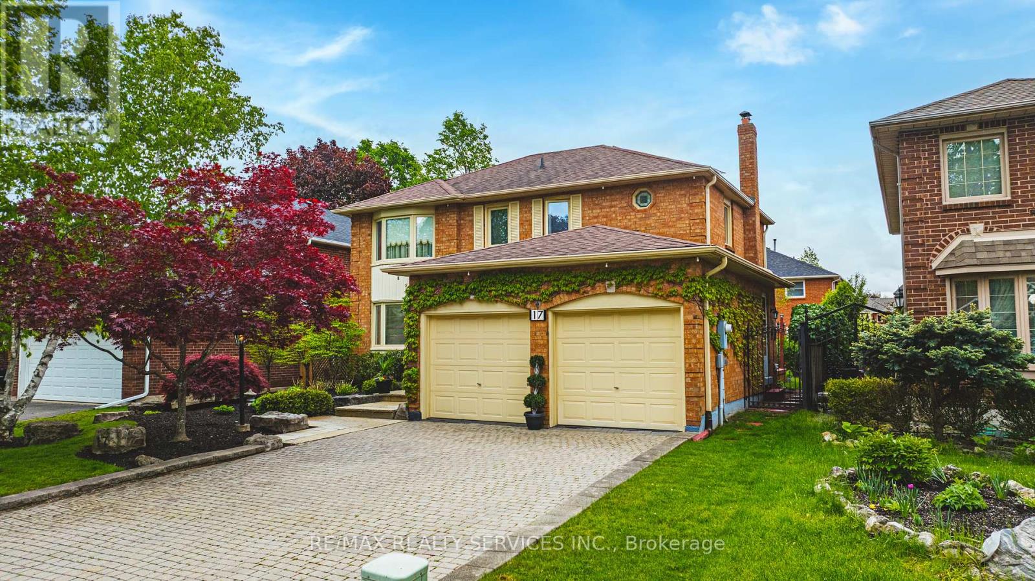24 Ditton Drive Unit# 3
Hamilton, Ontario
Brand new construction, micro-bay condominiums for sale. Great location in the Red Hill Business Park, quick access to highways and commercial amenities. Micro-bay units offer owners a highly functional property with above-market features: drive-in loading, 24' clear height and approximately 484 SF mezzanine included. Already 60% sold. (id:60626)
Colliers Macaulay Nicolls Inc.
54 Fay Road
East Ferris, Ontario
Nestled at 54 Fay Road, this upgraded 2018 executive-style home offers the perfect balance of convenience and seclusion. With 3 comfortable bedrooms and 2 modern bathrooms, this slab on grade home boasts a striking kitchen outfitted with quartz countertops, sleek black stainless-steel appliances, and a spacious walk-in pantry. The primary suite is a true retreat, featuring dual walk-in closets and a luxurious ensuite complete with a double sink vanity, walk-in shower, and deep soaker tub. The living room showcases electric blinds and a gorgeous propane stone fire place. A spacious front porch welcomes you, while the expansive backyard invites relaxation with a covered deck, fire pit, and scenic trails winding through over 3 acres of peaceful landscape. The impressive 30' x 30' garage features vaulted ceilings, radiant in-floor heating, and a loft area ideal for both storage and hobbies. Just a 7-minute drive to Northgate Shopping Centre and a mere one-minute walk to Trout Lakes beach and water access, this home offers the best of both worlds: urban convenience paired with the tranquility of nature. Whether you're enjoying your morning coffee on the porch or exploring nearby trails, 54 Fay Road is a rare gem that blends comfort, space, and lifestyle in one stunning package. Many recent updates from 2023/2024 include expansion of kitchen cupboards & counter, cabinets in laundry room, water softener system, leaf guards on eaves, back filled extension of the backyard, fire pit install, and many more upgrades to enjoy. (id:60626)
Revel Realty Inc. Brokerage
3433 Mary Anne Cres
Colwood, British Columbia
2008 Custom Built Home is Situated on top of a peaceful Colwood ridge overlooking the Westshore valley. Main residence offers 4 Bedrooms and 3 Bathrooms, and there is a 2 bedroom suite on the lower level with it's own entrance. Featuring high end finishings such as marble tile and solid oak flooring throughout, Crown Molding, vaulted ceilings, custom chefs kitchen with quartz countertops and stainless steel appliances, Master bedroom offers a 5-piece spa-like ensuite, SmartPad surround sound system, and much more! The exterior of the home two large covered balconies with wonderful views, fully landscaped yard with double garage currently used as living space. There is a detached workshop in the backyard and plenty of parking for vehicles or an RV. Located close to Royal Bay beach, Royal Bay Secondary School, playgrounds, parks, Olympic View Golf Course, and convenient shopping close by. Under Court Conduct of Sale. Measurements by CMC Media, to be verified by Buyer if deemed relevant. (id:60626)
Pemberton Holmes Ltd.
116 Varsity Green Bay Nw
Calgary, Alberta
Welcome to this well-maintained family home nestled in the heart of Varsity Estates. Situated on an expansive 11,800+ sq ft lot on a quiet cul-de-sac, this rare gem offers a peaceful retreat surrounded by mature trees, lush landscaping, and direct siding onto a serene golf course—complete with a custom privacy wall for ultimate seclusion.Step inside to discover a spacious and sun-filled main floor featuring a large living room with a beautiful bay window, a dining room and an inviting office/atrium space at the rear with wall-to-wall windows. The eat-in kitchen is ready for your design with easy access to the backyard, garage, laundry room and 2-piece powder room. Just off the kitchen is another family room with sliding doors to the back deck. Upstairs you'll find four bedrooms, along with the main 4-piece bathroom. The massive primary bedroom has double closets and a 3-piece ensuite. The basement is unfinished and waiting for that right person to transform it. This home does not lack for storage space. A double attached garage and an extra-long driveway provide parking for up to 6 vehicles—perfect for hosting guests or multi-vehicle households. Enjoy the unbeatable location close to schools, scenic pathways, parks, playgrounds and shopping—all while living in one of Calgary’s most prestigious and family-friendly neighbourhoods. Don’t miss your chance to own a slice of Varsity Estates—where location, lot size, and lifestyle come together. (id:60626)
Maxwell Canyon Creek
4 7157 210 Street
Langley, British Columbia
Welcome to this bright & modern 4 bed, 4 bath END unit at Alder! Enjoy your spacious living room, complete w/ gas fireplace & extra large windows letting the natural light in. Beautiful large patio, perfect for enjoying morning coffee. GOURMET KITCHEN has sparkling QUARTZ COUNTERTOPS, massive island S/S appliances & tons of cupboards. Upstairs has 3 bedrooms w/ the master offering an extra large walk in closet and his & her sinks in the full ensuite. Huge rec room downstairs w/ full bathroom & separate entrance to the fenced yard. Double side by side garage and additional 2 car parking! Quality finishing throughout, pets & rentals welcome. Schools, shopping, entertainment & transit nearby. (id:60626)
RE/MAX Treeland Realty
10 Sunset Court
Wasaga Beach, Ontario
Premium Riverfront Location! Features Unique all Brick 1564 sq.ft. Octagon home on a private and picturesque Riverfront lot in Wasaga Beach. Enormous 44'x233'(over 1/2 Acre) lot would allow room to expand, or build ginormous garage, granny suite, or large pool. Main floor features vaulted ceilings, living room with gas fireplace and a walkout to concrete multi-family size deck overlooking a tiered riverfront, with water views and incredible sunsets, lovely kitchen, large Dining area, 3 generous bedrooms, and a 6pc Bathroom. Full finished walkout Basement offers large Family Room with Slate Pool Table (included), Bedroom, Bathroom, Laundry area, and Large concrete Toy Storage Room with walkout to riverside patio & tiered breakwalls leading to river & dock. Steel Breakwall has been reinforced/tied-back. Near shopping and restaurants and short drive to Collingwood & the Blue Mountains. Located on a quiet cul-de-sac with Schoonertown Parkette at your backyard. The Provincial Park Trails at your doorstep too! A short walk or bike ride and you're at the sandy beaches and Provincial Park/Beach Area 4. (id:60626)
Royal LePage Locations North
104 545 Marine Dr
Ucluelet, British Columbia
Turn-Key Oceanview Vacation Rental at The Ridge - Welcome to this immaculately maintained two-bedroom, two-bathroom ground-floor condo at The Ridge—a rare opportunity to own a fully equipped, turn-key vacation rental ready to welcome guests for the upcoming season. Whether you prefer to self-manage or enlist a vacation rental company, this home offers both flexibility and immediate income potential. Lovingly cared for by its original owners, the condo has seen minimal rentals and shows very little wear and tear. The spacious interior boasts an open floor plan with ten-foot ceilings, floor-to-ceiling windows, and stunning panoramic views of the Pacific Ocean visible from nearly every room. Both the living room and primary bedroom open onto ocean view patios, offering a front-row seat to breathtaking sunsets and coastal scenery. Crafted with quality and character, the home features beautiful cedar posts, edge-grain fir trim, and warm maple cabinetry. On cooler evenings, cozy up by the propane fireplaces located in both the living room and the primary bedroom. Recent updates include a new fridge, cooktop, dishwasher, washer, and dryer, ensuring modern comfort and convenience. With an impressive Airbnb rating of 4.91, this property has received excellent reviews and enjoys a strong history of repeat guests. Its prime location puts you within walking distance of local shops, restaurants, and amenities, while Big Beach and the Wild Pacific Trail are just steps away. Whether you're searching for a peaceful retreat, an investment opportunity, or a bit of both, this charming condo at The Ridge offers the very best of coastal living. (id:60626)
RE/MAX Mid-Island Realty (Uclet)
114 Faris Street
Bradford West Gwillimbury, Ontario
Outstanding detached 3 bedroom home with a 2nd floor office which can be used as a 4th bedroom. Warm and inviting throughout. Great functional open concept layout with a family sized eat-in updated kitchen boasting stainless steel appliances, breakfast bar, quartz counter tops and a breakfast area that walks out to a beautifully landscaped fully fenced backyard complete with a garden shed. Ideal for entertaining guests on a warm summer night. Quiet yet lively neighbourhood filled with endless opportunities! With 2-car spacious garage, 4 car driveway parking. The unfinished basement is waiting for your personal touch. Close to Hwy 400, shopping, schools, parks, pond, rec centre & library. This lovely home is move-in ready and shows pride of ownership! Don't miss out, book a viewing today!!! (id:60626)
Century 21 Heritage Group Ltd.
12 Stier Road
New Hamburg, Ontario
Fall in love with this stunning 4-bedroom, 3-bath, energy star family home located in the sought-after community of New Hamburg, just 20 minutes from Kitchener-Waterloo. With over 2,250 sq ft of thoughtfully designed living space, this home blends modern comfort with timeless quality. The open-concept main floor features soaring 9-ft ceilings, large windows that flood the space with natural light, and an upgraded gourmet kitchen, a chef’s dream, complete with premium finishes and seamless flow to your private backyard oasis. Enjoy outdoor entertaining on the spacious deck, surrounded by lush trees that offer both beauty and privacy. Upstairs, you’ll find four generously sized bedrooms designed for comfort and convenience. The luxurious primary suite includes a walk-in closet and a spa-like 5-piece en-suite with dual vanities and ample storage. A stylish 4-piece family bathroom and a dedicated laundry closet complete the upper level. The full-size, unfinished basement offers exceptional potential, with space for additional bedrooms, a bathroom, or a custom recreation area, perfect for growing families or future investment. Located in a quiet, prestigious neighbourhood, this move-in-ready home offers the best of modern design, energy efficiency, and serene outdoor living. Don’t miss your chance to own this exceptional property in one of the region’s most desirable communities! (id:60626)
International Realty Firm
170 Fennamore Terrace
Milton, Ontario
A Stunning Spacious Detached Home 2048 SQFT, 4 Bedrooms 3 Bathroom Featuring 9 Feet Ceiling On Main Floor. Situated On A Massive Lot In The Desirable Harrison Community. This Beautiful Home Features Quartz Kitchen Countertop, Carpet Free Main Floor Throughout Including The Light Filled Foyer, Separate Living/Dining And Family Room, Gas Fireplace, Hardwood Stairs, California Shutters On Main Floor, Beautiful Huge Master Bedroom With His & Her Closet & Ensuite Bathroom. Comfortable Laundry facility at 2nd Floor. Minutes From All Amenities, Top Rated Schools, Minutes Away From Milton Hospital, 9 min drive to Milton Go Station. Provision for separate entrance to the basement. Motivated Seller. (id:60626)
Cityscape Real Estate Ltd.
17 Cox Crescent
Brampton, Ontario
Opportunities don't come along like this often, Northwood Park, All Brick, Detached on Huge Lot, Professionally Landscaped Front and Back, 2 Car Garage, Huge Primary Room originally was a 4 bedroom converted to a 3 bedroom, Functional layout with eat in Kitchen, Cozy Family Room with Walkout to Deck and a Backyard Oasis, Main Floor Laundry Room with Entrance to Garage. Finished Basement with an Office, Rec Room and Workshop. (id:60626)
RE/MAX Realty Services Inc.
2302 23 Avenue
Vernon, British Columbia
Step into timeless elegance with this iconic 5-bedroom 1938 home, set on a 0.44-acre lot on one of East Hill’s most desirable streets. Beautifully renovated while preserving its original charm, it offers a rare blend of character and modern comfort. Built for Vernon’s first dentist, it’s one of the area's earliest examples of International/Modern architecture. Much of the home retains original hardwood floors, glass door knobs, and period detailing. The inviting living room, accessed through French doors, features 9-ft ceilings and built-in cabinets with original leaded glass. The updated kitchen includes granite counters, modern cabinetry, a large island, and built-in pantry, with access to a spacious covered deck—perfect for entertaining or enjoying valley views. The main floor also offers a formal dining room, sunroom, stylish powder room, and an office with a Murphy bed and walk-in closet. Upstairs offers three generous bedrooms, a large landing, and a charming 3-piece bath with a soaker tub. The lower level includes a 2-bedroom in-law suite with private entrance and fenced yard—ideal for extended family or rental income. Other updates include newer windows and electrical. The fully fenced, beautifully landscaped yard features peach, cherry, apricot, and apple trees. Ideally located within walking distance to downtown, schools, and parks, this is the ultimate family home filled with history and heart. (id:60626)
Coldwell Banker Executives Realty

