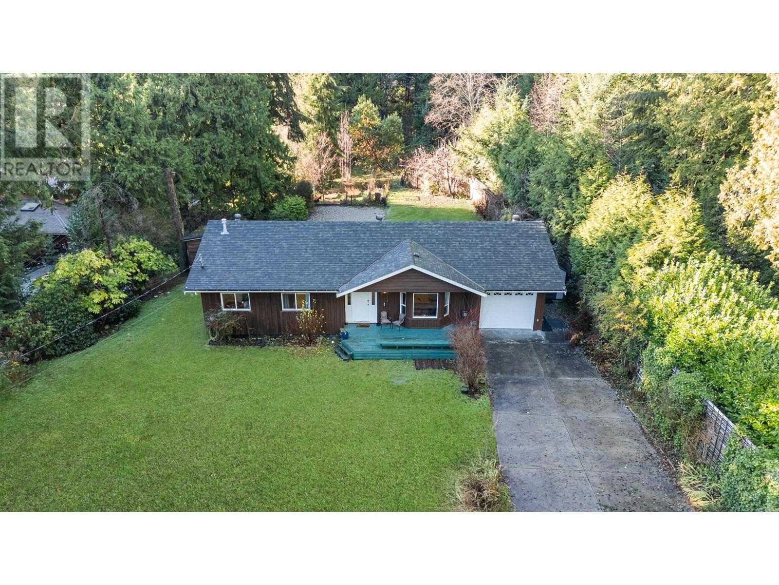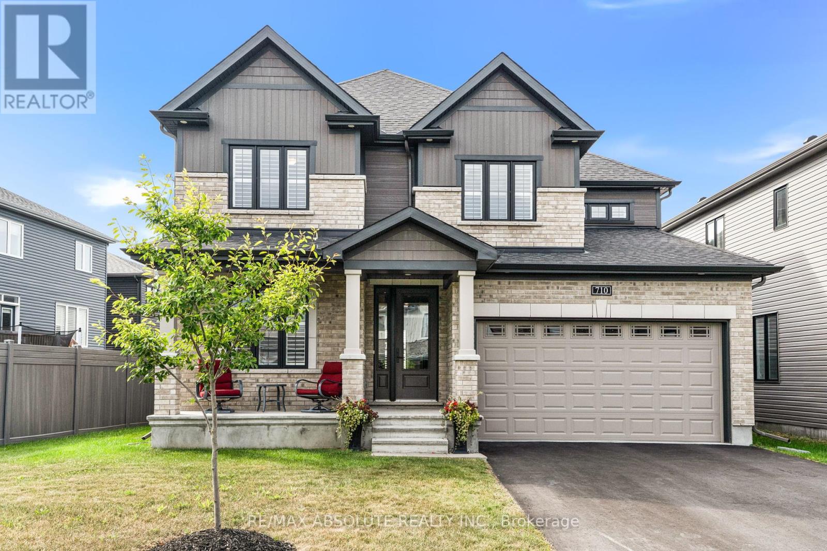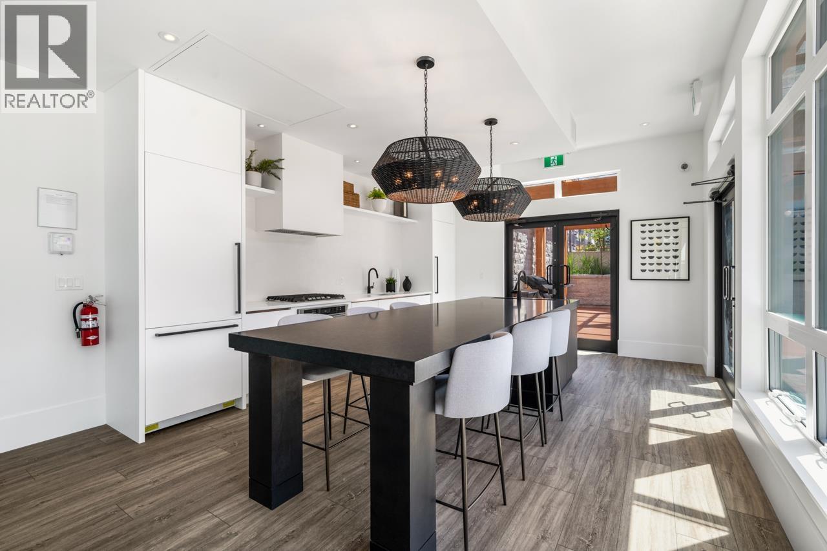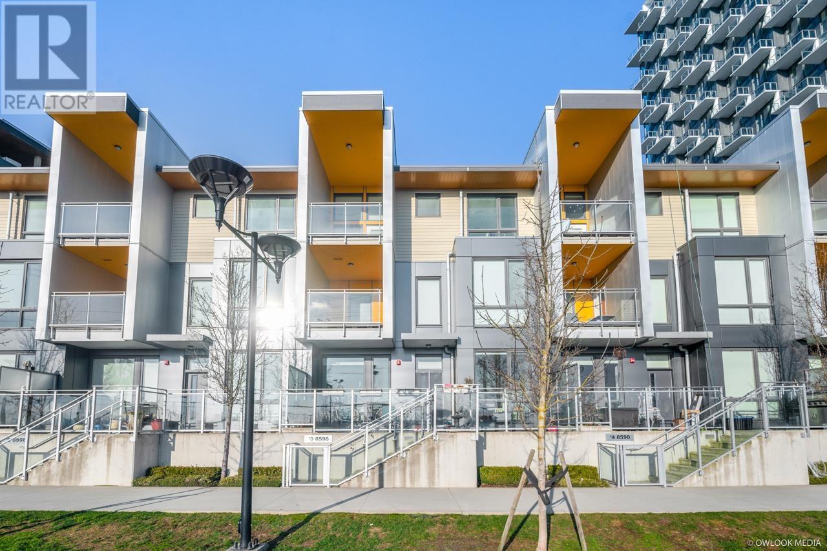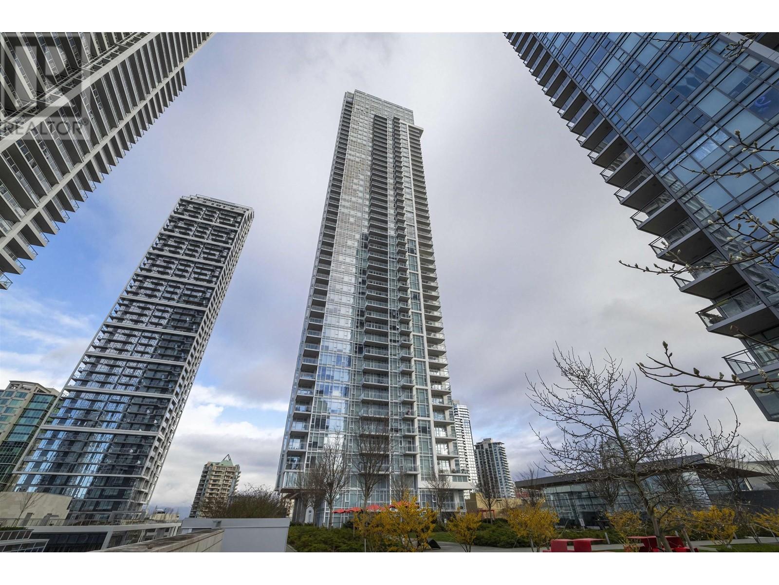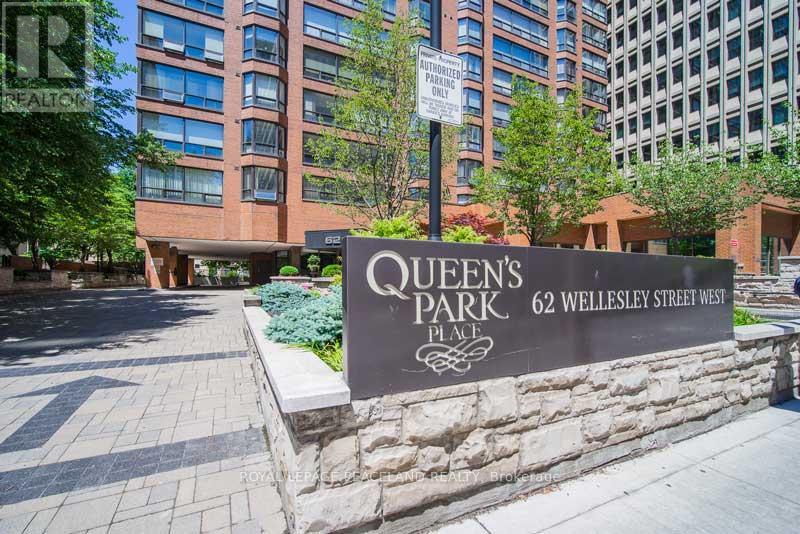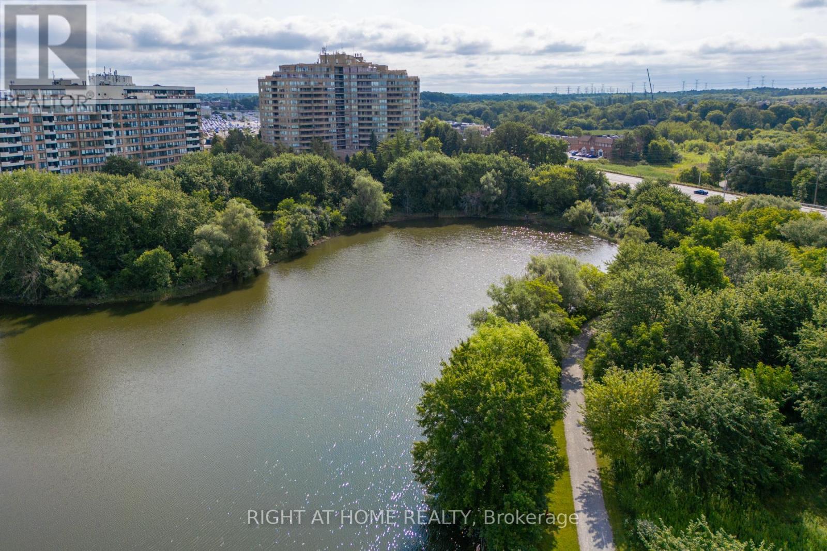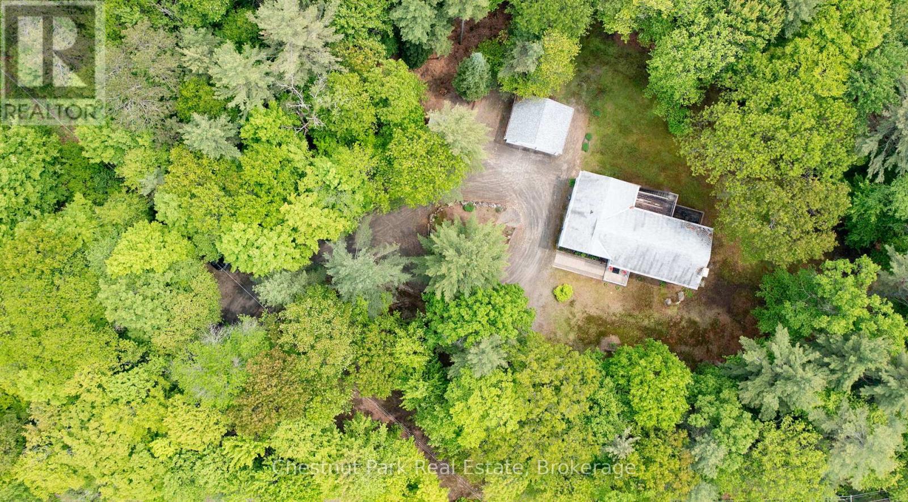1559 Park Avenue
Roberts Creek, British Columbia
Welcome to 1559 Park Ave! This charming property in sought-after Roberts Creek features a versatile 3-bedroom layout with a new kitchenette that easily converts into a one-bedroom in-law suite. Nestled on 0.95 acre, it offers a sunny private setting. Highlights include a spacious artist studio or single-car garage with a new wood floor, an expansive cedar deck, and new double patio doors in the master bedroom. Unwind in the hot tub, surrounded by 8 raised garden beds, perfect for gardening enthusiasts. Enjoy mature fruit trees-cherry, plum, and apple-plus blueberries and grapes. Additional features include two sheds, a new security system, and updated electrical systems. Just a 10-minute stroll to one of the coast´s finest beaches, this private oasis is close to amenities. Don´t miss out! (id:60626)
RE/MAX City Realty
20 Benadair Court
Toronto, Ontario
This charming 3+1 bedroom side-split bungalow is nestled in a mature, highly sought-after neighborhood, offering a perfect blend of comfort and convenience. Ideally located close to schools, public transit, shopping malls, and parks, its an excellent choice for families or anyone seeking a well-connected community. The home features a recently upgraded kitchen (2023) with a walkout to a private backyard, complete with an inviting in-ground swimming pool liner and pump replaced in 2020. Major updates include a roof and eavestroughs installed in 2022, ensuring long-term peace of mind. This well-maintained property is move-in ready and a true must-see. (id:60626)
Century 21 Titans Realty Inc.
710 Coast Circle
Ottawa, Ontario
Welcome to this exceptional 4-bedroom, 3-bathroom executive home nestled on an expansive 56.86 ft frontage lot in the heart of one of Manotick's most sought-after communities. Thoughtfully designed and impeccably appointed, this residence offers a harmonious blend of timeless elegance and modern comfort. The main level is graced with rich hardwood and gleaming ceramic flooring, soaring 8-foot doors, and a sophisticated open-concept layout ideal for both entertaining and everyday living. The gourmet kitchen is a chefs dream, featuring a grand island with stone countertops, extended ceiling-height cabinetry, premium stainless steel appliances, and refined finishes throughout. The kitchen flows effortlessly into the sunlit dining area and inviting family room, anchored by a cozy gas fireplace. A spacious front office/den provides a stylish and functional space for those working from home. Upstairs, you'll find four spacious bedrooms, including an impressive primary suite that offers two separate closet areas (a large walk-in and a second dedicated space) along with a luxurious 5-piece ensuite boasting double vanities, a soaking tub, and a glass-enclosed shower. Hardwood flooring continues through the upper hallway and primary suite, adding a touch of warmth and sophistication. A convenient second-floor laundry room enhances daily comfort. Step outside to your backyard sanctuary an entertainers paradise. Enjoy a sprawling, maintenance-free composite deck, complete with a charming oversized gazebo, soothing hot tub, and fully enclosed PVC fencing offering privacy and peace of mind. Additional highlights include elegant California shutters and a vibrant, family-friendly neighborhood setting. This is more than just a home it's a lifestyle of luxury, comfort, and distinction. (id:60626)
RE/MAX Absolute Realty Inc.
195 1290 Mitchell Street
Coquitlam, British Columbia
Welcome to Forester by Townline. This 1,589 sq. ft. CORNER UNIT features 3 beds, 2.5 baths with the best OPEN views in the complex! Enjoy abundant natural light, NEW A/C, and a chef's kitchen with large island, premium appliances, and balcony access. Retreat to three spacious bedrooms upstairs with walk-in closet and spa-inspired ensuite in the primary suite. Private fenced front patio, EV ready side-by-side double garage at rear with LOTS of storage. Exclusive access to resort-style amenities at the Canopy Club including outdoor pool, gym/yoga studio, lounges, BBQ area & more. Close to schools, shopping, transit & services. Call today! (id:60626)
Rennie & Associates Realty Ltd.
3 8598 River District Crossing
Vancouver, British Columbia
Great opportunity to own this bright south-facing townhouse at the "Two Town Center" in the heart of the River District. 1560 sq/ft of open concept living space over 3 levels and modern contemporary design. 3 bedrooms, 2 1/2 baths, dining area, spacious kitchen with high-end appliances and cabinets. In floor radiant heating and large private rooftop patio and garden. Private gated 2 side-by-side parking, 2 storage lockers. Access to the state-of-the-art club house with a gym, private pool and squash courts. Enjoy the waterfront lifestyle with plenty of amenities only steps away. (id:60626)
Royal Pacific Realty (Kingsway) Ltd.
114+214 - 65 Denzil Doyle Court
Ottawa, Ontario
High-quality, modern office finishes featuring open concept buildout with meeting space. Exciting opportunity to own your own commercial condominium unit in the heart of Kanata. Situated in one of the region's fastest growing neighbourhoods, the Denzil Doyle condos offer a true Work, Live, Play opportunity. Flexible zoning of business park industrial (IP4) allows for a wide range of uses. Superior location, minutes from Highway 417 and surrounded by residential homes in Glen Cairn and Bridlewood. This double unit combines for 2700sf of contiguous office space with ample on-site parking. Units are available for immediate occupancy. Come join this incredible entrepreneurial community in Kanata. *Note: There are 35 units available in all combinations of up/down and side to side or even front to back. If you require more space than what is available in this listing, please reach out to discuss your requirements. Pictures with listing may not be unit specific. (id:60626)
Exp Realty
3606 4670 Assembly Way
Burnaby, British Columbia
Station Square Tower 2, the best located condo development in greater Vancouver. Grocery stores, Metrotown Shopping Complex, Crystal Mall, Skytrain and varies of restaurants & cafe are steps away. SW facing 2 bed 2 bath corner unit, a luxury home with timeless design and thoughtful details, offers you spacious living space, plenty of natural light, amazing view of the city, mountains and water, functional layout, huge kitchen island, tons of storage, and almost mint condition!! It comes with 1 parking and 1 locker. Rooftop garden and all facilities on 5th floor for entertaining. 24 hr concierge. Come and check it out, it won't last for long! (id:60626)
Nu Stream Realty Inc.
1605 - 62 Wellesley Street W
Toronto, Ontario
Spacious 2+Den/Dining Condo in Downtown Toronto Rare Find with Sunny South Exposure!Rarely available 1,526 sq. ft. condo in the heart of downtown Toronto! This bright and versatile 2-bedroom + den/dining room unit boasts a coveted south exposure, filling the solarium and bay window with natural light every morning. The dining room can serve as a home office or be converted into a third bedroom, perfect for a growing family.The well-designed layout features two bathrooms, a walk-in closet, an in-suite storage room, and a generous laundry room. Enjoy a pleasant south-facing view, plus the convenience of one parking space and an ensuite locker.Located steps from the University of Toronto, Queens Park, Bloor/Yorkville, hospitals, government offices, top restaurants, and transit.Building amenities include a landscaped rooftop patio, indoor swimming pool, exercise room, squash court, 24-hour concierge, party/meeting room, and underground visitor parking. Water and gas included. Move in anytime! (id:60626)
Royal LePage Peaceland Realty
914 - 610 Bullock Drive
Markham, Ontario
Rare Suite! Like A Large Bungalow, * Hunt Club * 2283 S F * Overlooking Pond/Park. 2 Large Split Bedrooms W/Own Ensuite Baths. 2 Balconies: Double Size & Regular one W Ceramics, Clear South/West View! California Shutters in Every Room. 2 Parking, Locker + Ensuite Storage. Fabulous Recreation: Indoor & Outdoor Swimming Pools, Guest Suites, Party Room, Billiard, Gym, Outdoor Bbq, Tennis Court, Pickle Ball, Car Wash & More. Great Location, Next To Markville Mall, Restaurants, Cafes, Parks, Pond, Rouge River, Close To Hwy 7 & 407, Unionville. 24 hr concierge. (id:60626)
Right At Home Realty
77 Harmony Road
Vaughan, Ontario
Welcome To This Stunning & Charming 3 Br Freehold Townhome In High Demand Patterson Neighbourhood. New Renovated A 2-Story Family Home. New Hardwood Floor Throughout. All New In Kitchen. New Appliances. New Cabinets. New Sink. Bright Eat-In Kit W/Walk Out To A Large, Fenced Yard. New Finished Basement With Pot Lights. Roof '2021, Furnace '2019. Steps To Public/Elementary Schools & Community Centre. A Quick Commute Using the Nearby Rutherford Go Station & Close Access To Hwy 400 & 407. Must Be Seen! (id:60626)
Homelife Golconda Realty Inc.
3711 Brunel Road
Lake Of Bays, Ontario
Spacious, serene, and surrounded by Muskoka beauty - this is where your next chapter begins. Set on 8.86 acres of peaceful forest and wildlife, this 3275 sq ft year-round home offers space, seclusion, and scenery in equal measure. A large circular driveway winds through the trees to a detached 2-car garage, tool shed, and sprawling yard, framed by tall pines and lush hardwoods. Expansive upper and lower decks invite you to relax outdoors and soak in the tranquil surroundings - moose, deer, and foxes are your closest neighbours. With Lower Schufelt Lake just steps from the edge of the property and picturesque Tooke Lake across the road, you'll feel immersed in nature at every turn. Step inside to a spacious foyer that opens into a warm and inviting den with a cozy propane fireplace framed by brick, and a generous formal dining room with lovely backyard views. The galley-style kitchen offers ample counter space and a sunny eat-in area, perfect for casual meals and morning coffee. Also on the main floor: a 3-piece bathroom, laundry room, furnace room, mudroom off the back entrance, and a 5th bedroom that could easily be used as a home office, gym, or guest space. Upstairs, a wide staircase leads to a bright and airy living area - an ideal flex space for a media room, playroom, or studio with walkout to the upper deck. Four bedrooms include a large primary with a beautifully updated 3-piece ensuite and walk-in shower, a huge second bedroom with his-and-hers closets, and two more generously sized bedrooms. A 4-piece bathroom rounds out the upper level. This expansive lot offers a world of possibilities. With flexible zoning and generous space, it's ready to adapt to your ideas whether that means multi-generational living, income potential, a home-based business, future guest bunkie or studio, trails and gardens, or simply room to spread out and explore. Live, work, create, or grow with this property - it welcomes it all. All just 5 minutes from the heart of Baysville. (id:60626)
Chestnut Park Real Estate
108 5058 Cambie Street
Vancouver, British Columbia
Basalt by Pennyfarthing, a luxury concrete building located at 35th Avenue and Cambie Street and steps away from Queen Elizabeth Park. This 2 Bed 2 bath unit has a bright and spacious kitchen, living room, and dining room with West facing windows. 9ft ceilings, A/C, and huge patio. The well-designed layout offers a practical and enjoyable living space. One underground parking. Central location close to public transit and shopping centers, and easy access to Downtown, UBC, Richmond, and Burnaby. (id:60626)
Luxmore Realty

