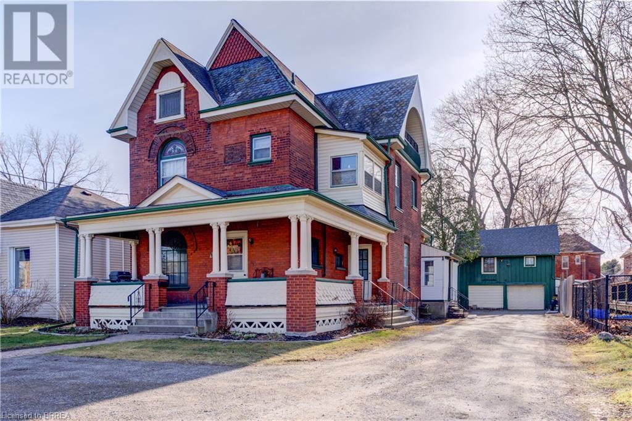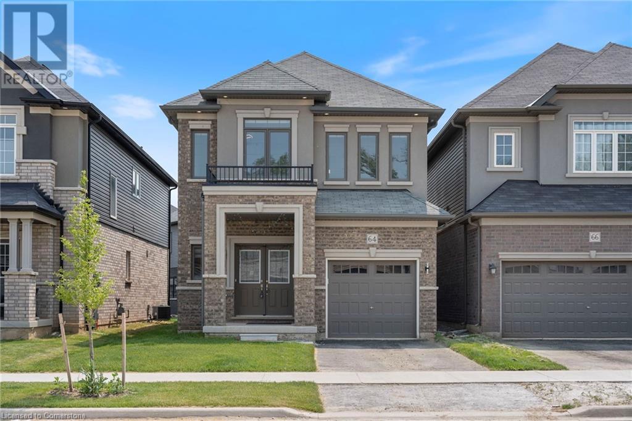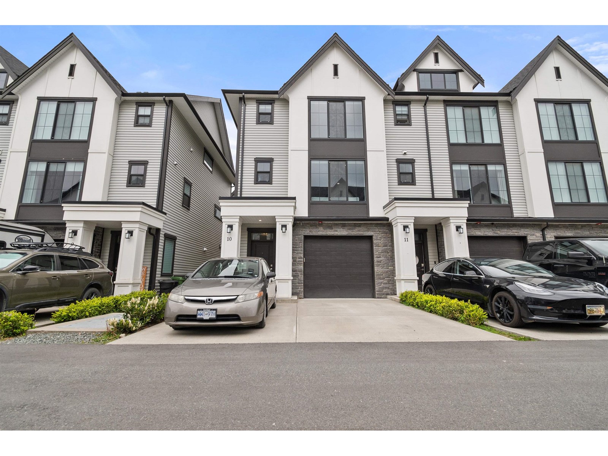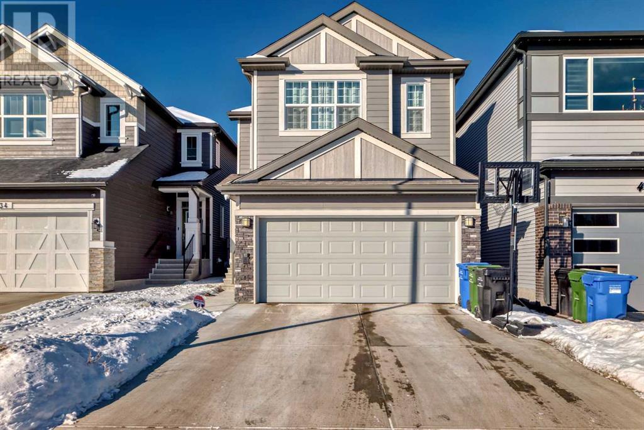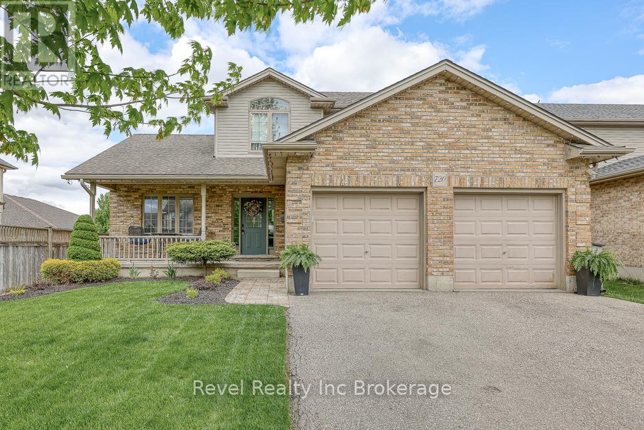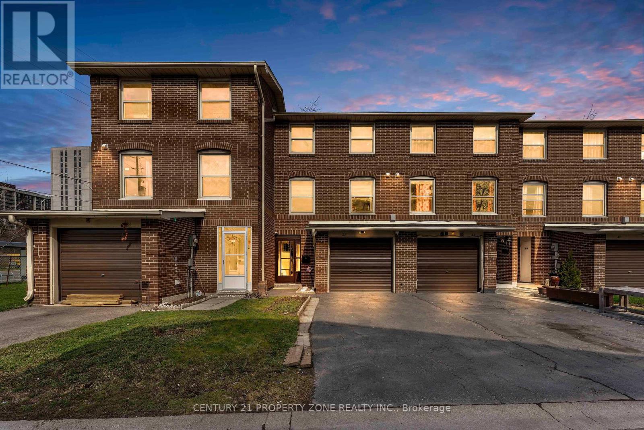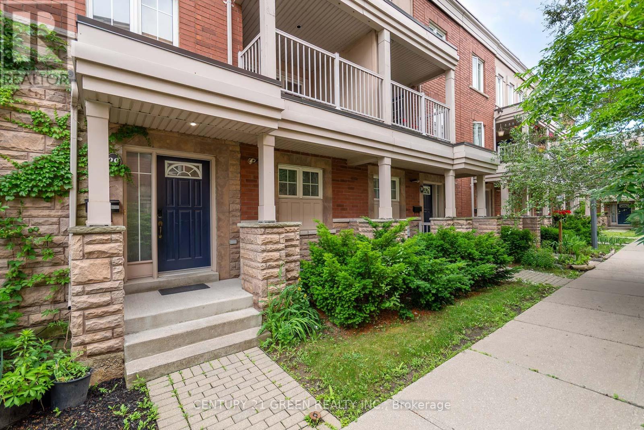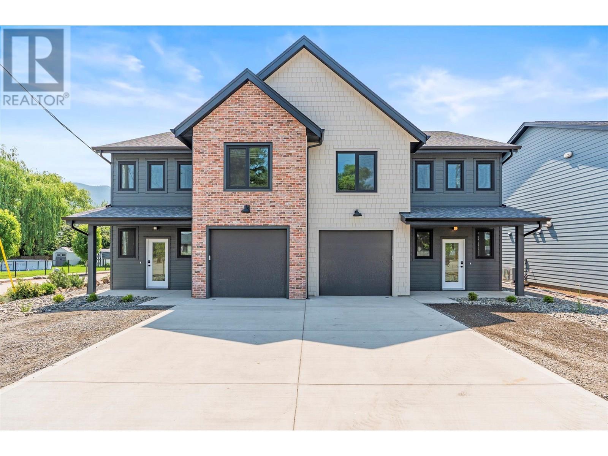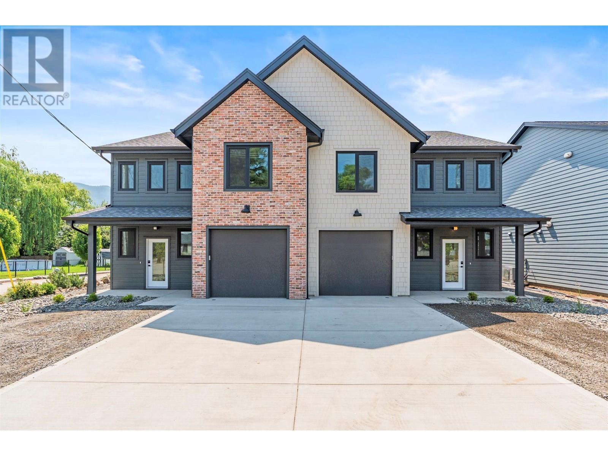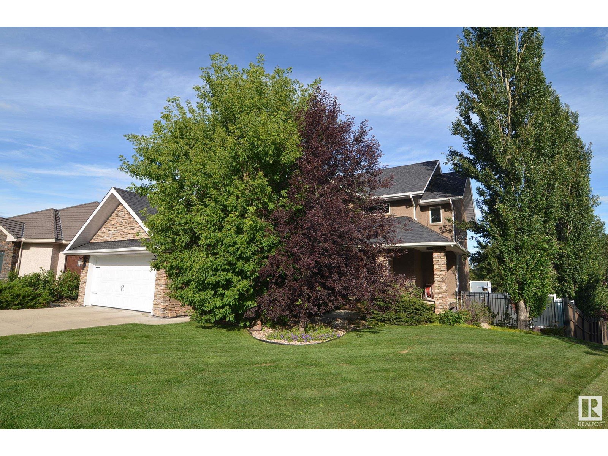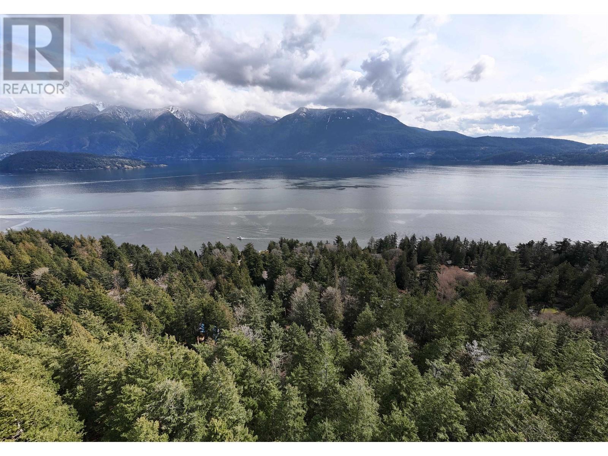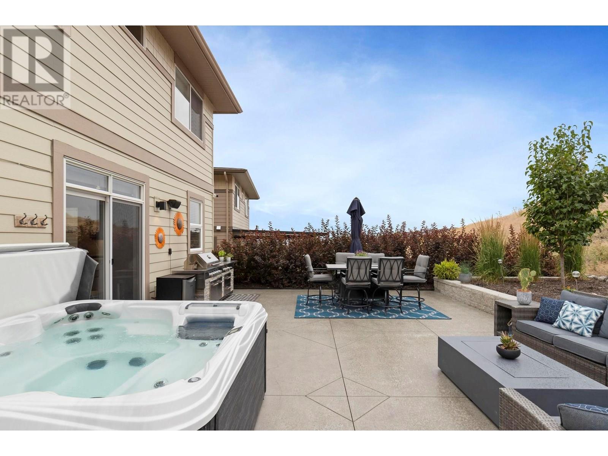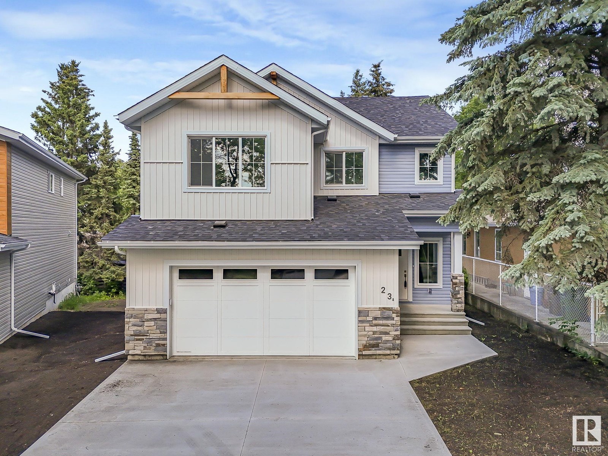111 Erie Avenue
Brantford, Ontario
Welcome to 111 Erie Ave, a beautiful heritage-style home brimming with character and investment potential! Currently set up as a duplex, this property features a spacious 3-bedroom unit and a separate 1-bedroom unit, making it an excellent opportunity for investors or multi-generational living. But the potential doesn’t stop there! With a third-floor space perfect for a studio unit and an 2 story garage that could be converted into an additional suite, this home offers endless possibilities. Whether you’re looking to expand your rental portfolio or create additional living space, this property is a must-see. Located in a desirable area of Brantford, close to amenities, transit, and parks, this home is ready for its next owner to unlock its full potential. Buyer to conduct their own due diligence regarding additional units. Key Features: Two Existing Units: 3-bedroom & 1-bedroom. Potential for a Third & Fourth Unit (Buyer to verify feasibility) Heritage Charm & Character Throughout. Endless Investment Potential Don’t miss out on this incredible opportunity! Even better — the property is already cash flow positive, making it an ideal turnkey investment. Located close to amenities, transit, and parks, this home is ready for its next owner to unlock its full potential. (id:60626)
Century 21 Heritage House Ltd
2 Welch Court
St. Thomas, Ontario
PRICED TO SELL WITH BELOW MARKET PRICE!!. Located in St. Thomas's Manorwood neighborhood, this custom 2-storey family home. 4 Bedroom, 3washroom, two-car attached garage. Upon entering the home, you notice a large dining area with lots of natural light, oversized windows, and sliding door access to the backyard. The custom kitchen has an island with bar seating and quartz countertops, Stainless Steel Appliances, and plenty of storage. Overlooking it all is the stunning great room with large windows. The main level also has a great mudroom and a convenient powder room. The upper level is highlighted by a primary bedroom suite complete with a walk-in closet, a large master bedroom, and a 5-piece ensuite complemented by a tiled shower with glass door, soaker tub, and double vanity. Three additional bedrooms, a laundry area, and a full 4-piece main bathroom with double vanity. Located just minutes from Elgin Mall, shopping plazas, schools, and easy access To the highway. Don't miss your chance to see this beautiful home." listing photos previously taken and all appliances included"" (id:60626)
Streetcity Realty Inc.
64 Macklin Street
Brantford, Ontario
Welcome to your dream home just minutes from Highway 403! This beautifully crafted 2-storey home, built in 2023, offers the perfect blend of modern design, comfort, and convenience. Step inside to discover a bright and spacious open-concept main floor, ideal for entertaining and everyday living. The sleek kitchen flows seamlessly into the dining and living areas, creating a warm and inviting atmosphere. Upstairs, you’ll find three generously sized bedrooms, including a stunning primary suite with a private ensuite bath. With a total of three modern bathrooms, there's plenty of space for family and guests alike. Located in a thriving new community with easy highway access, this home is perfect for commuters and growing families. Don’t miss your opportunity to own a turn-key property in one of the area’s most desirable new developments! (id:60626)
RE/MAX Erie Shores Realty Inc. Brokerage
9776 Tower Road
St. Thomas, Ontario
Tucked away on a quiet dead-end street, this charming home with mature trees sits on a spacious 0.59-acre lot and offers a quiet rural setting, with quick access all the amenities St.Thomas has to offer. The property features a 24' x 30' workshop with a paved driveway leading directly to it, perfect for hobbyists or extra storage. A 1.5-car attached garage adds convenience, while the inviting covered front porch welcomes you into a warm living room at the front of the home.The open-concept kitchen and dining area provide direct access to the expansive backyard, ideal for entertaining. Three main-floor bedrooms share a beautifully updated 4-piece bathroom. The finished lower level boasts a cozy electric fireplace in the large family room, a dedicated office space, and abundant storage, making this a perfect home for growing families or retirees looking for one floor living. All appliances are included along with a Generac generator for peace of mind. ** This is a linked property.** (id:60626)
Century 21 First Canadian Corp
10 5480 Pebble Lane, Sardis South
Chilliwack, British Columbia
Welcome to The Greystone! This stunning modern 3 bed, 3 bath townhouse was built in 2020, perfectly located in the heart of Sardis. Just steps from the scenic Vedder Rotary Trail and Webster Landing Park, outdoor adventure is always close by. Inside, you'll find stylish modern finishes throughout, including sleek cabinetry, quartz countertops, and stainless steel appliances. The bright, open-concept layout is ideal for comfortable living and entertaining. Conveniently located near Hwy 1, Garrison Crossing, shopping, recreation, and just a short drive to Cultus Lake"”this home offers the best of both lifestyle and location. A must-see for anyone seeking quality, convenience, and charm! (id:60626)
Century 21 Creekside Realty (Luckakuck)
40 Walcrest Row Se
Calgary, Alberta
Luxury redefined. An exceptional 4-bedroom residence with a main floor office, located in the highly sought-after community of Walden, SE Calgary. This stunning home boasts show-home quality finishes and extensive upgrades, offering 2,272.8 square feet of beautifully designed living space.The main level is a perfect blend of elegance and functionality. As you step inside, you're greeted by an open-to-below entrance that enhances the spacious feel of the home. A dedicated main floor office provides the perfect space for remote work or study. The chef’s kitchen is a true masterpiece, featuring two islands, upgraded quartz countertops, ceiling-height cabinetry, a stylish backsplash that extends to the ceiling, and a walk-through pantry for added convenience. Equipped with high-end stainless steel appliances, including a built-in microwave, this kitchen is designed for both daily living and entertaining. The living room exudes warmth, complete with an electric fireplace and elegant stained railing leading upstairs. A triple-door slider opens to the deck, offering a perfect space to enjoy the outdoors.Upstairs, the vaulted ceiling bonus room provides a versatile area for relaxation or entertainment. The primary retreat is a true sanctuary, featuring a luxurious 5-piece ensuite and a spacious walk-in closet. Three additional generously sized bedrooms ensure plenty of space for the entire family, complemented by a shared 4-piece bathroom and a conveniently located laundry room. The basement is awaiting your final touch of completion, offering endless possibilities to customize your dream space.Designed with both style and practicality in mind, this home features an elegant front elevation with Hardie board accents, central air conditioning, 9-foot ceilings on the main floor, and abundant natural light from additional windows throughout. The main floor, bathrooms, and laundry are finished with luxurious vinyl plank flooring, while the stairs and upper floor are carpet ed for comfort. A spacious deck extends your living space outdoors, and the home is already roughed-in for a future basement bathroom.Nestled in a vibrant community, residents enjoy access to parks, sports fields, and an extensive pathway system connecting to the Walden Ponds and Fish Creek Provincial Park. Nearby commercial plazas offer essential medical and wellness services, along with a variety of retail shops and restaurants. With easy access to major roadways including Macleod Trail, Stoney Trail, and Deerfoot Trail, commuting across the city is effortless.This 4-bedroom home with a main floor office truly offers a perfect blend of luxury, functionality, and an unbeatable location. Don’t miss your chance to make it yours. (id:60626)
Urban-Realty.ca
599 Lansdowne Avenue
Woodstock, Ontario
Welcome to 599 Lansdowne, a beautifully renovated 2 storey home, nestled on the quiet end of Lansdowne in Woodstock's highly sought-after north end. Located in the coveted Algonquin School Zone and just steps from Pittock Lake and the scenic Roth Park Trails, this home offers the perfect balance of nature, family living, and convenience. Renovated from top to bottom within the past year, this bright, inviting home showcases elegant hardwood staircases, hardwood and porcelain tile flooring, and elegant granite and quartz countertops. The main level shines with natural light and opens through large patio doors to a spacious deck- ideal for entertaining- surrounded by plentiful fruit-bearing plants. Enjoy the peace of mind that comes with a long list of recent upgrades, including a brand new fridge, over-the-range microwave, furnace, air conditioning unit, driveway, and much more. Additional features include a convenient upstairs laundry and a fully renovated, bright basement. Located near several parks in a fantastic neighbourhood, this move-in-ready home truly checks all the boxes. A must-see gem in a prime location- don't miss your chance to fall in love with 599 Lansdowne! (id:60626)
Gale Group Realty Brokerage Ltd
720 Anzio Road
Woodstock, Ontario
Quality-Built Two-Storey in Desirable Northeast Woodstock. Welcome to this beautifully maintained 3-bedroom, 3-bathroom two-storey home, ideally located in one of Woodstock's most sought-after northeast neighbourhoods. With fabulous curb appeal and a full-size double-car garage, this home offers both style and substance. Step inside the bright and welcoming foyer, which leads to a spacious living and dining area featuring soaring cathedral ceilings. The heart of the home is the open-concept kitchen and family roomperfect for entertaining or relaxed everyday living. The kitchen was fully updated in 2023 with sleek quartz countertops, abundant cabinetry for storage, and high-end appliances. New flooring was installed throughout the main floor and in all areas upstairs except the bathrooms, adding to the home's modern feel. Enjoy two distinct and generous living areas on the main level, offering flexibility for busy families. The eating area opens to a covered deck through terrace doorsideal for summer dining. There's also a convenient main-floor powder room, updated with quartz countertops. Upstairs, you'll find a large primary suite complete with a walk-through closet and a private ensuite featuring a soaker tub. Two additional bedrooms offer plenty of space for family, guests, or a home office.Other highlights include a natural gas fireplace in the family room, a natural gas BBQ hookup on the deck, and automatic sprinklers in the front yard including for hanging baskets and driveway planters. You'll also enjoy proximity to excellent schools, Toyota, Highway 401, and Highway 403. This move-in-ready home combines quality construction with thoughtful updates in a truly great location. (id:60626)
Revel Realty Inc Brokerage
426 - 11 Bronte Road
Oakville, Ontario
Experience luxury waterfront living in the heart of Bronte Harbour! Welcome to The Shores, one of Oakvilles most sought-after condo residences, offering unmatched amenities, breathtaking lake views, and an exceptional lifestyle. This beautifully appointed 1-bedroom + den suite comes complete with 1 parking spot and a locker, perfect for professionals, couples, or downsizers seeking refined urban living by the water. Step inside and be impressed by the designer decor, open-concept layout, and modern finishes throughout. The kitchen features granite countertops, a stylish backsplash, stainless steel appliances, and a breakfast bar ideal for entertaining or everyday meals. The living room opens to a large balcony with a stunning panoramic view, perfect for morning coffee or evening relaxation. The den offers versatile space for a home office or guest area, while the spacious bathroom and bedroom provide comfort and style. Beyond your suite, indulge in resort-style amenities: soak up the sun at the rooftop pool, unwind in the hot tub or cabanas, host gatherings at the BBQ area, or relax indoors with access to a theatre room, billiards lounge, wine snug, party rooms, guest suites, gym, yoga studio, dog spa, library, and car wash station. Everything is designed to elevate your everyday life. Located just steps from the lake, marina, parks, shops, restaurants, and trails, youll enjoy the charm of Bronte Village and the peaceful beauty of the waterfront. With excellent transit options, great schools, and vibrant community amenities, this location truly has it all. Dont miss your chance to live in one of Oakvilles premier waterfront communities. This is more than just a condo its a lifestyle. Book your private showing today! (id:60626)
Royal LePage Real Estate Associates
25 - 1021 Cedarglen Gate
Mississauga, Ontario
Welcome to 25 - 1021 Cedarglen Gate, a rarely offered 3-bedroom townhouse in the sought-after Erindale area! Situated in the highly regarded Woodlands school district. A bright foyer opens to a lovely galley kitchen that has been meticulously cared for and a dining room soon after. The sunken living room features a wood burning fire place, perfect for cozy evenings. The walk-out patio invites you to a fully landscaped backyard oasis. Downstairs has a recreation space which can be used as a music room or art studio. Additional secondary room which can opt for an office or additional bedroom. The second floor has 3 large bedrooms, with bright windows and ample closet space in each. The primary has its own private balcony perfect for a tea or coffee in the morning. A safe, family and pet friendly neighborhood! This home is located conveniently close to UTM, QEW, the hospital, and Huron Park, don't miss out! (id:60626)
Modern Solution Realty Inc.
23 Eden Park Drive
Brampton, Ontario
Experience luxury and comfort in this extensively upgraded townhouse, perfectly located in a highly desirable, family-oriented neighborhood. Offering over $100,000 in premium upgrades, this sun-filled home features a thoughtfully designed, functional layout with three generously sized bedrooms and three updated washrooms. The elegant kitchen is equipped with brand new stainless steel appliances, including a glass cooktop stove, dishwasher, and range hood, making it ideal for home chefs. Spacious open-concept living and dining areas create a warm and inviting atmosphere, perfect for family gatherings and entertaining guests. Recent major improvements include a high-efficiency furnace, roof replacement, and stylish modern potlights, ensuring both comfort and contemporary appeal throughout.This impeccably maintained property is ideally situated close to essential amenities such as Bramalea City Centre, Chinguacousy Park, hospitals, renowned schools, and libraries, with easy access to Highway 410 and GO Transit for commuters. Offering a perfect blend of luxury, functionality, and location, this move-in-ready townhouse is an outstanding opportunity for first-time homebuyers and investors alike. Simply move in and enjoy an exceptional living experience. (id:60626)
Century 21 Property Zone Realty Inc.
#26 52411 Rge Road 214
Rural Strathcona County, Alberta
Acreage living at its finest, this walk-out bi-level on 3+ acres offers over 1240 sq ft of living space. Having city water eliminates the need for time consuming water hauling. This bright home features 3 bedrooms upstairs, including the primary bedroom with a 3 piece ensuite The lower level has been extensively updated and has 9-foot ceilings, an additional bedroom, 3 piece bathroom and rec room. Updates include a newer roof , basement reno, in-floor heating and fencing. The property is beautifully landscaped with natural fresh water sources for a gardening area to grow your own produce and a pond for learning how to skate like the next big hockey star and enjoying wildlife. Experience the peace of acreage living with the security of being located within a subdivision. Located 10 minutes from Sherwood Park, it's close to the rapidly growing Ardrossan, spray parks, and a rec centre. Nearby schools provide great educational opportunities. A rare find offering tranquility and modern amenities. (id:60626)
RE/MAX Real Estate
29 - 365 Murray Ross Parkway
Toronto, Ontario
Excellent Location Near York University! Clean And Well-Maintained Complex. Beautiful And Spacious 3 Bedrooms Townhouse With 3 Washrooms, Primary Bedroom En-Suite, Huge Living Room With Walkout To Spacious Balcony, 2 Cars Attached Garage. Large Sunny Kitchen With Granite Counters, Pot Lights And Juliette Balcony. 3 Minutes Walk To Public Transit, 15 Minutes Walk To York University. Great Home To Live And Investment Property For Students Rental. Very Low Maintenance Fee. (id:60626)
Century 21 Green Realty Inc.
2345 Patterson Avenue Unit# 101
Armstrong, British Columbia
Experience true North Okanagan living with this quality-built 3-bed, 2.5-bath half duplex by Gem Quality Homes. Born and raised in Armstrong, the talented team at Gem takes pride in delivering craftsmanship rooted in local tradition, small-town values, and a deep love for the community. Perfectly situated on Patterson Avenue, this thoughtfully designed home offers the best of both worlds: a peaceful setting with the convenience of being just steps from downtown Armstrong. Enjoy easy access to all the amenities that make this vibrant community so special. Outdoor enthusiasts and families alike will appreciate the walking trails right behind the home, perfect for morning jogs, evening strolls, or weekend adventures. After a day of enjoying everything Armstrong has to offer, relax on your private covered patio, ideal for barbecuing, entertaining, or unwinding with a good book. A roughed-in hot tub connection adds even more potential for outdoor enjoyment. Inside, you’ll find a functional and stylish layout designed for today’s busy lifestyles, featuring spacious bedrooms, modern finishes, and thoughtful touches throughout. Whether you’re just starting out, growing your family, or looking to downsize without compromise, this home offers the perfect blend of comfort, convenience, and quality in one of the North Okanagan’s most welcoming communities. (id:60626)
RE/MAX Vernon
2345 Patterson Avenue Unit# 102
Armstrong, British Columbia
Experience true North Okanagan living with this quality-built 3-bed, 2.5-bath half duplex by Gem Quality Homes. Born and raised in Armstrong, the talented team at Gem takes pride in delivering craftsmanship rooted in local tradition, small-town values, and a deep love for the community. Perfectly situated on Patterson Avenue, this thoughtfully designed home offers the best of both worlds: a peaceful setting with the convenience of being just steps from downtown Armstrong. Enjoy easy access to all the amenities that make this vibrant community so special. Outdoor enthusiasts and families alike will appreciate the walking trails right behind the home, perfect for morning jogs, evening strolls, or weekend adventures. After a day of enjoying everything Armstrong has to offer, relax on your private covered patio, ideal for barbecuing, entertaining, or unwinding with a good book. A roughed-in hot tub connection adds even more potential for outdoor enjoyment. Inside, you’ll find a functional and stylish layout designed for today’s busy lifestyles, featuring spacious bedrooms, modern finishes, and thoughtful touches throughout. Whether you’re just starting out, growing your family, or looking to downsize without compromise, this home offers the perfect blend of comfort, convenience, and quality in one of the North Okanagan’s most welcoming communities. (id:60626)
RE/MAX Vernon
5022 Squilax-Anglemont Road
Celista, British Columbia
Dream it. Build it. Live it. Make your dreams a reality with one of the few remaining vacant waterfront lots on the sought-after North Shore of Shuswap Lake. Located in the welcoming community of Celista, this 0.22 acre deeded waterfront property offers nearly 100 feet of pristine Lakeshore along Squilax Anglemont Road. While the property was affected by the 2023 wildfires, it now presents a rare opportunity for a fresh start. CSRD approval is in place to rebuild on the existing footprint, and a fully functional inspected septic system is ready to support your new home. This prime location combines year-round recreation with peaceful lakeside living. Just minutes from a K-8 school, boat launch, gas station and convenience store, you'll have everything you need close by. Enjoy a wide range of outdoor activities including boating, swimming, hiking, biking, fishing, skiing, quadding, sledding, and golf. Build your custom home this summer and start living the Shuswap lifestyle! (id:60626)
Century 21 Lakeside Realty Ltd.
12 Hill Street
Halton Hills, Ontario
Extensively Renovated And Beautifully Maintained, This Stunning 3-Bedroom/2-Bathroom Detached Home Sits On A Peaceful Family-Friendly Street. (Please See "Inclusions" For an Extensive List Of Improvements). The Bright, Eat-In Kitchen Is Ideal For Casual Meals, While The Inviting Dining And Living Areas Seamlessly Open To Brand-New Decks And A Charming Gazebo - Perfect For Entertaining Guests. The Fully Fenced Backyard Offers Privacy And Ample Space For Summer Gatherings. Upstairs, Three Generously Sized Bedrooms Provide Comfort, Complemented By A Modern 4-Piece Bath. Efficient Gas Radiant Heating From The Baseboards Ensures Warmth Throughout The Home. Finished Basement Is A True Highlight, Boasting A Cozy Gas Fireplace, Built-In Bookcases, Abundant Storage, And A Convenient 2-Piece Bath (And A Shower Can Easily Be Added If Needed). Exceptional Property Seamlessly Blends Style, Functionality, And Location. Oversized Private Double Driveway Parking Offers 3 Parking Spaces. Minutes From The GO Station, Grocery Stores (Giant Tiger, Sobeys), Top-Rated Schools (Acton High School, Halton Hills Christian School, Erin Public School) , And Picturesque Fairy Lake With Its Sports Amenities. Nature Enthusiasts Will Appreciate The Nearby Parks And Peaceful Trails. Enjoy Easy Access to Major Roads & Highways. This Home Is An Absolute Must-See - Visit with Confidence. (id:60626)
Right At Home Realty
4903 58 St
Barrhead, Alberta
Unbelievable Property & Premier Home w/ irreplaceable location in private cul de sac backing onto treed green space. 2 story home features over 3400sq ft of exceptionally finished living space from top to bottom. Large bright & airy open spaces w/ hardwood & tile throughout. Main floor living room w/ feature fireplace, exquisite kitchen cabinetry w/ hard top counters & SS appliances. Dining room access to wrap around upper deck including panoramic view of surrounding park land as well as high end hidden hot tub & 2nd entertainment deck. 2nd floor features 4 beds including grand master suite w/ private soaker tub & custom shower ensuite along w/ his and her closet space. Walk out basement features spacious recreation opening onto covered patio & professionally landscaped & privacy fenced yard. Lush green grass, mature accenting trees & landscape features plus much more than can be listed. An absolute must see & have property w/ replacement costs far exceeding the asking price ready & awaiting you & yours. (id:60626)
Sunnyside Realty Ltd
1588 Eagle Cliff Road
Bowen Island, British Columbia
A rare opportunity to own SIX ACRES of pristine, subdividable land on the desirable East Side of Bowen Island, just minutes from Cates Bay. This exceptional property offers two natural plateaus, ideal for building a private retreat with incredible privacy OR parcel into 2-6 separate, 1 acre parcels OR... envision multi-generational living w/a guest house on the lower plateau with main residence(s) above without compromising privacy. Surrounded by nature, this retreat embodies West Coast beauty - capturing sweeping views from Cypress Mountain across Howe Sound to Horseshoe Bay and beyond. Preliminary quotes available to review: road access, surveys, water solutions, and more. Not wanting to do a custom build? Then a PreFab option is also available. Please note, the lower portion of the driveway is shared with a neighboring property on Eagle Cliff Road-kindly do not walk the property without an appointment. (id:60626)
RE/MAX Crest Realty
1524 Tower Ranch Drive
Kelowna, British Columbia
Welcome to Solstice at Tower Ranch Golf Course Community—where luxurious living meets exceptional design and natural beauty. This beautifully appointed home features an open-concept main floor with a spacious living room that opens onto a large deck, perfect for relaxing or entertaining. The adjoining dining area complements a gourmet kitchen complete with a premium Bosch appliance package and a generous island with seating for four. Step outside to a stunning backyard patio featuring an outdoor kitchen, hot tub, and ample seating—an entertainer’s dream. The upper level offers three well-sized bedrooms and two full bathrooms, including a luxurious primary suite with its own private deck showcasing breathtaking views of the city and Okanagan Lake—perfect for unwinding with a sunset backdrop. Additional features include an oversized garage with 220V power for an EV charger and elevator-ready infrastructure for future accessibility. Residents of Solstice enjoy a low-maintenance lifestyle with snow removal, property management, and exclusive access to Tower Ranch Golf Club, a fitness center, media room, and on-site restaurant. Monthly fees: •Lease: $841.76 •Strata: $60.35 •Tower Ranch Community Association $30.00 Experience elevated living in a vibrant golf course community—discover the Solstice lifestyle today. (id:60626)
Coldwell Banker Executives Realty
153 Vantage Drive
Cochrane, Alberta
Experience elevated living in the heart of Greyson, Cochrane’s newest master-planned community, steps from the Bow River, extensive pathways, parks, and the popular SLS Centre. Built by Prominent Homes, this upgraded quick possession home offers modern style, functionality, and future-ready design.Spanning 2,129 sq. ft., this home features a striking open-to-below living room with soaring 20’ ceilings, creating a bright and dramatic space perfect for entertaining and everyday living. The gourmet kitchen includes a gas line rough-in, while the rear-facing 10’x12’ wood deck with BBQ gas line makes outdoor hosting effortless.Upstairs, enjoy three spacious bedrooms plus a bonus room. The oversized 20’x22’ garage with 12’ ceilings includes a gas line rough-in for a future heater—ideal for extra storage or hobby use. The separate basement side entry provides excellent potential for a future suite (subject to approval and permitting by the city/municipality).Located in Greystone, this walkable community is designed for connection and convenience, with upcoming live-work amenities, retail, and recreational features on the way.Some of the best highlights include the open-to-below living room with 20’ ceilings, 10’x12’ rear deck with gas line for BBQ, oversized garage (20’x22’) with 12’ ceilings & gas heater rough-in, and separate side entry for future suite potential. Possession is estimated for late 2025. (id:60626)
Cir Realty
313 Whitman Road Unit# 34
Kelowna, British Columbia
LOCATION EXTRAORDINAIRE! This 3-bedroom, 3-bathroom + BONUS ROOM pet friendly townhouse is situated on an ULTRA PRIVATE, ULTRA QUIET low traffic green space extension of Matera Park making it one of the best strata lots in the neighborhood. NO CARPETS, ONLY HIGH END FLOORING THROUGHOUT. UPDATED well-appointed eat-in kitchen with QUARTZ countertops, gas stove, tile backsplash, stainless steel appliances + upgraded cabinetry. The large island is equipped with hydraulics to lift and lower heavy appliances. Spacious living room/dining room combination complete with gas fireplace. Enjoy the morning sun and cool afternoon shade on your private NEWER deck with natural gas BBQ hookup. The 2nd floor is equally appealing. King size primary with walk in closet + 4-piece bath. 16’ x 12’ bonus room could be utilized as a 4th bedroom, office, craft room, play or workout room or teenager hangout. 2 other sizable bedrooms & another 4-piece bath complete this level. STORAGE GALORE with 708 SF WALK-DOWN UTILITY/CRAWL SPACE. BONUS POINTS for newer furnace/central air in 2017, H2O approx. 2 years new, built-in vac system in 2022. PET FRIENDLY, 1 dog or 1 cat with no height restriction; just breed restrictions. Leave the car at home and walk to 2 major grocery stores, pharmacies, coffee houses, pubs & restaurants. Stroll or bike along the greenway towards the community garden and beyond. For the kids, walking distance to Watson Elementary, Glenmore Elementary & Dr. Knox Middle School. Glenpark Village Meadows is known throughout Kelowna for its friendly atmosphere and well-run strata. You will love living here! (id:60626)
RE/MAX Kelowna
23a Sable Cr
St. Albert, Alberta
This stylish two-storey home blends comfort and function with thoughtful design. The main floor offers an open-concept great room with a gas fireplace, a spacious kitchen with granite counters, wood cabinets, a walk-in pantry, and direct access to a large backyard deck. A mudroom connects to the insulated, drywalled double garage, and main-floor laundry adds convenience. Upstairs, you'll find three bedrooms, a four-piece bathroom, and a bright bonus room ideal for movie nights or a play area. The primary suite features a walk-in closet and private ensuite with soaker tub and separate shower. Finishes include custom maple railings, brushed nickel fixtures, white doors and trim, neutral paint, hardwood laminate flooring, and plush carpet. The basement is framed and insulated, ready for your finishing touch. Close to all amenities. New Home Warranty (1-2- 3 - 5 - 10 years). (id:60626)
RE/MAX Professionals
109 1700 Balmoral Ave
Comox, British Columbia
Experience luxury living at 1700 Balmoral! This highly sought after 2 bedroom + den condo on the first floor offers 1300 sq. ft. of contemporary elegance. As soon as you step in, you'll be greeted with luxurious floors that guide you through a bright and modern space. The unit features a 3-piece guest bathroom and a 5-piece ensuite in the master bedroom, complete with a walk through double sided closet. The enormous patio provides stunning mountain and ocean views, making it the perfect place to entertain guests. This unit boasts a modern design, chic fixtures, stainless steel appliances, and in suite laundry for practicality and luxury. Conveniently located close to all amenities, including grocery stores, pharmacies, restaurants, cafes, golfing and shopping hubs. With a well run strata, whether you're a professional seeking a stylish retreat or a family in search of spacious elegance, this condo caters to your every desire. (id:60626)
Engel & Volkers Vancouver Island North

