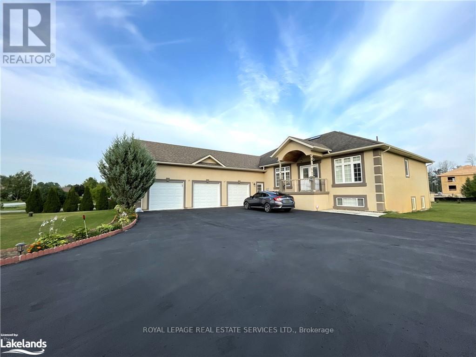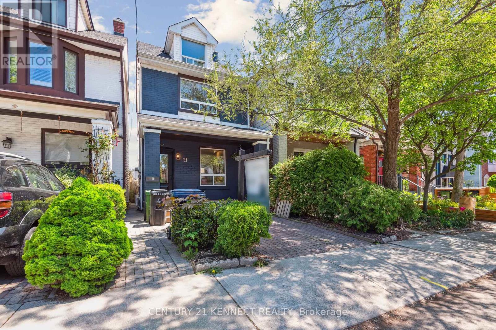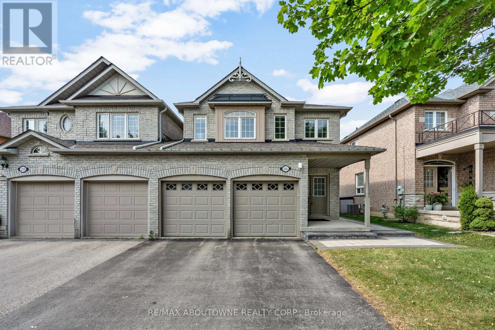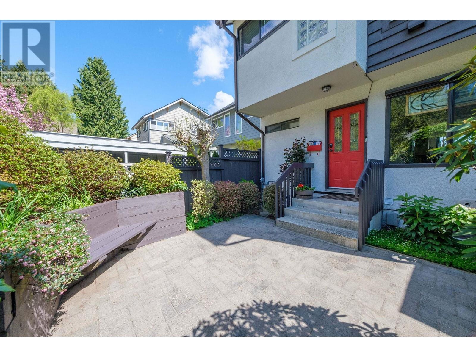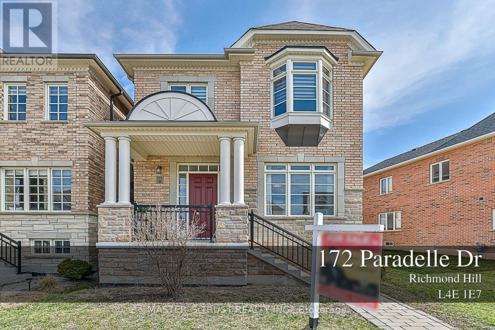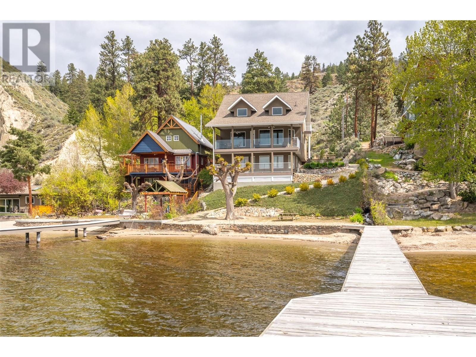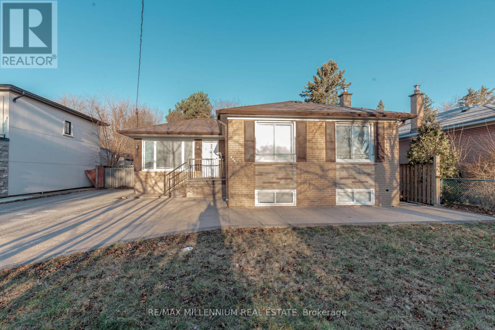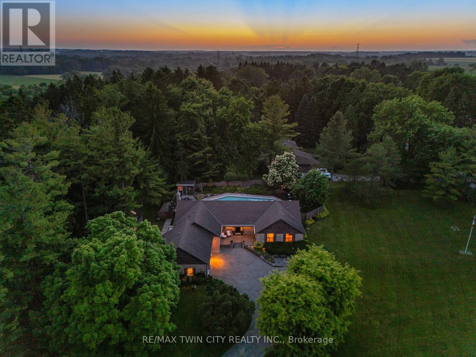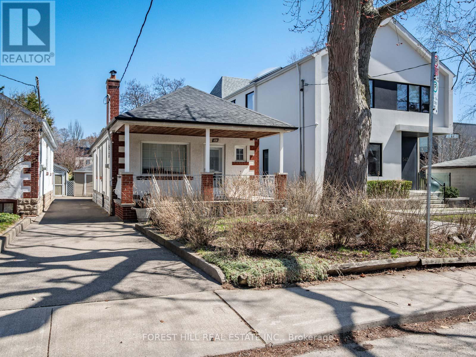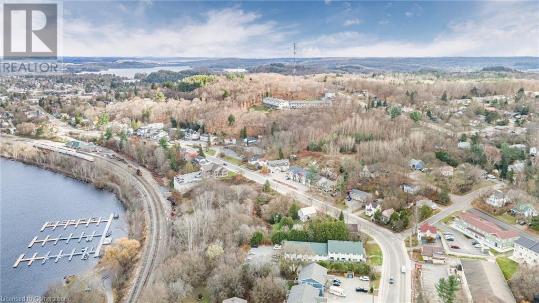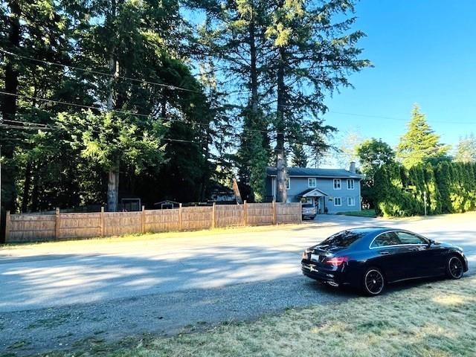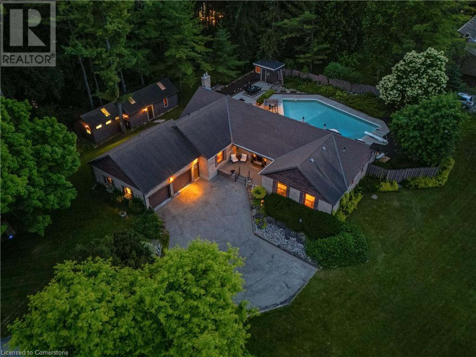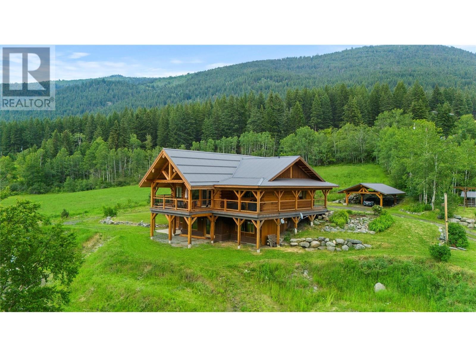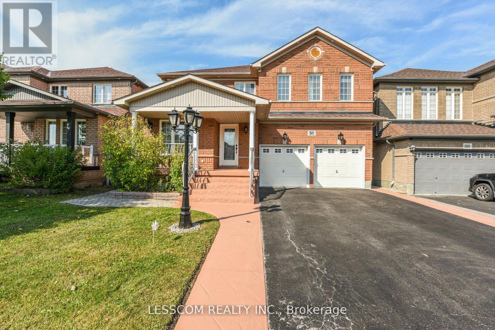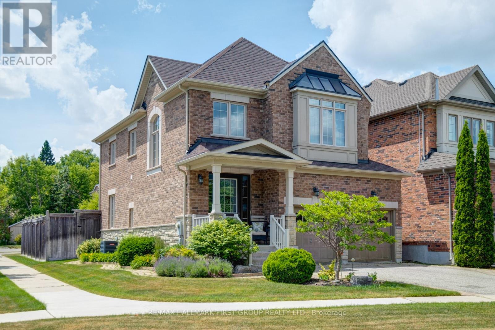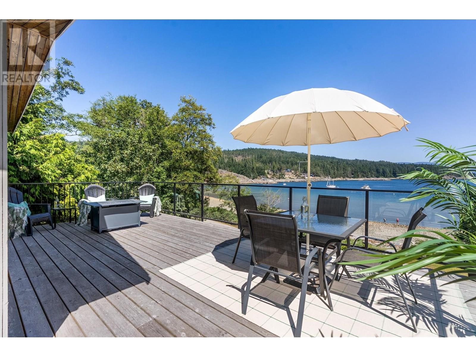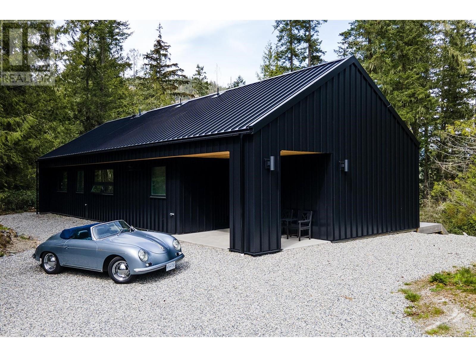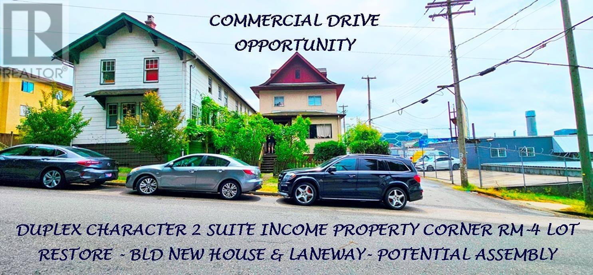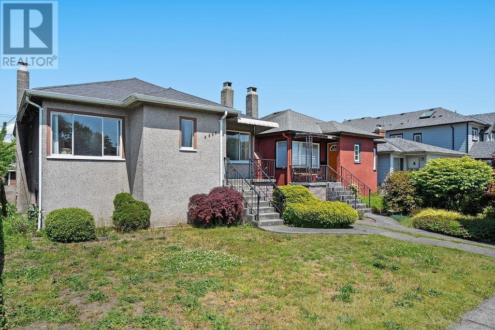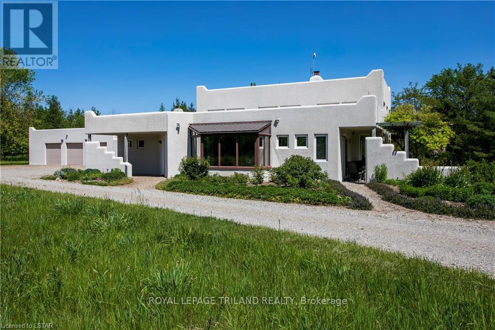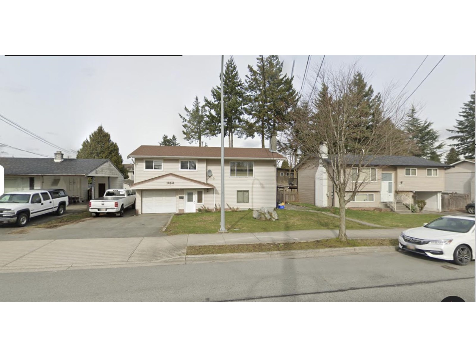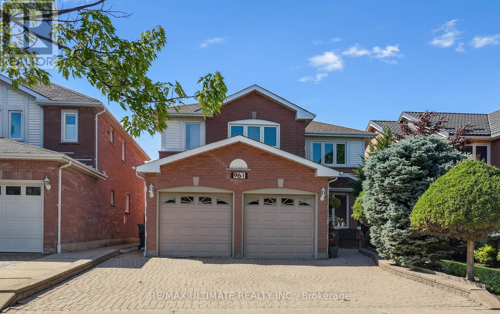341 Clinton Street
Toronto, Ontario
Welcome to 341 Clinton Street, a beautifully updated rowhouse in Torontos vibrant Palmerston-Little Italy neighborhood. This gem perfectly combines character, modern style, and urban convenience in one of the citys most sought-after communities.Step inside to a bright, open-concept main floorideal for entertaining. The sunlit living and dining areas flow seamlessly into a stylish kitchen, complete with custom cabinetry and sleek stainless steel appliances. Just beyond, a fully fenced backyard offers a private oasis for outdoor relaxation and gatherings.Thoughtful design continues with a main-floor 3-piece bathroom and a convenient laundry area. Upstairs, youll find three cozy bedrooms with updated laminate flooring, all sharing a well-appointed 3-piece bathroom.The fully finished basementwith a separate entranceadds incredible versatility. It includes a spacious recreation room, a second kitchen, a third 3-piece bathroom, additional laundry, and ample storage. Perfect for extended family, guests, or rental income potential.Located just steps from Torontos best cafes, restaurants, shops, and transit (subway and streetcar), this home is also close to the University of Toronto and beautiful local parks.Bonus: Rare for the areatwo private parking spots with rear lane access!This move-in-ready home is ideal for families, professionals, or investors looking to enjoy the energy and culture of Little Italy.Dont miss your chance to own a piece of this iconic neighborhoodwhere charm, community, and convenience come together. (id:60626)
RE/MAX Niagara Realty Ltd
16 Wasaga Sands Drive
Wasaga Beach, Ontario
An Impressive Executive Custom-built raised bungalow on an Estate lot of over an acre in a prestigious and much-desired area of the Wasaga Sands Estates! The lot size of 102 ft by 230 ft ensures ample privacy and is one of the rare options built on oversized premium lots in this area. Home boasts over 4100 sq ft of living space, The Main floor opens up from the foyer to the large Living room, a Formal room at the entrance, 3+2 Bedrooms, 2/4 pc bathrooms, a Separate dining room, Natural light from Skylight in the living room, Custom kitchen cabinetry, gas cooktop, breakfast bar, stainless steel appliances, granite countertops, walk-out to the Large Deck & well-maintained backyard. 2pc bathroom room and main floor laundry with access to the garage. Central Air, Central Vac. Hardwood floors on the main floor, Heated flooring in 2 bathrooms on the main floor. Premium California wood shutters are on all windows, and tons of pot lights are on both floors. Great Potential for In-Law Suite as there is a separate entrance to the lower level from the garage that leads to a Bright Lower level that has a Large rec. area 2 Bedrooms, Workout area. Possibility to install a kitchen/Kitchenette. Plenty of windows.3 Car Garage and 8 Driveway parking spaces. Close to all amenities, beautiful beaches, and restaurants. Worth viewing.2 (id:60626)
Royal LePage Real Estate Services Ltd.
21 Frankdale Avenue
Toronto, Ontario
Welcome to 21 Frankdale Ave a fully reno'd detached 2-storey home in the heart of East York! This stylish & spacious property features 4 beds + loft, 4 baths, & has been updated top-to-bottom w/ quality finishes throughout. Enjoy peace of mind w/ a brand-new HVAC system incl. new furnace & A/C, and upgraded new windows that enhance natural light, efficiency & curb appeal. The main floor offers a modern open-concept layout w/ large windows, sleek flooring, updated lighting, & a bright eat-in kitchen perfect for family living & entertaining. Upstairs boasts generously sized bedrooms, a versatile loft ideal for an office, guest space or playroom, &beautifully reno'd baths. The basement is fully finished w/ 1 bedroom, 1 kitchen, full bath & separate entrance offering excellent income potential or private space for extended family or guests. Step outside to a newly built composite front veranda, adding charm & presence. The front parking pad provides valuable city parking. Out back, enjoy a huge backyard ideal for landscaping lovers, kids or entertainers w/ a nicely painted deck, perfect for BBQs, relaxing, or enjoying your morning coffee outdoors. Located steps from the vibrant Danforth, w/ quick access to TTC, subway, parks, top-rated schools, shops & dining, this home checks all the boxes for comfort, convenience & modern living in one of East York's most desirable pockets. Move in, relax & enjoy everything this gem has to offer. Don't miss out your next home awaits at 21 Frankdale Ave! (id:60626)
Century 21 Kennect Realty
26 Starr Crescent
Aurora, Ontario
Fully Designer Renovated Double Garage Linked Home Nestled On A Quiet Street Of Northeast Bayview-Wellington. Modern Contemporary Design With Open Concept Main Floor. Kitchen With An Extra Large Island. Dining Area With A Wet Bar. Four Spacious Bedrooms Upstairs. Finished Basement With A Full Size Washroom. Hardwood/Porcelain Floors, Granite Countertops, Potlights & Smooth Ceiling Throughout. Professionally Finished Backyard With Interlocking. Furnace & All Appliances From 2021. Roof 2017. Insulation 2018. Steps To Rick Hansen Public School and Dr. G.W. Williams Secondary School (With IB Program). Minutes To Shopping, Supermarket, Highway 404, GO Station, Fitness Centre & All Amenities. (id:60626)
RE/MAX Aboutowne Realty Corp.
99 Nairn Avenue
Toronto, Ontario
Welcome to 99 Nairn Ave, a beautifully updated detached home offering 1,790sf of bright, functional living space in one of Toronto's most convenient locations. Nestled just west of Dufferin and a block north of vibrant St. Clair Ave W., this 3 bed, 3 bath home is ideal for families and professionals seeking both comfort and urban accessibility. Step into an inviting open-concept main floor featuring seamless flow between the living, dining, and modern upgraded kitchen complete with hardwood floors, a stylish coffee & drinks bar, and ample space to entertain. A main floor office or playroom adds everyday versatility and convenience, while the powder room is perfect for guests. Upstairs, the spacious primary suite boasts his and hers closets, luxurious drapery, and a highly coveted ensuite bathroom. Two additional bedrooms and a second full bath with tub complete the upper level, offering functionality and comfort for the whole family. Enjoy the ease of two private parking spots, and explore everything the neighbourhood has to offer parks, shops, cafes, transit, and more all within walking distance. Highlights: * 3 spacious bedrooms * 3 bathrooms (including main floor powder room) * 1,790 ft of stylish, move-in ready living space * Primary suite with ensuite bath & his/her closets * Upgraded kitchen with coffee & drinks bar * Hardwood floors throughout * Custom closets & drapery * Dedicated main floor office/playroom space * 2 private parking spots * Steps from St. Clair West shops, streetcar, and more. (id:60626)
Royal LePage Your Community Realty
2485 Newport Street
Burlington, Ontario
Welcome to this beautifully maintained 4-bedroom, 4-bathroom detached home in the highly sought-after Headon Forest community. Boasting a spacious and functional layout, this home offers four generously sized bedrooms, including three full bathrooms on the upper level perfect for families or hosting guests. Step into the open concept main floor where natural light flows effortlessly through the living and dining areas. The heart of the home is the oversized kitchen island, ideal for entertaining or casual family meals. Whether you're prepping dinner or gathering with friends, this kitchen is designed to impress. Enjoy the convenience of a 2-car garage and plenty of storage throughout. Located on a quiet street in a family-friendly neighbourhood, close to parks, schools, shopping, and transit this home truly has it all. Don't miss the chance to make this Headon Forest gem your own! (id:60626)
RE/MAX Escarpment Realty Inc.
2485 Newport Street
Burlington, Ontario
Welcome to this beautifully maintained 4-bedroom, 4-bathroom detached home in the highly sought-after Headon Forest community. Boasting a spacious and functional layout, this home offers four generously sized bedrooms, including three full bathrooms on the upper level perfect for families or hosting guests. Step into the open concept main floor where natural light flows effortlessly through the living and dining areas. The heart of the home is the oversized kitchen island, ideal for entertaining or casual family meals. Whether you're prepping dinner or gathering with friends, this kitchen is designed to impress. Enjoy the convenience of a 2-car garage and plenty of storage throughout. Located on a quiet street in a family-friendly neighbourhood, close to parks, schools, shopping, and transit this home truly has it all. Don't miss the chance to make this Headon Forest gem your own! (id:60626)
RE/MAX Escarpment Realty Inc.
12 Harriet Street
Severn, Ontario
Welcome to 12 Harriet St, Coldwater with 4 of the 5 units are nicely renovated (check the photos), this solid and well updated former school in Coldwater, Ontario is just over 4000 sq feet. The building has a newer roof, mostly newer windows, all separate hydro meters ( one for each of the units and a 6th for the common areas of the building. Nicely landscaped and has a large parking lot. Updated front and back entrances to the building. There is also a newer coin laundry pair in the building that generate over $2500/annually. Newer furnace (gas) and two new 60 gallon hot water tanks. The stunning upstairs renovated apartment shows what the building has to offer ( pressed tin 13 foot ceilings). Brand new salient fact report available, calculations proving a 5.5% CAP rate. Large upside when last remaining unit can be renovated to take the rent from $680/month to $2500/month. This building has be thoughtfully renovated and meticulously maintained. Solid tenant base, and no building problems!! (id:60626)
Century 21 B.j. Roth Realty Ltd.
12 Harriet Street
Coldwater, Ontario
Welcome to 12 Harriet Street, Coldwater, with 4 of the 5 units are nicely renovated (check the photos), this solid and well updated former school in Coldwater, Ontario is just over 4000 sq feet. The building has a newer roof, mostly newer windows, all separate hydro meters ( one for each of the units and a 6th for the common areas of the building. Nicely landscaped and has a large parking lot. Updated front and back entrances to the building. There is also a newer coin laundry pair in the building that generate over $2500/annually. Newer furnace (gas) and two new 60 gallon hot water tanks. The stunning upstairs renovated apartment shows what the building has to offer ( pressed tin 13 foot ceilings). Brand new salient fact report available, calculations proving a 5.5% CAP rate. Large upside when last remaining unit can be renovated to take the rent from $680/month to $2500/month. This building has be thoughtfully renovated and meticulously maintained. Solid tenant base, and no building problems!! (id:60626)
Century 21 B.j. Roth Realty Ltd. Brokerage
4560 Garden Grove Drive
Burnaby, British Columbia
Rare listing on a quiet street in the best young family neighborhood Greentree Village! Super clean & well-maintained detached home priced at $1,450,000! Trellis arbor to the front patio. Renovated kitchen: pass through window, new cabinets, S/S appliances, sleek black tile flooring. Eating area separate from. dining room. Large open living & dining room. Dining room has skylight and opens up to the landscaped & private fenced backyard w/concrete pavers & lawn. 2 front bedrms opened up to make current family room & can be closed off again if 3 bedrms are needed. Primary w/ensuite. Large rec room & full bathroom in bsmt. 8 yr roof, 2 yr furnace, 3 yr high-eff hot water tank. Engineered hardwood on main & newer carpets upstairs. Single carport. Close to parks, BCIT, Metrotown & Brentwood. (id:60626)
Sutton Group-West Coast Realty
5669 Freshwater Drive
Mississauga, Ontario
Gorgeous and Bright 4 Bedroom/4 Bath Open Concept Detached Home in the Quiet Prestigious Neighborhood of Churchill Meadows. Close Proximity to Desirable Schools, Hwy 407 & 403, Plaza and Library. 9ft Ceiling in Main Floor. Sun Filled Living Space with Round Window. Gas Fireplace in the Family Room. Many Upgrades, Professionally Landscaped. Hardwood Floors Throughout. No Carpet. Finished Basement With Full Bath and Pot Lights. Rough in Kitchen. Metal Roof with Lifetime Warranty. Upgraded Kitchen and Bath 2022, Metal Roof And Pot Lights. All Window Coverings. Stainless Appliances,Furnace(2023), Heat Pump(2023), Water Heater(2023) (id:60626)
Save Max Real Estate Inc.
622 Nanaimo Street
Vancouver, British Columbia
AN EXCEPTIONAL OPPORTUNITY FOR BUILDERS, INVESTORS/FLIPPERS & HOME OWNERS ALIKE, LOCATED IN THE HIGHLY DESIRABLE EAST VILLAGE/HASTINGS-SUNRISE AREA! This 4 bed + 2 bath with detached garage, 2 level home, is situated on a 34.1' x 105.5', RT-5N ZONED, CORNER LOT which is perfectly located just a SHORT 2 BLOCK STROLL TO HASTINGS ST wuth a plethora of amazing options at your doorstep, incl. great grocers, hip restaurants/cafes, shops, schools, transit routes & any other convenience one could need! The property has TWO FRONTAGES (Turner St and Nanaimo St), as well as an EASY LANEWAY ACCESS, which provides plenty of favourable options if you are looking to build a single family home, multiplex/duplex or add a laneway home! NO OIL TANK & PRICED WELL UNDER ASSESSMENT VALUE! DON'T MISS THIS ONE! (id:60626)
Rennie & Associates Realty Ltd.
28 Valley Centre Drive
Toronto, Ontario
Welcome to this beautifully designed two-story brick home, offering a uniquely elegant and functional living space. With over sized rooms, allowing for large family gatherings. Nestled in a tranquil, family-friendly neighbourhood, this home combines comfort, nature, and urban convenience just steps from schools, community amenities, and backing onto the serene Rouge Valley provincial park .Bright, open-concept lobby with large mirror closet doors, leading into a spacious 27x13.75ft living/dining area. High Cathedral ceiling in Mid-level, generously sized Greatroom with striking Stone floor to ceiling fireplace,modern metal railing & three brand-new windows. large front Awning windows. Recently renovated Kitchen: 16.5 ft x 14 ft with a massive 4 ft x 8 ft granite island, LG gas stove, double-door fridgew ice maker, KitchenAid dishwasher, built-in wine rack. charming coffee stattion, nook, double-sink w/ water fountain faucet, and modern pull-out cabinetry storage areas. Walkout to large oversized deck perfect for entertaining. New 14k Magic windows & patio door and Main Flr Laundry Rm conveniently located on the main level. Basement:Separate side door ent. to, Two bedrooms, 4pc bathroom, four large super bright windows, 7total flooding the space with lightExterior Interlock driveway with No sidewalk, fits 4 to 6 cars on driveway plus a 2-car garage w/ individual doors, ample shelving. New Concrete walkway wraps around the house and leads to a modern glass-railed front entry w/ glass enclosure ideal for relaxing evenings or chilly mornings. Two private patios and a spacious backyard with views of mature Rouge Valley trees. Parks Set location, in a peaceful community 250m to public school 170m to TTC, 4.7Km to HWY 401 ramp! Parks, and a community centre Just minutes to Rouge Valley access perfect for nature lovers (id:60626)
Royal LePage Vision Realty
24 Manor Glen Crescent
East Gwillimbury, Ontario
Absolutely Stunning Approx 3400 Sqft Luxurious House. Rare Pie Shape Lot With Huge Backyard & Tons of Upgrades!!! Custom Kitchen With Tall Glass Cabinetry And Quartz Countertop, Built In Oven, Smooth Ceiling, Crystal Chandelier And Iron Pickets. Custom Wall Mounted Shelves & Drawers In All Bedroom Closets, Family Room and Office Room including The Garage! Hardwood Floor Throughout. (id:60626)
Homelife Frontier Realty Inc.
172 Paradelle Drive
Richmond Hill, Ontario
Welcome To Oak Ridges Lake Wilcox, A New painted 4 Bed Rooms With 3 Shower Room On Second Floor, Hard Wood On Main/2nd Floor. Gorgeous Family Room And Upgraded 10' Ceiling On Main With Hard Wood. Open Concept Eat-In Kitchen , S/S Appliances, Double Garage Mins To The Hwy 404 And Go Train Station. Must See!!! (id:60626)
Master's Trust Realty Inc.
2175 Kendal Ave
Oak Bay, British Columbia
Great Oak Bay Value more than $200,000 below assessment!! Located in the highly sought after Henderson neighbourhood, 2175 Kendal features a larger than 14,000 sq.ft lot. The south-facing park like garden features many different types of rhododendrons and a mature Gary Oak. With beautiful oak hardwood floors, the main level features 3 bedrooms including the primary, 2 bathrooms, separate living &dining areas, kitchen, and the sun-drenched deck. Perfect for teens or other family, the lower level provides privacy and features 2 bedrooms, 1 bathroom, flex space, a family room, laundry, & unfinished storage. Other interior benefits include double-glazed aluminum windows, maple cabinetry, newer Napoleon natural gas furnace, & wood burning fireplaces. Located within catchment of Victoria’s premiere schools, Uplands Golf Course, Victoria Yacht Club, UVic, & Camosun, this home delivers a serene environment, & close proximity to local amenities. Call today for your private viewing! (id:60626)
Dfh Real Estate Ltd.
7005 Indian Rock Road Unit# 4
Naramata, British Columbia
Rare Opportunity. Share sale to include Lot 4 of Sunset Acres Resort Ltd, which is structured similar to bare land strata, but with no Property Transfer Tax payable! Security of Title & low annual maintenance fees. Located just 15 minutes north of the quaint village centre of Naramata, this stunning 3 bedroom/ 3 bathroom luxury home is in immaculate condition & could be your Okanagan lakeshore dream home. Enjoy the peaceful Okanagan lifestyle with approximately 60 ft of flat private beachfront and a 100 foot dock onto beautiful Okanagan Lake. This elegant custom-built home offers an open floor plan with vaulted ceilings & breathtaking views of the lake & mountains through huge cathedral windows. Heated tiled flooring in the bathrooms, dining area and luxury kitchen, custom kitchen cabinetry and granite counter tops. High-efficiency Heat Pump installed in 2017. Attached over-sized double garage with workshop area. RV parking has direct hookup to the septic system. The 1,030 sq.ft. unfinished walk-out basement can easily be finished to add bright living space with direct access to the beach. (id:60626)
Front Street Realty
481 Beesborough Drive
Milton, Ontario
Welcome to Your Dream Home, where Modern Elegance Meets Practical Luxury! Step into this stunning 4-bedroom detached home that offers the perfect blend of style, space, and sophistication, plus a brand-new, 2-bedroom basement apartment with a private entrance ideal for extended family or a fantastic income opportunity! With approximately 2,500 sq. ft. of beautifully designed living space, this home greets you with an elegant stone and brick exterior, irresistible curb appeal, and an extended driveway that fits up to 5 cars, a rare find in today's market! Inside, the spacious open-concept layout offers both comfort and versatility with separate living and family rooms, soaring 9-foot ceilings, and luxurious upgrades like hardwood flooring throughout the main floor and custom large tiles in high-traffic areas. The gourmet kitchen is a true showstopper, featuring stainless steel appliances, abundant storage, and a cozy breakfast area, making it the perfect hub for family gatherings and entertaining. Enjoy cozy evenings in the family room with a gas fireplace, or step out to your beautifully landscaped backyard, crafted for both relaxation and memorable get-togethers. Retreat upstairs to the oversized primary suite, your personal sanctuary with a generous sitting area, his-and-her walk-in closets, and a spa-like 5-piece ensuite complete with dual sinks and luxury finishes. Bonus Perks: Pot lights, high-end stainless steel appliances, and thoughtful design touches throughout. Whether you're upsizing, investing, or simply looking for a place to truly call home, this property delivers lifestyle, comfort, and value in one unforgettable package. Don't just dream it, live it! Book your private tour today! (id:60626)
Homelife Superstars Real Estate Limited
5230 Munn Rd
Highlands, British Columbia
On a tranquil 1.87-acre lot on Fork Lake, this luxury home offers a unique nature-surrounded lifestyle. Down a quiet drive beside Mount Work Park, it’s one of Victoria’s best-kept secrets—just 30 mins to downtown, 15 to Millstream shops. Shared by 17 homes, the spring-fed, 10-acre lake has no public access or motorboats—just birdsong & rippling water. Swim, paddle, relax on your dock, or hike scenic trails. The updated 3-bed, 3-bath home blends log-cabin charm w/ modern touches: 2 gas fireplaces, heat pump, granite counters, custom cabinets, Pella wood windows/sliders, skylights, metal roof, hot tub & 1,425 sq. ft. of deck. Lower level is nearly finished w/ gas & electric roughed-in for a suite kitchen. Outside: landscaped yard, mature trees, garden & seasonal pond—great for winter skating. Ideal as full-time home or getaway, this lakeside retreat offers comfort, privacy & year-round outdoor living. Ask your Realtor for the Extra Features document. Must see the drone video and interior 3-D virtual tour! (id:60626)
Pemberton Holmes Ltd.
2085 Bridge Road
Oakville, Ontario
**** Rare To Find - Beautifully Renovated *** 4+2 Bedroom Bungalow With 2 Full Washrooms on Main Floor. Master Bedroom with Its Own Ensuite Bath for Added Privacy and Comfort. Kitchen Has2 Windows and a Door Leading to Backyard. Other 3 Bedrooms Served by a Common Full Washroom. Separate and Open Concept Living Room and Dining Room With Modern Operational Spacious Layout. The Fully Finished Basement Offers 2 Additional Bedrooms, a Full Washroom, a Kitchen, and a Cozy Living Room. Large Above-Grade Windows Allow Plenty of Natural Sunlight to Fill the Basement, Creating a Bright and Welcoming Space. The Backyard Is Perfect for Outdoor Entertainment with a Concrete Surface and Have a Charming 12x10 Ft Pinewood Gazebo with Metal Top. Located in Desirable South Oakville, This Home Is Just Minutes Away from Bronte Harbour, Oakville GO Station, the QEW, Shopping Malls, and Excellent Schools. Ideal for Those Looking for Modern Living with Convenient Access to All the Amenities Oakville Has to Offer. **EXTRAS**A Storage Shed On The Side Of House. (id:60626)
RE/MAX Millennium Real Estate
20 245 Oyster Cove Rd
Ladysmith, British Columbia
Waterfront Living at Its Finest – Oyster Cove, Ladysmith Experience pride of ownership in this stunning 4-bed, 3-bath New Mexico-style home, nestled in the exclusive gated community of Oyster Cove. Featuring soaring ceilings, tile floors, solid wood doors, and a 1-bedroom basement suite, this home blends character with function. The gourmet kitchen boasts a gas cooktop, double ovens, and concrete countertops. The spacious primary bedroom includes a generous walk-in closet with custom cabinets, adding comfort and convenience. Enjoy year-round comfort with a heat pump, durable metal roof, and detached garage. Oyster Cove offers a true resort-style lifestyle with a waterfront promenade, tennis court, clubhouse, indoor pool, and seaside deck. Located beside Transfer Beach Park—home to an amphitheatre, playground, and more—this is waterfront living redefined. Welcome to paradise! (id:60626)
Century 21 Harbour Realty Ltd.
Lot 1 5151 Del Monte Ave
Saanich, British Columbia
Situated in coveted Cordova Bay. This rare bright corner lot offers a tremendous opportunity to build your dream home in one of Victoria’s most sought-after neighbourhoods. This flat, cleared lot offers over 10,000 sq ft of space with wide frontage and exceptional potential. Located on a quiet street, this property combines privacy with convenience. Enjoy being just minutes from the ocean, Elk Lake, top-rated schools, parks, and trails. This is a blank canvas in an unbeatable location. Possible option to build a duplex or potentially up to four units! Buyer to verify. (id:60626)
RE/MAX Camosun
105 Grandview Drive
Woolwich, Ontario
Your Dream Starts Here-105 Grandview Drive, Conestogo-Set on a picturesque 1-acre lot in one of the region's most sought-after enclaves, this ranch-style bungalow with an in-ground pool & detached workshop offers timeless charm, exceptional privacy, & incredible potential, just 10 mins from Waterloo & 30 mins to Guelph or Cambridge. With over 3,000 SF of living space, this is a rare opportunity to live in, renovate, or build your dream estate in a truly idyllic setting. A bright & welcoming foyer opens into a striking great room with vaulted ceilings, exposed beams, & panoramic backyard views-a beautiful, light-filled space perfect for entertaining or simply relaxing. The eat-in kitchen is outfitted with granite countertops, stainless appliances, & a breakfast bar, & flows seamlessly into the formal dining room. The cozy living room features a gas fireplace with stone surround, custom built-ins, & sliding door access to the backyard. The private primary suite is a true retreat, complete with skylight, direct access to the yard, & a 3-pc ensuite with a tiled glass shower & granite counter. Two additional spacious bedrooms, a 4-pc main bath, a laundry/mudroom with garage & side-yard access, & a 2-pc powder room complete the main level. Newly installed laminate flooring adds a fresh touch to key areas of the main floor, & the garage includes a Tesla charger for added convenience. The finished basement offers a large rec room, laminate flooring & a gas fireplace. Step outside to your own backyard oasis: a 20 x 40 in-ground pool with a charming pool-house, all surrounded by mature trees & for privacy. A detached, heated workshop with hydro offers flexible space for hobbies, a home gym, or a private office. Just mins from scenic river trails, the St. Jacobs Market, top-tier golf courses, schools, shopping, & dining, this exceptional property offers space, serenity, & style in a premier Conestogo location. Don't miss your opportunity to make this one-of-a-kind home yours. (id:60626)
RE/MAX Twin City Realty Inc.
547 Atlas Avenue
Toronto, Ontario
Incredible opportunity in Humewood-Cedarvale, steps to TTC and future LRT! Committee of Adjustment approved plans to renovate or build new available upon request. Desirable neighbourhood close to public transit, parks and top-rated schools. No representations or warranties pertaining to the building, fixtures and chattels. Buyer to do their own due diligence regarding future use. Room measurements obtained from previous listing in 2021 and cannot be verified now due to access. (id:60626)
Forest Hill Real Estate Inc.
126&128 Main Street W
Huntsville, Ontario
Exciting investment opportunity in Muskoka! This prime commercial retail property offers vacant possession of the main restaurant space. The property is multi tenanted including in place income streams from a leased apartment, Muskoka Cookie Co, and a laundromat. Situated on Main Street West, this property includes a spacious lot with 40 vehicle parking. 0.539 acres zoned MU1. (68921877) (id:60626)
Royal LePage Signature Realty
126&128 Main Street Street W
Huntsville, Ontario
Exciting investment opportunity in Muskoka! This prime commercial retail property offers vacant possession of the main restaurant space. The property is multi tenanted including in place income streams from a leased apartment, Muskoka Cookie Co, and a laundromat. Situated on Main Street West, this property includes a spacious lot with 40 vehicle parking. 0.539 acres zoned MU1. (68921877) (id:60626)
Royal LePage Signature Realty
7857 140 Street
Surrey, British Columbia
This stunning 5-bedroom home with 2 bed room suite that sits on a massive, flat 12,600+ sqft lot, offering endless potential. Nestled next to Bear Creek and surrounded by beautiful rain trees, the property features an incredible landscape and tons of space. Ideally located in the heart of Surrey, it's just a short walk to temples on 140th, Newton Exchange, Superstore, and Bear Creek Elementary. With ample parking and room for expansion, this is a must-see for any serious buyer or investor. Don't miss out (id:60626)
RE/MAX Bozz Realty
105 Grandview Drive
Conestogo, Ontario
Your Dream Starts Here-105 Grandview Drive, Conestogo-Set on a picturesque 1-acre lot in one of the region’s most sought-after enclaves, this ranch-style bungalow with an in-ground pool & detached workshop offers timeless charm, exceptional privacy, & incredible potential, just 10 mins from Waterloo & 30 mins to Guelph or Cambridge. With over 3,000 SF of living space, this is a rare opportunity to live in, renovate, or build your dream estate in a truly idyllic setting. A bright & welcoming foyer opens into a striking great room with vaulted ceilings, exposed beams, & panoramic backyard views-a beautiful, light-filled space perfect for entertaining or simply relaxing. The eat-in kitchen is outfitted with granite countertops, stainless appliances, & a breakfast bar, & flows seamlessly into the formal dining room. The cozy living room features a gas fireplace with stone surround, custom built-ins, & sliding door access to the backyard. The private primary suite is a true retreat, complete with skylight, direct access to the yard, & a 3-pc ensuite with a tiled glass shower & granite counter. Two additional spacious bedrooms, a 4-pc main bath, a laundry/mudroom with garage & side-yard access, & a 2-pc powder room complete the main level. Newly installed laminate flooring adds a fresh touch to key areas of the main floor, & the garage includes a Tesla charger for added convenience. The finished basement offers a large rec room, laminate flooring & a gas fireplace. Step outside to your own backyard oasis: a 20’ x 40’ in-ground pool with a charming pool-house, all surrounded by mature trees & for privacy. A detached, heated workshop with hydro offers flexible space for hobbies, a home gym, or a private office. Just mins from scenic river trails, the St. Jacobs Market, top-tier golf courses, schools, shopping, & dining—this exceptional property offers space, serenity, & style in a premier Conestogo location. Don't miss your opportunity to make this one-of-a-kind home yours. (id:60626)
RE/MAX Twin City Realty Inc.
105 Grandview Drive
Conestogo, Ontario
Your Dream Starts Here-105 Grandview Drive, Conestogo-Set on a picturesque 1-acre lot in one of the region’s most sought-after enclaves, this ranch-style bungalow with an in-ground pool & detached workshop offers timeless charm, exceptional privacy, & incredible potential, just 10 mins from Waterloo & 30 mins to Guelph or Cambridge. With over 3,000 SF of living space, this is a rare opportunity to live in, renovate, or build your dream estate in a truly idyllic setting. A bright & welcoming foyer opens into a striking great room with vaulted ceilings, exposed beams, & panoramic backyard views-a beautiful, light-filled space perfect for entertaining or simply relaxing. The eat-in kitchen is outfitted with granite countertops, stainless appliances, & a breakfast bar, & flows seamlessly into the formal dining room. The cozy living room features a gas fireplace with stone surround, custom built-ins, & sliding door access to the backyard. The private primary suite is a true retreat, complete with skylight, direct access to the yard, & a 3-pc ensuite with a tiled glass shower & granite counter. Two additional spacious bedrooms, a 4-pc main bath, a laundry/mudroom with garage & side-yard access, & a 2-pc powder room complete the main level. Newly installed laminate flooring adds a fresh touch to key areas of the main floor, & the garage includes a Tesla charger for added convenience. The finished basement offers a large rec room, laminate flooring & a gas fireplace. Step outside to your own backyard oasis: a 20’ x 40’ in-ground pool with a charming pool-house, all surrounded by mature trees & for privacy. A detached, heated workshop with hydro offers flexible space for hobbies, a home gym, or a private office. Just mins from scenic river trails, the St. Jacobs Market, top-tier golf courses, schools, shopping, & dining—this exceptional property offers space, serenity, & style in a premier Conestogo location. Don't miss your opportunity to make this one-of-a-kind home yours. (id:60626)
RE/MAX Twin City Realty Inc.
3201 - 35 Balmuto Street
Toronto, Ontario
Stunning 1365 Sq Ft Corner Suite with 2 Bedrooms + Den, Plus 3 Outdoor Spaces!Enjoy a 75 Sq Ft Terrace, a 46 Sq Ft Balcony, and a 26 Sq Ft Balcony with breathtaking, unobstructed viewsnorth over Bloor & Yorkville and west across the park between the Manulife Towers.Located in the prestigious "The Uptown" residences at Yonge & Bloor, this luxurious suite features an open-concept living/dining area, 2 spacious bedrooms, 2 bathrooms, and a bright eat-in kitchen. Thoughtfully designed with elegant hardwood floors and high-end finishes throughout. Walk out to the terrace from the dining room, and private balconies from each bedroomperfect for enjoying the stunning NW skyline.Includes a premium oversized locker conveniently located behind the parking spot. Just steps from Yorkvilles upscale boutiques, world-class dining, the ROM, transit, and all downtown has to offer! (id:60626)
Ub Realty Inc.
75 Cedarvale Boulevard
Whitchurch-Stouffville, Ontario
Absolutely breathtaking board and batten lake house exuding character, charm & breathtaking unobstructed south-facing views with nearly 40' of direct waterfront on Musselman's Lake. This move-in ready 1+1 bedroom home w/ a finished walk-out basement is one-of-a-kind with no detail overlooked. Enter the bright & airy sunken front foyer boasting expansive cathedral ceilings & beautiful built-in cabinetry for all your storage needs. The open concept floor plan takes you to the beautiful yet functional kitchen feat granite countertops, stunning mosaic marble backsplash, chic statement light fixtures and endless built-in storage including pull-out spice racks, pantry cupboards, pull-out garbage & more! The enchanting kitchen seamlessly transitions into the sun-drenched living room perfected with 11' vaulted ceilings and a direct walkout to the sun deck overlooking spectacular panoramic lake-views. If those views weren't enough, the spacious main level primary bedroom with original hardwood flooring, custom-fitted wool carpet, elegant wallpaper and built-in cabinetry also features a secondary direct walk-out to the deck so you can soak up the truly idyllic atmosphere home to serene sunrises and spectacular sunsets! The main level is completed with a beautiful 3-pce bathroom w/ in-floor heating and a bespoke custom built-in office nook with an upholstered bench & plenty of hidden storage! The sun-filled walk-out basement offers a bright and spacious recreation area, an office space with floor-to-ceiling built-in cabinetry/storage, a secondary bedroom with beautiful over-sized windows and a direct walk-out to the backyard and lake. And to top it all off, the expansive insulated detached garage is equipped with hydro, heat and AC making it perfect for hobbyists, car enthusiasts, or a home-based business, and the secondary 11'x11' log cabin with loft (equipped w/ hydro & heat) has 12.5' ceilings for plenty of additional storage! A remarkable piece of paradise in every aspect! (id:60626)
Main Street Realty Ltd.
284231 Township Road
Rural Rocky View County, Alberta
This piece of land is ideally located just outside of Calgary and comes with the sought after zoning of Business Live Work. This gives you many options for what you can do with this piece of land. Take the opportunity to enjoy living outside of the city while still being close to all the major amenities. A new access road has also just been added to the property. (id:60626)
RE/MAX Complete Realty
5056 Heffley Creek Road Road
Barriere, British Columbia
For the Nature Lovers — Surrounded by lush hay fields, stunning mountain views, and a tranquil creek, this 14.28-acre country haven offers serenity and privacy. Step into a custom 3,600+ sq. ft. log home featuring 4 bedrooms and 3 bathrooms, crafted for comfort and charm. The sunlit living area boasts massive windows, soaring vaulted ceilings, and a striking rock fireplace that invites cozy gatherings. Enjoy the seamless indoor-outdoor flow with a ¾ wrap-around covered deck—perfect for soaking in nature’s beauty with your morning coffee or a summer BBQ. The lower level provides a private retreat with its own entry, a bedroom with exceptional views, den/office, games room, and cold storage—ideal for a suite or B&B. Radiant in-floor heating via wood & electric boiler keeps things toasty year-round. Located just 15 minutes from Sun Peaks and 45 minutes from Kamloops, this is the ultimate escape combining nature, luxury, and convenience. (id:60626)
Royal LePage Westwin (Barriere)
30 Fairhill Avenue
Brampton, Ontario
One Of Very Few generously sized Approx. 2800 Sq. Ft with 5 Bedrooms Home Situated on a Prestigious Street . Beautiful Detached Home In a Desirable Neighborhood. 5 Bedrooms with 3 Full Bathrooms on 2nd Floor. No Carpet in Whole House. Crown Molding, Hardwood Floor Main & 2nd Floor. Family Room W/Gas Fireplace, Main Floor Offers a seamless flow with living, dining, spacious family room, Kitchen and Breakfast area. Stainless Steel Appliances, Granite Counters In Kitchen. Finished Basement with Sep Entry with 2 Bedrooms and a Bathroom. Complete Kitchen and Bar for entertainment, Second Separate Laundry In Basement. Spacious Two Car Garage with total six car parking including the driveway and Has Fairly New Roof. Move in Ready, basement generating extra income. Close to all amenities (park, school, shopping center, Cassie Campbell Rec. center, bus route at walking distance). Sellers/Listing Brokerage Do Not Warrant Retrofit Status Of The Basement Apartment. (id:60626)
Lesscom Realty Inc.
560 Gillmoss Road
Pickering, Ontario
Located in desirable South Rosebank near the Waterfront Trail and Petticoat Creek Park. Brookfield Homes Canterbury model. See floor plan attached, The foyer has a 2 storey height (18 feet) with a curved oak staircase and a long hall which accesses the step down mudroom and garage and main floor laundry on the way to the Great Room. The Great room includes the kitchen with a centre island, the eating area has a large built-in secretary's desk and walk out to the patio through double doors. The patio door walk out has a crank out canopy. Black Walnut engineered hardwood beyond the Foyer throughout the main floor as well as upstairs hall and bedrooms. Natural stone floors in the between level 2 piece bath. The Ensuite bath has a natural stone floor as well and a large shower and separate tub. The main bath has ceramic flooring. Granite kitchen counters with excellent drawer and cupboard storage plus a direct vent gas fireplace complete the setting of this large 9 foot ceilinged room which also includes a wired in Bose surround sound system. The house is 2250 sq/ft from the original builders plans. Purchased in 2012. At the time of purchase upgrades totaled around $118,000 dollars. A private west facing rear yard completes the features. (id:60626)
RE/MAX Hallmark First Group Realty Ltd.
55 Freemont Avenue
Toronto, Ontario
**Attention Builders, Renovators, & Investors** Build your dream home on this premium sized lot in the lovely Humber Heights! Build a custom home up to 3,108 Sq Ft (not including W/O Basement), In a tree lined, mature neighbourhood. Multi-Million dollar homes surrounding the property. Lot can be bought together with 53 Freemont Ave lot. Currently a 3 bedroom 1.5 storey home, which sits in the middle of both lots, that can be kept if both lots are purchased together, & rented until ready to build! Multiplex Possibilities, as per new Toronto zoning changes. (id:60626)
Keller Williams Referred Urban Realty
7653 Redrooffs Road
Halfmoon Bay, British Columbia
Charming Turnkey Retreat in Sargeants Bay on .83 acres. This 3 bed 2 bath home is nestled in the serene protection and beauty of the bay, this almost waterfront property is a rare gem, making its debut on the market. The outdoor living space is designed for entertainment, boasting a large deck that captures breathtaking vistas. Just steps from your door, a private mooring buoy awaits in this protected bay plus a 1 car garage and storage. This property is not just a home, but a gateway to a lifestyle of leisure and adventure. Don't miss the chance to own a piece of paradise in Sargeants Bay. Call today! (id:60626)
Sotheby's International Realty Canada
13801 Lee Road
Pender Harbour, British Columbia
Hey Modernists!This gorgeous home was built in 2024 by Hanson Land + Sea,based on Scandinavian-inspired architectural plans from NYC company Den Outdoors.The property boasts over 3 acres of forest with beautiful Douglas firs that create the privacy & peace of the property.Enter on a curved driveway that allows a beautiful setting as you arrive.The sleek black metal façade offers sophisticated elegance on arrival.Inside the contrast of beautiful white interiors is breathtaking!Open plan living includes a Chef's kitchen,3 beds/2 bath,concrete radiant in-floor heating,plus designer elements throughout!Danish wood fireplace for the hygge vibes on cold days.Outside a large entertaining deck,electric powered cedar hot tub, short stroll to Sakinaw Lake & all the amazing nature surrounding! (id:60626)
RE/MAX City Realty
23 Wadsworth Circle
Brampton, Ontario
Welcome to 23 Wadsworth Circle. Originally 4 Bed Converted to 3 Bed on a 70-foot-wide lot, located on one of the most desirable streets in Parklane Estates. TasteFully Renovated, spacious 4-level side-split home is perfect for growing or multi-generational families, offering thoughtful design and exceptional functionality. Through the covered porch, you will enter a generously sized foyer. The main living area features a bright and inviting formal living room, currently styled as a dining room, with a large bay window overlooking the private backyard, a perfect spot to take in the peaceful natural surroundings. The kitchen is equipped with granite countertops, stainless steel appliances, and ample storage, making it ideal for both everyday use and entertaining. Upstairs, you'll find Three well-sized bedrooms, a Large Master bedroom with 5 pc ensuite and his/her closet and large sitting area Originally it was the 4 th Bedroom and can be converted to original again , and Two full bathrooms, offering comfort and privacy. The self-contained in-law suite on a separate level provides two additional bedrooms, a full bathroom, and a private living area perfect for extended family, guests, or potential rental income. The fully finished basement boasts a generous recreation room ideal for family games, movie nights, or a home gym. Big other room can be used. for an additional Room. Upgraded 200 Amp Panel, Owned Tankless Water Heater ,Step outside to your 20' x 30' stamped concrete patio with a stylish steel gazebo, offering a perfect space for outdoor dining and relaxation in your private backyard. a storage shed and Gardening Area A sidewalk-free property featuring a generous-sized driveway with space for 8 Parking spaces , an EV charging station, a 2-car garage with epoxy floors, pot lights, and a 60-amp sub-panel.This exceptional property combines comfort, style, and space, Not to be missed SHOWS10+++++ (id:60626)
Century 21 People's Choice Realty Inc.
744 Queen Street S
Kitchener, Ontario
Great opportunity with this perfectly located 6 unit investment property! This fully tenanted multi-family property features 5 residential units, 1 commercial unit complete with 11 total parking spaces. Located steps from St Mary's hospital, ION rail, both Victoria and Woodside park, downtown Kitchener, schools and any amenity you could need making this a desirable location for both investors and tenants! Featuring a mix of residential and commercial units, the property has been well maintained and updated over the past decade—interior renovations, new appliances, furnaces, electrical updates, ductwork, railings, deck, garage and more. Includes assigned parking, with additional income potential from garage/storage space on site. This is a rare chance to acquire a well-maintained, income-generating asset in one of Kitchener’s most desirable and connected communities. (id:60626)
Flux Realty
1332 E 2nd Avenue
Vancouver, British Columbia
Commercial Drive Old Timer 2 level Duplex with unfin Bsmt on 31´x124´ South Corner RM-4 lot. Upper Floor 762 SF 2 Bdrm Suite. Main Floor 856 SF 2 Bdrm Suite. Unfin BSMT 700 SF approx area with ok ceiling height, sep side Entrance connected to Main Floor. Big Yard backs onto Lane. House & Suites in original condition, need work. A perfect simple renovation project to make a great Duplex for rental/combined ownership, or reversion to a SF residence w Suite & possible Laneway House. Potential for assembly w adjacent 2 properties for a 99' frontage. Environmental Report done. Great Location, close to "The Drive", mins to Downtown. Motivated Sellers, Affordable - Priced $405,000 below Assessment! Tenanted, show by Appt Only w 2 day notice. Contact LS for Info Pkg, floor plan, viewing. (id:60626)
RE/MAX Real Estate Services
2869 Mcgill Street
Vancouver, British Columbia
Exceptionally clean and charming bungalow in desirable Hastings Sunrise! This well-maintained 3-bedroom home offers nearly 2,000 square ft of bright, livable space on a 33x122 lot with laneway access. Original hardwood floors, a cozy wood-burning fireplace, and spacious principal rooms highlight the main floor. Downstairs offers great suite potential with a separate entry. R1-1 zoning allows for higher-density development-an ideal opportunity to move in, rent out, renovate, or build. Steps to parks, transit, schools, and minutes to The Drive, The Heights, and Downtown. OPEN HOUSE June 28, 2-4PM. (id:60626)
RE/MAX Crest Realty
627 Mullin Way
Burlington, Ontario
Welcome to your dream home in sought after South Burlington! Located on a quiet family friendly street, this property has been completely remodelled from the inside out with attention to every detail. This fully renovated beauty offers a fresh, open-concept layout with airy, vaulted ceilings and sleek white oak floors that make every room feel spacious and bright. Imagine hosting friends in the expansive living area that seamlessly flows into the kitchen designed for serious foodies, or unwinding in one of the spa-inspired full baths with stylish finishes. With every detail updated and ready to enjoy, this home is the ideal mix of luxury and laid-back comfort. Ready to make it yours? Don't wait - this one wont last long! (id:60626)
RE/MAX Escarpment Realty Inc.
16 Munn Crescent
Brant, Ontario
***THIS IS AN ASSIGNMENT SALE*** Exquisite 5-Bedroom Detached Home built by Grandview home, Paris Welcome to this beautifully upgraded home in the sought-after Arlington Meadows community. Boasting around $150K in upgrades and approximately 3,780 sq. ft. this incredible property offers an exceptional layout with rare design features. 10 ft ceilings on the main floor, 9 ft ceilings on the upper floor, and a high basement ceiling for added spaciousness. A rare addition, this extra primary bedroom on the main floor is perfect for multi-generational living or guest accommodations High-quality laminate throughout the living room, dining room, family room, and main floor bedroom. A wide-open design with a quartz countertop and ample cabinetry, ideal for entertaining and family meals. Extended island and extra storage for pantry area. Upper Floor Excellence: Expansive primary bedroom with a 5-piece ensuite and W/I closet. Second bedroom with a private 3-piece ensuite .and W/I Closet Two additional bedrooms sharing a semi-ensuite. Open-concept multipurpose space, perfect for a home office, play area, or study. Abundant Natural Light Equipped with 200 AMP service for modern living. 3 large size windows in basement conveniently located near Highway 403, this home offers easy commuting options. Situated close to schools, parks, and local amenities, Arlington Meadows provides a perfect balance of comfort and accessibility. (id:60626)
Homelife/miracle Realty Ltd
15668 Furnival Road
West Elgin, Ontario
Santa Fe: Live at-one with nature on this wonderful 50 acre property with a unique Santa Fe inspired, Adobe styled home. Distinct characteristics of an Adobe home are rounded corners and edges which add to the beauty and smoothness of the structure. Thick wall construction adds to the sustainability and low-energy eco friendly features of the home. This custom built 2,300 +/- square foot home with soaring ceilings provides airy open concept living and dining areas, a spacious kitchen with breakfast nook, 3 bedrooms, 2 baths and a laundry area. Lovely large windows throughout provide an abundance of natural light and make for a wonderfully bright home with scenic vistas and multiple accesses to private patios and the great outdoors. The interior finishings are superb with hand-crafted doors, cupboards and shelves. The eco friendly design for this home includes solar-treated domestic water supply, rooftop water collection with an abundance of storage and a state-of-the-art hydronic heating and cooling system. A 1600 +/- square foot garage and attached workshop provides great opportunity for the avid car buff or hobbyist. Perfectly Peaceful Country living just minutes to many small town amenities and highway 401. (id:60626)
Royal LePage Triland Realty
627 Mullin Way
Burlington, Ontario
Welcome to your dream home in sought after South Burlington! Located on a quiet family friendly street, this property has been completely remodelled from the inside out with attention to every detail. This fully renovated beauty offers a fresh, open-concept layout with airy, vaulted ceilings and sleek white oak floors that make every room feel spacious and bright. Imagine hosting friends in the expansive living area that seamlessly flows into the kitchen designed for serious foodies, or unwinding in one of the spa-inspired full baths with stylish finishes. With every detail updated and ready to enjoy, this home is the ideal mix of luxury and laid-back comfort. Ready to make it yours? Don’t wait—this one won’t last long! (id:60626)
RE/MAX Escarpment Realty Inc.
11831 82 Avenue
Delta, British Columbia
Fantastic opportunity in Scottsdale Delta! This property sits on a lot with development potential and offers strong income-generating ability. Located close to transit, shopping, and everyday essentials, it's a smart buy for future value growth. A perfect entry point into the Scottsdale neighbourhood at an unbeatable price. Don't miss out! (id:60626)
Century 21 Coastal Realty Ltd.
961 Focal Road
Mississauga, Ontario
Fantastic detached brick 4 bedroom home in great neighbourhood! Lovingly maintained and true pride of ownership. 2,735 square feet plus finished basement, almost 4,000 square feet of living space. Large principal rooms. Main floor complete with all desired rooms but with a sense of open concept living. Large kitchen with limestone backsplash, stone counter, and stainless steel appliances overlooking large breakfast area with walk out to deck. Comfortable main floor family room with wood fireplace (never used by current owner, buyer to verify).Large second floor with 4 bedrooms and oasis primary bedroom complete with walk-in closet, 4 piece ensuite bath with jacuzzi, and sitting area, perfect for reading or relaxation. Linen closet. Huge finished basement with recreation and games areas. Awesome bar. Custom wall unit with built-in shelves and storage. Great entertaining space. Basement also has a kitchen and 4piece washroom, easily convert to an in-law suite or apartment. The current owners did not rent during their occupancy, it is in excellent condition as the rest of the home. Oak stairs and banister. 100 amp service with breaker panel. Furnace and A/C (2017). Large double car/door garage with openers, side entrance from exterior, and another entrance to the home via the laundry/mudroom. Professionally landscaped with interlock driveway and walk ways. Irrigation system. Gardener's dream front and backyards. Large deck measuring 11 1/2 feet X 17 feet off breakfast area. Backs onto Century City Park. No back neighbours for quiet enjoyment of this tranquil space. Close to shopping, restaurants, public transit, schools, parks, and short drive to HWY 403. Don't miss this opportunity! (id:60626)
RE/MAX Ultimate Realty Inc.


