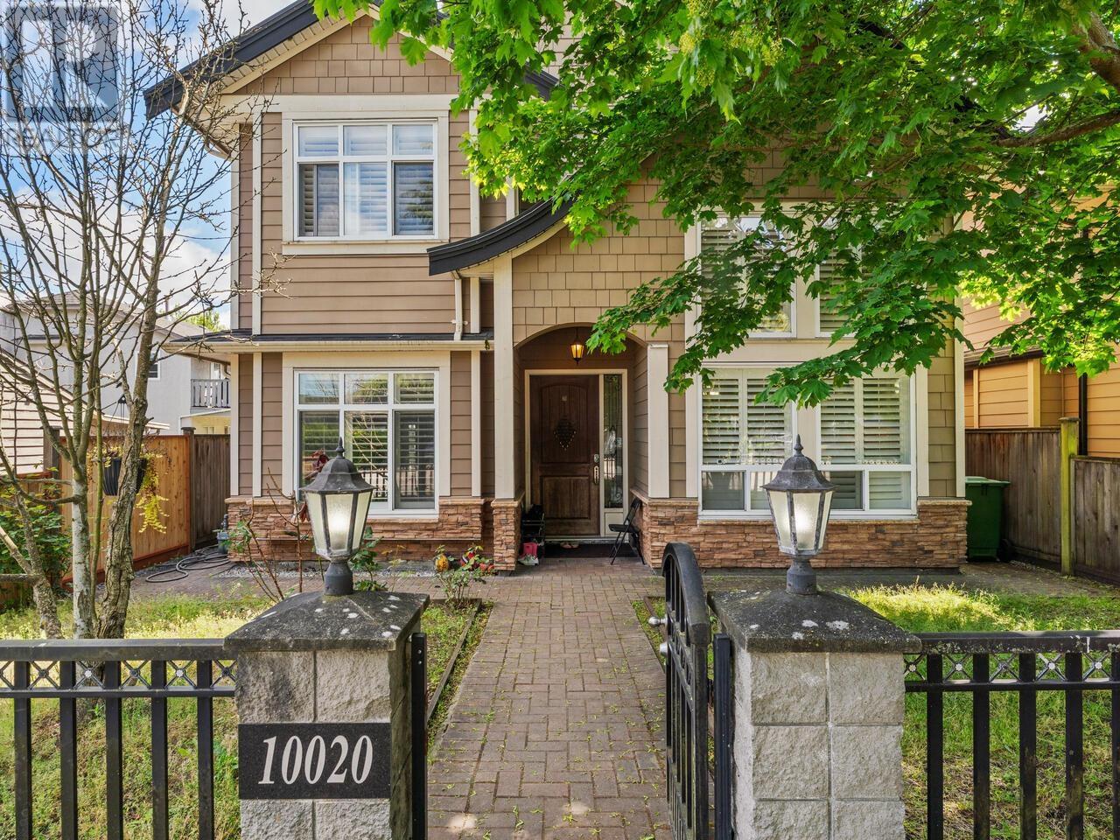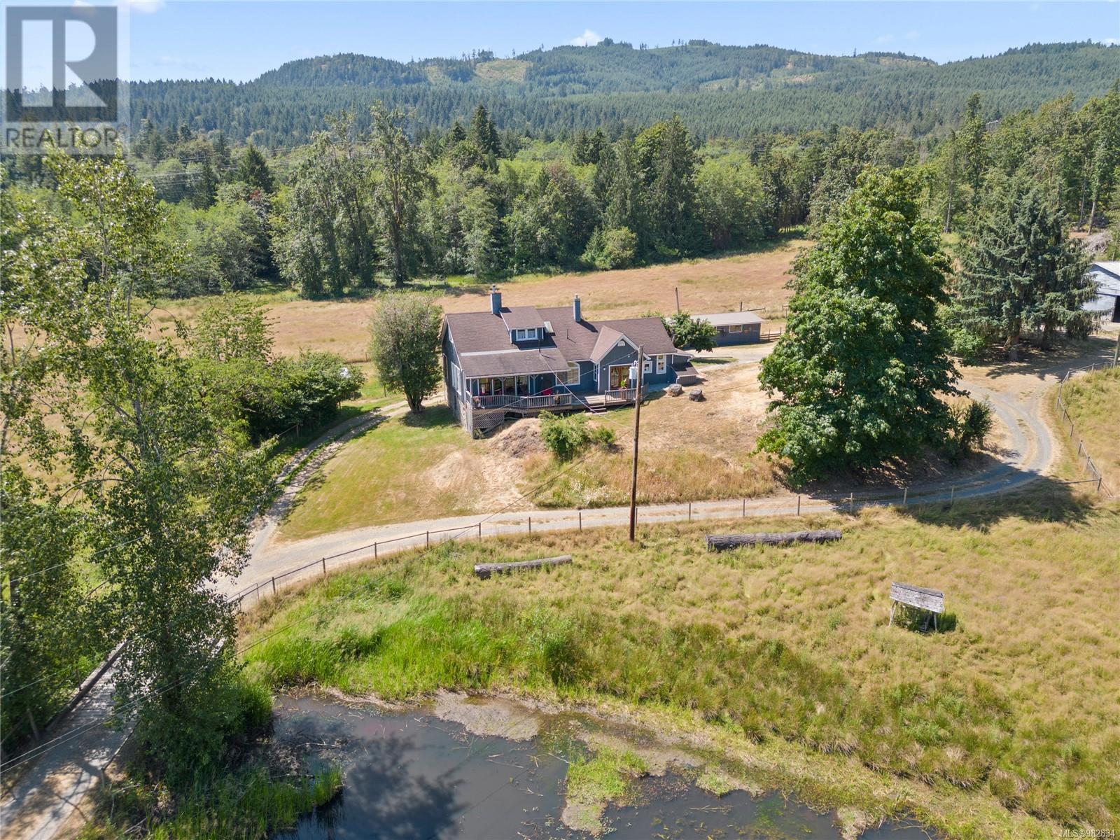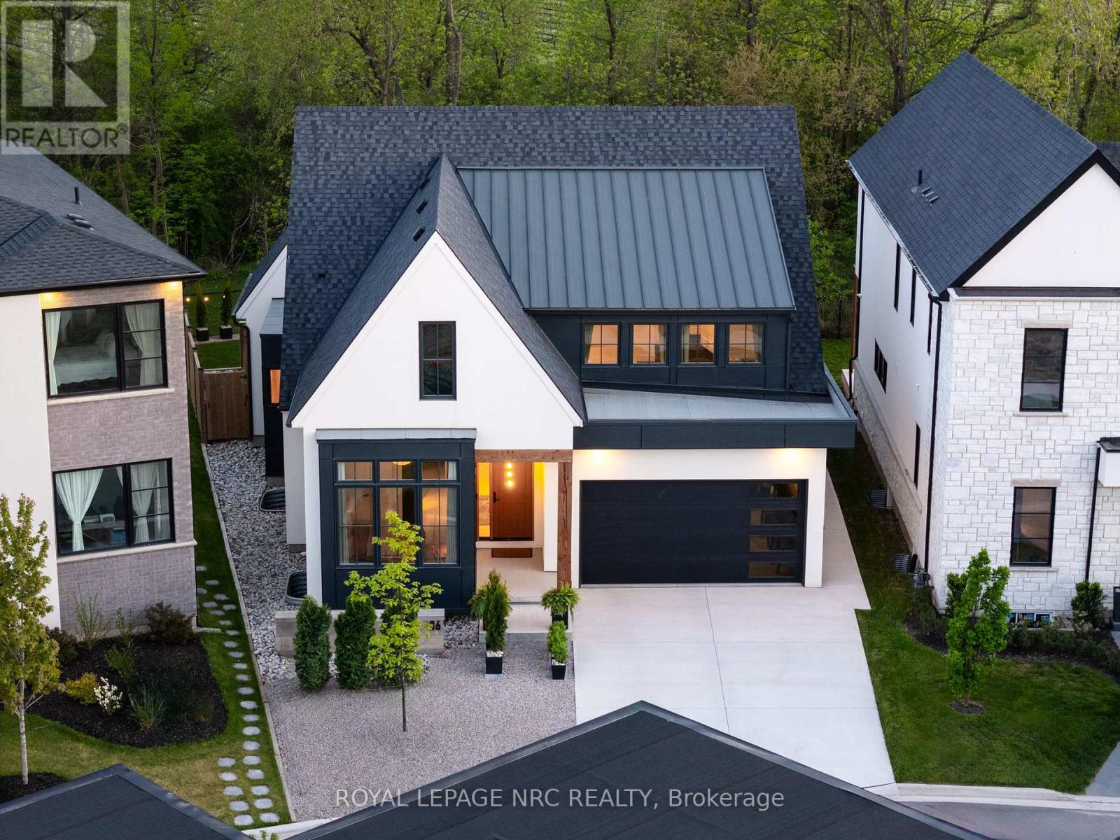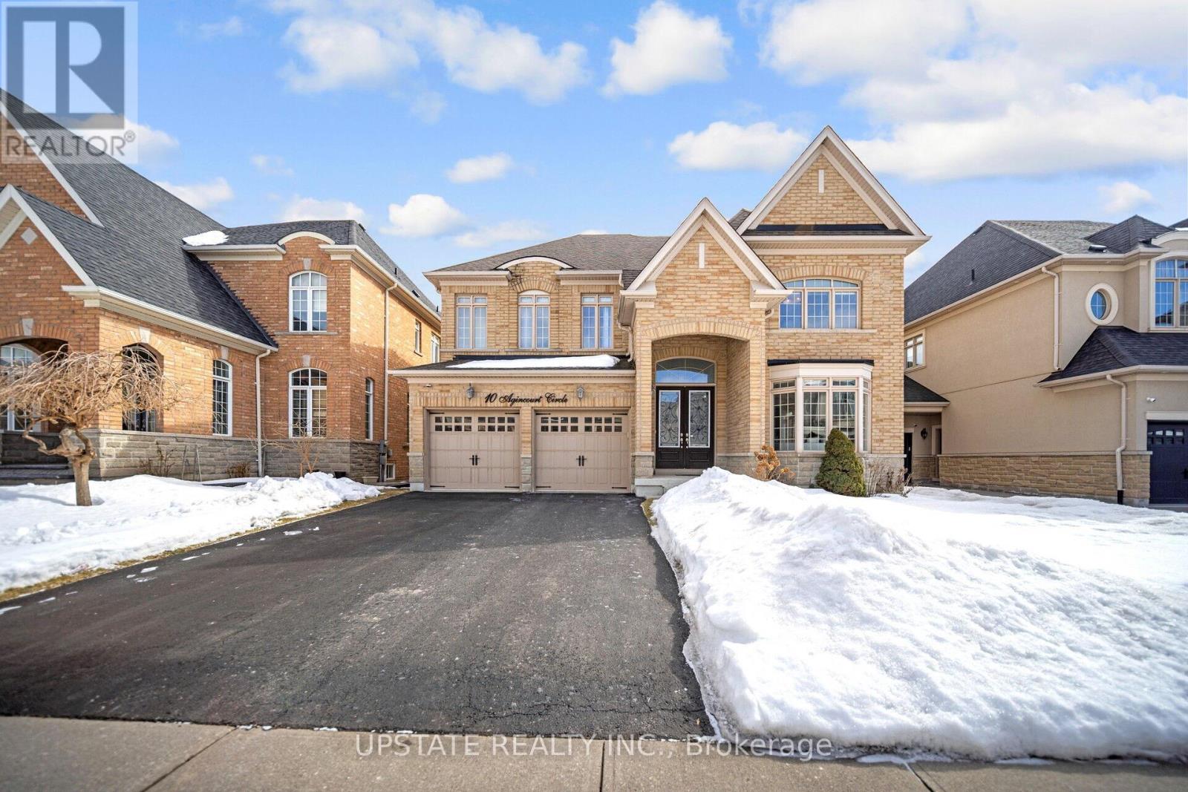179 Wyse Road
Dartmouth, Nova Scotia
Prime development opportunity in the heart of Dartmouth! Located in one of Dartmouths most dynamic and rapidly evolving neighbourhoods, 179 Wyse Road presents a rare opportunity to acquire a 10,540 square foot development site in a high-demand urban corridor. Zoned COR, this site offers the potential to build up to 9 stories, making it ideal for a mixed-use or residential project that aligns with the growing needs of the community. Wyse Road is a strategic connector between the bustling downtown Dartmouth core and the rest of HRM, with excellent access to public transit, the Macdonald Bridge, the Halifax ferry and an ever-expanding lineup of local businesses, cafes, breweries, and services. The area has seen a wave of investment and revitalization in recent years, transforming it into a sought-after hub for both residential and commercial development. With proximity to transit routes, parks, schools, and major employers, this site checks all the boxes for investors, developers, and visionaries looking to be part of Dartmouths exciting future. The COR zoning supports a range of development options that can take full advantage of the site's size, location, and height potential. Surrounded by ongoing and upcoming development projects, this transit-friendly and walkable area is perfect whether you're building rental units, condominiums, or a vibrant commercial-residential blend, 179 Wyse Road offers the foundation for a profitable, future-focused development in a community on the rise. (id:60626)
RE/MAX Nova (Halifax)
179 Wyse Road
Dartmouth, Nova Scotia
Prime development opportunity in the heart of Dartmouth! Located in one of Dartmouths most dynamic and rapidly evolving neighbourhoods, 179 Wyse Road presents a rare opportunity to acquire a 10,540 square foot development site in a high-demand urban corridor. Zoned COR, this site offers the potential to build up to 9 stories, making it ideal for a mixed-use or residential project that aligns with the growing needs of the community. Wyse Road is a strategic connector between the bustling downtown Dartmouth core and the rest of HRM, with excellent access to public transit, the Macdonald Bridge, the Halifax ferry and an ever-expanding lineup of local businesses, cafes, breweries, and services. The area has seen a wave of investment and revitalization in recent years, transforming it into a sought-after hub for both residential and commercial development. With proximity to transit routes, parks, schools, and major employers, this site checks all the boxes for investors, developers, and visionaries looking to be part of Dartmouths exciting future. The COR zoning supports a range of development options that can take full advantage of the site's size, location, and height potential. Surrounded by ongoing and upcoming development projects, this transit-friendly and walkable area is perfect whether you're building rental units, condominiums, or a vibrant commercial-residential blend, 179 Wyse Road offers the foundation for a profitable, future-focused development in a community on the rise. (id:60626)
RE/MAX Nova (Halifax)
16 Joan Elizabeth Way
Porters Lake, Nova Scotia
One of the most picturesque lakefront views on Porter's Lake, boasting southern exposure and over 350 ft of glorious lakefront, with a custom docking system in place. No costs were spared, and as you enter the home, you are greeted by a wall of windows bringing natures bounty inside! The open living, kitchen and dining area is filled with light, and a truly unfettered view of the lake and surrounding landscapes. So much to share like quality kitchens, flooring and baths, with quartz countertops, high ceilings with tray inserts, and a main floor games/family room with a 2-way wood burning fireplace and custom wet bar system, that opens to a fabulous 3-season room and back deck system. The stunning main floor primary wing is your own oasis with a separate and private deck, his and her walk-in closets and a spa-like ensuite. The main floor laundry/mudroom with walk-out to the upper driveway and office space completes this private wing. The lower level has 2 more bedrooms, and a large, open family room, with walkout to the lower aggregate deck and a hot tub to admire the stunning sunsets all year round. An R2000 home, the impressive structural, exterior and HVAC components complement the superb upkeep of this gorgeous property, with many maintenance-free elements. With beautiful hardscaping, thoughtfully planned landscaping with hardy plants, natural rocks, grassy areas, and walkways, you will love the country garden feel of this property. The 2-acre lot, with a beautifully paved driveway, has a large undeveloped lot area ensuring future privacy and room to grow. Every day is a vacation day with tranquillity and nature all around, yet positioned close to the 107 for an easy commute, all amenities of Porters Lake, shopping, schools, gas stations, restaurants, and even pickleball/tennis courts. A short commute to downtown Dartmouth, and 30 mins to Halifax with a quick run to the Halifax Stanfield Airport. You must come and see this truly amazing home to apprecia (id:60626)
Engel & Volkers
1936 Highway 1 Highway
Auburn, Nova Scotia
AV Self Storage is a profitable, 100% occupied 110 unit self storage building with a 15 year track record and a consistent 5 star rating. This facility has been meticulously well maintained and is in excellent condition. Currently the 11,500 square feet (SF) of rental units span over two separate buildings on a 2.84 acre site. This site offers excellent expansion potential for an additional 237 units for a total of 24,480 SF, if expanding with a similar construction style and building spacing. Day to day operations are currently overseen by an experienced property manager who is interesting in continuing in their role allowing for a seamless management transition if needed. (id:60626)
Keller Williams Select Realty (Branch)
Keller Williams Select Realty
10020 No. 4 Road
Richmond, British Columbia
SHOWINGS BY APPOINTMENT ONLY Wednesday JULY 9th 2-4pm. PLEASE HAVE YOUR AGENT BOOK AN APPOINTMENT FOR YOU. Craftsman style home with beautiful millwork throughout; wainscotting, casings, tray/coffered ceilings with lighting and California shutters with screens on most windows. Open floor plan with 17 ft ceilings in living/dining with gas F/P in this 5 bedroom 4 bathroom plus 2 bedroom suite with separate entrance. Gourmet kitchen with gas cook top, plenty of cupboards, granite counters, island with breakfast bar and eating area overlooking generous familyroom. Mudroom/laundry accesses 2 car garage plus open parking for 2 more vehicles. Upstairs has 4 bedrooms with ensuites, primary has jetted soaker, separate shower with steam and access to 200+ sqft covered deck. Minutes to James Whiteside Elementary, South Arm Community Ctr, Ironwood Mall, Steveston Village & Richmond Country Farmers Market. (id:60626)
Macdonald Realty
Nw-24-73-6-W6 95 Avenue
Sexsmith, Alberta
Listed far below appraised value. It is appealing to developers looking for flexible zoning to satisfy the market for various affordable housing options – (commercial lots also available for quicker sale). Less than $5,000 per lot with 400+/- lots (136.18 acres) ready for further development with grading, some underground services, plus a new K-8 school already in use in the centre of it all. From developer to builder, the low price of this land combined with grants will allow stronger profits while delivering affordable homes. Explore grants as gov’t continues incentivizing affordable housing - such as Aquatera sewer and water hookups. More grants could surface soon as gov’t continues to address the affordable housing crisis. Painted Sky offers quiet living – only 12 miles from the hustle and bustle of Grande Prairie. Discover a harmonious blend of small-town charm and metropolitan conveniences. Contact your favourite commercial agent to help explore these options further. (id:60626)
RE/MAX Grande Prairie
4330 Howie Rd
Duncan, British Columbia
Discover the potential of this historic 19.44-acre farm property in the picturesque Cowichan Station area of the Cowichan Valley. This charming estate offers a rare opportunity to create your dream rural retreat. The property features a 3-bed, 3-bath house built in 1918, brimming with character and old-world charm. While the home could use some updating, it presents a fantastic canvas for those looking to customize a piece of history. With original architectural details, a large kitchen, a cozy dining room, and living room, the possibilities for transformation are endless. In addition to the main house, the property includes a large barn that, while in need of work, offers ample space for a variety of pursuits. Formally a horse barn with an indoor riding ring, it has 7 box stalls, hay storage and loads of room for equipment storage and more. The expansive acreage has 2 large ponds (with water license) that provide plenty of opportunity for farming, equestrian pursuits or whatever comes to mind. There is a detached 638 sq. ft. workshop with power. Additionally, there is a 3-year-old legal, 3-bed, 2-bath, manufactured home on the property that currently rents for $2,300 per month. This property offers the perfect balance of tranquility and convenience. Enjoy the peace and privacy of country living while being just a short drive from the amenities of nearby Duncan. The surrounding area is known for its vibrant agricultural community, wineries, and natural beauty, offering endless opportunities for exploration and recreation. Whether you're looking to establish a working farm, create a private retreat, or restore a historic home, this property in Cowichan Station is a unique and promising opportunity. Embrace the charm and potential of this timeless estate and make it your own. Schedule a viewing today and start envisioning the possibilities! BC Assessment is farm status. (id:60626)
Sotheby's International Realty Canada (Vic2)
2541 Carnation Street
North Vancouver, British Columbia
Presenting the perfect family home located strategically close to elementary and high schools , Ron Andrews Pool and Rec Centre, and 20 minutes to downtown. The fully renovated custom gourmet kitchen features Brazilian granite countertops, under-mount lighting and an open plan. Built in sound system throughout the entire home and yard. A new high efficiency furnace (2017) and new windows and doors are featured on the upper sunny side of the house. A stone path leads to a magical gazebo surrounded by fairy lights and an outdoor eating area in the fully fenced dog friendly yard. The upper deck has a sunroof for year round BBQs and entertaining. This family friendly neighbourhood is close to shopping, library, ski hills, golf courses, sailing and water sports, and minutes from Deep Cove. (id:60626)
Sutton Group-West Coast Realty
16 Spring Valley Lane Sw
Calgary, Alberta
Gated community, bungalow with elevator, beautifully mountain viewed, sit on a large 10,000+ sqft lot in Springbank Hill! Close by to public and private schools, parks, playgrounds, shopping, C train andwestside rec centre. Living space of over 4,350 sqft, 2 decks, 2 private patios. Chef style kitchen with maple cabinets, top of the line SUB-ZERO, WOLF and ASKO appliances, marble backsplash, high end granite countertops. Dining room with built in maplewood detailing, and living room featuring full height sandstone fireplace with stunning mountain views. Master bedroom come with luxury ensuite boasts a 5 pc ensuite, soaker tub, custom steam shower, and infloor heating. Additional good sized bedroom or study with access to private backyard. Another 3 pieces bathroom and laundry room complete the main floor. Lower walk out level come with radiant in floor heating, two spacious bedrooms, family area with fireplace plus wet bar. Oversized (650sqft) double garage is heated and completed with epoxy floors. Additional upgrades and features include: built-in speakers throughout, cedar soffits, extensive professionally done landscaping with irrigation, hydronic in-floor heating, custom built-ins, solidcore doors, aluminum clad windows. (id:60626)
Grand Realty
86 Millpond Road
Niagara-On-The-Lake, Ontario
A Perfect Blend of Luxury and Opportunity. Nestled on a tranquil crescent, this custom-designed Bungaloft offers a harmonious blend of elegance and functionality, perfect for those who value superior craftsmanship and modern conveniences. With breathtaking views of a ravine and an inviting in-ground heated saltwater pool, the covered terrace provides the perfect perch for relaxation and entertaining. With spacious and Thoughtfully designed living areas, this home boasts four well-appointed bedrooms, providing ample space for family or guests. The Great Room features exquisite wood flooring, while the ensuite bathroom is designed for comfort with heated floors. A private loft area adds versatility to the layout, complete with a 4-piece bathroom that ensures convenience and privacy. Chef's dream open-concept kitchen is a delight for culinary enthusiasts. Upgraded countertops provide both beauty and practicality, while ample workspaces and top-of-the-line appliances ensure effortless meal preparation. Adjacent to the kitchen, the dining area is perfectly designed for hosting, featuring a coffee bar and serving area. Access to the rear terrace through expansive sliding doors adds a seamless connection between indoor and outdoor spaces. The lower level offers endless possibilities and is substantially completed, offering tremendous flexibility to personalize and expand your living space. It features extra-large egress windows that invite natural light and will accommodate three future bedrooms, two rough-in bathrooms, and a future recreational room designed with a wet bar. Additional amenities include cold storage and laundry rough-ins, making this space a blank canvas to suit your needs. Choose your paint, flooring finishes, and trim to transform this area into your dream extension. Experience the perfect blend of sophistication, comfort, and creative freedom with this stunning Bungaloft. This property is more than a house - it's a canvas for your dream home (id:60626)
Royal LePage NRC Realty
10 Agincourt Circle
Brampton, Ontario
This stunning Medallion-built home, located on a premium ravine lot at the corner of Mississauga Rd and Queen St, offers an ideal blend of sophistication, luxury, and comfort. The home boosts an approximate 5000 sq.ft living space with 4+2 bedrooms,+ a study (can be converted into 5 bedroom), & 6 bathrooms, it is designed for both family living and entertaining. The property boasts a beautiful walkout basement and backs onto a serene, picture-perfect pond, offering breathtaking views and a peaceful atmosphere. The home features 9-ft ceilings on the main & second floors, creating a bright, airy feel throughout. The main floor includes separate living and dining areas with hardwood flooring, accentuated by elegant pot lights that highlight the polished aesthetic of the space. The spacious family room, complete with pot lights, a gas fireplace, and a large window, is designed for relaxation and offers views of the beautiful surroundings. The kitchen is a chef's dream, featuring built-in appliances, a massive center island with a serving area, granite countertops, and a stylish backsplash. The space is perfect for preparing meals or hosting gatherings, and a rough-in for central vacuum adds convenience. The primary bedroom is a true retreat, with his-and-her walk-in closets and a luxurious 6-piece ensuite bathroom with 10ft tray ceiling the bedroom. In addition, the second floor includes a separate sitting loft, providing a perfect spot for quiet relaxation or family time. The 8.6-ft and 6.2-ft study lofts on the second floor offer additional versatile spaces for work or study. The finished walkout basement adds further value to this home, offering 2 additional bedrooms, perfect for guests or growing families, with cold cellar for extra storage. The basement seamlessly integrates with the rest of the home, providing both privacy and connection to the outdoor space. Close to all major amenities, Lionhead Golf Club, Highway 401 & 407 & Songbirds Montessori Academy. (id:60626)
Upstate Realty Inc.
7148 Lowville Heights
Mississauga, Ontario
Stunning meticulously maintained 4 Bedrooms House with in-Law suite in one of the finest Mississauga areas. Pride of ownership. Harwood Floors through-out. Freshly painted. 9 Foot ceiling on main floor. Beautiful Modern White kitchen with granite countertops, Designers Backsplash, Centre island, stainless-steel built-in appliances and Ceramic new floor. Generous size of pantry. Combine with breakfast area and walk-out to huge private deck, stone patio and fenced yard. Family room with fireplace. Main floor laundry and entrance to double car garage. Second floor offering 4 large bedrooms and 3 bathrooms. Very bright master bedroom has 6 new windows, huge 5 pc ensuite bathroom w/3 window and walk-in closet. Finish In-law suite offering large recreation room, bedroom, modern kitchen and bathroom. Beautifully landscaped property w/deck, patio and manicured garden. Location talks: Easy Access to HWYs 401/407/403; 10 minutes walk to Lisgar Go Station; Close to premium outlets, grocery stores, schools etc. (id:60626)
Royal LePage Terrequity Realty














