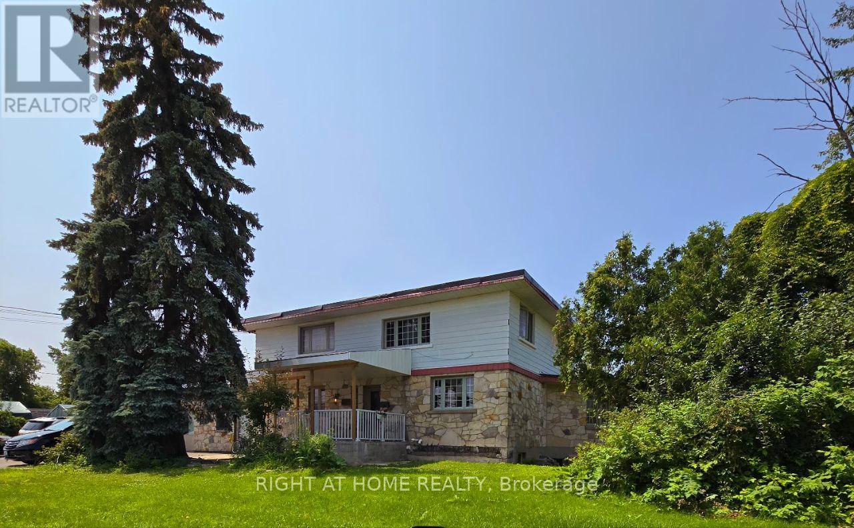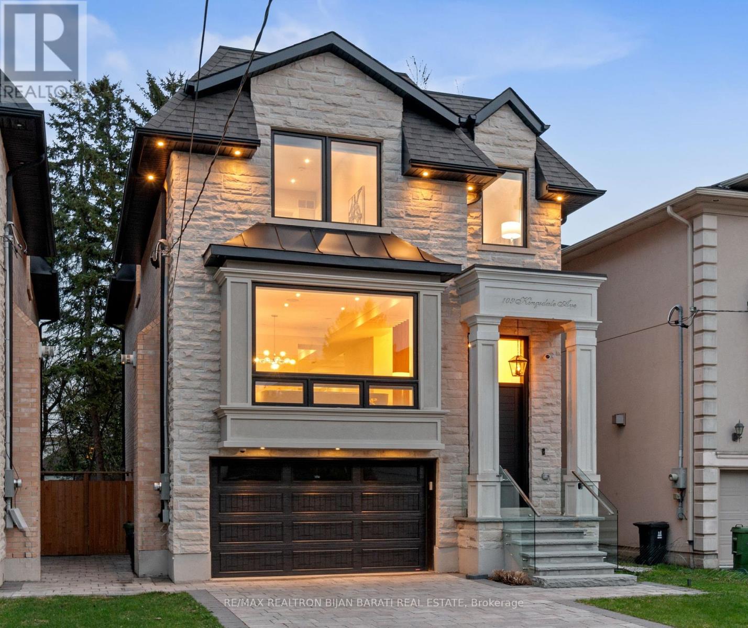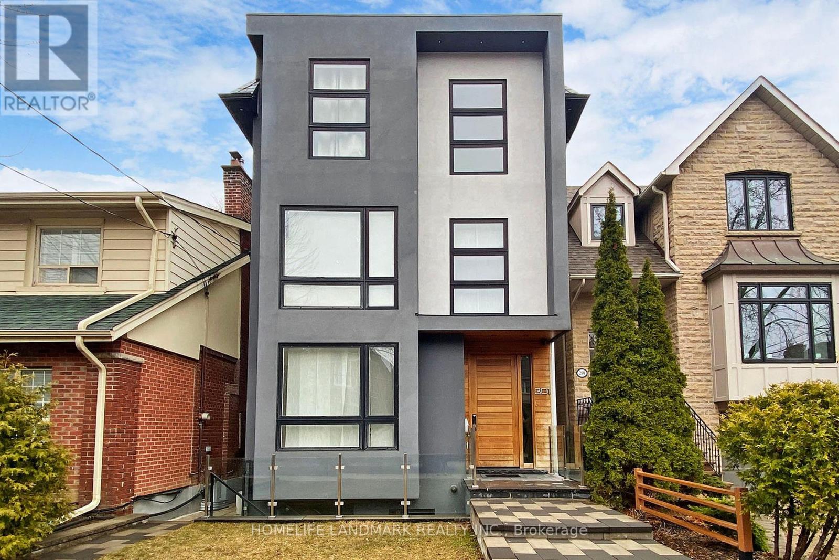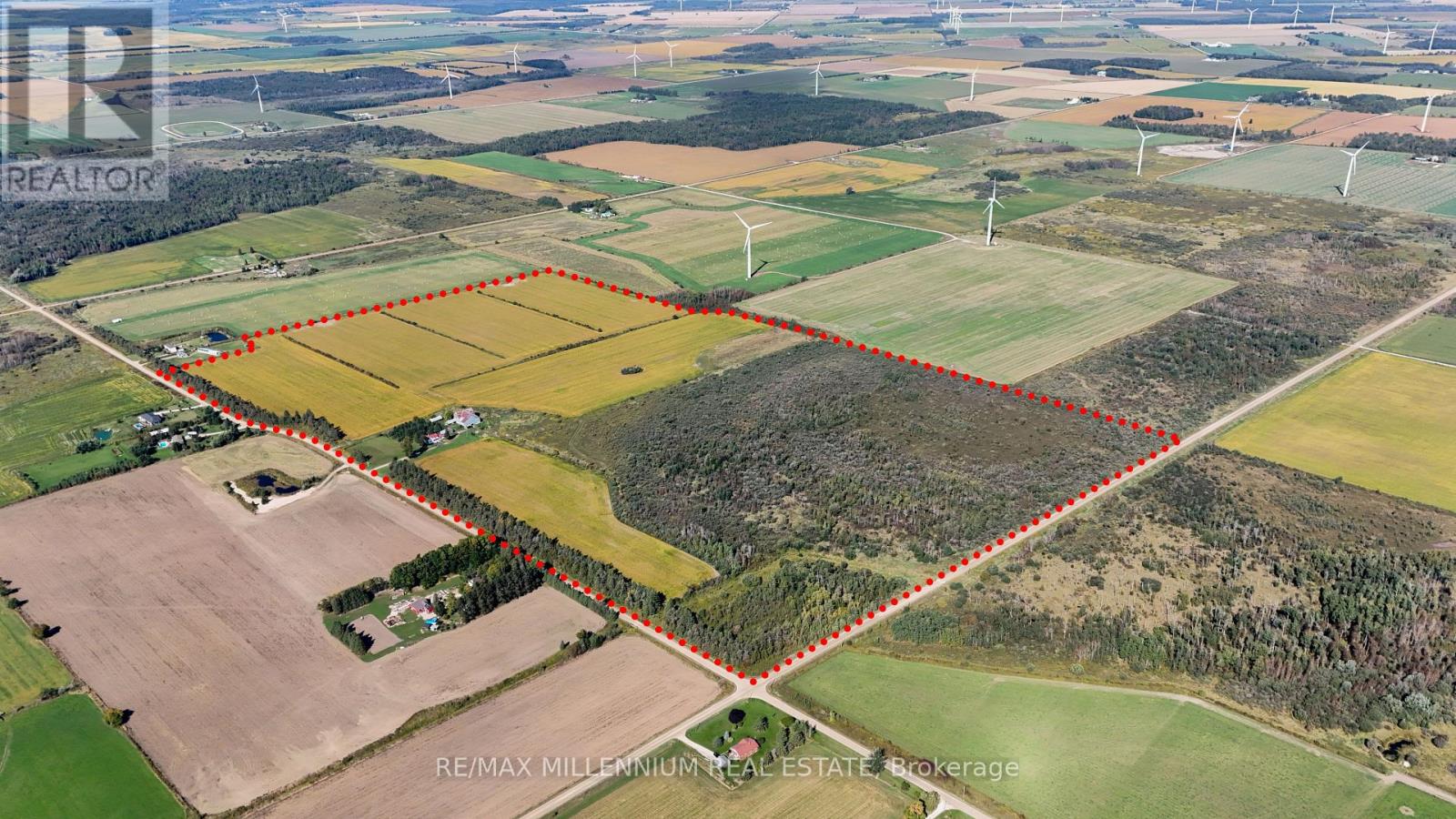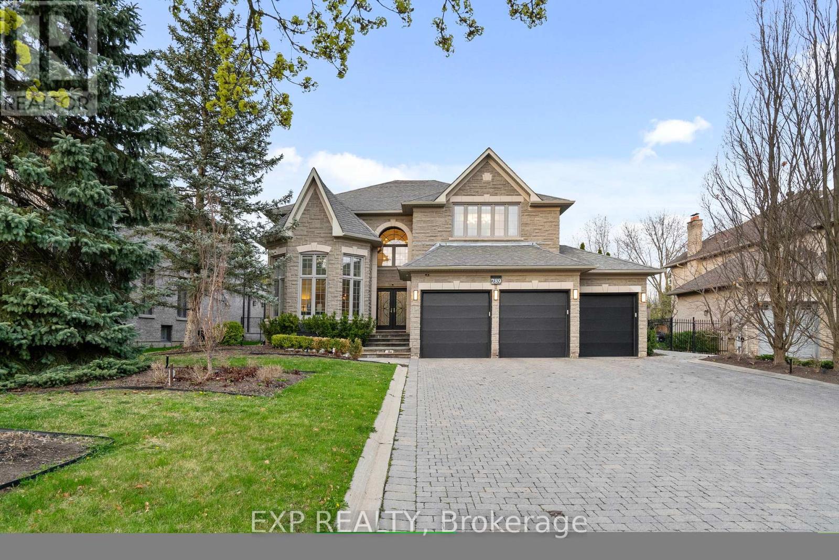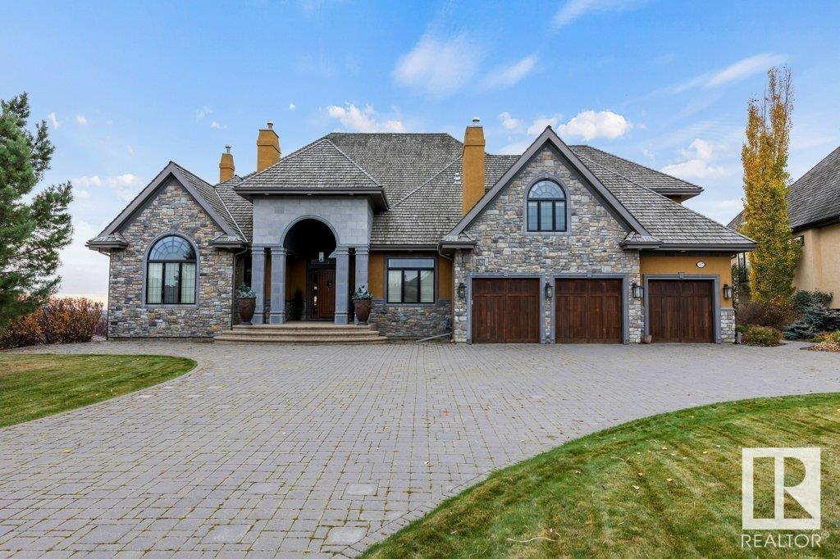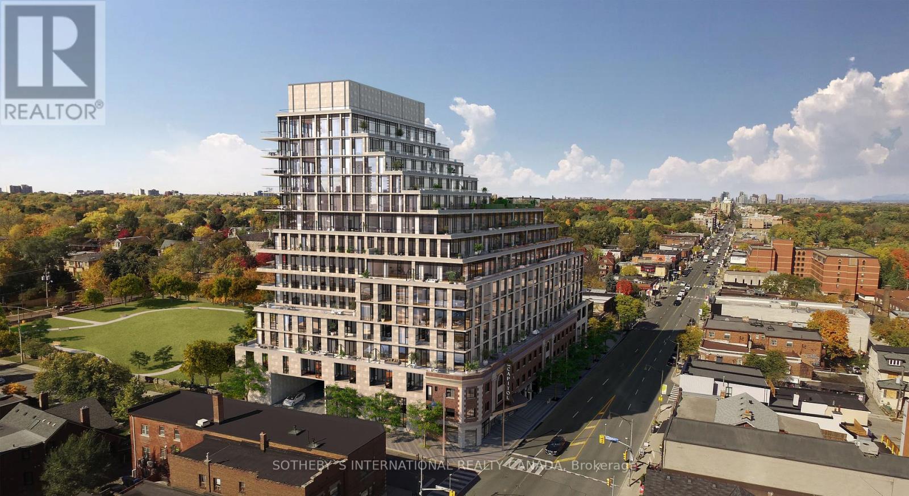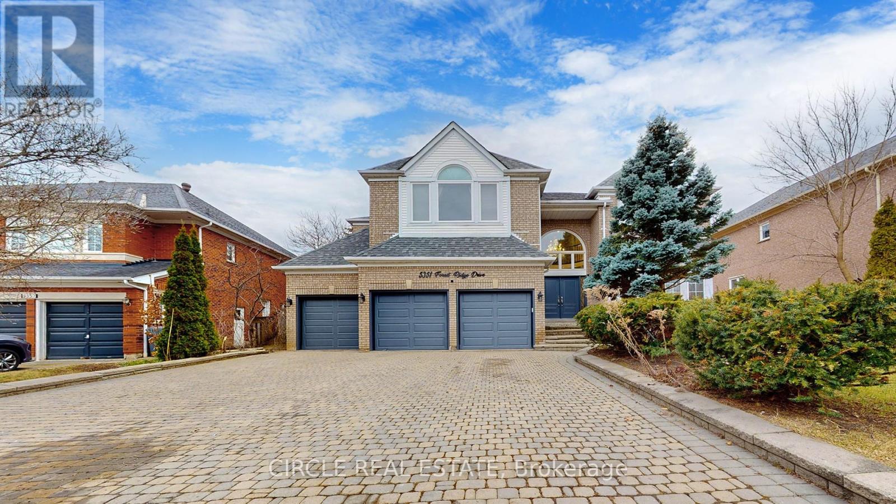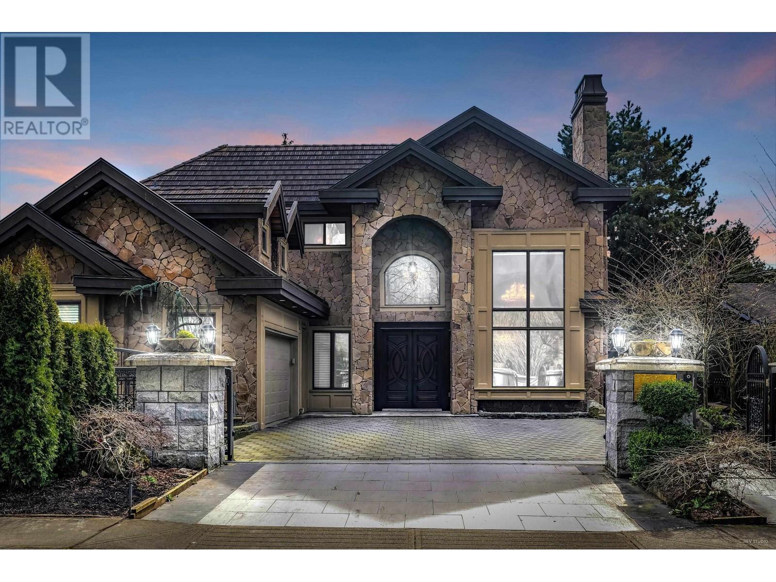1196 Rainbow Street
Ottawa, Ontario
This unique legal Triplex, currently being used by one family, sits on a large 200' x 120' corner lot in a sought-after light industrial zone ""IL2 H(14)"". The property offers incredible potential with approximately 1,500 sq. ft. of newly constructed covered storage areas, ideal for various commercial and residential uses. Inside, the well-maintained units feature 10 versatile rooms, each offering the possibility for conversion into separate office spaces or other functional layouts to suit your needs. The expansive yard, measuring 100' x 120', is perfect for a range of operations, including warehousing, manufacturing, light assembly, research and development, offices, and select retail ventures. Benefit from unbeatable accessibility with quick access to Highway 417 via the Montreal Road exit and local transit just steps away. Ideally situated at the corner of Canotek Road and Rainbow Street, this property is surrounded by a variety of amenities and businesses, making it an excellent location for both residential and commercial uses. This is a rare opportunity to invest in a property that combines space, flexibility, and unmatched location. Don't miss out! (id:60626)
Right At Home Realty
1196 Rainbow Street
Ottawa, Ontario
This unique legal Triplex, currently being used by one family, sits on a large 200' x 120' corner lot in a sought-after light industrial zone "IL2 H(14)". The property offers incredible potential with approximately 1,500 sq. ft. of newly constructed covered storage areas, ideal for various commercial and residential uses. Inside, the well-maintained units feature 10 versatile rooms, each offering the possibility for conversion into separate office spaces or other functional layouts to suit your needs. The expansive yard, measuring 100' x 120', is perfect for a range of operations, including warehousing, manufacturing, light assembly, research and development, offices, and select retail ventures. Benefit from unbeatable accessibility with quick access to Highway 417 via the Montreal Road exit and local transit just steps away. Ideally situated at the corner of Canotek Road and Rainbow Street, this property is surrounded by a variety of amenities and businesses, making it an excellent location for both residential and commercial uses. This is a rare opportunity to invest in a property that combines space, flexibility, and unmatched location. Don't miss out! (id:60626)
Right At Home Realty
5680 Wellington Road 23
Erin, Ontario
Exceptional Investment Opportunity Minutes from Downtown Erin! Set on a quiet paved road just outside of Erin, this ~75-acre property offers a rare combination of income potential, versatile living space, and country charm. With approximately 50 acres of prime arable land currently leased year-to-year at $175/acre, this is a smart addition to any investment portfolio. The main bungalow was stripped to the studs and fully renovated about 9 years ago, now offering two self-contained 2-bedroom units with reliable tenants (one on month-to-month). A new septic system was installed by Chard roughly 8 years ago, adding peace of mind. In 2013, the former workshop was transformed into a stylish and comfortable living space, reclad, spray foam insulated, and finished with soaring 10 ceilings, engineered hardwood and ceramic floors. The main level includes a generous den/home office with its own separate entrance ideal for remote work or client visits. The open-concept kitchen features granite counters, an island, backsplash, and abundant cabinetry, while the adjoining dining area walks out to a 14 x 30 BBQ deck perfect for entertaining. Solid Poplar trim and doors add warmth and character throughout. A detached 2-car garage with a storage loft completes the package. Please note: Land is not eligible for severance under current Provincial regulations. (id:60626)
Royal LePage Rcr Realty
109 Kingsdale Avenue
Toronto, Ontario
Welcome to 109 Kingsdale Ave Where A Modern Architectural Interior Design Meets Superb Craftsmanship with Elegant Finishes On A SunnySouthern Lot in the Most Convenient Block of Coveted Kingsdale Ave, Just Steps Away From Yonge Street, Best Schools (Earl Haig S.S & McKeeP.S), North York Centre, Mitchell Field Community Centre with All Indoor & Outdoor Facilities, and All Other Amenities!!! This Beauty Shows MuchBigger Than the Real Size Based on Functional & Magical Layout, Maximum Possible Lot Coverage, and Open Concept Perfect MeticulousDesign. It Features: Classic Facade with Limestone and Pre-Cast, Solid Brick in Sides & Back! Large Size Windows Providing Ample Natural Light!Hardwood/Porcelain Flooring and Led Potlights Thru-Out Main & 2nd Floor! Moulded Ceiling! Designer Accent on Some Walls and Wall Units!Walnut See-Through Decorative Partition On Foyer! High-End Millwork! Remarkable Designed Washrooms! Soaring Ceiling Height ((1st & 2ndFloor: 10'(W/Coffered), Basement: 11')). Chef Inspired Kitchen with Quality Rich Modern Cabinets, State-Of-The-Art Appliances and Large Islandwith Breakfast Bar! Large Exciting Family Rm with a Beautiful Wall Unit and Gas Fireplace, W/O To Large Deck! Combined Living/Dining Roomwith A Gas Fireplace, and A Wine/Drink Display Centre! Fantastic Open Rising Main Staircase with Night Lights, Tempered Glass Railing andPanelled Wall and 2 Skylights Above! Master Bedroom Includes 6-Pc Spa-Like Heated Floor Ensuite& Boudoir Walk-In Closet with SkylightAbove!! Convenient Laundry in 2nd Flr. Another 3 Bedrooms with 2 X 4-PC Ensuite! Finished Heated Floor Basement Includes a Recreation RoomWith A Wall Unit & Electric Fireplace, a Wet Bar with S/S Wine Cooler, S/S Sink, Nanny Rm, 4-PC Bath, and 2nd Laundry! Long InterlockedDriveway with No Sidewalk in Front!! (id:60626)
RE/MAX Realtron Bijan Barati Real Estate
301 Jedburgh Road
Toronto, Ontario
This Striking Modern Home Is Deceiving By All Accounts - It Boasts Over 4,300 Sq Ft Of Living Space, 3 Stories Above Grade, 4+1 Bedrooms Plus A Large Office, Soaring 20' Ceilings, Dramatic Windows Throughout, A Chef's Kitchen With Stainless Steel And Quartz Counters, A Large Backyard With A Detached Garage And Ample Parking. Exceptional Layout W/ A Basement Walk-Out. (id:60626)
Homelife Landmark Realty Inc.
423365 - 25 Side Road
Amaranth, Ontario
Amazing 100-Acre Farm for Sale So Much Potential!Here's your chance to own a stunning 100-acre piece of prime farmland! Just 15 minutes west of Shelburne and 25 minutes from Orangeville, this beautiful corner lot is located at 8th Line and 25 Side Road.About 90 acres are workable and currently rented for the 2024 crop season (tenant keeps the crops). The property includes a cozy farmhouse with two driveways, one septic system, two wells, and an oil furnace to keep you warm in winter.You'll also love the huge barn with a big loft-perfect for hay, equipment, or even animals-and there's a fully equipped workshop ready to use. Whether you're looking to farm, raise animals, or invest, this property has endless possibilities!Priced mainly for its land value, this is a perfect opportunity for farmers, dreamers, or smart investors.Don't miss out on this exciting chance to own your own 100-acre dream farm!Endless possibilities await-secure this prime farmland today! (id:60626)
RE/MAX Millennium Real Estate
93 N Ranelagh Avenue
Burnaby, British Columbia
66FT frontage on this large 8000SF Subdividable lot with backlane access and impressive Capitol Hill views!! Home offers 4 bedrooms with 2 kitchens with a basement walk out to your huge backyard. Plenty of shopping close by and easy commuting. (id:60626)
Stonehaus Realty Corp.
289 Westridge Drive
Vaughan, Ontario
This exquisite residence in Kleinburg is situated on a generous 68 x 208-foot lot and has been entirely renovated within the last three years. Enhancements include new garage doors, wide-panel engineered hardwood flooring throughout, and heated floors in the basement. The home also showcases elegant wrought iron railings, wainscoting on the main level, and freshly painted solid core doors with updated hardware. Modern light fixtures and energy-efficient pot lights illuminate the space, while the master bathroom features heated floors for added comfort. The backyard is a true oasis, complete with a dedicated gym. The newly updated basement, equipped with heated floors, includes a full-sized kitchen and a rough-in for a washer and dryer, making it perfect for independent living or rental opportunities. It boasts a separate entrance, and the kitchen cabinets have been resurfaced and painted, with all cabinetry throughout the home receiving upgraded hardware. The outdoor area of this residence is designed for relaxation and entertainment, featuring a resort-style yard with a saltwater pool and hot tub, both equipped with Coverstar covers. The heated Cabana Bar, outdoor washroom, and a spacious 40 x 20 covered loggia enhance the luxurious outdoor experience. (id:60626)
Exp Realty
37 Riverridge Road
Rural Sturgeon County, Alberta
DISCOVER YOUR PRIVATE SANCTUARY IN RIVERSTONE POINTE FEATURING 8,800 SQFT OF SPECTACULAR LIVING SPACE this walk-out bungalow offers a rare blend of luxury and tranquility. With stunning river valley views, this custom-built masterpiece boasts captivating curb appeal, custom stone pillars, & a quad garage. Step inside to experience a true sanctuary, barrel roll ceiling, complete with limestone, cork & mahogany floors, coffered ceilings, custom millwork, grand designer staircase & banks of windows. The gourmet kitchen inspired by Clive Christian, featuring Brazilian hardwood, granite countertops, two expansive breakfast bar islands, and a massive pantry. Retreat to the resort-style primary suite, which includes a spa-inspired 6-piece ensuite with double stone showers, a gas fireplace and a lavish walk-in closet. With 5 bedrooms, 7 bathrooms, & 6 fireplaces, library, theatre room, exercise room, radiant heat, 52 ft. balcony & sports court, this home is perfect for both relaxation & entertaining! (id:60626)
RE/MAX Elite
1202 - 10 Castlefield Avenue
Toronto, Ontario
Own a Piece of Toronto's Legacy at The Capitol Residences - Welcome to 1202, a premier approximately 1,640 sq. ft. suite in one of city's most anticipated luxury developments. Estimated to be move-in ready by March 2026, this 3-bedroom, 3-bathroom plan offers northwest exposure, soaring 10-ft ceilings, and a thoughtfully designed open-concept living/dining/kitchen space. Enjoy the best of indoor-outdoor living with two expansive balconies totaling 400 sq. ft., perfect for soaking in breathtaking city views. The primary suite is a private retreat, while the additional bedroomsone ideal as a guest room or officeoffer ultimate versatility. Every residence at The Capitol features its own outdoor space, ensuring a seamless blend of luxury and fresh air. Unparalleled personalizationthis is your chance to select your own finishes and create a space that reflects your style. One parking space and one locker are included for your convenience. Retaining the original marquee of The Capitol Theatre, this 15-storey mid-rise pays homage to the past while delivering modern sophistication. With only 160 residences, The Capitol offers exclusivity, beautifully landscaped terraces, and an exceptional collection of amenities, a 24/7 concierge, a state-of-the-art gym with private workout areas, a social club with a lounge, dining, and servery, a residential guest suite, and a golf simulator for year-round recreation. Residents can also take advantage of pet services, a curated children's play area, and automated parcel storage for seamless living. Outside, a lush 3,700 sq. m. new public park provides a peaceful retreat just steps from your home.Situated in the heart of Yonge & Eglinton, this prestigious address puts you steps from the citys best restaurants, cafés, shopping, and entertainment. Effortless commuting with Eglinton Station, TTC bus routes, and the new Crosstown LRT. (id:60626)
Sotheby's International Realty Canada
5351 Forest Ridge Drive
Mississauga, Ontario
Discover the pinnacle of luxury in this recently renovated 5+2 bedroom family masterpiece, where opulent finishes meet timeless design. Boasting approx. 6,600 sq. ft. of total living space, including approx. 4,900 sq. ft. above grade, this home offers an impressive blend of grandeur and functionality, highlighted by expansive open-concept areas. Step into the stunning grand foyer adorned with elegant chandeliers, leading to a generous living area and a bespoke, custom-designed family room. The chef-inspired kitchen features top-of-the-line JennAir stainless steel appliances, a striking Cambria island, and an inviting breakfast sitting area. Elegant flooring adds a refined touch throughout. Outdoors, the sprawling backyard ensures unmatched privacy, framed by lush, mature trees. A beautifully finished basement with a separate side entrance, provides additional versatile living space. This home is a true sanctuary of luxury and comfort. A Must see! (id:60626)
Circle Real Estate
8560 Ryan Road
Richmond, British Columbia
LOCATION! This beautiful custom built home is located right in front of South Arm community park with beautiful views all seasons around . South arm CC, McRoberts High , Shopping mall, public transit are all within minutes walking distance. Open concept kitchen with top of line SUB ZERO, WOLF and MIELE appliances and a very spacious spice kitchen. 4 big bdrms upstias all come with ensuite and wiclo . PBDRM even has a beautiful sundeck. South facing back yard has lots of sun exposure and beautiful tree walls to enhance the privacy. Fully equipped with hard wood flooring, A/C, radiant heating , HRV, central vacuum and security system . There is also a 2 bdrm LEGAL suite on the main floor . Book your private showing NOW! (id:60626)
Laboutique Realty

