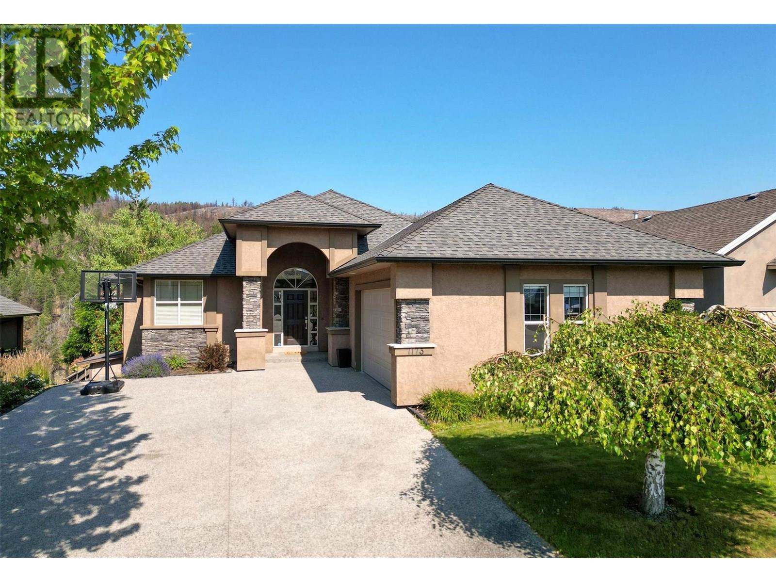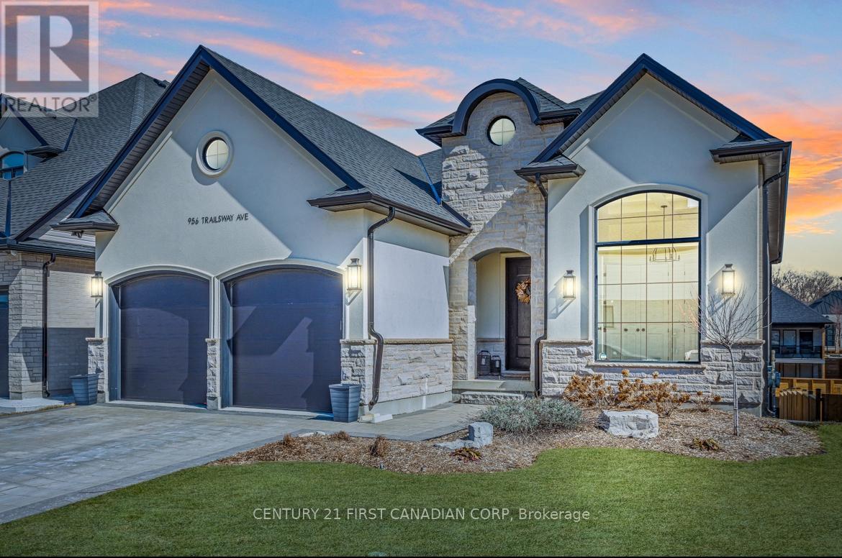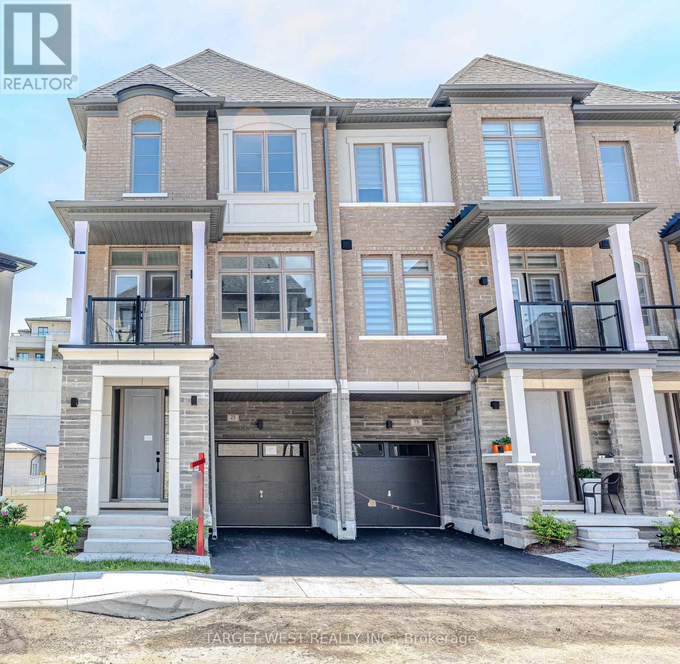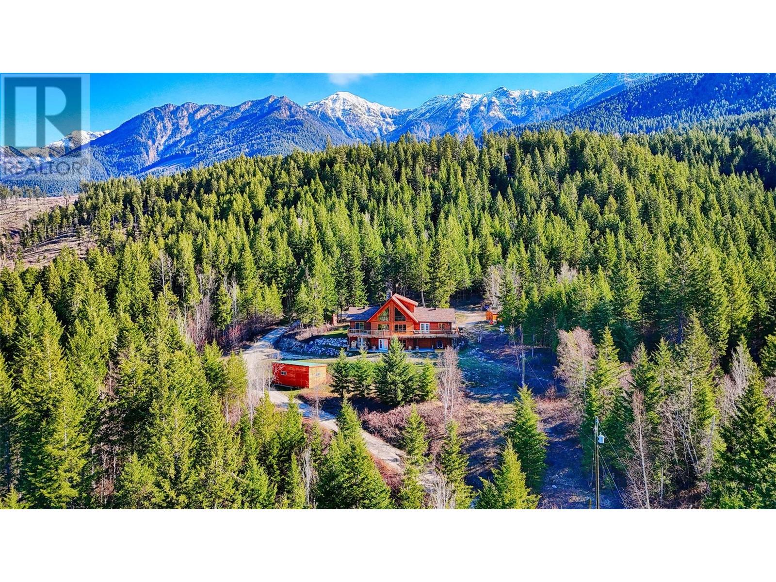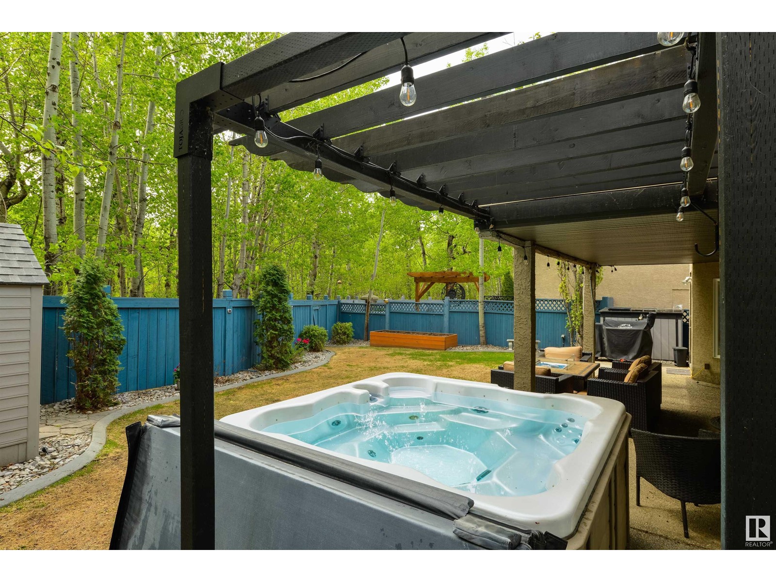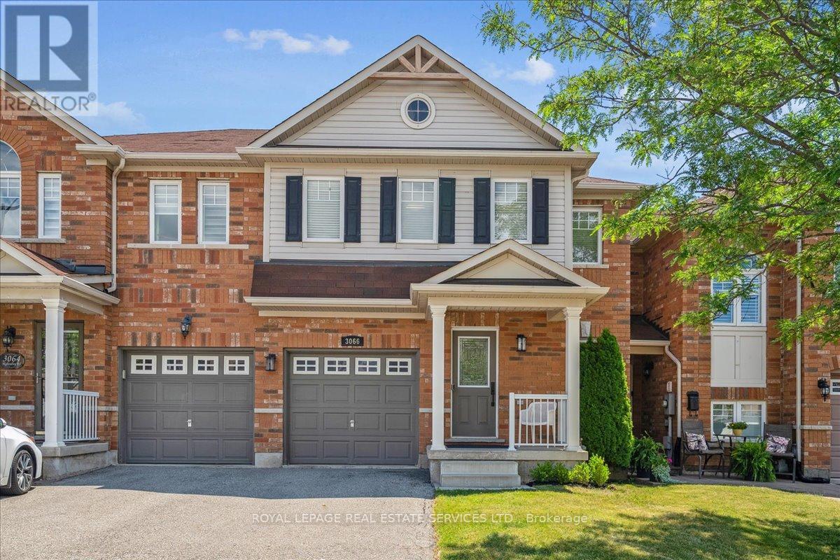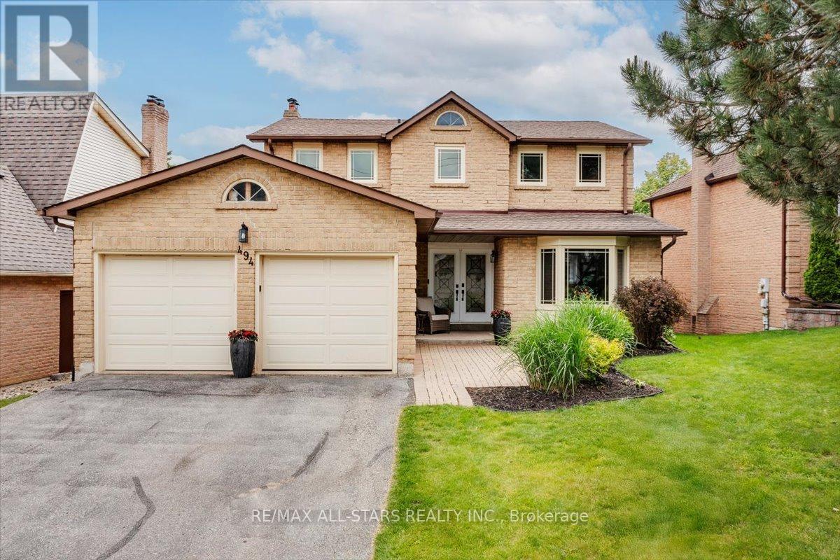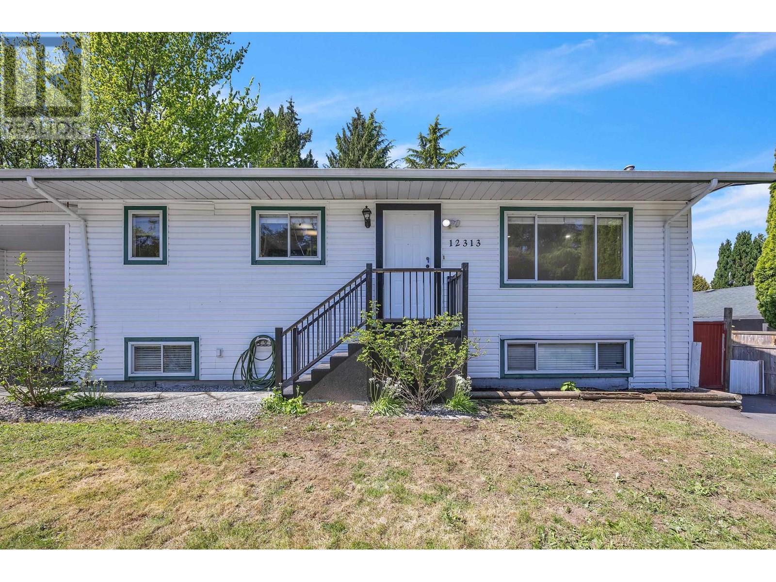1173 Peak Point Drive
West Kelowna, British Columbia
Tucked between Mar Jok and Rose Valley Elementary, This Rancher Walkout is a dream come true for families seeking space, views, and community. This beautifully appointed home offers an expansive backyard perfect for playtime, pets, and backyard BBQs—all set against the breathtaking backdrop of Rose Valley Mountain. Step inside to discover bright, open living spaces flooded with natural light, high ceilings, and the Primary Bedroom on the main floor. The family-style kitchen flows effortlessly into the family room and outdoor patio, making it ideal for busy mornings and weekend gatherings alike. The primary suite is your private sanctuary, with a full ensuite and calming mountain views. With multiple bedrooms and flexible living areas, there’s room for everyone—from toddlers to teens. The Large 2.5-car garage also gives you lots of room for your toys! Just minutes from hiking trails, parks, and top-rated schools, this home balances everyday convenience with the best of West Kelowna’s natural beauty. A home where your family can grow, explore, and truly thrive (id:60626)
RE/MAX Kelowna
956 Trailsway Avenue
London South, Ontario
Modern meets luxury with this stunning 4+2 bedroom, 3 full bath bungalow on the highest lot in desirable Warbler Woods! With approximately 3500sf of finished living space, this home is perfect for multi-generational families or maximum rental ability with FULL in-law suite with separate entrance, laundry & kitchen! This Legacy built home is loaded with high-end finishes & upgrades and backs onto the walking path. Stepping into the home you'll find a main floor office off the entryway, separate from the main living areas making it a great space to separate work and home life or use it as an additional bedroom. Walking through the main hallway is a 10' trimmed archway that leads to the open concept living room, dining room and kitchen. The cozy living room features a 12' high stone surround with a gas fireplace, beautiful beams and a wall of windows overlooking the backyard. A chef's kitchen features high-end stainless-steel appliances including a gas stove, a hidden pantry with loads of storage space, breakfast bar for extra seating and prep space. The spacious primary bedroom features a walk-in closet with custom built-ins and a 4pc ensuite. The second and third bedroom share the main 4pc bath. Extra room in the fully finished lower level in-law suite with two bedrooms, full bath, kitchen, family room, laundry and a separate entrance to the covered patio. Additional features include 12' ceilings, upgraded doors and hardware, 7" wide hardwood flooring, central vacuum, neutral tones throughout & more! Located within minutes to schools, parks, shopping & Byron community centre. Don't miss your chance to make this your forever home! (id:60626)
Century 21 First Canadian Corp
23 Archambault Way
Vaughan, Ontario
Brand-New, END UNIT, 2172 sqf Luxury Townhome in Prime Woodbridge Location Nestled at the intersection of Pine Valley and Major Mackenzie, This brand-new never-lived-in, end unit townhome offers the perfect blend of modern sophistication and natural tranquility. Featuring over $55k worth of premium upgrades, this move-in-ready contemporary home is a rare opportunity to enjoy upscale living in a prime location. Step into a contemporary oasis with soaring 10-foot ceilings on the main floor, smooth ceilings throughout, and elegant engineered hardwood flooring. The fully upgraded designer kitchen is a true showpiece, featuring: Two-tone ceiling-height cabinetry Extended quartz island with a side waterfall panel Built-in storage solutions for garbage, recycling, microwave, and bar fridge, Sleek chimney hood fan , Integrated fridge gables, a water line for the fridge, enclosure for a slide-in stove, and a gas line for the stove.........See Upgrade List attached,,,,, The top floor boasts three Bedrooms, The Primary Bedroom features a private balcony, a walk-in closet, a separate ensuite with frameless glass shower, double vanity, double sink and modern freestanding bathtub. Very bright (id:60626)
Target West Realty Inc.
110 Highway 95
Spillimacheen, British Columbia
Welcome to your new Mountain retreat! Whether you reside here full time or save it for your city escape this truly is a peaceful getaway. Escape from the crowds, the noise and the traffic and enjoy 55 acres of the Columbia Valleys best. With a gorgeous house perched with beautiful views of the bugaboo mountains you will love this warm and inviting home. The open floor plan is flooded with natural light and charm, centered around a wood burning fireplace this is the best place to relax or entertain. The kitchen is designed to be a focal point with a gas stove, large island and nice overhang for people to gather, it seamlessly flows to the full width patio that has been recently redone with a glass panel railing. There are 3 generously sized rooms on the main and then the master with ensuite and walk-in closet located on the top floor. Downstairs is a large bonus room that is kept nice and cozy with a wood stove, another bedroom, full bathroom, den/office and storage room that connects out to the double attached garage! They land is yours to explore or build on with several out buildings in place. This home shows beautifully and will not last! (id:60626)
RE/MAX Invermere
198 Ash Street
Scugog, Ontario
Built on a 40 lot, the Devon is a beautiful 2936 sq. ft. model home with 4 bedrooms and 3 bathrooms upstairs, in the charming Burnham Meadows community. A dramatic covered entry leads to the main floor living areas which feature a two-sided fireplace between the family and living rooms. The large kitchen features quartz counter tops, a breakfast bar and built-in pantry, and the spectacular curved oak staircase with metal pickets leads to three spacious bedrooms and a sizeable primary suite with an ensuite that includes a free standing tub and glass shower stall. (id:60626)
Homewise Real Estate
1407 Turner Lane
Cobble Hill, British Columbia
Prepare to be impressed when you walk into this super comfortable home, leave all worries behind. Custom built by GE Mann, this 1950 sq.ft., 3 bedroom, 3 bathroom home was thoughtfully designed and extraordinarily well maintained, it's now ready for you to enjoy it as much as the Sellers have. The home was perfectly designed with retirement years in mind but would also work for anyone who appreciates the open concept, high ceilings, logical floor plan. You'll appreciate the efficient heating and air conditioning from the heat pump with its electric furnace as back. The Sellers often heat the home and enjoy their ever popular wood burning fireplace. The mudroom into the garage and separate outside entry is quite unique in a home of this size. The large primary bedroom was built with king size furniture in mind and located at the far end of the house for maximum privacy. It has outside access that would be perfect for a hot tub near to the private patio. Don't miss the spacious primary ensuite with it's therapeutic soaker tub, extra large shower and heated tiled floors. The 604 sq. ft. garage is currently set up as a woodworking shop for the hobbiest. You'll notice as you view the home custom touches on the closet doors and thoughtful cabinets and finishing touches throughout. Take the time to check out the fenced yard that's perfect for your dog. The irrigated yard was planned with easy care in mind. Enjoy the four patio areas depending on your weather preferences. Poke around behind the garage to find the tool locker and gardening equipment by the back fence. There's room for your RV along side of the garage. Built on a crawl space this ranch style home sit proudly on a level lot at the end of a lovely cul-de-sac. As you approach the home, you'll appreciate the underground services, there are no unsightly overhead wires or poles. The level, large lot, streetscape is sure to please and eludes Pleasantville, just around the corner from the tiny hamlet of Cobble Hill. (id:60626)
RE/MAX Camosun
57 Kimberly Drive
Whitby, Ontario
Everything on One Floor!!!! This Beautiful Bungalow in Brooklin has 3 Bedrooms, 2 Full Bathrooms, Laundry Room, Living Room, Dining Room, Eat-In Kitchen and a Family Room all on the Main Floor. Over 1700 sq.ft. No Need to Go Up and Down Any Stairs!!!! The Primary Suite has a Walk-in Closet and a Large Ensuite Bathroom with a Separate Walk-In Shower and a Soaker Tub. Open Concept Kitchen, Breakfast and Family Rooms. Gorgeous Hardwood Floors. The Dining Room Opens Up to a Glass Enclosed Sun Balcony. Main Floor Laundry with Access to the 2 Car Garage. 9ft Ceilings on the Main Floor. The Flagstone Patio and Walkway leads to the Custom Glass Front Entry Enclosure that also has Full Size Screens for the Summer. And there is Still Over 1600 sq.ft. of Living Space in the Finished Basement!!!! With Hardwood Stairs, Exercise Room, Huge Great Room, Office, Another Full Bathroom and a 4th Bedroom. Inground Sprinkler System in the Front and the Fully Fenced Backyard. Oversized 60 ft X 115 ft Lot. New Furnace & A/C Replaced in 2023. New Eavestrough & Leaf Filter Guards Installed 2024. Garage Doors Replaced in 2013. Newer Roof. Gas BBQ Hook-up. Stainless Steel Fridge 2022. Stainless Steel Stove 2025. B/I Dishwasher 2023. Washer & Dryer. Two Garage Door Openers & Remotes. Built-In Central Vacuum System and Equipment. All Light Fixtures And Ceiling Fans. All Window Coverings. Easy Access to the Hwy 407 ( Now Free to Use in The Durham Region). (id:60626)
Sutton Group-Heritage Realty Inc.
12084 232nd Street
Maple Ridge, British Columbia
This beautifully renovated 2-storey home with a fully finished basement has been thoughtfully upgraded from top to bottom. The kitchen shines with granite countertops, a functional work island, stainless steel appliances including a built-in microwave/oven and gas cooktop. Modern bathrooms, stylish flooring throughout, and a stunning deck featuring a fully equipped outdoor kitchen with sink a new deck and stainless cabinets make entertaining a dream. The covered patio overlooks a peaceful greenbelt, offering the perfect blend of comfort and privacy. The home also features a refreshed roof, siding, and windows, giving it great curb appeal and durability. EV charger, remote controlled privacy gate. Separate shop with heat and lights *Open House on Saturday (11:00am - 2:30pm) & Sunday (1:00pm - 3:00pm) July 26th & 27th* (id:60626)
Keller Williams Ocean Realty
14 Prestige Pt Nw
Edmonton, Alberta
Goregeous Walkout Bungalow Backing on to Trees in the Gated community of Prestige Point. This Four Bedroom Home was renovated from Top to Bottom! When you walk in to the right you will find a Large Den/Flex space that can be used as a Formal dining area as well. The open Kitchen is a pleasure to entertain with Sub Zero Fridge, Exotic Delicatus Granite, Wolf Gas Stove & Hoodfan. This space features Vaulted ceilings and a Stone face fireplace. The Primary Bedroom overlooks the Ravine and has a walk in closet, double vanity sinks and oversized Steam Shower. The second bedroom is a good size with double closets and has access to a 3 pc bathroom. Laundry on this level as well. The Fully Finished basement is the perfect space to unwind or watch Playoff Hockey, with a wet bar & custom wine room. There are Two Large bedrooms down here with access to a 4 pc bathroom. This home has AC, irrigation, New Windows & HWT Tanks (2019), New 40 year Cedar Shake Roof (2022), extra blown in insulation in the Attic & Garage. (id:60626)
RE/MAX Excellence
3066 Highvalley Road
Oakville, Ontario
Located in Oakville's desirable Bronte Creek, this well-maintained 3 bedroom, 2 1/2 bathroom Freehold Townhome offers modern design, comfortable living space and a functional layout ideal for families, professionals or downsizers. The main floor features a bright and spacious dining room which could be converted to a family room offering flexibility based on lifestyle, convenient inside garage access, 2 piece bathroom, beautiful hardwood flooring, bright and modern living room featuring a cozy gas fireplace for cold evenings, and an eat-in kitchen complete with a stone backsplash, matching stainless steel appliances, a convenient breakfast bar and abundant cabinetry which leads to a low maintenance backyard with a 2 tier deck-great for entertaining or relaxation. The renovated upper level offers new carpet, two hallway linen closets, a large peaceful primary bedroom boasting a walk-in-closet and a modern upgraded spa-like 4 piece ensuite with a separate shower and a deep tub to soak in a perfect retreat after a busy day. Two additional good-sized bedrooms are served by the upgraded 4 pc main bathroom with a modern rainfall showerhead. A professionally finished basement provides additional living space, perfect for a recreation room, play room, gym, office or a possible 4th bedroom. Other highlights include pot lights on all 3 levels with separate switches for easy control of ambiance lighting, neutral paint colours throughout providing a clean, contemporary backdrop for various décor styles, smart home features including a doorbell camera which can be accessed via cellphone & a thermostat which can be accessed remotely or hardware in living room. This family friendly neighbourhood is close to top schools, parks, splash pad, trails, ponds, major Highways, Go Station, the Oakville and Milton Hospitals, and a short drive to Bronte Harbour to enjoy waterfront strolls and restaurants. (id:60626)
Royal LePage Real Estate Services Ltd.
494 London Road
Newmarket, Ontario
Welcome to 494 London Road! This all brick, two-storey, stunning home provides the best of both worlds. The convenience of location in a well established, high demand neighbourhood, close to every amenity you could need or want, yet the house has charm and character making it warm and inviting as though youre off the beaten path. From gleaming hardwood floors throughout, to crown moulding, coffered ceilings and pot lights from top to bottom. Walking through the house you will have a sense of warmth and comfort, this home is very much loved and well maintained with more recent upgrades including fresh paint and A/C in 2025, the roof, back deck and fence all within the last eight years. The basement has a wonderful space for family hangouts or for the kids to play, yet has an additional large bedroom, 2-piece Bathroom, storage area and cold cellar for added convenience. For your enjoyment, there are walking trails close by and the Historic Main Street! Dont miss the opportunity to call this place your home! (id:60626)
RE/MAX All-Stars Realty Inc.
12313 228 Street
Maple Ridge, British Columbia
Set in a convenient location near family-friendly Fletcher Park, this well-sized home offers beautiful mountain views and a large, flat, fully fenced backyard-ideal for outdoor living, kids at play, and four-legged companions. The upper level features four generously sized bedrooms, fresh paint, and new flooring in key areas. A bright, functional layout includes a spacious living room and an oversized family room that opens to a partially covered 21' x 12' deck-perfect for summer barbecues and relaxed entertaining. Downstairs offers two distinct living spaces each with own bedrooms, a large flex space, and updated flooring-offering plenty of room for growing families, hobbies, or work-from-home setups. Additional perks include RV parking, a private yard retreat, and close proximity to schools, shopping, transit, and the library. A rare opportunity to enjoy both space and lifestyle in a connected community. Check out our video and 3d virtual floorplan (id:60626)
RE/MAX Crest Realty

