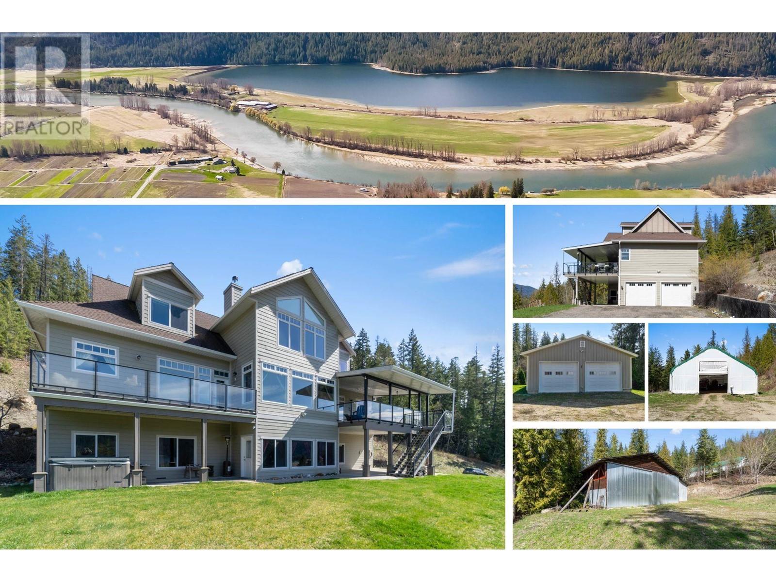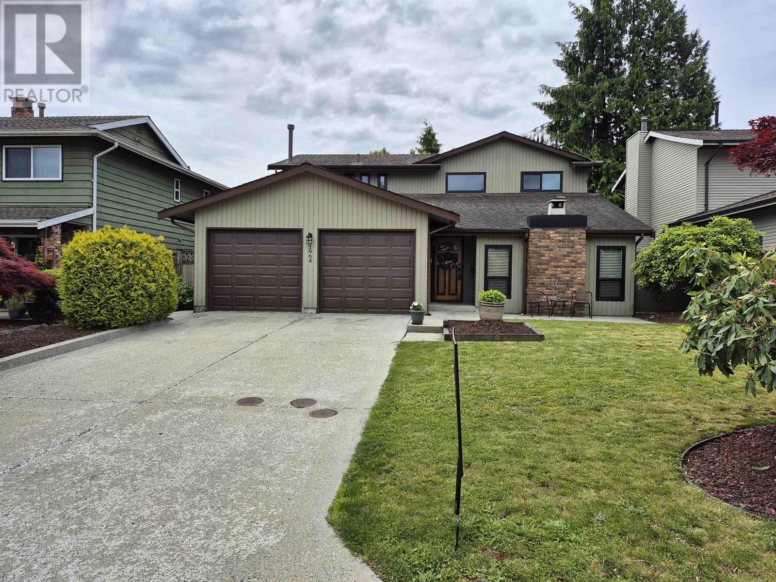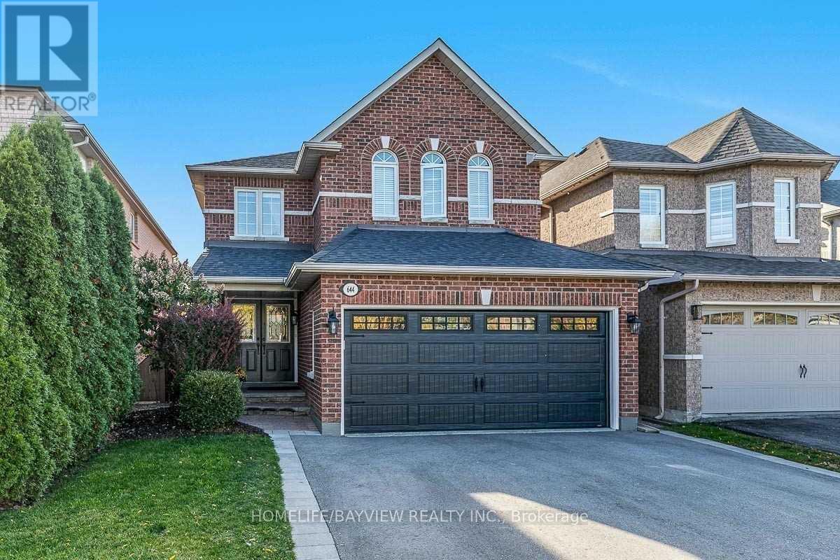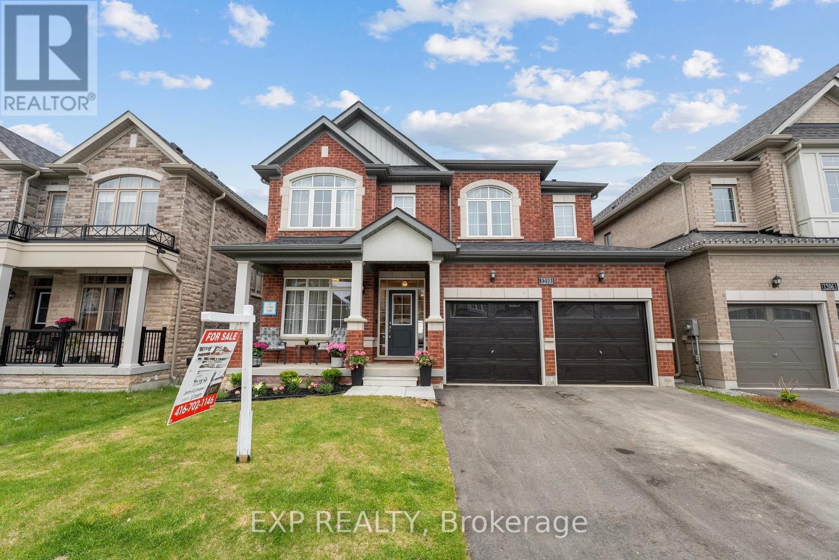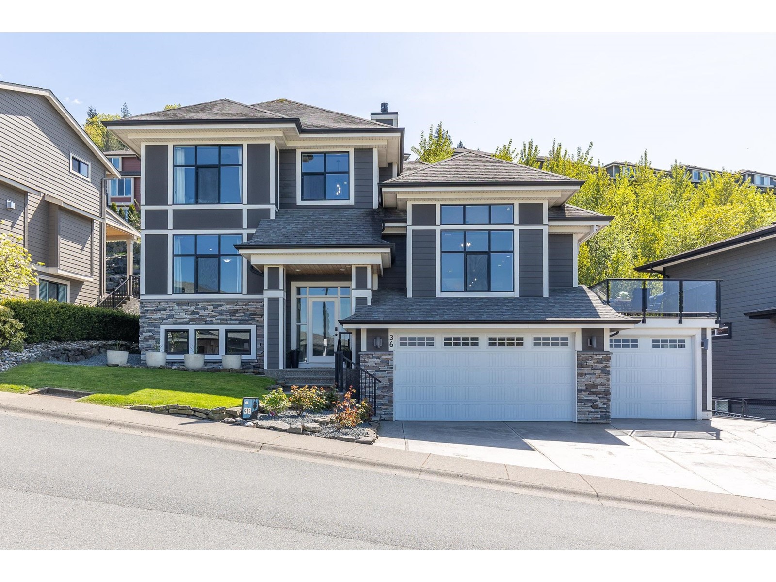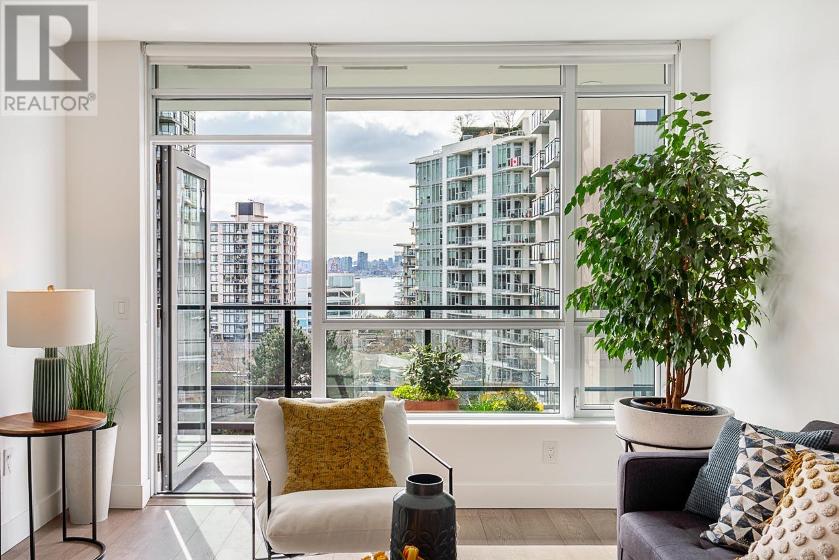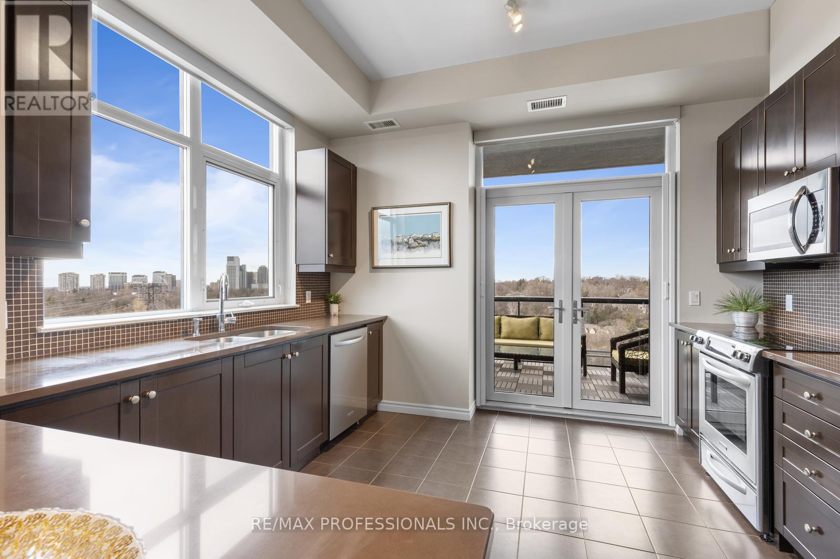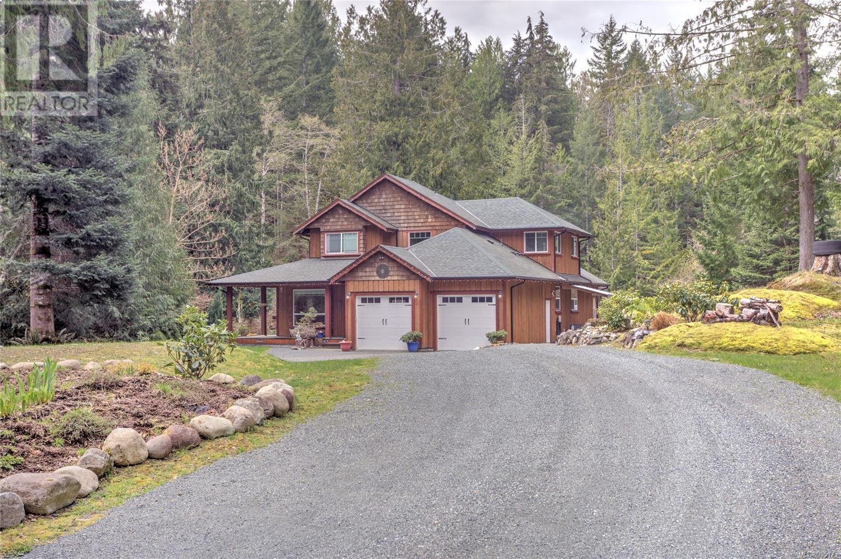8097 Seed Road
Mara, British Columbia
Nestled on 6.7 acres, this picturesque property offers commanding vistas of the Shuswap River & mountains. Spread over 3 levels, totaling 4,867 sq ft, it features 5 bedrooms plus an office or potential 6th bedroom, including a self-contained legal suite. The main level is the heart of the home, inviting gatherings with seamless indoor-outdoor flow. Every window frames a breathtaking panorama, filling the space with natural light. The primary bedroom, also on this level, boasts a private balcony. Upstairs, 3 more bedrooms await, one with an ensuite and another full guest bathroom. The self-contained suite offers versatility and privacy, with a spacious living/dining area, kitchen, and oversized bedroom with ensuite. Hobbyists will appreciate the abundant storage and workshop space, including a double attached garage 28'8x24'5, detached double shop 28'x30', Quonset 40'x80', and pole barn 30'x40', attached shed 8'x9' and lean-to 8'x30'. This property promises unparalleled access to outdoor recreation, with proximity to snowmobile ranges for winter fun and quadding when the snow melts as well as the Mara Provincial Park's boat launch. Equipped with geothermal heating and cooling, it ensures efficient comfort year-round. Experience the best of British Columbia's interior with expansive living spaces, beautiful finishes, lots of storage, recreation and breathtaking views. Be sure to ""view"" this home first virtually but it must be seen in person to appreciate the shops & view! (id:60626)
RE/MAX Vernon
1964 Campbell Avenue
Port Coquitlam, British Columbia
Original owner, 1st time on the market. Beautiful 3 B/R + den fam home in area of choice. Lovely L/R w/vaulted ceilings and gas f/p. Step up to the formal dining room for those special fam dinners. Gorgeous kitchen w/ss appliances, lrg eating area w/plenty of windows. South facing b/y allows for natural daylight. The Spacious fam room off the kitchen area is well planed. The laundry room and 2 pce bath complete the main level. Upstairs offers 3 good sized b/r's and handy den. Main bath and 3 pce ensuite as well. Lrg fenced backyard offers a 30 x 12 patio & garden shed. Just a few minutes to all levels of schools, shops, West Coast Express, Mary Hill Bypass and Highway 1. (id:60626)
Royal LePage West Real Estate Services
644 Mcbean Avenue
Newmarket, Ontario
A Must-See Stunning Spacious 4 Bedrooms, W/O Basement Detached Home Back onto Ravine and pond In Exclusive Stonehaven Community W/Beautiful Exterior. Home That'll Brighten Up Your Living Space With lots Of Light! Surrounded By Breathtaking Ravine And Wooded Conservation Area. Freshly Painted. Beautiful Sun-Filled Kitchen, Family Room And Primary Room All With Breathtaking Overlooking Private Ravine and pond View Incl Fully Finished Walk out Basement W/Bathroom & Kitchen, 1 bedrooms, Laundry room, Sep Entrance door. "potential income". Beautiful kitchen with breakfast area W/O to Deck & Interlocked Fenced Yard . Highly Convenient Neighborhood With Public Transit, Schools, Library, Community Centre, Parks & Trails, Lakes, Grocery Stores, Restaurants & Golf Clubs. Very Quiet St & Much more **EXTRAS** All Existing Appliances 2 S/S Fridge,2 s/s Dishwasher, 2s/s stove and 2 OTR microwave. 2 set of Washer And Dryer. All Existing Electric Light Fixtures. (id:60626)
Homelife/bayview Realty Inc.
1210 Wickham Road
Innisfil, Ontario
Welcome To This Beautifully Maintained, Move-In Ready Home Located In The Highly Sought-After Alcona Community Of Innisfil! Thoughtfully Upgraded With $75,000$90,000 In Enhancements, This Spacious And Modern Home Features A Bright, Open-Concept Layout With Soaring High Ceilings Make A Grand Impact On This Home, Upgraded Trim, And Smooth Ceilings On The Main Floor. The Stylish Kitchen Offers Stainless Steel Appliances, Countertops, And A Sun-Filled Breakfast Area That Opens To A Backyard Oasis With A Breathtaking Pond View - Perfect For Relaxing Or Entertaining. The Main Floor Also Includes A Versatile Den, Ideal For A Home Office, And A Cozy Rec Room For Additional Living Space. Upstairs, The Luxurious Primary Suite Boasts A 5-Piece Ensuite And Two Walk-In Closets. Enjoy The Privacy Of A Fully Fenced Backyard With No Rear Neighbours, Located On A Premium Lot (Lot Upgrade Paid). The Separate Entrance To The Basement, Along With Larger Windows, Provides Amazing Potential For An In-Law Suite Or Future Rental Income. Located Just Steps From Lake Simcoe, Golf Courses, Scenic Trails, Innisfil Beach Park, Top-Rated Schools, And Friday Harbour, This Home Offers Endless Opportunities For Dining, Entertainment, And Summer Fun. Plus, Its Only Minutes From The Upcoming Innisfil Mobility Orbit & GO Transit Hub - Making It The Perfect Blend Of Comfort, Style, And Convenience. Don't Miss Your Chance To Own This Exceptional Property! (id:60626)
Exp Realty
141&142 Station Road
Prince Edward County, Ontario
IMAGINE A settlers dream comes to life with this beautifully maintained century home, in the heart of Hiller, Prince Edward County. Comprising two separate addresses, 141 &142 Station Road is waiting for you. This 2- Storey Circa 1832 farmhouse features 4 bed, 2.5 bath, cozy loft space, an oversized updated kitchen with gorgeous soapstone countertops, propane fireplace and more. The formal dining and living room have original hand painted murals from the early 1900s. A wood burning fireplace making the living room comfortable and cozy for cool winter nights. Main floor oversized laundry with access to backyard. Second floor flooded with natural light and spacious rooms. Hardwood flooring throughout with easy access to the basement for ample storage. Outside offers a newer roof with GAF 50-year shingles. The outdoor wood boiler that is large enough to accommodate the home and other buildings with propane high efficiency furnace for back up. The artesian well was tested and found to have ample amounts of water to supply home and other needs around the property. There are trails to the creek at the back of the property, plenty of gardens and mature trees. A combination of these properties gives 22 acres for your private retreat. The well-kept barn is serviced with water and hydro leaving many possibilities for dreams to be made reality. Take advantage of country living while maintaining close proximity to all amenities with Wellington being a short drive away. The 40km Millennium Trail runs parallel to the property allowing easy access for cycling, walking, 4wheeling, snowmobiling, and x country skiing. Active lifestyle living can be had all year round. This property is not to be missed. Come and see all the beauty and charm this one-of-a-kind piece of paradise has to offer. A detailed list of upgrades and home features is available upon request. (id:60626)
Royal LePage Proalliance Realty
810 E 51st Avenue
Vancouver, British Columbia
Indulge in luxury with this back unit in a newly built fourplex. No Strata Fees! Enjoy the best location on the East Side with an open concept layout. Separate entry guest suit with kitchen, full bath, dining and living area . Escape to your private yard oasis, perfect for entertaining guests or simply unwinding in serenity. Crafted by a reputable West Side builder, this home offers 3 bedrooms, 3 bathrooms, Engineered hardwood floors, ample cabinet space, air conditioning, and radiant heating. Control everything from your phone, including fridge, heating, and locks. Relax in the private yard space. Includes 2-5-10 New Home Warranty and one parking spot in a double garage. Open house this Sunday 12 to 2 PM. (id:60626)
Team 3000 Realty Ltd.
Royal LePage Sussex
36 50778 Ledgestone Place, Eastern Hillsides
Chilliwack, British Columbia
AMAZING UNOBSTRUCTED VIEW OF GOLF COURSE & VALLEY from this IMMACULATE 3230 sq ft luxury home with TRIPLE GARAGE, brand new HARDWOOOD floors. Home is on 3 levels and includes a 1 BR SUITE mortgage helper too! The backyard is like a dream with waterfall feature in the 4 tiered stone terrace and fenced area for kids & pets. Suite has no access to private backyard. PRIMARY BEDROOM ON MAIN FLOOR with 5 piece ensuite. GOURMET KITCHEN with recent new cabinets, oversize island, quartz countertops, pantry, and gas range. Large bright windows and vaulted ceiling allows an abundance of natural light! Home has central A/C, gas F/P, Tesla level 2 charger in garage, & lots more! Don't miss seeing! See virtual tour link for video. Quick possession possible! (id:60626)
Royal LePage Little Oak Realty
4505 Spruce Avenue
Burlington, Ontario
Welcome to the highly coveted Shoreacres community. Meticulously cared for this original owner home is perfect for a family looking to establish themselves in one of the most desirable south Burlington neighborhoods. Ready for those with a vision to make it their own, renovate or build your forever dream home. With over 2400 sq ft of total living space, this Charming 4 level sidesplit is an opportunity waiting. Offering 3 bedrooms, a large lower level family room w/fireplace, den or 4th bedroom, plus a basement recreation room and large unfinished laundry / utility area, with even more potential. Situated on a large pool sized fully fenced lot, the property boasts beautifully manicured gardens and landscaping, providing a peaceful private retreat, and space for summertime entertaining. Minutes to the lake you can enjoy scenic walks, waterfront views, parks and an active outdoor lifestyle. Close to highly rated schools, and the necessary amenities including shopping, restaurants, and only minutes to the Appleby GO station, QEW, and public transit... ideal for the commuter. Not forgetting it's just a short drive to vibrant Downtown Burlington. Shop the boutiques, check out the pubs or stroll the lake and Spencer Smith park to catch a summer time festival or one of the many lakeside events being offered. Don't miss your opportunity to call this great community HOME. (id:60626)
Royal LePage Realty Plus Oakville
873 Logan Drive
Milton, Ontario
Welcome to your dream home! This stunning, never-lived-in 4-bedroom, 2 and a half bathroom detached home is nestled in one of Milton's most sought-after new communities, located near Thompson Rd. & Britannia Rd. Boasting 2,144 square feet of beautifully designed living space, this modern masterpiece combines elegance, comfort, and the trusted craftsmanship of Field gate Homes. Prime Location: Just minutes from schools, parks, shopping, transit, and Milton's growing amenities. Easy access to major highways makes commuting a breeze. Be the very first to call this immaculate home yours move-in ready and waiting for your personal touch. (id:60626)
Homelife/miracle Realty Ltd
406 177 W 3rd Street
North Vancouver, British Columbia
Welcome to luxurious living in the Heart of North Van's most vibrant neighbourhood, LOLO! This stunning 2 bed + den & 2 Bath SOUTH facing condo in the famed boutique concrete building, West Third by Anthem, boasts both ocean and city views.The fully covered 125 square ft deck allows you to enjoy amazing views year-round.Features include A/C, engineered hardwood floors,9´ceilings, primary bedroom with dual vanity & heated floors in ensuite bathroom, and custom built California closets in the separate laundry room.The designer kitchen boasts Bosch appliances, and gorgeous grout free marble backsplash with quartz countertops. Parking 2 & Storage 2. Cafes, The Shipyards, art galleries, shopping and the waterfront are just steps from this amazing residence. (id:60626)
Royal LePage Sussex
1203 - 1135 Royal York Road
Toronto, Ontario
Architecturally Redesigned Corner Suite with Lake & Sunset Views! Welcome to this exceptional approx 1,400 sq ft 2+1 bedroom, 3 bathroom suite at The James Club, where elegance meets comfort. This sun-filled, southwest-facing corner unit offers spectacular lake, sunset, and treetop views from nearly every room - and from your private balcony with phantom screen doors. Completely reimagined with high-end upgrades, this home features 10 ft ceilings, engineered hardwood, a large kitchen with bar seating, and an entertainers dream layout. The gracious living and dining areas flow seamlessly, ideal for hosting or relaxing in style. The serene primary retreat includes west views, a 5-pc spa-inspired ensuite, walk-in closet, and full wall of custom wardrobes. The 2nd bedroom offers its own 3-pc ensuite, laundry, and sunny southern exposure. A separate den/office with Murphy bed potential adds versatile living space. Enjoy premium amenities including indoor pool, gym, concierge, party room, movie room, golf practice room, guest suites, and more. Just steps to Humber River trails, parks, top-rated schools, shops & TTC - with quick access to major highways, golf, Pearson Airport, and downtown. Refined living in a coveted location - dont miss this rare offering! (id:60626)
RE/MAX Professionals Inc.
7420 Nantree Rd
Youbou, British Columbia
Picturesque 4bdrm, 3 bath family home on a park-like 2.5 level acres! You’ll find immediate peace & privacy as you wind down the driveway & throughout this serene property. The home offers a bright & open main level consisting of a big country kitchen with island, pantry & airy dining area, living room with a cozy woodstove, spacious primary bdrm with walk-in closet & ensuite with his & her vanity, tub & separate shower, a guest powder room, a large family room, laundry & lots of windows throughout to take in light & the beautiful surroundings. Upstairs are 3 more generous bedrooms & a 3rd full bath. Multiple spaces to enjoy the great outdoors including a partially covered back deck complete with hot tub, a firepit & gazebo beside your very own pond, mature natural landscaping & lake access just a short walk away. Room for expansion with zoning allowing for a detached secondary suite too! Looking for quiet & private rural living? This is it! (id:60626)
Pemberton Holmes Ltd. (Lk Cow)
Pemberton Holmes Ltd. (Ldy)
Pemberton Holmes Ltd. (Dun)

