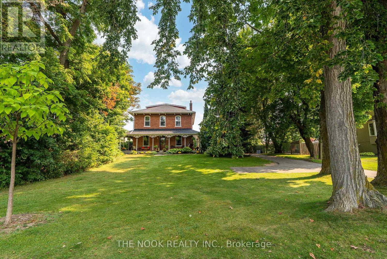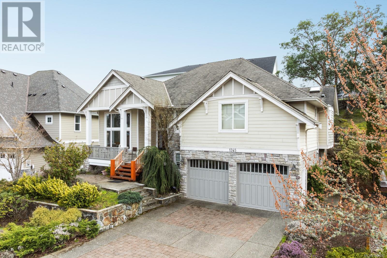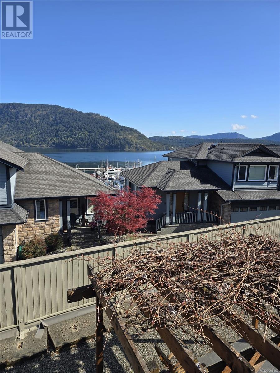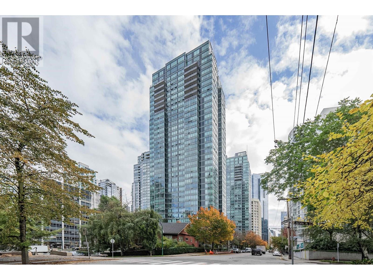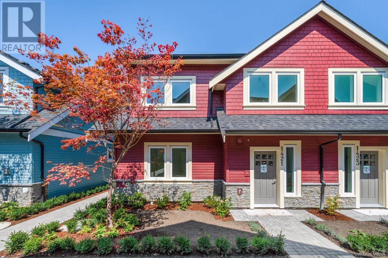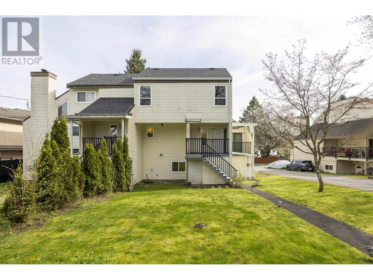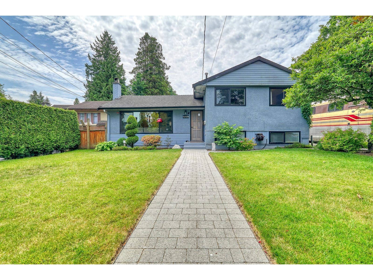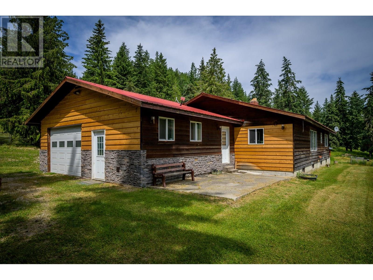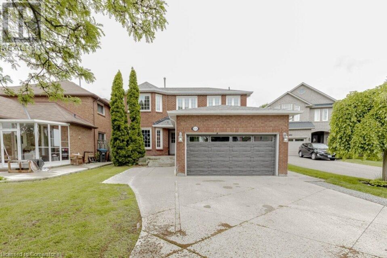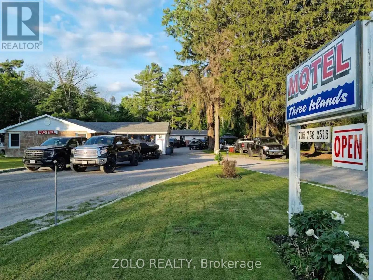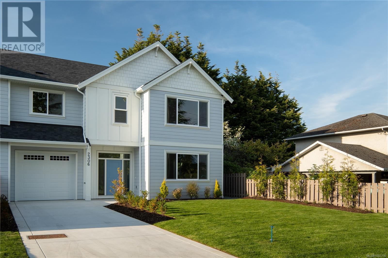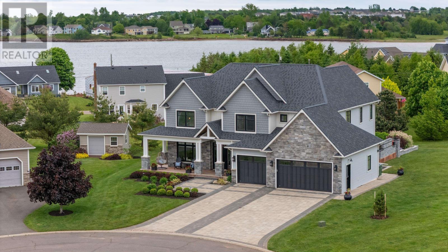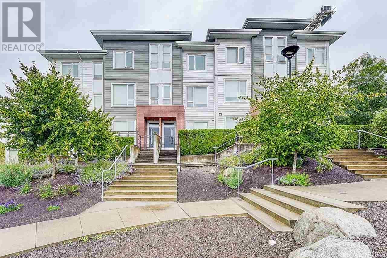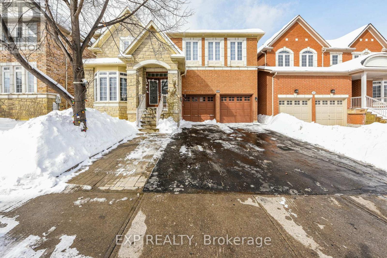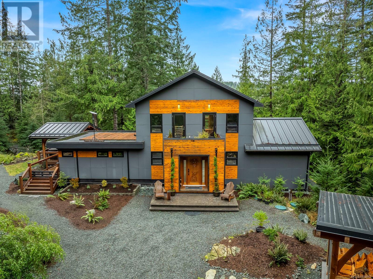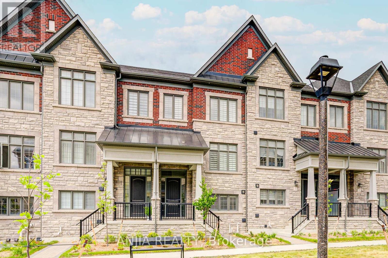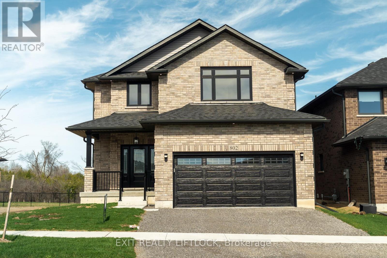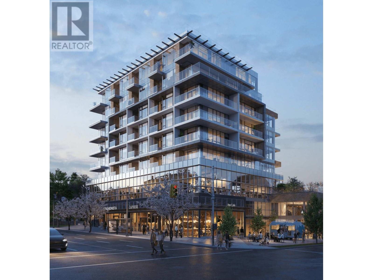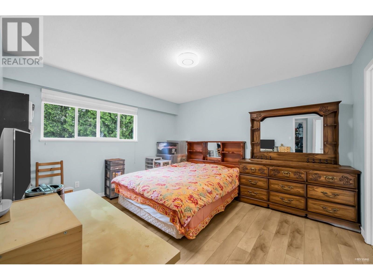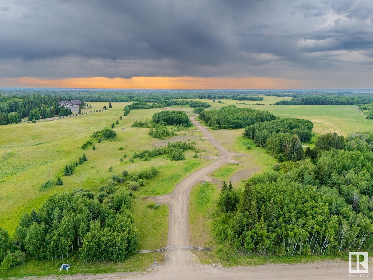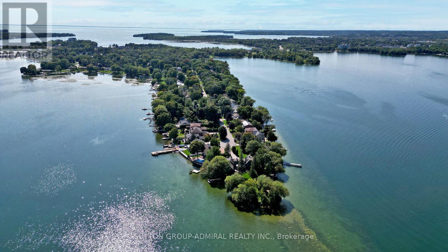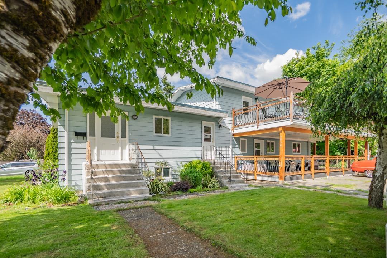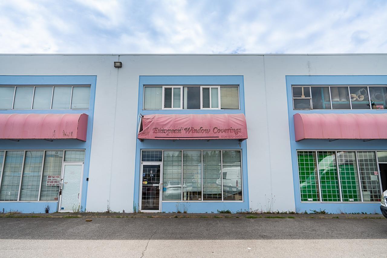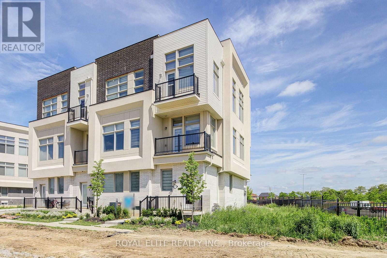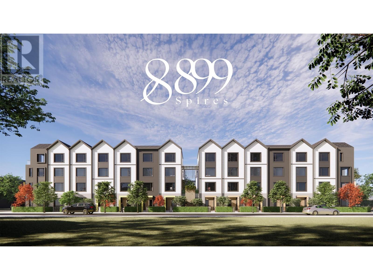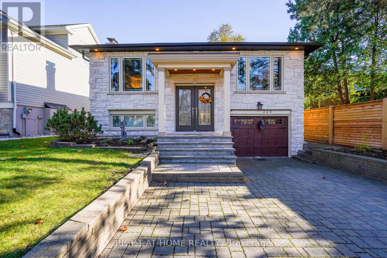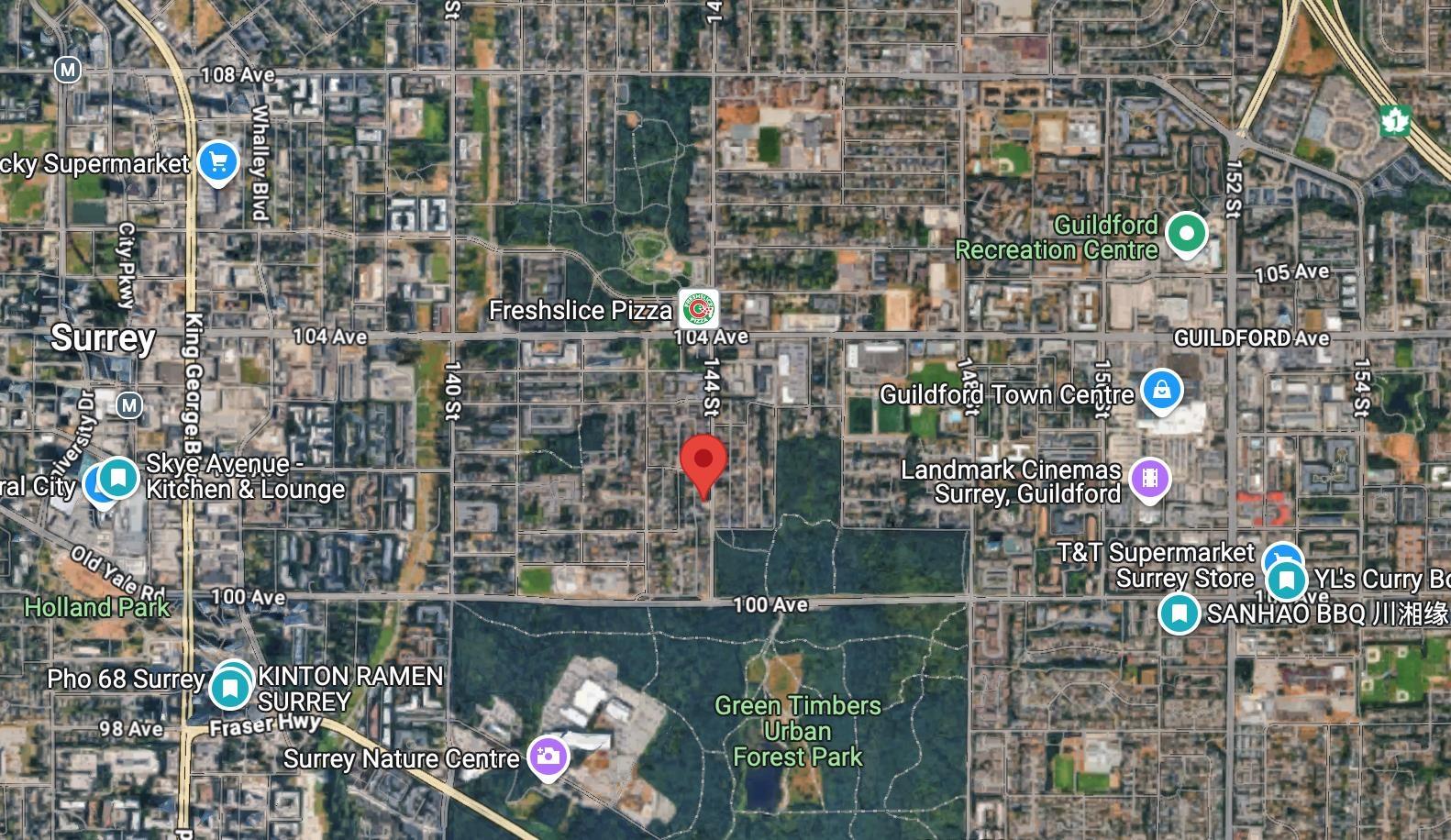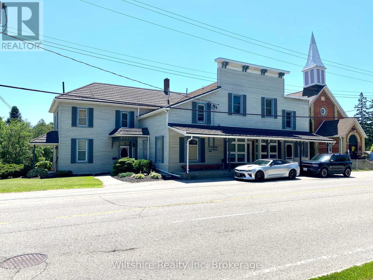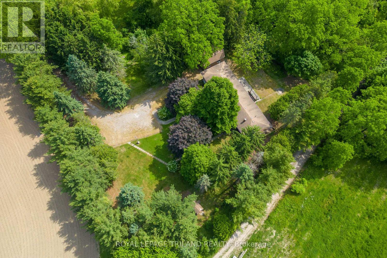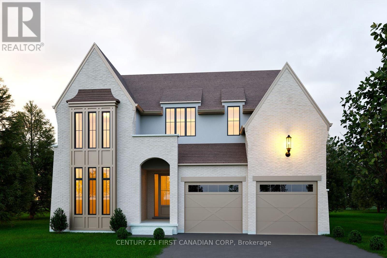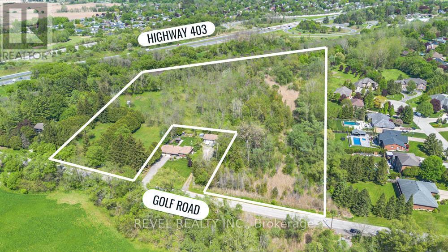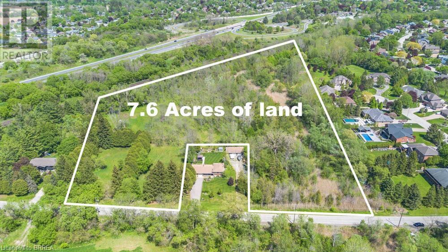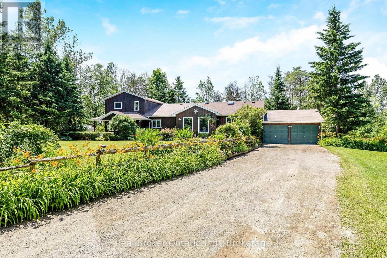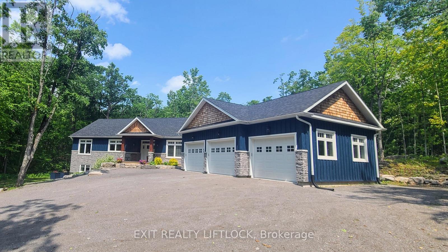60 2603 162nd Street
Surrey, British Columbia
This stunning nearly 3,200sqft executive townhome blends Frank Lloyd Wright-inspired architecture with modern luxury across 3 elegant levels. The grand 18-foot entryway leads to an open-concept main floor featuring sunlit hardwood spaces, a gourmet kitchen with premium stainless appliances and stone counters, plus a versatile den and powder room. Upstairs offers 3 spacious bedrooms including a primary suite, while the finished lower level provides flexible living space with a recreation room, 4th bedroom, workshop, and ample storage. Ideally positioned near Grandview shops and Southridge School, this meticulously maintained home combines architectural distinction with everyday functionality-a true masterpiece best appreciated in person. O/H Jun.14 2-4pm (id:60626)
Nu Stream Realty Inc.
227 Scugog Street
Clarington, Ontario
Step into History and Live in Charm! Welcome to this captivating century home, a true Bowmanville treasure built in 1905. Rich with character and steeped in local history, this timeless beauty is just steps from vibrant Historic Downtown where charm meets convenience. Inside, old-world elegance blends seamlessly with thoughtful modern updates. With 4 spacious bedrooms and a versatile 3rd floor loft, there is room to grow, work from home, or host overnight guests in comfort. At the heart of the home is a sunny eat-in kitchen, warm and welcoming, perfect for family meals or weekend entertaining. The cozy living room, complete with a wood-burning fireplace, invites you to relax and unwind, while the formal dining room adds a touch of historic grace to every gathering. A stunning family room addition with soaring cathedral ceilings and oversized windows opens up to your own private oasis. Step outside to a lush side yard featuring a secluded hot tub tucked among mature trees. Sitting on a beautifully landscaped .41-acre lot, the backyard is made for summer living, complete with an above-ground pool, a sprawling wrap around porch and a spacious screen-in porch. There are multiple dedicated entertaining areas perfect for family BBQs or starlit evenings with friends. Location? Unbeatable. You're just minutes from top-rated schools, groceries, dining, parks, and scenic trails, everything you need, right where you want it. This is more than just a house, its a rare opportunity to own a piece of Bowmanville's past, with all the comforts of today. Timeless. Spacious. One of a kind. Don't miss your chance to call this gem home. (id:60626)
The Nook Realty Inc.
21854 Lougheed Highway
Maple Ridge, British Columbia
Solid 4 bedroom, 3 bathroom basement entry home with fantastic long-term investment value on a 8,625 square ft lot in the new Lougheed Transit / Commercial Redevelopment Corridor! Walking distance to West Coast Express, parks and recreation, schools and Downtown Maple Ridge shopping and entertainment district. OCP allows for redevelopment and future land assembly potential with plans in place and shovels in the dirt on surrounding properties. Currently rented both up and down for instant revenue! New roof in 2025, parking for 8 vehicles or RV / Boats, etc. One bedroom suite below has separate entrance and slider leading to fully fenced, private backyard. Check with City of Maple Ridge for multi-family redevelopment potential. Live in with extended family, rent, hold. This one's a money maker! (id:60626)
RE/MAX Lifestyles Realty
1245 Rockhampton Close
Langford, British Columbia
Welcome to 1245 Rockhampton Close. This 2,800 sf 3 bedroom home was built in 2006 and sits on a quiet, cul-de-sac. Walking in, you are immediately met with vaulted ceilings and great room, perfect for entertaining. Up a couples of stairs and you are on the main living space which features a timeless accented kitchen, breakfast area, and separate dining area. The main living space flows perfectly into your south facing backyard. All three bedrooms are on the main floor with a lower floor that includes a bathroom, laundry, and a separate den. This home also has an abundance of storage access through the lower floor and two car garage. Bear Mountain is also the perfect blend of outdoor enthusiasts and elegant living by being close proximity to two Jack Nicklaus designed golf courses, tennis courts, local restaurants and coffee shops; and an abundance of walking, hiking, and mountain biking trails. (id:60626)
Exp Realty
1721 Wilmot Rd
Cowichan Bay, British Columbia
Modern Ocean View Home overlooking Cowichan Bay Village. Right in heart of Cowbay, short stroll to all shops, cafes, restaurants and marina. Perfect retirement or vacation property with mortgage helper. This 2184 sq ft home has been completely renovated, comes with Italian Kitchen & high-end custom cabinetry throughout. Open concept main floor with heated Italian tile radiant floors, walk out patio deck capturing picturesque views. Self-contained walk-out basement with its own in-suite laundry. Fully finished custom dual lock-off storage downstairs. Fully fenced front/backyard. Hose bib equipped with hot & cold water, perfect for future outdoor shower. Roughed-in for hot-tub. Self-contained utility & shop room. Outdoor grapevine patio, shed/greenhouse, garden space, fruit trees, finished w/ mesh tile. Custom solid-oak doors. Custom wrought iron railing from local Salt Spring Island Artist. Ideal West Coast home in ideal location. (id:60626)
Amex Broadway West Realty
3504 1288 West Georgia Street
Vancouver, British Columbia
Downtown prime location with unobstructed 180 degree panorama view of Coal Harbour and English Bay. This 2 bedroom 2 bathroom, with one balcony unit is a sub-penthouse on 35th Floor with air-conditioning. Top of the line appliances, kitchen cabinets, wine fridge, engineered hardwood, and auto blinds in living and dining areas. Heated floors in both bathrooms and one of the bathrooms showers is also Sauna option. Steps to sky-train stations, Stanley Park, Seawall, and numerous shops and restaurants. OPEN HOUSE Sunday July 13th from 1pm to 3pm (id:60626)
Lehomes Realty Premier
1421 E 27th Avenue
Vancouver, British Columbia
Newly Constructed at The Kensington Parkside Residences. This 1/2 Duplex is well constructed and finely crafted home offering a total 1,341 sq/ft over 2 levels. REVERSED floor plan with main level with 2 bedrooms, full bath & washer/dryer. Second level has master with ensuite, living room, kitchen, dining room & den. Plenty of natural light, radiant floor heating, hot water on demand and HRV system. Exterior constructed with durable and long-lasting Hardie wood. Attached single car garage. Kingcrest Park across the lane, T&T minutes away. School catchment: Lord Selkirk Annex & Elementary, Gladstone Secondary, Laura Secord Elementary, Vancouver Technical Secondary. *Open House Sat June 29th @ 2-4pm* (id:60626)
Royal Pacific Realty (Kingsway) Ltd.
57 Twenty Fifth Street
Toronto, Ontario
Beautiful detached property located in friendly west beaches neighbourhood.Walk to the lake in just minutes. Renovated in 2018 by Georgian Custom Renovations, this home has many upgrades. Featuring 3 bedrooms, 2 full baths upstairs and fantastic closet space.Open concept main floor features a beautiful kitchen with large island, and a powder room. Primary bedroom features a gorgeous custom walk-in closet and an ensuite featuring double sinks and an walk-in shower. Walk out basement gives potential for an in-law suite or rental income. Walk to many great restaurants, shops, waterfront parks, Humber College Campus(Gym) and transit! This cheerful and bright home is move-in ready, and ready to enjoy! Front yard landscaped (2025). A/C (2020). Upgraded plumbing and electrical. Waterproofed basement. (id:60626)
Right At Home Realty
5602 Claude Avenue
Burnaby, British Columbia
1/2 Duplex on a large corner lot and located in a quiet Burnaby Lake area, easy access to Hwy 1, Canada way and steps away from Deer Lake. Over 2,000 sq.ft living space is perfect for any growing family. Functional layout on the main floor with high ceiling and skylights for the living room and a flex area that connects to a huge sundeck in the back. Three good sized bedrooms and 2 bathrooms upstairs. A three-bedroom rental suite with separate entrance below with its own kitchen and laundry - perfect mortgage helper! Big front and backyard are perfect for playtime, gardening, etc. Close to Buckingham Elementary School and Burnaby Central Middle school! Open House: Sun (July 13) 2-4:00pm (id:60626)
Nu Stream Realty Inc.
14750 110a Avenue
Surrey, British Columbia
Welcome to 14750 110A Avenue in Surrey's sought-after Bolivar Heights! This charming 4-bedroom, 3-bathroom home is situated on a spacious 7,200 sq. ft. lot in a peaceful, family-friendly cul-de-sac. It boasts a bright, open living and dining area with large windows and a cozy fireplace, along with a roomy kitchen and a fully fenced backyard, ideal for summer gatherings. With a newer roof and updated windows, this home is move-in ready and worry-free. Additionally, a separate entry suite offers excellent potential as a mortgage helper. There's ample parking, including space for your RV or boat. Conveniently close to parks, schools, Guildford Town Centre, and transit, this is a perfect place to call home. Book your showing today! (id:60626)
Hugh & Mckinnon Realty Ltd.
4657 208a Street
Langley, British Columbia
AMAZING & MODERN 5-bedroom home featuring 4 bedrooms upstairs and 1 on the main level. Thoughtfully renovated and nestled in a quiet cul-de-sac, it offers easy access to Newlands Golf Course, schools, and public transit. BRAND NEW WINDOWS, ROOF & PLYWOOD! The bright, modern kitchen boasts quartz matte-finish countertops, brand-new cabinetry, and stainless steel appliances. Enjoy cozy evenings by the fireplace while taking in breathtaking mountain views. The spacious family room extends to a fully fenced, private backyard, surrounded by lush, mature hedges. A perfect blend of sophistication, comfort, and prime location-this home is a must-see! OPEN HOUSE Sunday July 13th from 11AM-1:30PM! (id:60626)
Royal LePage Northstar Realty (S. Surrey)
1053 Ptarmigan Road
Chase, British Columbia
Welcome to your 80-acre rural retreat in Turtle Valley, just 20 minutes from Chase. This spacious home sits at the heart of the property and features 4 bedrooms, 3 bathrooms, and a den. The open-concept main floor is centered around a cozy wood-burning fireplace, with a well-laid-out kitchen offering ample storage and counter space. A 2-piece bathroom, main floor laundry, and access to the attached double garage (21'8x23'4) add convenience. Enjoy stunning views of the 40-acre hay field and Phillips Lake through the large east-facing picture window. Three generously sized bedrooms, a 3-piece ensuite, and main bath complete the main level, which boasts hardwood floors and fresh paint throughout. The partially finished basement includes a large rec room, an additional bedroom, a den, a 4-piece bath, mud room, and utility room. The home is heated with a 2021 wood furnace and has 200-amp service. Two 40x60 shops sit near the hay field—one a former dairy barn with rough-in plumbing, the other partially insulated with concrete flooring, mezzanine, and 2-piece bath, plus dual 16x60 lean-tos for extra covered storage. Each has its own septic field. The fully fenced land includes 40 irrigated acres producing three cuts of forage barley annually. The remaining 40 acres are treed with trails leading directly to Crown Land for hiking and riding. Don’t miss this peaceful, productive escape—book your showing today! (id:60626)
Century 21 Assurance Realty Ltd.
2 Bowell Street
Happy Valley Goose Bay, Newfoundland & Labrador
Exceptional investment opportunity! Well maintained high visibility 7,500 sq ft multi-tenant commercial building (100% occupied). Three outstanding tenants include a Dental office occupying 3200 sq ft, Physiotherapy 3200 sq ft and an insurance company occupying 1000 sq ft. Reinforced poured concrete slab, metal siding and double glazed aluminum framed windows. Total heat & light for 2023 = $3300. Four hundred amp, 3 phase power. Air conditioning units & two mini-split units. 15 vehicle paved parking & concrete walkways. Situated on a 26,000 sq ft lot, the property boasts a prime location with easy access to Hamilton River Road and close proximity to 5 Wing Goose Bay (Canadian Forces Base). (id:60626)
RE/MAX Infinity Realty Inc.
5118 Cree Lane
Mississauga, Ontario
Homes very rarely come available on this picturesque, quiet, child safe cul-de-sac, (Last public sale 2013) Gleaming Hardwood flooring throughout upper two levels. Modern Eat-in Kitchen with granite counters & walkout to fenced yard. Main floor family room with fireplace. Master bedroom with 5 piece ensuite and walk-in closet. Basement 3 bedroom apartment with separate entrance and second laundry. New roof 2023. New Garage door 2024. Excellent schools near by. Walk to Frank McKechnie Community Centre. Several parks and trails just steps away. Minutes to 403 and Square One. New Rapid Transit coming on Hurontario St Great place to raise a family. (id:60626)
Ipro Realty Ltd.
6059 187 Street
Surrey, British Columbia
Experience effortless living in this impeccably updated and maintained 3-bedroom, 2-bathroom bungalow. This one-level home features a beautifully landscaped, fully fenced backyard with a hot tub and fire pit, perfect for year-round enjoyment. Inside, the bright, open-concept layout offers comfort and functionality throughout. Pride of ownership shines with meticulous upgrades and upkeep that make this home show like new. Nothing to do but move in today! Book your private viewing. (id:60626)
Royal Pacific Riverside Realty Ltd.
3404 Kawartha Lakes County 36 Road
Kawartha Lakes, Ontario
Own a meticulously maintained 12-room motel strategically positioned on bustling Highway 36, the gateway to the renowned Bobcaygeon. Nestled at the junction of Pigeon and Sturgeon Lake, this location offers a picturesque setting just an hour and a half from Toronto. Recent upgrades to most rooms ensure a modern and comfortable stay. Established reputation for quality and service, attracting year-round repeat clientele. Ample parking for boats and ATV trailers, catering to outdoor enthusiasts. Family-friendly BBQ area enhances guest experience and adds value. Impressive 100 ft frontage on Highway 36 ensures high visibility and easy access. Low overhead ensures a favorable return on investment. Ideal location for tapping into both local and tourist markets. Potential for expansion or diversification of services to further capitalize on the area's appeal. Seize this opportunity to own a profitable motel in one of Ontario's most sought-after destinations. (id:60626)
Zolo Realty
2306 Grove Cres
Sidney, British Columbia
Brand New & Move in Ready! This modern Craftsman home seamlessly blends style and sophistication, offering 3 bedrooms, 3 bathrooms, and 1,903 sq ft of beautifully finished living space. The open-concept layout features 9' ceilings, expansive windows that flood the home with natural light, and wide plank engineered hardwood floors throughout. The gourmet kitchen is a chef's delight, complete with soft close millwork, quartz countertops and premium Kitchen-Aid stainless steel appliances. The spacious primary suite is a true retreat, with a 12' vaulted ceiling, a large walk-in closet, and a luxurious 4-piece ensuite with an oversized walk-in shower and rain showerhead. Enjoy outdoor living in the professionally landscaped, low maintenance south facing backyard with a private patio perfect for relaxing or entertaining. Located just steps from the beach, restaurants, shops, and the town core, this home combines exceptional quality, style, and convenience. A must-see! (id:60626)
Macdonald Realty Ltd. (Sid)
11 Avalon Court
Stratford, Prince Edward Island
Words do not do this home justice! Check the photos! Perfection in curb appeal, landscaping, finishes, in flow, quality and every aspect! Pull in the driveway and you know you are in for something special! Located at the end of a cul-de-sac on a large lot sits this beauty of a home. As soon as you step up the front veranda and walk through the front doors you are overwhelmed by the perfect wide open entry, home office, den, large bright cathedral living room with double sided fireplace, wall to wall windows looking onto that gorgeous outdoor living space. The kitchen and dining room flow right through this entertaining space waiting for you to enjoy! More cupboards than you would think a home could have! Look up and you will view the hardwood staircase that takes you around the 4 bedrooms and 3 full baths on the second floor. The primary bedroom even has a fireplace! Check out the ensuite bath - it's fit for a queen! Wait - this home keeps on giving! Lower level family room with 3rd fireplace and built-in entertainment center is so inviting. Pool table and as true of a full bar as you will find, fitness/bedroom and full bath round out this lower living space. The 3-car garage with a wash bay is pretty cool! The outdoor cooking, entertaining space is just more than the eyes can take in with hot tub, cook area, landscaping in the space is just awesome. (id:60626)
Century 21 Colonial Realty Inc
3170 Pierview Crescent
Vancouver, British Columbia
Welcome to Polygon´s River District townhomes! Built in 2012, this quiet inside unit offers 1,560 sq. ft. over 3 levels with 4 bedrooms, 3 bathrooms, and attached garage with 2 parking. Ideal for young families, it features an open living/dining area, sun deck off the kitchen, and guest/flex room with full bath below. Upstairs: 3 bedrooms, laundry, walk-in closet, and ensuite. Upgrades include A/C, Lutron system, tankless hot water, epoxy garage floor, NEST, Google Home, custom blinds, and much much more. Centrally located and minutes to Metrotown & Downtown. Call today to view. (id:60626)
Jovi Realty Inc.
50 Northface Crescent
Brampton, Ontario
Welcome Home To A Beautiful Detached 2-Storey 5+2 Bedroom & 5 Bathroom Home In An Ever-Growing Neighborhood!! Over 4,400 sq. ft. of total exquisite living space!! With 5 spacious bedrooms on the 2nd floor + a legal 2-bedroom basement apartment + 5 bathrooms, ideal for large families and guests!! Separate living and family rooms, offering distinct areas for relaxation and entertainment!! Office/Den/Library space on the main floor w/ large windows!!! Upgraded modern kitchen with plenty of countertop space, along with a cozy breakfast area that walks-out to your spacious backyard! Ceramic tiles and high-end finishes throughout!! Pot Lights!! Legal Basement Apartment offers incredible investment value!! Perfect For: Large families, multi-dwelling setups, or those looking for a luxurious home with the added benefit of generating rental income!! Two Separate laundry!! Multi-generational living House! Don't Miss This Opportunity To Call This Your Forever Home & Move-In To An Incredible Neighborhood!! (id:60626)
Exp Realty
2640 Conville Bay Rd
Quadra Island, British Columbia
Escape to your own secluded Executive retreat. Luxuriate in the 62 jet 6-person hot tub on 1247 sqft wraparound deck surrounded by pristine forest. 25 foot ceilings w/ a wall of windows exude elegance but are grounded by a large custom wood burning fireplace. You’ll be impressed by the attention to detail including the tranquil pond flowing into a seasonal stream, economical in floor hot water heating, fully connected backup power & so much more. This custom West Coast contemporary Home offers exceptional craftsmanship with flavors of Japan. The natural elements of wood, rock & water flow to create a home to soothe the soul. From the sweet scent of Cedar in the custom Barrel sauna to the revitalizing outdoor shower to the four piece ensuite & Steam shower, you'll feel pampered every day! Property is zoned for 2 dwellings so bring the whole gang! Unique home must be seen to be truly appreciated! Ask for the exclusive feature sheet or call today to arrange for a personal tour. (id:60626)
Royal LePage Advance Realty
7 Bright Terrace Way
Markham, Ontario
Welcome to this perfect blend of luxury, nature, and convenience townhouse in the prestigious Angus Glen community. This elegant townhome offers peaceful living just minutes from top-tier amenities full filled with natural light and loaded with upgrades, including hardwood floors, oak stairs, smooth ceilings and many more! The main floor is an entertainers dream, 10 ft high celling, showcasing a gourmet kitchen with a suite of premium stainless steel Appliances (Wolf 30" range, Sub-Zero 30" fridge, Wolf 30" Transitional Drawer microwave, Bosch dishwasher), shaker cabinets and quartz countertops with extended breakfast bar perfect for entertaining guests and preparing meals! Large windows, cozy fireplace, and a walkout to balcony. An Oak staircase leads to 9 ft ceilings upstairs, the sun-filled primary bedroom offers a walk-in closet, a stylish 5-piece ensuite, and walk-out balcony. Two additional bedrooms offers natural light through large windows overlooking the courtyard. A laundry room on the same floor provides practicality and convenience. Additional highlights include a lower level office/den with a large window, extra storage closet, double car garage with pedestrian access. Close trek to Angus Glen community center, Canadian Tire, Hwy 404/Hwy 7, Markville Mall, and more! (id:60626)
Anjia Realty
12552 99 Avenue
Surrey, British Columbia
Fantastic opportunity in Cedar Hills! This well-maintained 6 bed, 2 bath home offers 3 bedrooms upstairs and a separate 3-bed suite below-great mortgage helper. Large 7,200+ sq ft lot with ample parking. Ideal for families, investors, or future builders. Convenient location near schools, transit, and shopping. Live in, rent out, or build new-endless potential! (id:60626)
Royal LePage Little Oak Realty
802 Steinberg Court
Peterborough North, Ontario
Welcome to 802 Steinberg Court in the sought after Trails of Lily Lake community. This stunning home, quality-built by Peterborough Homes, offers the perfect blend of elegance, space, and natural beauty, backing onto serene conservation land for ultimate privacy. With over 3,700 square feet of finished living space, this exceptional home features five spacious bedrooms and four and a half bathrooms, including two primary suites-ideal for multi-generational living or accommodating guests in comfort. The great room is warm and inviting, centered around a beautiful gas fireplace, while a second fireplace in the expansive lower-level recreation room adds even more charm and coziness. The kitchen is a true showpiece, designed for both function and style, with an oversized island, sleek quartz countertops, and a stylish backsplash. From here, you can take in the breathtaking views of the conservation area, creating a peaceful retreat right in your own backyard. Situated just steps from the Trans Canada walking trails, this home is perfect for those who love the outdoors while still enjoying the convenience of a prime location. Thoughtfully designed with many upgrades and premium finishes throughout, this is a home that must be seen to be truly appreciated. The lower level of the home is finished and has large recreation room plus 5th bedrooms, 3-pc bath and a large storage and Utility room (6.33m x 4.04m). See floor plans in the document file. I know you won't be disappointed! (id:60626)
Exit Realty Liftlock
29 Woodvalley Drive
Brampton, Ontario
Nestled in Bramptons highly sought-after Fletchers Meadow neighborhood, this charming 4-bedroom home blends curb appeal, functionality, and space for the whole family. Featuring a striking stone façade, this property offers large, sun-filled bedrooms, a finished basement with a second kitchen ideal for extended family or rental potential and both living and family rooms, perfect for entertaining or relaxing. Additional highlights include: Patterned concrete driveway and backyard walkway (upgraded within the last 3 years). Elegant crown moulding and wainscoting throughout. Roof replaced approximately 7 years ago. Furnace and air conditioning both updated within the last 4 years. Garage door replaced 4-5 years ago. Original windows. This well-maintained home is move-in ready and perfectly suited for growing families. Don't miss your opportunity to live in one of Bramptons most desirable communities! (id:60626)
Royal LePage Certified Realty
705 989 W 67 Th Avenue
Vancouver, British Columbia
Centrally located is located in South Oak,with convenient transportation hubs: 1 minute drive to Oak Park / 4 minutes drive to Marine Gateway comprehensive mall, sky train station, dinning, cinema, entertainment / 7 minutes drive to brand new Oakridge Centre, Richmond Chinese Community, Langara Golf Course only 3 minutes walk to Winona Park / 12 minutes drive to Vancouver International Airport / 15 minutes drive to The University of British Columbia / Vancouver DowntownLow-density residential project, 43 units in-total. School Catchment: approximately 2 mins drive to schools : Sir Winston Churchill Secondary School / Sir Wilfred Laurier Elementary School. Triple Pane window for sound insulation, extraordinarily quiet. B&O Cinema, Pelton Gym, Co-working Space, Resident Lounge, Outdoor BBQ. (id:60626)
Claridge Real Estate Advisors Inc.
4631 Dallyn Road
Richmond, British Columbia
6280 sf HUGE LOT!!! Welcome to this beautifully renovated family home offering 5 bedrooms and 3 baths across 1,846 square ft of bright, open-concept living space. Highlights include a custom gourmet kitchen with countertops, hardwood floors throughout, and a 2-bedroom rental suite for outstanding mortgage-helper potential!!! Situated in desirable East Cambie, you´re mere steps from King George Park with its artificial turf field, spray park and community garden, the Cambie Community Centre featuring sports fields and playgrounds. Don´t miss this rare opportunity to own an income-generating gem in one of Richmond´s most sought-after neighbourhoods. (id:60626)
Youlive Realty
Nw 14-47-24-4
Rural Wetaskiwin County, Alberta
Ideal subdivision parcel. Previously approved with 20 sites. Roads, approaches, culverts are already in. Terrific opportunity. Rolling and treed. Private setting. Minutes from Millet, directly south of Beaumont (30 km). (id:60626)
RE/MAX Elite
743 Broadview Avenue
Orillia, Ontario
Desirable Couchiching Point WATERFRONT All-Year Round 2+2 Raised Detached Bungalow on Premium Lot with 86' water frontage. Custom Built In 1985 house Has Been Recently Renovated and Remodeled, Features Cathedral Ceilings, All New Flooring, Fully Finished Basement With Huge Family Room, 2 Walk-Outs To NEW Decks, Fireplace, 2 Bedrooms, Full Bathroom & Laundry, Numerous Skylights. **Over 2,500 Sq Ft Of Living Space. **Endless Possibility Of Watersport And All-Year-Round Activities: Swimming, Boating, Fishing, Paddleboarding, Canoeing & Hiking. **Direct Access To The Trent Severn System And Easy Connection To Simcoe Lake. ** Located Close to Parks, Sandy Beach, Restaurants, Shopping & other Amenities of a nearby Orillia city. (id:60626)
Sutton Group-Admiral Realty Inc.
4930 205a Street
Langley, British Columbia
Excellent opportunity to get into this desirable neighbourhood! Room for everyone is this sprawling 3500+ sqft 3 level split + basement home! Large updated kitchen w/ great counter and cabinet space + Eating area! Bright living room with huge windows allowing tons of natural light, vaulted ceilings + beautiful gas fireplace! Huge family room and Bedroom on main floor plus a bathroom/shower! 4 bedrooms upstairs ideal for families + a full bathroom! Walk out to a huge south facing deck! Large primary bedroom w/ ensuite bathroom + deck access! Basement with large rec room/theater room, loads of storage space and workshop! Excellent size lot situated on the quieter side of the road! Metal roof w/ lifetime warranty! Steps to the pool, dinosaur park, dog park, spray park, golf course + More! (id:60626)
2 Percent Realty West Coast
12486 113b Avenue
Surrey, British Columbia
Discover this charming & meticulously maintained 4-bedroom,2-bathroom home with a fully finished basement, perfect for creating a suite to suit your needs.Nestled on a generously sized rectangular lot of over 7,100 sq. ft.,this gem is situated in the highly sought-after Bridgeview neighborhood,offering convenience & accessibility to shopping, schools, and major highways.Step outside to enjoy the fully fenced private patio, ideal for relaxing or entertaining, while overlooking the spacious south-facing yard that bathes in sunlight throughout the day. This property is move-in ready and waiting for your personal touches to make it your own.Don't miss the opportunity to call this home yours-schedule a viewing today! (id:60626)
RE/MAX City Realty
15 Alden Square
Ajax, Ontario
Welcome to 15 Alden Square, Ajax, A Showstopper on a Premium Corner Lot! This stunning 4-bedroom home by Tribut offers the perfect blend of space, style, and modern comfort. Bright and beautifully maintained, it features 4 spacious bedrooms, 5 bathrooms, and a professionally finished basement with its own separate entrance through the garage, complete with a 3-piece bath, making it ideal for extended family or rental potential.Inside, you'll find rich hardwood floors throughout, a sun-filled living room with a cozy gas fireplace, and an upgraded kitchen with granite countertops, stainless steel appliances, and a gas stove conversion. The open layout is perfect for both everyday living and entertaining. Enjoy recent upgrades including a tankless water heater and furnace (both owned), a new deck and interlock patio (2022), and a newer roof, all adding value and peace of mind. Situated on a desirable corner lot in a family-friendly neighbourhood, you're just minutes from top-rated schools, parks, the Ajax Community Centre, waterfront trails, shopping, dining, GO Transit, and quick access to Highways 401, 407 & 412. (id:60626)
Century 21 Leading Edge Realty Inc.
40 Darren Road
Brampton, Ontario
Tremendous Corner Lot ** Located in Prestigious Highland of Castlemore Neighborhood **Elegant Brick& Stone corner lot with no sidewalk. Fully Upgraded And Newly Renovated 4 Bedrooms 4 Washroom Home In The Vales of Castlemore. All New Black Built-in Stainless Steel Appliances With A Modern Look. Hardwood Floor Throughout. Separate Entrance To 2Bedroom, 2 Washrooms Finished Basement With Stainless Steel Appliances And Laundry. 2 Double Door Entrances Leading To Both Basement And Front Of The Home. Quality Finishes Throughout. Thousands Spent On Upgrades. Pics are from previous listing. (id:60626)
Homelife Silvercity Realty Inc.
24 12318 84 Avenue
Surrey, British Columbia
This well-maintained industrial warehouse unit is Surrey offers a highly functional layout with tilt-up concrete construction, grade-level loading and a professional storefront entrance. The space features a second-floor mezzanine that has been fully built out into quality office space, ideal for administrative use or client-facing operations. The main floor includes open warehouse space and direct access via a grade loading door. Ample on-site parking provides convenience for staff and visitors, while the unit's location offers excellent access to major transportation routes. This property is suitable for a wide range of industrial and commercial uses, including warehousing, distribution, light manufacturing, or service-based business looking for a clean, professional space to operate from. Whether you're looking to establish or expand your business in a prime Surrey industrial hub, this unit is move-in ready and offers a strong balance of office and warehouse functionality. (id:60626)
Century 21 Coastal Realty Ltd.
117 Markland Street
Markham, Ontario
A Stunning Corner Unit Townhouse W/ Unobstructed View On All 3 Sides For Privacy & Natural Light. 2758 SQFT Build-In 2-Car Garage, A Modern Open Concept Kitchen. Soaring 11 ft ceilings on 2nd floor, 10 ft on Main and 3rd Floor. Smooth Ceilings Throughout. Huge Rooftop Terrace, Perfect For Outdoor Entertaining With Family & Friends, Top School Zones, Next To King Square Shopping Certre, Walk To Supermarket , Mins To Hwy 404, Parks, AT&T, Gas Station, Theatre & All Other Amenities (id:60626)
Royal Elite Realty Inc.
1 8899 Spires Road
Richmond, British Columbia
Discover 8899 Spires- A unique set of 28 brand-new, three/four-story townhomes represents the final opportunity for urban living near the sky train in downtown Richmond. Just moments from Richmond Center and Brighouse SkyTrain Station,a prime location for those seeking both convenience and connectivity. This project caters to savvy investors and families alike, with a focus on maximizing returns and meeting diverse housing needs. Each townhome features separate entrances for secondary suites, providing flexibility and potential for additional income. Every unit includes one parking slot equipped for electric vehicles, ensuring modern convenience and sustainability for residents. Seize this final opportunity to experience the epitome of contemporary urban living at 8899 Spires. Call today! (id:60626)
Unilife Realty Inc.
220 Overton Place
Oakville, Ontario
Nestled on a picturesque 50' x 120' lot in a serene cul-de-sac of sought-after College Park, this raised bungalow exudes curb appeal and charm. The center-hall floor plan with elegant flooring enhance the natural flow between bright, open living spaces, where large windows reveal views of lush gardens and mature trees. Enjoy enhanced privacy with no sidewalk frontage and ample parking spaces. Located in a mature, established neighbourhood, this property is close to top-rated schools, fine dining, shopping (including grocery and big-box stores), Trafalgar Memorial Hospital, convenient transit (GO Station and access to Highways 407, 403, and QEW), as well as beautiful parks and nearby golf courses. This is a rare opportunity to own a charming home in one of the most desirable areas. The versatile lower level features a separate walk-out entrance and a modern bathroom, with the potential for conversion to a private suite. EXTRAS: This home boasts extensive renovations and upgrades, incl a new furnace and A/C (2023), roof (2017), sprinkler system, Grand Kitchen; Gutter Guards; natural gas line to bbq; new bathroom in lower level & a premium cedar fence. Plus, there's much more to appreciate! (id:60626)
Right At Home Realty
10153 144 Street
Surrey, British Columbia
Investor and developer alert!! Large 9,413sf land near Surrey City and beside central Park. 3-min drive to Lena Shaw Elementary and 5-min drive Guildford Park Secondary school. 104 Ave. nearby 3-min drive the Guildford shopping mall. Convenient and quiet location! (id:60626)
Laboutique Realty
407 Main Street E
Norwich, Ontario
Charming original piece of Springford! A prime investment opportunity. Located on a large lot backing onto the creek. 5 unit multi-unit building. All unit's have been well maintained with units 4 & 5 being most recently updated with kitchen, bath, flooring & more. All units on forced air gas furnaces (all independent), most wiring and plumbing have been updated. Duraloc Steel Roof +/- 20 years old. Unit's 2,3 & 5 enjoy beautiful private decks or balcony overlooking the large rear lot. Unit's 1 & 4 can take advantage of the sprawling from porch. Rent's are available upon request from well qualified buyer's. (id:60626)
Wiltshire Realty Inc. Brokerage
39339 Bush Line
St. Thomas, Ontario
Rare chance to own 26.5 picturesque acres on Bush Line within St. Thomas boundaries just 5kms from downtown with easy access to London, Port Stanley & Hwy 401. The property features approx. 17 acres of workable farmland and 9 acres of woods, ravine and land surrounding a spacious 6-bedroom, 2-bathroom brick ranch and two outbuildings set back off the road. A long private driveway leads to the original-owner brick ranch, nestled among mature trees with scenic ravine views in the backyard. With over 2,000 sq. ft. above grade, this home offers space and flexibility with its unique sprawling layout ideal for updating, personalizing, or accommodating multi-generational living. It features 6 bedrooms, 2 full baths with two sets of front and backyard door accesses, and two stairwells to the separated lower levels with many large windows. There are 2 furnaces and 2 water heaters. Outbuildings include a shed, a 19 x 26 garage with hydro, concrete floors, and a loft, plus a 20' by 26' workshop. Enjoy peaceful country living without sacrificing city convenience; your rural dream is close to everything. (id:60626)
Royal LePage Triland Realty
39339 Bush Line
St. Thomas, Ontario
Rare chance to own 26.5 picturesque acres on Bush Line within St. Thomas boundaries just 5kms from downtown with easy access to London, Port Stanley & Hwy 401. The property features approx. 17 acres of workable farmland and 9 acres of woods, ravine and land surrounding a spacious 6-bedroom, 2-bathroom brick ranch and two outbuildings set back off the road. A long private driveway leads to the original-owner brick ranch, nestled among mature trees with scenic ravine views in the backyard. With over 2,000 sq. ft. above grade, this home offers space and flexibility with its unique sprawling layout ideal for updating, personalizing, or accommodating multi-generational living. It features 6 bedrooms, 2 full baths with two sets of front and backyard door accesses and two stairwells to the separated lower levels with many large windows. There are 2 furnaces and 2 water heaters, . Outbuildings include a shed, a 19 x 26 garage with hydro, concrete floors, and a loft, plus a 20' by 26' workshop. Enjoy peaceful country living without sacrificing city convenience your rural dream close to everything. (id:60626)
Royal LePage Triland Realty
2160 Linkway Boulevard
London, Ontario
Introducing Royal Oak Homes newly designed 2 storey home TO BE BUILT in the highly sought after neighbourhood of Riverbend. Nestled in a picturesque community, this stunning residence boasts an exceptional blend of modern elegance and thoughtful design. With its unparalleled location backing onto a serene pond, this walkout lot is the epitome of refined living. Upon entering, youll immediately notice the meticulous attention to detail and the presence of high-end finishes that grace every corner of this home. The main level hosts a office, an expansive open-concept kitchen and dining area. Connected to the kitchen, a spacious mudroom awaits, thoughtfully designed with the potential for built-in functionality and comfortable bench seating. Ascending the staircase to the upper level, you'll discover generously sized bedrooms. The master suite includes a stunning ensuite bathroom and a spacious walk-in closet. This is your opportunity to actualize your dream home with the esteemed Royal Oak Homes. Located in proximity to a variety of amenities, exceptional schools, and enchanting walking trails, the lifestyle offered here is unparalleled. More plans and lots available. Photos are for illustrative purposes only. For more information on where we are developing please visit our website. **EXTRAS** Home is TO BE BUILT (id:60626)
Century 21 First Canadian Corp
88 Golf Road
Brantford, Ontario
Exceptional 7.6-acre development lot located in the rapidly growing community of Brantford. Ideally positioned near Brant Golf & Country Club, Hwy 403, and all essential amenities including schools, shopping, and healthcare. This parcel offers incredible potential for residential or green space development (buyer to conduct due diligence with city planning). Size and location make it a prime investment opportunity in a highly desirable area experiencing continuous growth. Rare opportunity to acquire a large tract of land in a desirable and well-connected part of town. (id:60626)
Revel Realty Inc.
88 Golf Road
Brantford, Ontario
Exceptional 7.6-acre development lot located in the rapidly growing community of Brantford. Ideally positioned near Brant Golf & Country Club, Hwy 403, and all essential amenities including schools, shopping, and healthcare. This parcel offers incredible potential for residential or green space development (buyer to conduct due diligence with city planning). Size and location make it a prime investment opportunity in a highly desirable area experiencing continuous growth. Rare opportunity to acquire a large tract of land in a desirable and well-connected part of town. (id:60626)
Revel Realty Inc
3362 Montrose Road
Fort Erie, Ontario
Your Country Escape Awaits! Welcome to this spacious and character-filled two-storey home, offering over 2,400 square feet of comfortable living space set on an expansive 11+ acre country property. Perfect for those seeking peace, privacy, and the flexibility of rural living, this unique property is ideal for hobby farm enthusiasts or anyone dreaming of life in the country. Step inside to find 5 generous bedrooms, 2 full bathrooms, and the convenience of main floor laundry. The home is full of charm and warmth, with thoughtful details throughout. Step outside and enjoy the outdoors from not one but two large composite decks, at the front and rear, perfect for entertaining, relaxing, or taking in the stunning views of mature trees and your own private pond. The land is a rare find, with many farmable acres, ideal for gardening, crops, or animals. Three versatile outbuildings provide exceptional storage and workspace, two function as shops or garages, and a third is perfectly suited for housing animals. This is more than just a home, it's a lifestyle. Whether you're looking to grow your own food, raise animals, or simply enjoy wide-open space, this one-of-a-kind rural retreat has it all. Book your showing today and experience the possibilities of country living at its finest. (id:60626)
RE/MAX Niagara Realty Ltd
6024 Fourth Line
Erin, Ontario
A 2-Acre Private Paradise in Erin! Welcome to this beautifully maintained 5-bedroom, 3,000 sq ft home, nestled on a picturesque 2-acre lot and lovingly cared for by the current family. This property features a spacious 2-storey addition, offering versatile living space for modern family life and entertaining. Inside, you'll find a cozy family room with beamed ceilings and a fireplace, seamlessly connected to a charming wine room. The separate living and dining rooms boast oversized windows that flood the space with natural light, complemented by a wood stove to create a warm, inviting atmosphere year-round.The luxurious primary suite is located on the main floor and includes a walk-in closet, a private ensuite, and a bright sitting area with built-in shelves an ideal reading nook. Two additional bedrooms on the main level provide flexible options for family or guests. Upstairs, two more spacious bedrooms share a semi-ensuite bath, each with their own walk-in closets. Step outside to your dream oasis, complete with multi-level decks, patios, ambient lighting, and covered spaces perfect for outdoor dining and entertaining. Relax in the peaceful zen garden with year-round fountain. Featuring fully established perennial gardens, two greenhouses, a garden shed, and direct access to the scenic Cataract Trail.This is the perfect blend of peaceful country living with refined comfort, dont miss your chance to own this stunning retreat! (id:60626)
Real Broker Ontario Ltd.
11 Rory Drive N
Smith-Ennismore-Lakefield, Ontario
Nestled on a sprawling 1.75 acre lot in the waterfront community known as Alberata Estates (between Lakefield and Buckhorn, ON). This custom-built bungalow is a dream home for those seeking a tranquil retreat. Surrounded by hardwoods this property offers the perfect blend of luxury, comfort, and natural beauty. The heart of the home is the custom kitchen that boasts large island, apron front sink and built in appliances. The vaulted ceilings and wall to wall windows bathe the main floor in natural light and allow you to enjoy the serene setting all around you. The primary suite is a true oasis, featuring a large 4 piece ensuite with a luxurious soaker tub, a walk-in shower, stone countertops and a walk-in closet. There are 3 additional bedrooms on the main floor and one in the fully finished walk out basement, providing plenty of room for family and guests. Outside you will find an attached and heated triple car garage, ample parking for guests and recreational vehicles, raised bed gardens and armour stone accents. BBQ on the covered back deck or enjoy the morning sunshine on the covered front porch. Access to Buckhorn lake at the end of the road. (id:60626)
Exit Realty Liftlock
400 Latoria Rd
Colwood, British Columbia
Proudly presenting 400 Latoria Rd—a beautifully maintained 2009-built home offering over 3,400 sqft of living space on an 11,119 sqft lot. Step inside to soaring ceilings, hardwood floors, and a bright, open layout centered around a chef’s kitchen with granite counters, stainless appliances, a walk-in pantry, and a peninsula that connects to the dining and living areas. The south-facing deck is partially covered for year-round use and overlooks the large, fully fenced backyard. A half-level down is a formal living room with gas fireplace. Upstairs, the spacious primary suite features a walk-in closet and a luxurious ensuite with jetted tub and walk-in shower, plus two more bedrooms and a full bathroom. The lower level includes a huge rec room and a fully self-contained 1-bedroom suite with new kitchen, separate entrance, and laundry. Located in the heart of Royal Bay, just steps to beaches, parks, and trails, with downtown Victoria only a short drive away. (id:60626)
Nai Commercial (Victoria) Inc.


