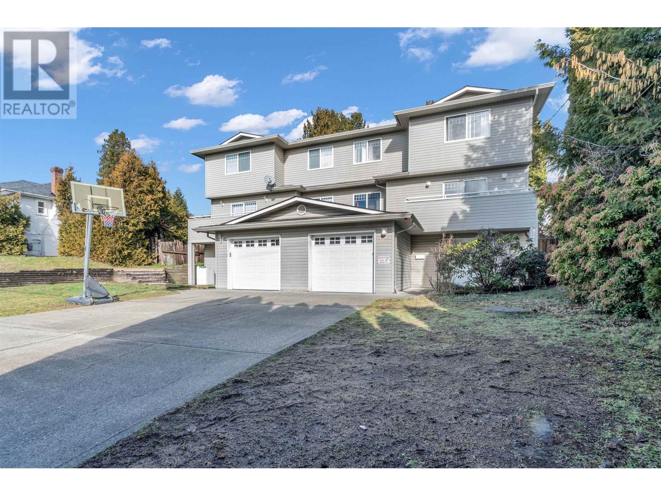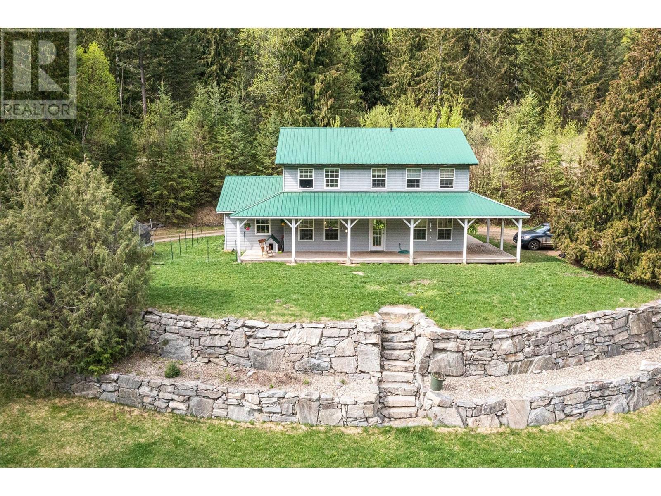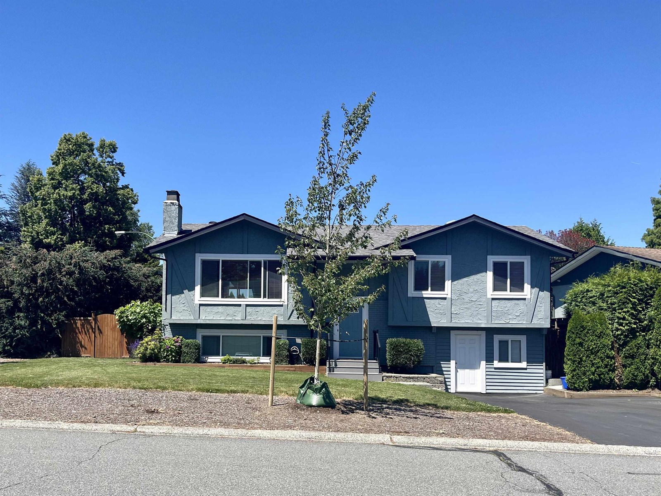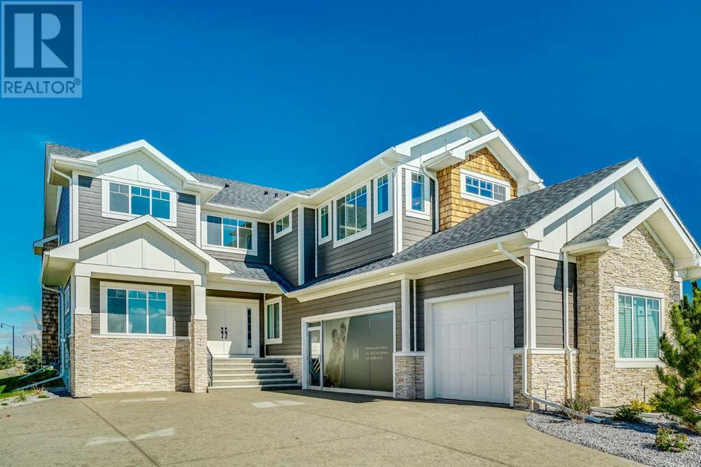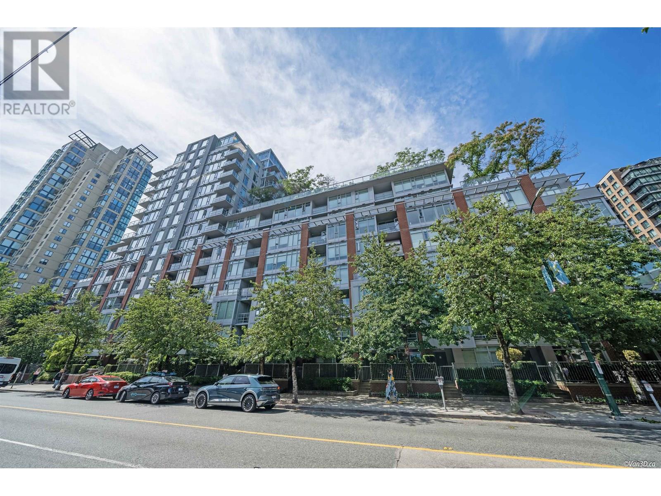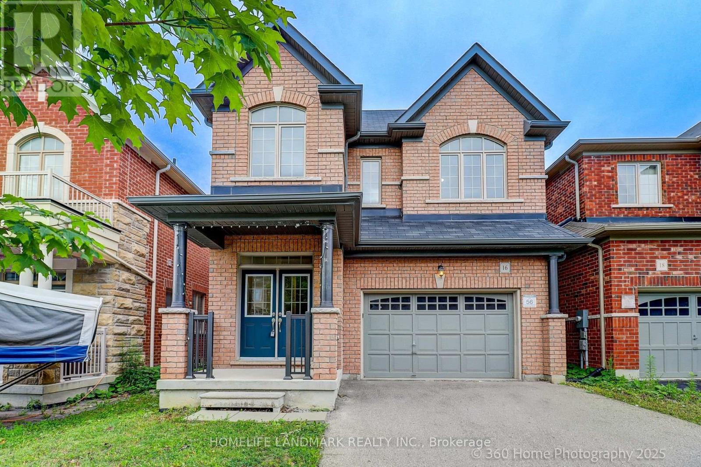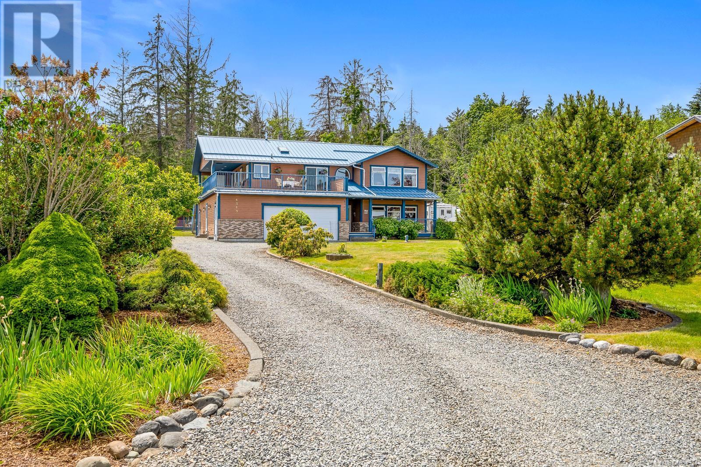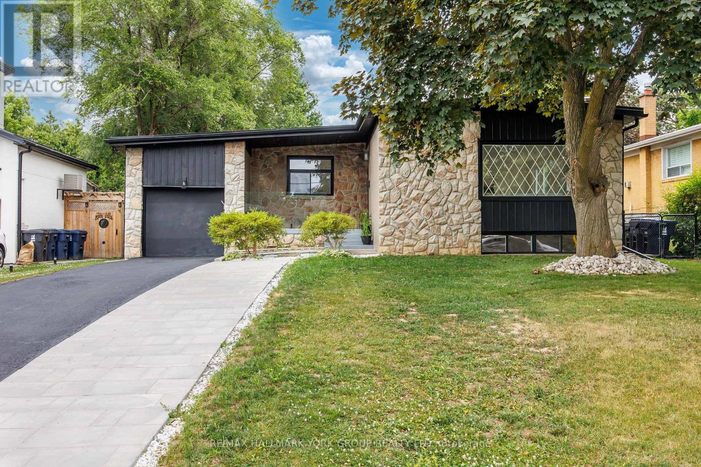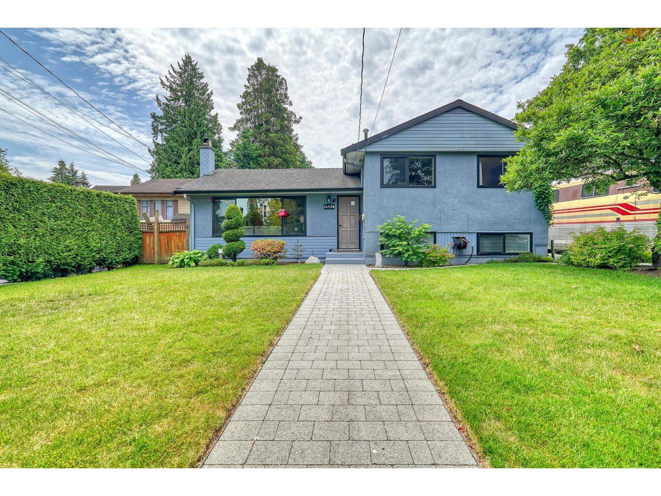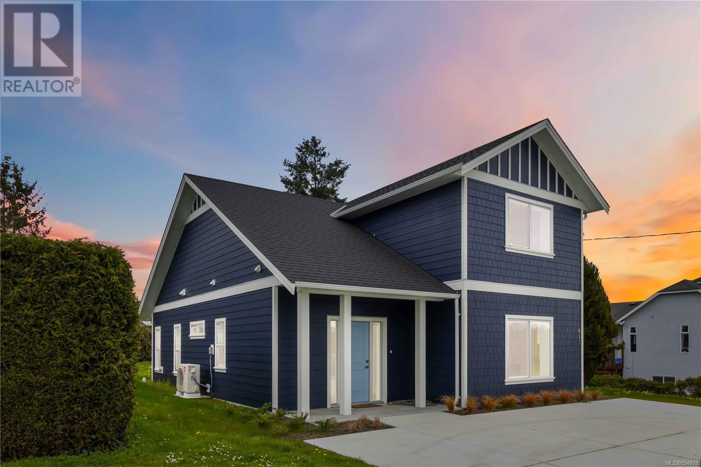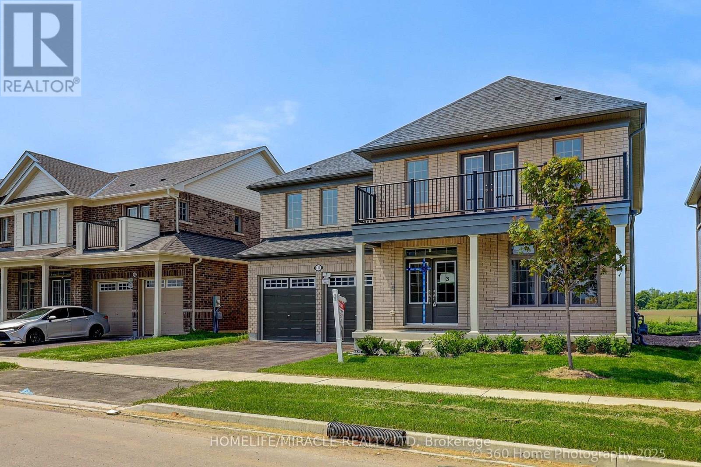1067 Dansey Avenue
Coquitlam, British Columbia
LOCATION and VALUE! This well-maintained three bedroom half duplex sits on a quiet street with breathtaking panoramic views of the Fraser. The main floor features a spacious, open-concept living and dining area, along with a bright kitchen and cozy eating nook. The lower level provides versatile extra space-perfect for a home office, playroom, or entertainment area. The duplex is ready to move in and requires little maintenance, updates include quartz kitchen countertops, stainless steel appliances, flooring, and roof. Conveniently located within walking distance to Austin Heights shops, schools, parks and golf course. (id:60626)
RE/MAX Crest Realty
1125 Ptarmigan Road
Chase, British Columbia
81.6 acres Non-ALR , lake view property . Numerous outbuildings for all your needs. Walking distance to Phillips Lake for trophy fishing. 2052 sq.ft. 3 bed / 3 bath home has great lighting throughout. Large kitchen with plenty of cabinetry and island, extra large living room with propane fireplace. In floor heating on both levels. 27'x26' shop - includes a 13'x14' tool room, cold room and roughed in bath/laundry with 220 & 120 AMP. 14'x26' mezzanine with large attached deck. 80'x20' lower barn complete with 2 heated livestock water troughs has a 10'x16' tack room. 50'x30' upper barn has 2 - 11' overhangs with 2 heated livestock water troughs complete with power and water. Hay Barn 40'x30'. Self enclosed chicken coup with power. Property has fenced and cross-fenced with irrigation and backs onto Crown land. (id:60626)
B.c. Farm & Ranch Realty Corp.
8945 Mitchell Way
Delta, British Columbia
Discover this inviting home on a quiet, family-friendly street in North Delta. With a spacious driveway and ample street parking, it's perfect for families or entertainers. This home offers a modern kitchen with quartz countertop and stainless steel appliances, complemented by updated laminate flooring and contemporary lighting throughout, creating a warm, welcoming ambiance. The private, fenced backyard is a tranquil retreat for relaxation or play. Located close to both elementary and high schools, it is a short distance from the North Delta Recreation Centre and public transit, offering easy access to amenities. (id:60626)
Sutton Group-West Coast Realty
90 Cimarron Estates Drive
Okotoks, Alberta
SHOW HOME FOR SALE! Leaseback opportunity at $5,420/month for 6-12 months, providing you instant income + a beautiful brand new show home at possession! Welcome to your dream home! This stunning 2,983 sq ft estate offers 3 bedrooms, 2.5 bathrooms, and is situated on a large walkout lot backing onto peaceful green space in a prestigious community. Step inside to discover a thoughtfully designed open-concept layout, featuring a side drive triple-car garage, a main floor flex room, and open-to-above ceilings in the great room with an elegant gas fireplace. The chef-inspired gourmet kitchen is fully upgraded with stainless steel appliances, quartz countertops, a beverage bar station, butler’s pantry, and a walk-in pantry — perfect for entertaining. Enjoy elevated dining under the raised ceiling in the dining area, or take your gatherings outside onto the enormous vinyl rear deck, designed to maximize indoor-outdoor living with serene views of the green space. The mudroom includes built-in lockers and a walk-in closet, making daily routines seamless. Upstairs, unwind in the spacious loft, and retreat to the luxurious primary suite with a spa-inspired ensuite and expansive walk-in closet. The home is filled with oversized windows, bringing in an abundance of natural light throughout. Additional features include a developed basement stairwell leading to a bright, undeveloped walkout basement ready for your personal touch. Don’t miss this exceptional opportunity to own a home that combines function, luxury, and timeless design — all nestled against tranquil green space! This is one of the last opportunities to purchase a new home in the prestigious community of Cimarron Estates! **Photos are representation only. Exact layout and interior selections will differ. Estimated possession of September 2025. (id:60626)
Charles
101 1133 Homer Street
Vancouver, British Columbia
Proud to present this beautiful townhouse with tons of upgrades. High end Miele gas range and hood fan, built in ice maker, custom closets with built in light details, remote control blinds and the list goes onl Open concept floor plan with a spacious kitchen that has ample storage and an ingenious dining room table built off the island. On the main floor you have a good sized living room with a built in entertainment wall with loads of storage and cozy electric fireplace. Upstairs you will find so much built in storage for shoes and clothes. The second bedroom has a modern functional Murphy bed with a built in desk. The master is extra large for your king bed and side tables, the master ensuite is breathtaking! Open house: Saturday, June 28th 1-3 pm. (id:60626)
Pemberton Holmes Ltd.
16 Beechborough Crescent
East Gwillimbury, Ontario
Stunning Greenpark Detached Home. Gr Fl 9' Ceiling & Hardwood Floor Through-Out Main Fl. Functional Open Concept Layout With Lots of Natural Light. Gas Fireplace in Spacious Family Room. Modern Kitchen With Centre Island, Stainless Steel Appliances, Extra Cabinets and Breakfast Area Walk-Out To Backyard - Perfect for Entertaining and Everyday Living. Spacious Master Bedroom With 5 Piece Ensuite & W/I Closet. All Other 3 Bedrooms Feature Ensuite Bathrooms for Added Privacy and Convenience. Close To Go Train Station, Hwy 404, School, Parks, & Shopping, Minutes To Newmarket. (id:60626)
Homelife Landmark Realty Inc.
6349 Eagles Dr
Courtenay, British Columbia
Welcome to rural living at its finest in one of the Comox Valley's most desirable neighbourhoods. Featuring a bright open-concept kitchen notable for its large island for food prep as well as seating, abundant pantry space and corner sink with windows to the view, along with expansive living spaces and generously-sized bedrooms on each floor, and gleaming hardwood floors throughout; this thoughtfully-designed house will feel like home for all. The deck provides plenty of space: entertain family and friends, take in spectacular Salish Sea and Coastal Mountain views of sunrises, resident eagles and passing cruise ships, and observe wonders of the night sky. The large driveway can easily accommodate a RV and boat. 1/2 acre lot includes numerous fruit trees and gardens. This home has walking trails nearby, is steps from the beach, and Kitty Coleman Park and Boat Launch is just around the corner. All this in a tranquil setting only 15 min. to town. (id:60626)
RE/MAX Ocean Pacific Realty (Crtny)
16 Florida Crescent
Toronto, Ontario
Welcome to your dream home or next great investment! Nestled on a prime lot in one of the areas most desirable neighborhoods, this fully renovated gem is move-in ready with no detail overlooked. Enjoy an abundance of natural light, a gorgeous new kitchen, and stunning finishes throughout. The spacious, flat backyard is perfect for entertainingand even has potential for a pool. Complete with a garage and new windows, this home is as functional as it is beautiful. The basement features two fully separate units, ideal for generating rental income or multi-family living. Unbeatable location close to top-rated schools, convenient plazas, and excellent transit access. Whether youre looking to settle in or build your portfolio, this property is a rare opportunity you dont want to miss! (id:60626)
RE/MAX Hallmark York Group Realty Ltd.
14750 110a Avenue
Surrey, British Columbia
Welcome to 14750 110A Avenue in Surrey's sought-after Bolivar Heights! This charming 3-bed, 3-bath home sits on a generous 8,188 square foot lot on a quiet, family-friendly cul-de-sac. Featuring a bright, open living/dining area with large windows and a cozy fireplace, spacious kitchen, and a fully fenced backyard perfect for summer gatherings. With a newer roof & updated window, this home is move-in ready & worry-free. Plus, a separate-entry suite with mortgage helper potential. Ample parking with space for your RV or boat. Close to parks, schools, Guildford Town Centre, and transit. A perfect place to call home - book your showing today! (id:60626)
Hugh & Mckinnon Realty Ltd.
618 Agnes St
Saanich, British Columbia
This brand new 3-bedroom, 2-bathroom home sits on a large level lot in a friendly and prestigious neighbourhood near Pacific Christian School and comes with a 2-5-10 Home Builders Warranty, HVAC, heat pump for heating and cooling, I C F construction and newer style windows. With beautiful oak hardwood floors, a quartz island and stainless-steel appliances, the kitchen is beautiful, open to the family room and accesses the pretty backyard. The primary bedroom is on the main floor. The living room is very bright with a beautiful fireplace and access to two bedrooms upstairs. Bathrooms have heated floors. The views from all rooms are picturesque Olympia mountains on clear days) some overseeing the community garden across the street. Close to all levels of schools, grocery stores and other amenities, the home offers easy access to main transportation routes making trips to university of Victoria, parliament buildings, airport and ferry terminals easy. Call today for an easily arranged appointment. (id:60626)
RE/MAX Camosun
2505 County Road 2 Road
Edwardsburgh/cardinal, Ontario
2505 County Road 2, Johnstown is a home best described as stunning. Built in 1992, it was constructed with options ahead of its time. Offering 1,923 SF of living space on main level, 1,180 SF on lower, it offers an in-law suite, blended family option, multi-generational home, or AirBnB, depending on your living requirements. The best part of course, 2505 County Road 2 is situated on the Majestic the St. Lawrence River , mins from Hwys 401 & 416. This 3 bedroom, 2 1/2 bathroom home is constructed with every main room capturing spectacular river views. As you enter the home from the garage-side entrance, you will land into a large welcoming foyer. From here you can directly access your double car garage, 3 season screened in porch or enter the kitchen. The large & bright eat-in kitchen is a dream, offering ample cabinetry & countertops, complete with a gas stove for the chef! An open concept living-dining room, complete with a cozy gas fireplace is your cherished venue for family gatherings & entertaining, & where you will enjoy the lights from the International USA bridge, sparkling on the river. On this level you will find an exceptionally spacious primary bedroom, w/ gas fireplace, spectacular ensuite & large walk-in closet. Other main floor mentionables: potential second bedroom/den, a "snug room," laundry room & 2 pc powder room. Moving on to the lower level, you have the option of removing a wall to open this level up, or keeping the wall as a separation for a more private living arrangement. Here you will find a specious family rm, gas fireplace, 2 massive bdrms, kitchen, bonus room (office/den), mechanical room & storage areas. This home presents a walk-out from the lower level, which leads to a beautiful patio area, stunning landscaping & of course access to the river. A solar panel contract with Hydro One is currently in place until 2032 generating approx $5,000/yr revenue. Ask your Realtor for the long list of improvements & inclusions & exclusions (id:60626)
Royal LePage Proalliance Realty
188 Rea Drive
Centre Wellington, Ontario
Presenting a captivating 2-storey, Never lived in dechated home in the highly sought-after Fergus neighborhood, renowned for its appeal to families. Within walking distance to parks, the scenic Cataract trail, the majestic Grand River & the vibrant historic downtown, this residence offers over 3700 square feet of luxurious living space. Crafted by award-winning builder every detail exudes quality and elegance. Step inside to discover towering 9' ceilings, pristine kitchen counter top, high end light fixtures throughout & an open-concept layout suffused with natural light. The gourmet kitchen is a chef's delight, private office along with a convenient laundry on the main floor, top-of-the-line built-in stainless-steel appliances. The adjacent dining area seamlessly flows into the inviting living room, enhanced by an elegant fireplace. carpet free hardwood floor covers stairs and hallway. Conveniently, a walkout porch and balcony offering an ideal retreat and back yard lots of space for outdoor gatherings. Ascending to the upper level, five spacious bedrooms await a catering to the needs of modern families. The primary suite stands out with its generous closet space & lavish en suite bath, featuring a double vanity with a makeup area, quartz countertops & luxurious, oversized glass shower. No detail has been overlooked in this exquisite home. Experience the epitome of luxury living in Fergus schedule your private viewing today & make this dream home yours. EV Charger Installed. Enercare smart home monitoring system with doorbell camera free for 3 years. 200 AMP electrical panel. 9" smooth ceiling on main floor. (id:60626)
Homelife/miracle Realty Ltd

