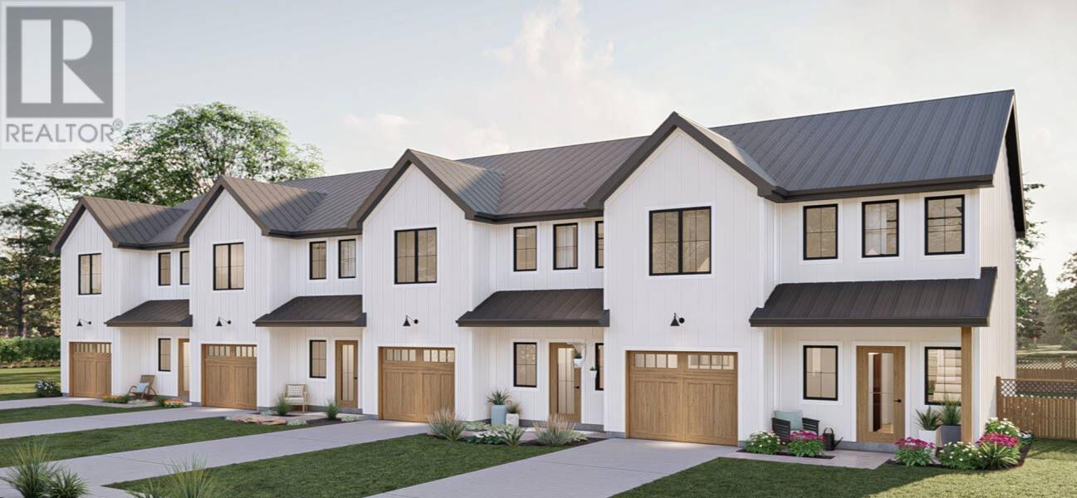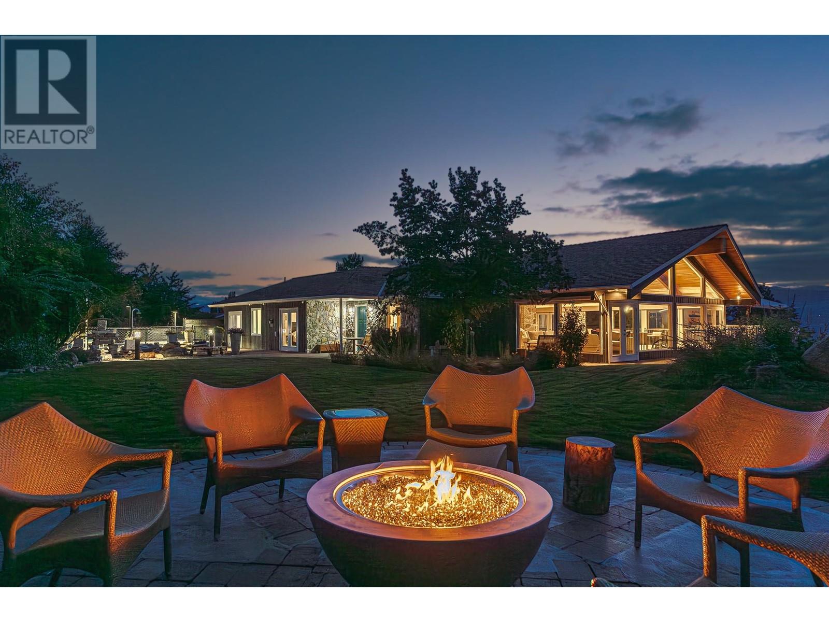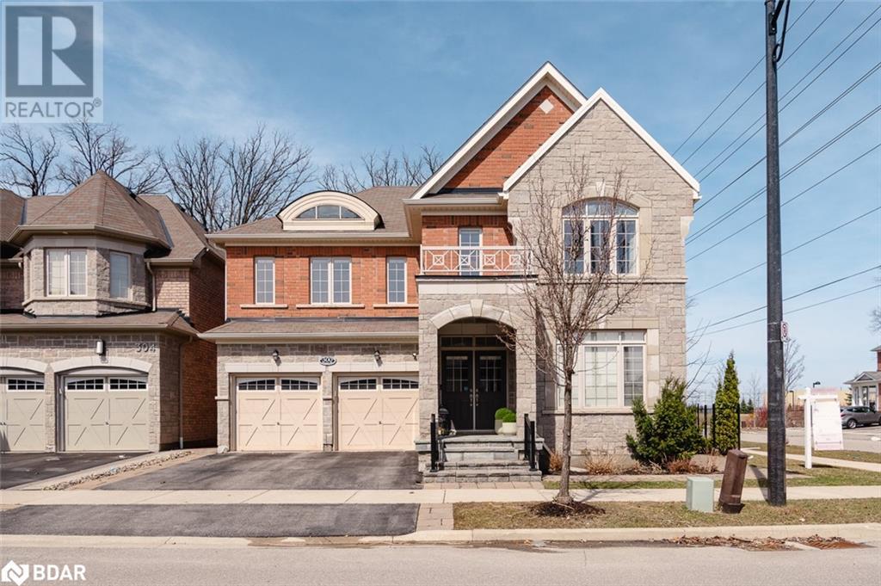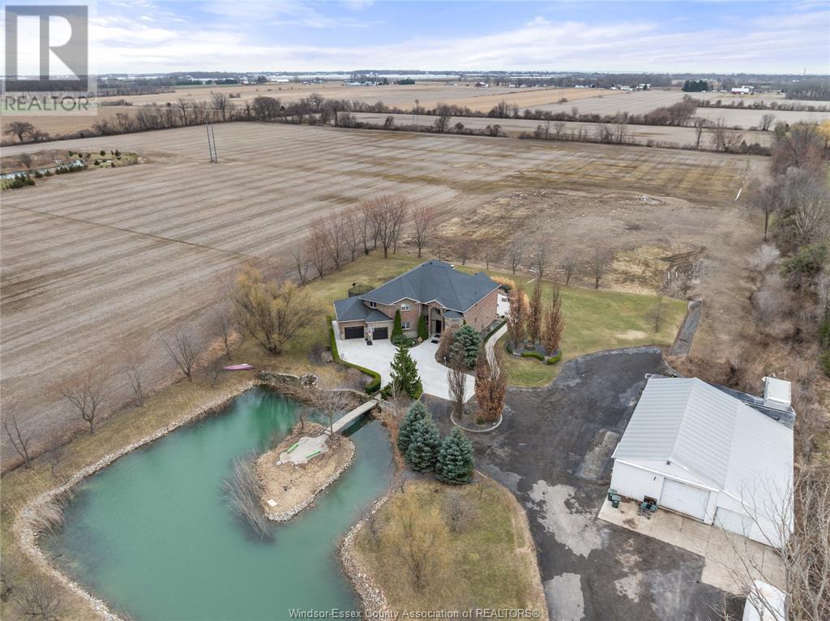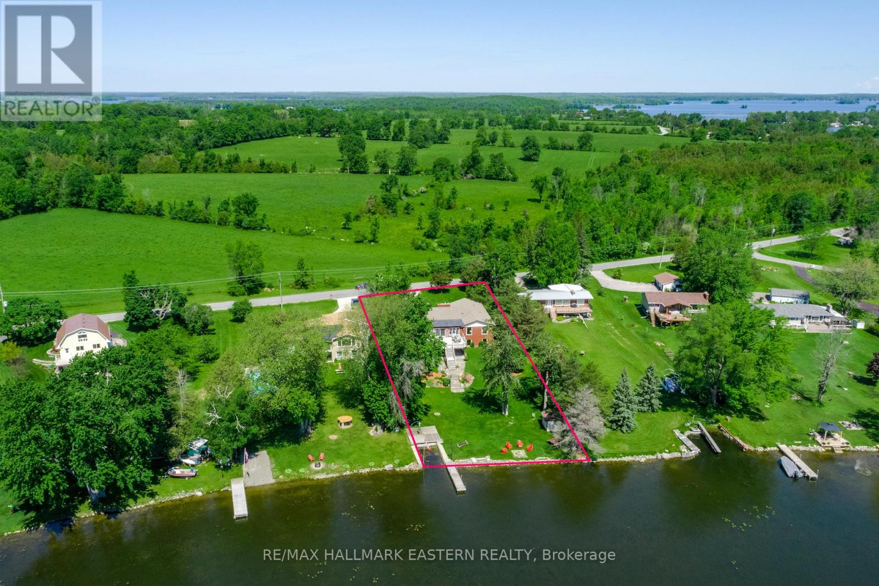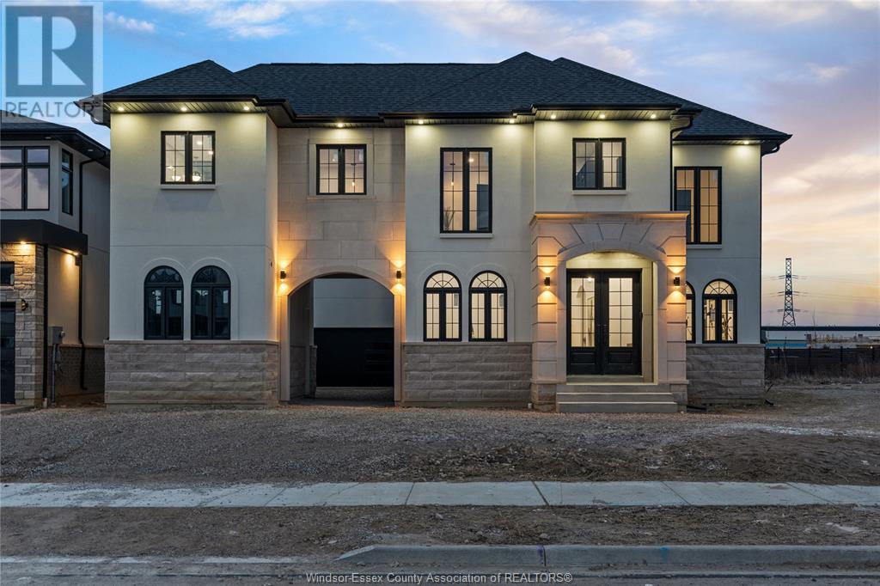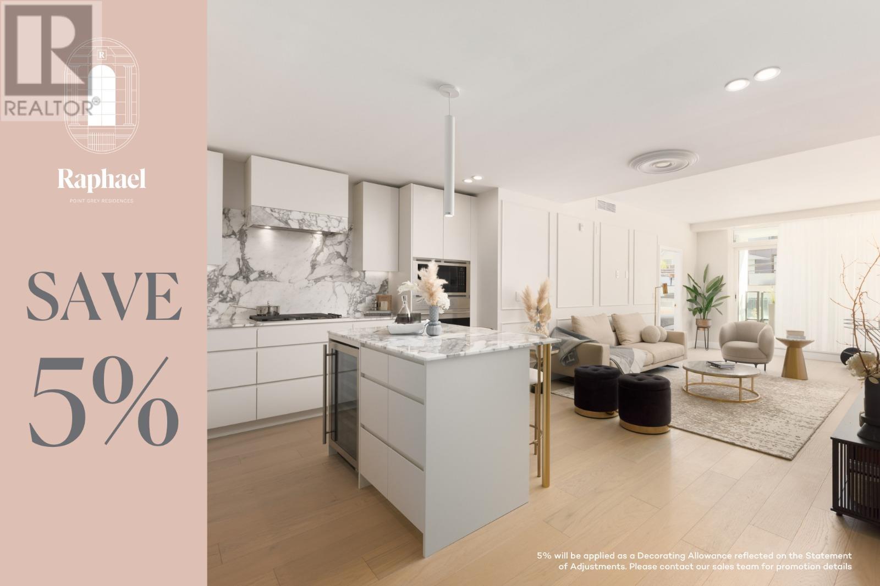2116 Salisbury Avenue
Port Coquitlam, British Columbia
INVESTOR / BUILDER ALERT! Value is mostly in the land. Large 12,408 sq/ft lot located in the desirable Glenwood area. Corner lot with lane access enables endless opportunities. As per Bill 44 SSMUH (Small-scale Multi unit Housing) qualifies for 4 dwelling units. Hold for future development potential or build 4 dwelling units steps from Ecole Kwayhquitlum Middle School, transit, shopping and more. (id:60626)
Exp Realty
Oakwyn Realty Ltd.
3029 Spruce Drive
Naramata, British Columbia
Nestled in luscious grounds, this sprawling over 4700 sqft RANCHER plus basement features: VIEWS, salt-water POOL, pickleball/tennis/basketball COURT, WORKSHOP and a GARAGE. Walk into your home with pouring natural light, massive wood beams and double sided granite fire place overlooking the WATERFALL. This expansive home has a grand room with vaulted ceilings, room for a 10-person table, walk-out onto your vast patio with spectacular views of the lake. Perfect for entertaining or relaxing. Primary bedroom is beautifully finished with over 190sqft, walk through closet and a tranquil ensuite. Bedrooms are steps away from the pool for ease. Downstairs you will find storage/den/wine cellar and a bathroom plus BONUS ROOM: gym/theater room or a potential suite. (id:60626)
Dexter Realty
2207 Elmhurst Avenue
Oakville, Ontario
Welcome To 2207 Elmhurst Ave. Cozy Detached Home With Double Garage Located in Desirable Eastlake Area. 76 x 115 Feet Premium Lot. Spacious Open Concept Kitchen With Breakfast Area Featured Granite Counters, Stainless Steel Appliances, And French Door To Step Out To Large Deck. Open Living/Dining Rooms With Large Windows Maximizing Natural Light And Giving Comfort Space for Enjoyment. Primary Bedroom With Shared 4Pc Radiant Heating Bathroom Ensuite and Huge Walk-In Closet. Large 2nd And 3rd Bedrooms. The 4th Bedroom In Lower With Three Large Windows Can Be Your Gym Room Or Office. Huge Family Room With Built-In Bookcase And Modem Style Fireplace. Separate And Walk-Up Basement Entrance. Pave Stone Interlock Driveway And Side Way To The Yard. Beautiful And Well Maintained Backyard. Fridge (2022), Washer/Dryer(2024). Walking Distance To Top Ranking Oakville Trafalgar High School, EJ James /Maple Grove Public School, Arena, Park, Trails. Minutes To Shopping Mall, 403/QEW Highway. (id:60626)
Homelife Landmark Realty Inc.
70 Colborne Street
Brantford, Ontario
Prime Downtown Brantford Investment Opportunity! Perfectly positioned in the vibrant heart of downtown Brantford, this fully occupied mixed-use property offers an exceptional blend of convenience, high demand, and significant investment potential. Located directly across from Canada’s largest YMCA, the bustling casino, and Wilfrid Laurier University’s Brantford campus, this property is at the epicenter of a dynamic, rapidly evolving student and professional community. The property includes five fully leased residential units, catering to a growing and steady student population of over 2,700 undergraduates and graduates, ensuring reliable rental income. The four ground-floor commercial units offer prime retail spaces in a high-traffic, sought-after downtown location with excellent visibility and consistent foot traffic from students, professionals, and local residents. The property features 10,946 sq. ft. of above-grade space and an additional 3,000 sq. ft. of below-grade space that provides diverse rental opportunities, ideal for storage, retail expansion, or other creative uses. Furthermore, the untapped attic space presents a unique opportunity for further development, whether expanding an existing residential unit for premium living or creating an entirely new unit with stunning views of the casino and Grand River. With the ongoing transformation of Laurier Brantford and the surrounding downtown area, this property is perfectly positioned to continue benefiting from year-round demand from students, professionals, and businesses. The added potential for development of the attic and below-grade spaces presents an exciting opportunity for investors looking to maximize returns and capitalize on the area’s continued growth. (id:60626)
RE/MAX Twin City Realty Inc
Bridgecan Realty Corp.
309 Park Street
Brockville, Ontario
Well maintained medical building for sale.The extraordinary freestanding building, situated on a large lot with plenty of parking. Designed for inpatients and medical facility, this unique property providing unparalleled versatility for various applications. Over 12,000 sq ft.Long term professional tenants.Prime location close to downtown, HWY 401. Approx 20 min from US border. Property is great for investors due to low tenant turnover. The Triple net leases structure will provide a consistent income flow with minimal management obligations for you and Predictable Revenue Stream Upgrades;New EPDM Roof(2019),Common are Bathroom (2022),Common area Carpets(2024),Common area Lights(2023).Heat type:HVAC(heat, ventilation and Air Conditioning)powered by Natural Gas. (id:60626)
Exsellence Team Realty Inc.
300 Mcgibbon Drive
Milton, Ontario
Set on a quiet, tree-lined street and backing onto forest, 300 McGibbon Drive blends timeless design with modern versatility and multi-generational comfort.A classic layout begins with a private home office at the front of the house. From there, the formal dining room and adjoining living room create an ideal space for entertaining. The spacious family room features coffered ceilings, a gas fireplace, and large windows overlooking the serene backyard and forest.The white kitchen offers clean, timeless style with an adjoining servery, walk-in pantry, and discreet ELEVATOR access. Bright and functional, its designed for everyday ease as well as curbless shower in the main floor 3pc bath.Upstairs, all four bedrooms have direct access to a bathroom. The expansive primary suite includes two walk-in closets, a spacious ensuite with soaker tub and glass shower, and private ELEVATOR access. A junior primary at the front of the home features its own ensuite, while the remaining two bedrooms share a connected Jack-and-Jill bath.The finished basement offers a large rec room ideal for movie nights or a home gym for the main home that also has ELEVATOR Access. There is also a completely separate, legal, self-contained one-bedroom plus den apartment with its own laundry, kitchen, and walk-up yard access. Perfect for in-laws, adult children, or rental income.Outdoors, the low-maintenance yard is bordered by mature trees and thoughtfully landscaped for year-round ease.With an elevator connecting all levels, this home offers long-term comfort in one of Miltons most accessible neighbourhoods. (id:60626)
Real Broker Ontario Ltd.
300 Mcgibbon Drive
Milton, Ontario
Set on a quiet, tree-lined street and backing onto forest, 300 McGibbon Drive blends timeless design with modern versatility and multi-generational comfort.A classic layout begins with a private home office at the front of the house. From there, the formal dining room and adjoining living room create an ideal space for entertaining. The spacious family room features coffered ceilings, a gas fireplace, and large windows overlooking the serene backyard and forest.The white kitchen offers clean, timeless style with an adjoining servery, walk-in pantry, and direct ELEVATOR access. Bright and functional, its designed for everyday ease.Upstairs, all four bedrooms have direct access to a bathroom. The expansive primary suite includes two walk-in closets, a spacious ensuite with soaker tub and glass shower, and private elevator access. A junior primary at the front of the home features its own ensuite, while the remaining two bedrooms share a connected Jack-and-Jill bath.The finished basement offers a large rec room ideal for movie nights or a home gym as well as a fully legal, self-contained one-bedroom plus den apartment with its own laundry, kitchen, and walk-up yard access. Perfect for in-laws, adult children, or rental income.Outdoors, the low-maintenance yard is bordered by mature trees and thoughtfully landscaped for year-round ease.With an elevator connecting all levels, this home offers long-term comfort in one of Miltons most accessible neighbourhoods. (id:60626)
Real Broker Ontario Ltd.
115 Road 4
Kingsville, Ontario
Experience the perfect blend of luxury, space, and privacy with this stunning estate on 26+ acres. Boasting over 4,000 sq. ft. above grade. This home offers 4+3 bedrooms and 4 full baths—plenty of space for the whole family. The open-concept kitchen features modern updates, multiple dining areas, and a wet bar. Custom stone and brickwork enhance the exterior’s charm, while a newly paved driveway adds to the home’s curb appeal. Multiple living areas provide ideal spaces for relaxation and entertaining. Outside, a spacious pole barn is perfect for storage with over 4500sq ft of space and a hoist. Spend your evenings by the beautiful pond. The vast acreage offers endless possibilities for outdoor activities. Recent updates to the roof, furnace, and AC ensure worry-free living. (id:60626)
The Signature Group Realty Inc
1121 Connaught Drive
Selwyn, Ontario
Experience spacious and spectacular more than 5000 square feet waterfront living with direct walkout access to Chemong Lake in the Kawartha. Enjoy amenities such as a party bar, pool table, and a family room that opens directly to the lake, offering stunning views from every level of the home.The lower level features a large family room with a gas fireplace and a walkout to a ground-level patio. You will also find a vast games/rec/media room and a 3-piece bathroom with a walk-in shower, perfect for winter activities like snowmobiling, ice fishing, or skating parties on the lake. Additionally, there is a large partially finished workshop area that includes a 2-piece bathroom, utility room, and storage room, also with a walkout to the patio. Access the double vehicle garage, which features an in-floor mechanics pit for added convenience. Relax by the lakeshore as you enjoy the nightly sunset by the fire pit, or cast a line and fish to your hearts content. Embrace all four seasons on the Trent-Severn Waterway, with plenty of space for outdoor fun with family and friends. Brand New Ac/Furnace. (id:60626)
RE/MAX Hallmark Eastern Realty
9019 Saskatchewan Dr Nw
Edmonton, Alberta
LOCATED RIGHT ON SASKATCHEWAN DRIVE!! Build your dream home on this lot in North Windsor Park. Approximately 80' frontage x 151.9' depth x 70' rear. SUBDIVIDABLE LOT. Live in the most desirable community in Edmonton close to all amenities, the best schools in Edmonton, hospitals, the University of Alberta, parks, walkways, trails, and more. Drive by and see the potential yourself! (id:60626)
RE/MAX Elite
2790 Normandy
Lasalle, Ontario
Welcome to 2790 Normandy—an exquisite luxury home nestled in one of LaSalle’s most established and prestigious neighbourhoods. This custom-built masterpiece blends timeless elegance with modern comfort, featuring soaring ceilings, a chef’s kitchen, spa-like baths, and high-end finishes throughout. Enjoy serene mornings in the beautifully designed back porch and entertain effortlessly in expansive living spaces. Located minutes from top-rated schools, trails, golf, and amenities. A rare opportunity to live on iconic Normandy St! (id:60626)
The Signature Group Realty Inc
205 3668 W 10th Avenue
Vancouver, British Columbia
FINAL RELEASE at RAPHAEL - A curation of 35 exquisite residences where the neighbourhoods of Point Grey, Kitsilano and Dunbar come together. Designed by Rafii Architects and inspired by a European aesthetic; contemporary style seamlessly blends with traditional architecture. This 4-storey building features a marble facade, classical columns, and expansive windows. Show-stopping interiors by Ste. Marie Design feature timeless details including Italian cabinets, marble stone countertop and premium Wolf & Sub-Zero brands. Thoughtfully designed closet systems with ample space in the main entry and bedrooms. Composed of marble-inspired floors and walls, granite countertops, and chrome fixtures, the ensuite beautifully contrasts materials for a lasting impression of refinement. Open House Saturday July 12th from 2:00-4:00PM. (id:60626)
Rennie & Associates Realty Ltd.
Rennie Marketing Systems

