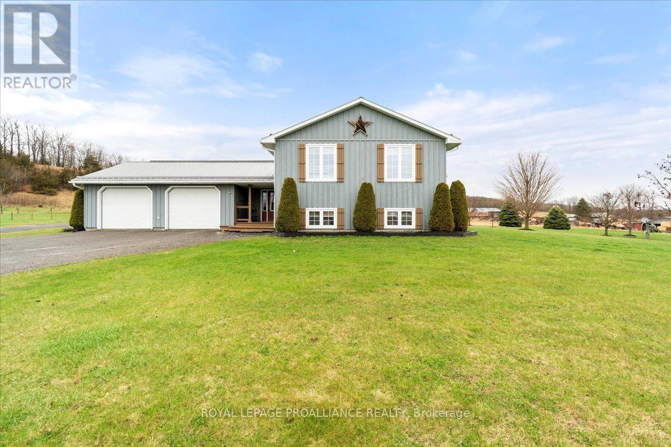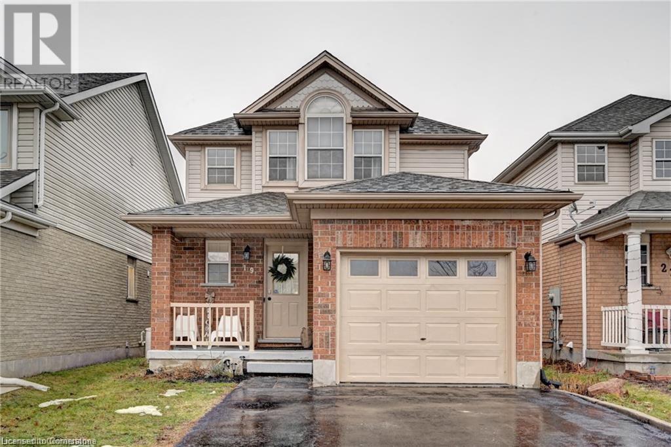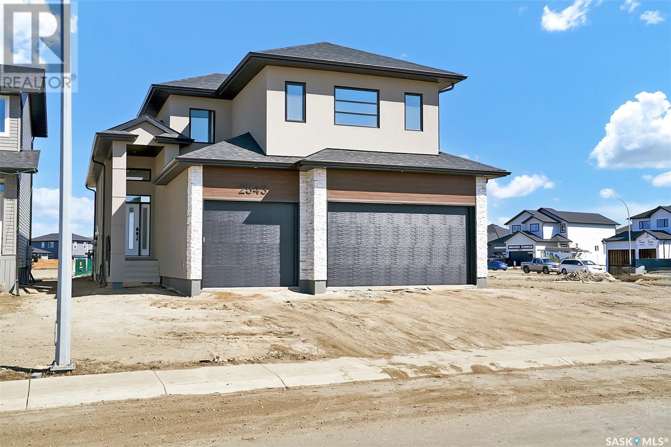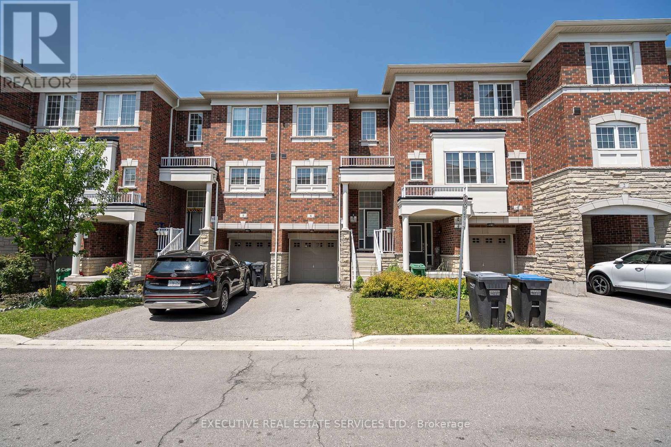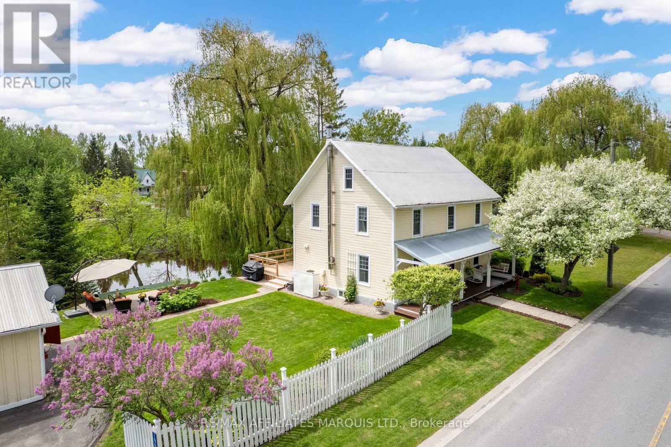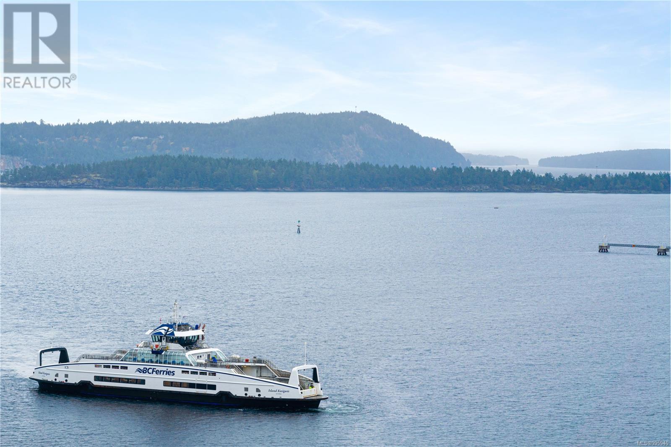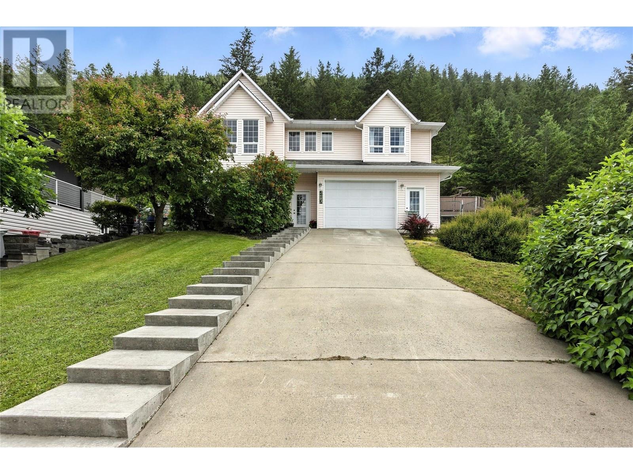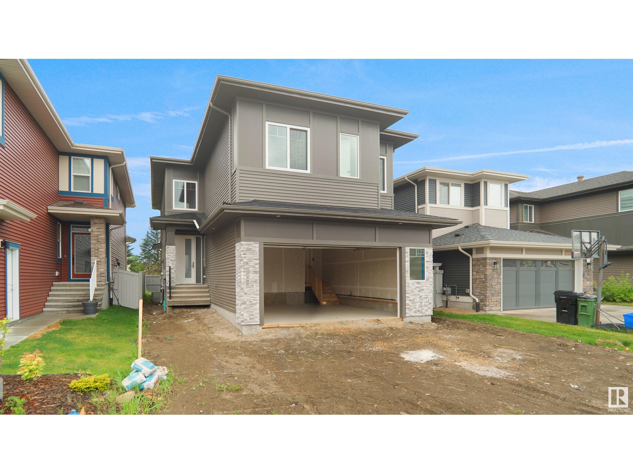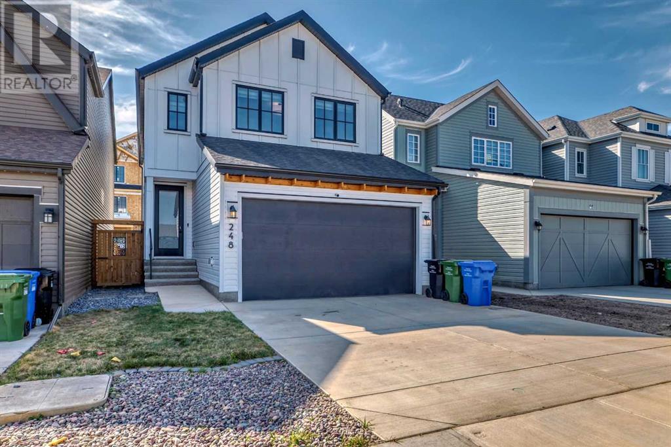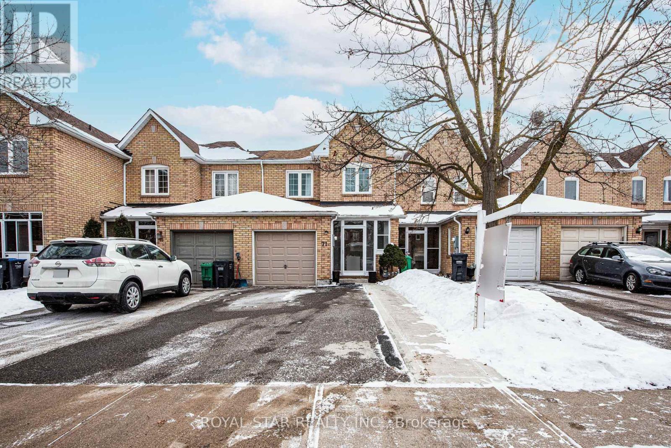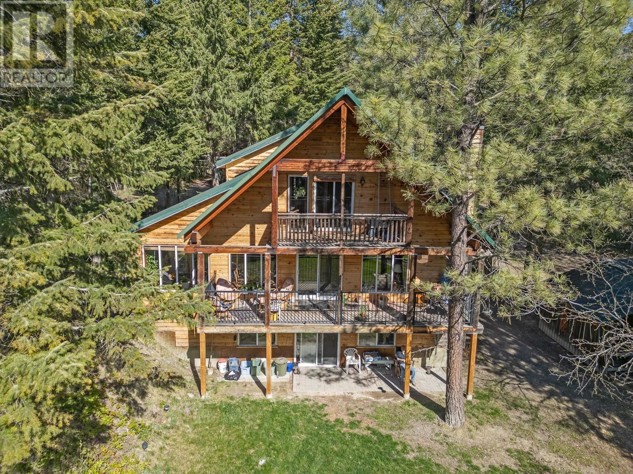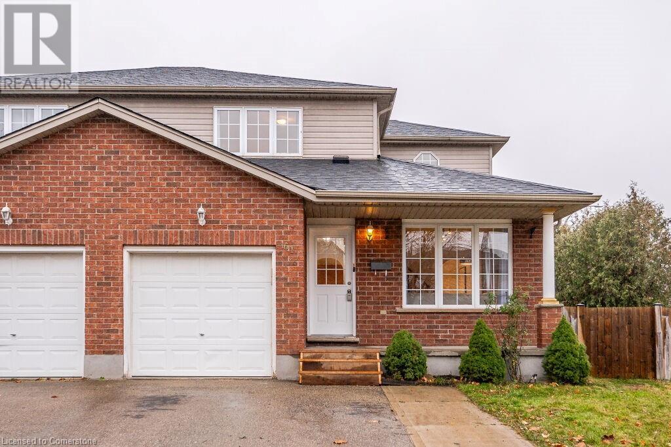1303 650 Route
The Nation, Ontario
Private Oasis on 2.77 Acres with Cabin by the Water. Escape to your own private retreat with this stunning bungalow set on an expansive 2.77-acre lot in peaceful rural Casselman. This property is more than a home its a lifestyle. Step inside the bright and airy open-concept main floor featuring a beautifully updated kitchen, spacious dining area, and inviting living room with stone fireplace perfect for cozy evenings. Two comfortable bedrooms, a stylish 4-piece bathroom, and a dedicated laundry room add functionality and comfort. The fully finished basement is an entertainers dream with a generous family room, rustic woodstove, custom bar area, additional bedroom, and 3-piece bath. Step outside and you'll truly be wowed whether its enjoying summer nights on the large deck, gathering around the firepit, or hosting friends for a volleyball match on your private sand court. At the edge of the property, a charming cabin by the water (11.2 x 9.3 ft.) with fireplace invites peaceful mornings and tranquil evenings. Extras include a detached garage (17.1 x 21 ft.), oversized barn (19.11 x 27.11 ft.), and acres of open green space surrounded by mature trees for ultimate privacy and serenity. Whether you're looking to entertain, unwind, or connect with nature this 2.77-acre property offers it all. (id:60626)
RE/MAX Affiliates Realty Ltd.
17266 Telephone Road
Quinte West, Ontario
Welcome home! This charming 4 bed, 2 bath rural retreat offers peaceful family living on over an acre, yet is just minutes to Trenton, Brighton & the 401. Enjoy a bright open kitchen, sun room, grand deck, and a large basement with suspended ceilings including rec room with a wood-stove (2024 certified). The property boasts a double garage (doors-10ft wide, 8 feet high) and a large insulated workshop with heat & power. Recent updates include furnace 2022 (serviced in 2025), HRV cleaned 2024, central vac 2022, steel roof 2018, house stained 2022, workshop furnace 2021, and septic pumped 2024. Worry free with a sump pump and gravity fed system. Generac generator included in the sale. Close to schools, on a bus route and near Timber Ridge Golf course, with fantastic, private views. (id:60626)
Royal LePage Proalliance Realty
357 Ravenscliffe Road
Huntsville, Ontario
Looking for the convenience of town services but want more than a regular subdivision lot? Take a look at this immaculate bungalow on a half acre lot (101 ft X 228). Set back from the road this bungalow offers great privacy and a huge level back yard with mature trees adding to your privacy - room for a pool and more. Some of the features this home offers; ICF construction, in floor hot water radiant heat, air conditioning, access from the heated garage to the basement, large (40 ft X 10 ft) rear deck with two covered sections, formal dining area plus a large eat-in kitchen, main floor laundry, natural gas range, natural gas connection for BBQ, connection for a generator and much more. On the main floor you will find a large bright living room with a bay window overlooking the yard, off to the side of the living room is a formal dining area with plenty of room for a large gathering. From the dining room there are patio doors to the back deck and off to the side of the dining room you will find the kitchen. The kitchen features custom oak cabinetry, ceramic floors, natural gas range, separate eating area and a second set of patio doors to the back deck. From the deck you overlook the oversized fenced yard. The yard extends 90 plus feet from the back of the home and is 100 ft wide, plenty of room for a pool with still lots of room for the kids to play. The lower level offers a rec room, full bathroom and two additional bedrooms (one is currently a gym). Plus, the home is minutes from shopping, downtown Huntsville, access to a public beach & boat launch on Lake Vernon (Hutcheson Beach) and a short walk to Huntsville's McCulley-Robertson Recreational Park which includes ball diamonds and soccer fields.. A great home in a great location! (id:60626)
Sutton Group Muskoka Realty Inc.
204 Superior Drive
Loyalist, Ontario
Welcome to Barr Homes' brand new model home... 204 Superior Drive in Amherstview, Ontario! This 2 storey single detached family home in Lakeside Ponds is perfect for those looking for a modernized and comfortable home. This home is completely carpet free and has a total square footage of 1,750, 3 bedrooms and 3.5 bathrooms with top to bottom upgrades and features that include a ceramic tile foyer, laminate flooring throughout with engineered hardwood stairs, 9'flat ceilings, quartz kitchen countertops and a main floor powder room. Further, you will find an open concept living area and a mudroom with an entrance to the garage. On the second level is where you will find 3 generous sized bedrooms including the primary bedroom with a gorgeous ensuite bathroom and a walk-in closet. The basement is fully finished with a 4-piece bathroom and the home includes other features such as a linear gas fireplace in the living room, kitchen backsplash, gorgeous lighting fixtures throughout, and tons of other upgrades sure to impress from the moment you enter to the moment you leave! The home is close to schools, parks, shopping, a golf course and a quick trip to Kingston's West End! Do not miss out on your opportunity to own the Barr Homes' "Cypress" model home today! (id:60626)
Sutton Group-Masters Realty Inc.
418 Hastings Crescent
Saskatoon, Saskatchewan
Rosewood family home on a quiet crescent location! This quality-built KW Homes two storey features an open concept main floor with 9ft ceilings, hardwood flooring and an abundance of natural light. The maple kitchen has granite counters, island with bar seating, and stainless appliances, and opens seamlessly to the dining room and living room perfect for families and entertaining. Upstairs you'll find a large bonus room over the garage, providing separation from the 3 bedrooms. The primary suite offers a walk-in closet and 4pc ensuite with corner tub and shower. The basement is fully finished with a family room, den, 4th bedroom and 3pc bath - great for large families or overnight guests. Outside, enjoy the extensive brick patio and deck, hot tub and privacy of the mature landscaping. The oversized double garage is insulated and the triple driveway for additional parking. Central AC, all appliances and tankless water heater included. This great family home is ready for you - book your showing today! (id:60626)
Realty Executives Saskatoon
5 Francesco Street
Brampton, Ontario
Welcome to your dream home! This immaculate three-story townhouse, built by one of the best builders in Brampton, is perfect for first-time homebuyers. Featuring a stunning double door entry, this residence boasts an ultra-modern open-concept kitchen equipped with top-of-the-line appliances , new gas stove, making it a chefs delight.The spacious living and dining areas are bathed in natural light, creating an inviting atmosphere for family gatherings and entertaining friends. With a thoughtful layout across all three floors, this home offers both comfort and functionality.Enjoy the convenience of central vacuum and direct access from the garage to the main floor, adding to the ease of daily living. Located just minutes from Mount Pleasant Go Station and Highway 410, commuting is a breeze.Dont miss out on this exceptional opportunity to own a beautiful home in a sought-after neighborhood. Schedule your viewing today and experience the perfect blend of style and convenience! (id:60626)
Ipro Realty Ltd.
38 Brandon Crescent
Tottenham, Ontario
A NEW STANDARD OF LIVING-ELEGANCE, COMFORT, & COMMUNITY COMBINED! Welcome to the Townes at Deer Springs by Honeyfield Communities. Sophistication, comfort, peace of mind living, and a sense of community are just a few words that come to mind when you step into this brand-new 3-storey end-unit townhome. Located in a newly established neighbourhood, this home offers the perfect mix of luxury and low-maintenance living. Buyers can select interior colours, finishes and designer upgrades. The modern trim, doors, railings, plumbing fixtures and LED pot lights enhance the home’s style, while features like central A/C, elegant oak-finish stairs, smooth ceilings, quiet wall construction, and 9 ft ceilings on the main floor create a comfortable atmosphere. Premium laminate flooring flows throughout and extends to the upper level. The open-concept layout highlights a stylish kitchen with quartz countertops, stainless steel appliances, and a large island, seamlessly flowing into the great room anchored by a sleek 50” built-in electric fireplace. The primary bedroom boasts a walk-in closet, an ensuite with a spacious shower with a niche and framed glass doors, and an oversized vanity. Two balconies with glass railings and a ground-level walkout to your fenced backyard offer endless outdoor living possibilities. This home also includes CAT6 and RG6 cable wiring in select rooms. Low fees cover regular maintenance of front and side yards, parkette and main entrances, roof repairs due to leaks, shingle replacement, and more. Enjoy the best of community living with nearby parks, daycare, retail & medical services, schools, dining options, a golf course, a community/fitness centre, and other daily amenities. This home is more than just a place to live, it’s a lifestyle waiting to be embraced. Images shown are not of the property being listed but are of the model home and are intended as a representation of what the interior can look like. (id:60626)
RE/MAX Hallmark Peggy Hill Group Realty Brokerage
19 Sofron Drive
Cambridge, Ontario
SUITABLE FOR YOUNG FAMILIES IN FAMILY FRIENDLY NEIGHBORHOOD OF HESPELER. Stunning Upgraded Single Detached Home Close to All the Conveniences like Hwy 401 Which is Minutes Away. Parks, Schools, Recreation, Shopping & the Gorgeous Core Area of the Village Surrounded by Speed River. Beautifully Upgraded Fully Finished Home From Top to Bottom Featuring 3 Bedrooms & 3 Washrooms. Open Concept Layout With Completely Redone Kitchen Featuring A Centre Island With Waterfall Quartz Counters. Breakfast Bar, Custom Backsplash & Pantry,Gas Stove. Quartz Countertops. Living & Dining Room. Upgraded Light Fixtures & Pot Lights Galore. Walkout To a Large Patio & huge Fully Fenced Backyard . Children's Playset is Included. Main Floor Powder Room. Staircase Leads you to The 2nd Level with 3 Generous Size Bedroom. Large Primary Bedroom With His & Hers Closets. Upgraded Washroom. Fully Finished Basement With a Large Rec Room & a Full 3 Pce Washroom. Murphy Bed is Included. Single Car Garage & Widened Driveway For 2 Cars. (id:60626)
Kingsway Real Estate Brokerage
2543 Rosewood Drive
Saskatoon, Saskatchewan
TWO BEDROOMS IN-FLOOR HEAT LEGAL SUITE IN ROSEWOOD! Welcome to this stunning 1763 sq. ft. modified bi-level on Rosewood Drive. This new home features 5 bedrooms, 3 bathrooms with triple attached heated garage, Deck, balcony, and office/playroom for the new owner . This home offers a comfortable landing area , ceramic tiles, Vinyl plank flooring throughout, tons of windows that will allow abundant natural light inside the house, Kitchen Aid appliances. 6 parking spaces available included the garage parking. Side separate entrance to Two Bedroom Legal suite as mortgage helper or multi-generational living. With in-floor heat in the basement , it is always easy to get the tenant . Outside, the backyard is for you to design your own relaxation , Move-in ready and Book your private showing today!... As per the Seller’s direction, all offers will be presented on 2025-04-24 at 6:00 PM (id:60626)
Royal LePage Varsity
6 Abercove Close
Brampton, Ontario
Welcome to 6 Abercove Close Brampton! This Freehold Townhome Has Been Meticulously Maintained By The Owners & Is Waiting For You To Call It Home. Step In From The Main Entrance To Be Greeted By A Practical Layout On the Main Level, which is an Entertainer's Paradise! Conveniently Located Powder Room On The Main Floor. Plenty Of Windows Throughout The Home Flood The Interior With Natural Light. Soaring 9 Foot Ceilings On The Main Level. Walkout To The Balcony From The Living Room Which Is The Perfect Place To Enjoy A Cup Of Coffee Or For BBQs. The Kitchen Is Super Functional, With Stainless Steel Appliances, Upgraded Cabinets & Much More. Solid Oak Stairs & Pickets Lead You To The Upper Level Where You Will Find A Spacious Master Bedroom, Featuring A 4 Piece Ensuite, & Walk In Closet. Secondary & Third Bedrooms Are Both Generously Sized & Have Plenty Of Closet Space. Second Full Washroom On Upper Level. This Unit Is Perfect for Both Investors Or End Users! Lower Level Features Access To Garage, Laundry, & Yard. Location! Location! Location! Conveniently Situated Amongst All Amenities While Being Close to Nature. Situated In One of the Most Premium Neighbourhoods of Brampton, Just Steps From All Daily Conveniences - Grocery Stores, Banks, Restaurants, Schools, Shopping, Parks, Trails, Much More. Steps To Public Transit. Don't Miss The Opportunity To Call This One Home! (id:60626)
Executive Real Estate Services Ltd.
19662 John Street
South Glengarry, Ontario
Step back in time and fall in love with this historic gem nestled in the heart of the charming village of Williamstown. Built in 1884, this 4-bedroom, 2-bathroom home sits gracefully along the winding shore of the Raisin River, offering a peaceful lifestyle full of timeless beauty and storybook surroundings. Full of rustic charm and character, this home invites you to imagine the stories it could tellif the walls could talk.Inside, youll find a spacious layout with updated hardwood flooring throughout, a generous kitchen with plenty of cabinetry, a tranquil living room with a wood burning stove and a main floor family room warmed by a cozy pellet stove with views of the serene backyard. The main floor also features a full bathroom with a vintage clawfoot tub that also accommodated the laundry and a private officeperfect for remote work or creative pursuits.Upstairs, four well-sized bedrooms and a second bathroom with a walk-in shower provide comfort and functionality for the whole family. Step outside to enjoy the immaculate yard, filled with vibrant perennial gardens, a large deck overlooking the river, a charming white picket fence, a she shed/workshop, and a paved driveway. The front deck is the perfect spot to unwind on the swing with a glass of wine and take in the peaceful village views as the sun sets.Located just across from the historic grounds of Ontarios oldest fair, this one-of-a-kind home is a beautiful blend of heritage, charm, and tranquil country living. This well loved home is looking for its next keeper. (id:60626)
RE/MAX Affiliates Marquis Ltd.
1302 38 Front St
Nanaimo, British Columbia
Imagine waking up to the morning sun while you get ready for the day, sipping your coffee, tea or breakfast drink on the large south facing patio or from the comfort of your expansive open concept living room with floor to ceiling windows watching the ever changing waterfront and then deciding if it's a walk along the stunning waterfront seawall, hiking, or biking in the nearby parks or walking to all those amazing amenities such as shopping, theater, restaurants - downtown living at it's best. This home on one of the top floors offers a wonderful 2 bedroom, 2 bathroom, tastefully upgraded home in one of the best managed buildings in Nanaimo. It comes with a large secure personal storage room, bike room and underground parking stall close to the elevator and easy to park. The pride of ownership is evident everywhere in this home and building. Move in ready with a flexible date. Be one of the awesome neighbours and people living here. Oh...did I mention how easy and convenient it was to travel or visit Vancouver with the new Hullo Fast Ferry, BC Ferries, Harbour Air Seaplanes, or Helijet. Location is perfect.. Please join us for an open house this Easter Sunday from 1-3 to see what living in one of the best locations in Nanaimo PARKING IS FREE Lots of Easter chocolates and draws. Bring one, bring them all (id:60626)
RE/MAX Professionals
13018 Armstrong Avenue
Summerland, British Columbia
Immaculate and ready to enjoy! This home is an excellent opportunity for those looking for an extremely well maintained 4 bedroom, 3 bathroom home within walking distance to schools, shopping and recreation. The windows, roof and hot water tank were recently upgraded, and the fireplace and ductless heat pumps are awesome features for heating/cooling. The lovely yard is landscaped with entertainment areas, raised garden boxes and offers underground irrigation with lots of parking available onsite. Also, as a long term investment - the property has been designated for high density in downtown core of Summerland - which may eventually suit a developer well! Simplicity, convenience and assured future potential is all found here! (id:60626)
Parker Real Estate
103 Zachary Place
Whitby, Ontario
The perfect place to start! This stunning 3 bedroom, 3 bath freehold townhome offers upgrades throughout including laminate floors, pot lighting & a manicured maintenance free backyard with privacy hedges & artificial grass - No weeds, no watering & no grass cutting, just relax & enjoy! Sun filled open concept main floor plan with the living & dining room complete with cozy gas fireplace. Family sized kitchen boasting quartz counters, backsplash, stainless steel appliances including new stove in 2025 & spacious breakfast area with sliding glass walk-out to the backyard oasis. Upstairs offers 3 generous bedrooms, the primary bedroom with 3pc ensuite & walk-in closet. The unspoiled basement with above grade windows awaits your finishing touches! Situated steps to sought after schools, parks, downtown Brooklin shops, golf & easy hwy access for commuters! Updates include - Roof 2015, high eff furnace 2021, 7 upper windows replaced with triple glaze, new front vinyl siding 2023, fridge & dishwasher 2022, washer & dryer 2021, staircase runner 2024, upper 4pc reno'd 2024 & more! (id:60626)
Tanya Tierney Team Realty Inc.
2683 Skeena Drive
Kamloops, British Columbia
This beautifully updated home offers over 2,400 square feet of refined living space, set on a generous 16,117 sqft lot with breathtaking views of the mountains and valley. Step inside to a bright, open-concept main floor featuring a fully renovated kitchen, modern lighting, fresh neutral paint, and new laminate flooring throughout. The spacious primary bedroom includes a walk-in closet and a luxurious ensuite with a jetted tub and separate shower. Enjoy the peace and privacy of the natural backyard setting, complete with tiered decks that wrap around the side of the home—perfect for taking in the sun-drenched, south-facing views. The lower level welcomes you with a grand entryway, soaring ceilings, and abundant natural light. You'll also find a large rec room, hobby space, fourth bedroom, and ample storage. Additional highlights include an oversized single garage with 220V plugs, RV parking, a 2025 hot water tank, 2017 furnace, 2015 AC, new exterior concrete stairs, and more. Right around the corner from Juniper Elementary School. A turnkey gem offering comfort, style, and panoramic views—this is one you don’t want to miss. (id:60626)
Brendan Shaw Real Estate Ltd.
44 Ottawa Street S
Haldimand, Ontario
This is not a cookie cutter home! Immaculate two storey home with unique mansard style roof on a quiet street in the mature area of Cayuga, friendly town with lots of amenities located about 30 mins from Hamilton/403. The current owners have taken such care in maintaining this 4+1 bedroom 1 and a half bath home. Main level features gorgeous custom kitchen with white cabinetry, island/breakfast nook, stainless steel applinces & more. Massive dining room holds an impressive harvest table with ease, cozy living room with n/gas fireplace, plus main floor bedroom/den/office, two piece powder room - gleaming ash hardwood floor through out the main level with a natural finish. Upstairs offers tons of space, newer flooring throughout and includes a large primary bedroom with walk in closet, 3 additional good size bedrooms and a 5 pc bath. Recently finished lower level offers high ceilings, laminate flooring through out, and pot lighting. Good sized family room, gym room, office, and laundry/storage room. Large two car garage with bonus storage area above for the car enthusiast. Large fully fenced backyard includes two tiered deck system with hot tub, plus handy garden shed. Lots of room to park on the driveway. Windows all updated since 2007, furnace is 2010, central air is 2021, and water tank is 2013. Roof shingles replaced in 2008. (id:60626)
RE/MAX Escarpment Realty Inc.
55 Kulas Court
Minden Hills, Ontario
TO BE BUILT Home. Welcome to one of Minden's most desirable neighbourhoods. Offering the perfect blend of convenience and lifestyle. With1570 sq ft of thoughtfully designed living space, this home features 3 bedrooms and 2 bathrooms along with main floor laundry. The open concept layout connects the kitchen, living and dining areas-ideal for entertaining or relaxing with family. A double car attached garage provides access to the main level as well as an entrance leading into the basement where you will discover a blank canvas ready for your personal touch. Built with quality craftmanship and attention to detail, this home comes with the peace of mind of a 7-year Tarion Home Warranty. Fresh, new and just waiting for you to bring along your personal touches! There are 7 lots available to choose from with various home plans available - buyers will have the opportunity to pick finishing colours throughout the interior and exterior. Steps away from downtown Minden where you will discover the famous Gull River, Boardwalk trails and some great shopping options. Also within walking distance to the newly constructed community centre and vibrant arts community. Come and discover why Haliburton County truly is a 4-season playground! (id:60626)
RE/MAX Professionals North
6179 Carr Rd Nw
Edmonton, Alberta
Prepare to be impressed by this stunning Efficient Quality Homes built custom 2 Story. Once you enter you're greeted by 9 Foot ceilings on the main floor, creating an bright and open space. Designed for modern living for a larger family the open-concept layout is highlighted by a chef's kitchen and a separate spice kitchen sleek quartz counters and tons of cabinets. Adjacent to the kitchen, the generous dining area perfect for family gatherings. Enjoy the massive living room with tons of natural light. The main floor also features a main floor bedroom /Den and a full bathroom. The second level features 2 primary bedrooms with spa-like ensuites, a soaker tub, glass-tiled shower, & double sinks. Two additional spacious bedrooms & a large centered flexible bonus space provide comfort and also perfect for entertaining. Located close to all amenities this home is perfect for all walks of life! (id:60626)
Royal LePage Arteam Realty
109 Montauk
Ottawa, Ontario
Wonderful lifestyle rarely offered in this small enclave of houses, quietly nestled in well established Carleton Heights community. Beautiful executive home with LEED rating in central Ottawa. Easy access to the downtown, Carleton University, the airport and just minutes from the NCC Rideau Canal. This two story, three bedroom, 4-bath home also has a finished rec room in basement - w/finished space for an office / extra bedroom, large family room and full bath! Ground floor is open concept living/dining/kitchen with six appliances, gas fireplace, convenient powder room and sliding doors to backyard. The second floor has a large sized principle room with 5 piece ensuite and walk in closet. There are two other good sized bedrooms, a full bath and laundry room to complete the second floor. Lower level recreation room has large windows, high ceilings, full bath, closets and large storage area. Inside entry from attached garage to home. House built with green technology, LEED platinum. Major universities, hospitals, national research facilities, French-and English language schools and Ottawa city transit services are close by, while Parliament Hill and Centretown are an easy 15-minute drive. POTL fee i(150/ monthly) includes road, sanitary, storm sewers, common sump pumps and visitor parking. Some photos staged and from similar unit. Floorplans from similar unit. Measurements are approximate. Legal description in realtor remarks. visit builder's website for more detail and virtual tour: https://www.ottawatownhomesforsale.ca/thehamptons-ottawa-townhomes-for-sale (id:60626)
Engel & Volkers Ottawa
248 Lavender Manor Se
Calgary, Alberta
Welcome to 248 Lavender Manor SE - Modern Luxury Meets Everyday Comfort in Rangeview, CalgaryStep into elegance and comfort at 248 Lavender Manor SE, a stunning and meticulously designed home nestled in the heart of Rangeview, one of Calgary’s most vibrant and family-friendly communities. Ideally located just steps from a beautiful playground, two soccer fields, and a future school site, this home is perfectly situated for growing families and outdoor enthusiasts alike.From the moment you enter, you'll be greeted by a grand foyer with soaring ceilings and abundant natural light that sets the tone for the rest of this beautifully appointed home. The main floor office offers a stylish and quiet space for remote work or study.Designed with entertaining in mind, the open-concept main level flows seamlessly between living, dining, and kitchen areas. The spacious living room features large windows that fill the space with warmth and light. The chef-inspired kitchen is a showstopper - boasting top-of-the-line stainless steel appliances, under-cabinet lighting, sleek countertops, a walkthrough pantry, and a large center island with custom pull-out bins - making it as functional as it is beautiful. The adjacent dining area is perfect for hosting both intimate family dinners and festive gatherings.Upstairs, retreat to your luxurious master suite, complete with a generous walk-in closet and a spa-like ensuite that includes a soaking tub and separate shower. Two additional bedrooms provide ample space for family or guests, while the second-level office/playroom offers the flexibility to be used as a study space, kids’ playroom, or hobby area.The basement features a separate entrance, offering incredible potential for a legal suite, home gym, or entertainment space - tailored to your unique vision. Brand New AC will make your summer much better and no one in the house will notice that 30 degree C outside.Step outside to a premium backyard oasis, complete with a TimberTech Advanced PVC deck - perfect for relaxing summer evenings or weekend barbecues. The attached garage provides ample parking and additional storage options.Additional standout features include:200 Amp electrical service – ideal for future upgrades or EV charging 75-Gallon hot water tank – perfect for busy householdsHigh-end TimberTech deck – built to last with low-maintenance, top-tier materials / Custom Built with unmatched quality and exceptional craftmanshipThis is more than just a house—it's the lifestyle upgrade you've been waiting for. Don’t miss your chance to own this incredible property in Rangeview. Book your private showing today! (id:60626)
Real Estate Professionals Inc.
71 Muirland Crescent
Brampton, Ontario
Must See This Freehold Townhome With Excellent Layout in Most Desirable Northwood Park Of Brampton, This 3 Bedroom 3 Bathroom Home Is Centrally Located With Easy Access To Shopping, 407, 401 And 410 Highways And Only About 5 Minutes Drive To The Go Station. This Home Features A Master Bedroom With Walk In Closet And A 4 Pc Ensuite Bathroom Combined Living And Dining Areas And Basement Is Finished For Additional Living Space. The main floor features an open living and dining area that leads to a spacious backyard, as well as a delightful eat-in kitchen with a stylish backsplash, Very Close To Schools And Recreational Parks, grocery stores, and shopping plazas. **EXTRAS** Fridge, Stove, D/W, Washer, Dryer, All Window Coverings, All Elf's. Close To Schools, Parks, Go Train, Public Transit, Shopping, Hospital & Hwys. (id:60626)
Royal Star Realty Inc.
594 Gordon Avenue
London, Ontario
Welcome Home! Words cannot do this amazing and wonderful bungalow justice. Each part of the home feels like its own wing, with the kitchen at the heart of it all. Everyone in your family can have their own space, but also come together after a long day to share a meal. A backyard that goes on for days and has so much untapped potential, but already features a full deck (walk out from the kitchen), oversized pool, and a fire pit. You'll be the envy of all your friends given the entertaining you'll enjoy. The family room at the back of the home is perfect for family movie night! The basement offers a full rec room, 3 pc bathroom, an additional bedroom, plus storage areas. Worried about parking, don't with a one and a half garage big enough for a car, motorcycle or additional storage, and a double wide driveway that can easily fit 4 additional cars with room to spare. And with a roof just redone 2022, all your major items are taken care of! This home has it all, except you!!! (id:60626)
Right At Home Realty Brokerage
702 Forner Road
Lister, British Columbia
This ten-acre property in the Creston Valley offers space, privacy, and a thoughtfully designed home just south of Creston, close to the USA border. Golf course and airport access are nearby, and the treed land may offer potential for logging. The upper floor includes a loft sleeping area, office, balcony, and a large ensuite with jet tub and shower. The main floor features a mudroom, half bath, and a kitchen equipped with a large island, induction cooktop, and wall oven. The open living room includes large windows and sliding doors leading to a spacious deck. In-floor heating runs through all three levels, with a wood stove on the main floor. The walk-out basement adds flexibility, with a bathroom that includes a soaker tub, as well as a sleeping pod, TV room, cold room, and a large closet. Outbuildings include a two-room cabin with attached greenhouse, a two-vehicle parking building, a small shop with 220 power, and a boat or machine shed. The property also includes fenced garden boxes and a larger fenced garden space. Book your private tour today and see the possibilities for yourself! (id:60626)
Real Broker B.c. Ltd
61 Schueller Street
Kitchener, Ontario
This 3+1 bedroom, 3 bathroom home on an oversized (50'x147') lot is sure to impress with over 2000 sf of living space. A great main floor layout features a bright Living room with large picture window, Kitchen with a 6'x6' walk-in pantry and a Dining room with sliders to the Sunroom with heated floor. The Second Floor has a king size Primary bedroom with double closets and en-suite privilege. Other 2 bedrooms are a good size. Lower Level features a large Rec-room, the 4th Bedroom, an updated Bathroom with a deep soaker air-jet tub, laundry & cold room. Granite counters in all bathrooms. Reverse osmosis water filter and whole house carbon/dechlorinating water filter. No rented mechanical equipment. Parking for 5 vehicles. Easy access to 401, schools, parks, shopping, services and public transportation in a great family neighborhood. (id:60626)
Red And White Realty Inc.


