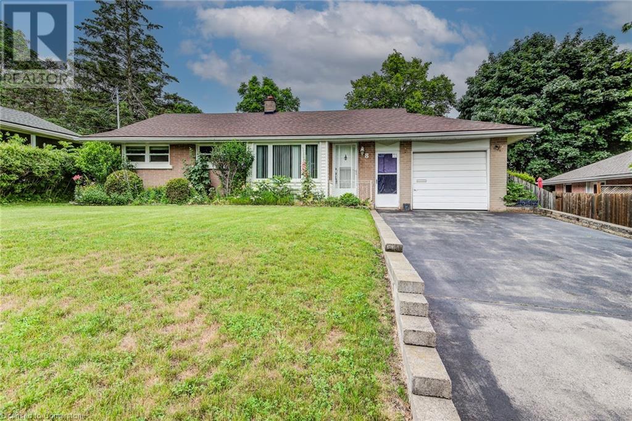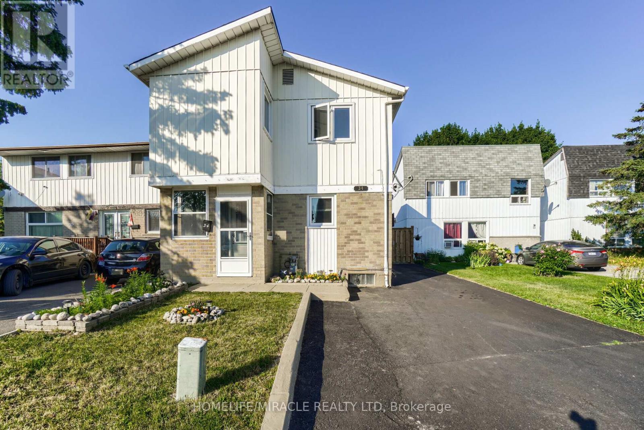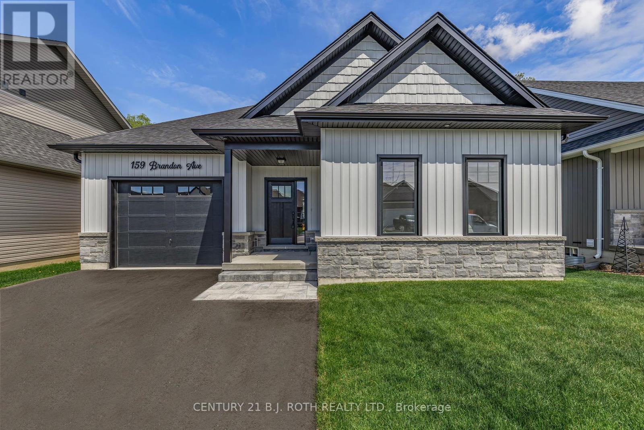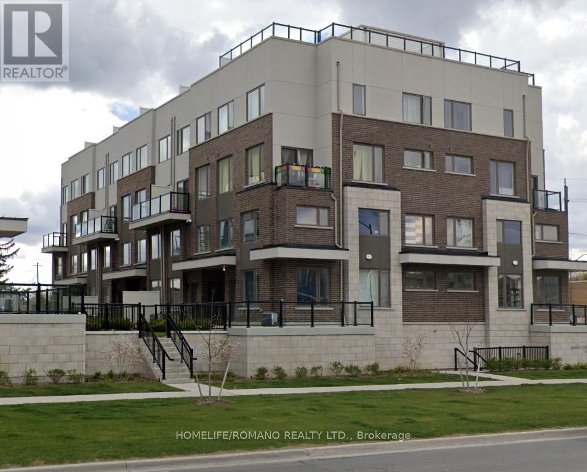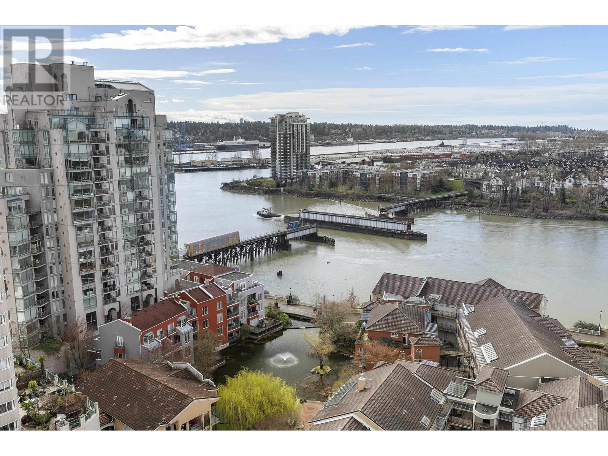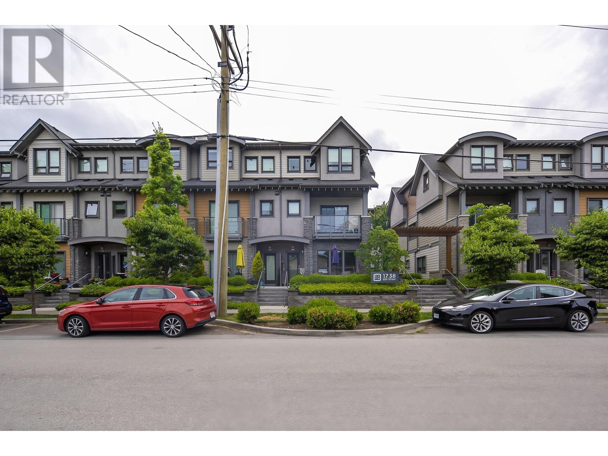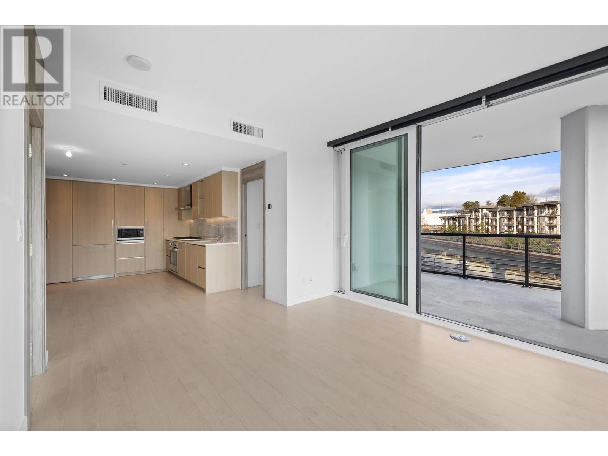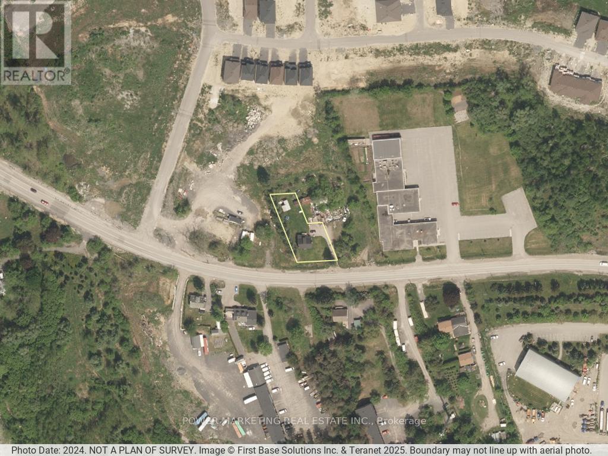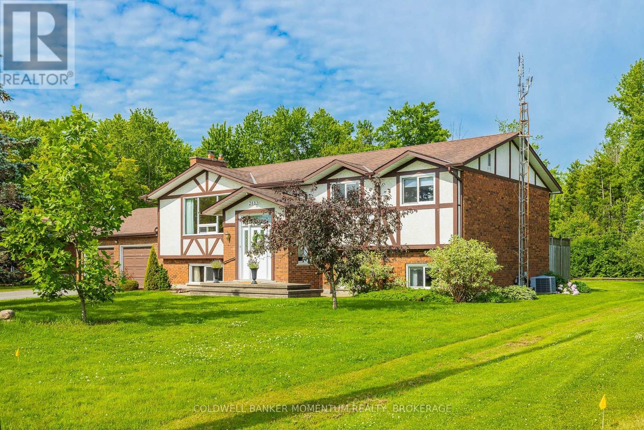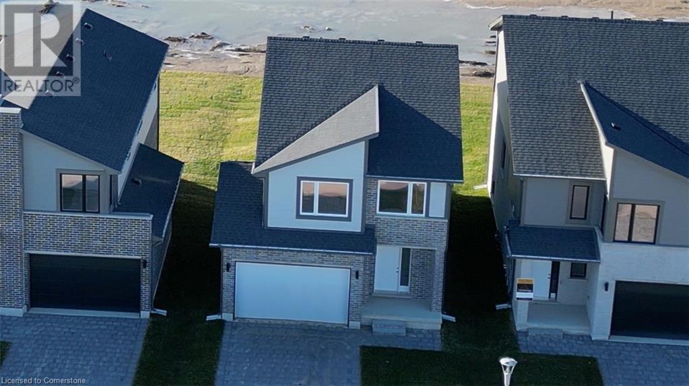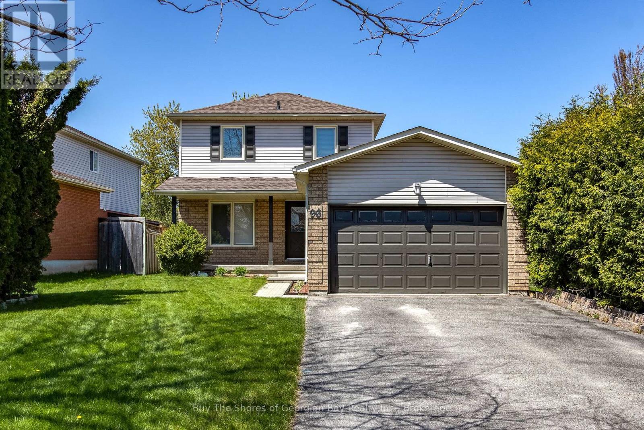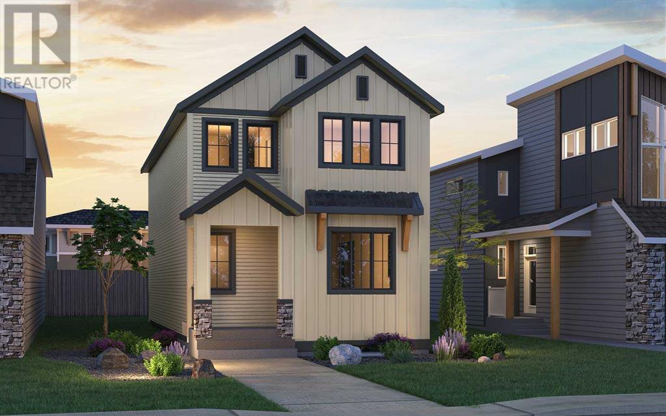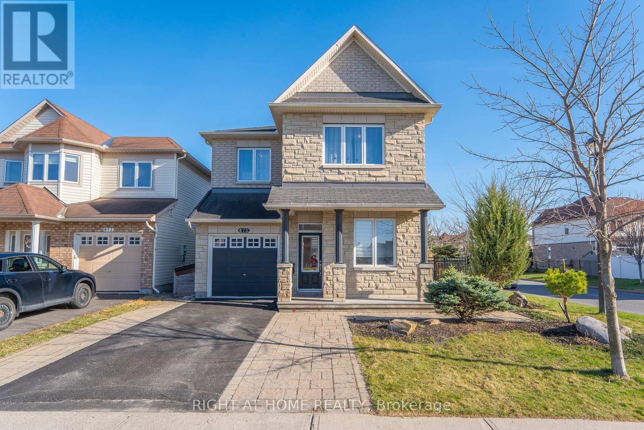8 Gordon Street
Cambridge, Ontario
Charming 3-Bedroom Bungalow on a Quiet Street! This vacant, move-in ready home features 3+2 spacious bedrooms, 2 updated bathroom, and a single-car garage. Enjoy cooking in the modern kitchen with quartz countertops and brand new appliances—including fridge, dishwasher, and microwave. The bright living room boasts beautiful hardwood floors, while the finished basement offers extra living space or recreation potential. Basement features full kitchenette, 2 more bedrooms plus 2nd full bathroom. Updates include a new furnace (2022), windows replaced (2025) for peace of mind. Set on a generous 60 x 156 ft lot, there’s plenty of room to garden, entertain, or expand. A great opportunity in a peaceful neighbourhood! Trebb # X12252661 (id:60626)
Peak Realty Ltd.
8 Gordon Street
Cambridge, Ontario
OPEN HOUSE : SUNDAY 2-4PM. Charming 3+2-Bedroom Bungalow on a Quiet Street! This vacant, move-in ready home features 3 spacious bedrooms, 2 full bathrooms, one upstairs, one downstairs, and a single-car garage. Enjoy cooking in the modern kitchen with quartz countertops and brand new appliances including fridge, dishwasher, and microwave. The bright living room boasts beautiful hardwood floors, while the finished basement offers extra living space, 2 more bedrooms and a full kitchen plus recreation potential. Updates include a new furnace (2022), windows replaced ( 2025) for peace of mind. Set on a generous 60 x 156 ft lot, there's plenty of room to garden, entertain, or expand. A great opportunity in a peaceful neighbourhood! (id:60626)
Peak Realty Ltd.
48 Garnet Crescent
Whitehorse, Yukon
Great value and potential for this piece of GEM. Bright and sunny 5 bedrooms, and 3 bathrooms on an oversized, 8300sq ft, fenced lot is a must-see. The large main entrance will greet you with a bright and airy feeling. A huge den/bedroom on your left. Bright and spacious rec/living room with a door leading to a concrete rear patio. A good-sized bedroom, laundry, and full bath complement this floor. The upper level has another large living room and an impressive open country kitchen/dining area with access to the rear deck. Master bedroom with full ensuite, two bedrooms, and a 4-piece bath complete this level. Double-size heated garage, huge driveway for many cars. Amazing mt view, haskap berry bush, apple, plum, and cherry trees, garden bed, very well-maintained, and indoor "garden" home. Suite potential for in-laws. What are you waiting for? (id:60626)
Exp Realty
34 Greenbush Crescent
Brampton, Ontario
Own a piece of Brampton with this spacious detached home! This property boasts a finished basement with a separate entrance, perfect for generating rental income. The current tenant brings in a steady $1,650 monthly, helping offset your mortgage or create additional income. Peace of mind comes with a brand new furnace installed in 2020, ensuring efficient heating throughout the home. Renovations completed in 2021 guarantee a move-in ready space with modern finishes. Outside, a generous 3-car driveway provides ample parking for you and your guests. Prime Brampton location! Walk to park, hospital & shopping! Detached home with finished basement (+$1650/month income). New furnace (2020), renovated (2021), 3-car driveway. Don't miss out! (id:60626)
Homelife/miracle Realty Ltd
117 Creekstone Landing Sw
Calgary, Alberta
2025 Built ! Main floor Den ! LEGAL BASEMENT SUITE with 2 bedrooms ! Welcome to this beautiful, never-occupied home, ideally situated in the serene community of Pine Creek, surrounded by natural reserves and picturesque walking paths featuring 6 bedrooms and 3.5 bathrooms. This north-facing gem features an expansive main floor, highlighted by a spacious living room with a cozy fireplace and large, bright windows that fill the space with natural light. Adjacent to the living room, the modern kitchen boasts ceiling-height cabinets, stainless steel appliances—including a slide-in range and chimney hood fan—making it perfect for culinary enthusiasts and entertaining guests. A versatile den on the main floor provides the ideal space for a home office or an additional living area, while a practical main floor bathroom enhances convenience.? Upstairs, you'll find a bonus room that adds even more living space. The primary bedroom is a true retreat, featuring a luxurious 5-piece ensuite and a generous walk-in closet. Two additional bedrooms, along with a family bathroom, make this home perfect for kids or guests. ?Basement comes with 2 bedroom LEGAL SUITE, living area, a kitchen, and a 4pc bathroom, Don’t miss your chance to make this stunning property your own. Contact your favorite realtor today to schedule a private showing! (id:60626)
Prep Realty
28 Lantern Hill Drive
North Rustico, Prince Edward Island
Welcome to 28 Lantern Hill Drive. This exquisite 3 bedroom, 2 and half bath bungalow boasts breathtaking views of Rustico Bay and the ocean. The primary bedroom, living room, and dining area all feature windows that showcase the stunning vistas of the bay. Two South-facing decks and a gazebo provide the perfect vantage points to take in the ever-changing scenery of the bay and ocean. the kitchen and half bath have been meticulously updated with beautiful quartz countertops, new sinks, and faucets, as well as vinyl flooring. Additionally recent upgrades include a new deck at the front door, and the south face of the roof was re-shingled. the chimney was also re pointed. Conveniently located just across the street from the boardwalk, which offers direct access to the beach and the bustling town of North Rustico. The town is experiencing significant growth, with new amenities including an arena, medical center, and grocery store. Outdoor enthusiast will delight in the numerous activities available, including hiking, biking, sailing, kiteboarding, sailing, kayaking, boating, fishing, swimming, and beachcombing. For those who enjoying dining out, there are numerous summer options within walking distance, ranging from fine dining, to casual take-out. The property is surrounded by beautiful perennial gardens. a convenient 596 sq/ft, 2 door garage provides direct access to the laundry room and kitchen, ideal for rainy days. The kitchen is perfectly sized for effortless meal preparation, with a open wall design that facilitates easy conversation with guests. The bedrooms are generously sized, with the primary bedroom serving as a serene retreat, complete with its own deck, gazebo, and en-suite bath. The basement offers a blank slate, awaiting your personal touch. The Gazebo is wired for a hot tub, and 127V plugs. Air conditioning comes through the forced Air system. (id:60626)
Royal LePage Prince Edward Realty
159 Brandon Avenue
Severn, Ontario
Welcome to 159 Brandon Avenue a meticulously maintained home offered by the original owners in one of Coldwater's most sought after subdivisions and built by a highly regarded builder. This stunning Springford model bungalow sits on a prime lot with impressive curb appeal and thoughtful luxurious upgrades throughout the interior and exterior. Step inside to discover a bright and open layout featuring an upgraded kitchen with island and quartz counters, luxury engineered hardwood flooring, and modern pot lighting. The primary bedroom boasts double closets and a private ensuite with a walk-in shower. Enjoy the outdoors in your fully fenced, beautifully landscaped backyard, complete with a clear-railed deck, gazebo, and storage shed perfect for relaxing or entertaining. Oversized single-car garage, fully insulated, with extra length, a garage door opener with battery and Wi-Fi backup, and a 3-car driveway Vinyl siding with stone and shaker accents, asphalt shingles 200 amp electrical service, Nest thermostat, and central vacuum Full water filtration system including a carbon filter, water softener, reverse osmosis, and booster pumps at the fridge and sink 1100 square foot unfinished basement is a blank canvass for you to customize and features a laundry room with sink, rough-in for future bath has multiple large windows throughout and walk up to inside entry to garage. Located just minutes from Highway 400, this home offers easy access to Barrie, Orillia, Muskoka, and beyond, making commuting or weekend getaways a breeze. Coldwater itself is known for its small town charm, community events, and natural beauty the perfect place to call home pride of ownership is evident throughout. (id:60626)
Century 21 B.j. Roth Realty Ltd.
Right At Home Realty
113 - 1460 Whites Road
Pickering, Ontario
Modern Luxury Meets Comfort in This Stunning Stacked Townhouse at Market District by Icon Homes. Welcome to your dream home in the heart of Pickerings vibrant Market District! This spacious, ultra-modern 2-storey, 3-bedroom stacked townhouse offers the perfect blend of Lstyle,comfort, and convenience. Professionally designed and thoughtfully upgraded, this brand-new unit showcases approximately $10,000 in premium upgrades that elevate everyday living. Step inside and experience 9-foot ceilings, sleek laminate flooring throughout, and an open-concept layout that floods the space with natural light. The stylish kitchen is equipped with stainless steel appliances, an oversized kitchen island, and plenty of room to cook, dine, and entertain with ease. One of the standout features of this home is the expansive L-shaped patio a rare and versatile outdoor space perfect for morning coffees, evening gatherings, or weekend BBQs with family and friends. And with a built-in upgraded gas line, firing up the grill has never been easier or more efficient. Enjoy the peace of mind that comes with owning a brand-new home, complete with modern finishes and the latest in energy- efficient design. Whether you're relaxing with loved ones or hosting guests, every corner of this home is designed to impress. Located just minutes from Highways 401 and 407, Pickering Town Centre, Frenchmans Bay, GO Transit, and an exciting mix of shopping, dining, and recreation, this property offers the perfect balance of urban convenience and community charm. (id:60626)
Homelife/romano Realty Ltd.
1903 1 Renaissance Square
New Westminster, British Columbia
Enjoy vibrant waterfront living at the Q in New Westminster Quay! This 2 bed, 2 bath condo features breathtaking river and city views, a modern kitchen with granite countertops, stainless steel appliances, and a gas stove. Relax by the cozy electric fireplace or step out onto the spacious balcony. Includes in-suite laundry. Pet and rental friendly! Building amenities: gym, bike room, and clubhouse. Just steps to the Boardwalk, parks, SkyTrain, restaurants, cafes, breweries, and River Market. (id:60626)
RE/MAX Sabre Realty Group
212 1738 55a Street
Delta, British Columbia
Best location for the family with kids who go across the street to Top rank South point school in BC! Beautiful 3 bedroom and 3 bathroom offers ideal, resort-style living. Open floorplan, beautiful kitchen with high end stainless steel appliances, quartz countertops, engineered hardwood floors, 2-pce bath, spacious living/dining room on main leading to balcony with gas connection for BBQ and view over pretty landscaped community courtyard,located in center of Tsawwassen, near Golf Courses / Restaurant & Bar / Coffee shop / Ballroom / Fitness / Wellness/ Physiotherapy! Couple minutes drive to Boundary Bay, biggest Mall, BC Ferry and Point Roberts of USA. 30 minutes to main Citys of great Vancouver. No presentation of offers until on April 23th 2025 at 6:00pm, April 19 open house cancelled (id:60626)
Nu Stream Realty Inc.
1 Morewater Rd
Lasqueti Island, British Columbia
A beautiful home nestled in the woods. Coming through the mature gardens towards the house you will recognize the care and effort poured in over the years. The house itself is a multilevel unique and comfortable home with an imported German, highly efficient, wood stove radiating ambient heat throughout the 2000+ft2 of living space. Enjoy the long evenings in the wintertime beside the fireplace, you can soak in the wonderful spirit it provides. There is ample room for a family to live on this off-grid acreage with farmsteading opportunities. Your living space is perched above the the open field with mature fruit trees, a large pond and room to create gardening space to grow a wealth of food. The drilled well produces an abundance of fresh clear cold water for drinking and irrigating. Embedded in this amazing community near the South end of Lasqueti you'll find an incredible opportunity to live in nature close to the Lasqueti Island Nature Conservancy and surrounded by the Salish Sea. A description can only do so much, we invite you to come see and experience this property to get a sense of the life you could lead. (id:60626)
Engel & Volkers Vancouver Island North
406 4720 Lougheed Highway
Burnaby, British Columbia
Welcome to Concord Brentwood, a stunning residence located in the heart of Burnaby. This modern unit features an open concept layout that maximizes space and nature light. With high ceiling and large windows, you will enjoy views of the surrounding city space. Other features include A/C, high-end appliances, sleek cabinetry, in-suite laundry, private large balcony to relax and enjoy the outdoors. The building comes with fitness center, study room, party room, pet grooming, 24/7 concierge. Easy access to public transit, shopping, dining and parks. The Concord Brentwood West is a vibrant community that combines urban convenience wit modern living. This unit comes with a regular EV parking and a storage locker. Move in Ready!! (id:60626)
RE/MAX Crest Realty
717 Grayling Link
Rural Rocky View County, Alberta
Move into the Willow model by Broadview Homes in the community of Harmony! This 1,860 sq ft home features a durable Hardie Board exterior and an open-concept layout perfect for modern living. The main floor offers a spacious living area with a cozy gas fireplace, a central island kitchen, and a large walk-in pantry. Upstairs includes 3 bedrooms and 2.5 baths, highlighted by a luxurious 5-piece ensuite in the primary bedroom with dual sinks, a soaker tub, and separate shower. Enjoy outdoor living on the 11’x10’ rear deck, ideal for entertaining. The 24’x24’ detached garage provides ample space for vehicles, storage, or hobbies. Located in Harmony—just minutes from the lake, scenic pathways, golf, and more—this home blends small-town charm with high-end finishes and thoughtful design. Photos are representative. (id:60626)
Bode Platform Inc.
3329 Navan Road
Ottawa, Ontario
Developers and investors opportunity knocks! This spacious 3-bedroom, 2-bathroom home is ideally located beside a medical building and sits on a large 14,176 sq ft (.325 acre) irregular-shaped lot with potential for severance or future commercial development. The home features some new windows, newer appliances, a newer gas furnace, an owned hot water tank, a new deck, and a beautifully landscaped yard with perennials, bushes, and mature trees. Located close to shopping centers, schools, and all amenities, this property offers both immediate comfort and long-term potential. 48 hours' notice required for showings. Don't miss this rare opportunity! (id:60626)
Power Marketing Real Estate Inc.
36 Wyvern Avenue
Whitehorse, Yukon
Welcome to 36 Wyvern - check out the floor plan. This brand new home has three large bedrooms, three bathrooms, spacious entry with storage, big open kitchen and living area , laundry room beside bedrooms and an attached garage. Double concrete drive, front and back entrance decks and much more. Call today. (id:60626)
RE/MAX Action Realty
109 4383 Willow Street
Vancouver, British Columbia
Welcome to Wren by Tavanco Group. Located on a tranquil street just steps away from Queen Elizabeth Park, this 1 Bedroom Garden Flat features expansive 19' wide interiors, 9' high ceilings, Miele kitchen appliances, Engineered wood-flooring, Full-size Washer/Dryer, Air-Conditioning, & underground parking with Level 2 EV charging outlets. The inviting patio space feels like a natural extension of your home. Residents can also indulge in the meticulously landscaped courtyard, featuring mini-golf and a children's playground. Estimated Completion Early 2027. Sales Gallery is located at 2963 Cambie St. Please note that we are currently open by appointment only. Feel free to contact me to schedule a convenient time for your visit. (id:60626)
Rennie & Associates Realty Ltd.
2485 Ott Road
Fort Erie, Ontario
Welcome to your private retreat in the heart of Stevensville! Tucked away on a rare 100x200 ft lot backing onto lush conservation forest, this beautifully maintained 4-bedroom, 2-bathroom home provides the space, comfort, and setting every family dreams of. Step inside to sun-filled living areas and a freshly painted interior that's truly move-in ready. The thoughtful layout features a spacious entryway, with a bright & open living room, a charming eat-in kitchen with ample wood cabinetry & a picture window that frames the stunning backyard views. On the main level are 3 well-appointed bedrooms, including a generous primary suite with ensuite bath, ideal for family life. The fully finished basement adds even more flexibility with an oversized 4th bedroom, 3pc bathroom, cedar closet, walk-in pantry & laundry room overlooking the backyard. Hang your clothes to dry outside on the clothes line, of course.The cozy rec room has a wood-burning fireplace, & sets the scene for movie nights, games, or relaxed nights by the fire. The sunroom off the dining area is perfect for morning coffee or peaceful evenings with a cup of tea, while the large covered back deck invites year-round outdoor enjoyment. This incredible property offers endless possibilities for play, gardens, or a future pool, making it an ideal space for kids to grow and explore. You may even spot a deer or two! Hobbyists will love the added bonus of a large gas-heated workshop with 60amps power, concrete floor and attic. Plus this home features the convenience of an attached double garage. Located in a quiet, but growing family-friendly neighbourhood, you're just minutes from local shops (Nigh's, Ice cream, Garden Gallery,) schools, trails, Safari Niagara, amenities, and highway access or 15 min to US border & Crystal Beach. This is the kind of home where lasting memories are made. Don't miss this rare opportunity to raise your family surrounded by nature, space, and comfort right in beautiful Stevensville. (id:60626)
Coldwell Banker Momentum Realty
2274 Southport Crescent
London, Ontario
ELIGIBLE BUYERS MAY QUALIFY FOR AN INTEREST- FREE LOAN UP TO $100,000 FOR 10 YEARS TOWARD THEIR DOWNPAYMENT . CONDITIONS APPLY. READY TO MOVE IN - NEW CONSTRUCTION ! CATALINA functional design offering 1632 sq ft of living space. This impressive home features 3 bedrooms, 2.5 baths, ,1.5 car garage. Ironstone's Ironclad Pricing Guarantee ensures you get: 9 main floor ceilings Ceramic tile in foyer, kitchen, finished laundry & baths Engineered hardwood floors throughout the great room Carpet in main floor bedroom, stairs to upper floors, upper areas, upper hallway(s), & bedrooms Hard surface kitchen countertops Laminate countertops in powder & bathrooms with tiled shower or 3/4 acrylic shower in each ensuite Paved driveway Visit our Sales Office/Model Homes at 674 Chelton Rd for viewings Saturdays and Sundays from 12 PM to 4 . Pictures shown are of the model home. This house is ready to move in. (id:60626)
RE/MAX Twin City Realty Inc.
96 Barre Drive
Barrie, Ontario
Spacious 3-Level Family Home - Perfect for Commuters & Growing Families! Welcome to this beautifully finished 3-level family home, offering both space and convenience! Ideally located in the sought after Painswick neighbourhood, which is near the GO Station and major highways, this property is a commuter's dream, while also being minutes away from Barrie's waterfront, where the beach, boutiques & cafes await exploration, and parks, schools, shopping centers and strip malls-everything you need right at your fingertips. This family home offers great curb appeal, with landscaped front yard, double car garage with inside entry for ease and security and a front patio for outdoor enjoyment. The main floor boasts a bright and inviting living room, a formal dining area, a 2-pc powder room and a well-equipped kitchen with appliances and direct access to the backyard patio. The fully fenced backyard offers privacy and includes a dedicated fenced-in vegetable garden, perfect for homegrown produce and a garden/storage shed tucked neatly in the corner! On the second floor, you'll find three comfortable bedrooms, providing plenty of space for family or guests, along with a 4-piece bathroom for added convenience. The fully finished basement is a fantastic bonus, featuring a spacious rec room, a 3-piece bathroom with a walk-in shower stall and a laundry/utility room--a great space for relaxation, storage or entertainment. This home offers the perfect mix of accessibility, comfort and charm. Don't miss out--schedule your viewing today. (id:60626)
Buy The Shores Of Georgian Bay Realty Inc.
9 Mcgahey Street
New Tecumseth, Ontario
Welcome to 9 McGahey St in Tottenham A bright airy End Unit Townhome in a Family-Friendly Neighbourhood!This spacious, move-in-ready end-unit townhouse offers nearly 1,700 sq. ft. of bright, functional, and tastefully finished above-grade living spaceperfect for families or anyone looking for a turnkey home in a charming community. Step up to a double interlock stone driveway allowing convenient side-by-side parking, and an oversized covered front porch that invites you inside. The main floor boasts a spacious living room with multiple large windows that flood the space with natural light. The kitchen is a chefs delight with granite countertops, newer stainless steel appliances, and open sightlines to the dining room, which features a walkout to a fully fenced backyard complete with a stone walkway and patioideal for outdoor entertaining. A convenient powder room rounds out the main floor.Upstairs, you'll find a massive primary suite with space for a king-sized bed and a separate sitting area, along with a walk-in closet and updated 3-piece ensuite. The second bedroom is also generously sized, while the third bedroom offers a walkout to a covered balconya perfect spot for your morning coffee. A large 4 piece bathroom completes the 2nd floor.The finished basement adds even more living space with a large family room, above-grade windows, and a cozy natural gas fireplace, creating a warm and inviting space for relaxing or entertaining. The basement also offers a 4th washroom and Laundry room with plenty of storage.Don't miss this opportunity to own a beautifully maintained home in one of Tottenhams most desirable areas! (id:60626)
Royal LePage Rcr Realty
36 Starling Place Nw
Calgary, Alberta
The beautiful new 'Portland' model by Brookfield Residential offers 1,900 square feet of living space + a legal 2 bedroom basement suite. Situated in the heart of Calgary's newest community, Starling, this brand new home features 2 living areas, a home office/flex space on the main level, 3 bedrooms, 2.5 bathrooms and a fully legal 2 bedroom basement suite that is accessed by its own private entrance! The expansive great room at the front of the home has a wall of west-facing windows allowing for natural light to flow through the main level all evening long. The central kitchen is complete with a suite of stainless steel appliances including a chimney hood fan and built-in microwave, a large island with additional seating space and a full walk-in pantry with ample storage space. The kitchen opens to both the living and dining areas - offering an open concept design that is ideal for entertaining. Located at the back of the home is a private flex-space, ideal for a home office of children's play space, that overlooks the backyard. Off of the rear entrance is a walk-in coat closet and two piece bathroom, completing the main level. On the upper level, a central bonus room with a window separates the primary suite from the secondary bedrooms and provides the perfect TV room in addition to the main level great room. The primary suite spans nearly 12'x12' and is complete with a large walk-in closet and private ensuite with walk-in shower. Two more bedrooms, a full bathroom and separate laundry room complete the upper level of this home - offering space for a growing family without the compromise of everyday conveniences. The legal 2-bedroom basement suite has its own private entrance and features a central kitchen with peninsula seating, a living room, 2 bedrooms, a full bathroom and laundry + storage space. Completing this home is a fully private backyard with double parking pad. Builder warranty and Alberta New Home Warranty included with this new home. *Please note: Ph otos are from a show home model and are not an exact representation of the property for sale. (id:60626)
Charles
173 Renaissance Drive Nw
St. Thomas, Ontario
Welcome to Your Dream Bungalow by John Roberts Signature Homes!Experience modern luxury and exceptional craftsmanship in this stunning custom bungalow, meticulously built by John Roberts Signature Homes a renowned Net Zero qualified home builder.Offering a spacious 2+1 bedroom layout and three full bathrooms, this home boasts a total of 2,125 sq. ft. of finished living space, The finished basement is designed for comfort, offering upgraded wall insulation, an insulated basement floor, and plush premium carpeting with upgraded underpad.Step inside and be greeted by grand 10-foot ceilings in the foyer, leading into a main level with soaring 9-foot ceilings and elegant vaulted ceilings in the living area. The gourmet kitchen is a chefs delight, featuring upgraded maple cabinetry, sleek quartz countertops, and a stunning white oak peninsula perfect for casual meals or entertaining guests.Enjoy the durability and elegance of luxury vinyl flooring throughout the main level, complemented by triple-pane windows that enhance both energy efficiency and sound insulation.Outside, this home showcases impeccable curb appeal with a sophisticated mix of brick, James Hardie board and batten siding, and polymac panels, all set on a generous 40 x 114 ft. lot. Additional features include a double-car garage and main floor laundry for ultimate convenience.Built with forward-thinking sustainability, this property includes many Net Zero Ready features designed to reduce energy costs and environmental impact, making it both a beautiful and responsible choice for your next home.Dont miss the chance to own this exceptional bungalow where quality, style, and efficiency come together seamlessly. (id:60626)
The Realty Firm Inc.
353 Reighmount Drive
Kamloops, British Columbia
Welcome to this 5-bedroom, 2-bathroom home situated on a generous over half-acre level lot in the peaceful Rayleigh community. With 4 bedrooms conveniently located on one level, this home is perfect for families looking for space and functionality. The brand-new kitchen offers modern finishes and ample space for cooking and entertaining, while the expansive newer back deck provides the ideal spot for outdoor gatherings and enjoying the quiet surroundings. The home also offers incredible potential for a suite or additional living space, giving you endless possibilities for customization. The one-car garage and large lot provide ample room for parking and storage, with plenty of space to build your dream shop, workshop, or room for the RV & boat! Located within walking distance to the elementary school, this home offers a quiet and family-friendly neighborhood with easy access to everything you need. Whether you’re looking to enjoy the serene surroundings or take advantage of the potential for expansion, this home in the desirable Rayleigh community is the perfect place to call home. Don’t miss out on the opportunity to own this fantastic property with endless possibilities! All measurements approx., to be verified if important. Call or text listing agent, Carmen Rice 778-257-2957 for more information and to book your showing today! (id:60626)
Royal LePage Westwin Realty
475 Harvest Valley Avenue
Ottawa, Ontario
Welcome to this warm and spacious family home featuring 4 bedrooms and 3 bathrooms, with over $200K of quality builder upgrades, perfectlydesigned for comfort, convenience, and modern living. The main floor showcases gleaming hardwood floors, a spacious living room with a cozygas fireplace, and a stylish kitchen complete with stainless steel appliances. A convenient powder room on the main floor adds everyday ease.Direct access from the attached one-car garage makes coming and going a breeze. Upstairs, you'll find 3 well-appointed bedrooms, including aluxurious primary suite featuring its own fireplace, a walk-in closet, and a private 4-piece ensuite - your personal retreat at the end of the day. Thefinished basement offers an additional bedroom, ideal for guests, a home office, or growing teens needing their own space. Step outside intoyour fully fenced backyard - perfect for summer barbecues, pets, or children at play. With thoughtful finishes throughout, two cozy fireplaces, andplenty of room to live, work, and relax, this home is ready to welcome its next chapter. Schedule your private showing today! (id:60626)
Right At Home Realty

