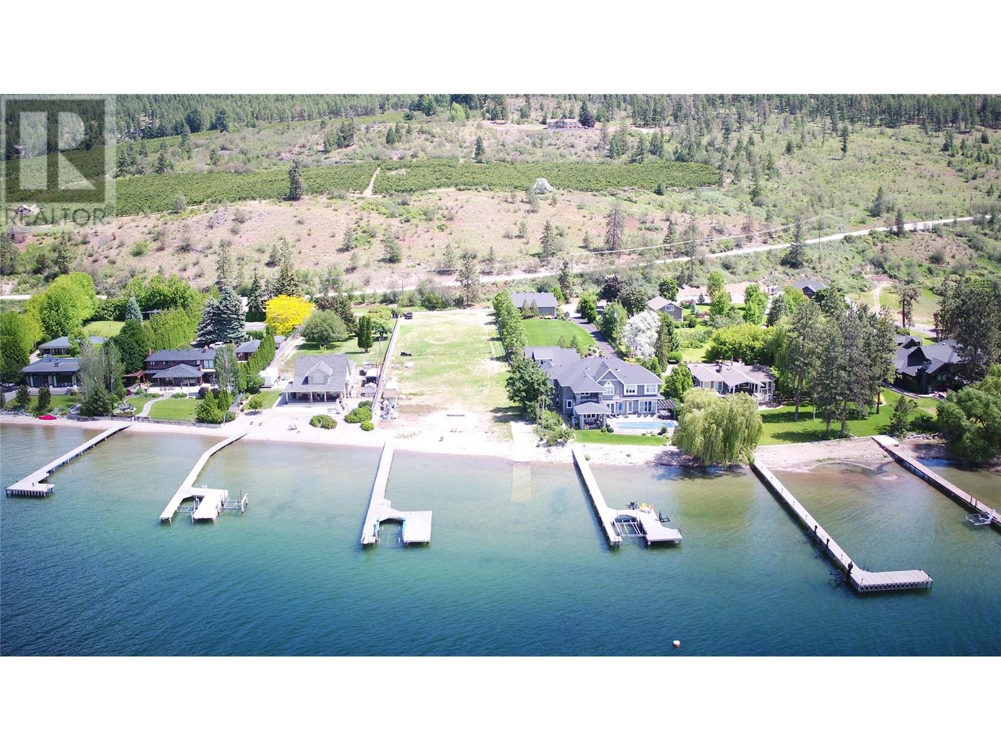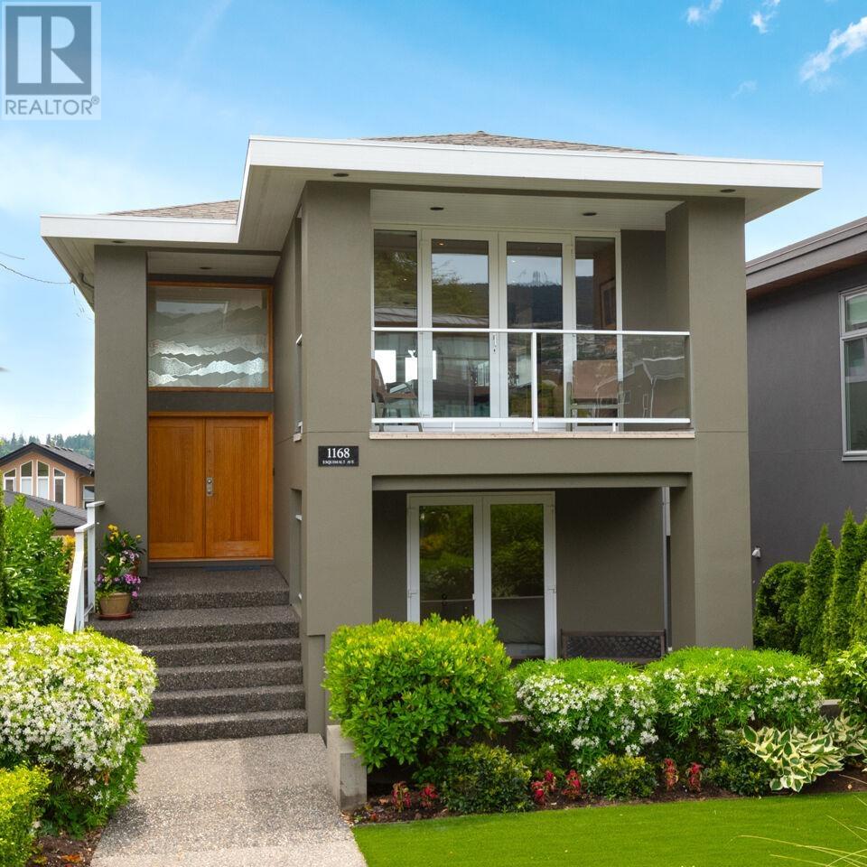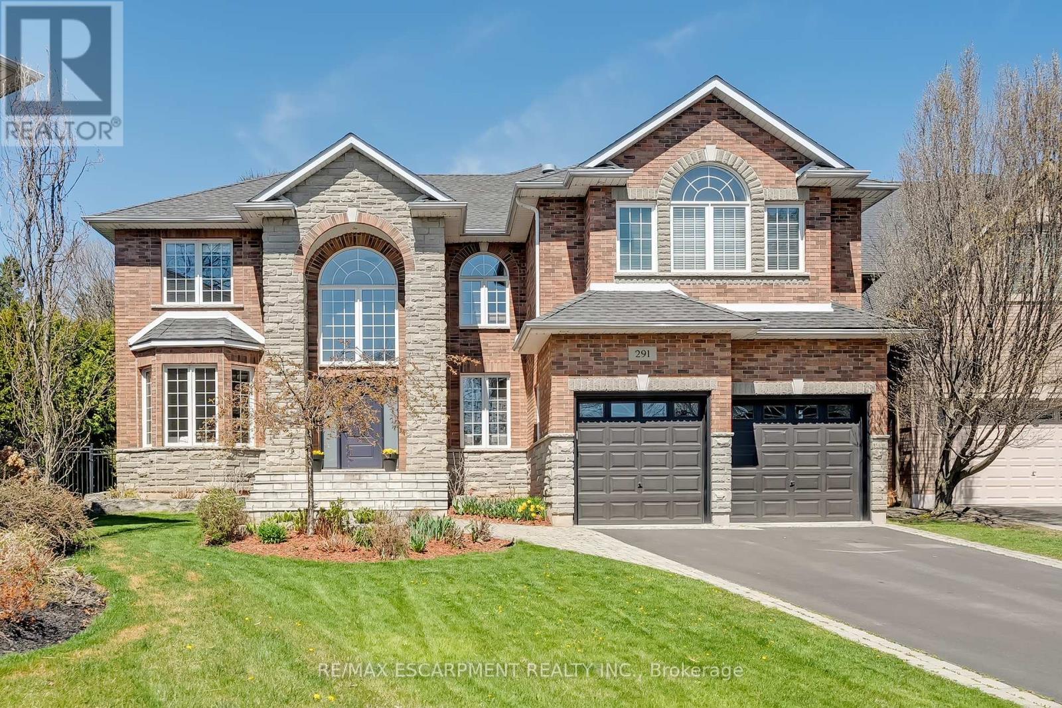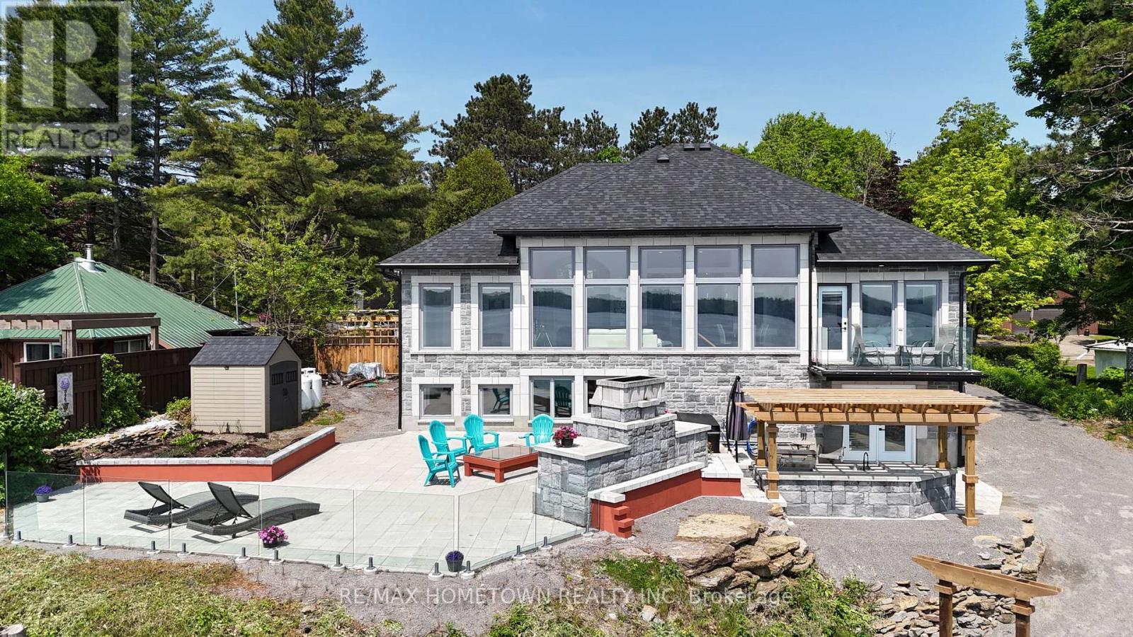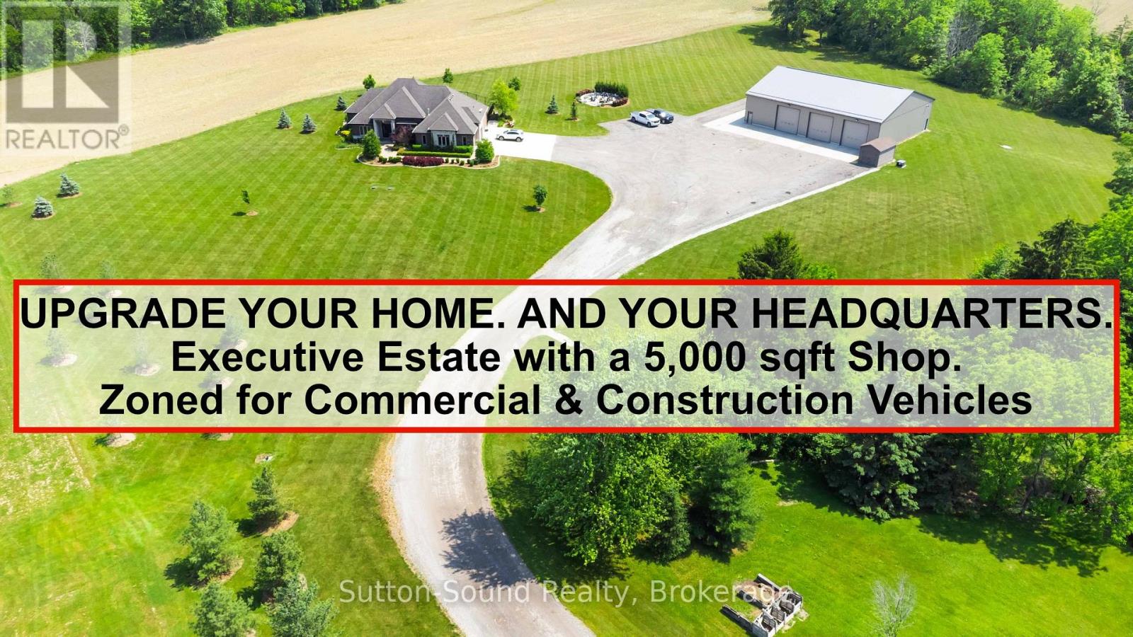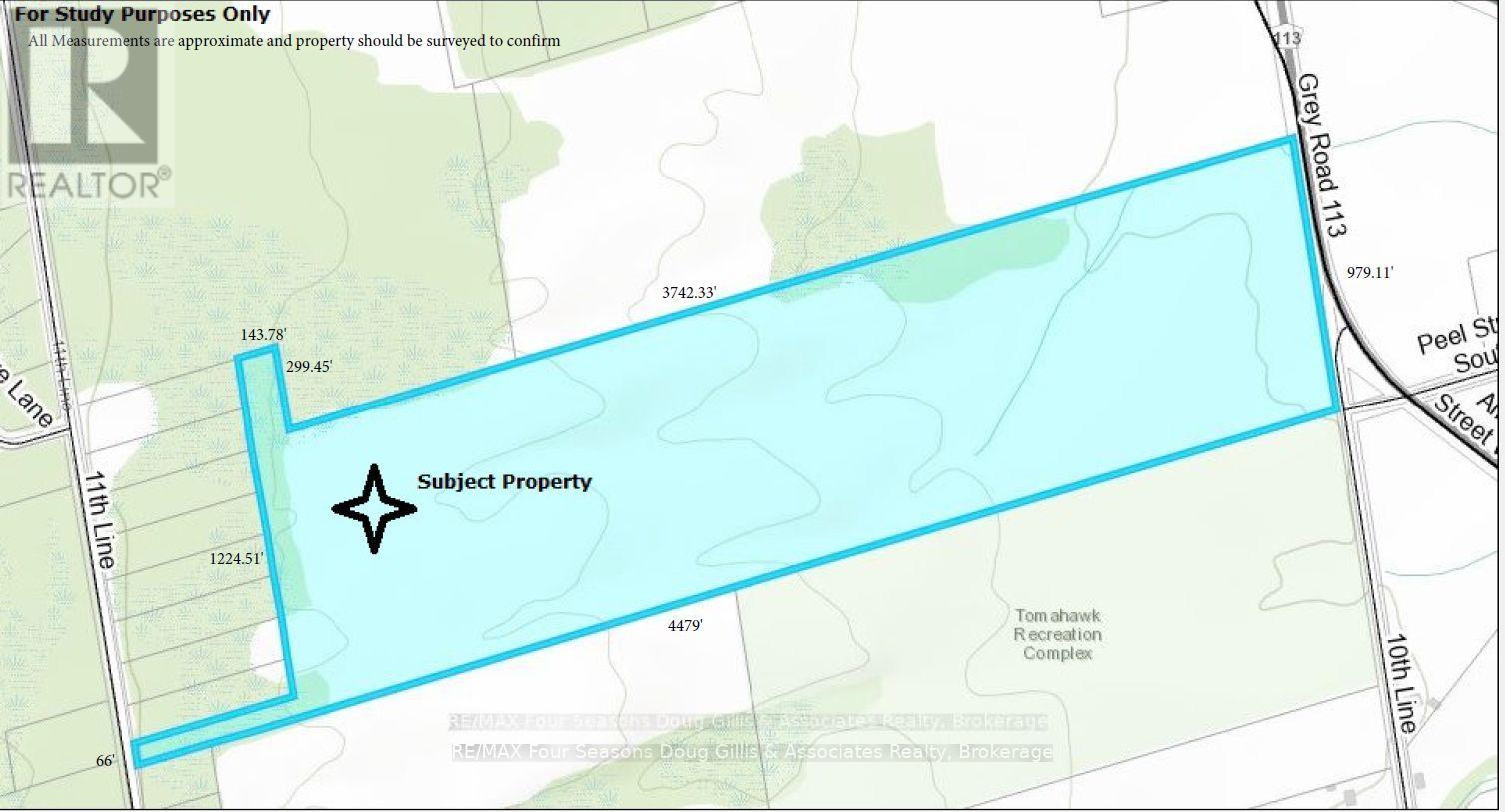33 Wenonah Drive
Mississauga, Ontario
This custom-built modern residence, inspired by West Coast design, is located in the highly sought-after Port Credit Village area of Mississauga. Crafted with a focus on entertaining, functionality, and comfort, this home offers the utmost in luxury living. Its clean lines and seamless flow create an open-concept, sunlit floor plan that enhances the living experience. The standout kitchen features an oversized waterfall island, high-end appliances, and sleek cabinetry that overlooks the backyard oasis. The primary suite boasts expansive windows with south-facing views of the charming neighbourhood, a custom walk-in closet, and a spa-like ensuite with heated floors. All bedrooms include ensuites and walk-in closets, with one bedroom offering a walkout to a sundeck overlooking the backyard. The walk-up basement is an entertainer's dream, complete with a gym and infrared sauna. The low-maintenance, resort-style backyard is truly breathtaking, featuring a Solda Pool, cabana, and covered patio, perfect for indoor/outdoor living. Additional features include a smart home system, heated garage floors, a generator, and proximity to Lake Ontario, waterfront trails, shops, and fantastic restaurants. The property is close to a marina, highways, GO Train, airport, and downtown Toronto, offering an excellent school system. This residence offers the complete package for those seeking luxury and convenience in one of Mississauga's most sought-after neighbourhoods. LUXURY CERTIFIED. (id:60626)
RE/MAX Escarpment Realty Inc.
13838 Crescent Road
Surrey, British Columbia
Very rare 1.569 Acre gated property on Crescent road with south exposed rear garden and pond, backing onto green space. Priced to sell. Basement entry plan perched high on a hill overlooking manicured gardens and circular driveway. Cherrywood kitchen, granite counters, high end appliances and vaulted ceilings. Very private rear yard with southwest sun deck. Lower level has media and games room with plumbed bar. Minutes to Crescent Beach, Crescent Park, Marina, Golf Course, freeway access and in Elgin school catchment. (id:60626)
Ypa Your Property Agent
15614 Whiskey Cove Road
Lake Country, British Columbia
Introducing Whisky Cove, an unparalleled gem nestled in the coveted landscape of the Okanagan region. This exceptional lakefront property boasts 1.18 acres of pristine, flat land with a remarkable 100 feet of private beachfront on the stunning Okanagan Lake. Highlighting its exclusivity is a rare 140' cement boat launch alongside a 155' dock featuring an extra wide landing area and a 10,000 lb hydraulic boat lift. Please note, due to updated regulations only allowing one license, you must choose to license either the dock or the boat launch. Utilities such as septic, power, and water licenses for domestic and irrigation purposes are readily available. The property also features a convenient utility shed housing the panel box for electricity, as well as a pump and pressure system designed for lake intake water. The scenic drive to Whisky Cove through the picturesque Vineyards offers a breathtaking experience. Nearby, renowned wineries including 50th Parallel, O'Rourke's Peek Cellars, Ex Nihilo Vineyards, and Arrowleaf Cellars await your exploration. With just an 18-minute drive to Lake Country for your shopping needs, and convenient access to attractions like Kelowna International Airport (19 minutes away), Predator Ridge Golf (14 minutes away), and Sparkling Hills Resort, this location seamlessly combines luxury and convenience. For further details and a personal tour of this exceptional property, kindly contact the listing agent.. (id:60626)
Exp Realty (Kelowna)
1168 Esquimalt Avenue
West Vancouver, British Columbia
First time offered! Fantastic Poskitt designed Ambleside contemporary with gorgeous close in water views and all day sunshine! Offering approx. 2550 sq/ft on 3 levels with awesome open floor plan, fantastic chefs kitchen, huge south and north side balcony's with views from Mount Baker to Vancouver Island and all the harbor. This is the perfect Ambleside location on a quiet street, just steps to the beach, park, shops and restaurants and an absolutely wonderful setting. Low maintenance yard and beautifully cared for by the long time owners will make this appealing to all. The three generous size bedrooms and walk out lower level allows for easy living and a delightful lock up and go lifestyle. This is a rare find in one of Ambleside's most sought after locations! This is a gem! (id:60626)
Sotheby's International Realty Canada
5174 Concession Rd 4
Adjala-Tosorontio, Ontario
This 125-acre property features a peaceful landscape of rolling meadows, mixed bush, and a large stream-fed pond. The custom-built bungalow, completed in 2017, offers 2,800 square feet of main-floor living with a blend of country and contemporary finishes. The spacious foyer leads to an open-concept kitchen, living, and dining area, designed for seamless flow. Step out from the kitchen onto a covered porch, perfect for enjoying sunsets with picturesque northwest views.The home's north wing includes three generously sized bedrooms, with the primary suite boasting a large walk-in closet and an ensuite. In the south wing, you'll find a walk-in pantry off the kitchen, a huge mudroom with a 2-piece powder room, and access to the insulated garage. The garage is equipped with oversized doors and accommodates four sedans or two large trucks/SUVs. The unfinished walk-out lower level, with radiant in-floor heating and rough-in for a bathroom, is ready for your creative vision. The property includes approximately 65 acres of pasture and 55 acres of arable land, with the potential for more. A well-maintained bank barn is set up for cattle, offering pens and hay/straw storage. Additionally, a 1,500-square-foot shop, half of which is heated and insulated with a full bathroom, is ideal for working on and storage of machines. **EXTRAS** Outdoor wood furnace supplemented with propane (id:60626)
Coldwell Banker Ronan Realty
5174 Concession Rd 4
Adjala-Tosorontio, Ontario
This 125-acre property features a peaceful landscape of rolling meadows, mixed bush, and a large stream-fed pond. The custom-built bungalow, completed in 2017, offers 2,800 square feet of main-floor living with a blend of country and contemporary finishes. The spacious foyer leads to an open-concept kitchen, living, and dining area, designed for seamless flow. Step out from the kitchen onto a covered porch, perfect for enjoying sunsets with picturesque northwest views. The home's north wing includes three generously sized bedrooms, with the primary suite boasting a large walk-in closet and an ensuite. In the south wing, you'll find a walk-in pantry off the kitchen, a huge mudroom with a 2-piece powder room, and access to the insulated garage. The garage is equipped with oversized doors and accommodates four sedans or two large trucks/SUVs. The unfinished walk-out lower level, with radiant in-floor heating and rough-in for a bathroom, is ready for your creative vision. The property includes approximately 65 acres of pasture and 55 acres of arable land, with the potential for more. A well-maintained bank barn is set up for cattle, offering pens and hay/straw storage. Additionally, a 1,500-square-foot shop, half of which is heated and insulated with a full bathroom, is ideal for working on and storage of machines. **EXTRAS** Outdoor wood furnace supplemented with propane (id:60626)
Coldwell Banker Ronan Realty
1391 Vineyard Drive
West Kelowna, British Columbia
This thoughtfully designed home embraces elegant arches and warm, craftsman-inspired farmhouse aesthetic throughout. This main level living home is intelligently planned with no wasted space, featuring an open-concept main living area that flows seamlessly from the chef’s kitchen into the vaulted great room & dining space. Expansive windows frame panoramic, unobstructed lake views, with homes behind situated well below for added privacy and uninterrupted sightlines. Main level boasts spacious primary suite with spa-inspired ensuite and walk-in closet, along with 2 additional bedrooms and beautifully finished ensuites. The office is complete with built in desk. Every detail has been carefully considered, with timeless interior finishes and a calm, inviting palette. Downstairs, a fully self-contained legal suite provides exceptional versatility, perfect for extended family, guests, or as a mortgage helper. Basement offers a media rm, currently set up for a gym, a flexible space to suit your lifestyle. A large recreation rm w/ an island bar, access to a backyard that delivers the best of both worlds: a concrete inground pool paired with landscaped green space, ideal for kids or pets. Situated in one of West Kelowna’s most sought after neighborhoods, this property blends lifestyle & location with craftsmanship & comfort. (id:60626)
RE/MAX Kelowna
291 Glen Afton Drive
Burlington, Ontario
Stunning 2 storey home on a quiet Shoreacres court! Situated on a private pie-shaped lot that is almost a quarter of an acre, this custom-built home has it all. Boasting over 4000 square feet PLUS a fully finished lower level and a beautifully landscaped exterior with a heated in-ground salt-water pool! The home features 4+1 bedrooms, 4.5 bathrooms and has quality finishes throughout. The main floor offers a grand 2-storey foyer and an open concept floorplan with large principle rooms and plenty of natural light. The sprawling family room has 19-foot ceilings, a gas fireplace and overlooks the private backyard oasis. The family room is open to the modern kitchen- with a large island, quartz counters, plenty of cabinetry and a walk-in pantry. There is also a separate living room, dining room, office, a laundry / mud room and access to the double car garage. Two separate staircases lead to the 2nd floor of the home- which features 4 large bedrooms, THREE full renovated bathrooms and hardwood flooring throughout. The primary suite has a 5-piece ensuite, walk-in closet and fireplace. The lower level includes a large rec room with a gas fireplace, a family room, hobby room (could be converted to gym), 5th bedroom, 3-piece bath and ample storage space! The exterior features fantastic curb appeal, a 4-car driveway and the location cant be beat. Just a short walk to the lake, Glen Afton, Paletta & Nelson parks- and situated in the Tuck/Nelson school boundaries! (id:60626)
RE/MAX Escarpment Realty Inc.
257 Hudson Point Road
Elizabethtown-Kitley, Ontario
Stunning Stone Home on the River Built in 2021 - Welcome to your private riverside oasis. This all-stone 1700+ sq ft home, built in 2021, features a double attached garage with inside access, but that's just the beginning. Step through the bold blue front door into a show-stopping interior flooded with natural light and panoramic river views. Hardwood floors add warmth and elegance to the main living and dining areas, as well as the two west wing bedrooms, enhancing the home's clean, modern feel. The spacious open-concept layout connects a large living room, dining area, and a chef-worthy kitchen with ample cupboard and counter space, ideal for everyday living and entertaining, and all appliances are included. Convenient main floor laundry is just off the garage entrance - perfect for unloading groceries. Two bedrooms and a 3-piece bath are located on the west side, while the east wing features a private primary suite with a walk-out balcony, large his and hers closets, and a 4-piece ensuite that includes a soaker tub. Downstairs, the fully finished walk-out lower level offers endless possibilities: create a family room, games room, or easily convert the space into an in-law suite. You'll also find a bright office or exercise room, a 2-piece bath, a utility room, and two spacious storage rooms. Step out from the lower level to a custom-built outdoor BBQ station complete with a sink and wine fridge, perfect for year-round entertaining. Just a few steps away, unwind in a beautifully designed outdoor space featuring a hot tub, fireplace, and sitting area, all with uninterrupted views of the stunning St. Lawrence River in every season. And there's more: head down to the water's edge to find a 45' x 10' Kehoe dock with a 7,000 lb boat lift with remote. Whether you're into fishing or cruising, this setup is a dream for any boater. This is more than a home; it's a lifestyle. Book your showing today. (id:60626)
RE/MAX Hometown Realty Inc
407 Mcbay Road
Brant, Ontario
Escape to your own private 5.46-acre sanctuary in Brant County, where luxury living meets unrivaled business potential. This unique property, backing onto the tranquil Fairchilds Creek, seamlessly blends a custom-built residence with an extraordinary workshop designed for the modern entrepreneur.Inside the stunning bungalow, you'll find over 4,000 sq. ft. of elegant living space. The main floor is an entertainers dream, measuring 2,218 sq. ft. and featuring an open-concept layout. A gourmet kitchen flows into the great room, highlighted by a striking tray ceiling and a cozy propane fireplace. This level hosts two primary suites, each with a private ensuite, plus a flexible den for your home office. The bright, finished lower level, illuminated by oversized windows, feels like main-floor living and offers a complete guest suite with a large rec room, bedroom, and full bathroom, plus a home gym. Outdoors, the covered patio with its plumbed-in BBQ and hot tub provides a perfect retreat.The true game-changer is the immense, heated workshop of almost 5,000 sqft. With soaring 23-foot ceilings, polished concrete floors, and large overhead doors, it's engineered for serious pursuits. This potential is unlocked by rare ER-29 zoning, legally permitting the storage of up to four commercial and four construction vehicles/equipment. The entire property is future-proofed with a robust 400-amp service and a full-property generator, ensuring you never skip a beat. (id:60626)
Sutton-Sound Realty
333 King George Road W
Brantford, Ontario
Rare Opportunity To Purchase 6.68 Ac Of Industrial Land In Brantford. Approximately 2.8 acres of usable land, Partial land under conservation area. COMMERCIAL (H-C8-93) Zoning Lends To Many Potential Uses In A Business Friendly Environment. Brantford Is One Of The Fastest Growing Markets In Southwestern Ontario And This Site Offers Close Proximity To Highway 403, Many Amenities, And A Strong Employment Base. ADDITIONAL $16,500 INCOME FROM CELL PHONE TOWER. Located across MAJOR Commercial PLAZA with AAA TENANTS. One of the Director is a (Registered Real Estate Agent) RREA... GREAT OPPORTUNITY FOR DEVELOPMENT, ENVIRONMENTAL STUDIES, ARCHEOLOGY STUDIES & ENVIRONMENTAL ASSESSMENT DONE. Gas, Hydro, Water available, Septic required. (id:60626)
Pontis Realty Inc.
417248 10th Line
Blue Mountains, Ontario
89+/- Acres of Prime Land | Blue Mountains. A rare opportunity to own an expansive parcel just minutes from Lora Bay, Thornbury, and the Village at Blue Mountain. This approximately 89-acre property features beautiful natural surroundings and offers incredible potential whether you're envisioning future development, a recreational retreat, or a private estate (subject to approvals).Ideally situated in one of Southern Georgian Bays most desirable areas, enjoy privacy and tranquility while still being close to golf, skiing, trails, and the waters of Georgian Bay. Buyer to perform their own due diligence regarding zoning, permitted uses, and development potential. (id:60626)
RE/MAX Four Seasons Doug Gillis & Associates Realty



