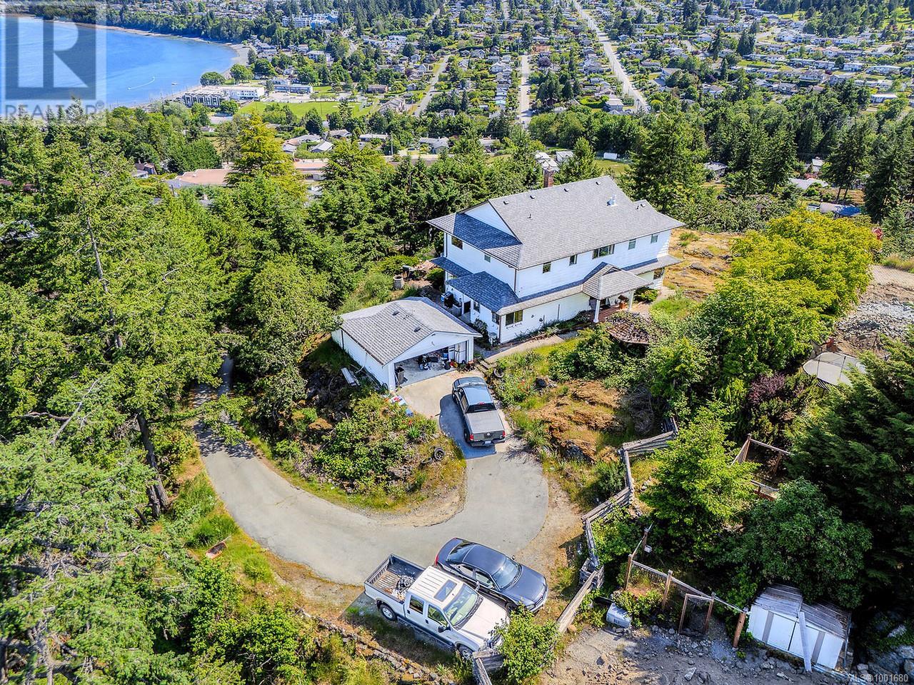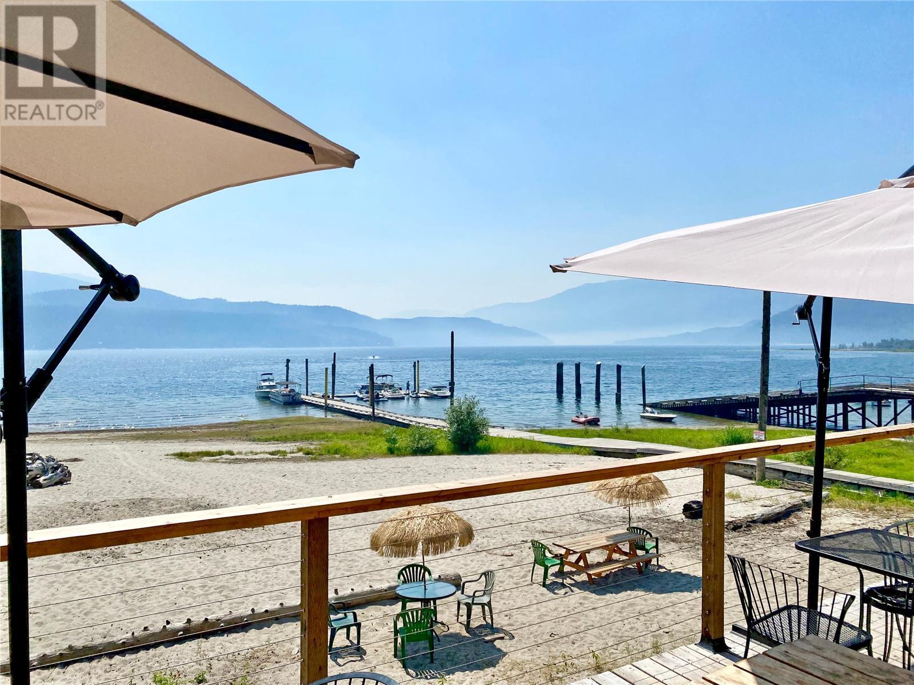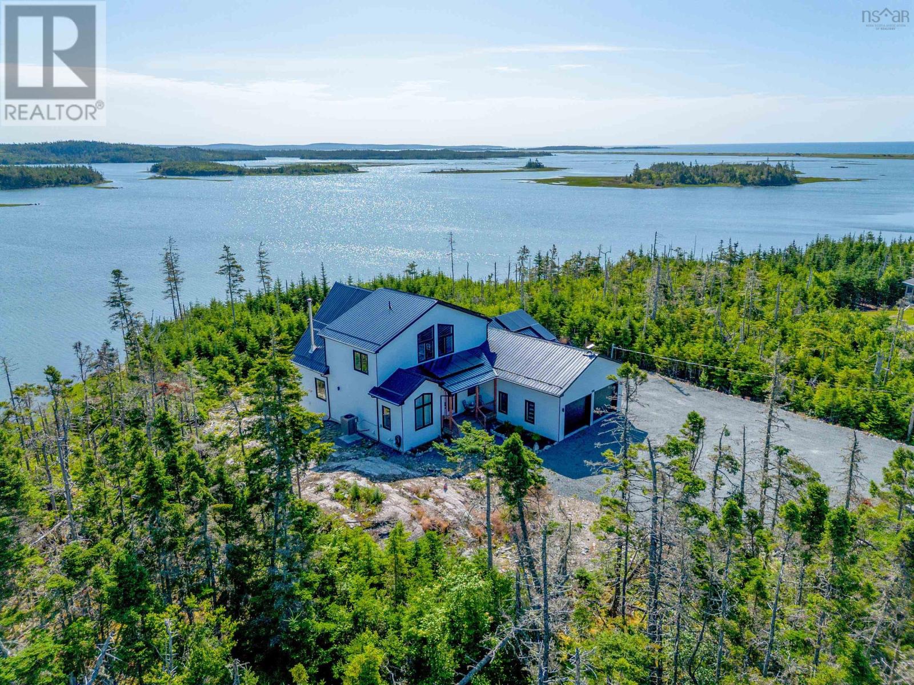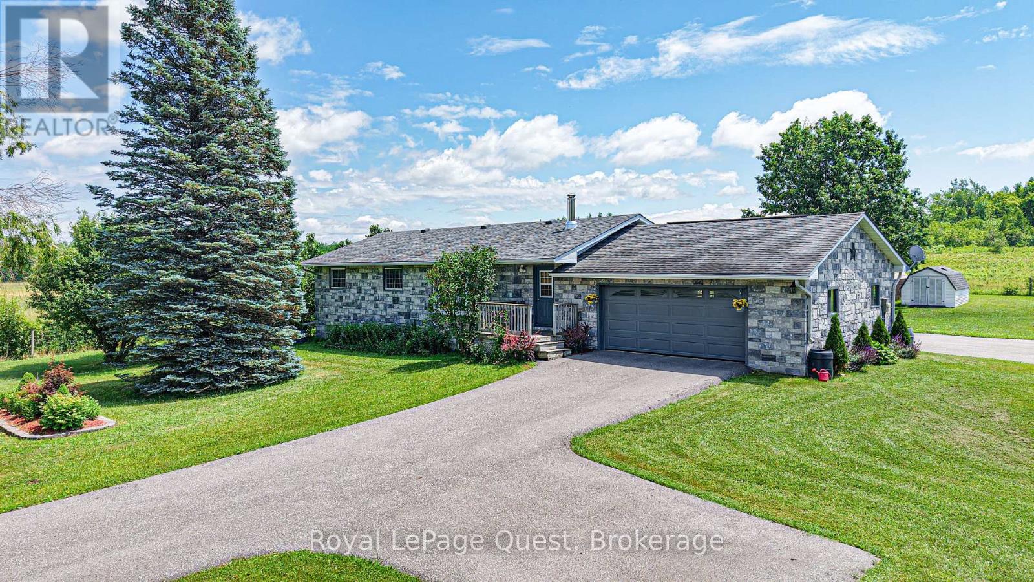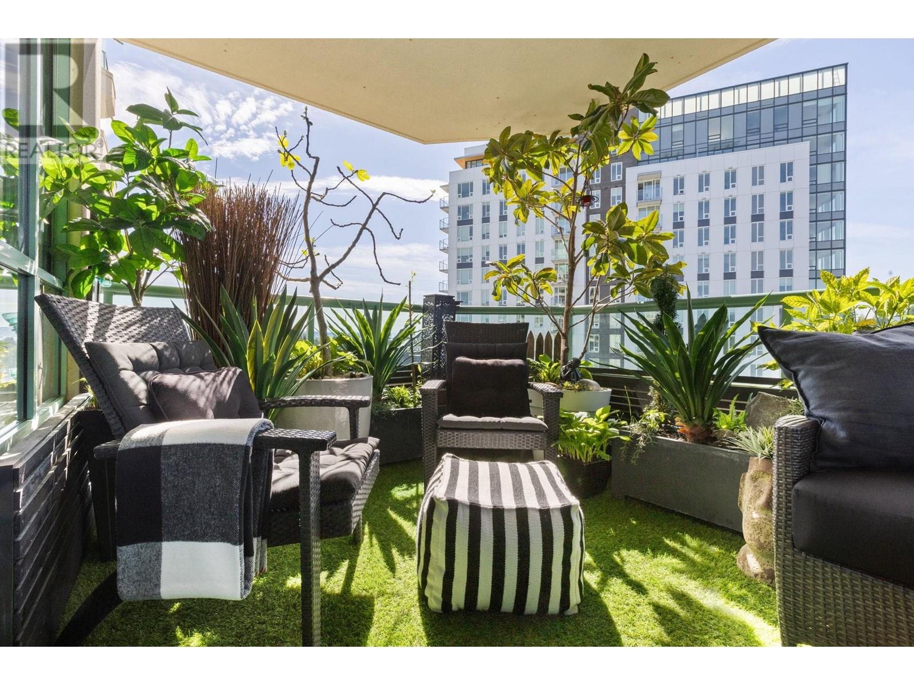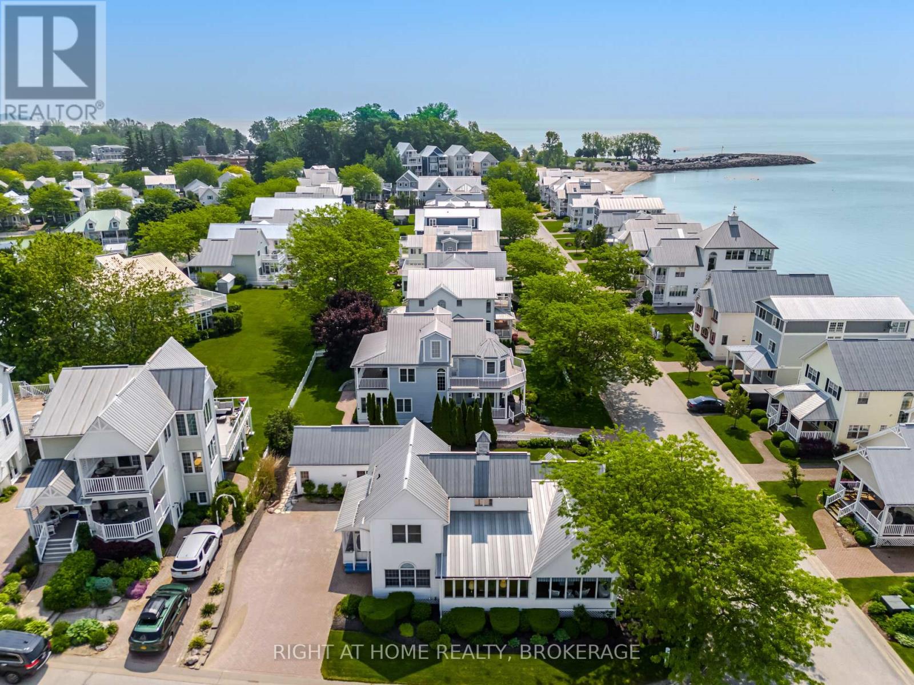235161 Range Road 275
Rural Rocky View County, Alberta
Here’s your RARE CHANCE to live in the country in a COZY, COMFORTABE FAMILY HOME that happens to have a 2 bdrm LEGAL SUITE downstairs with separate entrance to help with the mortgage or maybe pool your resources with family members by having mom & dad live downstairs. This EXTENSIVELY RENOVATED 2285sf bungalow on 3.95 BEAUTIFULY LANDSCAPED ACRES has on the main floor 4 bdrms, 2.5 baths, a kitchen perfect for family gatherings featuring a massive granite island that seats 3, a 2025 INDUCTION range, loads of cabinets all under a vast vaulted ceiling naturally lit with skylights; a walk in pantry & a walk in utility room. The primary suite has built in wardrobes & a walk in closet along with a 4 pce ensuite that has a huge heated/jetted tub & separate shower, 2 more bdrms share a 3 pce bath & the 4th bdrm features a queen size Murphy bed making it a true flex room. The MAIN FLR LAUNDRY is in the 2 pc bathroom; also there is a cozy TV/family room with a freestanding thermastatically controlled gas stove. As you enter the property you won’t miss seeing the 438sf ENCLOSED 3-SEASON composite DECK area with a wood burning fireplace; a 36’ WALL OF TINTED GLASS that completely slides open (with drop down screens if needed) leading to the 575sf east facing composite deck for amazing entertaining or just watching the sun come up. Off the kitchen is a covered porch, with drop down screens, perfect for summer evenings watching that sun go down. Or hang out in the GAZEBO and later after dark, roast a some s’mores over the FIREPIT. There is indoor parking for 2 vehicles, a workshop to tinker in & a fantastic set up for ‘delivered to your home’ CITY OF CALGARY’ WATER for all your household needs. The 2 bdrm LEGAL SUITE has its own PRIVATE ENTRANCE, features a large living room with its own free standing thermostatically controlled gas stove, a laundry closet with WASHER/DRYER and storage conveniently located off the equally large full kitchen; it has it’s own heated/j etted tub in the bathroom and separate shower; suite also has its own covered composite deck & parking area. This acreage has tons of perennials, flower beds, shrubs and trees with the manicured lawns making this your own private oasis. Enjoy watching & listening to all the native birds and wildlife that inhabit the Ducks Unlimited conservation area west of the back yard. On a clear day there is even a little peak of mountain view! This is a one of a kind property, you should see this soon! (id:60626)
Real Estate Professionals Inc.
130 Gaspereau Run
Middle Sackville, Nova Scotia
Welcome to 130 Gaspereau Run a beautifully crafted, 5-year-old custom home with a heated saltwater pool, located in the highly sought-after community of Indigo Shores. Built by Marchand Homes in 2020, this two-storey craftsman-style home combines modern finishes with functional design. Step inside to an open-concept main level filled with natural light. The kitchen is a showstopper with an oversized island, quartz countertops, stainless steel appliances (including a gas stove), and a large window overlooking the private backyard. The living room is warm and inviting with a propane fireplace, custom built-ins, a ductless heat pump, and a stylish wine nook complete with a wine fridge and additional storage. Oversized patio doors lead to your fully fenced backyard retreat, featuring a heated inground saltwater pool and charming pool house perfect for entertaining or relaxing all summer long. A convenient half bath and double garage with a mudroom entry complete the main level. Upstairs, you'll find three spacious bedrooms, including a stunning primary suite with a walk-in closet and spa-like 5-piece ensuite featuring a tiled shower and soaker tub. A full bath, top-floor laundry room, and another ductless heat pump round out this level. The finished lower level adds even more space with a large rec room, fourth bedroom, full bathroom, and plenty of storage. Located just minutes from Hwy 101, and a short drive to Bedford, Halifax, Dartmouth, and the airport this is suburban living at its finest. Dont miss your chance to call this one home! (id:60626)
Exit Realty Metro
1573 Scarlet Hill Rd
Nanaimo, British Columbia
Perched at the top of Scarlet Hill Road with glorious 180 degree views overlooking Departure Bay, the Gulf Islands, Mount Baker, all the way around to Mount Benson you’ll find this treasure of a home waiting for your inspirational upgrades. 4 Bedrooms, 4 bathrooms (2 ensuites) kitchen, living room, sunroom, and balcony all positioned to take in the breathtaking views. The master suite has plenty of space, a walk-in closet, 3 piece bath and its own private balcony to enjoy morning coffee, and evening beverages with epic sunrises and stunning sunsets year round. The additional family room and den offers flexibility for multi-generational living. This almost ¾ acre property has plenty of outdoor space for entertaining, sunbathing, setting up a garden as well as a detached double wide garage for parking or work space for your projects. Trees are strategically placed to offer privacy from neighbouring properties. If some elbow grease and heavy lifting is not an issue for you the rewards will be big with this one! Some interior pics will be added soon (id:60626)
Royal LePage Nanaimo Realty (Nanishwyn)
1294/1296 Daniels Road
Seymour Arm, British Columbia
Pub+ Marina+ Store & Campground. The one and only extensively renovated Wheelhouse Pub located on the water/beach in Seymour Arm. This is a hallmark destination for Shuswap Lake boaters, campers, house boaters, float planes and locals alike. This business opportunity includes a seasonal food service permit & liquor license for 100 inside + 40 on the patio and is being offered fully equipped with a brand new kitchen. The pub and land are being offered as a package with the adjoining waterfront property currently operating a private marina. Approx. 300ft of dock, 5x slips plus room for additional mooring. The package also includes a building previously used as a general store, as well as small campground or RV parking. Room to build more rental cabins or make a deal on the existing accommodation. This is ""The Gem"" of the Shuswap. (id:60626)
Century 21 In Town Realty
204 Scarborough Pl
Nanaimo, British Columbia
Located on a cul-de-sac in the desirable Oakridge community of Hammond Bay, this beautifully updated split-level home offers unmatched privacy, elegance, and panoramic views of the ocean and coastal mountains from almost every room. Close to Pipers Lagoon, and just minutes from Neck Point Park and Departure Bay, this exceptional property is the perfect blend of West Coast lifestyle and upscale living. With 4 bedrooms + den, 5 bathrooms, and a fully self-contained 1-bedroom suite, this home has been thoughtfully upgraded since 2019 to offer both modern comfort and timeless charm. Updates include a new heat pump, 12 new windows installed including 4 sliding doors, new high-quality Torlys flooring, new carpet, front and back decks updated, and a new kitchen in the main home. The 1 bedroom in-law suite has a new kitchen and features an ocean view, ideal for in-laws, guests, or potential rental income. Perfect for entertaining, the main floor features a bright, open-concept kitchen and dining area with incredible ocean and mountain views that flows onto a large deck - ideal for summer BBQs and sunsets. There is also a separate living room with wood ceilings, and a gas fireplace creating a warm and cozy feel. Upstairs, the primary suite enjoys its own view deck and ensuite. There are 2 additional bedrooms on this level, and a main bathroom featuring a new bathtub. Downstairs you will find a tv room with it's access to another updated bathroom. Outside you will find a beautiful, fully fenced and private yard space to enjoy, complete with concrete patio and firepit. The yard also features an apple tree, plum tree and raspberries and blueberries, a true gardeners paradise. This one-of-a-kind home must be seen to be appreciated—offering exceptional value, versatile living space, and unforgettable views from every angle. All info and data approximate. (id:60626)
RE/MAX Professionals
433 Owl Drive
East Petpeswick, Nova Scotia
This two year old, executive waterfront property is packed with stunning features and loads of personality. Situated on the shores of the bird sanctuary behind Martinique beach, let this home be your ultimate escape from the world, where you can enjoy no light pollution and only the soft sounds of the waves. Complete with four bedrooms, three full bathrooms, and one half bath, spread across 4,500 sqft, there is ample space for the whole family. Fit with a 40 panel, 20KW solar system, ducted heat pump, and wood stove, this home maximizes efficiency. The large foyer welcomes you with custom cabinetry, and you're immediately drawn in by the abundance of natural light. The cathedral floor-to-ceiling windows in the living and dining rooms frame panoramic water views and makes this the most inviting of spaces. The open concept great room is perfect for entertaining, with seamless flow into a lovely, sleek kitchen featuring black cabinetry, high-end appliances, and a massive pantry for all your culinary needs. Step outside to the large deck, an entertainers dream, offering sweeping views of the water the perfect place for gatherings, unwinding, or simply soaking in the serene surroundings. The owners suite is a true retreat, offering breathtaking views of the water, a generous layout with dual walk-in closets, and a luxurious ensuite complete with a soaker tub and walk-in shower your own private sanctuary. The main floor also includes a spacious guest bedroom, a convenient half-bathroom, and a well-appointed laundry room that connects to the attached double garage. Head upstairs to find a charming loft area that overlooks the water and leads to a beautiful third bedroom with its own ensuite and walk-in closet. Downstairs, the walk-out basement is a showstopper, with a massive rec room ideal for recreation, along with a fourth bedroom and a full bathroom. From your own backyard you can paddle to Nova Scotia's longest sandy beach, where you can catch wave (id:60626)
Royal LePage Atlantic (Dartmouth)
3891 Monck Road
Ramara, Ontario
Welcome to your dream country retreat just minutes from Orillia! This expansive 64-acre property offers the perfect blend of peaceful rural living and modern convenience. Nestled on a year-round road, this beautifully maintained hobby farm features a 1,350 sq ft bungalow with 3 bedrooms, 2 full baths, and a fully finished lower level with a cozy family room ideal for gatherings or quiet evenings.Enjoy the bright and spacious main floor layout, which includes a welcoming living room, a dedicated dining area, and an attached double garage for added convenience.Equestrian and hobby farm enthusiasts will love the large barn with 4 box stalls,paddocks and ample pastureland, trails all within RU-zoned and NAP land, offering a range of agricultural and rural uses.Whether youre looking for a working hobby farm, a private rural escape, or a family-friendly countryside home close to the amenities of Orillia, this property checks all the boxes. (id:60626)
Royal LePage Quest
1022 Tullys Way
Tay Valley, Ontario
Rivendell A Private Lakeside Retreat Like No other. Tucked away on 1.32 acres of forested privacy with over 220 feet of crystal-clear, swimmable shoreline on Long Lake. Rivendell is an architect-designed sanctuary that blends timeless design with breathtaking natural beauty. Surrounded by soaring pines and dramatic granite outcrops, this one-of-a-kind home offers uninterrupted lake views from every room and a sense of peace thats hard to match. Step inside and feel instantly at ease. The warm, character-filled interior features custom cabinetry, rich wood tones, and handcrafted finishes throughout. At its heart is a striking two-storey wood-burning fireplace, anchoring a series of cozy yet spacious living and dining areas. The sunroom and three-season lakeview lounge offer picture-perfect spots to relax, read, or gather with friends and family. The main floor primary suite is a serene escape, complemented by a stylishly updated bathroom with heated floors. Upstairs, you'll find a spacious second bedroom, full bath, and an airy loft that opens to the living area below. The third-floor bonus bed room, bathed in light and lake views, is perfect for a creative studio, peaceful office, or additional retreat space. Step outside and you'll find multi-level decks designed for true lakeside livingfrom the intimate BBQ deck off the kitchen to the expansive lower deck that immerses you in the natural surroundings. Swim, paddle, or soak in the sun from the spacious dock, with a nearby storage cabana for all your lake gear. A detached double garage, additional shed, and year-round road access ensure both comfort and convenience. Whether you're swimming at sunrise, sipping wine at sunset, or simply watching the seasons change across the water, Rivendell is a rare opportunity to own a truly soulful lakefront escapea place where nature and design exist in perfect harmony. Book your private tour today and experience the magic of Rivendell for yourself. (id:60626)
Royal LePage Advantage Real Estate Ltd
265 Rue Cheval Noir
Kamloops, British Columbia
Welcome to 265 Rue Cheval Noir! The stunning home packs a punch with a three car garage, 15,000 sq ft lot, four bedrooms on the upper floor and set up for a one bedroom in-law suite! This modern basement entry style home wins you from the street with modern styling and numerous windows to bring in that natural light. As you enter the home you are welcomed by the oversized entrance that leads to the even larger mud room, perfect for families! The upper floor has a huge open plan Kitchen/Living/Dining space with vaulted ceilings, three large bedrooms with a full bathroom, upper floor laundry and a Primary suite right out of a luxury hotel! The master bedroom features his and her walk-in closet, water closet, double vanity, tile shower and a large soaker tub! The basement has another bedroom, bathroom and rec room that could be an in-law suite or used for the main house. Lastly we have a huge oversized three car garage with one bay being 35 feet deep!! All of this on a huge landscaped lot in the Stunning Tobiano Resort Community! Please note TRA fee will increase from current amount next year, new amount unknown until 2026, as advised by the TRA office. All meas are approximate, buyer to confirm if important. (id:60626)
Exp Realty (Kamloops)
14e 328 Taylor Way
West Vancouver, British Columbia
Luxe, light-filled, and completely reimagined - this 2 bed + solarium, 2 bath NW corner suite at The Westroyal blends sophistication with everyday comfort. Expansive windows fill the home with natural light and frame stunning ocean, mountain, and city views. Thoughtfully redesigned in 2021 with over 1500 square ft of indoor/outdoor living, this home features your own private garden oasis deck, a sleek chef´s kitchen, spa-inspired bathrooms, custom millwork and closets, quartz counters, designer lighting, a cozy gas fireplace and elegant shutters throughout. Resort-style amenities include a pool, hot tub, sauna, gym, party room, and resident manager. Includes 2 parking stalls and storage. Steps to the seawall, Park Royal Shopping Centre, dining, and transit. (id:60626)
Rennie & Associates Realty Ltd.
218 - 2310 St Laurent Boulevard
Ottawa, Ontario
AMAZING OPPORTUNITY for a Saavy investor or to purchase this SERVICE BASED business outright. UNLIMITED POTENTIAL\r\nMore than 11 years building the brand and the business. 1m citizens in Ottawa district alone (Still have Gatineau and other\r\nsurrounding areas also) Take control of inflation with your own revenue stream in an industry that is thriving. This industry\r\nwill continue to thrive even during a recession as people will be even more inclined to repair, rather than replace their\r\nexpensive devices. Work in a space and business designed specifically with repair depot in mind. Blazing fast internet, future\r\nproof Cat6 Infrastructure, in a new building. UNLIMITED POTENTIAL, Already partnered and working with Industry leaders,\r\nplus corporate/institutional service/contracts onsite/mobile business. $450-500k yearly GROSS and climbing (id:60626)
Royal LePage Team Realty
40 Promenade Way
Fort Erie, Ontario
Rare DOUBLE CORNER LOT with beach views. 40 & 38 Promenade Way (adjoining lot) are being sold as a package deal for $1,550,000 and cannot be sold separately. The light-filled, fully furnished, 4-bedroom, 4-bathroom bungaloft offers approx. 2500 sq ft of finished living space, w/most rooms having beach or lake views. It boasts great flow and energy, with an abundance of indoor and outdoor living spaces, perfect for large family gatherings, entertaining friends, or quiet nights curled up in front of the fire. Notable features include: soaring vaulted ceilings, hardwood floors throughout the main and second floors, spacious front porch and sun room both with screens and storm windows, open concept kitchen with a built-in range top & oven & breakfast island, gas fireplace in family room, multiple walkouts enhance an indoor/outdoor living environment, pot lights, partially finished basement, backflow preventer valve, professionally landscaped perennial gardens, fencing, multi car driveway & street parking, alarm system, the list goes on. The main house offers excellent potential for short-term rentals. This versatile property offers numerous options: enjoy both properties as is, build a second home on the adjacent lot, and rent it or sell the lot. The main house currently encroaches on the adjoining lot; the buyer is responsible for conducting their own due diligence regarding the sale of the lot or the construction of a second house. The adjoining lot features an interlocking patio, a gas line for BBQ, and a 305 sq ft Garden Shed with hydro, water, & sewer services. It functions as an expanded outdoor entertaining space, featuring a full kitchen and two-piece bathroom, with tile floors, vaulted ceilings, and ample storage. Membership in CBTYC comes with exclusive use of the outdoor heated saltwater pool, tennis/pickleball courts, clubhouse with a party room and gym, park, and playground. For more information about the community, visit www.cbtyc.com. (id:60626)
Right At Home Realty



