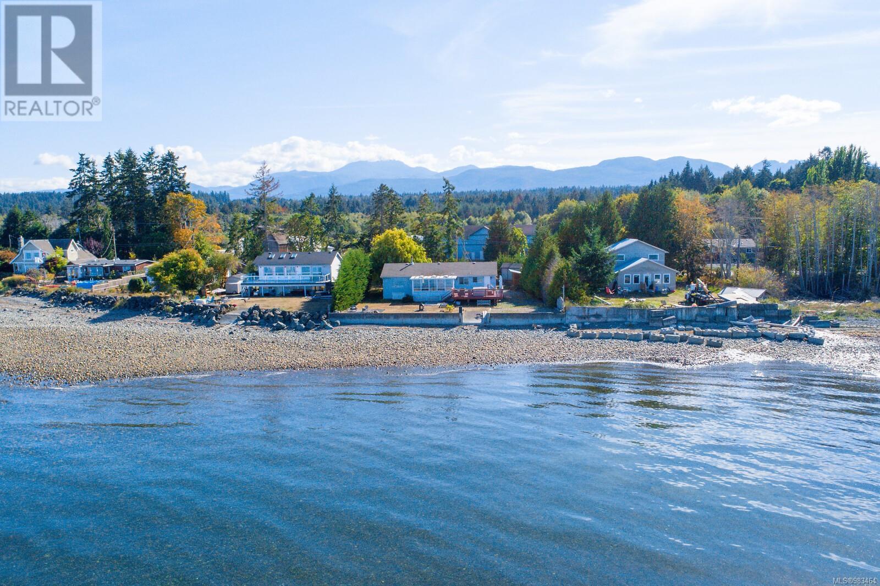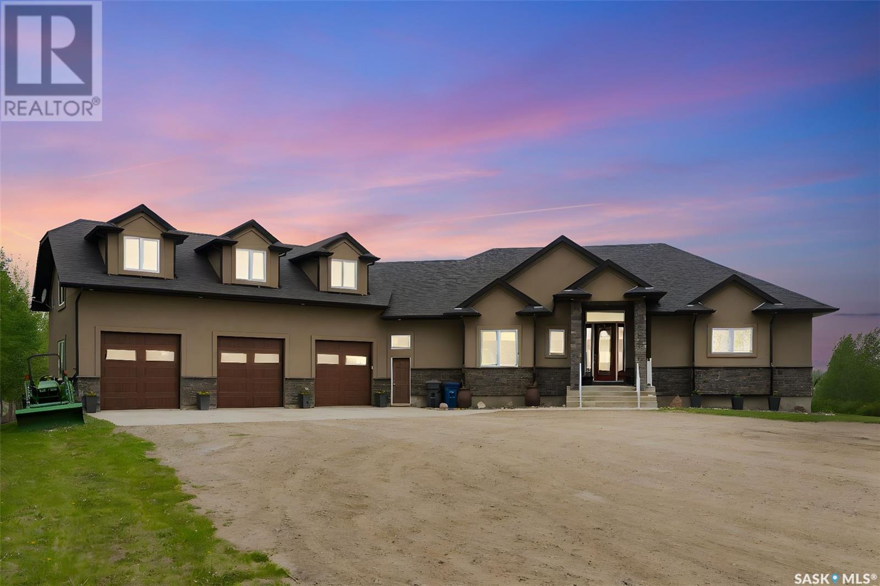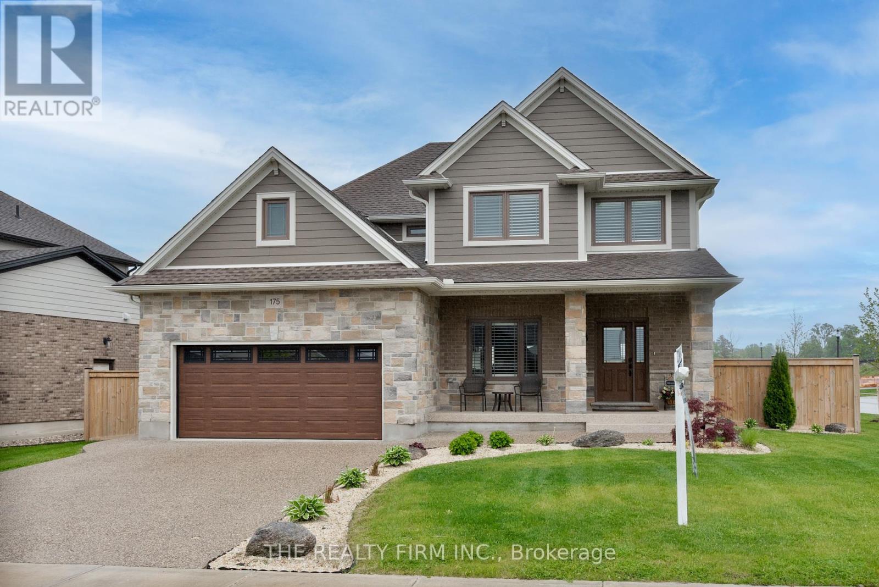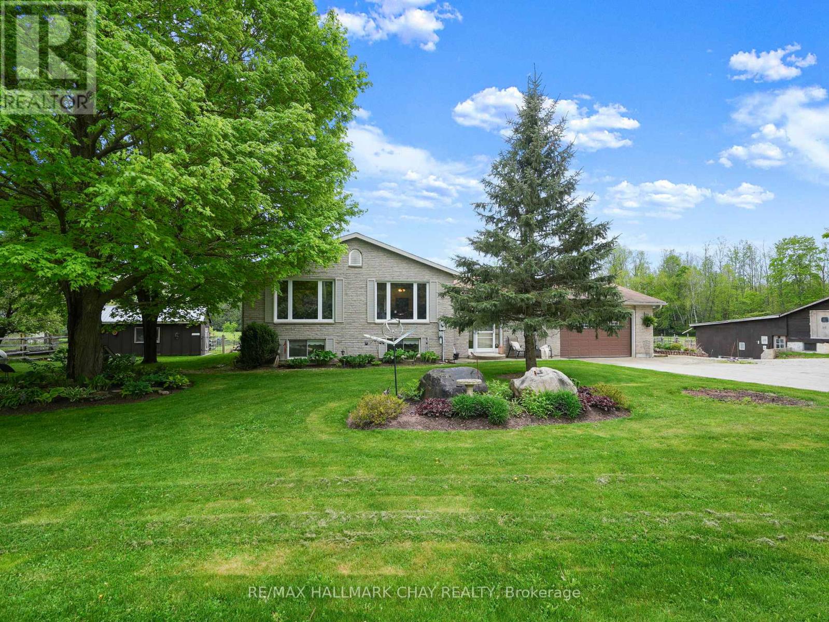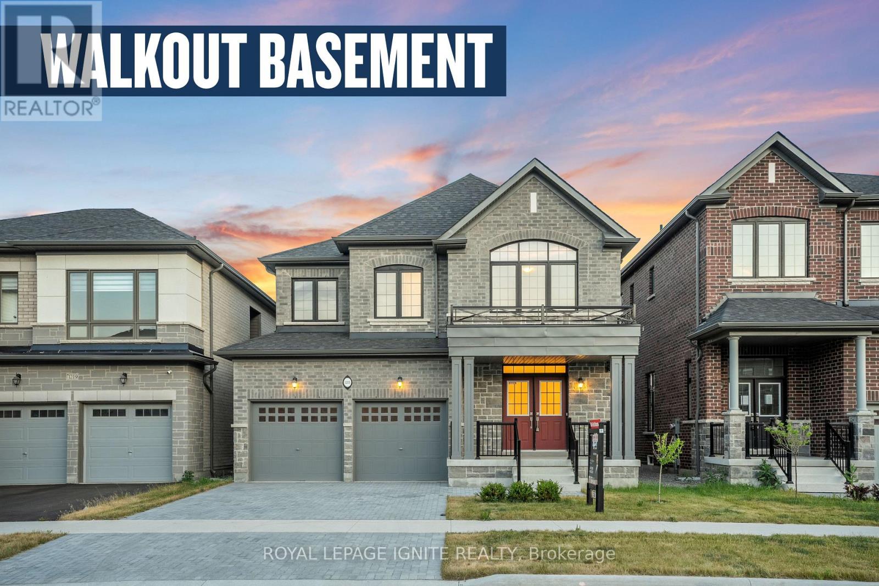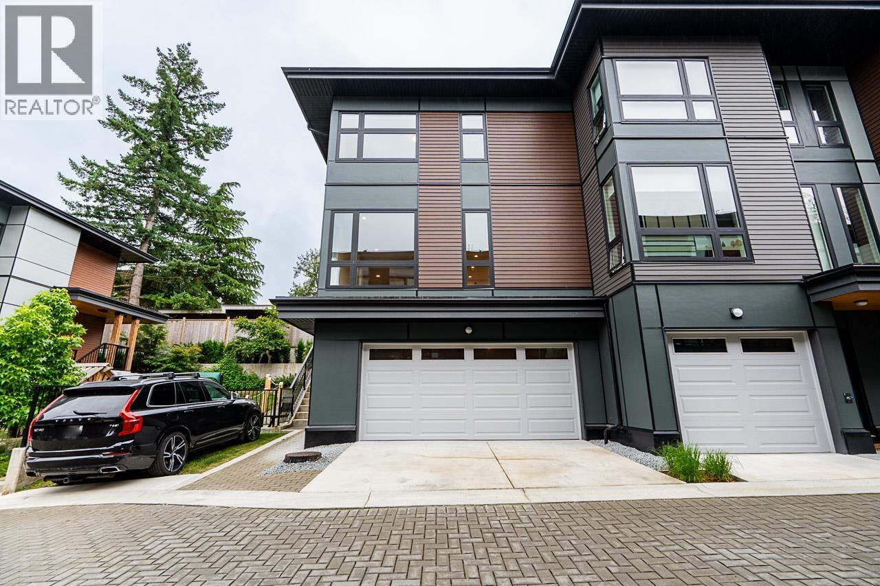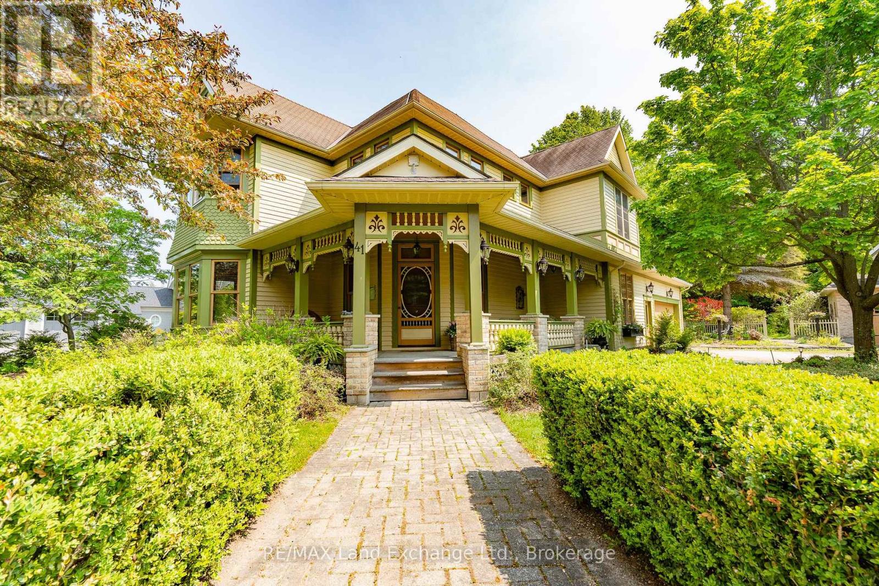5545 Island Hwy
Qualicum Beach, British Columbia
Nestled on the serene shores of Qualicum Bay, this oceanfront property offers a unique blend of luxury and natural beauty. This walk on waterfront residence spans 1,647 square feet and features three bedrooms and two bathrooms, including a primary suite complete with a jetted tub. A sunroom overlooking the ocean provides a tranquil space for relaxation or entertainment, while winter evenings are reserved for the cozy ambiance provided by the wood stove, and the outdoor hot tub offers a private retreat under the stars. The residence also features a fully equipped, detached cabin, perfect for guests or potential rental income. Nautical enthusiasts will appreciate the private boat ramp, and an attached garage complements the well-curated outdoor spaces which include a privacy fence, recreational vehicle hookup and Level 2 EV charger. (id:60626)
RE/MAX Anchor Realty (Qu)
113 Rock Pointe Crescent
Pilot Butte, Saskatchewan
Welcome to Rock Pointe Estates! 4.89 beautifully manicured acres offer's unmatched privacy & peaceful living. Bordering Boggy Creek Reserve, the property benefits fr/a spacious, open feel & captivating views. This executive walkout bungalow is flooded w/natural light thanks to its expansive windows, showcasing breathtaking prairie sunsets! W/premium finishes throughout, the home offers a spacious footprint designed for comfort & elegance. The primary suite is a luxurious retreat, complete w/2 walk-in closets, jetted tub, custom shower, & serene views of the landscape. A 2nd main floor bedroom doubles perfectly as an inspiring home office w/a view. The kitchen boasts stainless steel appliances, gas range, soft-close drawers, touch tap & French doors that open onto a large deck overlooking the well-established shelter belt. A generous mudroom connects to a 2 pc powder room, laundry area, & a walk-through pantry w/direct access to the kitchen—designed w/convenience in mind. No detail was overlooked, w/2 fireplaces in both living spaces, gleaming hardwood floors, rich tile work, & a built-in surround sound speaker system that extends seamlessly outdoors. A unique loft space above offers flexibility. The walkout basement offers even more living space, including a large family room, wet bar w/wine room, & up to 3 additional bedrooms or 2 bedrooms & a study. Thanks to oversized windows & direct yard access, the lower level feels bright & welcoming. The covered patio is also wired for a hot tub, adding to your future plans for outdoor relaxation. Outside, the property continues to impress w/a 3-car heated & insulated garage, extensive gravel access perfect for future development/storage, & a backyard oasis w/mature trees, fruit trees, perennials, garden, & sprawling lawn. Connected to both public water & a private well, irrigation & outdoor care are made simple. Offering tranquil rural living with quick access to the city, this estate must be seen to be fully appreciated! (id:60626)
Jc Realty Regina
175 Boardwalk Way
Thames Centre, Ontario
Welcome to 175 Boardwalk Way, located in the sought-after Boardwalk at Mill Pond community in Dorchester. This exceptional 2-storey home features over $300,000 in premium upgrades and is thoughtfully designed for families of all ages.Step into a bright entryway with soaring ceilings. Off the front hall, a flex room works well as a home office, playroom, or formal dining area. The open concept kitchen, living, and dining space is ideal for gatherings and everyday living. Enjoy a cozy gas fireplace and a chef's kitchen with stainless steel appliances, gas range, quartz countertops, walk-in pantry, island with second oven, and abundant cabinet storage. Sliding doors from the dining area open to the patio, creating an easy flow for indoor-outdoor living with a BBQ gas line for summer meals.A mudroom with garage access and a walk-in closet adds daily convenience. Upstairs, three generous bedrooms include a primary retreat with walk-in closet and ensuite featuring a double vanity and large stand-in shower. You'll also find a 4-piece main bath and laundry room with upper cabinets on this level.The fully finished lower level offers a bright and versatile layout with a electric fireplace, stylish kitchenette with full-sized fridge and under-cabinet lighting, dining space, 4-piece bath, and a fourth bedroom. Perfect for guests, teens, or multigenerational living. Step outside to a backyard designed for family fun -- featuring a heated saltwater pool, stamped concrete, low-maintenance turf, and a fully equipped cabana with speakers, mini fridge, counter, sink, outdoor TV hookup, and a 2-piece bath.Close to parks, schools, shopping, golf, London, and the 401, this home blends luxury, flexibility, and family-focused living in an unbeatable location. (id:60626)
The Realty Firm Inc.
667280 20th Side Road
Mulmur, Ontario
Nestled in the heart of a truly special community, this picturesque hobby farm sits 6.83 acres and features a warm and inviting home that has a separate entrance to a bright apartment with a walkout to a quaint patio, perfect for watching the birds.The property includes a barn with stalls, ready for horses or livestock, and a lush pasture that provides ample space for grazing. What truly sets this property apart is the breathtaking river that borders the land, offering direct access and creating a peaceful, one-of-a-kind natural setting. Back to the home, youwill find beautiful gardens surroundingthe home, adding to the overall setting. Whether sitting on the deck upstairs or porch downstairs, you are able to look over your property, whether using it for animals or just your own personal enjoyment, it is truly a lovely setting.Whether you're looking to start your own small farm, enjoy multi-generational living, or simply embrace a serene lifestyle surrounded by nature, this property is a rare gem you wont want to miss.Features: Separate Entrance to Basement Apartment, Perfect for Extended Family or Extra Income. Inside Access from Double Car Garage with Ample Driveway Parking. Barn on the Property Features Stalls, Power & Water. Fenced in Pasture Area. Black Bank Creek Running Along the Property with Direct Access. Possible Potential to Tear Barn Down, Sever a Lot and Build. Great Mulmur Location, in the Heart of Terra Nova with Easy Access to Airport Road, Skiing, Biking, Hiking & All Mulmur Has to Offer! (id:60626)
RE/MAX Hallmark Chay Realty
1215 Plymouth Drive
Oshawa, Ontario
Welcome to this Gorgeous North Facing All Brick Brand New Home in the Prestigious Community of Kedron North Oshawa. This Medallion Built Home Invites you with Double Door Entrance to a Grand3200+ Sq of Living Space with a Flawless Floor Plan. This Meticulously Upgraded Home Offers a Living Room, Dinning and a Great Room on Main Level with Upgraded Hardwood Flooring Throughout. Massive Kitchen with Breakfast Area, Upgraded Countertops, Stainless Steel Appliances with Cook Top Gas Stove (Bosch),Commercial Grade Vesta Hood Fan, Built In Oven and Microwave (Whirlpool)!Walk-Out to Deck on Main with BBQ Gas Line. Oak Wood Stairs Leading to Second Level Offers 4Large Bedrooms and 3 Full Bathrooms. The Primary Bedroom Has a 5 PC Ensuite (His/Her Sink, Soaker Tub, Standing Shower with Frameless Glass) Large His/Her Walk-in Closet. Semi-Ensuite Bathroom Between 2nd and 3rd Bedroom with W/I Closet. Laundry Room on 2nd Level for Added Convenience. Massive Walk-out Basement, Partially Finished Recreation Area by Builder. Rough-In in Basement for Future Bathroom and a Large Cold Cellar. Future Basement Apartment Potential. Elegant Exterior with Light Color Brick and Stone Skirt, Interlocked Driveway with Double Car Garage. This Home is Conveniently Located Close to Costco, Walmart and Other Amenities. Minutes to HWY 407 (no longer toll route in Durham Region), GO Bus Access, Mins to Ontario Tech University & Durham College. Downtown Toronto Access via Oshawa GO Train Station. Don't Miss this Gem! (id:60626)
Royal LePage Ignite Realty
23 50 Seaview Drive
Port Moody, British Columbia
Welcome to STONERIDGE - an exclusive collection of just 28 townhomes tucked away on Seaview Drive in scenic Port Moody. Built with pride by Allaire Living, this spacious 3-bedroom, 2.5-bath CORNER UNIT offers a thoughtfully designed kitchen with custom cabinetry, sleek quartz countertops and backsplash, and premium stainless steel appliances. Enjoy added comforts like air conditioning, heated NuHeat floors in the ensuite, and a generously sized primary bedroom that fits a king-sized bed. Step outside to your patio with a gas hookup-perfect for summer BBQs. Generously sized side-by-side double garage comes with EV rough-in. (id:60626)
Evergreen West Realty
172 Panatella Crescent Nw
Calgary, Alberta
Step into luxury with this STUNNING CUSTOM-DESIGNED MASTERPIECE ideally situated in the prestigious and highly sought-after community of PANORAMA HILLS. This EXQUISITE HOME combines unparalleled elegance, convenience and comfort perfectly positioned in a prime location tailored for what matters most as it's thoughtfully designed for ultimate entertaining, relaxation and multi-generational living to intrigue all the senses exudes luxury finishes and meticulous attention to detail and impeccable good taste throughout. Upon entrance, a grand foyer with GLEAMING HARDWOOD flooring welcomes you into an inviting open-concept layout bathed in an abundance of natural sunlight throughout the home. The main floor features a spacious living room with a STYLISH DOUBLE-SIDED FIREPLACE ready to warm those cool winter evenings seamlessly connecting to a large family room with serene backyard views, a convenient powder room adds functionality, while the captivating open plan CHEF’S DREAM KITCHEN is an absolute showstopper complete with GRANITE COUNTERS, a beautiful custom cabinetry, a BUILT-IN PREMIUM APPLIANCE PACKAGE, elegant pot lighting that add a touch of sophistication and a cozy breakfast nook, adjoining elegant dinning area offers the perfect setting for formal meals with an adjacent door leading to the FULLY FENCED backyard featuring a massive CONCRETE deck with GAS BBQ HOOKUP is the perfect haven for family time, barbecues and relaxation for year-round entertainment. Not to be overlooked, the main floor also offers a luxury, comfort and convenience of a FULL BEDROOM with an ATTACHED BATHROOM perfectly suited for MULTI-GENERATIONAL living or guests seeking privacy and accessibility. The upper floor encompasses a LUXURIOUS PRIMARY SUITE featuring a 3-SIDED FIREPLACE, a SPA-INSPIRED 5PCE ENSUITE and a spacious WALK-IN CLOSET creating a true retreat, two ADDITIONAL WELL-SIZED bedrooms with a full family bathroom, while a conveniently located laundry room to adds everyday ease and a BRIGHT AND EXPANSIVE BONUS ROOM. Lower level is unfinished, provides incredible potential for customization and is awaiting your creative touches to transform it into the space of your dreams. To top it all off, a TRIPLE ATTACHED GARAGE with an extended CONCRETE DRIVEWAY provides ample parking and convenience to accommodate all your needs. And there’s still more to love as this exceptional home also includes 2 CENTRAL A/C UNITS, 2 FURNACES and a PASSIVE AIR FILTRATION SYSTEM, all working together to ensure year-round comfort and optimal air quality. This stunning dream home is your threshold to the ultimate lifestyle with a practical layout designed to fulfill all your wants and needs, ideally situated in Panorama Hills to enjoy close proximity to an array of amenities. Don’t miss the opportunity to own this extraordinary home that flawlessly combines sophistication, functionality and lifestyle. To truly do this home Justice, kindly arrange your private viewing today. You will be glad you did! (id:60626)
Prep Ultra
40 3552 Victoria Drive
Coquitlam, British Columbia
Welcome to Victoria by Mosaic, a picturesque Tudor-style townhouse community in Coquitlam's sought after Burke Mountain. Nestled in nature, this 3-level, END UNIT home features 4 bedrooms, office, flex space & 4 bathrooms over 2248 square ft of open concept living. The sun drenched main floor features 10' ceilings, large windows to soak in the MT BAKER VIEWS, and a modern kitchen with sleek cabinetry, quartz counters & s/s appliances. The lower level includes a family room with a separate entrance, an additional bedroom & a bathroom, ideal for guests. Double car garage with upgrades! Pride of ownership truly shows. Walking distance to Leigh Elem & close to all levels of schools, along with easy access to trails, parks, and all the amenities Burke Mountain has to offer! This one is a must see! (id:60626)
Sutton Group-West Coast Realty
123 Imperial Crescent
Bradford West Gwillimbury, Ontario
HUNDREDS OF THOUSANDS IN CUSTOM RENOVATIONS - TOP TO BOTTOM WITH APPRXIMATELY 3000 Sq/Ft OFLIVING SPACE! You Will Not Find Another Home Cared For With Such Love & Not A Dollar Spared Throughout The Entire Home. This Near 50ft Lot Surrounded By Mature Trees With Curb Appeal And Beautiful Landscaping Is The First Thing You'll Notice. Step Right Into Your Large Foyer And Immediately Notice The Wide Plank Hardwood (Throughout Main & Second Floor), Oak Stairwell & Bright Sight Lines To Your TV Show Worthy Custom Kitchen. The Chefs Style Open Concept Kitchen Comes With Black Granite Counters Which Contrast The Soft Toned Hard Wood Cabinetry & Granite Backsplash. Also Included Is Your Peninsula Bar & Stainless Steel Appliances, Gas Cook Top, Warming Drawer & Granite Sink With Polished Nickel Goose Neck Faucet. Open Concept To The Large Dining Area & Family Room Which Includes A Built In Wine Fridge & Elegant Glass Cabinetry, Built In Bose Surround Sound, & Gas Fireplace! Walkout From Your Kitchen To Your Well Treed Private Backyard, Huge Two Tiered Deck, Gorgeous Gardens & Hot Tub. This Home Is An Entertainers Dream! Don't Forget About Your Combined Dining & Living Room Which Is Perfect For Large Family Gatherings. Upstairs You'll Find 3 Generously Sized Bedrooms, Which Includes A Primary Bedroom Of Your Dreams. Large 4-Piece Ensuite, Soaker Tub & Separate Glassed Shower, Plus A Large Walk-In Closet With Organizer. The Bright Basement Which Is Only 3Ft Below Grade At The Rear (Easy Potential For Walk-Up Entrance) Comes With Two Large Bedrooms, Additional Sitting Room, New Carpeting, Another 3-Piece Bath & Massive Storage Room Which Would Easily Convert To A Kitchen For In-Laws or Potential Tenant Income. Don't Miss Out On This Gem Of A Family Home! (id:60626)
Union Capital Realty
41 Metcalf Street
Saugeen Shores, Ontario
This is a rare opportunity to own a truly unique heritage-inspired home designed with timeless period-style character and crafted to celebrate light, landscape, and lifestyle. Built in 1989, from the moment you arrive you'll feel transported to a more elegant era, yet enjoy all the modern comforts today's homeowners expect, such as granite counters and built in appliances in the kitchen. Located in one of Southampton's most desirable, mature neighbourhoods, close to Lake Huron and all the amenities of downtown. This well maintained 2-storey home sits on an expansive, 99' x 198' beautifully landscaped and fully fenced lot surrounded by privacy and quiet charm, along with a detached two-storey garage/out building. Thoughtfully positioned on the property, the home was intentionally designed so the back patio welcomes the morning sun, while the front veranda captures the warmth and beauty of the evening sunset, allowing you to enjoy the natural light from dawn to dusk. Inside, you'll find high ceilings, detailed millwork, and character-filled spaces that offer both charm and function. Wooden floors throughout, trimmed in detail with 3+ bedrooms, flexible living areas, and tasteful finishes, this home is as livable as it is beautiful. The primary bedroom and ensuite offers heated flooring, along with a claw foot tub and beautiful shower. Outside, entertain or unwind on the covered back patio, soak in the hot tub inside the pergola, under the stars, or sip wine on the front porch as the sun goes down over Lake Huron. The attached garage has plenty of room for cars and storage. Plus the detached garage/workshop provides additional space for hobbies, storage, or creative projects and there is loads of potential to make this a full secondary suite. Just minutes from Lake Huron, the Saugeen River, trails, parks, and shops in downtown Southampton, this one-of-a-kind home blends historic elegance with everyday convenience. Homes of this character don't come along often! (id:60626)
RE/MAX Land Exchange Ltd.
3 Bowsfield Drive
Brampton, Ontario
Simply Stunning 4 Bedroom Detached House In Prestigious Vales Of Castlemore With Legal Finished Basement Apartment. Practical Layout. Separate Living And Family Room. Brand New Hardwood On Main Floor And Laminate On Second Floor. One Bedroom Legal Basement Apartment. Very Good Size Bedrooms. Aggregate Concrete Driveway And Front Porch. Custom Front Door. Beautiful Eat In Kitchen. Walk Out To Gorgeous Stone Patio Gas Fireplace In Family Room And Master Bedroom. (id:60626)
Century 21 Legacy Ltd.
1055 Burger Road
Fort Erie, Ontario
Escape to your dream country lifestyle! This charming 3-bedroom home sits on nearly 9 peaceful acres, highlighted by a picturesque pond with a fountain. Perfect as a hobby farm, the property features secure fencing ideal for horses, goats, sheep, alpacas, or chickens. Garden enthusiasts will love the spacious greenhouse with expansion potential and an efficient irrigation system serving both greenhouse and barn. Entertain friends on the expansive two-tiered deck or unwind in the gazebo, both offering serene pond views. Recent upgrades include California shutters, new flooring, modernized bathrooms, and roof improvements. The oversized two-car garage provides a bonus 400 sq ft attic space perfect for additional living or storage.The impressive 3,000 sq ft steel barn includes hydro and water, easily convertible back to livestock stalls. Plus, enjoy extra income from annual hay production leases. Don't miss your chance to own this idyllic country retreat, schedule your viewing today! (id:60626)
RE/MAX Niagara Realty Ltd

