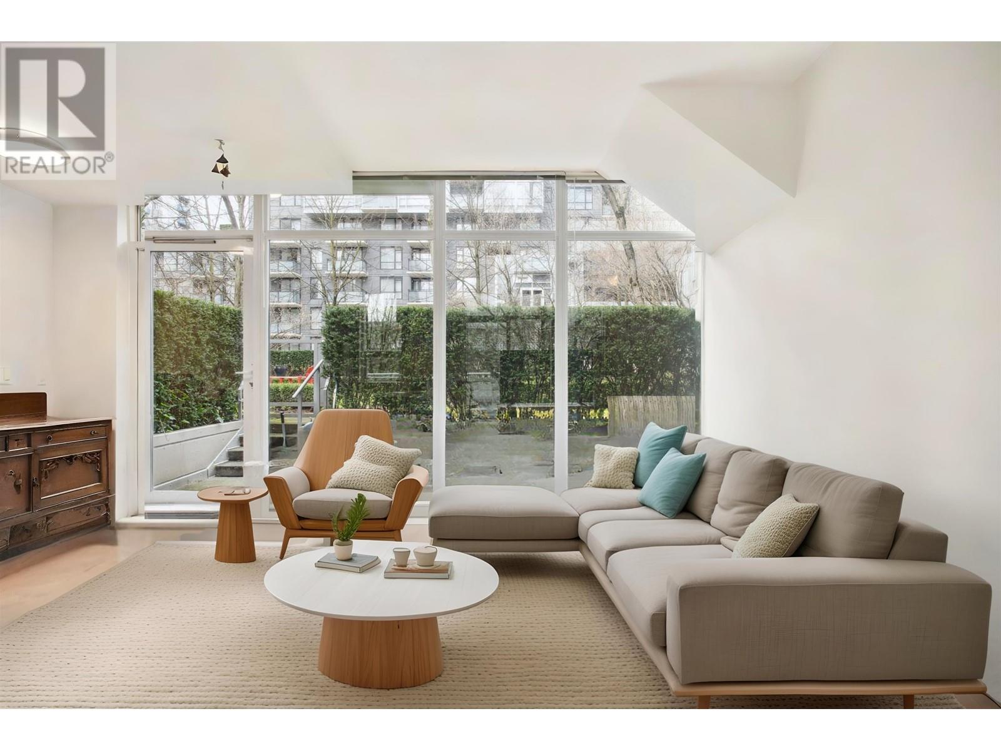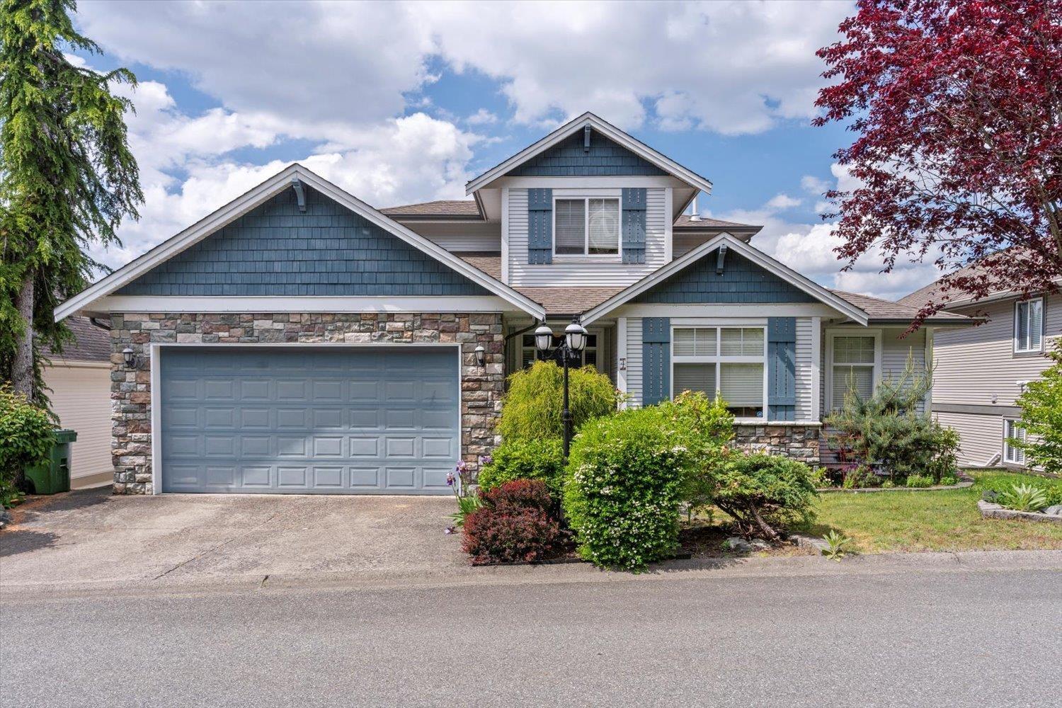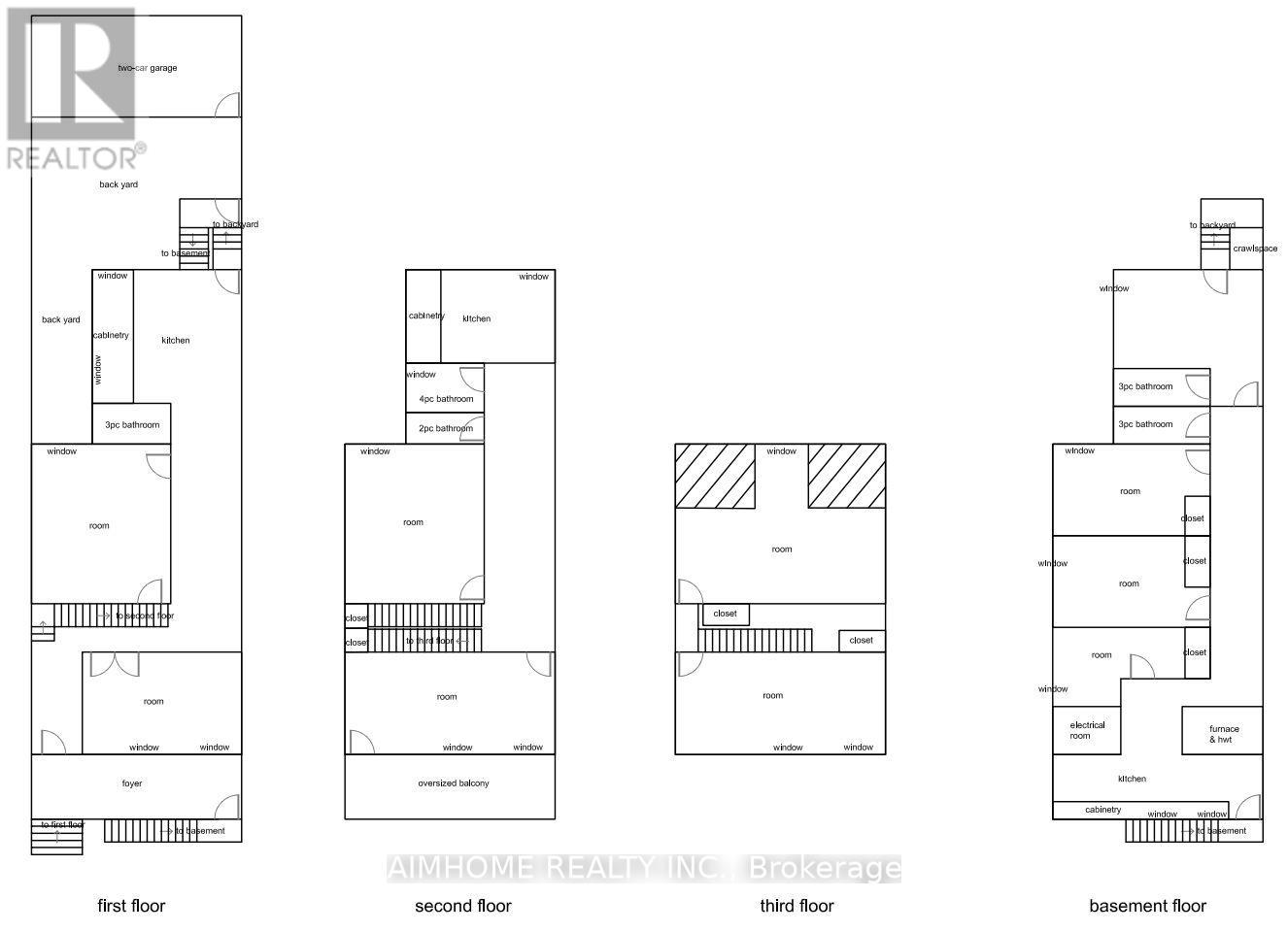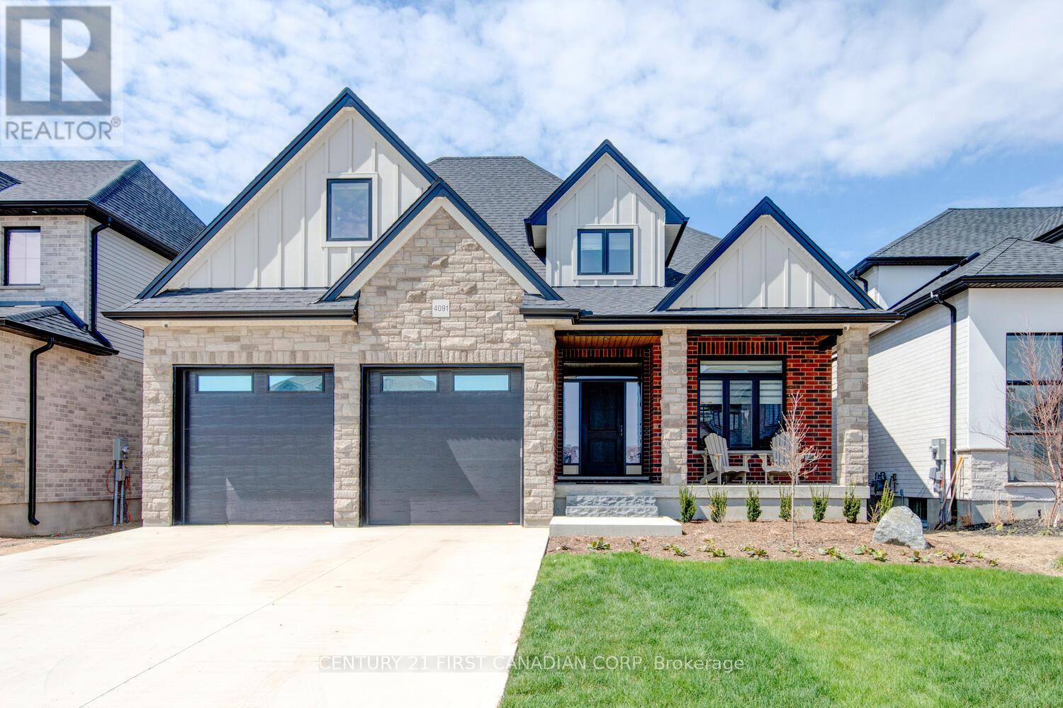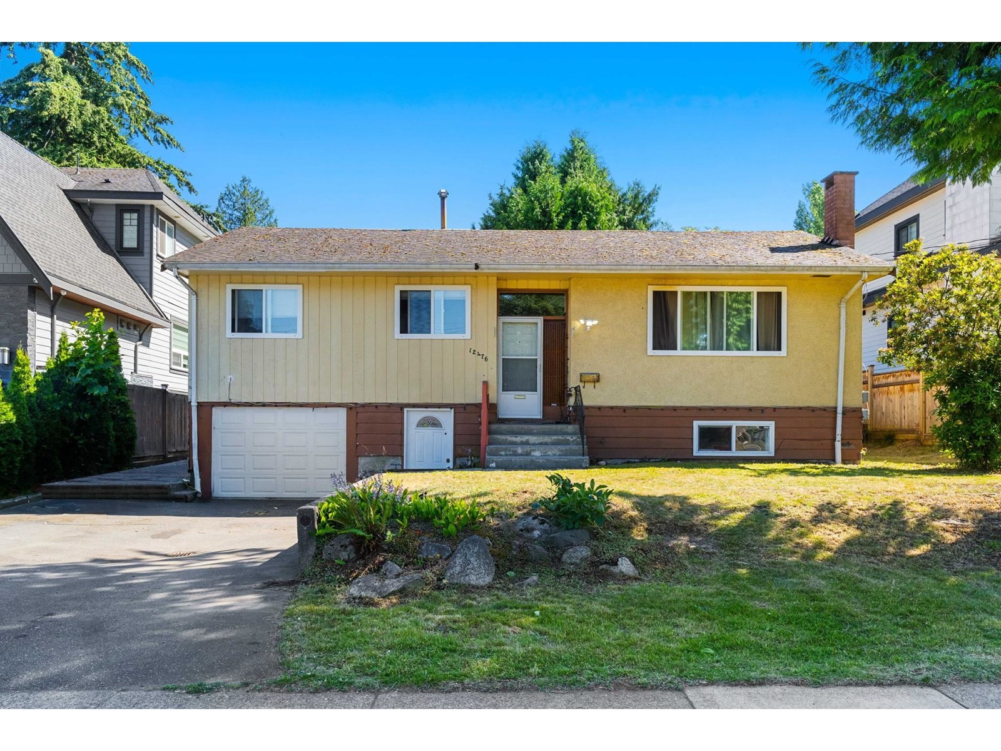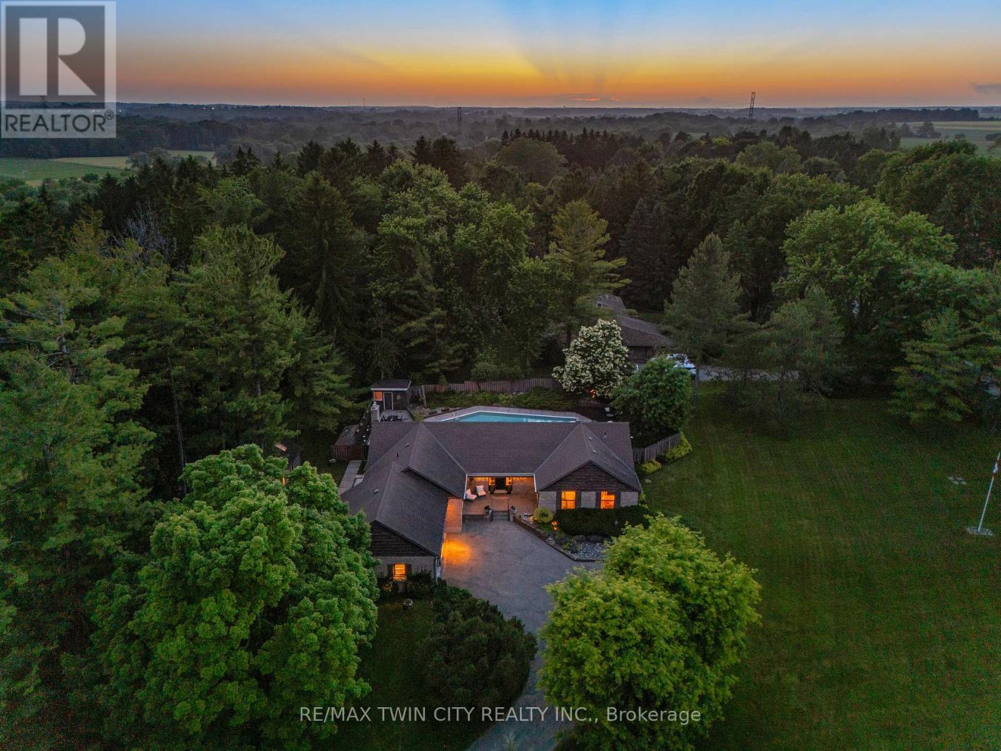1801 Appleview Road
Pickering, Ontario
Imagine stepping into one of Pickerings most desirable streets in the heart of Dunbarton, where this warm and inviting bungalow awaits. Offering an exceptionally flexible, deceptively spacious layout thats perfect for families, investors, downsizers, and builders alike. As you enter, you are greeted by a sun-filled main level with hardwood floors, pot lights, and large windows that flood the living and dining areas with natural light, while the custom-designed kitchenloaded with ample storage, modern finishes, and a breakfast area overlooking the garden buzzes with possibility. Upstairs, the clever layout provides plenty of room for family with 3 bedrooms and 2 bathrooms, including option to make the primary bedroom at the front or rear for ultimate flexibility. Another gem, though, is the fully finished lower level, which features a spacious rec room, additional bedroom, bathroom, laundry, and most importantly a separate, private side entrance that unlocks the potential for an in-law suite, a private workspace, or even a sought-after rental unit for supplemental income or multi-generational living. Outside, enjoy the tranquility of a professionally landscaped yard with mature trees and gardens, as well as a detached garage/workshop ideal for storage or hobbies. All while being just minutes from top schools, shopping, parks, and 401. Discover all the possibilities this home offers. (id:60626)
Century 21 Leading Edge Realty Inc.
Th3 1001 Richards Street
Vancouver, British Columbia
Discover city living at Miró by Polygon! This bright 2 bed + large den townhome offers an open-concept layout with windows on both sides. Enjoy ample outdoor space with 2 balconies + a private patio (21'8 x 8'5) that opens to a lush courtyard. Updated flooring throughout adds a fresh touch. Comes with 2 parking stalls + 1 storage locker for convenience. Unbeatable location where Downtown meets Yaletown-steps to Emery Barnes Park, the Restaurant District & Yaletown SkyTrain. A rare urban retreat! (id:60626)
Macdonald Realty
490 Mathews Road
Fort Erie, Ontario
If your heart belongs in the country but you want to be close enough to the city and beaches, this is absolutely your chance for a dream location. Original owner in this charming, custom built Rick Stewart home sitting on 45 acres , featuring ponds, outbuildings and a cash crop. Four bedroom home with one bedroom on main floor, 2 bedrooms on second floor and a basement bedroom. The main floor features tongue and groove pine, pine flooring throughout, and an updated kitchen with island. Vaulted ceilings and Hearthstone wood stove in the open concept dining/living room. Main floor laundry. Perfect basement set up for Multi-generational families, in-laws, rental unit, or for older children who desire their own space. Featuring a separate entrance with an inlaw suite with One bedroom with walk in closet, 3 piece bath, full kitchen and large rec room. The basement is bright and spacious with the help of proper Egress windows (2022) . Landmark windows on main floor and second floor with lifetime warranty (2015), including Velux skylights. Custom made 2pc bath on main floor and new 2nd floor bathroom in 2017. New front and back decks with all the privacy you could want! New roof in 2014. Cedar barn built 17 years ago and workshop built 27 years ago. Property butts up against the friendship trail! Take a beautiful horse back ride down the friendship trail to the beach. Also included entrance into Sherkston Shores Resort ! Septic report (2024) is available. Exterior painted (2022) Wood burning stove (2023) Electrical Panels (2021) Main floor appliances (2021) Basement Egress windows (2022) New pump system for dug well water (2024) , cistern has it's own separate pump. **EXTRAS** Farmer that rents the 30 acres is paying $1500 annually. There is no long term lease with farmer, so it can be ended if desired by new buyer. Septic (JULY 2024) and WETT inspection (SEPT 2024) available upon request. (id:60626)
RE/MAX Niagara Realty Ltd
4 3532 Mckinley Drive
Abbotsford, British Columbia
Stunning Dale Ratzlaff-built home in sought-after McKinley Estates. The master is on the main with a walk-in closet and luxury ensuite. Enjoy an expansive great room with high ceilings, a stone fireplace, and mountain views. The open kitchen features quality cabinetry and stainless appliances. Walk out to a covered sundeck and a private, terraced backyard. The huge, bright basement is ready for your ideas. Upstairs bedrooms are spacious and flexible. Impeccably maintained on a quiet cul-de-sac, close to golf, schools, parks, and trails. A rare find! (id:60626)
Century 21 Creekside Realty Ltd.
598 Bathurst Street
Toronto, Ontario
Rare Investment Opportunity! Motivated Seller! Three-storey home with 2 bedrooms per floor. Third Floor: 2 Bedrooms. (Potential for expansion on existing flat roof, can make another bedroom.) Second Floor: 2 Bedrooms, 2 bathrooms, 1 kitchen. (Potential for converting the street-facing balcony to an interior space). Main Floor: 2 Bedrooms, 1 bathroom, 1 kitchen. Fully finished basement with separate entrance: 4 bedrooms, 1 kitchen, 2 bathrooms. Laneway-access double garage with potential to build a 2-storey, 800 sqft laneway suite.Huge rental income potential.Steps to TTC, near U of T, George Brown College, Toronto Western Hospital, supermarkets, restaurants & more. Dont miss out! (id:60626)
Aimhome Realty Inc.
570 Cumberland Pl
Nanaimo, British Columbia
STUNNING OCEAN & MOUNTAIN VIEWS! This immaculate executive residence overlooks Departure Bay and features expansive windows to capture panoramic vistas and natural light. The gourmet kitchen offers oak cabinetry, granite counters, and a functional layout, while the elegant dining room with skylights opens to a rear patio. A cozy wood-burning fireplace and access to a sunny south-facing deck highlight the living room. The spacious primary suite has a luxurious 5-pce ensuite and generous wardrobe. A second bedroom with private patio and modern main bath complete the main floor. Downstairs features a vaulted entry, den, laundry room, and a beautifully appointed IN-LAW or GUEST SUITE with ensuite, kitchenette, and sitting area. With 2,300 sqft of finished space, composite decking, hardwood floors, and mature landscaping, this home is a rare find. The upper garden with fruit trees, gardens, and a spectacular view towards Vancouver includes a deck which is accessed by spiral staircase. Measurements approx. (id:60626)
RE/MAX Professionals
4386 Green Bend Road
London South, Ontario
Welcome to your dream home in the highly sought-after Liberty Crossing community in London, Ontario. This stunning 2-storey residence, expertly crafted by Castell Homes, is being built on a premium lot, backing onto serene green space, offering the perfect blend of nature and modern design. The main floor boasts a thoughtfully designed open-concept layout, featuring a bright kitchen with a large centre island, perfect for entertaining. Adjacent to the kitchen is a cozy dinette and a spacious great room complete with a gas fireplace and convenient access to the backyard oasis. A private den provides a versatile space for a home office or study, while the mudroom complete with access to the attached 2-car garage ensures everyday functionality. A stylish 2-piece powder room completes the main level. Upstairs, you'll find 4 generously sized bedrooms, including a luxurious primary suite with a 4-piece ensuite and a walk-in closet. The convenience of second-floor laundry makes chores a breeze, while the 5-piece family bathroom ensures ample space for busy households. The home also includes an unfinished basement, providing endless potential for customization and additional living space. Don't miss your chance to own this exceptional home, where modern elegance meets natural tranquility, in Liberty Crossing. (id:60626)
Century 21 First Canadian Corp
34 Jackson Crescent
North Perth, Ontario
RARE OPPORTUNITY! Absolutely beautiful home on corner lot in Listowel's highly desirable Jacksonville neighbourhood is now available. COMPLETELY renovated upstairs and down, and without a detail missed, the home now features a high end kitchen, open concept living area, 3 bedrooms on the main floor, ensuite bathroom with custom glassed shower and heated floors, spacious basement rec room with wet bar, and more. And that's just inside. Outside, the house sits on a large 2/3 acre lot, with two separate driveways accessing both Winston Bvld and Jackson Cr. The upper drive leads to a single car garage while the lower drive leads to a second garage - nicely converted into a great lounge for friends and neighbours to congregate. Outside beat the heat in your inground salt water pool or relax in the 8 person hot tub. With quiet winding streets, mature trees, and Jackson baseball diamond and park just steps away, this location is unmatched in all of Listowel. This combination of home and location doesn't come along very often. Call your favourite realtor for a private walkthrough. ** This is a linked property.** (id:60626)
Kempston & Werth Realty Ltd.
34 Jackson Crescent
Listowel, Ontario
RARE OPPORTUNITY! Absolutely beautiful home on corner lot in Listowel's highly desirable Jacksonville neighbourhood is now available. COMPLETELY renovated upstairs and down, and without a detail missed, the home now features a high end kitchen, open concept living area, 3 bedrooms on the main floor, ensuite bathroom with custom glassed shower and heated floors, spacious basement rec room with wet bar, and more. And that's just inside. Outside, the house sits on a large 2/3 acre lot, with two separate driveways accessing both Winston Bvld and Jackson Cr. The upper drive leads to a single car garage while the lower drive leads to a second garage - nicely converted into a great lounge for friends and neighbours to congregate. Outside beat the heat in your inground salt water pool or relax in the 8 person hot tub. With quiet winding streets, mature trees, and Jackson baseball diamond and park just steps away, this location is unmatched in all of Listowel. This combination of home and location doesn't come along very often. Call your favourite realtor for a private walkthrough. (id:60626)
Kempston & Werth Realty Ltd.
12476 99 Avenue
Surrey, British Columbia
Welcome to CEDAR HILLS. This expansive lot spans over 7245 square feet, providing ample space for your vision to come to life. Whether you're looking to build your dream home or explore multi-family development opportunities, this lot offers the flexibility and space you need. The existing structure features 5 bedrooms and 2 bathrooms, perfect for renting while you plan your project. Nestled in a highly desirable neighborhood, you're just minutes away from schools of every level, parks, shopping, rapid bus and skytrain, easy access to Patullo Bridge, Alex Fraser Bridge, 96 ave, Scott Road, 128 street, King George BLVD, Surrey Memorial Hospital, and Surrey's Downtown Core. Don't miss out on this rare opportunity to invest in a growing community with endless possibilities! (id:60626)
Exp Realty Of Canada
105 Grandview Drive
Woolwich, Ontario
Your Dream Starts Here-105 Grandview Drive, Conestogo-Set on a picturesque 1-acre lot in one of the region's most sought-after enclaves, this ranch-style bungalow with an in-ground pool & detached workshop offers timeless charm, exceptional privacy, & incredible potential, just 10 mins from Waterloo & 30 mins to Guelph or Cambridge. With over 3,000 SF of living space, this is a rare opportunity to live in, renovate, or build your dream estate in a truly idyllic setting. A bright & welcoming foyer opens into a striking great room with vaulted ceilings, exposed beams, & panoramic backyard views-a beautiful, light-filled space perfect for entertaining or simply relaxing. The eat-in kitchen is outfitted with granite countertops, stainless appliances, & a breakfast bar, & flows seamlessly into the formal dining room. The cozy living room features a gas fireplace with stone surround, custom built-ins, & sliding door access to the backyard. The private primary suite is a true retreat, complete with skylight, direct access to the yard, & a 3-pc ensuite with a tiled glass shower & granite counter. Two additional spacious bedrooms, a 4-pc main bath, a laundry/mudroom with garage & side-yard access, & a 2-pc powder room complete the main level. Newly installed laminate flooring adds a fresh touch to key areas of the main floor, & the garage includes a Tesla charger for added convenience. The finished basement offers a large rec room, laminate flooring & a gas fireplace. Step outside to your own backyard oasis: a 20 x 40 in-ground pool with a charming pool-house, all surrounded by mature trees & for privacy. A detached, heated workshop with hydro offers flexible space for hobbies, a home gym, or a private office. Just mins from scenic river trails, the St. Jacobs Market, top-tier golf courses, schools, shopping, & dining, this exceptional property offers space, serenity, & style in a premier Conestogo location. Don't miss your opportunity to make this one-of-a-kind home yours. (id:60626)
RE/MAX Twin City Realty Inc.
105 Grandview Drive
Conestogo, Ontario
Your Dream Starts Here-105 Grandview Drive, Conestogo-Set on a picturesque 1-acre lot in one of the region’s most sought-after enclaves, this ranch-style bungalow with an in-ground pool & detached workshop offers timeless charm, exceptional privacy, & incredible potential, just 10 mins from Waterloo & 30 mins to Guelph or Cambridge. With over 3,000 SF of living space, this is a rare opportunity to live in, renovate, or build your dream estate in a truly idyllic setting. A bright & welcoming foyer opens into a striking great room with vaulted ceilings, exposed beams, & panoramic backyard views-a beautiful, light-filled space perfect for entertaining or simply relaxing. The eat-in kitchen is outfitted with granite countertops, stainless appliances, & a breakfast bar, & flows seamlessly into the formal dining room. The cozy living room features a gas fireplace with stone surround, custom built-ins, & sliding door access to the backyard. The private primary suite is a true retreat, complete with skylight, direct access to the yard, & a 3-pc ensuite with a tiled glass shower & granite counter. Two additional spacious bedrooms, a 4-pc main bath, a laundry/mudroom with garage & side-yard access, & a 2-pc powder room complete the main level. Newly installed laminate flooring adds a fresh touch to key areas of the main floor, & the garage includes a Tesla charger for added convenience. The finished basement offers a large rec room, laminate flooring & a gas fireplace. Step outside to your own backyard oasis: a 20’ x 40’ in-ground pool with a charming pool-house, all surrounded by mature trees & for privacy. A detached, heated workshop with hydro offers flexible space for hobbies, a home gym, or a private office. Just mins from scenic river trails, the St. Jacobs Market, top-tier golf courses, schools, shopping, & dining—this exceptional property offers space, serenity, & style in a premier Conestogo location. Don't miss your opportunity to make this one-of-a-kind home yours. (id:60626)
RE/MAX Twin City Realty Inc.


