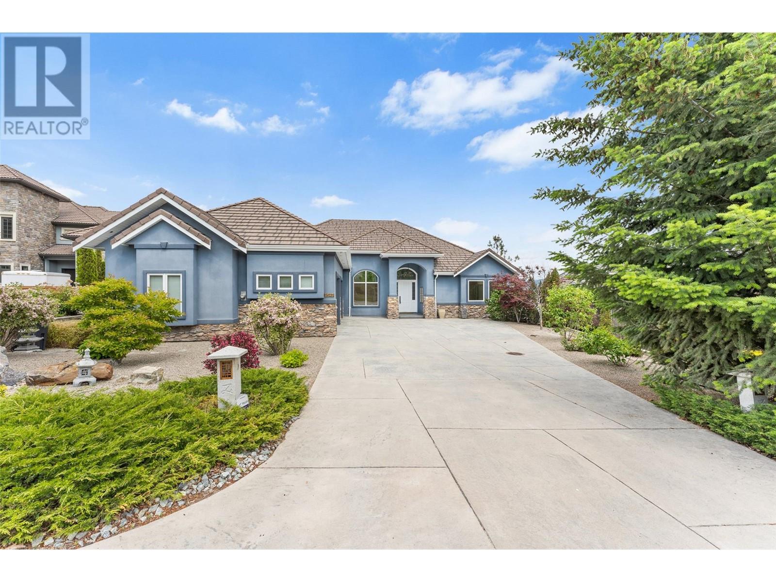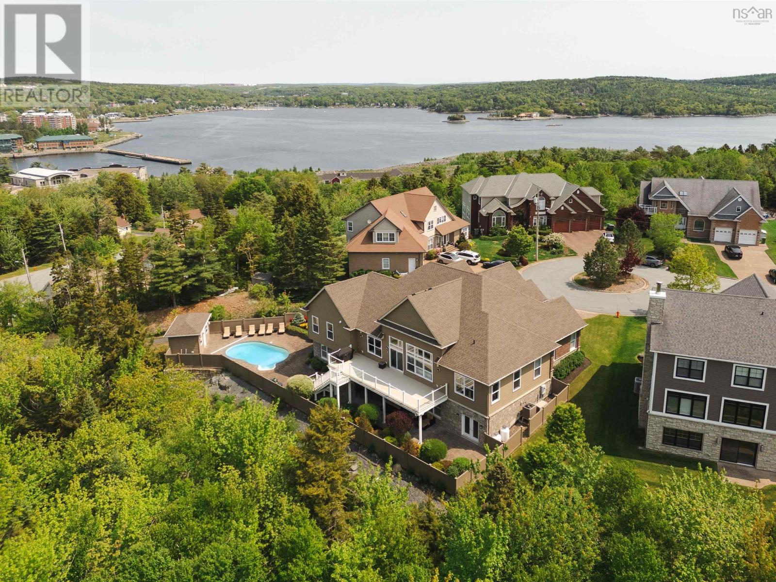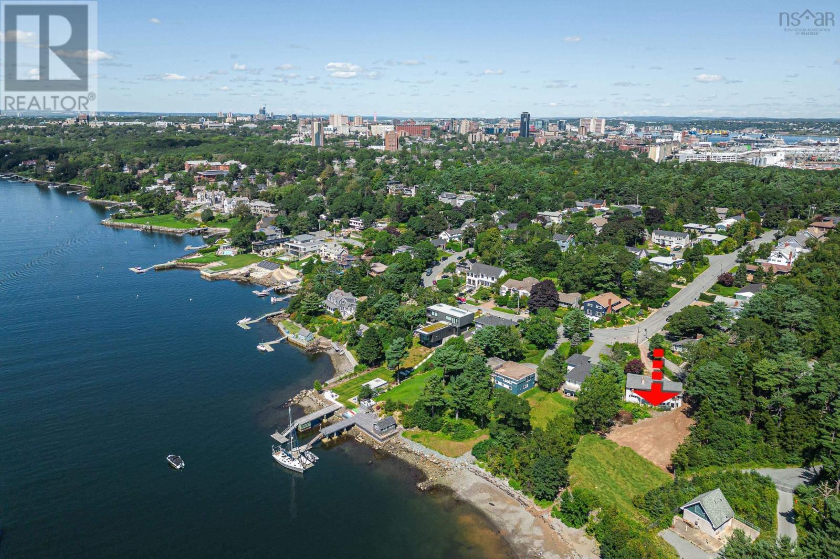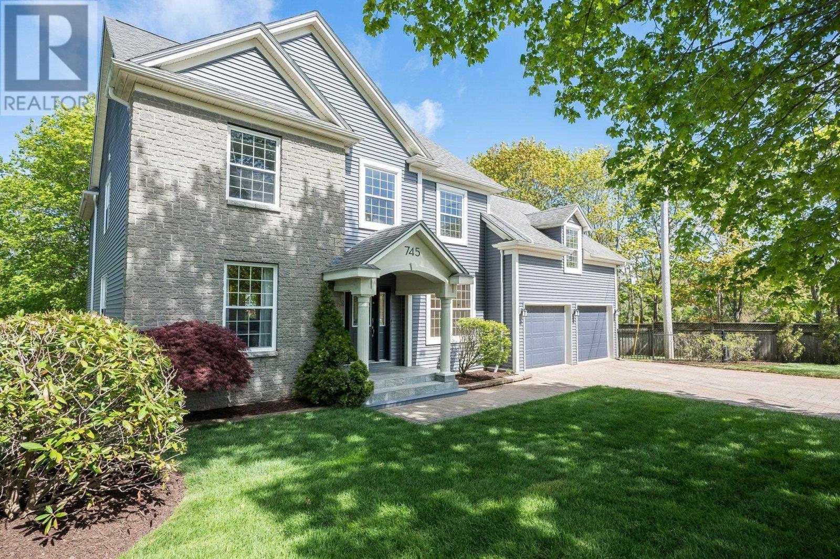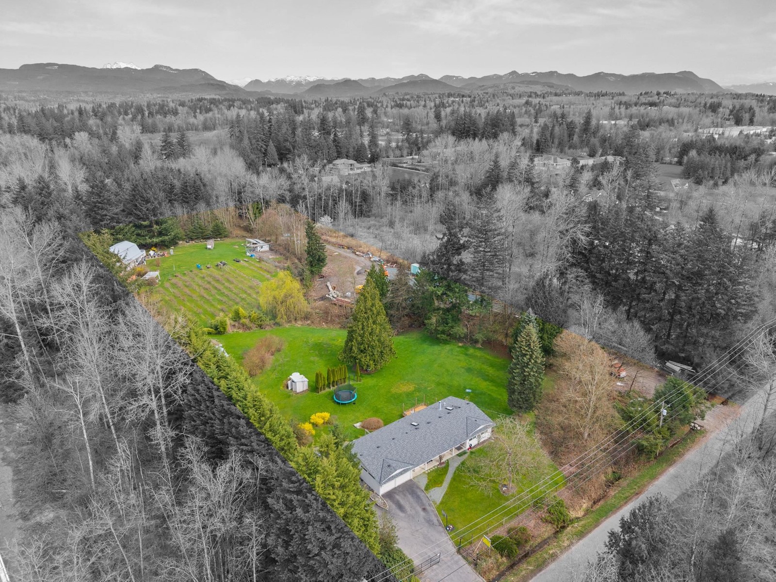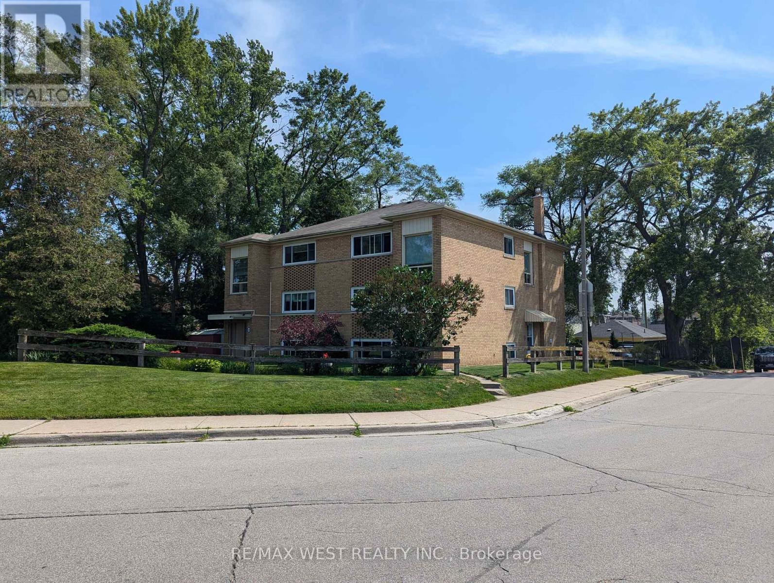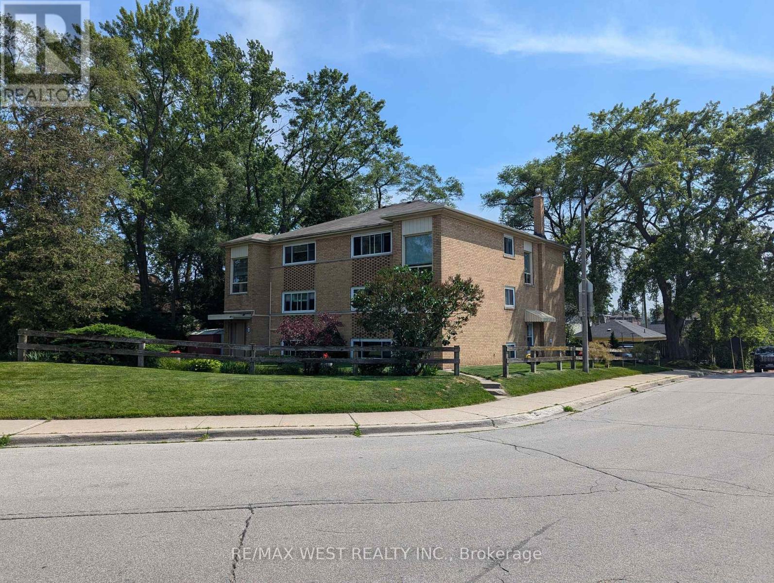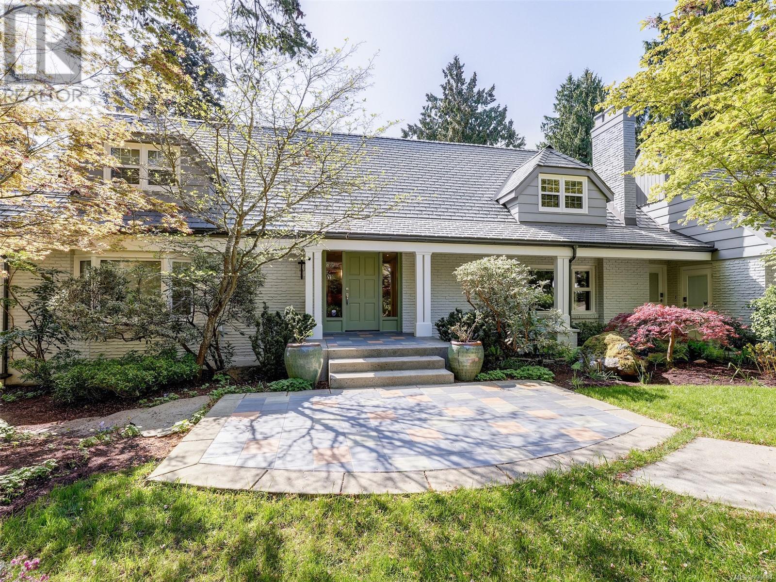89 Waldo's Way Lane
Frontenac Islands, Ontario
A rare opportunity to own this premier, historic, property located on the North shore of Wolfe Island, the biggest of the Thousand Islands, where Lake Ontario meets the St. Lawrence River. This magnificent property has recently undergone extensive renovations, which include taking the nearly 5600 sq ft main house down to the studs, finished with high end craftsmanship, while leaving its original character. This incredible lodge offers large principal rooms, looking over the water, outdoor patio with hot tub, 9 guest rooms each with private bathrooms, commercial kitchen, while 2 stunning winterized guest cottages and a log cabin offer additional lodging (14 bedrooms, 14 bathrooms and roughly 7300 sq. ft. of guest space in total on the property) . The well maintained, private and tranquil 11.5 acre property boasts beautiful flower beds, vegetable gardens, a pasture, and over 800 feet of clean waterfront. The three large docks with boat launch provide dockage for numerous boats, excellent swimming and sweeping views of the sun setting over Browns Bay and downtown Kingston. Additional buildings that you'll find on the property include a yurt, which is currently used as a yoga studio, a 3 bay heated garage with workshop, storage buildings, and a planting shed. With commercial tourist zoning and ample facilities, there are endless possibilities here to own your own retreat, lodge, B&B or family compound. Contact the listing agent to explore this property and start your island life adventure. (id:60626)
Royal LePage Proalliance Realty
2543 Lucinde Road
West Kelowna, British Columbia
Enjoy sweeping lake and city views from this beautiful home offering over 7000 sq. ft. of living space in the sought-after neighborhood of Lakeview Heights. The home offers 4 bedrooms and expansive areas for entertaining, with 3 levels of lakeview decks. Throughout the home, you’ll find superior craftsmanship, including hand-crafted cabinets, custom wood detailing, wainscoting, coffered ceilings, and molding. On the main level, enjoy open-concept living with high ceilings, a gas fireplace, and stunning lake views as the backdrop. The generous-sized kitchen is ideal for hosting and gathering, finished with custom wood cabinetry, granite countertops, and stainless-steel appliances, including a gas range. Step through the sliding doors to a large deck offering the perfect setting for al fresco dining and outdoor living. The expansive main floor lakeview primary bedroom features built-ins, a walk-through closet, and a large 5-piece en suite with a soaking tub and a glass shower. The lower level is an entertainer’s delight with a rec room, indoor pool, gym, home theater, 2 beds, and 3 baths, and a hot tub on the deck. The in-law suite on the basement level offers 1 bedroom, 1 bathroom, a kitchen, a living room, and another spacious covered patio. The home also includes a two-car garage with an oversized driveway and low-maintenance landscaping. This is an excellent neighborhood just minutes from downtown Kelowna, Okanagan Lake, and West Kelowna amenities. (id:60626)
Unison Jane Hoffman Realty
104 Shaughnessy Place
Bedford, Nova Scotia
Shaughnessy Place, elevated Living in the Ravines of South Bedford. Tucked away on a private cul-de-sac in one of Bedfords most prestigious enclaves, this exceptional custom-built residence sits on an expansive lot, over half an acre, backing onto serene, tree-lined green space for total privacy & tranquility. Meticulously maintained and crafted with uncompromising quality, this 6,352 sq ft luxury home offers the perfect blend of elegance, function, & comfort. Graceful architectural details such as soaring 20-foot ceilings, cove moldings, tray ceilings, crystal light fixtures, and gleaming hardwood floors create an atmosphere of timeless sophistication. Main level alone spans over 3,300 sq ft and has been designed with accessibility and everyday luxury in mind, featuring wide hallways, fully ducted heating and cooling, in-floor heat and a whole-home generator for peace of mind. The heart of the home is a gourmet kitchen appointed with endless custom cabinetry, granite countertops, and high-end appliances. Expansive living and dining spaces flow seamlessly to a vast, south-facing deck that overlooks the fully fenced pool and pristine patio area, outdoor sanctuary. Stunning primary suite is a private retreat with tranquil green space views, an exquisite 5-piece ensuite bath, and generous closet space. A beautifully appointed second bedroom and a dedicated home office round out the main level, along with a conveniently located laundry room. Downstairs, the fully finished walk-out lower level offers incredible bonus space: a professional-style bar, home gym, theater room, additional bedroom, full bath, and abundant storage. Additional features include a double garage, extended driveway, and direct access to a trail system offering endless opportunities to enjoy the natural surroundings. This home is the epitome of refined living in one of Halifaxs most desirable neighbourhoods. Experience luxury, privacy, & elegance at its finest. (id:60626)
Bryant Realty Atlantic
5914 Chain Rock Drive
Halifax, Nova Scotia
ER-3 zoning allows as-of-right development for up to 8 units (townhouses, flats, etc.) on this coveted 16,630 sq. ft. lot deep in Halifax's prestigious South End. Featuring spectacular water views of the Northwest Arm, this idyllic south-facing lot gently slopes down to 80 ft. of direct beachfront, allowing boating access steps away from your back door. This serene and peaceful setting borders the forested edge of Point Pleasant Park, ensuring privacy, an abundance of green space, and natural beauty. Documentation available to be shared. Contact your agent to explore the possibilities! (id:60626)
Red Door Realty
745 Young Avenue
Halifax, Nova Scotia
Situated on one of Halifax's most prestigious streets, 745 Young Avenue boasts just under 4800 sq ft of elegant living space. With gleaming hardwood floors, 2 dbl sided propane fireplaces and flexible living space, this home will meet whatever your particular family needs may be. The main level features an open concept layout with both family room and living room sharing one of the dbl sided fireplaces, gourmet kitchen with breakfast bar and pantry, separate dining room, and a 2 pc bath complete the main level. Upstairs a spacious primary suite with 4 pc ensuite and huge walk in closet. 3 more spacious bdrms and a 4 pc bath as well as laundry are also located on this level. This beautiful home features a 2 bdrms + den, living room with dbl sided fireplace suite, kitchen and separate entrance. Fabulous curb appeal, huge deck, fenced yard and double attached garage are just some of the features this incredible property offers. Be sure to view the Virtual Tour! (id:60626)
Royal LePage Atlantic
26871 58 Avenue
Langley, British Columbia
Multi-family with investment potential on 4.67 ACRES! Just 2 mins from the new 264th interchange and bus loop, across from commercial land on a quiet street. This private property features a 1967 sq. ft. 4 bed/3 bath RANCHER with in-law suite, a 40x28 barn with loft, and a charming 675 sq. ft. guest COTTAGE. Enjoy a mini orchard of fruit trees along with a field of blueberries, and space for parking/toys. All structures are well-spaced for privacy. Minutes to Hwy 1, Fraser Hwy, shopping, and Thunderbird. Drilled well, city water nearby, two driveways and engineered plans in place. In the ALR. an incredible hold with great revenue potential! (id:60626)
Royal LePage Little Oak Realty
B.c. Farm & Ranch Realty Corp.
2083 126 Street
Surrey, British Columbia
STUNNING MODERN HOME IN DESIRABLE OCEAN PARK. This architecturally striking residence showcases contemporary design with large windows, elegant stucco & stone exterior, and a thoughtfully designed two-level floor plan that maximizes space and luxury. Main floor, a grand entrance with soaring 19 foot ceiling and 10 foot ceiling through out the rest of the main floor. Radiant heating, HRV. Gourmet Chef's Kitchen with BOSCH appliances, an oversized island. Spacious games room with built in cabinet. 1 BDRM on the main, perfect for in laws. Upstairs, 3 spacious bedroom ensuite with balconies and a sitting area for wine down. The luxury primary bedroom features His and Her closets, luxury bathroom and a multi function room for home office or nursery. Minutes from Ocean Park Village and beach. (id:60626)
RE/MAX Colonial Pacific Realty
50-52 Peter Street N
Mississauga, Ontario
Fantastic Investment Opportunity in Port Credit. Two Legal Triplex's situated on a massive 80 x 132 lot. Extremely well maintained and easily rented! 4 - 2 bedroom units above grade plus 2 - 1 bedroom units in lower level. Each unit has a living room, dining room, kitchen, washroom, one parking spot & separate electrical meter. 2-Bedroom units are approx. 950 sqft and 1-bedroom units approx. 810 sqft. Shared coin-laundry for tenants. One storage/mechanical room for owner. Electric House meter for common areas & laundry. Steps from Lakeshore Rd., offering convenient access to public transit, shops, restaurants, and local amenities. (id:60626)
RE/MAX West Realty Inc.
50-52 Peter Street N
Mississauga, Ontario
Fantastic Investment Opportunity in Port Credit. Two Legal Triplex's situated on a massive 80 x 132 lot. Extremely well maintained and easily rented! 4 - 2 bedroom units above grade plus 2 - 1 bedroom units in lower level. Each unit has a living room, dining room, kitchen, washroom, one parking spot & separate electrical meter. 2-Bedroom units are approx. 950 sqft and 1-bedroom units approx. 810 sqft. Shared coin-laundry for tenants. One storage/mechanical room for owner. Electric House meter for common areas & laundry. Steps from Lakeshore Rd., offering convenient access to public transit, shops, restaurants, and local amenities. (id:60626)
RE/MAX West Realty Inc.
205 - 397 Royal Orchard Boulevard
Markham, Ontario
Tridel presenting exclusive, home-sized residences with stunning views of the private Ladies Golf Club of Toronto in Thornhill. These suites are exquisitely designed to offer a blend of luxury and modern serenity, located in a neighborhood renowned for its premier experiences and urban oasis amenities, e.g. indoor swimming pool, gym, saunas, party room, etc. Occupancy starts in July 2025. (id:60626)
Del Realty Incorporated
3977 Lexington Ave
Saanich, British Columbia
Welcome to this stunning, fully renovated luxury family home, where no detail has been overlooked. Every inch of this property showcases exceptional craftsmanship and high-end finishes, creating an inviting and elegant atmosphere throughout. Nestled on a private lot with a sun-drenched south-facing backyard, you’ll enjoy tranquil water views in a prime location-just moments from beautiful beaches, parks, top-rated schools, and convenient transit options. Designed for flexible family living, the thoughtful floor plan features main-level living spaces, bedrooms upstairs, and a versatile in-law suite downstairs-perfect for multi-generational families or guests. Experience the perfect blend of luxury, comfort, and convenience in this remarkable home-truly a rare find! (id:60626)
Century 21 Queenswood Realty Ltd.
234089 Conc 2 Wgr
West Grey, Ontario
Experience the tranquility of country living at Casa Lane, a beautifully restored 115-year-old farmhouse nestled on 49 acres of rolling countryside. Designed by the @KnowltonAndCo family as a peaceful retreat, this home blends vintage charm with modern luxury, offering a slower pace for those who seek a quiet escape. Each morning, wake up to the gentle sounds of nature, enjoy coffee on the porch, and take in the expansive landscapes that surround you. Inside, Casa Lane reveals a world of craftsmanship with four spacious bedrooms and four elegantly designed bathrooms. Solid oak floors and handcrafted oak doors add warmth and character, while the luxurious primary suite offers heated floors and a spa-inspired steam shower. The custom kitchen is outfitted with high-end appliances, Perrin & Rowe faucets, and beautiful Han Stone quartz counters, complemented by Marvin windows that fill the home with natural light. A beautifully restored barn with new roof and 6 horse stalls, plus exciting potential for a indoor Pickelball court, completes the property, inviting you to dream up endless possibilities. Every aspect of this home has been thoughtfully updated with new systems, allowing you to settle in effortlessly and begin enjoying the peace of rural life from day one. Whether you're relaxing on the two-story porch, wandering the fields, or taking in sunset views from every window, Casa Lane invites you to embrace the slower pace and serene beauty of rural living. Ideally located in West Grey, just two hours northwest of Toronto and within reach of Collingwood ski hills, this timeless home is ready to welcome you. (id:60626)
RE/MAX Right Move


